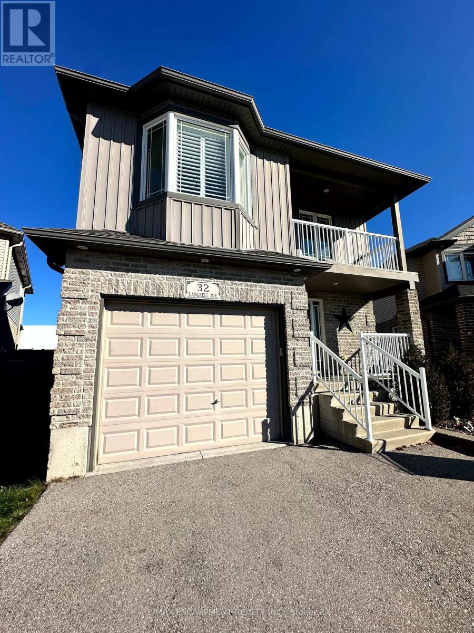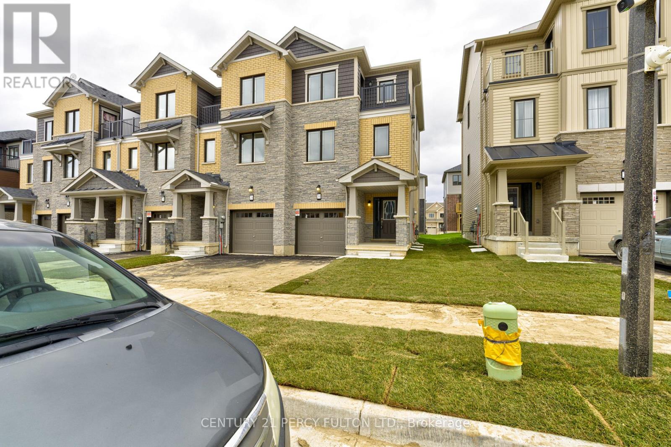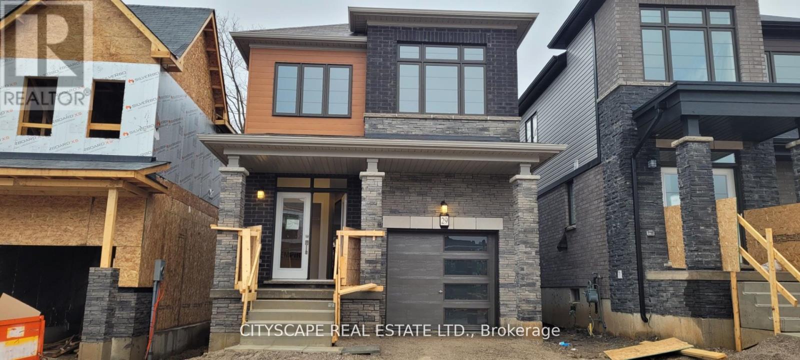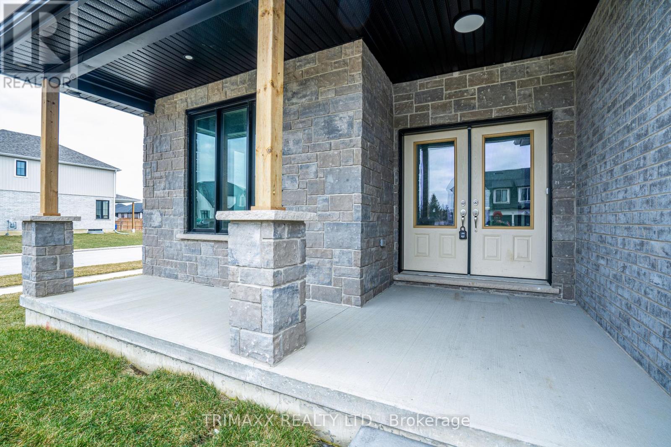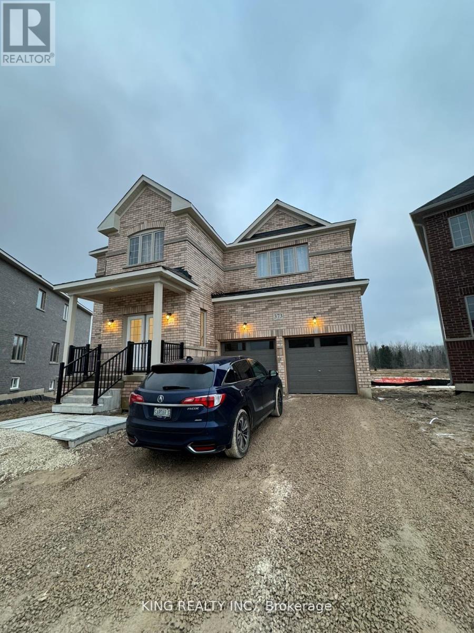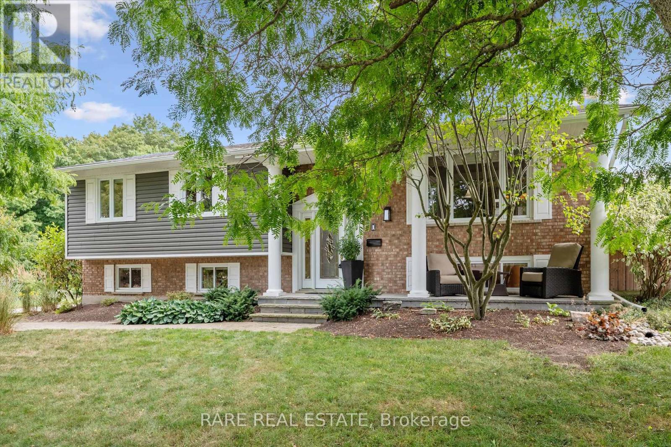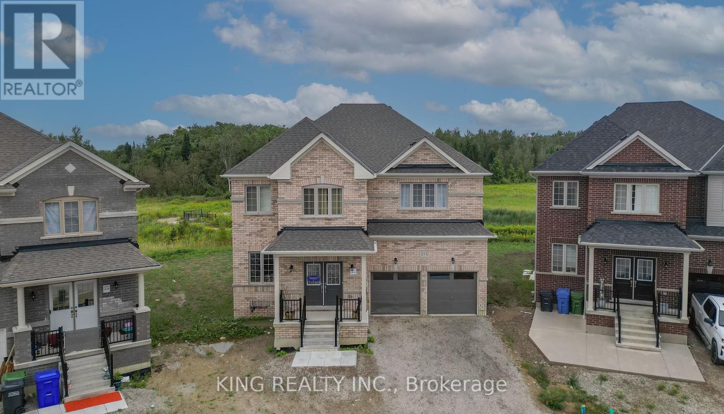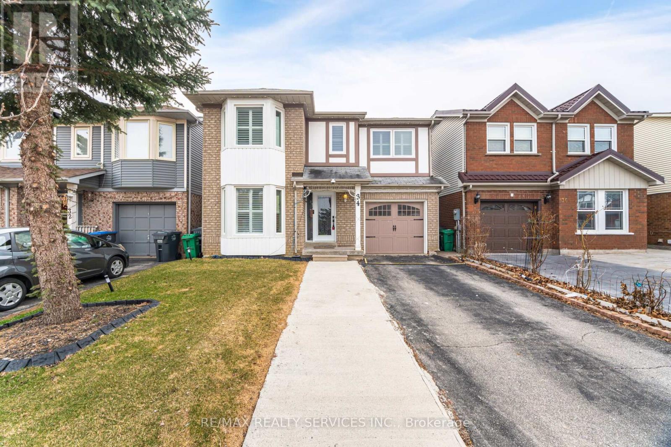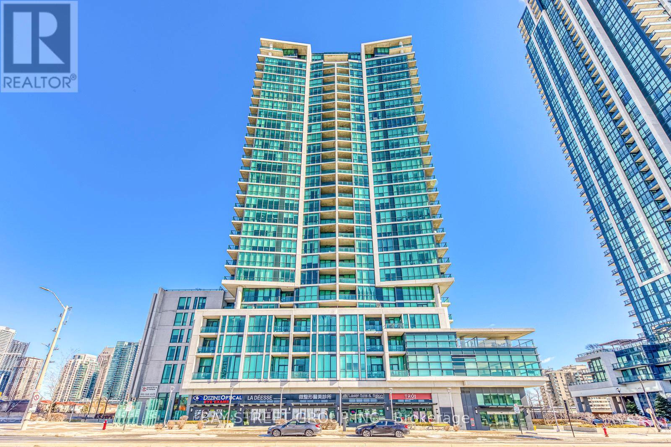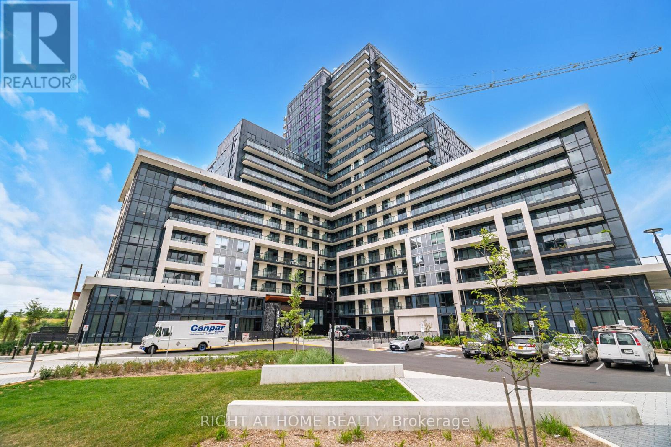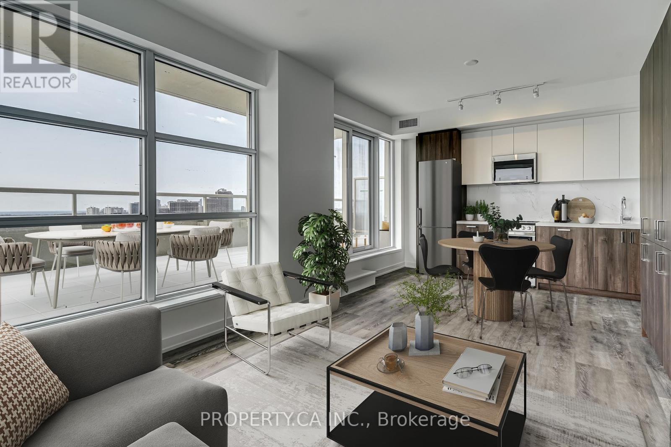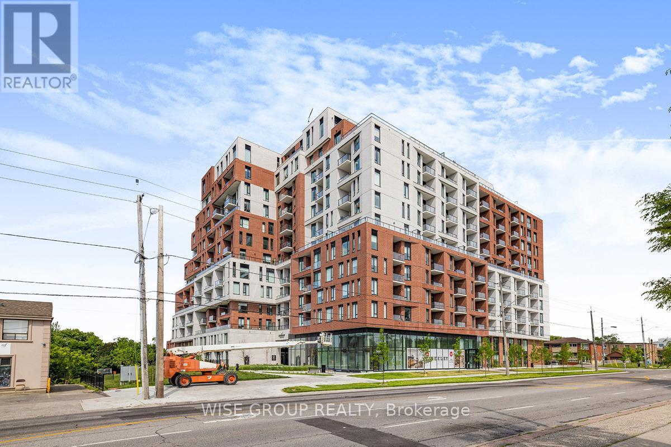32 Langrell Avenue
Tillsonburg, Ontario
32 Langrell Avenue Situated on a private pie-shaped lot with an extended driveway, this move-in ready home offers over 2,000 square feet of above-grade living space, plus a fully finished basement. The property includes five bedrooms and two and a half bathrooms. The main floor features an open-concept layout with laminate and tile flooring, updated lighting, and large windows providing natural light. The living room and a convenient powder room complete this level. The kitchen is equipped with stainless steel appliances, quartz countertops, a subway tile backsplash, and an island with seating for four. Upstairs includes a family room with access to a covered balcony, a primary bedroom with a walk-in closet and 4-piece ensuite, two additional bedrooms, and another full bathroom. The finished basement includes two bedrooms, a recreation area, and a large laundry room, offering flexible use for guests, office space, or storage. The backyard is fully fenced and features a concrete patio, landscaped areas, and no rear neighbor's. Located in a family-oriented neighbourhood, the property provides proximity to schools, parks, shopping, and quick access to Highway 401. (id:60365)
30 Hine Road
Brantford, Ontario
Brand new 3-storey freehold townhome in west Brant's Wyndfield community. This unit features three bedrooms and 3 washrooms. The master bedroom has Its very own Bathroom and private balcony. The home has an Open concept kitchen and breakfast area with a kitchen island in the middle along with brand new stainless steel appliances. Additionally, family room is located on the second floor with hardwood throughout along with access to the private balcony. Extra deep garage allows for single-car parking, lots of storage space and access directly from the garage to the backyard. This beautiful townhome is located in a family-friendly and is located in walking distance to parks, schools, trails, and easy access to shopping and major highways. (id:60365)
29 Sundin Drive
Haldimand, Ontario
Discover This Less Than 3-Year-Old, Beautifully Crafted 3-Bedroom, 3-Bathroom Home Featuring A Modern Open-Concept Floor Plan Designed For Today's Life Style With Numerous Upgrades Throughout. The Kitchen Is Equipped With Nice Standard Stainless Steel Appliances And A Stylish Backsplash, Making It A Chef's Delight. Gas Range Adds a Great Convenience To The Home Maker. The Elegant Designer Staircase With Iron Pickets Adds A Touch Of Sophistication To The Interior. Enjoy The Convenience Of A Double Door Entry, A Functional Mudroom, And A Good Sized Wooden Deck Overlooking An Immensely Scenic Overview. The Face Of The House Showcases A Beautiful Blend Of Stone And Brick, Creating An Eye-Catching Curb Appeal. Flooded With Natural Light, This Home Is Equipped With A Heat Recovery Ventilator For Energy Efficiency. Ideally Located Just A Couple Minutes Walk From The Grand River, It Offers The Perfect Combination Of Modern Living Among The Natural Beauty. (id:60365)
188 Foxborough Place
Thames Centre, Ontario
Welcome to this stunning executive custom-built home located in a family-friendly neighborhood in the charming town of Thorndale. Offering over 3,100 sq. ft. of above-grade living space, this modern residence features an open-concept kitchen with quartz countertops, white cabinetry with black hardware, a walk-in pantry, and stainless steel appliances. The home includes 4 spacious bedrooms and 3.5 bathrooms, including a luxurious primary suite with a large walk-in closet and 5-piece en-suite, a second bedroom with double closets and a private 4-piece bath, and two additional bedrooms with walk-in closets sharing a stylish Jack & Jill bathroom. Enjoy engineered hardwood flooring in the living and family rooms, a bright open living/dining area, and the convenience of second-floor laundry. The unfinished basement includes large windows and a separate side entrance, offering great potential for future development. Perfect for families of any size, this home is a must-see don't miss the opportunity to make it yours! (id:60365)
373 Russell Street
Southgate, Ontario
This 1.5-year-old, stunning and spacious detached house offers over 4,000 sq. ft. of living space with 5 generously sized bedrooms and 5 bathrooms across the main and upper floors. Featuring a den on the main floor and situated on a premium ravine lot, this home provides both comfort and privacy. With 4 parking spaces and the possibilities are endless. (id:60365)
1 Sunset Place
Woolwich, Ontario
A detached Single Family Raised Bungalow home at 1 Sunset Place. Desirable corner lot with pool. Financing & VTB available from lender. (id:60365)
373 Russell Street
Southgate, Ontario
Welcome to your new home! This 1.5-year-old, stunning and spacious detached house offers over 4,000 sq. ft. of living space with 5 generously sized bedrooms and 5 bathrooms across the main and upper floors. Featuring a den on the main floor and situated on a premium ravine lot, this home provides both comfort and privacy. With 6 parking spaces and an unfinished basement ready for your personal touch, the possibilities are endless. (id:60365)
34 Chipmunk Crescent
Brampton, Ontario
Modern home featuring numerous upgrades! The thoughtfully designed layout includes high end laminate flooring, a separate living room with elegant bay windows that fill the space with natural light and offer lovely views of the front yard which can be repurposed according to your needs. The upgraded kitchen showcases spacious quartz countertops paired with a matching backsplash and the great room is large enough for living and dining space.The second floor includes a generous primary bedroom with a walk-in closet for added convenience, along with two additional bright, good sized bedrooms and a spacious full bathroom. The finished basement provides extra living space, complete with a bedroom, recreation room, and a three piece bathroom. This home features an extended driveway and attractive curb appeal, situated in a highly sought-after neighborhood. Conveniently located near schools, Highway 410, parks, Chalo Freshco Plaza, banks, Shoppers Drug Mart, restaurants, and more! ** This is a linked property.** (id:60365)
609 - 3985 Grand Park Drive
Mississauga, Ontario
This spacious and bright condo unit in the heart of Mississauga is perfect for those seeking both comfort and convenience. Featuring one bedroom, one den, and one bathroom, the den is large enough to serve as a second bedroom or a versatile home office. The open-concept living and dining area create a welcoming space for relaxation and entertaining. The oversized bedroom offers ample space and includes two closets for plenty of storage. With upgraded LED lighting, this unit is designed to provide a modern, energy-effcient living experience. Located in the center of Mississauga, you'll have easy access to shopping, dining, transit, and all the amenities the city has to offer. (id:60365)
1808 - 3220 William Coltson Avenue
Oakville, Ontario
Welcome to Upper West Side Condos built by reputable Branthaven Homes with excellent workmanship and quality. Located in a desirable new community. This unique 1 plus one bedroom condo offers a den with a window and door. This extra room is perfect for a home office, den, guest room or even a child's room. Great floor plan. Bright and open space. The Smart Connect Keyless entry is a fantastic. It allows access through your mobile device. Plenty of great amenities offered including: concierge, fitness and yoga studio, party room, bicycle storage, rooftop terrace, media room and more. Conveniently located near great shops and restaurants including Super Store, Walmart, Longos, Canadian Tire only to mention a few. Easy access to main highways, near GO station, Oakville Hospital, Sheridan College, and Oakville Place. Come make this condo your new home. (id:60365)
1004 - 1787 St Clair Avenue W
Toronto, Ontario
Over 1000 Sqft Coveted Corner Unit At Scout Condos In The Junction. High Floor, With Great Views From Floor-To-Ceiling Windows. Large 2 Bedrooms Both With Walk-In Closets Plus Den (Den Can Be Converted Into 3rd Br), 2 Bathroom, Parking And Locker. Huge 365 Square Foot Private Terrace Overlooking The City With Unobstructed Southern Exposure All The Way To The Water. Only 12 Floors - Large Rooftop Deck, Gym, Catering Room, Kids Room And More. (id:60365)
1215 - 3100 Keele Street
Toronto, Ontario
Introducing an exquisite corner 2-bedroom, 2-full bathroom unit nestled at the coveted Keeley Condos, right in the vibrant heart of the newly developed Downsview Park! This incredible unit offers generously sized bedrooms, a seamlessly integrated open-concept living area, and a state-of-the-art kitchen exuding modern elegance. Revel in panoramic vistas of the serene greenery and beauty that is the city of Toronto from your very own large private wraparound balcony, creating a tranquil retreat just steps away from the bustling city. This prime location ensures effortless access to essential amenities, including the esteemed Humber River Hospital, convenient transit options, highly regarded educational institutions like York University, premier shopping experiences at Yorkdale Mall, and seamless connectivity to Highway 401 for hassle-free commuting. One Parking and Locker included in the rent! Embrace the opportunity to elevate your lifestyle in this unparalleled urban oasis - seize it before it's gone! (id:60365)

