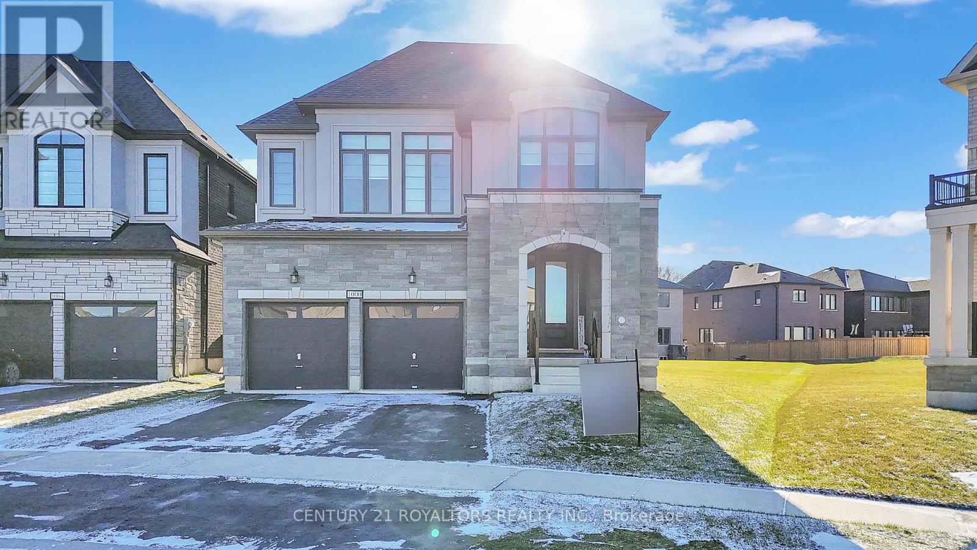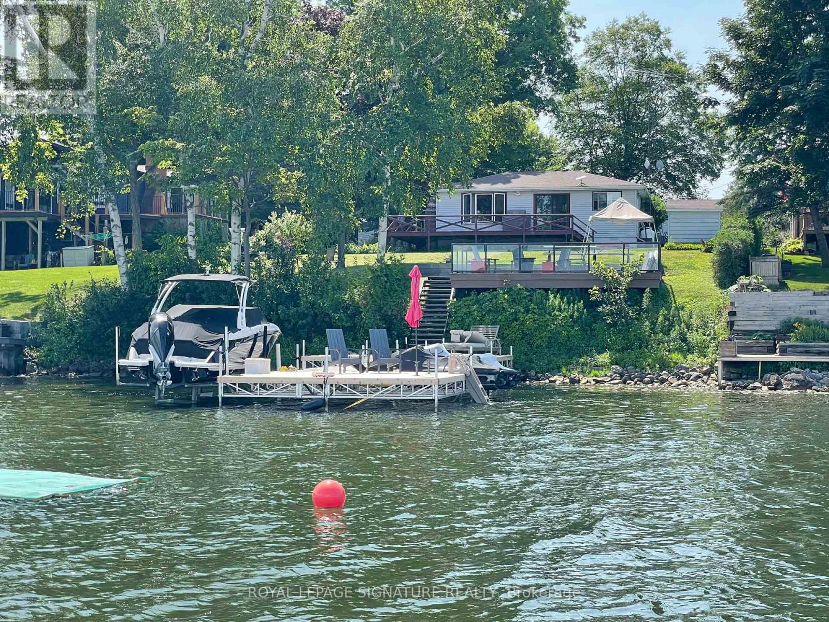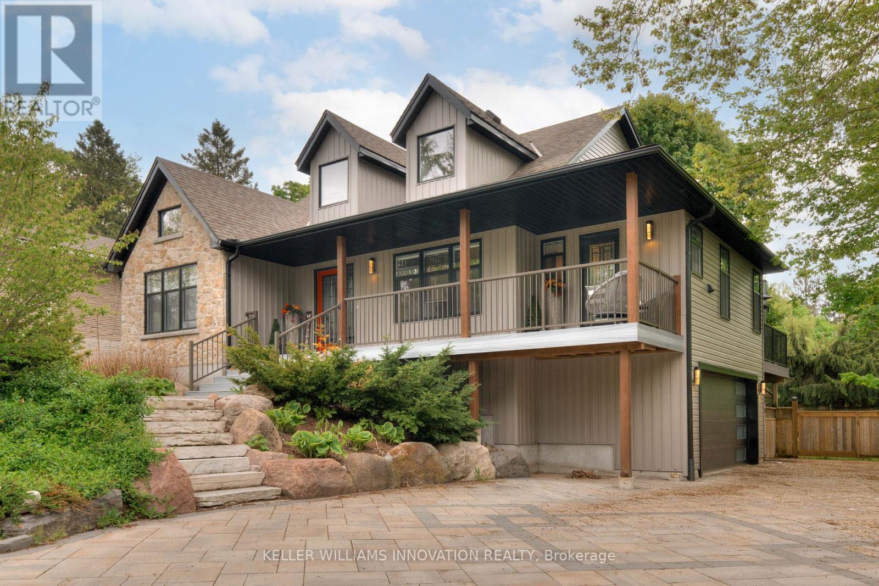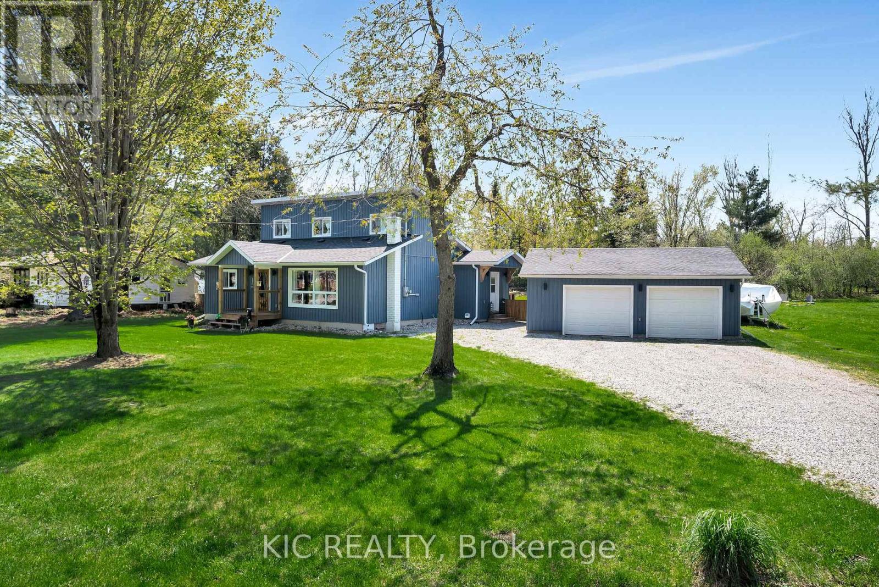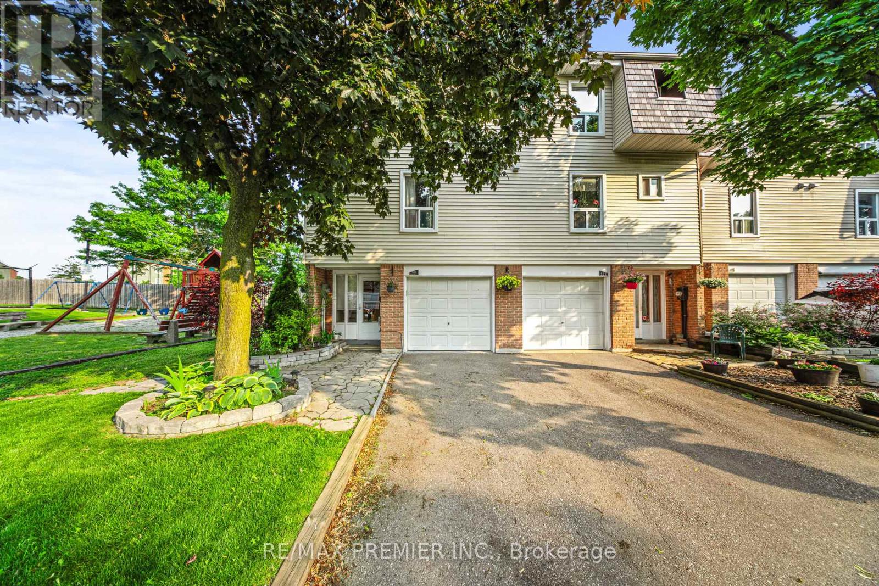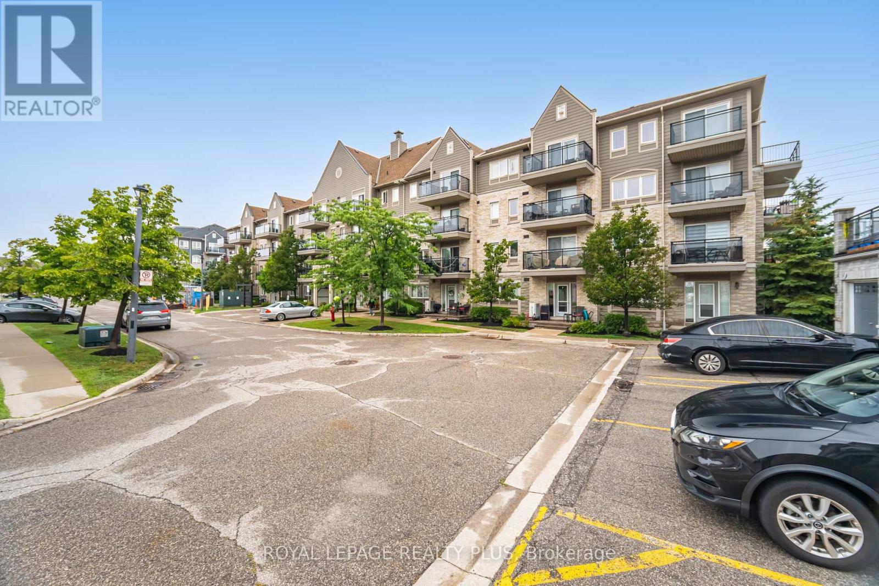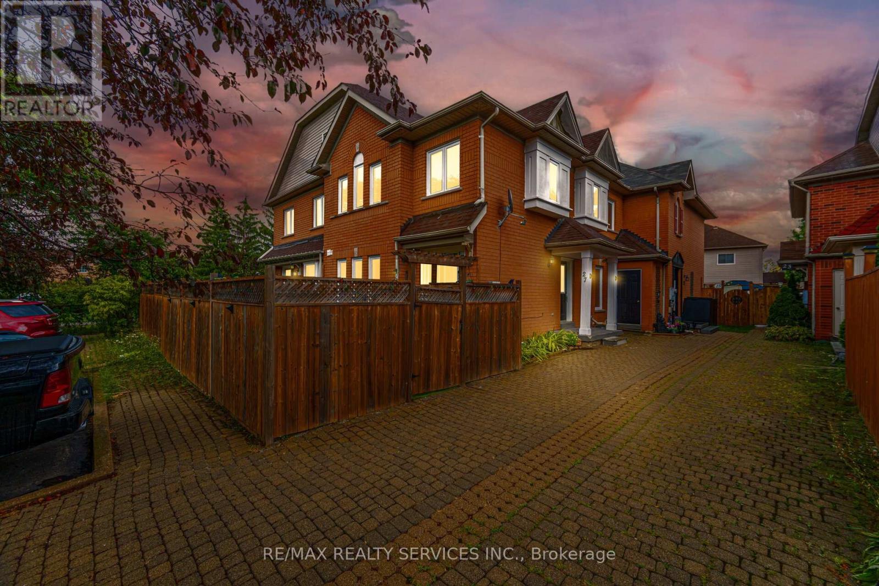1000 Centennial Court
Woodstock, Ontario
Stunning Modern Home On A Premium Corner Lot In Desirable Havelock, Woodstock. Welcome To This Beautifully Upgraded, Contemporary Residence Offering Approximately 3,170 Sq. Ft. Of Elegant Living Space In One Of Woodstocks Most Sought-After Neighborhoods. Situated On A Spacious Corner Lot, This Home Features 4 Generously Sized BedroomsEach With Its Own Private Ensuite BathroomEnsuring Optimal Comfort And Privacy For The Entire Family. Step Inside To Discover Rich Hardwood Flooring, Upgraded Tile Work, And Striking Oak Stairs That Lead Through An Open-Concept Main Floor Designed For Both Daily Living And Stylish Entertaining. The Family Room Centers Around A Cozy Gas Fireplace, While The Gourmet Kitchen Is A Chefs DreamComplete With Quartz Countertops, Stainless Steel Appliances, And A Dedicated Dining Area Perfect For Hosting. The Main Level Also Features A Formal Living Room And Dining Room, Each With Its Own Gas Fireplace, Adding Warmth And Sophistication Throughout. Upstairs, A Versatile Bonus Loft Offers The Ideal Space For A Home Office, TV Lounge, Or Reading Nook. Enjoy 9-Foot Ceilings And 8-Foot Doors On Both Levels, Bathing The Interior In Natural Light And Amplifying The Homes Spacious Feel. The Expansive Backyard Provides Ample Space For Outdoor Activities, While A Convenient Second-Floor Laundry Room Enhances Everyday Functionality. Located Just Steps From Transit, Shopping Plazas, Conservation Areas, A Community Center, Future Schools, Parks, And Places Of Worship, This Home Combines Luxury Living With Unmatched Convenience. Dont Miss Your Chance To Own This Exceptional Property That Blends Modern Design, Comfort, And An Unbeatable Location. (id:60365)
172 Hanover Place
Hamilton, Ontario
Welcome to 172 Hanover Place, a rare and exciting opportunity in the desirable Gershome neighbourhood of Hamilton. Situated on a quiet cul-de-sac, this legal duplex offers incredible flexibility for homeowners and investors alike. Whether you're looking to live in one unit and rent the other, house extended family, or expand your real estate portfolio, this property delivers on all fronts. Each unit is fully self-contained with its own entrance, offering privacy and strong rental potential. What truly sets this property apart is the inclusion of approved permits and architectural drawings for a detached garden suite - giving you the ability to add a third income-generating unit on the same lot. With the heavy lifting already done, you're one step away from maximizing the full potential of this property. Set on a spacious lot with a fully fenced backyard and ample private parking, the home is just minutes from scenic trails, parks, schools, public transit, and easy access to the Red Hill Valley Parkway. Thoughtfully updated and move-in ready, this is the ideal blend of functionality, location, and long-term upside. Upstairs will be vacant by August 1st. (id:60365)
318 Island Road
Prince Edward County, Ontario
Here is your chance to enjoy one of the premier areas of Prince Edward County on West Lake! Truly appreciate the Sandbanks Provincial Park, breathtaking sunsets, boating, swimming and great fishing and bird watching on West Lake. Child friendly community. Enjoy the current 3 bedroom, 1 bath open concept home/cottage with large windows and patio doors overlooking West Lake or build new. Amazing plans are available to a Buyer. With approximately 80 feet of waterfront, the opportunities are endless. Lots of room for your water toys to fit on the 55 foot dock! Get cozy in the evenings around the fire watching the incredible sunsets over the sand dunes. 'Sheba's Island' is like living in paradise! There is a causeway/municipal road so everyone drives over. Say hello to your friendly neighbours as you go for walks, cycling and running. Walking distance to two restaurants. Prince Edward County has a great vibe and culture. Over 40 wineries, miles and miles of sand beach. West Lake has a channel open to Lake Ontario so travel away. Only two hours from Toronto, three hours from Ottawa. 12 minutes to Picton for shopping, amazing restaurants and concert venue at Base 31. Upgrades: Deck & Glass Railing overlooking water (2022), 55 foot long dock($45,000 value in 2023) (id:60365)
36 Emily Street
Centre Wellington, Ontario
Located just a short walk from downtown Elora, this stunning 3-bedroom, 2.5-bathroom home sits on a private almost quarter acre lot and is loaded with high-end upgrades and thoughtful design. The main floor features an open-concept layout with maple engineered hardwood throughout, built-in blinds, and a bright, modern aesthetic. The custom kitchen is a chef's dream complete with quartz countertops, sleek cabinetry, and premium black stainless steel appliances. A new patio door off the dining room opens to the spacious backyard, making indoor-outdoor living effortless. The primary suite offers a spa-like retreat with a luxurious ensuite featuring a soaker tub, walk-in shower, and double vanity. Two additional bedrooms and a stylish full bath complete the upper level. The finished basement includes a poker table and lounge area perfect for entertaining. Outside, enjoy the beautifully landscaped backyard with mature trees, a gas BBQ hookup, and your own private hot tub for year-round relaxation. A double car garage and a prime location close to trails, shops, and restaurants make this home the full package. Move-in ready and beautifully updated, this is luxury living in the heart of Elora. Updates include: brand new custom kitchen, completely renovated ensuite, maple engineered hardwood flooring throughout, freshly painted, windows and blinds, patio door, garage re insulated, double car garage door replaced, composite decks on the front and back, new siding, driveway. Book your private showing today! (id:60365)
79 Fire Route 70 Route
Trent Lakes, Ontario
Welcome To Lakeside Living At Its Finest In The Prestigious, Gated Community Of Oak Orchard Estates. Nestled Along The Tranquil Shoreline Of Buckhorn Lake With Direct Access To The Trent-Severn Waterway, This Custom-Built Bungalow Offers An Exceptional Waterfront Lifestyle With The Luxury Of A Private Harbour, Dock, And Sandy Beach - Ideal For Boating, Fishing, Or Simply Unwinding By The Water. Step Inside To An Impressive Open-Concept Layout Featuring 9-Foot Ceilings, Hardwood Floors And A Thoughtfully Designed Interior That Seamlessly Blends Comfort And Elegance. The Gourmet Kitchen Showcases Rich Wood Cabinetry, Stainless Steel Appliances, A Large Centre Island, And Granite Countertops, Perfect For Entertaining Or Quiet Family Meals. The Spacious Living Room Invites You To Relax By The Cozy Stone Fireplace, With A Grand Picture Window Framing Beautiful Lake Views. A Bright, Window-Lined Family Room Offers Walkout Access To A Backyard Patio, The Ideal Setting For Entertaining Guests Or Enjoying Peaceful Evenings Under The Stars. With Three Well-Appointed Bedrooms, This Home Is Designed For Restful Retreat - The Primary Bedroom With Its Spa-Like Ensuite Bathroom Featuring A Jetted Soaker Tub And A Beautiful Glass Shower, Or Wake Up To Beautiful Lake Views In Two Of The Bedrooms, Where The Natural Light Pours In. The Unfinished Basement Offers Ample Storage And A Rough-In For A Bathroom, Ready For Your Custom Finishing Touches. Step Outside To Your Private Backyard Oasis Featuring A Charming Wooded Area, Perfect For Quiet Reflection Or Morning Coffee Surrounded By Nature. Located Just A Short Drive To Peterborough With All Major Amenities Close By, This Is Your Chance To Own A One-Of-A-Kind Property In One Of The Areas Most Desirable Waterfront Communities. (id:60365)
138 Alpine Lake Road
Trent Lakes, Ontario
Welcome to this beautifully renovated home located in the wonderful waterfront community of Alpine Village, on Pigeon Lake, only 8 minutes from the quaint town of Bobcaygeon. The property's extensive renovation in 2022 has created an open, spacious, well appointed home with custom built-ins, quality finishes throughout and adorable curb appeal. The open concept main floor living and dining rooms flow into the new kitchen addition that features quartz counters, S/S appliances and plenty of storage. Main floor living is easy with a spacious bedroom, 4 piece bathroom, laundry room and walk outs to the back deck, to the screened-in room for 3 season lounging which includes a hot tub for year round soaking and relaxation. The second floor addition boasts a large bedroom, 5 piece bathroom and a large walk in closet.The double car detached garage adds even more storage space for your tools, toys, cars and has a separate 40 amp electrical panel and even a RV plug. This beautifully maintained property also has a newly fenced back yard. Relax, BBQ and dine on the back deck perfect for entertaining your wonderful new neighbours, friends and family. Alpine Village offers a beautiful park, stunning beach for swimming, docking and boat launch. Yearly fees of $175 and a dock fee of $75 enables coveted access to the north end of Pigeon Lake and all the incredible boating the Trent System has to offer. Come kick back, relax and enjoy lake life in the beautiful Kawarthas! (id:60365)
1401 - 285 Dufferin Street
Toronto, Ontario
Welcome to XO2 Condos, where modern design meets unbeatable city convenience. This brand-new, never-lived-in 1-bedroom plus den suite offers 553 square feet of thoughtfully designed space, paired with a massive 393 square foot private terrace perfect for entertaining, relaxing, or just soaking up those unobstructed city views. The east-facing terrace even includes a gas hookup, so your outdoor space is as functional as it is impressive. Inside, the suite features a smart layout with smooth ceilings and large windows that fill the space with natural light.The kitchen is sleek and modern, with quartz countertops, built-in appliances, and contemporary cabinetry ideal for everything from casual weeknight dinners to weekend hosting. The den offers flexibility, whether you need a dedicated home office, a creative space, or a guest nook. Located just steps from Liberty Village, you're perfectly positioned between downtown energy and neighbourhood charm. Grab your morning coffee from a local spot, head to work with the 504 Streetcar or Exhibition GO just outside your door, and be minutes from the FinancialDistrict, the waterfront, and Torontos best shopping, dining, and nightlife. With a Walk Score of 95 and a Transit Score of 100, everything you need is within easy reach. Living at XO2 also means access to standout amenities - from a 24-hour concierge and state-of-the-art fitness centre to a golf simulator, boxing studio, co-working spaces, and stylish lounges for entertaining or unwinding. This is urban living for those who want more than just a place to crash. It's for those who want space, style, and a strong connection to the pulse of the city. (id:60365)
120 Ellerslie Road
Brampton, Ontario
End-unit townhouse, partially furnished, move-in ready! Backing onto a tranquil greenbelt, this bright and spacious home features an upgraded kitchen, modern floors and washrooms, and sleek stainless steel appliances. Pride of ownership shines throughout - this condo is spotless. Enjoy a private deck for relaxing or entertaining, with visitor parking, pool, and playground just steps away. Well-maintained, welcoming, and perfectly located - this one checks all the boxes. (id:60365)
337 - 349 Wheat Boom Drive
Oakville, Ontario
deally situated with quick access to major highways, the GO Station, and a wide range of everyday conveniences just minutes away.Enjoy full, exclusive use of the entire unit, along with one designated parking spot.Welcome to this beautifully upgraded, 2-year-old townhome located in the highly sought-after Minto Oakvillage community. This spacious home features 2 bedrooms, 2 full bathrooms, 1 powder room, and one underground parking space.The primary bedroom offers a custom-designed walk-in closet and a private ensuite for added comfort.The open-concept living and dining areas are filled with natural light and offer direct access to a private terrace, perfect for relaxing or entertaining. (id:60365)
67 - 11665 Mcvean Drive
Brampton, Ontario
Location Location!! Golden Opportunity to own a Fully Equipped Turnkey Indian Restaurant & Bar For sale in Newly Built, High Traffic Plaza in Brampton, This Fully equipped Restaurant Spans 3200 sqft, with seatings for 100, licensed for 150. Features a Custom-built bar as the Centerpiece with modern lighting Throughout the restaurant, Currently 100% Absentee-run making it a rare opportunity with endless growth. Prime Location with Tons of Foot Traffic, lease 5 plus 5, Rent $16505.00 with Tmi & HST. The Restaurant can be Converted to any Other Cuisine, landlord approval required. Turnkey Operation and Endless potential and possibilities.* EXTRAS** 20 FT Exhaust Hood, 6 Burner Stove,5 Ft flat Grill, Chinese Wok,1 Fryer, Walkin Cooler, Walk in Freezer, ECT.. (id:60365)
107 - 5100 Winston Churchill Boulevard
Mississauga, Ontario
Location, Locationm Location... Welcome to this beautiful 2-bedroom, 2-washroom apartment in the highly sought-after Churchill Meadows area. This home features all hardwood flooring with carpet and has been freshly painted, offering a modern and comfortable living space. The apartment also comes with one parking spot and is conveniently located near major highways, GO station and Erin Mills Town Centre Mall. (id:60365)
27 Rain Lily Lane
Brampton, Ontario
Freehold townhouse: 2-storey home with 3 bedrooms and a finished basement, located in Bramptons Torbram & Bovaird area. Features include hardwood flooring on the main and second floors, recent painting throughout, and a finished family room in the basement with a 1 3-piece bathroom. The property is close to shopping, transit, schools, parks, hospital, major highways (410/407/427), Pearson airport, and recreation centre. The home is available for immediate occupancy and has been maintained by current owners. (id:60365)

