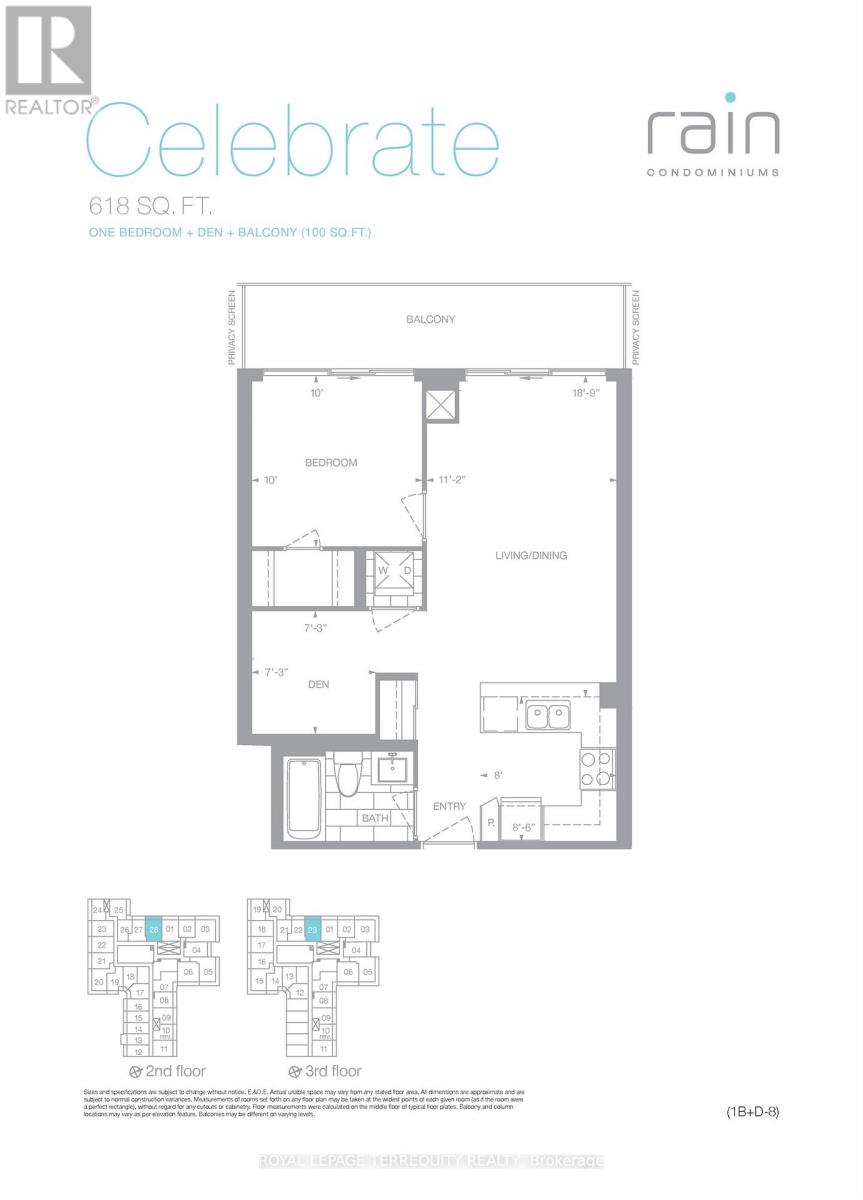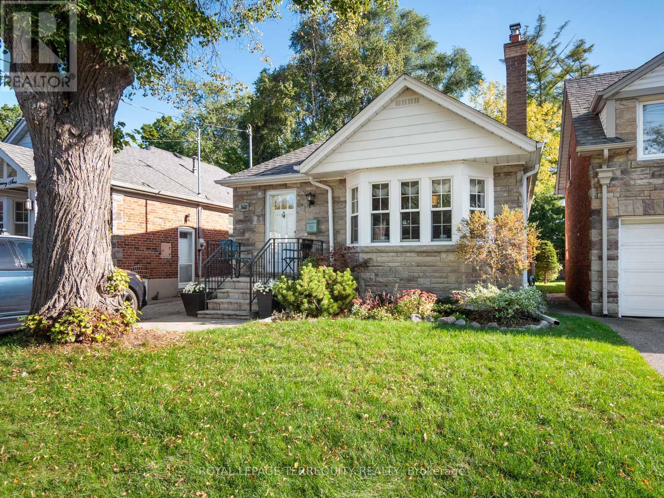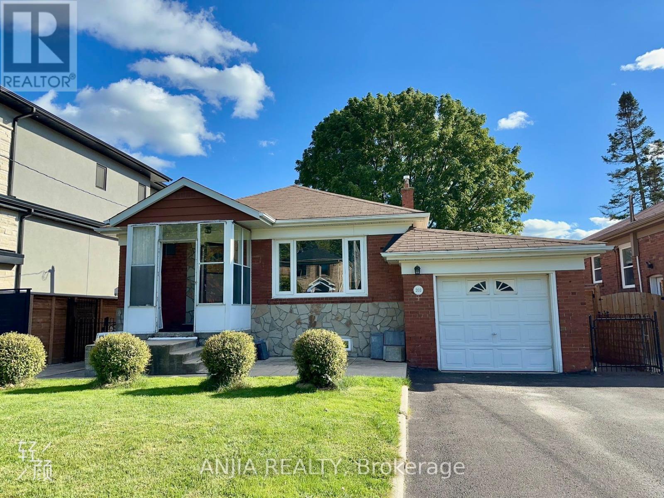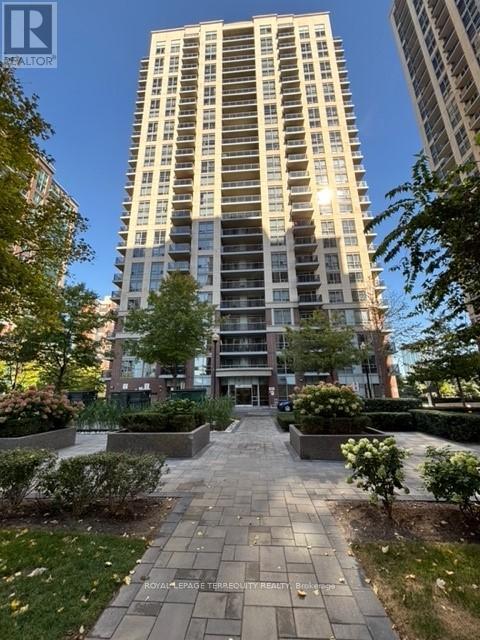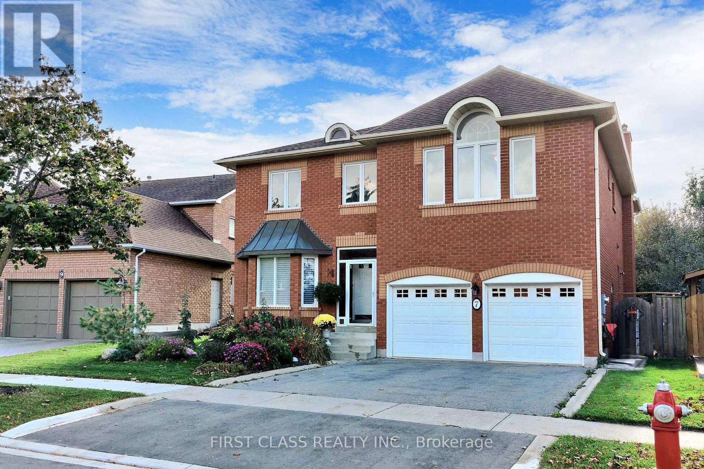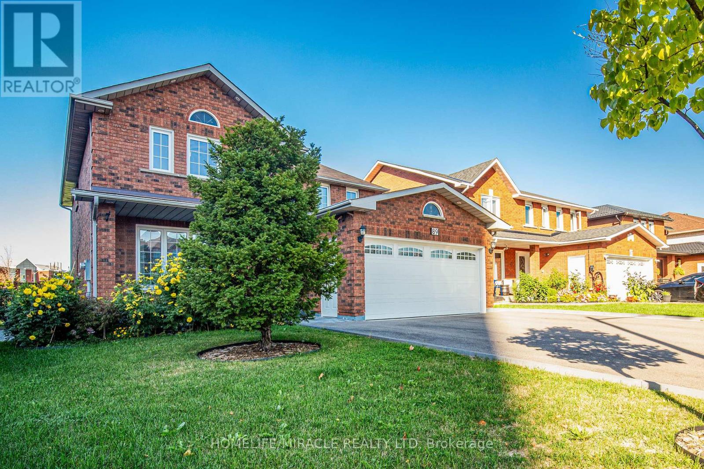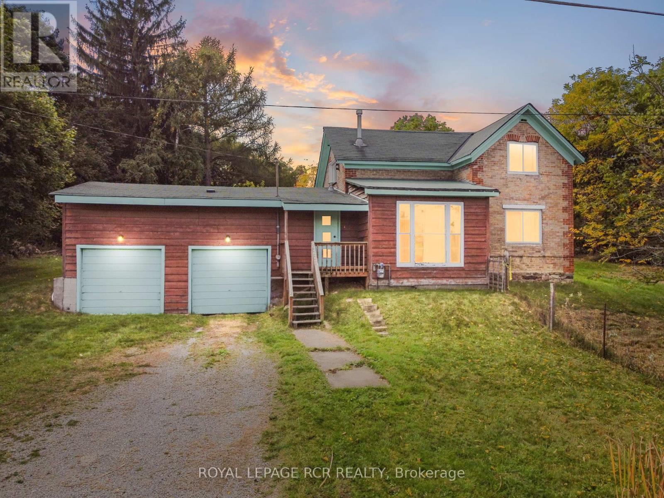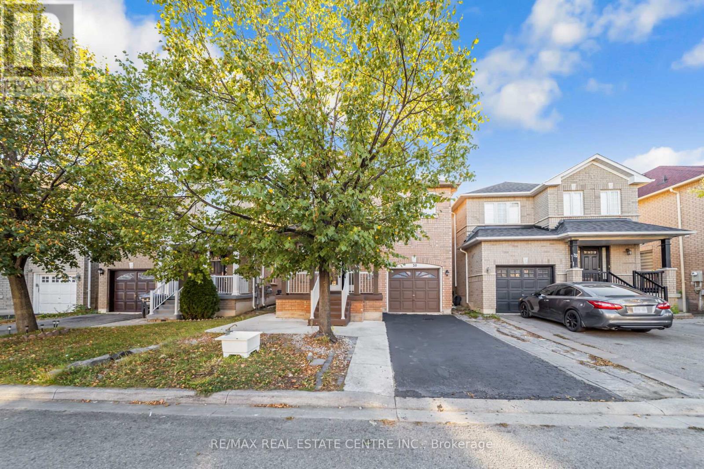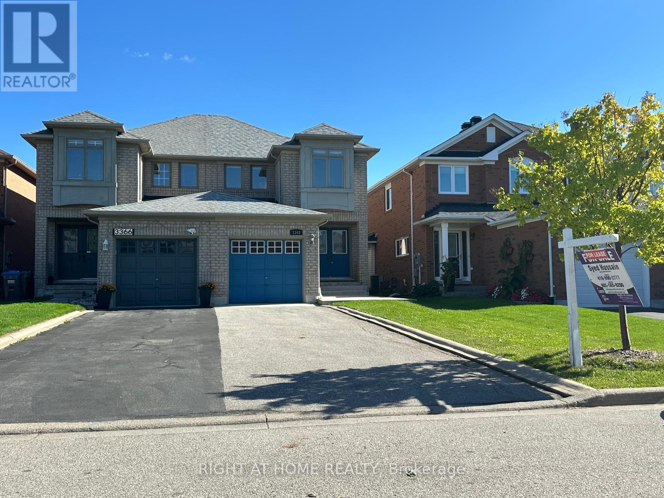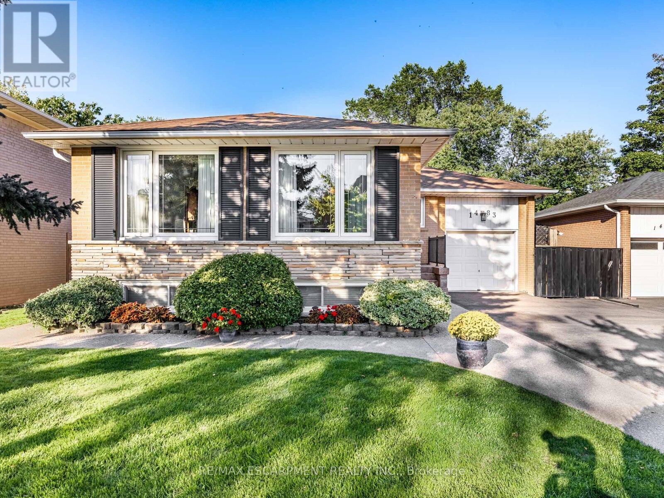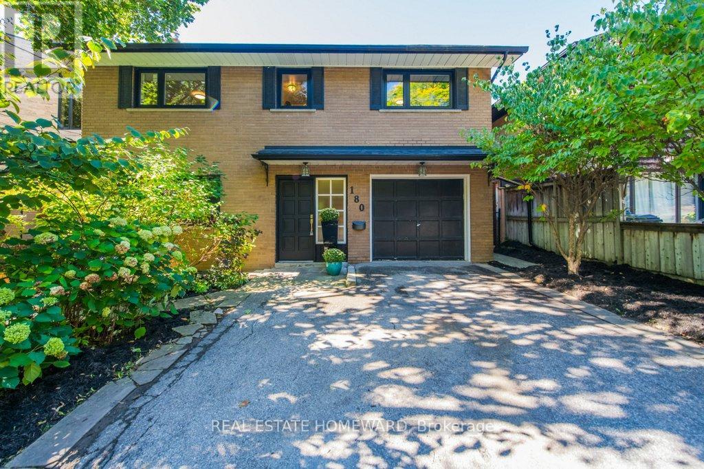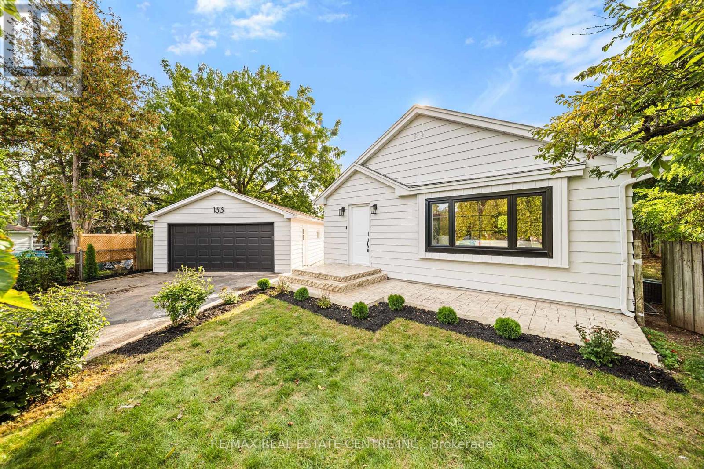323 - 65 Speers Road
Oakville, Ontario
Welcome to Rain & Senses Condominiums. Excellent 1+1 bedroom floor plan with no wasted space in high demand area of Oakville, plus 2 parking spaces rarely available. Good sized bedroom + large den. High-end finishes and upgrades throughout. 9 Foot ceiling, hardwood floor, upgraded cabinets in open concept kitchen with stainless steel appliances and granite countertop. Walk-out to huge terrace-like balcony from both living room and bedroom. Desirable building with 5 Star Facilities! Storage locker on same level as unit. Convenient location! Steps to GO station, shopping and schools. Immediate availability. Heat included. Tenant pays for water, hydro and tenant insurance. (id:60365)
53 Glenroy Avenue
Toronto, Ontario
Charming Sunnylea Lease Opportunity! Located in the highly sought-after Sunnylea neighbourhood, this home is tucked away on a quiet laneway, offering easy parking and a family-friendly setting to play outside. Perfect for young professionals or families looking to settle into an amazing community. The main floor features a spacious living and dining area filled with natural light and 3 generous bedrooms and a 4-piece bath. An updated kitchen boasts quartz counters, Liebherr Fridge, Bosch double convection wall ovens, Gaggenau countertop gas range, Miele B/I dishwasher and Scavolini custom kitchen cabinets and pantry. Separate side-entrance to a finished lower level offers incredible versatility with a large recreation room, full kitchen (incl. Fridge, Oven, Dishwasher), separate bedroom/home office, 4 piece bath, ample storage, large cabinets and laundry with sink. Main floor walk out to a large deck and backyard, ideal for outdoor dining and relaxing under mature trees. A long private drive leads to a detached garage at the back, perfect for all your storage needs or a small car. Steps to top-rated schools, walking and biking trails, TTC and a short walk to the shops, and restaurants in The Kingsway. This is your chance to lease a wonderful home in one of Toronto's most desirable neighbourhoods. (id:60365)
203 Van Dusen Boulevard
Toronto, Ontario
Newly Renovated Bungalow House! Updated Kitchen With Quartz Counters, Backsplash, And Large Undermount Sink. 3 Good Sized Bedrooms With Lots Of Light. Basement Has 2 Bedrooms, Bathroom, Separate Entrance, Laundry. Upscale Beautiful Washrooms. Enjoy The Private And Cozy Backyard, Which Is Great For Entertaining. Awesome Bloor/Islington Location, Two Blocks To Subway + Bloor St. Shops! 5-10 Min Walk To Ttc Bus To Pearson! 4 Min Drive To Hwy 427. (id:60365)
1503 - 5 Michael Power Place
Toronto, Ontario
Fantastic Port Royal Corner Unit! Situated within an established, award-winning neighbourhood with shops, dining and services 91 Walk Score! Steps to the Islington Subway station, minutes from the Kipling GO station, and has easy access to Highway 427, Gardiner Expressway and QEW. This unit is a bright & spacious split floor plan 2 Bdr/2 Bath with ensuite laundry, parking & locker. Gorgeous view of downtown & lake from open balcony. Stylish maple kitchen w/ granite counter tops, travertine & glass backsplash, large windows allow lots of natural light. Open concept living/dining room for easy entertaining! Great facilities party/entertainment lounge w/ kitchen, well-equipped gym. (id:60365)
7 Kenpark Avenue
Brampton, Ontario
Welcome to 7 Kenpark Avenue in Brampton's desirable Snelgrove neighbourhood. This expansive, thoughtfully designed home offers 6 main bedrooms + 3 in the lower level and 5 bathrooms, ideal for large or multi-generational families. With nearly 5,000 sq ft of living space, it features multiple fireplaces, a well-proportioned formal and family layout, and generous room sizes throughout. The private backyard is a resort-style retreat with an inground pool, lush landscaping, stamped concrete and an inground sprinkler system. Recent updates include a new furnace and AC (2018), refreshed kitchen appliances (2023), and pool system upgrades (heater 2022, sand filter 2023, pump 2020). There is a double driveway and attached 2-car garage. Located near Kennedy & Mayfield, the home offers both privacy and easy access to major roads and highways. (id:60365)
89 Woodlot Crescent
Toronto, Ontario
4 Bedroom Well Maintained home in North Etobicke location. Parquet floor thru-out, Main Floor Family Room With Gas Fireplace, Large Master Bedroom with ensuite bath and walking closet, Main floor Laundry . Close to Humber College, Hospital, Hwy 427, Schools, Airport, TTc ASt the Door. (id:60365)
19726 Airport Road
Caledon, Ontario
Set on just over an acre in Mono Mills, along Caledon's convenient Airport Road corridor, this property tells a story of evolution and opportunity. Over the years, it has been transformed and adapted to meet the needs of those who've called it home, and now, it's ready for its next chapter. Whether you envision restoring the existing home, redesigning portions to suit your lifestyle, or exploring creative ways to extend or reimagine the space, this is a property that invites imagination. The residence offers a spacious layout with multiple living areas, three bedrooms, a full bathroom, and a separate water closet, providing flexibility for family life or future design plans. An attached two-car garage adds everyday convenience, while two additional sheds and a former barn/workshop with hydro and stalls offer abundant room for tools, equipment, and creative pursuits. The adjoining paddock provides open space that could easily be reimagined for gardens, recreation, or a few backyard chickens. Perfectly positioned for commuters, this property offers easy access to Highway 9 and the GTA. With ample space and endless potential, this is a rare opportunity to create something that reflects your vision and lifestyle, whether through restoration, renovation, or thoughtful reinvention. (id:60365)
30 Florence Drive
Brampton, Ontario
Welcome to this beautiful home that perfectly blends modern design, comfort, and functionality. From the moment you step inside, you all be impressed by the open-concept layout, elegant finishes, and natural light streaming through windows. The main floor features a spacious living and dining area ideal for entertaining, with sleek flooring and designer lighting throughout. The gourmet kitchen boasts stainless steel appliances, quartz countertops and ample cabinetry a true chefs delight. Upstairs, youll find generously sized 4 bedrooms with large closets and bright windows. The l primary suite includes a walk-in closet and a spa-like ensuite .The finished basement offers additional living space, perfect for a recreation room, home office, gym, or in-law setup. Step outside to a beautifully maintained backyard, ideal for summer barbecues and family gatherings. Located in a highly desirable neighborhood close to top-rated schools, parks, shopping, transit, and all major amenities. This home truly has it all style, space, and location. (id:60365)
3368 Scotch Pine Gate
Mississauga, Ontario
House In Matured Area - Family Oriented Neighborhood, Close To Go Bus / Go Station, 401/407, Grocery Stores, Schools And Shopping Mall. Ideal For A Small Family. No Smoking And No Pets." Complete House is Painted. (id:60365)
1483 Karenza Road
Mississauga, Ontario
Discover this charming bungalow located at 1483 Karenza Road in the highly sought-after Clarkson neighborhood of Mississauga. This beautifully maintained home offers three spacious bedrooms on the main level, complemented by two additional bedrooms in the basement, along with a cozy family and recreation room perfect for entertaining. The upper level features a formal living and dining area, ideal for family gatherings. Boasting parking for six to eight vehicles, the property also showcases a stunning rear yard filled with perennial landscaping and an easy-to-maintain garden, with plenty of potential for a pool. Conveniently situated near parks and schools, this exceptional home has been lovingly cared for by the same family for over 50 years, reflecting its exceptional condition and undeniable charm. Don't miss the opportunity to make this fantastic bungalow your new home in a vibrant and desirable community (id:60365)
180 Ellis Avenue
Toronto, Ontario
Fantastic Opportunity to live on this Coveted Street in Desirable Swansea. 180 Ellis Ave is a Solid Brick Two Story Contemporary Home on a Private Ravine & overlooking Rennie Park. Exceptional 40' x 146.87 Lot. Boasting over 1830 Square Feet + 777 Sq Ft. Finished Basement. 4 + 2 Bedrooms , 3 Full Bathrooms, Renovated Chef's Kitchen with Stainless Appliances,Large Picture Window and side door with steps to backyard . Open Concept Living /Dining Room boasts Hardwood Floors , tons of natural light , large windows & walkouts to a very private Terrace overlooking backyard , perfect for morning coffee or 'al fresco' dining . Den/Office on Main Floor is a flexible space offering a 5th Bedroom for guests and walkout to Terrace. Head upstairs to Four Large Bedrooms & Two Full Bathrooms. Primary Bedroom with private balcony overlooking backyard. Bright Renovated Basement with High Ceilings features a Lovely Rec Room perfect for movie nights with family or friends, Retro Brick Fireplace ,(currently not used) , New 3 Pc. Bathroom. Separate Den/Office offers flexible space for Guests. Large Windows & Two Walk-outs to a Patio and Private backyard backing on to a Picturesque Ravine & Rennie Park. Exceptional Lot and Fenced Backyard offers a Parklike Setting with Fantastic Tranquil Treed views. Attached Single Car Garage & Private Double Driveway for total of 4 Car Parking. This is a Beautiful Move in Ready Home , with many upgrades. Add your own personal touches! New Double Glazed Windows & Doors throughout home, Triple Glazed on Main Floor facing Ellis , Newer Furnace , Roof '24, Renovated Kitchen, New Hardwood on Main Floor, 3 Pc Bath Basement . Incredible Location offering Bloor West Village Shops & Restaurants, Beautiful High Park , Tennis Courts, Humber River, boasting some of Toronto's finest schools: Sought after Swansea School catchment & Humberside Collegiate. EZ access to Transit & Downtown (id:60365)
133 Inglewood Drive
Oakville, Ontario
Newly Renovated Bungalow with Smart Features and Mindful Automations, Legal Basement Apartment, and Outdoor Living Spaces in the Heart of Kerr Village by Stoneheart Highlights: Located on a calm, crescent-shaped street right across from a park, providing a peaceful and scenic setting Outdoor porch spacious enough to accommodate 4 chairs plus a deck opening directly from the master bedroom for private relaxation Advanced smart features and mindful automations including electric car charger, 200-amp panel, smart lights, smart garage opener, video doorbells, water sensors, and automatic water shut-off system for peace of mind Legal 1-bedroom, 1-bath basement apartment with separate entrance, new kitchen, and laundry ideal for rental income, in-law suite, or extended family Complete main floor renovation including brand-new kitchen with premium appliances, quartz countertops, hardwood floors, smart home technology, pot lights, and updated bathrooms Modern layout optimized for todays lifestyle with open kitchen to living room featuring a large window for abundant natural light Recent major upgrades: New roof, new furnace and AC (September 2025), new windows (except bedroom), full waterproofing, freshly sealed driveway, new front porch, and backyard deck Excellent location within walking distance to GO Transit, Kerr Village shops, Downtown Oakville, dining, lake access, top-rated schools, and major highways Renovated with Attention to Detail by Stoneheart, known for quality craftsmanship This detached home offers a rare combination of stylish move-in readiness, smart living, strong income potential, and multi-generational suitability in one of Oakville's most vibrant and sought-after communities. (id:60365)

