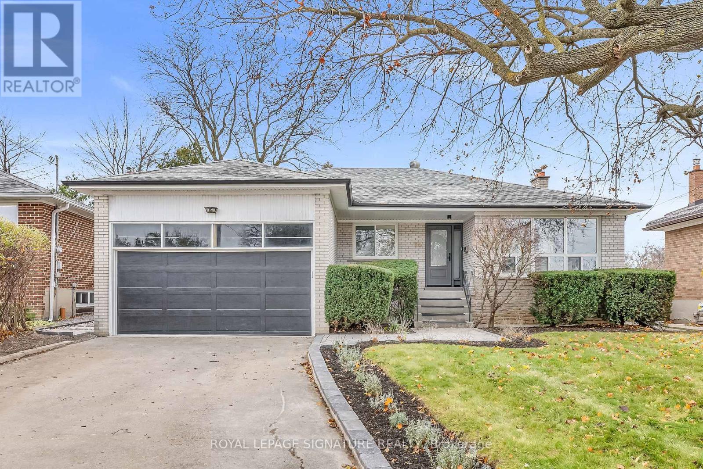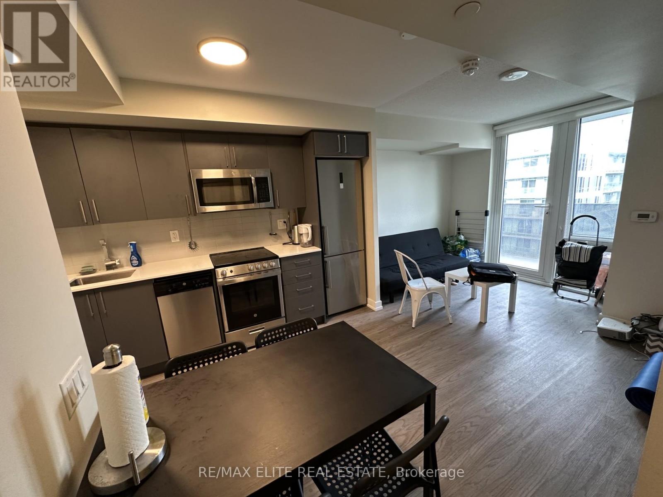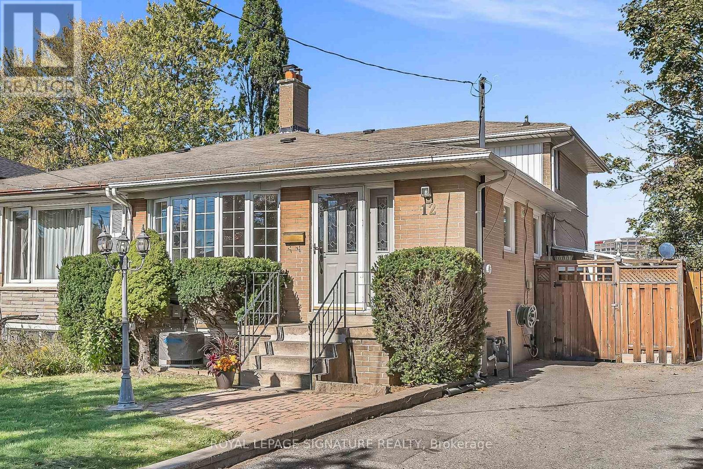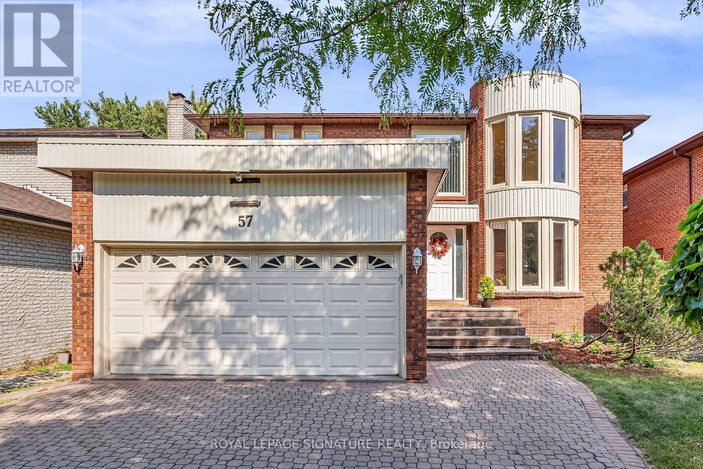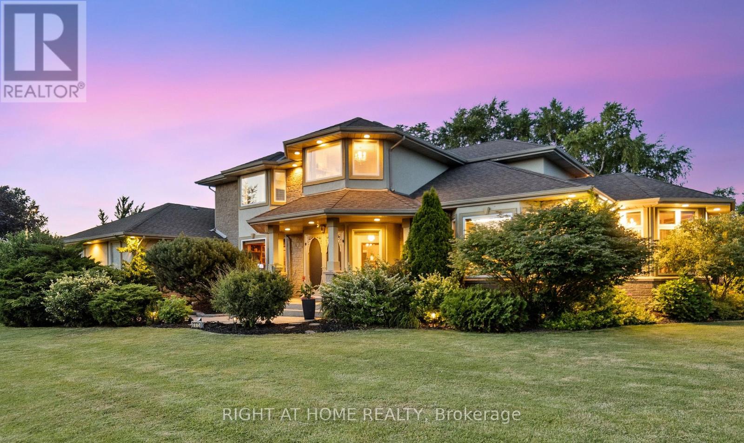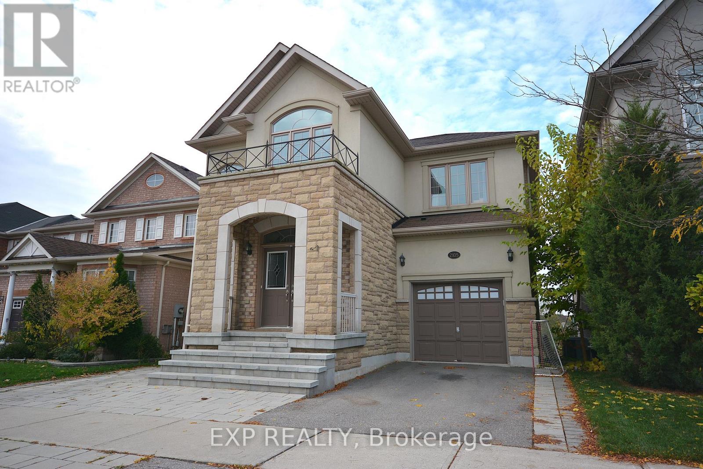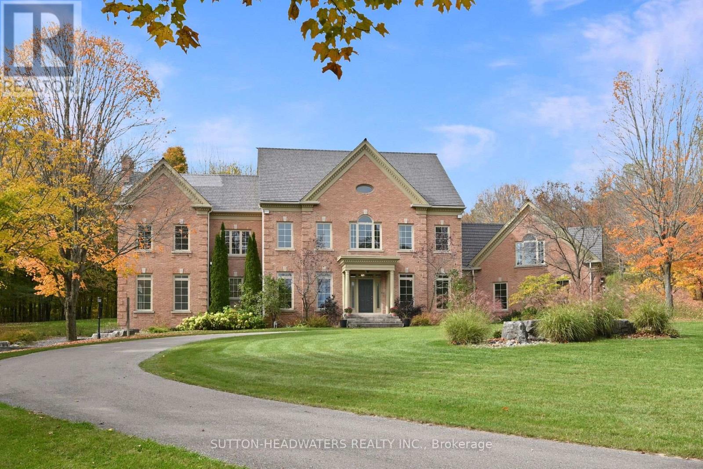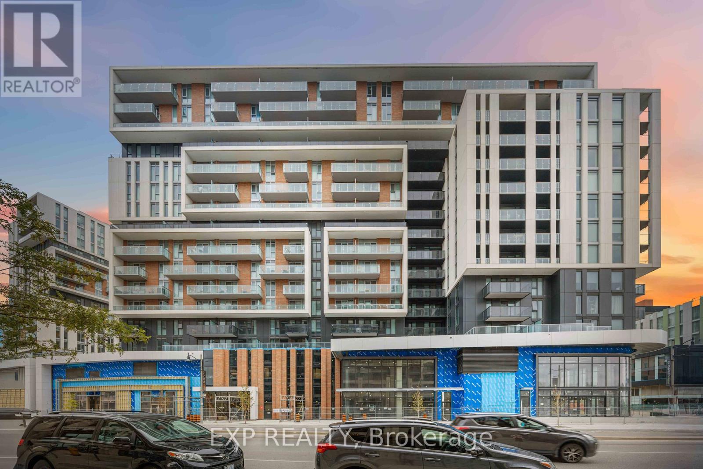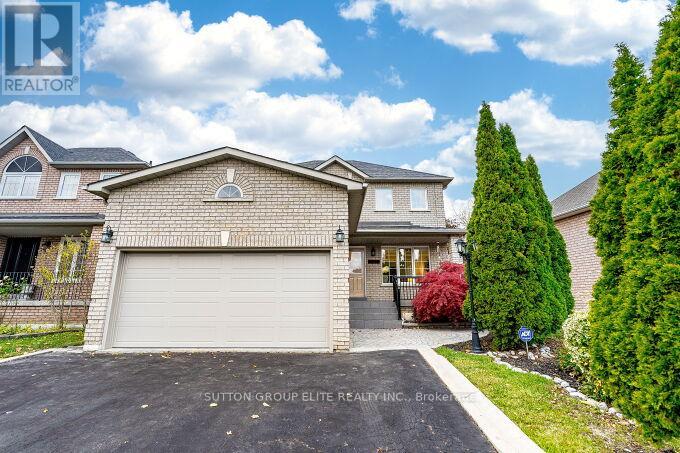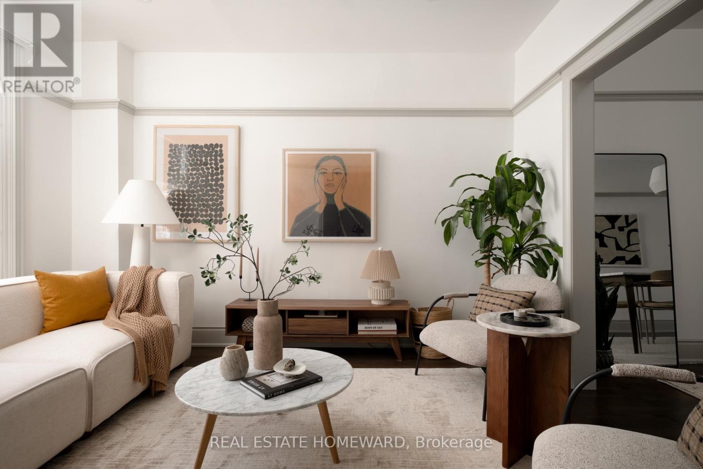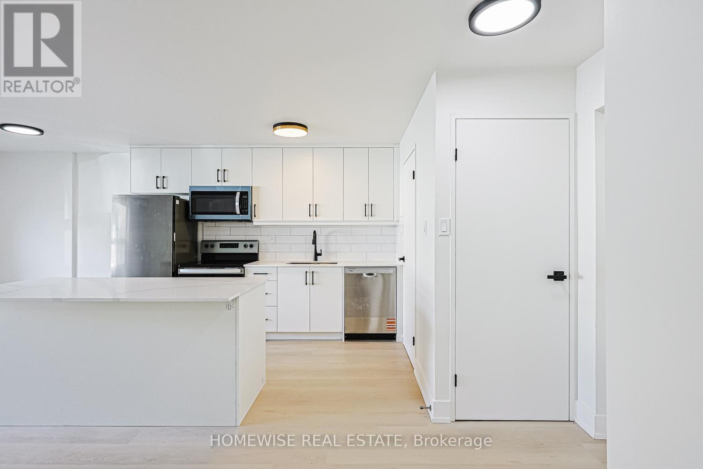15 Oldborough Circle
Toronto, Ontario
Experience modern luxury in this beautifully renovated home featuring custom designer finishes and cabinetry. The brand-new kitchen boasts stainless steel appliances & Vicostone countertops. Plumbing and electrical systems (new 200 amps) have been upgraded for peace of mind. Enjoy seamless connectivity with installed Ethernet & an Ecobee smart thermostat. Step outside to a southern facing freshly and professionally landscaped backyard, pool featuring a new cover, liner and pump, Rainpoint irrigation system, new side gate, and elegant interlocking walkways and patio - perfect for entertaining or relaxing in style. Close to great neighbourhood amenities including Fairview Mall, Seneca College, 404/DVP, transit, parks shops & library. Your new home sparkles! (id:60365)
1202 - 38 Monte Kwinter Court
Toronto, Ontario
50 steps from Wilson Subway Station, walking distance to Home Depot, Costco. Subway to York University, University of Toronto, Yorkdale Mall. High floor with east view. (id:60365)
12 Slidell Crescent
Toronto, Ontario
Discover the potential in this spacious 4-bedroom semi-detached home, perfectly situated in one of North York's most welcoming and convenient family communities. Set on a quiet street just steps to top-rated schools, beautiful parks, local shops, the TTC, and quick access to the 401/DVP. Renovate, reimagine, or move right in and make it your own. Enjoy bright, sun-filled principal rooms, and a comfortable flow ideal for growing families. The backyard offers the perfect outdoor space for playtime, gardening, or summer barbecues. With Fenside Arena, community centres, libraries, and playgrounds just around the corner, this location delivers connection, convenience, and community. This is a hidden gem waiting for your personal touch. Don't miss your chance to unlock the potential and create your dream home in this sought-after neighbourhood. (id:60365)
57 Eunice Road
Toronto, Ontario
Super spacious, (2800+1585 sf) executive family home featuring a main-floor family room, convenient main-floor laundry, a walk-out lower level, and a beautifully renovated 5-piece ensuite. This home is located in the highly sought-after Bayview Village area, just a short walk from Sheppard Subway and Oriole GO-Train Station. It falls within the boundaries of top-rated schools, including Elkhorn, Bayview Middle, and Earl Haig Secondary School, and is a short drive from renowned private schools. Enjoy the proximity to parks, trails, and ravines, offering great outdoor escapes. Convenient access to North York General Hospital, Bayview Village Mall, the YMCA, Fairview Mall, IKEA, Canadian Tire, and the Public Library ensures all your daily needs are met. With easy access to major highways (401 and DVP), this location perfectly balances comfort, community, and connectivity. (id:60365)
7775 St Augustine Crescent
Niagara Falls, Ontario
This pristine property nestled in the sought-after Mount Carmel community of Niagara Falls offers upscale living, family friendly amenities and proximity to both nature and city conveniences. This location is privy to mature landscaping, surrounded by well-maintained properties and quiet streets resulting in a desirable location for those seeking a peaceful yet connected lifestyle. With over 3,600 sq ft of impeccably finished living space that seamlessly combines style, comfort, and functionality, this home stands out. Its oversized lot offers both privacy and a multitude of outdoor living or outdoor activities for you to explore including a potential pool, tennis, basketball or pickleball court. The tranquil and private backyard is a peaceful escape complete with an inviting gazebo, a large deck ideal for family gatherings as well as lush perennial gardens surrounding the home that bloom beautifully throughout the season. Inside, the home showcases impressive upgrades including beautiful solid wood doors and trim on the main level, central vacuum, water and air filtration systems, an air exchange as well as a built-in intercom system given its expansive square footage. Recent updates include select bathroom amenities and numerous upgraded windows. With 4 generously sized bedrooms, 4 bathrooms, and more room to expand for a potential in-law suite, theres plenty of space to enjoy. For the wine lover, a custom-built wine cellar offers the perfect haven to store and display your valuable collection. Upgraded stamped driveway, parking for up to 12 cars and the generous 2.5-car garage with added 600 sq ft of additional storage space blends design and efficiency. This classic, spacious home means years of further enjoyment. Dont wait to check this one out, it wont last long4 ** This is a linked property.** (id:60365)
193 Mcmurchy Avenue S
Brampton, Ontario
Welcome to 193 McMurchy Ave S - perfect for families or investors! This move-in-ready home features 3 spacious bedrooms and 1 washroom, freshly painted throughout, along with a new backyard concrete patio.The fully finished basement, complete with a separate entrance and 2 bedrooms, offers fantastic potential - ideal for extended family living or rental income (currently rented for $1,550/month).Conveniently located near Shoppers World, parks, schools, and plazas - everything you need is just minutes away (id:60365)
2105 Falling Green Drive
Oakville, Ontario
Executive Fernbrook built 2600 + sqft. home on sought after street in a quiet neighbourhood, very close to parks, trails and schools. Spectacular Ravine views, Hardwood floors throughout, open concept main floor with generous sized primary rooms. Kitchen overlooks the ravine and has granite counter tops. Second floor offers 4 spacious bedrooms and a loft area. The unspoiled basement has high 9ft ceilings and a walkout to the backyard. January 1st Occupancy date. (id:60365)
12 Flaherty Lane
Caledon, Ontario
WELCOME TO FLAHERTY LANE!! One of Caledon's most prestigious estate style developments. This newly renovated home sitting on 10 acres was gutted from top to bottom offering over 6000 sqft of finished above grade with an additional 700 sqft of unfinished loft area above the garage for your extended family and an additional 3100 sqft for you to add your personal touches if you wish to fully finish the basement or the loft above the garage. This home sits close to all the countryside can offer including quaint shops & food service facilities in the Village of Alton & all of the contemporary services of Orangeville just minutes away. Boardering on conservation lands, you can hike for hours in solitude and enjoy the many world class golf courses, spas and micro breweries this community has to offer. This home boasts 3 levels above grade with 2 Bedrooms ensuite, laundry on the main and 2nd level and a huge Great Room attached to the kitchen. Two propane fireplaces will warm up this massive home and provide the ambiance these rooms deserve. The decor and finishes are second to non with quartz counter tops and flooring, built in high-end appliances, large windows throughout allow you to take in all the countryside has to offer - particularly at this time of year with the fall colors. No expense has been spared with finishes to the highest degree. The Primary Bedroom offers a sitting area with a large his/hers walk-in closet. You will appreciate the stunning plank hardwood flooring throughout, the many pot lights that light up this gem and the 10ft ceilings that show off this homes features. The location is just 45 minutes to Pearson Airport and just a hop skip and a jump to the Caledon & Bruce Trails, a chip and a put to world class golf such as Osprey Valley TPC and Devils Pulpit just a snow show away from the Caledon Ski Club and a cast away from the Caledon Trout Club. (id:60365)
1806 - 8119 Birchmount Road
Markham, Ontario
Step into luxury living with this brand-new 2 bedroom + den with 2 full bathrooms. Den has doors and can be used as a 3rd bedroom. At 1260 sq ft and 10-foot smooth ceilings makes it feel very spacious with an abundance of natural light. This corner unit offers stunning South and West exposure with unobstructed views perfect to enjoy on your private balcony. The modern kitchen is a showstopper with sleek quartz countertops, high-end built-in appliances, centre island and top-tier upgrades throughout. Located steps away from everything you needYork University, YMCA, GoodLife Fitness, VIP Cineplex, restaurants, and shops. Plus, easy access to Hwy 404/407, Viva Transit, and the GO Station. Enjoy the convenience of 1 parking space and a locker. Dont miss this incredible opportunity to live in one of Markhams most vibrant communities! (id:60365)
8734 Martin Grove Road W
Vaughan, Ontario
Welcome to 8734 Martin Grove Road, a pristine, move-in ready home offering 4 spacious bedrooms, 4 bathrooms, and a beautifully finished basement with a private separate entrance. Located in a highly sought-after Vaughan pocket, this property is perfect for commuters with unbeatable access to Highways 7, 27, 427, 407, 400, 401, and 50, along with TTC, YRT, GO Transit, and the Vaughan Metropolitan Centre/Kipling Subway.Enjoy an elegant and functional floor plan featuring a large foyer, bright living spaces, and a stylish kitchen with quartz countertops (2022). The cozy family room includes a fireplace and convenient access to main-floor closets and a powder room.The fully finished basement provides exceptional versatility-complete with a full bathroom, storage closets, large cantina, and plumbing & electrical rough-ins for a kitchen and laundry. Ideal for an in-law suite, extended family, entertainment space, or rental potential.Outside, enjoy a private backyard oasis with interlock courtyard, side walkway, and generous parking-double garage + three driveway spaces (total 5). Recent upgrades include: roof (2021), furnace (2023), garage door (2023), new zebra blinds, modern light fixtures, and full interior paint. Clean, well-maintained, and truly turnkey.Close to Catholic and Public schools, Cortellucci Vaughan Hospital, Etobicoke General, and endless amenities. Don't miss the chance to own in this exceptional location and family-friendly neighbourhood! (id:60365)
127 Withrow Avenue
Toronto, Ontario
Have you been waiting for that special home - one full of character, charm, and personality? The wait is officially over. Welcome to 127 Withrow Ave, a beautifully renovated 3-bedroom, 2-bath home that blends timeless details with modern comfort. Thoughtful updates preserve what makes this home truly unique, from the trim and mouldings to the sun-filled, open-concept main floor designed for both daily living and effortless entertaining. Upstairs, each of the three spacious bedrooms has its own distinct style: one lime-washed for a serene, organic feel; another bold and playful with statement wallpaper; and a primary large enough for a king-sized bed, complete with wall-to-wall closets. The fully underpinned basement - a rare find at this price point -features nearly 8-foot ceilings, a poured concrete floor, and radiant heat to keep winter toes warm. Downstairs you'll find a large family room area and a smart work-from-home solution that lets you close the door on your day. Outside, the landscaped backyard becomes your private escape, ideal for summer dining, play, or quiet moments in the sun. Situated on a friendly street with a true sense of community, you're just a 5-minute walk to Withrow Public School, Riverdale Park, and Withrow Park. Plus, you'll enjoy exceptional walkability, bikeability, and easy transit access alongside all of the restaurants and amenities the Danforth, Gerrard, and Queen have to offer - making city living feel effortless. (id:60365)
10 - 81 Ontario Street
Clarington, Ontario
Newly renovated with a modern design and stylish touches, this bright, clean, and quiet unit is located in a well-maintained building on a peaceful street. It offers convenient access to all amenities, including schools, banks, and shopping. (id:60365)

