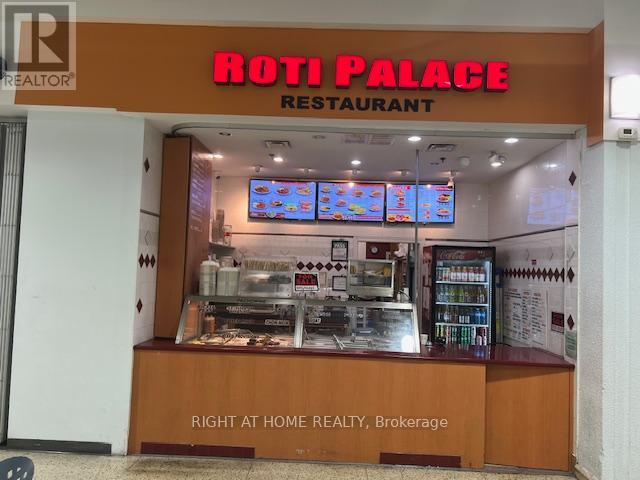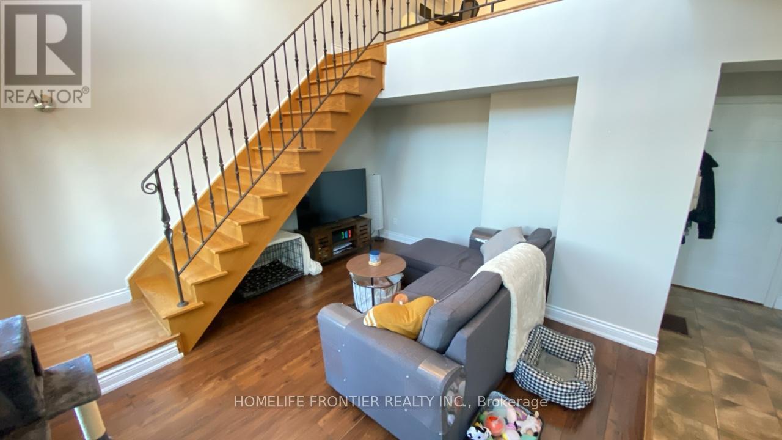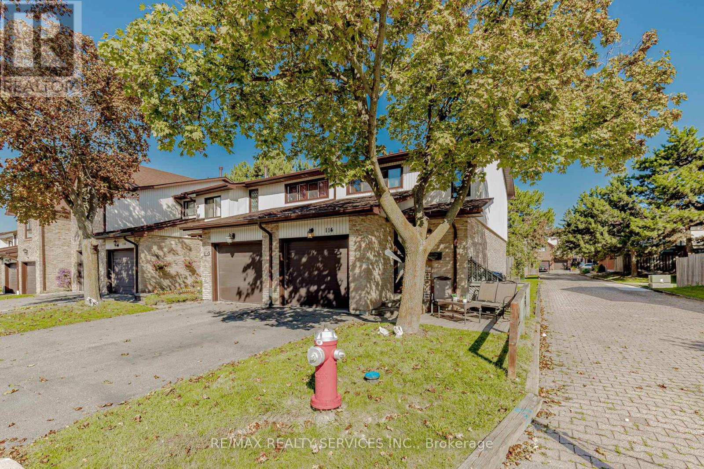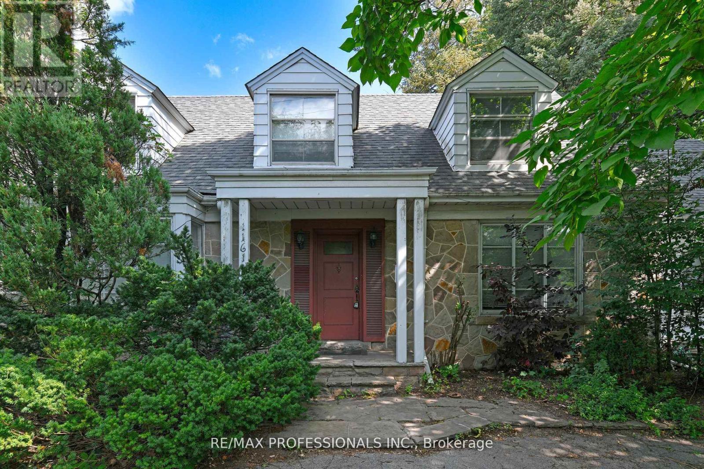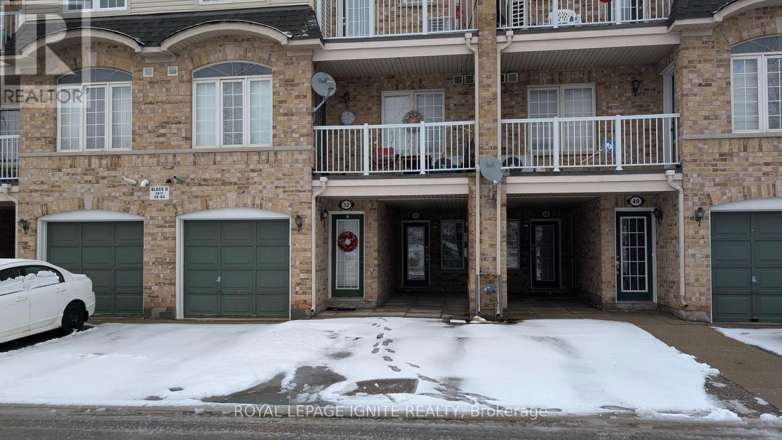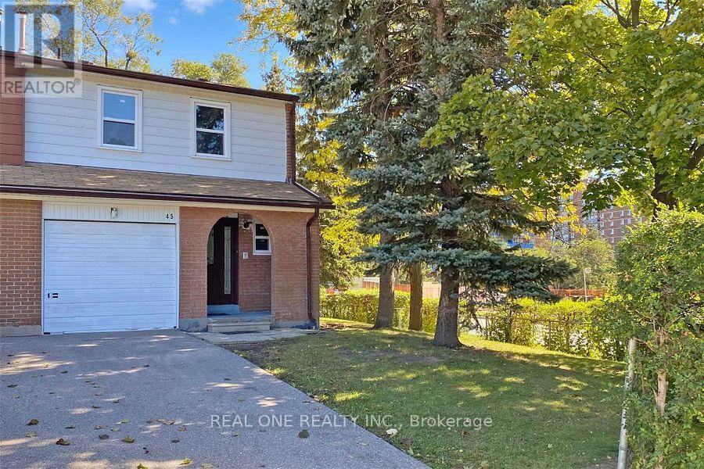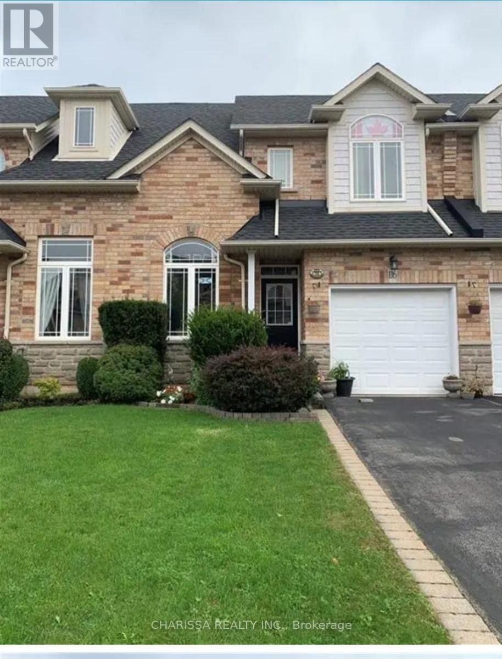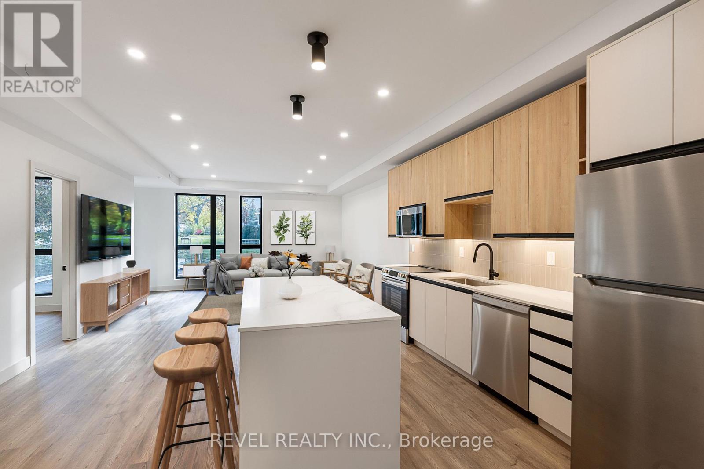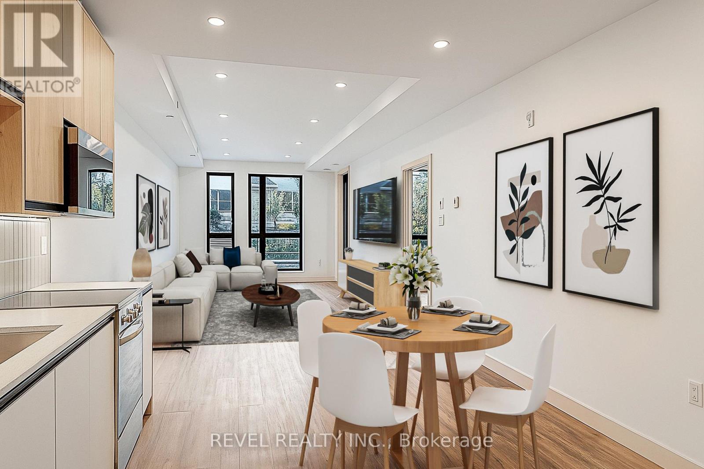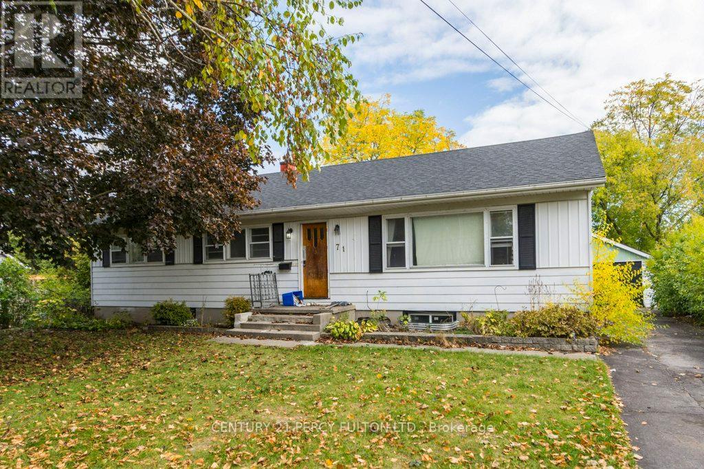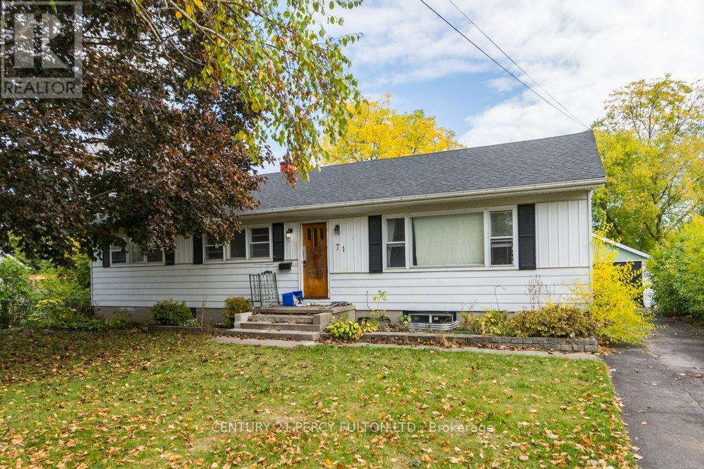1845 Finch Avenue W
Toronto, Ontario
An Exceptional Opportunity To Own A Long-Standing And Highly Reputable Carribean Takeout Restaurant Located In The High-Demand Jane and Finch Mall Area. This Business Has Been Successfully Operating For 37 Years, Building A Strong Reputation And A Loyal Base Of Regular Customers. (id:60365)
103 - 3545 Lake Shore Boulevard W
Toronto, Ontario
12/15th Move-in. Unit will be professionally cleaned before possession. This unit is a spacious loft featuring an open-concept living area with high ceilings, creating a bright and airy atmosphere throughout. The well-designed kitchen is equipped with stainless steel appliances, ample cabinet space, and a large countertop, complemented by a cozy breakfast area and walkout to a private balcony. Utilities extra - HYDRO must be set up under a separate account by the tenant. GAS and WATER charges will be billed directly to the new tenant, calculated based on the unit's square footage.. *****The legal rental price is $2,397.96, a 2% discount is available for timely rent payments. Take advantage of this 2% discount for paying rent on time, and reduce your rent to the asking price and pay $2,375 per month. (id:60365)
114 - 114 Foster Crescent
Brampton, Ontario
Move right into the small enclave of townhomes end unit , ideal for first time buyers, young families or investors. Private fenced in backyard, finished basement with 4th bedroom and living space . Open concept kitchen overlooks dining area as well as living room. Nature lovers will appreciate the location, within steps from nature trails along Etobicoke Creek. Walking distance to schools, shopping and transit. Low monthly maintenance fees include water, grounds maintenance, Rogers cable, building insurance, (windows and roof replacement when needed.) (id:60365)
1161 Royal York Road
Toronto, Ontario
Welcome to this elegant and spacious residence in the prestigious Humber Valley Village, ideally situated directly across from the newly redeveloped Humbertown Plaza. Nestled on an expansive 72 by 210-foot treed lot, this home offers exceptional privacy, generous living spaces, and an unbeatable location in one of Toronto's most desirable neighbourhoods. This well-maintained property features four spacious bedrooms plus a versatile fifth bedroom or office, along with three bathrooms. One conveniently located on each level. The layout boasts large principal rooms filled with natural light, including a family-sized eat-in kitchen perfect for daily living and entertaining. The lower level offers a massive recreation room, ideal for a home theatre, games area, or multi-purpose family space. Car enthusiasts and large families will appreciate the extensive parking options, including a double attached garage with direct entry into the home, a circular front driveway, and an additional double driveway, providing space for numerous vehicles with ease. Surrounded by top-rated schools, St. Georges Golf and Country Club, Lambton Golf Club, and the scenic trails of James Gardens, this home is perfectly positioned for both convenience and lifestyle. TTC is at your doorstep with direct access to Royal York Station, and the proximity to Pearson Airport and major amenities ensures everyday needs are easily met. Available for long-term lease only, this rare offering combines space, privacy, and a prime location, ideal home for families seeking comfort and prestige in Toronto's west end. (id:60365)
4 - 17 Lytham Green Circle
Newmarket, Ontario
Modern Comfort And Style In This Brand-New, Never-Lived-In Two-Bedroom, Two-Bathroom Condo Townhouse For Rent In A Prime Newmarket Location! This Beautifully Designed Home Features A Sleek Kitchen With Quartz Countertops, Stainless Steel Appliances, And A Breakfast Bar-Perfect For Cooking And Entertaining. Enjoy A Bright, Open-Concept Living And Dining Area With Walkout Access To A Private Balcony. Extras Include In-Suite Laundry, Central Air Conditioning, One Year Of Free Internet, And Underground Parking. Conveniently Located Within Walking Distance Of Restaurants, Grocery Stores, And Upper Canada Mall. Ideal For Commuters Who Will Appreciate Quick Access To Highways 404 And 400, As Well As The Newmarket GO Station.Set In A Family-Friendly Neighbourhood With Top-Rated Schools And Nearby Community Centres.Don't Miss Your Opportunity To Live In This Spacious, Stylish, And Ideally Located Home! (id:60365)
51 - 42 Pinery Trail
Toronto, Ontario
Your Modern Ground-Floor Oasis In The Heart Of Malvern! This Sun-Drenched 2-Bedroom Stacked Townhome Offers The Ultimate Convenience With Zero Stairs And Direct Main-Floor Access. Perfect For Professionals, Small Families, Or Students, This Home Features A Bright, Open Concept Layout With Laminate Flooring Throughout And A Gourmet Kitchen Outfitted With Granite Countertops And A Functional Centre Island. Invisible Upgrades & Comfort: Enjoy The Peace Of Mind Of A Well-Managed Complex, Private In Suite Laundry, And Central Air Conditioning. The Spacious Primary Bedroom Features A Large Double Closet, While The Versatile Second Bedroom Is Ideal For A Home Office Or Guest Room. Location, Location, Location: Unbeatable Connectivity! Just Minutes To Hwy 401, Scarborough Town Centre, Centennial College, And UofT Scarborough. Steps To 24-Hour TTC Routes, Grocery Stores, And Parks. Includes 1 Underground Parking Space. Move In And Enjoy Low-Maintenance Living At Its Finest! (id:60365)
45 Dundalk Drive
Toronto, Ontario
Bright, Spacious, And Move-In Ready, Finished Basement Under Fully Renovation. The Basement With 1 Bedroom ,1 Kitchen,1 Living Room And 1 Bathroom. Steps To All Amenities, Ttc, 401, Short Bus Ride To Subway Station. Only Single Male Or Female Welcome! (id:60365)
116 Benziger Lane
Hamilton, Ontario
Beautifully maintained three bedroom four bathroom freehold townhouse offering bright open concept living dining and kitchen space with a breakfast bar ideal for everyday living and entertaining. Spacious primary bedroom with walk in closet and private three piece ensuite. Versatile main floor family room perfect for a home office, den, or additional living space. Upper level laundry for added convenience. Enjoy outdoor entertaining on a generous deck with gas hookup for barbecues. Inside access from the garage. Located in a quiet family friendly neighbourhood close to Costco, Metro, restaurants, shopping, parks, great schools, and easy highway access. A well designed home in a highly desirable Hamilton location. (id:60365)
203 - 4390 Hillview Drive
Lincoln, Ontario
Experience modern living at The Madera with assigned secured/heated parking, smart home technology, and instant high-speed internet (included in rate from Cogeco) throughout the building. This pet-friendly community offers a safe and welcoming environment for those tenants seeking an upgraded lifestyle. This development offers modern interiors featuring luxury vinyl tile (LVT) in the foyer, kitchen, and living areas, with ceramic tile bathroom floors and tub/shower surrounds. Floor-to-ceiling windows, private balconies, and in-suite laundry are included in every unit, with two-bedroom layouts offering a tub in the main bath and a stand-up shower in the ensuite. Kitchens are equipped with large islands and quartz countertops, custom soft-close cabinetry, polished quartz counters with under mount stainless steel sinks and pull-down faucets, tiled backsplashes, under cabinet LED lighting, and a full stainless steel appliance package including dishwasher and microwave. Mechanical and plumbing features include air-source VRF heating and cooling, ERVs in each unit, modern plumbing fixtures, domestic hot water provided by an air-source heat pump, and a high-efficiency electric water heater. The building is finished with pot lights throughout, stylish flush-mount fixtures in living/dining areas and bedrooms, a TV-ready living room wall, and energy-efficient LED lighting across all common and private spaces. Several 2 bedrooms units available immediately. All floor plans available that vary in size (977 sq ft-1028 sq ft) and rates from $2800-$3000. All utilities and underground parking extra (id:60365)
204 - 4390 Hillview Drive
Lincoln, Ontario
Experience modern living at The Madera with assigned secured/heated parking, smart home technology, and instant high-speed internet (included in rate from Cogeco) throughout the building. This pet-friendly community offers a safe and welcoming environment for those tenants seeking an upgraded lifestyle. This development offers modern interiors featuring luxury vinyl tile (LVT) in the foyer, kitchen, and living areas, with ceramic tile bathroom floors and tub/shower surrounds. Floor-to-ceiling windows, private balconies, and in-suite laundry are included in every unit, with two-bedroom layouts offering a tub in the main bath and a stand-up shower in the ensuite. Kitchens are equipped with large islands and quartz countertops, custom soft-close cabinetry, polished quartz counters with under mount stainless steel sinks and pull-down faucets, tiled backsplashes, under cabinet LED lighting, and a full stainless steel appliance package including dishwasher and microwave. Mechanical and plumbing features include air-source VRF heating and cooling, ERVs in each unit, modern plumbing fixtures, domestic hot water provided by an air-source heat pump, and a high-efficiency electric water heater. The building is finished with pot lights throughout, stylish flush-mount fixtures in living/dining areas and bedrooms, a TV-ready living room wall, and energy-efficient LED lighting across all common and private spaces. Building is finished off with a common (yet private) BBQ/lounging area! Several 1 bedroom units available immediately. All 6 floor plans available that vary in size (755 sq ft-959 sq ft) and rates from $2300-$2550. All utilities and underground parking extra (id:60365)
Bsmt - 71 Prince Of Wales Drive
Belleville, Ontario
All Utilities Separate. To Arrange For Showings Please Call Zentrum Management - 613-771-3201 (id:60365)
Main - 71 Prince Of Wales Drive
Belleville, Ontario
All Utilities Separate. To Arrange For Showings Please Call Zentrum Management - 613-771-3201 (id:60365)

