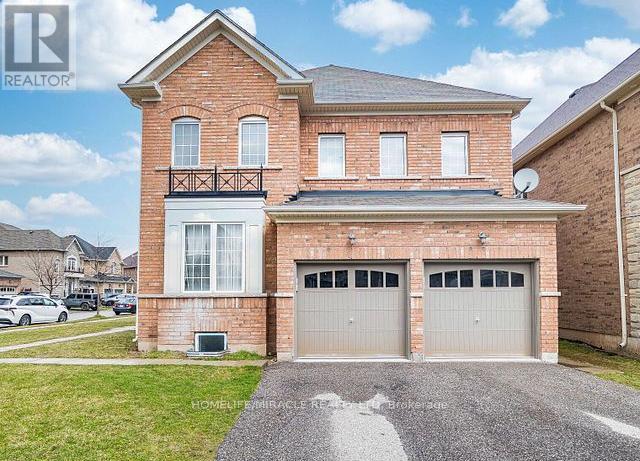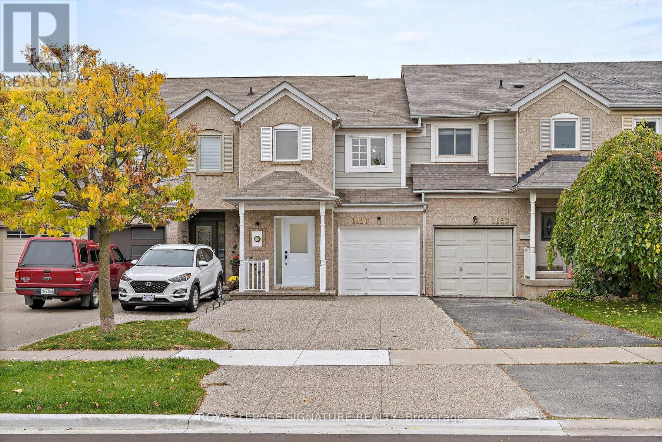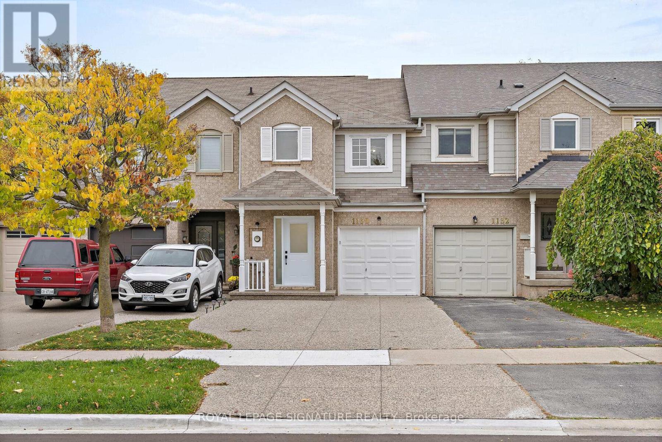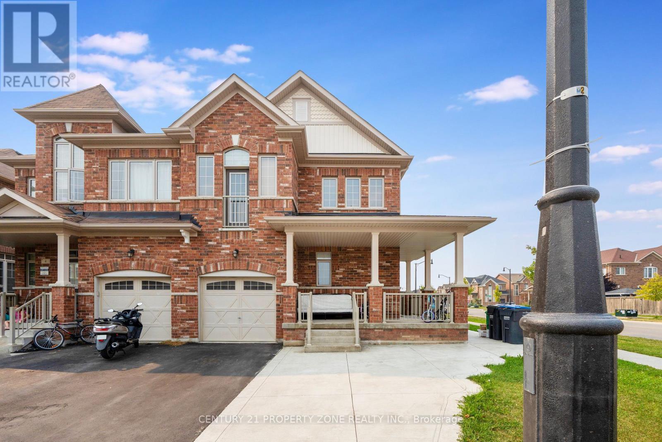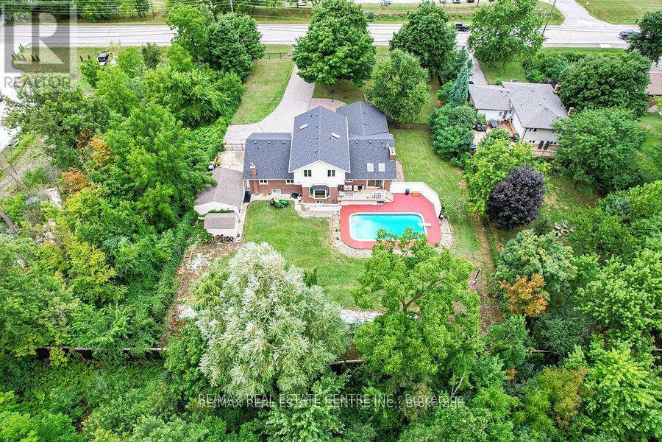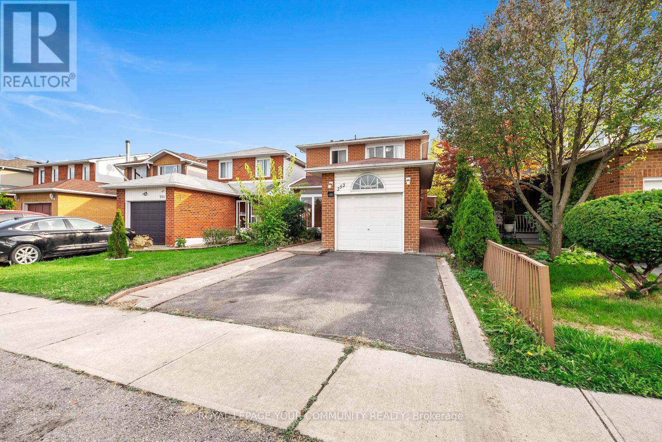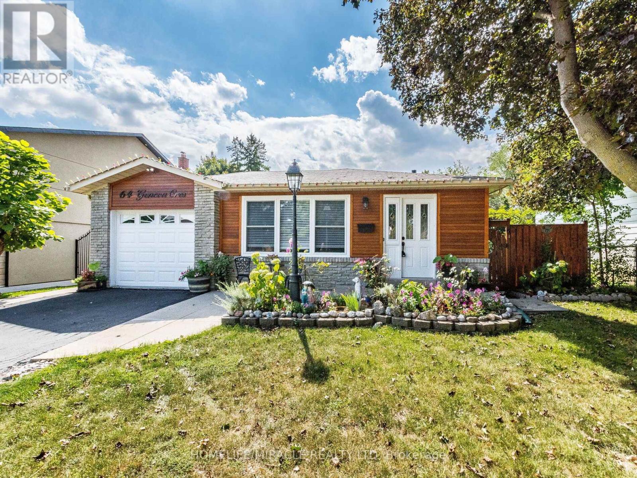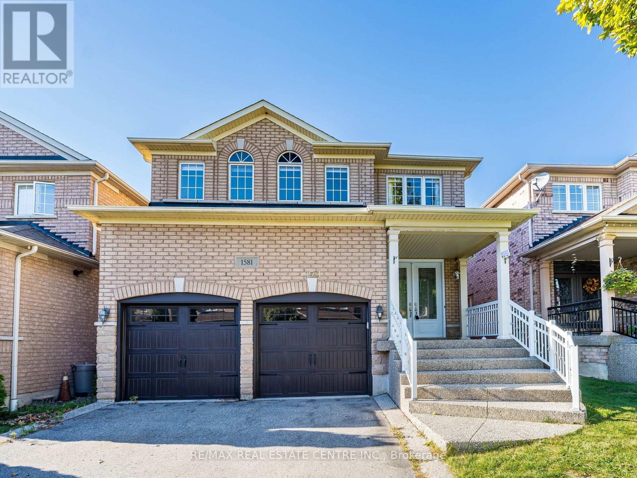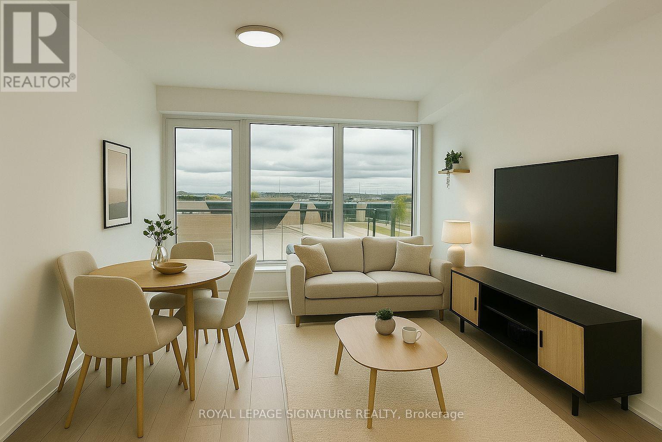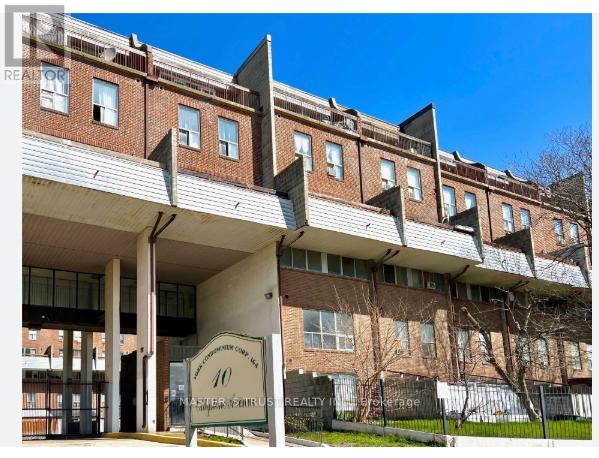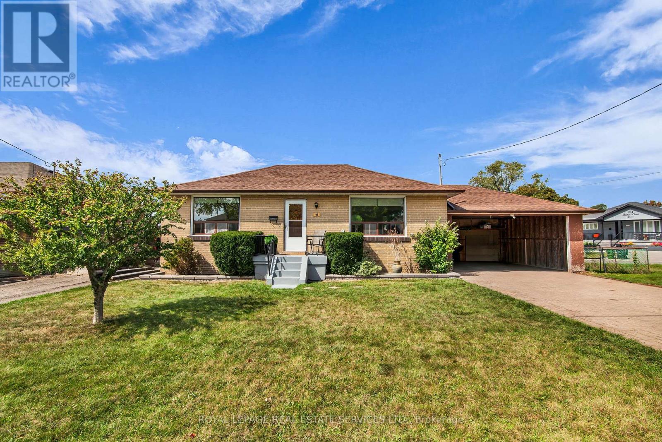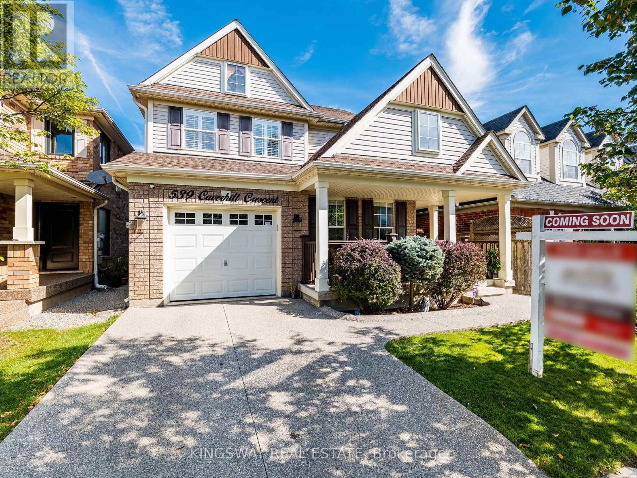1 Orangeblossom Trail
Brampton, Ontario
Experience luxury and comfort in this beautifully designed 5-bedroom home, perfectly situated on a premium corner lot. The upper level features three full bathrooms, ensuring every bedroom enjoys direct or ensuite access to bedrooms. The bright, open-concept main floor boasts a modern kitchen with quartz countertops and stainless steel appliances, flowing seamlessly into spacious living and dining areas adorned with large windows and hardwood flooring throughout. Step outside to your expansive backyard, perfect for entertaining guests or hosting summer BBQS. Ideally located close to top-rated schools, parks, shopping centres, and public transit, this home offers both comfort and convenience. Tenant responsible for 70% of utilities. Basement not included (occupied by separate tenants responsible for 30% of utilities) (id:60365)
1130 Westview Terrace
Oakville, Ontario
Step Into This Bright And Beautifully Renovated Residence, Thoughtfully Upgraded From Top To Bottom To Deliver Comfort, Convenience, And Modern Style In A Highly Sought-After Location. Enjoy Easy Access To Lush Parks, Scenic Trails, Recreational Amenities, And Top-Rated Schools - An Ideal Setting For Families And Outdoor Enthusiasts Alike. Inside, The Home Boasts Almost 2000 Sq. Ft. Of Bright And Spacious Living Space, Featuring A Modern Kitchen With Stainless Steel Appliances, Sleek Quartz Countertops, And Ample Cabinetry. The Spacious Dining Area Flows Seamlessly Into A Private Backyard Oasis, Complete With A Brand-New 200 Sq. Ft. Deck And Fresh Landscaping - Perfect For Summer Barbecues And Family Gatherings. Upstairs, You'll Find Three Generous Bedrooms, Including Two With Their Own Ensuite Bathrooms, Creating The Perfect Balance Of Privacy And Comfort. The Fully Finished Basement Offers A Fourth Bedroom And Full 3-Piece Bathroom - Ideal For Guests, In-Laws, Or A Home Office. Additional Highlights Include A Brand-New Owned Furnace, Direct Backyard Access To A Park With A Splash Pad And Walking Trails, And A Wide Driveway Accommodating Up To Three Vehicles Plus A Garage For Extra Parking Or Storage. This Home Truly Has It All - Space, Style, And Location. Don't Miss Your Chance To Make It Yours! (id:60365)
1130 Westview Terrace
Oakville, Ontario
Step Into This Bright And Beautifully Renovated Residence, Thoughtfully Upgraded From Top To Bottom To Deliver Comfort, Convenience, And Modern Style In A Highly Sought-After Location. Enjoy Easy Access To Lush Parks, Scenic Trails, Recreational Amenities, And Top-Rated Schools - An Ideal Setting For Families And Outdoor Enthusiasts Alike. Inside, The Home Boasts Almost 2000 Sq. Ft. Of Bright And Spacious Living Space, Featuring A Modern Kitchen With Stainless Steel Appliances, Sleek Quartz Countertops, And Ample Cabinetry. The Spacious Dining Area Flows Seamlessly Into A Private Backyard Oasis, Complete With A Brand-New 200 Sq. Ft. Deck And Fresh Landscaping - Perfect For Summer Barbecues And Family Gatherings. Upstairs, You'll Find Three Generous Bedrooms, Including Two With Their Own Ensuite Bathrooms, Creating The Perfect Balance Of Privacy And Comfort. The Fully Finished Basement Offers A Fourth Bedroom And Full 3-Piece Bathroom - Ideal For Guests, In-Laws, Or A Home Office. Additional Highlights Include A Brand-New Owned Furnace, Direct Backyard Access To A Park With A Splash Pad And Walking Trails, And A Wide Driveway Accommodating Up To Three Vehicles Plus A Garage For Extra Parking Or Storage. This Home Truly Has It All - Space, Style, And Location. Don't Miss Your Chance To Make It Yours! (id:60365)
358 Robert Parkinson Drive
Brampton, Ontario
Entire house available for lease - This beautiful semi detached offers 4 bedrooms on the upperlevels plus a fully finished 1-bedroom basement with a separate kitchen - ideal formulti-generational families or those needing extra space. Located in a family-friendlyneighborhood, close to schools, parks, and shopping plazas. A perfect home for comfortable andconvenient living! (id:60365)
7750 5 Side Road
Milton, Ontario
Welcome to an exceptional countryside retreat within the city-where space, privacy, and income opportunity blend seamlessly. Perfectly positioned on a rare 0.63-acre lot overlooking a golf course, this fully upgraded estate offers over 6,200 sq. ft. of living space, thoughtfully designed to accommodate large and multi-generational families with ease and elegance. Located just 5 minutes from downtown Milton and 2 km from Hwy 401, this property provides the serenity of country living with the convenience of city access. Inside, you'll find 6+2 bedrooms and 6 bathrooms, freshly painted and extensively renovated with over $200,000 in upgrades. The main level showcases hardwood flooring, 24" x 24" porcelain tiles, and a custom chef's kitchen with Quartz countertops and modern finishes. Designed with versatility in mind, the home includes two kitchens on the main level and one in the basement, along with two separate basement entrances-creating dedicated home office offers a quiet, professional space ideal for remote work, business use, or study. With no carpet throughout, the home promotes a clean, modern, and low-maintenance lifestyle. Outdoors, enjoy your private retreat featuring a 16' x 35' concrete swimming pool, a spacious yard for entertaining, and plenty of room for children's play or personalized landscaping. With ample parking and potential for multiple garages, the property combines beauty with functionality. Blending modern upgrades, lifestyle flexibility, and income potential, this estate is more than a home-it's a complete living experience. Rarely does a property offer so much: a countryside setting within the GTA, expansive living space, and the perfect layout for big and multi-generational families-all just minutes from the heart of Milton. (id:60365)
353 Rutherford Road N
Brampton, Ontario
ATTENTION FIRST TIME HOMEBUYERS AND SMALL FAMILIES. Welcome to your new home in one of Brampton's most family friendly communities. This beautifully maintained 3 + 1 bedroom,3-bathroom home is designed with family living and versatility in mind. Enjoy a finished basement with a separate entrance and kitchenette, offering excellent potential for you to pursue the possibility of generating rental income that can be used to assist in your families household expenses. The open-concept, carpet-free interior provides a bright and functional layout perfect for everyday family life. Step outside to a landscaped backyard with a covered patio, ideal for family barbecues, hanging out with friends or evening relaxation. You'll also love the fully equipped outdoor structure with heating, air conditioning, and electricity-a versatile space for a home office, kids' play zone, or getaway. With a deep attached one car garage and a driveway that fits up to four cars, there's plenty of parking for the whole family and guests. The home is just steps from schools, parks, and recreational facilities, with public transit, hospitals, and emergency services all within 5 km-offering safety, convenience, and peace of mind. Given the existing infrastructure in Brampton, with more to come AND being so close to the 410 - this is a smart investment for anyone looking to grow in Brampton (id:60365)
64 Geneva Crescent
Brampton, Ontario
Welcome to 64 Geneva Crescent, a beautifully maintained 3-bedroom, 2 full washroom detached situated on an extra large 55 X120 ft lot in the desirable Northgate community. This charming property features a finished basement with a separate entrance, offering endless potential for an in-law suite, rental income, or extended family living. The home also boasts an excellent covered wooden patio, perfect for year round entertaining, and a beautiful garage for added convenience. Outside, enjoy a private, fenced yard and a single car garage with extra driveway parking. This home offers style, comfort, and versatility in a great location with a spacious layout and an unbelievable backyard, this home provides comfortable living with plenty of room to grow. Don't miss the opportunity to own this gem with great potential in one of Brampton's most sought-after neighborhoods! This property provides unparalleled convenience. Access to all amenities, Including grocery stores, Shopping Centre, Gas Station. Imagine living in a community where everything you need is just a short drive away. (id:60365)
1581 Portsmouth Place
Mississauga, Ontario
Great Location, Move-in Ready. This one's A Must see! This Beautiful 4+1 bedroom, 5 Bath Home is ideally situated on a quiet Cul-De-Sac in a sought-after Neigborhood near Creditview & Eglinton. Backing Onto a Private Setting with Ravine on the back, this spacious Home offers Approximately 3,175 Sq ft Above Grade, Plus Profession finished lower level perfect for extended family or guests with one big room. The main floor features a private office, an elegant kitchen with granite counters, Gas Stove, Butlers Pantry, Ample Storage, open concept to B/fast area W/walkout to ravine Lot & Private backyard. The Kitchen opens to a warm, inviting Family Room, Creating a seamless flow for everyday Living & Entertaining. Hardwood Floors throughout the main & second levels. Upstairs, the Generously sized Primary Bdrm Boasts large W/I closets & A Luxurious 5Pc Ensuite. The 2nd Bdrm features 4pc ensuite, While the 3rd & 4th bedrooms share a Semi-ensuite. Also an open sitting area or study 15' x 13' on 2nd floor. Cul de sac location! Conveniently located close to schools, Parks, Shopping, Transit & Just minutes to the Shops & Restaurants of Historic Streetsville & Moments to square One. This is the One you Don't want to Miss! (id:60365)
525 - 1007 The Queensway
Toronto, Ontario
Brand New Condo at the Verge! 1 + 1 Bedroom Condo with Parking and Locker! A Perfect Blend of Luxury and Convenience! Bright and functional 1 + 1 bedroom condo offering a modern and efficient layout. This unit features soaring 9 ft ceilings, a spacious primary bedroom, a resort-style 4-piece ensuite bath, and a large closet. The oversized den can easily be used as a second bedroom or an extra-large home office. The unit includes one parking space and a locker. Outstanding building amenities include a state-of-the-art gym and yoga studio, party room, outdoor terrace with BBQs, kids' playroom, golf simulator, co-working/content creation lounge, and cocktail lounge. Prime location with Sherway Gardens, Costco, Ikea, Cineplex, restaurants, shops, and public transit at your doorstep. Easy access to Hwy 427 and the Gardiner Expressway ensures quick and convenient commuting. Perfect for end-users or Yonge professionals looking for modern living in a highly sought-after area. Unit is Virtually staged! (id:60365)
116 - 10 Eddystone Avenue
Toronto, Ontario
Spacious 4-Bedroom Corner Unit with Yard! Enjoy exceptional value with a very reasonable maintenance fee that includes underground parking, water, and heating. The complex features a secure enclosed courtyard-perfect for children to play safely. Conveniently located just minutes from Hwy 400, with TTC at the corner and plenty of shopping within walking distance. This is truly the best space for the price! Bonus: being a corner unit means extra privacy and a quieter living environment. Why settle for 3 bedrooms when you can have 4-for an unbeatable deal! (id:60365)
16 Redfern Avenue
Toronto, Ontario
This solid brick bungalow is bathed in sunlight and situated in a highly sought-after, peaceful, and family-friendly neighborhood. The home sits on a beautiful 6,660 sq. ft. corner lot, featuring a lovely ivy canopy at the back entrance and two large pine trees at the rear of the property. There's also additional space that was previously used for growing vegetables. Parking is generous, with two carport spots and additional driveway space for four cars. This light-filled, well-built home offers a wonderful opportunity for a family to establish roots. There is significant potential for renovation, finishing the basement to create an income suite or in-law suite, or even building new. The property is conveniently located close to TTC, major highways, shopping malls, Humber River Hospital, excellent schools, and parks. The property is being sold in "as-is" condition. We invite you to explore this excellent opportunity to move into a fantastic neighborhood with various possibilities. (id:60365)
539 Caverhill Crescent
Milton, Ontario
This stunning, move-in ready modern family home is packed with high-end upgrades, thoughtful features, and timeless style offering the perfect blend of comfort, functionality, and location. Recently updated with a new furnace and A/C (2021), sleek kitchen appliances all under warranty, and a built-in filtered drinking water system, this home is designed for everyday convenience. Custom window treatments by Milton Blinds and elegant Closets by Design wardrobes add a polished touch throughout, while permanent Nova LED lighting creates effortless ambiance year-round. Enjoy two cozy gas fireplaces one on the main floor and one in the fully finished basement perfect for relaxing evenings or entertaining guests. The basement also features a spacious bedroom and full bathroom, making it ideal for in-laws, guests, or potential rental income. Outdoors, a fully automated irrigation system keeps your garden lush and low-maintenance. Located just 5 minutes from Hwy 401 and surrounded by top-rated public, Catholic, and French schools, plus major retailers like Walmart and Superstore, this home truly has it all. With modern finishes, versatile living spaces, and unbeatable convenience, its a rare find you wont want to miss. Microwave 2023Window Blinds 2025Closets By Design 2023Nova Soffit Lighting 2024Lawn Irrigation System 2021Kitchen Appliances - All Stainless Steel (Gas Stove 2023, Fridge 2024, Dishwasher 2023)AC and Furnace 2021Tankless Water Heater - Regularly Serviced 2 Exterior Security Cameras (id:60365)

