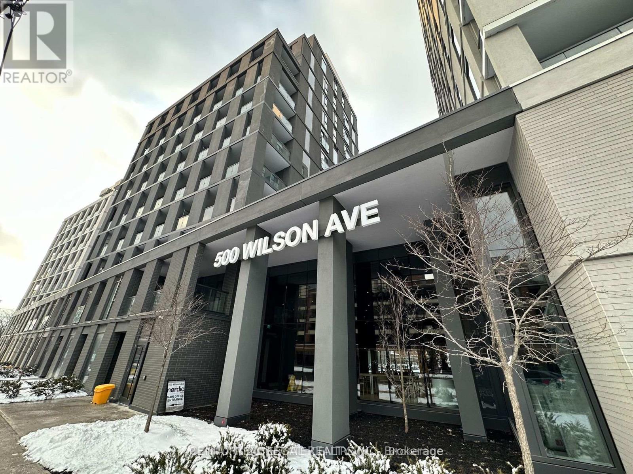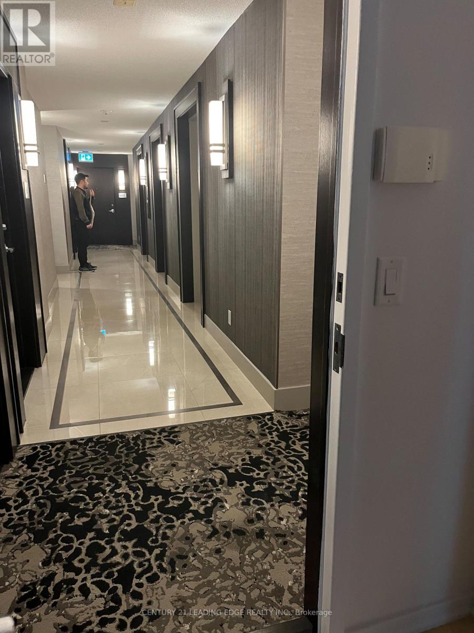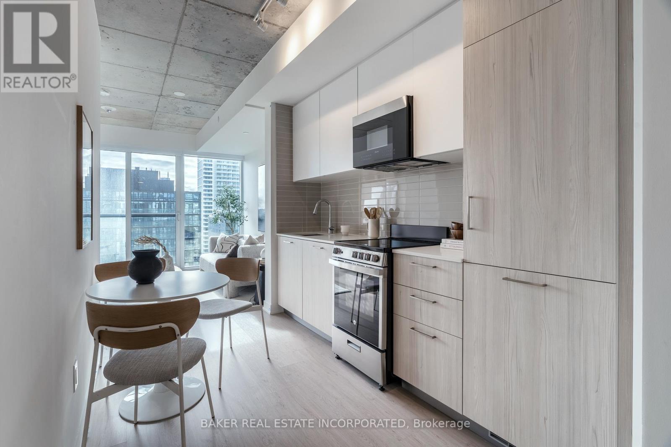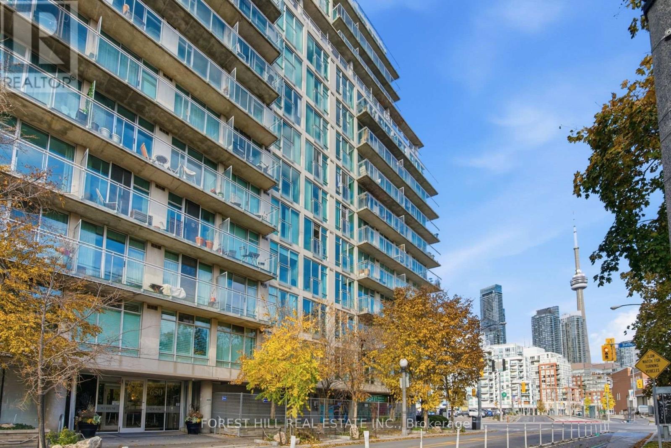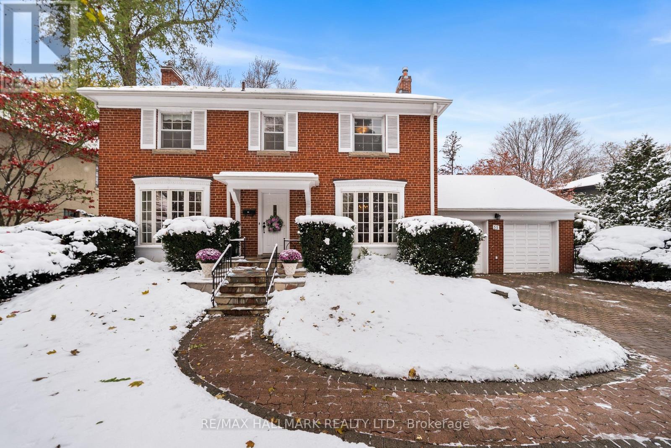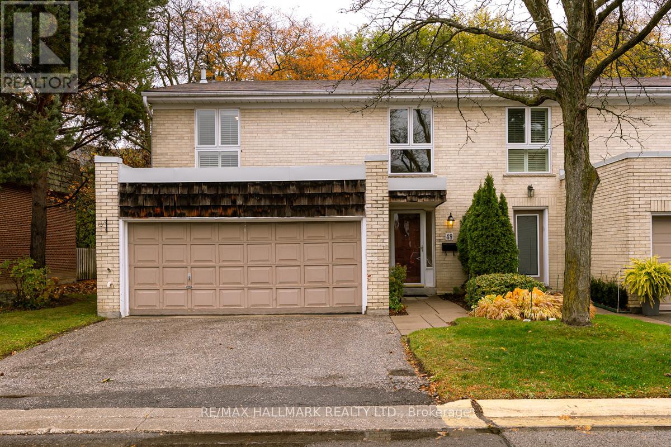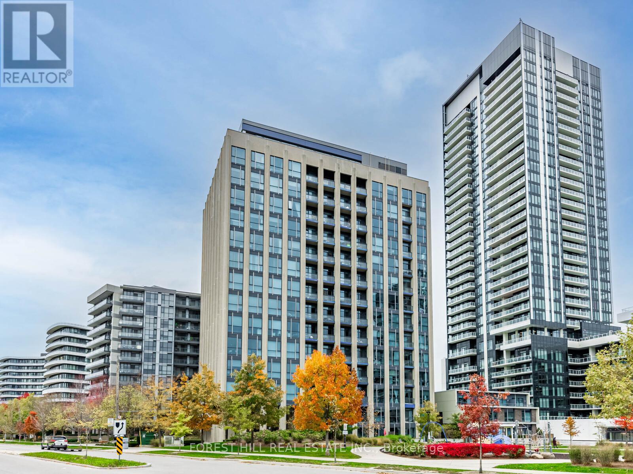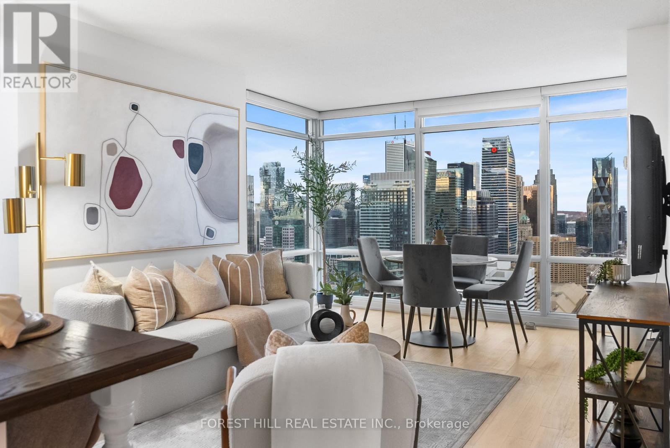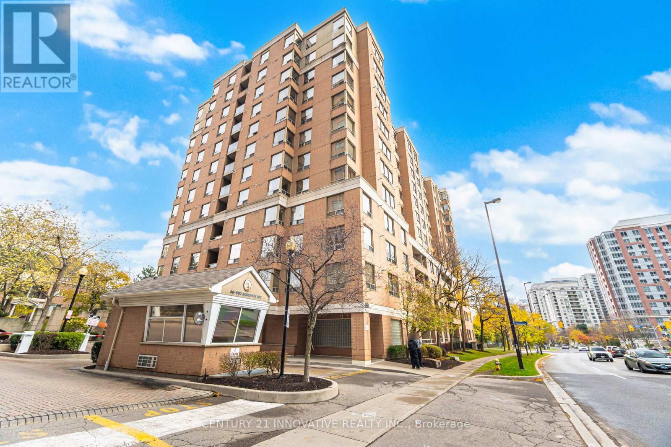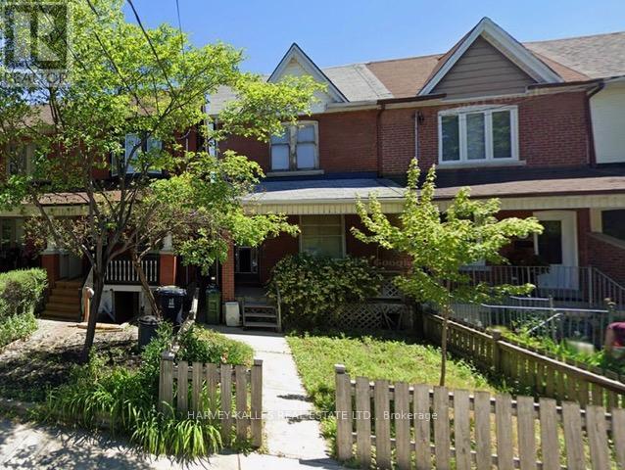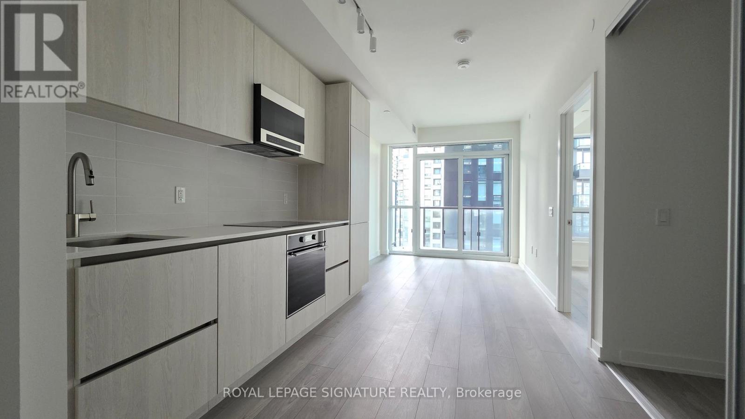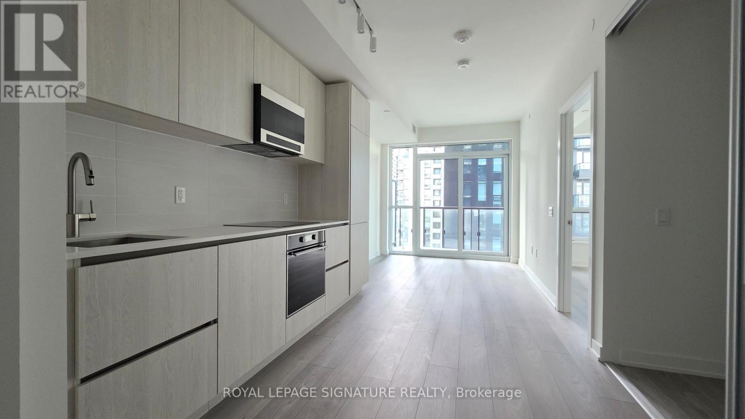121 - 500 Wilson Avenue
Toronto, Ontario
Welcome to Nordic Condos. A one year old building with a modern well finished 2 bedroom one bathroom condo layout. The suite includes a rare large 153 sq ft terrace. Amenities include a catering kitchen, concierge, fitness studio, yoga room, outdoor lounge areas with BBQs, high-speed Wi-Fi-enabled co-working space, multi-purpose room children's play area, outdoor exercise zone, pet wash station, and a playground. Located close to Wilson Subway Station, Yorkdale Mall, Hwy 401, Allen Rd, and great shopping. Neighborhood. Close To Parks, Shopping, Restaurants & Transit (id:60365)
604 - 208 Queens Quay W
Toronto, Ontario
*** PRIME TORONTO WATERFRONT LOCATION*** ONE BDRM COMBINED W/SOLARIUM OVERLOOKING WATER***ENSUITE LAUNDRY***PARKING***TWO WASHROOMS***FRESHLY PAINTED TRU-OUT***VERY CLEAN & BRIGHT OPEN CONCEPT LAYOUT***AMAZING FACILITIES INCLUDING INDOOR/OUTDOOR POOL*** (id:60365)
3102 - 65 Mutual Street
Toronto, Ontario
Brand new building located in the Church-Yonge Corridor. Fully equipped fitness room and yoga studio, games and media room, outdoor terrace and BBQ area, garden lounge, dining room, co-working lounge, pet wash, and bike storage. Steps to shops, restaurant, parks and public transit. Locker included and parking available upon request. (id:60365)
516 - 650 Queens Quay W Boulevard
Toronto, Ontario
Experience luxury living in this stunning waterfront 1+1 Bdrm unit offering sunny south west exposure and views. Situated in Toronto's sought-after waterfront community, it has a functional layout with large balcony which is the perfect height to use all four seasons and with a beautiful view of a park across the road. This residence is an ideal urban retreat, with a range of top-tier amenities designed for convenience and lifestyle. Enjoy access to a 24-hour concierge, a fully equipped gym, and a spectacular rooftop patio with panoramic city and lake views. Entertain guests in the modern party room, and take advantage of the visitor parking when friends come to visit. The surrounding area offers scenic waterfront trails for outdoor enthusiasts. Located just steps from the TTC, commuting is a breeze, and Billy Bishop Airport is just minutes away for easy travel.Easy access to the HWY too for commuters. Both bedroom and living/dining rooms are bigger than most nearby city buildings. Parking and locker are both included and the maintenance fee includes all utilities including hydro! New quartz countertops just installed and also new sinks and taps. (id:60365)
55 Sandringham Drive
Toronto, Ontario
Nestled in sought-after Cricket Club community, this beloved 4-bed, 4-bath centre hall home, cherished by the same family for generations, offers timeless charm and remarkable potential. Set on an expansive 89x115 ft lot with an attached 2-car garage, it radiates warmth and pride of ownership. The traditional layout is rich with character, with crown moulding, hardwood floors hidden beneath broadloom, and generous windows that fill each room with natural light. Spacious living room with gas fireplace invites cozy gatherings, while the formal dining room overlooking the tree-lined street sets the stage for memorable dinners. The well-appointed kitchen features ample cabinetry, charming breakfast area and access to the enclosed porch, overlooking the picturesque backyard. Convenient main floor powder room and versatile bedroom create an ideal space for guests or a home office. The spacious primary suite offers a peaceful escape with walk-in closet, sitting area, and private 3-piece ensuite. Two additional well-appointed bedrooms share a bright 4-piece bath and convenient linen closet. The full-sized basement boasts extra living space, great ceiling height and wonderful potential. A large rec room with a brick fireplace, above-grade windows, and a separate wet bar, creating the perfect space for at home movie nights or entertaining. The basement also features a large laundry/workshop area, cold room, storage room, and a 2-piece bath. The expansive pool-size backyard widens to 100ft at the rear and is fully fenced. Featuring a deck, patio space, and lush green space, providing a cottage-scene escape in the middle of the city. Lovingly cared for, this special home offers an exceptional opportunity to make your mark on one of North Toronto's most desirable streets. Just steps to Toronto Cricket Club, Golf Clubs, Avenue Rd shops & restaurants, Yonge St amenities, TTC, and great schools including Lawrence Park Collegiate. (id:60365)
136 - 48 Crimson Millway
Toronto, Ontario
Looking for the space and comfort of a detached home - without the upkeep? This rare end-unit townhome in sought-after Bayview Mills delivers just that. Nearly 2,000 sq. ft. of stylish living with 4 bedrooms, 3 baths, and a full, finished basement gives you room to live, work, and play. The renovated eat-in kitchen, with stone counters, stainless-steel appliances, and a true walk-in pantry, opens into the dining room - perfect for family dinners or weekend entertaining. The bright, airy living room walks out to a private patio surrounded by mature greenery, ideal for morning coffee or relaxed evenings outdoors. Upstairs, an elegant curved staircase leads to four spacious bedrooms, including a private primary suite with 4-piece ensuite and garden views. Freshly painted throughout, with updated windows, mechanicals, and beautiful hardwood floors (and broadloom where noted). The finished basement offers a large recreation or media area, laundry/hobby room, and plenty of storage space. *A rare double garage, double driveway, and 4-car parking make this property truly stand out*. Monthly maintenance covers landscaping, snow removal, exterior upkeep, water, and access to the outdoor pool - offering an easy, low-maintenance lifestyle. Set in a quiet, established community surrounded by mature trees, and upscale homes, this well-maintained home is walking distance or a short drive to Bayview & York Mills shops, restaurants, parks, TTC, and with easy access to Hwy 401, DVP, and Bayview Village. Within the catchment for top-rated schools - Harrison PS (IB), Windfields MS, York Mills CI, Claude Watson School for the Arts, and É.S. Étienne-Brûlé. A true rare find - comfort, convenience, and pride of ownership in one of Toronto's most desirable neighbourhoods. (id:60365)
103 - 75 The Donway W
Toronto, Ontario
Location, Location! Liv Lofts! Welcome to this ground floor unit that has been totally renovated (Nov 25). Brand New appliances, Engineered Hardwood floor throughout, freshly painted and New Bathrooms, Quartz Countertops with matching Backsplash. Walkout to an over 300 sq ft patio into a Park like setting. Steps to the Shops at Don Mills with its beautiful Restaurants and Shops. D.V.P a very short drive away. Amenities include a Concierge, Exercise Room, Party/Meeting Room, Rooftop Deck/Garden, Wifi cafe with authentic European Coffee and lots of visitor parking. This unit is a Must See! See the pictures, floor plans and virtual tour attached. Maintenance Fee will be $713.81 after March 31st, 2026. (id:60365)
5002 - 25 Telegram Mews
Toronto, Ontario
Good things come in 2's! Wake up to forever views from this rare 2 bed 2 bath 2 parking executive corner suite at 25 Telegram Mews, Suite 5002. Wrapped in floor-to-ceiling windows, this sun-drenched residence captures unobstructed North, East & South exposures of the CN Tower, Financial District, and Lake Ontario, a truly iconic backdrop to city living. Featuring new engineered hardwood floors, modern lighting, and fresh paint, the spacious open-concept layout flows effortlessly, enhanced by a split-bedroom design for ultimate privacy. The sleek kitchen boasts granite countertops, a functional island, and premium stainless-steel appliances, while the private balcony invites you to take in the skyline from sunrise to sunset.Enjoy the rare luxury of two side-by-side parking spots and resort-style amenities at The Montage, including a 24-hour concierge, indoor pool, hot tub, sauna, yoga studio, rooftop BBQs, and more. Perfectly positioned steps from The Well, Harbourfront, and Toronto's top dining, shopping, and entertainment, this suite is where sophistication meets skyline living. (id:60365)
117 - 88 Grandview Way
Toronto, Ontario
Welcome to this luxurious Tridel-built condo with 24-hour gatehouse security. Bright and spacious 1 bedroom plus den (902 sq. ft.) with an excellent layout and a walk-out to a huge private balcony. Enjoy the feel of a penthouse with soaring 9 ft ceilings - rare to find in aground floor unit offers spacious and luxury feel rarely found in standard units. This is the builder's original 2-bedroom layout, currently used as 1+1, with the option to easily convert into a full 2-bedroom anytime. Enjoy exceptional value, priced like a 1+1 bedroom unit! The primary bedroom features a large Walk-In closet and easy access to a full bath. This unit offers incredible value for one of the larger layouts in the building, with excellent price per square foot. With a few simple upgrades, you can easily add even more value to the unit. Unbeatable central location of Young & Finch- just steps to TTC, supermarkets, parks, restaurants, and the subway. Located in the highly sought-after McKee Public School and Earl Haig Secondary School district (id:60365)
389 Montrose Avenue
Toronto, Ontario
Wonderful Location on Montrose Avenue! Nestled between Bloor Street and Harbord Street, this home sits on a premium 17.75 x 120 ft lot with laneway access backing onto beautiful Bickford Park. Featuring high ceilings and spacious rooms, this property offers the perfect opportunity to move into a family-oriented community with excellent schools. Walk to Little Italy or Koreatown, and enjoy the convenience of nearby shops, restaurants, and the subway. Owned by the same family for over 70 years, this home is being sold "as is", in original condition, this home offers tremendous potential for renovation and customization. (id:60365)
1304 - 110 Broadway Avenue
Toronto, Ontario
Brand New! Never Lived-In! Elegant and modern 1+Den condo for lease in the prestigious Midtown Toronto community at Yonge & Eglinton. The den features sliding doors, making it ideal as a second bedroom or private home office. This bright 521 sq.ft. suite offers a sophisticated open-concept layout, a full-width balcony providing seamless indoor-outdoor living, and a custom-designed kitchen with integrated paneled and stainless-steel appliances paired with quartz countertops. Residents enjoy access to world-class amenities, including a 24-hour concierge, indoor/outdoor pool, spa, state-of-the-art fitness center, basketball court, rooftop dining with BBQs, coworking lounges, and private dining spaces. Perfectly located steps from Eglinton Subway Station, surrounded by renowned restaurants, chic cafés, boutique shops, and all everyday conveniences. (id:60365)
1404 - 110 Broadway Avenue
Toronto, Ontario
Brand New! Never Lived-In! Elegant and modern 1+Den condo for lease in the prestigious Midtown Toronto community at Yonge & Eglinton. The den features sliding doors, making it ideal as a second bedroom or private home office. This bright 521 sq.ft. suite offers a sophisticated open-concept layout, a full-width balcony providing seamless indoor-outdoor living, and a custom-designed kitchen with integrated paneled and stainless-steel appliances paired with quartz countertops. Residents enjoy access to world-class amenities, including a 24-hour concierge, indoor/outdoor pool, spa, state-of-the-art fitness center, basketball court, rooftop dining with BBQs, coworking lounges, and private dining spaces. Perfectly located steps from Eglinton Subway Station, surrounded by renowned restaurants, chic cafés, boutique shops, and all everyday conveniences. (id:60365)

