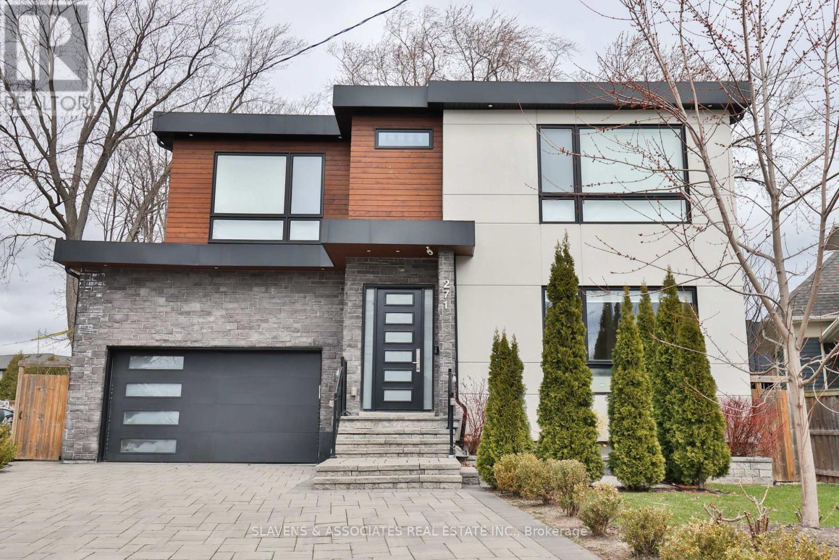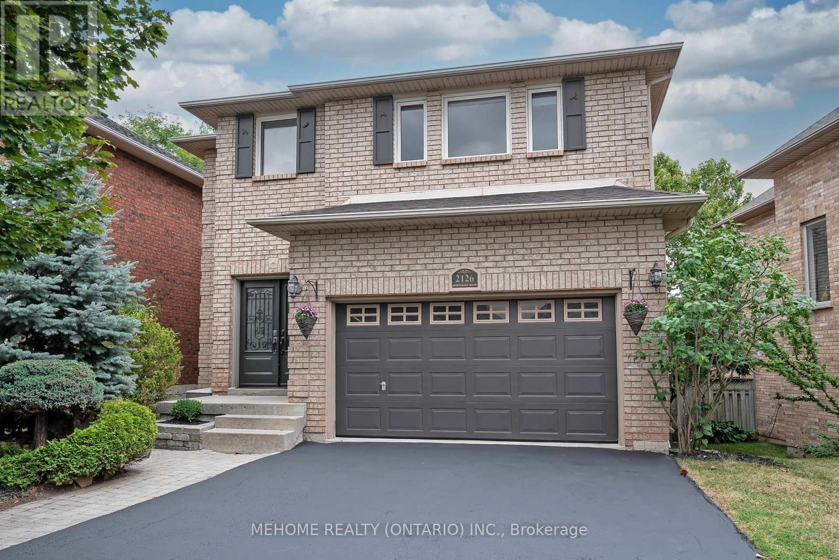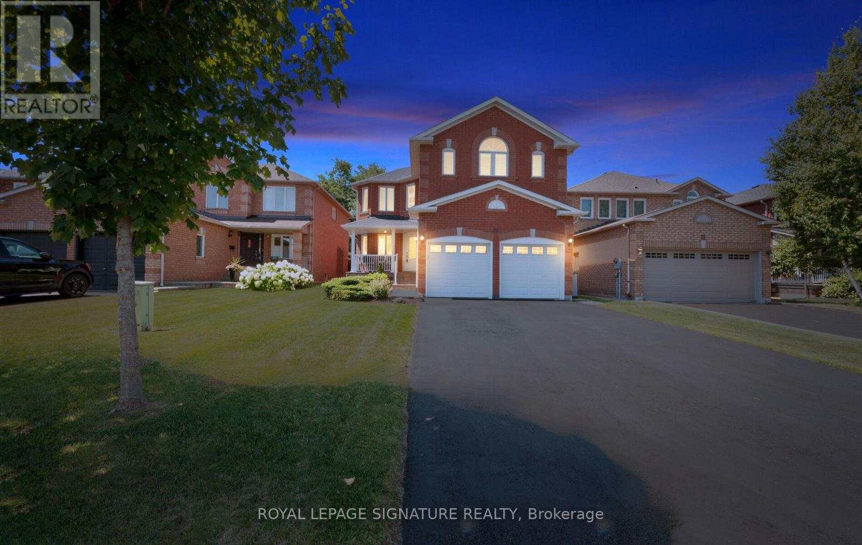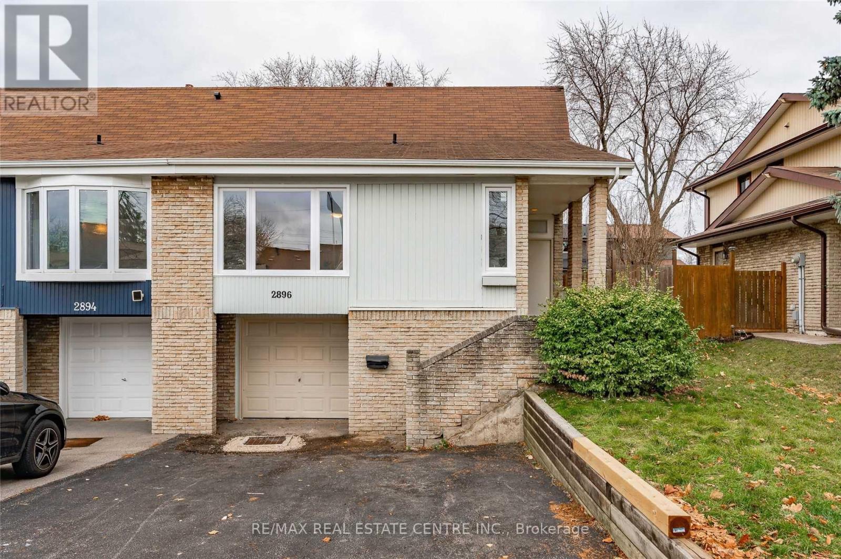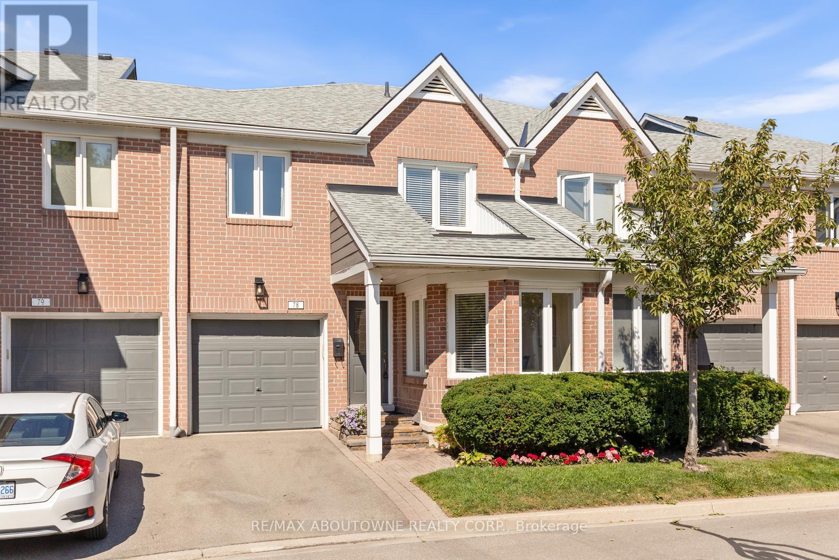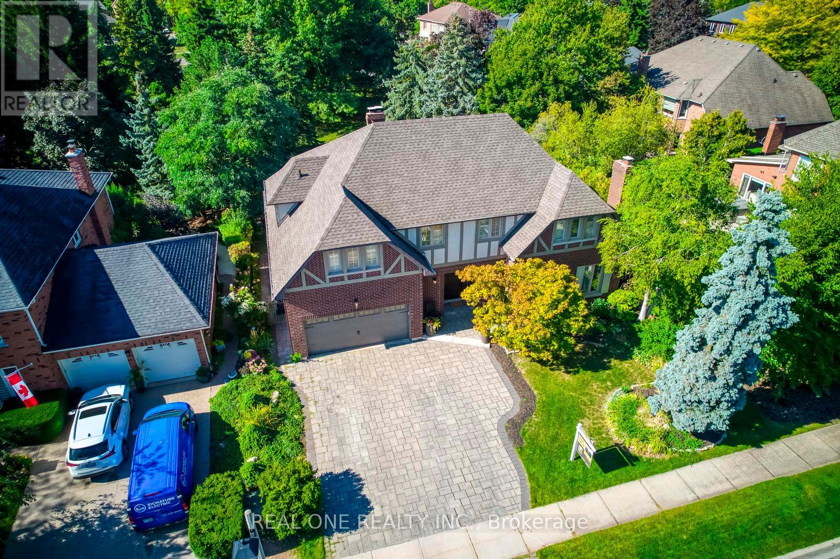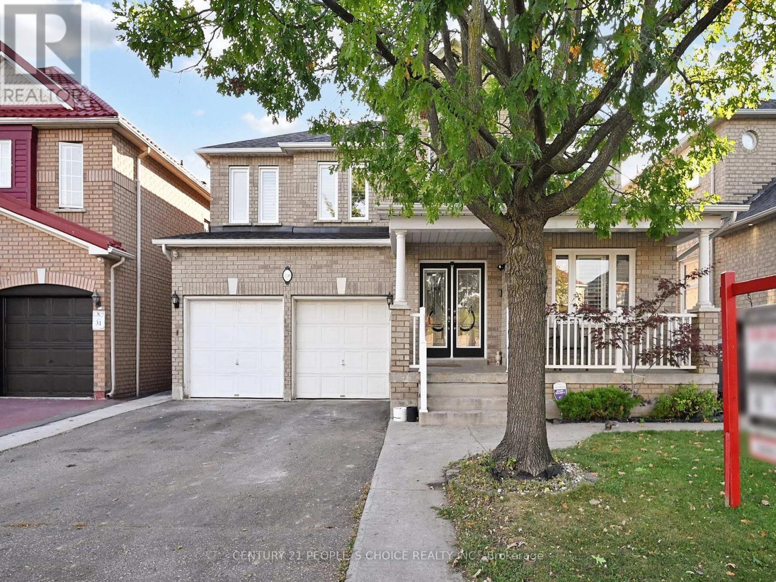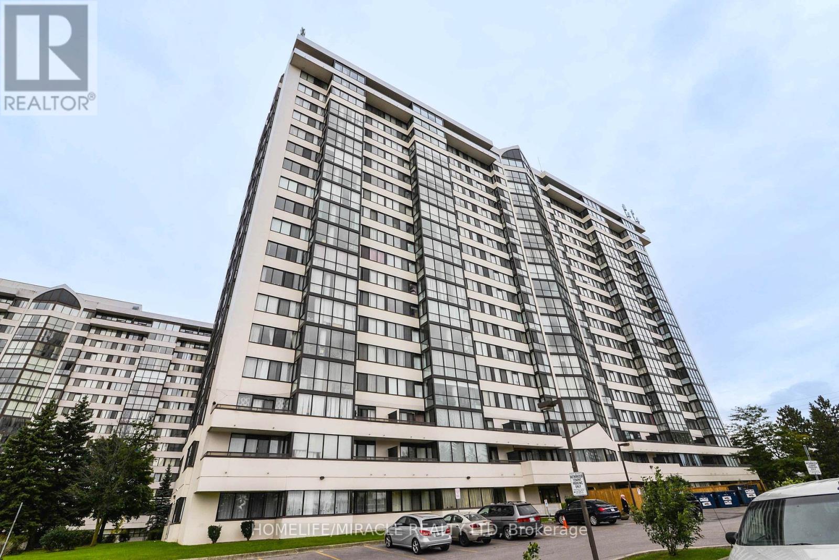271 Jennings Crescent
Oakville, Ontario
Beautiful BRONTE! Experience A Picture Perfect Lifestyle In This Modern Custom Built 4+1 Bedroom Spectacular Home With Approximately 4700sqft Of Luxury Living Space. The Oversized Treed Pie Shape Lot Widens To 103 Feet Along The Rear Property Line And Is Perfect To Enjoy Stunning Sunsets & Relaxing Family Afternoons & Weekends. A Wonderful Backyard For A Future Pool With Direct Sunlight Filling The Backyard Throughout The Day. Located On A Quite Treed Crescent Within Walking Distance To Bronte Harbour! The Modern Architectural Design Combines Superior Craftsmanship, Eye Catching Details In A Thoughtful & Functional Layout Which Includes A Main Floor Mudroom Accessible From The 2 Car Garage & Side Separate Entrance Keeping All Coats & Boots Neatly Out Of Sight. A Butler Pantry Which Services The Kitchen & Dining Room. 2 Laundry Rooms Servicing The 2nd Floor & The Lower Level. Oversized Windows & Multiple Walk-Outs To The Impressive Backyard Blends The Light Filled Interior With The Expansive Outdoor Space. The Homes High-End Luxury Finishes Include: Wide Plank Hardwood Floors, Feature Walls Throughout With Custom Paneling & Cabinetry, Top Of The Line Stainless Steel Appliances, Quartz Counter Tops, A Glass Feature Railing, Custom Lighting, Built-In Speakers & More! Once Upstairs You Will Fall In Love With The Huge Primary Bedroom Which Overlooks The Breathtaking Oversized Backyard And Incorporates A Luxurious Walk-In Closet And Zen Inspired 5 Piece Ensuite Bathroom With Heated Floors. The Lower Level Is Sure To Impress With A Nanny Suite, Media Room And The Large Bright Recreational Room With Walk-Out To The Oversized Backyard. This Wonderful Home Is Situated 9 Minutes To The Bronte GO station, 3 Minutes To The Bronte Harbour, 2 Minutes The Resto's, Shops & Amenities On Lakeshore Blvd And Near The Excellent Public Schools That Bronte Has To Offer: Eastview, Thomas A. Blakelock, Pine Grove. Your Home Search Ends Here! (id:60365)
2126 Springdale Road
Oakville, Ontario
Welcome to this upgraded 3+1 bedroom, 4 bathroom home in Oakville's highly sought-after Westmount community. Ideally located near top-ranked schools, Oakville Trafalgar Hospital, major highways, parks, and scenic trails. Bright and inviting, the home features 9-foot ceilings on the main floor, LED pot lights and neutral paint colours throughout, a quartz stone gas fireplace, and new vinyl flooring on the main level (2024). A wrought iron staircase leads to the upper level with hardwood flooring and two renovated bathrooms. The upgraded 5-piece master ensuite (2023) and second 4-piece semi-ensuite bathroom (2024) both boast double sinks, quartz countertops, and glass showers. The fully finished basement includes a fourth bedroom, a full bathroom, and new vinyl flooring (2025), perfect for extended family and extra recreation space. Outdoor living is enhanced with a deck featuring sleek glass railings and a natural gas line for BBQs. Modern upgrades include stainless steel appliances (2024), high-efficiency washer/dryer (2025), smart garage door opener with camera (2025), all new window coverings (2024), central vacuum, owned hot water tank, and a two-stage furnace for efficiency and comfort. (id:60365)
7026 Lessard Lane
Mississauga, Ontario
Welcome to this beautifully renovated, brand new basement apartment a perfect blend of comfort, style, and functionality. Be the very first to live in this thoughtfully designed 2 bedroom, 1-bathroom unit, located in a quiet, family-friendly neighborhood. As you step inside, you'll be greeted by a bright and spacious open-concept living area featuring modern finishes, sleek new flooring, and large windows that allow for plenty of natural light. The brand new kitchen is equipped with stainless steel appliances, quartz countertops, and ample cabinet space, making it ideal for everyday living. Both bedrooms are generously sized with large closets, and the updated bathroom boasts a clean, contemporary design with stylish fixtures. The unit also includes in-suite laundry for your convenience, along with a private entrance and two dedicated parking spots right on the driveway. Situated close to schools, parks, shopping, and public transit, this location offers the perfect balance of peaceful residential living with easy access to everything you need. Dont miss your chance to make this stunning, never before lived in space your new home. (id:60365)
49 Harley Avenue
Halton Hills, Ontario
RENOVATED 4-Bedroom Home with Resort-Style Backyard! Welcome to this beautifully renovated 4 bedroom, 4 bath detached home with a 2-car garage designed for both luxurious living and endless entertaining. Inside, the home impresses with hardwood floors throughout (carpet free), a formal living and dining room, and a stunning great room featuring a fireplace, pot lights, and a dramatic vaulted ceiling open to above.The heart of the home is the renovated chefs kitchen, complete with an oversized 11' 11" island with storage & electrical plugs, Cambria quartz countertops & stylish backsplash, Custom Cabico cabinetry with soft-close doors & drawers, 6-burner gas cooktop with griddle, Built-in stainless steel appliances including wall oven, microwave/oven combo, warming drawer & large wine fridge, Double-door fridge, built-in dishwasher, walk-in pantry, pot lights, and under-cabinet lighting. Upstairs, the primary suite is a true retreat with two walk-in closets and a fully renovated 5-piece ensuite showcasing a free-standing soaker tub, heated floors, heated towel rack, glass shower, Cambria cabinetry, and a private toilet room. The renovated main bath offers a heated mirror for modern comfort.The finished basement extends your living space with engineered hardwood, a cozy gas fireplace, a huge games/rec room, and a 3-piece bath. Step outside to your own backyard oasis featuring a heated inground saltwater pool surrounded by interlock stone, New hot tub (2024). Pool upgrades:include heater (2024), salt cell (2024), pump (2023), lights (2025)BBQ gas hookup & garden shed. Fully fenced, landscaped yard perfect for gatherings. Additional highlights include: California shutters throughout, an owned water softener, new furnace (2024), hot water tank (2025), and peace of mind with countless recent updates. This move-in ready home combines luxury, function, and lifestyle a rare find!! (id:60365)
2896 Arvida Circle
Mississauga, Ontario
Decent oversized upper unit of a semi-detached home in a highly desirable neighbourhood! Bright and spacious with an open concept living and dining area, a modern white eat-in kitchen featuring onyx quartz countertops and stainless steel appliances, plus three generously sized bedrooms and a stylish bathroom with semi-ensuite access to the primary. Walk out to a large backyard perfect for gardening or outdoor enjoyment. Excellent location with quick access to Hwy 401/403/407, minutes to Meadowvale Town Centre, and within 10 minutes to two GO Stations, Walmart, Tim Hortons, McDonalds, and the upcoming brand-new Costco. Surrounded by parks and trails, this home combines comfort, convenience, and lifestyle! (id:60365)
78 - 2205 South Millway
Mississauga, Ontario
Welcome home to this beautiful townhome in the prime neighbourhood of Erin Mills. Lovingly maintained by the original owner, it features 1,653 sq ft of above ground living space, 3 spacious bedrooms, 2+1 bathrooms, and additional finished living space in the basement. The custom kitchen features stainless steel appliances, granite countertops, an island and an eat in breakfast area. Smooth ceilings and gleaming hardwood floors through the main level lead to a dining area and a bright and spacious living room overlooking beautiful green space and the park with no rear neighbours. The complex has ample visitor parking, plus an outdoor swimming pool perfect for enjoying sunny days. Conveniently located to all essential amenities, major highways, the UTM campus, shopping and transit. (id:60365)
805 - 2045 Lake Shore Boulevard W
Toronto, Ontario
Experience The Pinnacle Of Waterfront Luxury At Palace Pier, Torontos Award-Winning Condo Of The Year (2020), Offering 1,250 Sq. Ft. Of Beautifully Renovated Living Space With Two Spacious Bedrooms, Two Modern Bathrooms, A Private Balcony, Locker, And Parking. This Southwest-Facing Suite Boasts Stunning Views Of Lake Ontario And The Humber Bay Shores, Enhanced By New Vinyl Flooring, Smoothed Ceilings, And A Sleek Kitchen Outfitted With Stainless Steel Appliances, Quartz Countertops, And Ample Storage. The Expansive Primary Bedroom Features A Custom Walk-In Closet, Built-In Wardrobe, And A Stylish 3-Piece Ensuite, While The Second Bedroom Offers Generous Space And Versatility. Residents Enjoy An Unmatched Lifestyle With World-Class Amenities Including 24-Hour Concierge And Security, Valet Service, Shuttle Bus, On-Site Restaurant And Convenience Store, Indoor Saltwater Pool, Saunas, Gym, Yoga Studio, Rooftop Club With Bar And Patio, Virtual Golf, Tennis Court, Putting Greens, Billiards, Ping Pong, Party And Meeting Rooms, Guest Suites, Childrens Playroom, Arts And Crafts Room, Game Room, And Beautifully Landscaped Gardens With Six Bbq Stations And Picnic Areasall Designed To Elevate Your Everyday Living. ***More Pictures Coming Soon*** (id:60365)
1340 Greeneagle Drive
Oakville, Ontario
5 Elite Picks! Here Are 5 Reasons To Make This Home Your Own: 1. Stunning Chef's Kitchen ('20) Boasting Unique Mounted Lighting, Custom Cabinetry, Double Centre Islands (with Seating for 8!), Quartz Countertops, Classy Backsplash, Top-of-the Line Stainless Steel Appliances (Including 6 Burner + Griddle Gas Stove, 2 Dishwashers & 2 Beverage Fridges!), Convenient Pot Filler Tap, Farmhouse Sink, Servery Area (with 2nd Sink) & Bright Breakfast Area with W/O to Patio, Pool & Private Backyard! 2. Spacious Principal Rooms, Including Beautiful Living Room with Fireplace, Gorgeous Family Room Featuring Gas Fireplace & Large Window Overlooking the Backyard, Plus Private Office/Den with Large Window. 3. Bright & Airy Foyer with B/I Storage ('21) & Elegant Oak Staircase Leads to 2nd Level with Open Den, 4 Generously Sized Bdrms & 3 Full Baths, with Gracious Double Door Entry to Primary Bdrm Boasting W/I Closet & Luxurious, Oversized 5pc Ensuite with Double Vanity, Soaker/Jet Tub & Large Glass-Enclosed Shower. 4. Great Space in the Finished Bsmt ('18) with Huge Open Concept Rec Room with Gas F/P & Wet Bar, Plus Finished Exercise Area, Private Office with Closet, 3pc Bath & Ample Storage! 5. Spectacular Backyard Oasis Boasting Extensive Patio Area, B/I BBQ Area, Salt Water Pool ('18), Perennial Gardens & Mature Trees... and Backing onto Beautiful Green Space Area! All This & More!! Modern 2pc Powder Room & Finished Laundry Room (with Side Door W/O & Access to Garage) Complete the Main Level. 2nd Bdrm Boasts Private 3pc Ensuite. 5pc Main Bath with Double Vanity. Fabulous Curb Appeal with Unique Tudor Revival Style Exterior, Interlocking Stone Driveway & Lovely Gardens. Fabulous Location in Prestigious Fairway Hills Just Minutes from Lions Valley Park & Sixteen Mile Creek, Glen Abbey Golf Club AND Oakville Golf Club, Schools, Parks & Trails, Amenities, Plus Easy Hwy Access. Washer & Dryer '24, Updated Mn Level Flooring '21, Shingles '18, Front & Garage Doors '18, Furnace & A/C '15 (id:60365)
230 Edenbrook Hill Drive
Brampton, Ontario
This spacious property boasts a large open-concept main floor with a bright family room, a generous living and dining area, and a private main floor office. The updated open-concept kitchen features a pantry, breakfast area, and modern finishes, perfect for family gatherings. Hardwood flooring runs throughout both the main and second levels. Convenient main floor laundry with direct garage access plus two staircases leading to the basement. The expansive primary suite offers a 5-piece ensuite and a separate sitting area. The finished basement with a side entrance includes a second kitchen, four additional rooms, and plenty of flexibility for extended family living or rental potential. Numerous upgrades throughout: roof and windows (2021), washer & dryer (2023), dishwasher (2024), gas stove (2022), kitchen (2015), and kitchen/foyer flooring (2018). A perfect blend of comfort, style, and investment opportunity! (id:60365)
4336 Lee Drive
Mississauga, Ontario
Welcome to Lee Drive. This deceivingly spacious 3-bedroom home situated on a 150 ft deep lot in one of Mississauga's most desirable neighbourhoods has it all. Offering a perfect blend of modern style, spacious comfort and convenient luxury upgrades, this home is ideal for growing families or those seeking versatile living space. Step inside to discover two oversized living rooms, perfect for entertaining or relaxing, and a thoughtfully designed layout that includes a rare second-floor laundry room, primary ensuite bathroom and custom-built primary storage system, upgraded for maximum convenience and functionality. This SMART home puts control at your fingertips - includes a Samsung french door SMART fridge with built in iPad, security cameras, SMART door lock, NEST thermostat, SMART washer/dryer and more.The finished basement adds even more living space for a rec room, home office, gym, or guest suite. In addition, one of the basement closets is perfectly situated for the future development of an additional bathroom. Outside, the deep lot offers endless possibilities to create the backyard oasis of your dreams or enjoy ample room for outdoor gatherings and play. The attached garage is perfect for a vehicle and all your storage needs. Ideal for commuters, this perfectly situated property is located walking distance to Mississauga Transitway (Tomken Station) and only 10 minutes away from Pearson Airport. Quickly access Highway 403, 401, 410 for easy GTA driving. Top rated Catholic and Public schools, Shoppers Drug Mart, No Frills and Rockwood Mall are just a quick walk away. Move-in ready and packed with upgraded features, this home is a must see! ** This is a linked property.** (id:60365)
909 - 10 Markbrook Lane
Toronto, Ontario
This bright, spacious 2-bedroom unit with a Solarium is waiting for you to call it home. With over 1100 Sqft of living space this unit comes with 2 full bathrooms and is tastefully renovated with pot lights throughout the entire apartment. If you like breathtaking views of nature and green space then this unit is the one for you. This apartment is mere steps to public transportation with access to the Finch LRT, Shopping Plazas, Public Schools, a short drive to Highway 400, 427 and 407. The unit also boasts a Stacked Laundry System and an underground parking spot. IT IS MOVE IN READY! Don't delay or you will miss out. (id:60365)
130 St. Johns Road
Toronto, Ontario
Welcome to 130 St. Johns Rd, a spacious 2 1/2 storey detached home located right in the heart of the vibrant Junction neighborhood. Here you're just steps away from everything this lively area has to offer whether its charming coffee shops, delicious restaurants, unique furniture stores, or cozy bookstores, the Junction has it all. Plus, you're close to the beautiful High Park, with its scenic trails, sports fields, and playgrounds. We are also in the catchemtn for top rated Annette Public School and Humberside Collegiate. The private covered veranda leads into a large welcoming foyer. The bright and airy main floor features 9-foot ceilings, hardwood floors, and updated windows, creating a warm, inviting atmosphere. The generous living room features a lovely bay window and flows into a spacious dining room, ideal for entertaining or family meals. The kitchen has been beautifully renovated with sleek quartz countertops, a matching quartz backsplash, stainless steel appliances, including a gas stove, and plenty of kitchen storage. From the kitchen, step outside to a charming patio and enjoy the fully fenced backyard, complete with mature gardens and a quaint cedar storage shed. The mutual driveway is wide enough to easily drive through to the back, where there is a parking pad behind the fence. On the second floor, you'll find four bedrooms, along with a renovated four-piece bathroom and beautiful hardwood floors throughout. The third floor features two additional bedrooms, offering plenty of space for your family or guests. The finished basement is an excellent bonus, with a large recreation area that's perfect for movie nights or a play area for kids. It also includes a renovated three-piece bathroom, a laundry area, and a cozy nook that would be ideal for a home office or workout space. What a wonderful opportunity to own a spacious detached home in one of Toronto's most sought-after neighborhoods. Don't miss out on this chance to live in the vibrant Junction! (id:60365)

