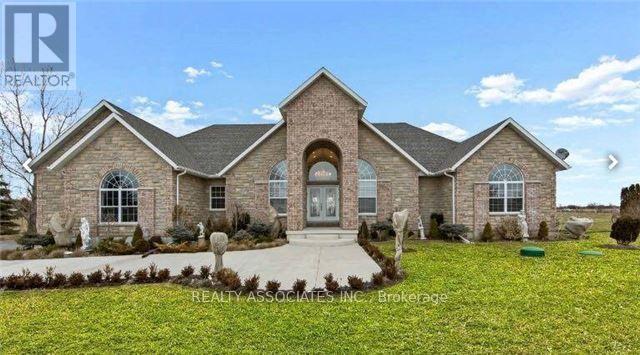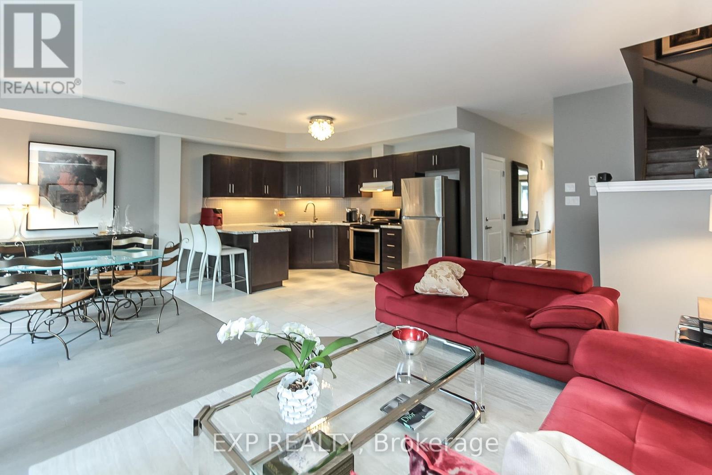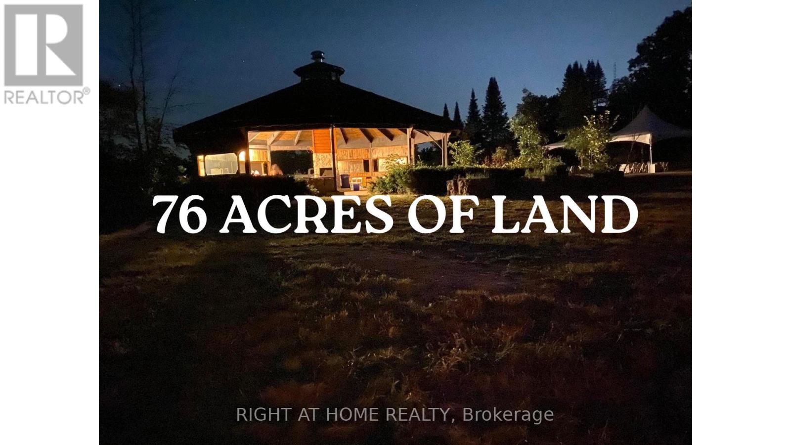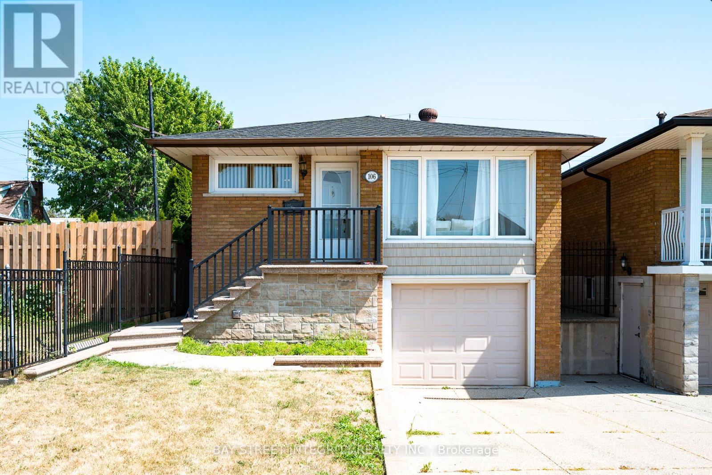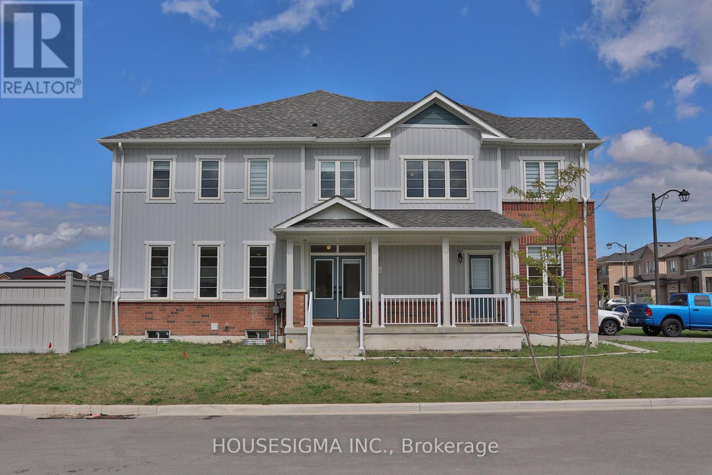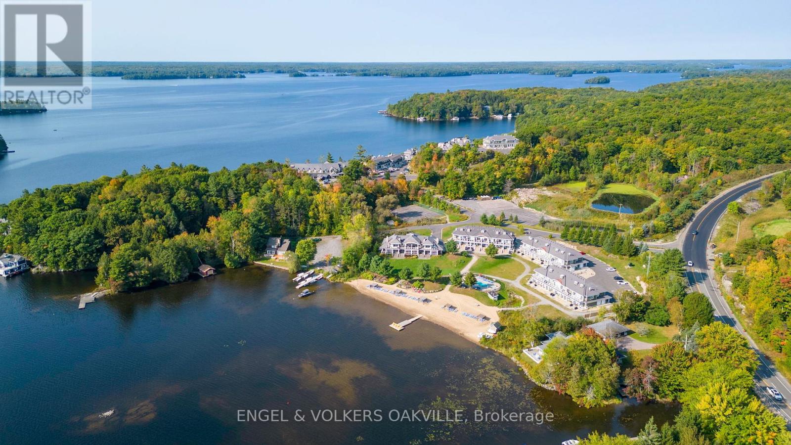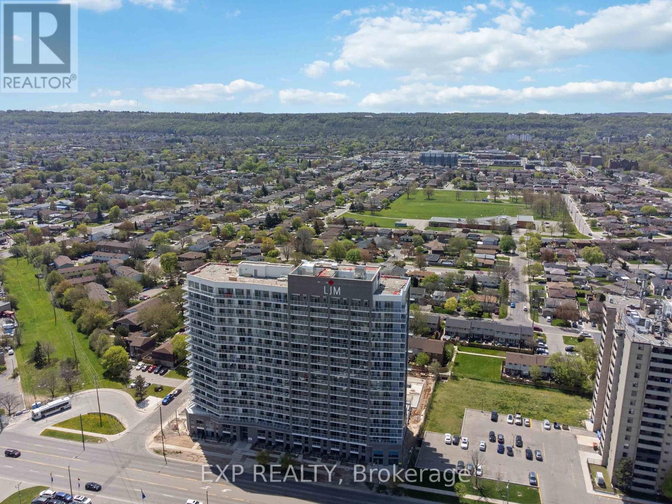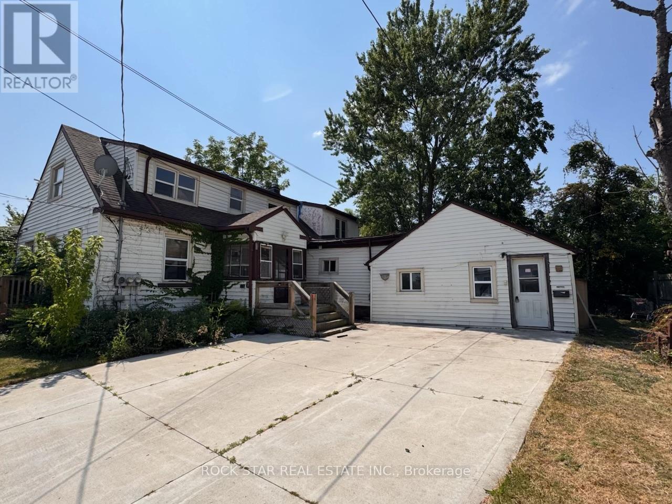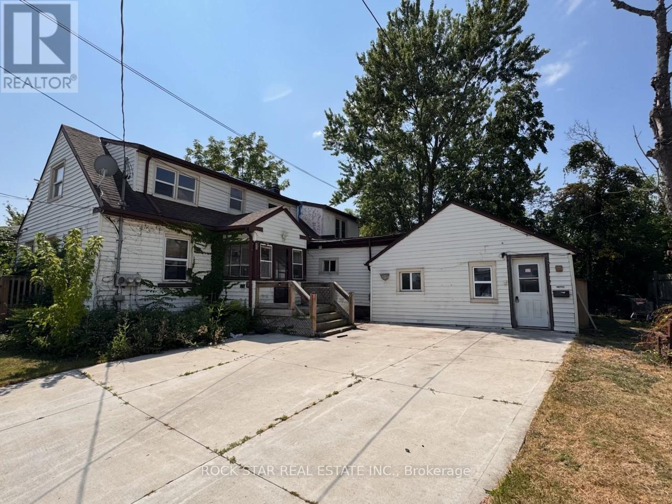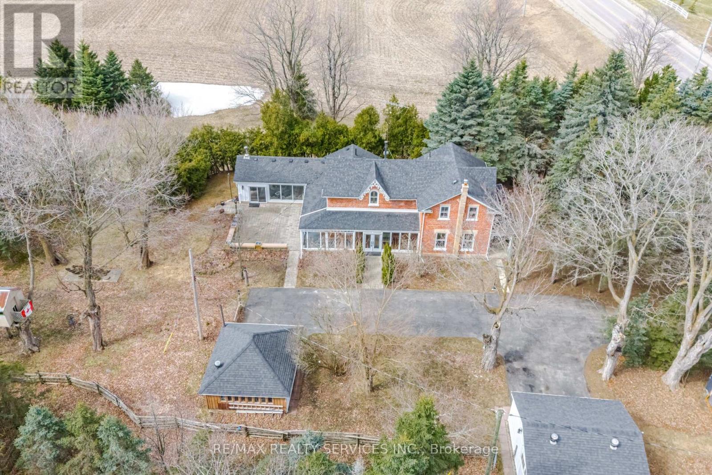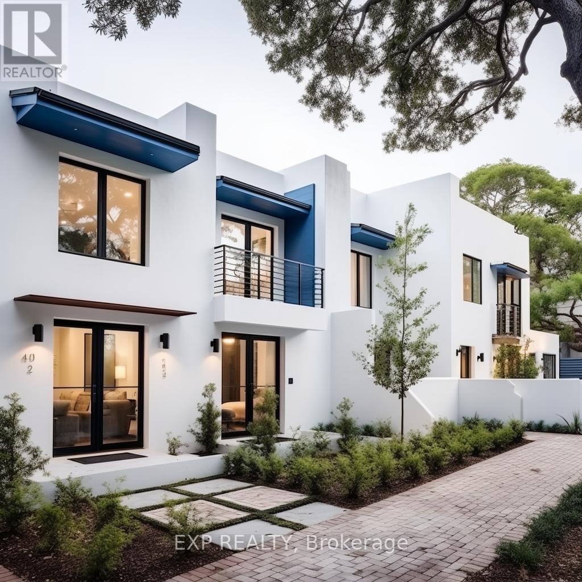576 Barcovan Beach Road
Quinte West, Ontario
Beautiful Luxurious Custom Built 2572 Sq Ft Bungalow House Fully Furnished. Upper Level Only With 1 King Bed,8 Queen Beds And 1 Double Bed. Overlooks Lake Ontario.5 Spacious Bdrs.2 Dining Areas & Fully Equipped Kitchen With All Essential Cutlery,Pot,Pans,Coffee Maker,Kettle Etc.All Necessary Appliances.Every Br Has It's Own Tv.Lg.Front Yard & Cozy Back Yard That You Can Unwind.Backyard Has View Of Lge Farming Land.Pool Table,Bikes,Jacuzzi,Fire Pit For Bbq. 2 Back Decks. PS. Basement is not accessible as the Landlord's furniture is in the basement. (id:60365)
119 Rosie Street
Blue Mountains, Ontario
ANNUAL RENTAL Available A stunning unfurnished townhome in the community of Peak Bay Village available from Dec 1/2025. This 3 bed, 2.5 bath home backs onto trees , offering plenty of privacy. Enjoy breathtaking views of Georgian Peaks Ski Resort and water access to beautiful Georgian Bay! The open-concept living space includes a modern kitchen with stainless steel appliances, dining area, and living room perfect for entertaining. The main floor features 9-foot ceilings and upgraded hardwood floors throughout. Upstairs, you'll find a laundry area, 3 bedrooms, including a spacious master with a walk-in closet and ensuite. Other highlights include: Oversized single-car garage with interior access, forced air, natural gas heating, and central air conditioning, unfurnished basement with ample storage space, conveniently located between Thornbury and Collingwood, this home is perfect for those who love nature and the outdoors. Utilities are extra, and no pets are allowed (though one small dog may be considered). (id:60365)
2360 County Road
Kawartha Lakes, Ontario
This exceptional 76.8-acre property in Kawartha Lakes offers an idyllic blend of natural beauty and development potential, nestled between Indian Point and Balsam Lake Provincial Parks, and just a short walk from the shores of Balsam Lake. With 746 feet of frontage and a depth of 4,567 feet, this expansive parcel features a charming 1,000 sq. ft. 2-bedroom, 1-bath home, 2 beach volleyball courts, 400 amps of electrical power, and 5 freshwater wells, making it both self-sustaining and versatile. Recently renovated, the 2,000 sq. ft. gazebo provides a stunning space for gatherings, while 4 rustic cabins add to the charm and functionality, offering additional lodging or potential rental opportunities. This rare property promises endless possibilities as a private retreat, family compound, or unique investment in a highly sought-after location surrounded by pristine nature and endless recreational options, perfect for Weddings, Large Gatherings, venues and more! Zoning C3-3, Seasonal/recreational dwelling - not located on water, property code 395. The yearly tax is only 3,649 CAD (2024). 40' HC sea Container. The container should be considered "fixed in place" as it acts as a distribution point for below-grade electrical servicing that supplies a 50A panel on the sea container itself, a 50A located in the secondary utility building or "pump house" and the 200A service that extends 500' to the enclosed Gazebo. Pump House - 50A panel contained within is intended to supply power for utility uses and power to the pump in the existing well head (inoperable). (id:60365)
735 Wellington Avenue S
North Perth, Ontario
Welcome Home! Spacious, bright, and move-in ready, this Listowel bungalow offers over 1,900 sq ft on the main floor plus a fully finished basement with an in-law suite, second kitchen, and private garage access, perfect for extended family or rental income. The main floor features an open-concept kitchen, dining, and living area with a walkout to a covered porch, three bedrooms, two full bathrooms, and convenient laundry. Enjoy efficient geothermal heating, an attached double garage, workshop, and ample storage. The expansive backyard includes a large powered shed that is ideal for a man cave, hobby shop, or future workspace. Originally custom-built by the previous owner for their own family, this home sits in a family-friendly neighborhood with excellent schools nearby and easy commutes to Kitchener, Waterloo, Cambridge, Stratford, and Guelph. More than a house, it is a lifestyle. Whether you are raising a family, accommodating in-laws, or looking for a serene retirement haven, this Listowel treasure checks every box. Do not miss your chance to own a custom-built home in a vibrant, commuter-friendly community. (id:60365)
106 Beland Avenue N
Hamilton, Ontario
Welcome to 106 Beland Ave N, Hamilton, a charming and well-maintained home nestled in a family-friendly neighbourhood in Hamiltons sought-after East End. Offering a blend of character and modern comfort, this property features: Cozy Principal Rooms, Updated Kitchen, Finished Basement with Separate Entrance, Private Backyard, new A/C (2025) and Roof Shingles (2025) and Furnace (2023).Excellent location close to schools, parks, shopping, transit, and highway access. Comparable homes nearby have recently drawn strong buyer interest, making this a fantastic opportunity to secure a move-in ready property in an appreciating neighbourhood.Dont miss your chance to own a home with both value and potential in this desirable pocket of Hamilton! (id:60365)
560 Red Elm Road
Shelburne, Ontario
Welcome to this beautifully designed 2023-built 2-storey corner townhouse situated on a premium extra-wide lot with an expansive backyard. Offering approx. 2000 sq. ft. above grade, this home provides ample space for comfortable family living. The separate side entrance to the basement offers potential for an in-law suite or rental apartment. On the main floor, you will find an additional versatile room that can be used as a home office or easily converted into a bedroom. The open-concept kitchen with breakfast area is filled with natural light, creating a warm and inviting atmosphere. The convenience of a second-floor laundry room adds to the functionality of this family-friendly layout. Located in a highly desirable area, this home is just minutes away from grocery stores (No Frills, Foodland), schools, parks, gas stations, and popular restaurants & cafes, including Tim Hortons, Starbucks, McDonalds, Pizzaville, BarBurrito, Mary Browns Chicken, Dominos, as well as LCBO, Beer Store, Dollarama, Pet Valu and more. This home truly combines modern living with convenience, perfect for families or investors alike! Stove will be installed before closing. (id:60365)
C - 103 - 1869 Muskoka Road 118 W
Muskoka Lakes, Ontario
Don't miss out on this stunning 2-bedroom, 2-bathroom condo at the prestigious Touchstone Resort on Lake Muskoka! Perfect for families and pet owners, this property allows owners to bring their pets. The unit comes fully furnished with a modern kitchen, offering the ideal Muskoka living experience without the hassle of maintenance. With a back deck steps away from the pool and Lake Muskoka, this condo is a full ownership unit that requires placing it in the rental pool for 8 weeks, with only two weeks needed between May and September. This is your opportunity to own a piece of paradise near the sandy beach on Lake Muskoka. The 2-bedroom unit is an ideal spot to enjoy breathtaking sunsets and a maintenance-free getaway. Take advantage of amenities such as an infinity pool, hot tub, Touch Spa, fitness room, tennis courts, and a beach with an additional pool and hot tub. Enjoy non-motorized water toys while experiencing the best of Muskoka living. Prepare meals in the fully equipped modern kitchen or dine at the on-site Touchstone Grill restaurant or nearby establishments in Bracebridge or Port Carling. Whether you're jumping off the docks, relaxing on the beach, or exploring the lake with a kayak or paddleboard, you'll always have a view of the sparkling Lake Muskoka, creating lasting memories in the stunning Muskoka Lakes area. (id:60365)
1006 - 2782 Barton Street E
Hamilton, Ontario
Welcome to this beautifully designed 2-bedroom, 2-bathroom condo, featuring a large balcony that offers seamlessindoor-outdoor living. The open-concept kitchen, living, and dining area is flooded with natural light fromfloor-to-ceiling windows, creating a warm and inviting atmosphere.The kitchen is equipped with stone countertops,stainless steel appliances, sleek cabinetry and ample space for setting up a Dining table, perfect for cooking andentertaining. The primary suite includes a walk-in closet and private ensuite, while the second bedroom offers itsown spacious layout with easy access to the second full bath. Also includes an underground parking space and afull-size locker unit, giving you the bonus of extra storage. Building amenities are top-tier and designed for bothconvenience and lifestyle: a modern gym, an elegant party room with kitchen, secure bike storage, outdoor BBQarea, EV charging stations to meet your day-to-day needs. Perfectly situated near public transit, major highways,shopping centres, dining options, and upcoming infrastructure developments, this location combines cityaccessibility with long-term investment potential. (id:60365)
646 Deere Street
Welland, Ontario
This VACANT legal triplex, a handyman special, is priced well below market for instant equity. Situated on a quiet residential street with ample parking, this 2,400 sq ft property (approx.) features three separate units (each 2 bed/1 bath) on a 70 foot lot. Perfect for investors or owner-occupants, renovate to unlock top-end rental income or Flip value in Wellands growing market. Sold AS-IS, separate meters. Act fast - book a showing to view this cash-flow gem! (id:60365)
646 Deere Street
Welland, Ontario
This VACANT legal triplex, a handyman special, is priced well below market for instant equity. Situated on a quiet residential street with ample parking, this 2,400 sq ft property (approx.) features three separate units (each 2 bed/1 bath) on a 70 foot lot. Perfect for investors or owner-occupants, renovate to unlock top-end rental income or Flip value in Wellands growing market. Sold AS-IS, separate meters. Act fast - book a showing to view this cash-flow gem! (id:60365)
507506 Highway 89
Mono, Ontario
You have been dreaming of living in a place that is a blend of country comfort with an idyllic estate setting. You have found it. On a 5.42 acre parcel of rolling land, an amazing property designed for relaxation and enjoyment has been created. Start with an original two-storey, four bedroom, and three bathroom century home that has been expanded (to over 3400 sq ft above grade), updated, yet still captures the essence of the original with gorgeous oak woodwork throughout and nine-foot ceilings. Down the tree-lined laneway discover the mixed wood forest on approximately a quarter of the property, with groomed trails through and around the lot. This opens to a wood shed, a two-car garage, a bunkie, horse paddock, pasture, a tree-house, a utility shed, an eleven-hole disc golf layout, the ruins of the original barn, and a secluded firepit. Inside the home you will discover that there are an amazing number of ways to utilize the variety of rooms, including the country eat-in kitchen, dining, den, library, office, sitting room and four bedrooms. Certainly, the incredible solarium with its wood stove, exposed beams, and light-filled space is a focal point and opens to the spacious back patio. A huge bonus is the proximity of the property to the amenities available in both Alliston and Orangeville (under 20 minutes away), and under an hour to Pearson airport. You can own this dream, come experience it. (id:60365)
Lot 1-7 Southbank Drive
Bracebridge, Ontario
This is a rare chance to purchase lot with seven fully approved and ready-to-build luxury townhouses offering modern layout and finishes in one of Bracebridge's most sought-after neighbourhoods. Perfectly situated just minutes from downtown, this property offers the best of both convenience and lifestyle. Residents will enjoy easy access to Kerr Park and the Trans Canada Trails, with dog parks, pickleball and tennis courts just steps from their front doors.The site is located near shopping, restaurants, and a wide range of community services, making it a highly desirable area for new construction, this fully approved project offers significant potential in a fast-growing market.Don't miss this exceptional development opportunity . (id:60365)

