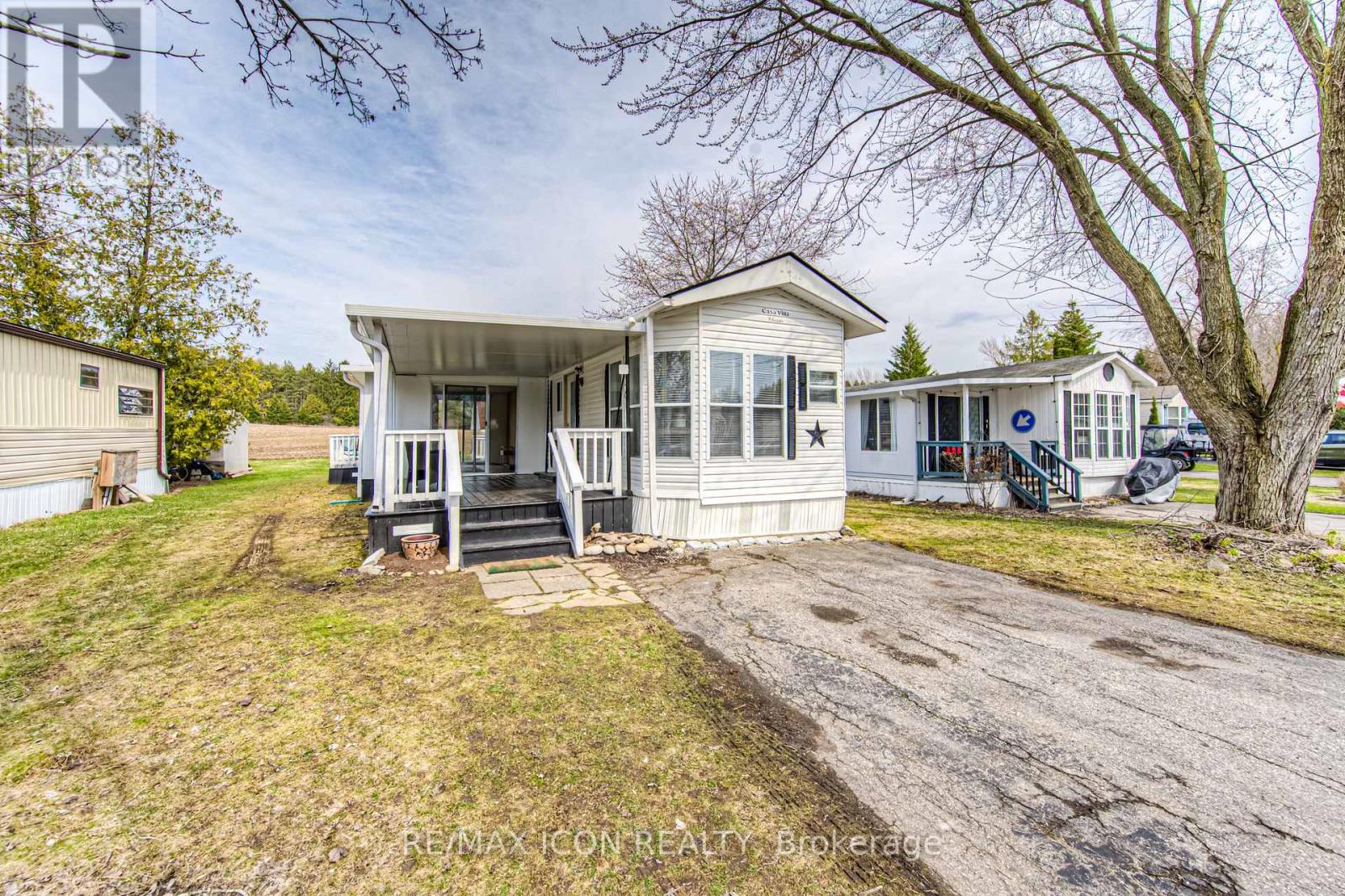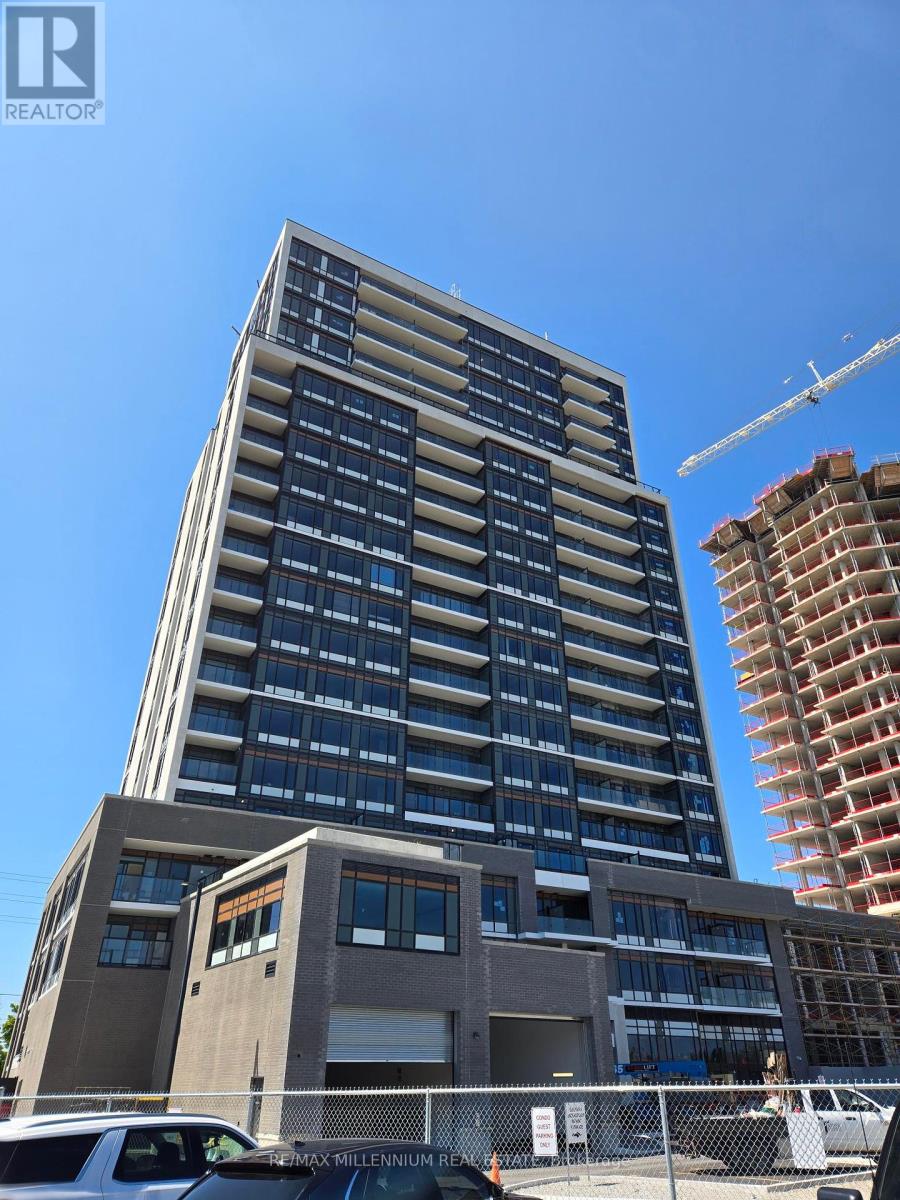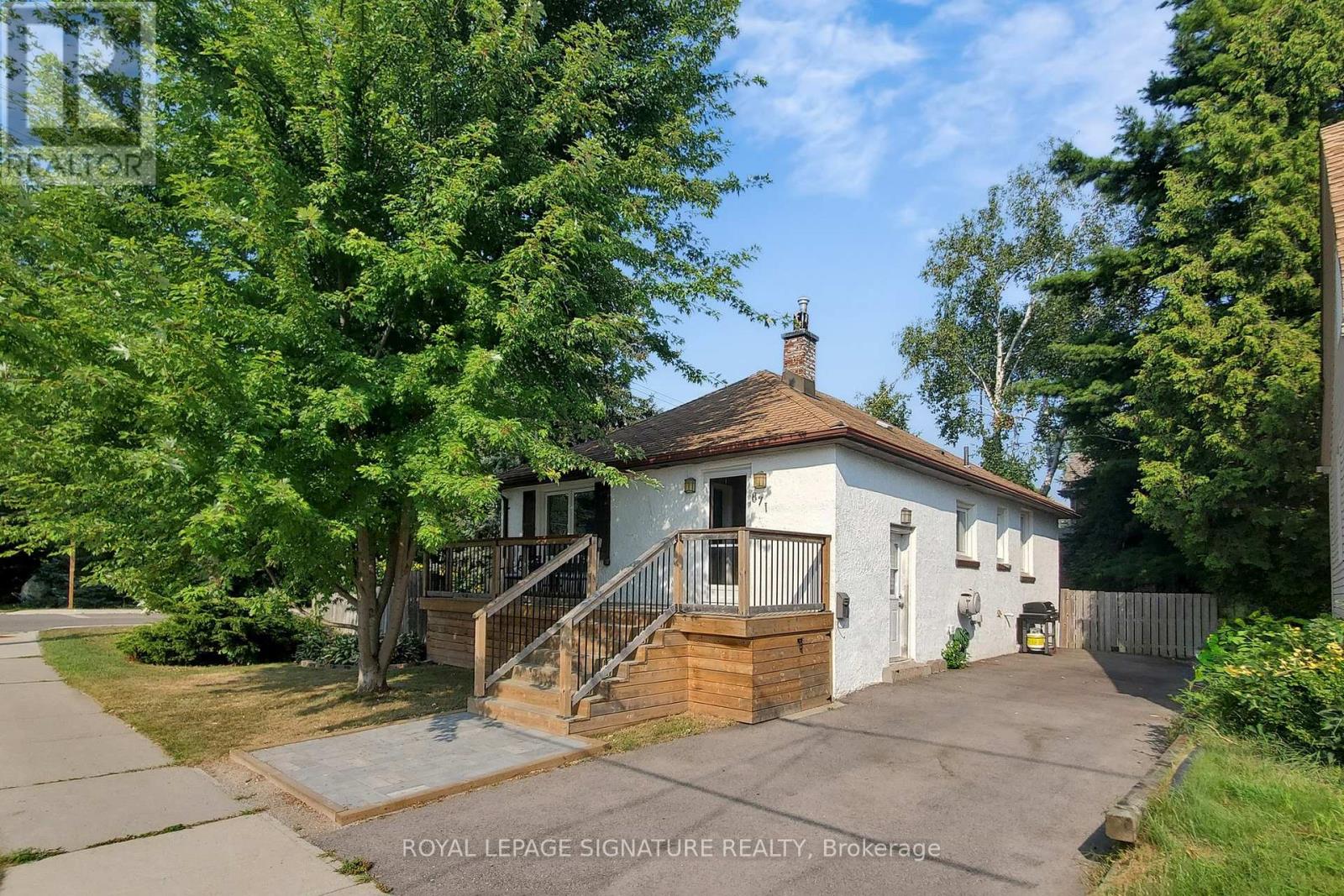238 - 580 Beaver Creek Crescent
Waterloo, Ontario
One of the most desirable areas in Green Acre Park, this 1-bedroom, 1-bath mobile home offers peaceful privacy with no rear neighboursbacking onto open soybean fields for a serene, spacious feel. The open-concept layout features vaulted ceilings, a bright kitchen with ample storage, and a cozy living area with a sliding door to let in fresh summer breezes. A large sunroom connects the front patio and back deck, creating the perfect flow for indoor-outdoor living. Enjoy your evenings by the fire pit or take advantage of the parks fantastic amenities, including a pool, hot tubs, mini golf, pickleball, fishing pond, and more. Located on the north side of Waterloo, you're close to trails, conservation areas, shops, and restaurantseverything you need for seasonal comfort and convenience. Dont miss this amazing opportunity, book your showing today. (id:60365)
35 Farr Avenue
Toronto, Ontario
Four Bedroom Detached Bungalow On A Very Quiet Street. Large Lot!! This Lovely Bungalow Is Located On A Beautiful & Private Lot Backing On To Open Space. Four Bedroom & 2 Full Washroom on Main Floor, 2 basements, 1 Bdrm and other 2 bdrm with living room, kitchen & washroom. Both Basements were rented $3500. Boasts Many Upgrades Including Concrete Patio , Walk And Veranda, Tasteful Landscaping , Updated Kitchen, New Paint & Much More ! Separate Side Entrance And Ample Parking Make Home Ideal For Large Families Or In-Laws. Good for Investment or Live-In. Steps to Schools, Shopping Mall, LRT on Finch and transit. (id:60365)
15 - 1855 Maple Ridge Drive
Mississauga, Ontario
An Absolute Inspired Living Experience Awaits! Nestled in one of the most coveted enclaves just across the Etobicoke/Mississauga border, this home offers five thoughtfully designed levels of contemporary comfort and style. Every corner has been carefully updated, creating a bright, welcoming space ideal for modern family living. The renovated kitchen is a chefs dream, featuring a large centre island perfect for meal prep or casual dining, and plenty of storage. Adjacent to the kitchen, a separate dining room provides the perfect setting for family dinners or entertaining guests in elegance and comfort. The dining room overlooks the living room boasting a cozy gas fireplace and has access to the deck overlooking a serene park, ideal for morning coffee, alfresco dining, or simply enjoying the peaceful surroundings. The primary bedroom offers a private retreat with a 2-piece ensuite and a spacious walk-in closet, while additional bedrooms provide comfort and versatility for family or guests. The lower-level family room is an exceptionally flexible space, ideal as a media room, playroom, or home office, and it features a walkout to a private patio perfect for entertaining, relaxing, or enjoying outdoor living year-round. Thoughtful updates throughout include new flooring, designer light fixtures, and modern finishes, elevating every room with warmth and style. Beyond the home itself, the location is unmatched: enjoy a short walk to the TTC, fantastic schools, and Longos Plaza for everyday convenience. Whether you're entertaining, working from home, or simply enjoying quiet family moments, this home offers space, style, and sophistication on every level. With its combination of location, design, and thoughtful updates, you will truly love calling this exceptional property your home. (id:60365)
26 Ranchero Drive
Brampton, Ontario
*See Virtual Tour* Spectacular Fully Renovated, Open Concept Hoe With A Grand Entryway. This Home Features Over $150K In Upgrades!! It Boasts 5+2 Bedrooms, 5 luxury Washrooms, A Massive Den, New hardwood Floors, White Porcelain Tiles, Gorgeous Eat-In-Kitchen W/Breakfast Area, Granite Countertops, S/S Appliances, Oak Staircase W/Iron Spindles, Freshly Painted, Pot Lights, Zebra Blinds Throughout, New Roof, Prestigious Exterior Landscaping With Aggregate Concrete, Full 2 Bedroom Basement Apartment With Separate Side Entrance & Much More. You Don't Want to Miss Out On Living In This Beautiful Home!!! (id:60365)
100 Bushmill Circle
Brampton, Ontario
Absolute Show Stopper Beautiful Semi Detached House, Freshly Panted In One Of The Demanding Neighborhood In Fletcher's Meadow Area In Brampton. Immaculate 3 Bedroom Home W 3 Washroom, Sep Living/Family Room, Great Spacious Layout W Open Concept Kitchen, Breakfast Area W W/O To Yard. No Carpet On Main Floor As Well As On 2nd Floor, 2nd Floor Boost Good Size Rooms, Master W Walk/In Closet & 4 Pc Ensuite, Space For Office 2nd Floor, Extended Driveway, Direct Access To Garage, Close To Shopping, Schools, Gas Station, Tim Horton, Cassie Campbell Community Center And Mount Pleasant Go Train Station. (id:60365)
1703 - 4699 Glen Erin Drive
Mississauga, Ontario
Welcome to Mills Square by Pemberton! This thoughtfully designed 1-bedroom + den suite offers both function and style, complete with parking and a locker for your convenience. Perfectly located in a walkers paradise, you're just steps from Erin Mills Town Centre, with endless shopping, dining, top-rated schools, Credit Valley Hospital, Close to Hwy 403 and more at your doorstep. Set on 8 acres of beautifully landscaped grounds and gardens, Mills Square features over 7,000 sq. ft. of exceptional amenities, including an indoor pool, saunas, a fully equipped fitness club, library, yoga room, mixed lounge, two party rooms perfect for entertaining and a rooftop terrace ideal for relaxing. Freshly painted throughout and featuring brand-new baseboards, this suite feels crisp and inviting. Enjoy skyline views from your living space, 9-ft ceilings, and 5 7/8 wide vinyl plank flooring throughout, paired with porcelain tile in the bathroom. The modern kitchen boasts quartz countertops, a spacious island, large stainless steel appliances, and a brand new dishwasher. This home truly stands out. An elevated lifestyle in one of Mississaugas most desirable communities awaits you! (id:60365)
13 Haydrop Road
Brampton, Ontario
Live in luxury in this brand-new, custom 4-bedroom detached home in the highly sought-after Citypointe community (Gore Rd & Queen St) of Brampton! This is not your typical rental property the owners originally intended to live here, and every finish reflects their commitment to comfort, quality, and style. Boasting a one-of-a-kind custom floor plan, there is no other home like this in the neighbourhood. The open-concept main level is filled with natural light and features premium upgrades, hardwood flooring, upgraded lighting, and a spacious gourmet kitchen with quartz countertops, extended cabinetry, stainless steel appliances, and a large island thats perfect for entertaining. Upstairs offers four large bedrooms, each designed with comfort in mind. The primary suite is a private retreat with a walk-in closet and a spa-like ensuite featuring upgraded 12x24 porcelain tile, a frameless glass shower, and a freestanding tub. A second bedroom with its own ensuite provides additional privacy, ideal for guests or multigenerational living. Conveniences include second-floor laundry, a private backyard, and a full-sized basement offering storage or future recreation space. Located in a prime, walkable area, you're just steps from grocery stores, restaurants, parks, schools, and places of worship. Quick access to Hwy 427, Hwy 407, and Pearson Airport makes commuting easy. Experience upscale living in a vibrant, family-friendly neighbourhood and be the very first to enjoy this unique, custom-designed home! (id:60365)
7 Rose Street
Orangeville, Ontario
Step into stylish comfort and everyday convenience at 7 Rose Street, a beautifully updated family home in one of Orangevilles most desirable west-end neighbourhoods. With over 1,768 square feet of living space plus a finished basement, this 3+1 bedroom, 4-bathroom home is designed for both entertaining and family life. The sun-filled main floor features soaring vaulted ceilings, oversized windows, and an open-concept layout that blends cozy charm with functional flow. The renovated kitchen is a true showpiece with quartz counters, island with seating, stainless steel appliances, and walk-in pantry storage, opening to a spacious dining area with walkout to a private backyard and hardtop gazebo, perfect for summer evenings. The family room invites relaxation with its gas fireplace and beautiful views of the outdoor space, while a separate front sitting room with French doors makes an ideal home office or quiet retreat. Upstairs, the luxurious primary suite features a vaulted ceiling, walk-in closet, and a newly renovated ensuite with marble tile, quartz vanity, soaker tub, and walk-in shower. Two additional bedrooms and a four-piece bath complete the upper level, while the finished basement offers even more space with a rec room, additional bedroom, 2-piece bath with shower rough-in, and room to unwind or host guests. This home is walking distance to Montgomery Village and Westside Secondary, Fendley Park, splash pad, Alder Arena and local trails - an ideal location for active families who love their community. With thoughtful updates throughout, an attached two-car garage, and quick access to shopping, dining, and Highway 10, this home is move-in ready and waiting for the next family to make it their own. (id:60365)
407 - 8010 Derry Road
Milton, Ontario
Almost new Beautiful 2 Bed + Den, 2 Bath Unit, only 1 year old. One of the largest units in the building. Total Enormous 1,210 sqft, 947 sqft indoors + Huge 263 sqft private terrace. The whole unit is gleaming with natural light with large windows in each room. The large den can be used as an additional bedroom or office. The upgraded kitchen has quartz countertop, back splash and stainless steel appliances. The master bedroom has a private ensuite and a big walk-in closet. there is an additional full bathroom for the other bedroom and den. the enormous private terrace is an ideal place to unwind or entertain and enjoy the stunning views of the green landscape. There is also an in-suite Laundry. 1 underground parking and 1 lockerAccess to premium amenities, once open; pool, rooftop terrace and fitness center. Concierge.Ideal location of Ontario st. and Derry Rd., close to Nature, GO station, Hwys, Milton hospital, & community center.Tenant responsible for ALL utilities. (id:60365)
871 Tenth Street
Mississauga, Ontario
Offering the ideal mix of lifestyle and long-term value, this detached bungalow is perfect for first-time buyers, seasoned investors or builders. Set on a generous 56 ft x 100 ft lot, its a rare find in the sought after Lakeview community in Mississauga providing space to grow and a location to love. Inside, you'll find a combined Living and Dining area leading seamlessly to the stylish kitchen that maximizes space and functionality. The main floor is completed with two bedrooms and a modern bathroom that adds a fresh and updated feel! The basement with its separate entrance and partially unfinished layout offers plenty of potential to customize to your needs. Enjoy a recently constructed front porch (2021) and a park-like and fully fenced backyard. The private driveway can fit up to 3 Cars. Just minutes from Lake Ontario, scenic parks, walking trails, schools, shopping, major highways, and the Long Branch GO station, this property offers an unbeatable location with excellent long-term potential. Whether you're planning to renovate, build new, or invest in a thriving neighbourhood, 871 Tenth Street is a rare opportunity to bring your vision to life. Bring your plans, your contractor, and your imagination ..properties like this don' t come along often. (id:60365)
405 Dougall Avenue
Caledon, Ontario
Rare Opportunity Brand New 3 Bedroom 1996 Sq Ft Above Grade Premium Plus 540 Sq Ft Featuring Terrace Corner Unit In Most Desirable Area In Caledon!! Prime Location Across The Plaza Features 3 Spacious Bedrooms 3 Bathrooms & Multiple Balconies!! Best Layout With Huge Family Room & Spacious Kitchen On Second Floor & 3 Spacious Bedrooms On 3rd Floor!! Bonus Roof Terrace To Enjoy Beautiful Views & Evenings!! Walking Distance To Library, Recreational Centre, Shopping Plaza, & Schools!! (id:60365)
69 - 400 Mississ Vly Boulevard
Mississauga, Ontario
Welcome to this fully renovated 4 bedroom townhouse featuring a modern kitchen with quartz countertops, stylish backsplash, marble flooring, kitchen island/dining table, and stainless steel appliances. The main floor boasts pot lights, fresh paint, and elegant French doors. Enjoy newly renovated bathrooms and new hardwood flooring throughout. The private, fully fenced backyard offers a charming gazebo perfect for entertaining. Conveniently located near schools, transit, and highways, with direct bus access to Islington Subway and Square One. Walking distance to Cooksville GO Station and a variety of amenities. (id:60365)













