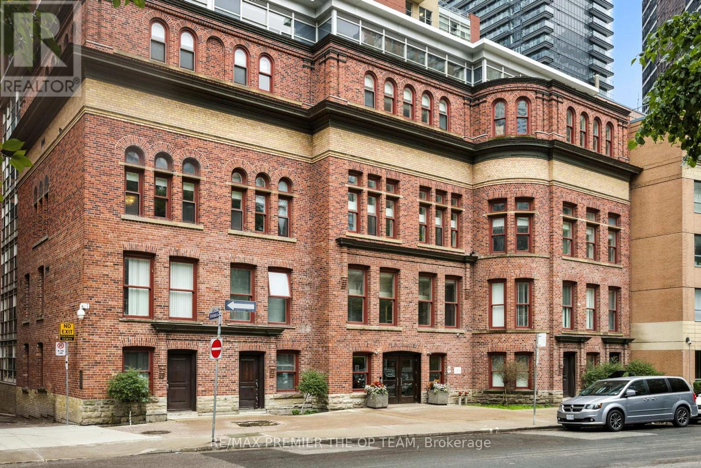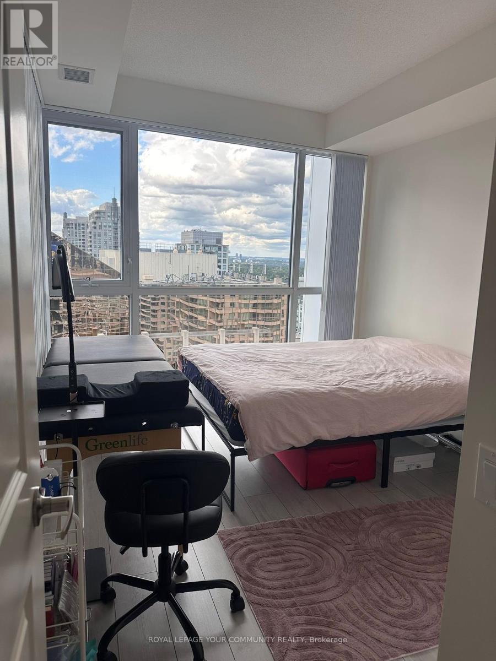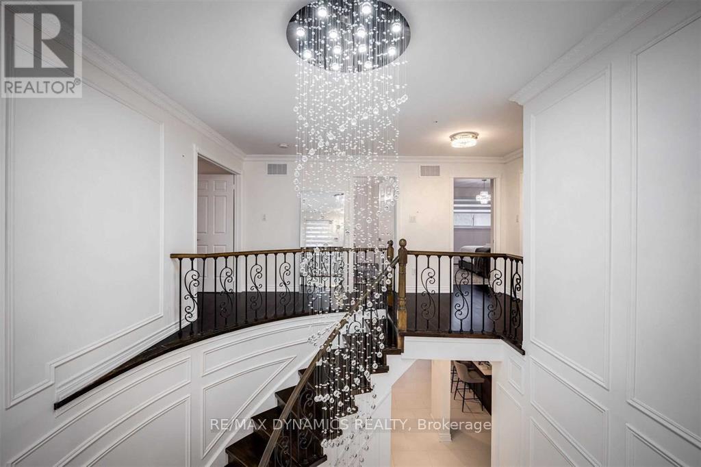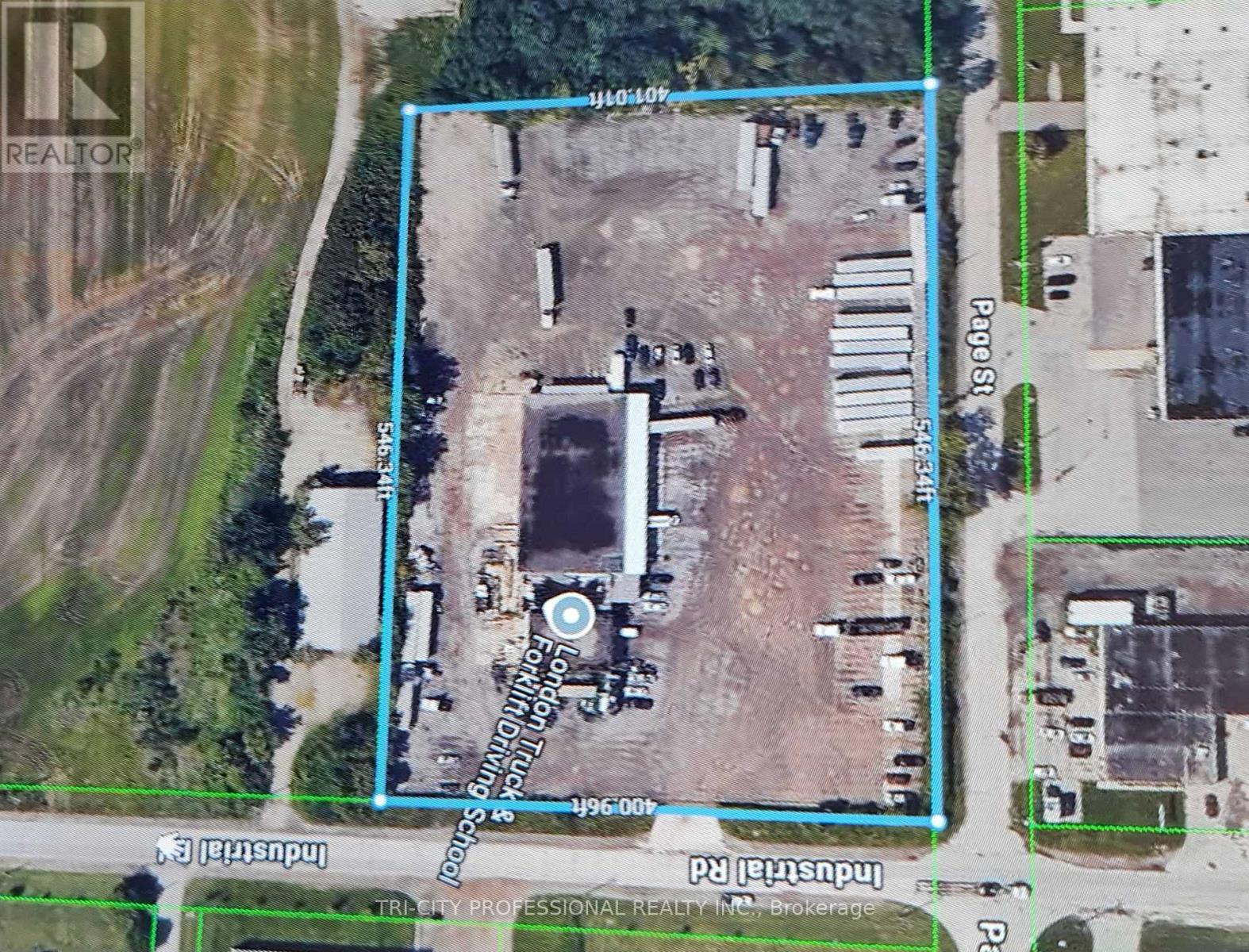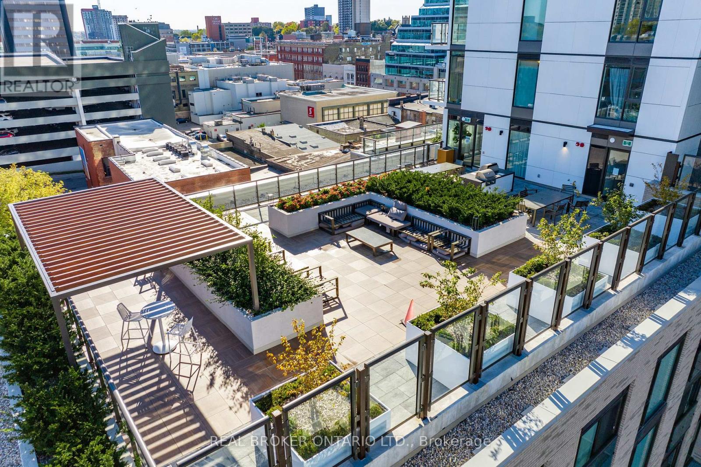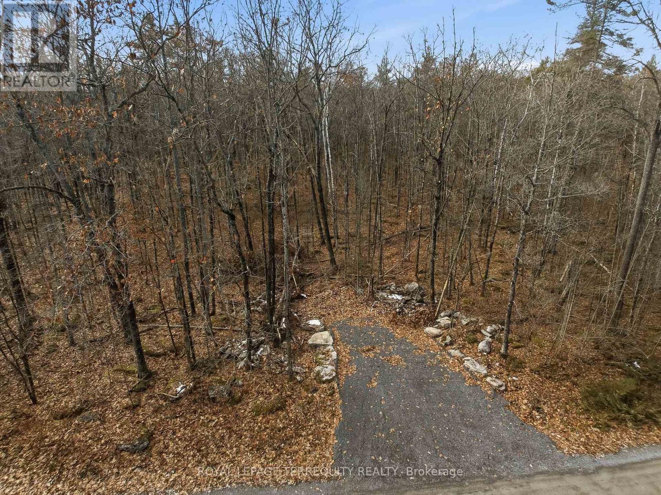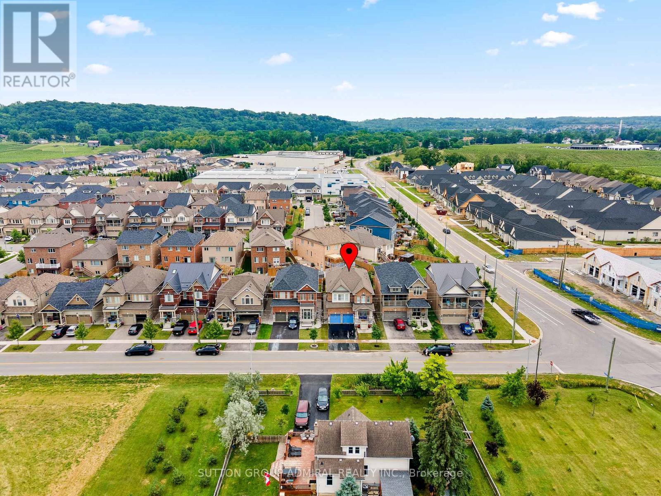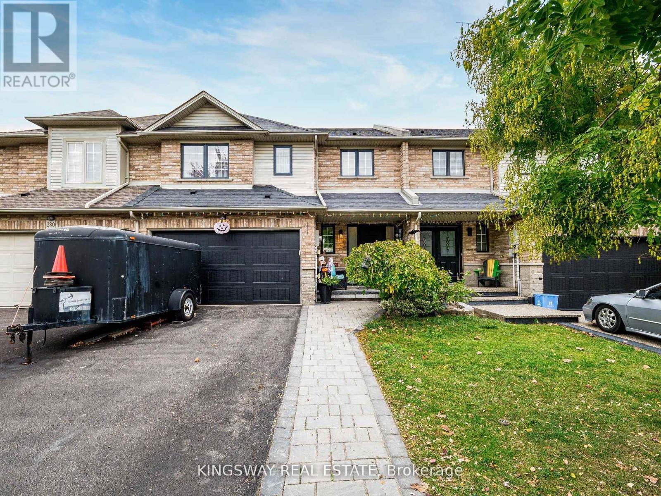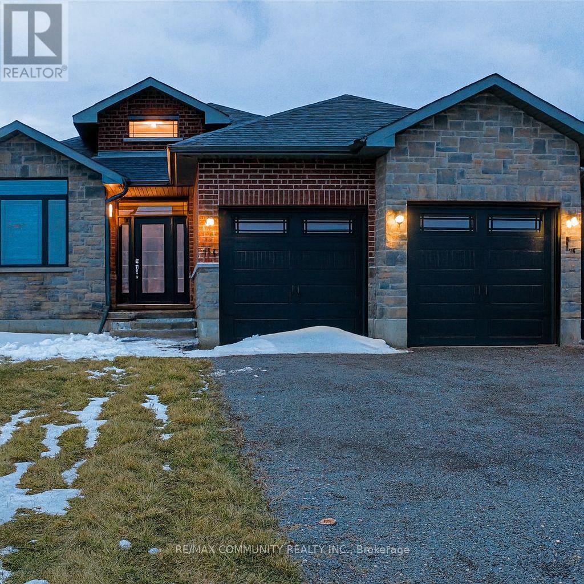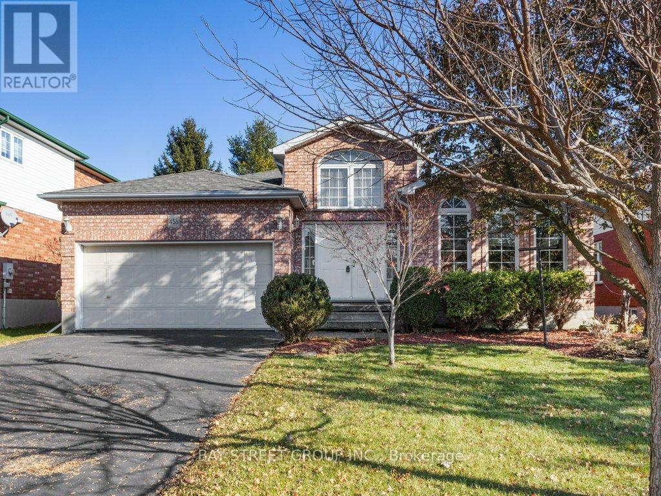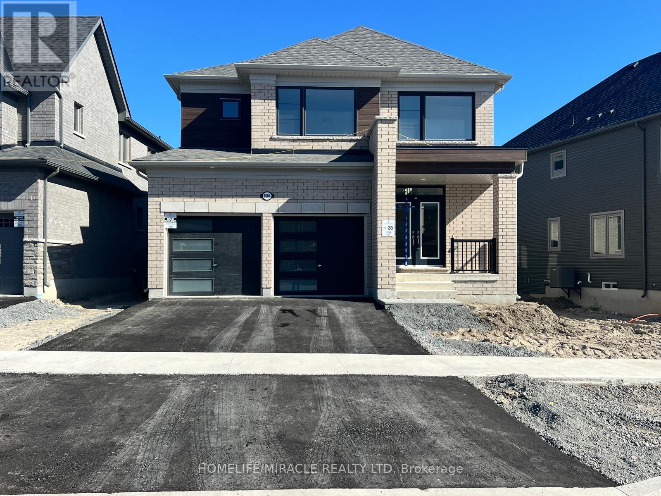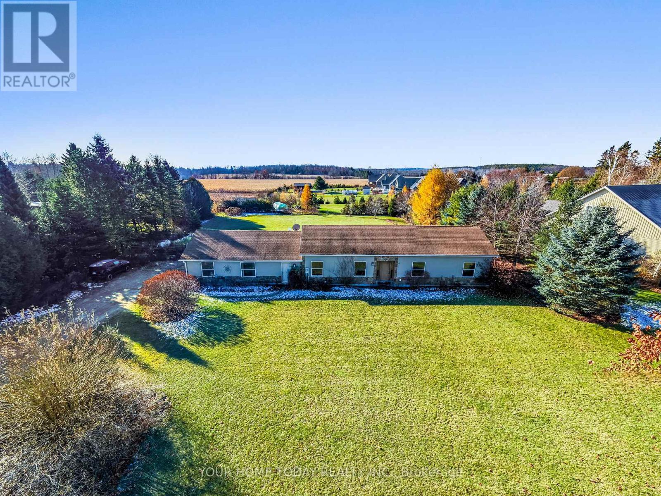407 - 11 St Joseph Street
Toronto, Ontario
Luxury Boutique Living In 'Eleven Residence' On Bay. Property comes fully furnished-all furnitue items in the property will be included as part of the sale...Ready to be rented as Turnkey rental property or or Turnkey to own!!! Prime Central Location & Close To Hospitals, U of T, Ryerson, TTC, Financial Districk, Yorkville, Queens Park, Eaton Centre, Yonge St. Shops & Restaurants & More! Across The Street From Wellesley Station. (id:60365)
2818 - 4955 Yonge Street
Toronto, Ontario
Assignment Sale! Tenant occupied. Welcome To The New Luxury Pearl Place Condo, a Stylish 1 bedroom Open-Concept Layout.9-foot ceilings, floor-to-ceiling windows, abundant natural light throughout. The modern kitchen features quartz countertops and stainless steel appliances. West view to Yonge St. Steps to Yonge-Sheppard subway station, Yonge-North York Subway, Empress Walk, Loblaws, Mel Lastman Square, Libraries, Schools, restaurants, cafes, and entertainment. Enjoy access to new luxury amenities, including a gym and rooftop terrace. Commuting is seamless with easy access to TTC transit and Highway 401. Experience urban living at its finest! (id:60365)
267 Hidden Trail
Toronto, Ontario
Furnished - This Luxury 2-story Detached 4 Bedrooms, Family Home is in The Lovely Private and Safe Neighborhood. Prox. 3000 Sq.Ft Of Total Living Space. Bright Fully Renovated Eat-In Kitchen With Large Centre Island & Breakfast Bar, Open To W Family Rm With High-Efficiency Wood Burning Fireplace Insert, Hardwood Floor, Decorative Wood Ceiling & Barn Doors Open To Oversized Door Double Car Garage, & Fully Fenced Private Backyard. All Appliances, Furniture, And Items Used For This House Are Brand New. Close To Parks, Schools, Hospitals, TTC, and Hwy. The Home Is Furnished, But Furniture Can Be Removed. *** Short Term or Long Term Available*** (id:60365)
535 Industrial Road
London East, Ontario
10,000 Sq. Ft. of Warehouse Space Approximately 1400 Sq Feet Office Space Available. 22 Docks Available and 1 Drive in Door, Great Space for Cross Docking Facility, Storage Warehouse, Truck & Trailer Parking Also Available in Secured Yard. There is a Truck Repair Shop Also Operating in The Yard , Not a Part of This Warehouse Can Be Helpful if Transportation Business is Been Operated From Here. Zoned General Industrial (GI), The Site Accommodates a Wide Range of Permitted Uses. Strategically Located, The Property Offers Immediate Access to Highway 401 via Veterans Memorial Parkway, Ensuring Efficient Connectivity For Regional and National Distribution. (id:60365)
1210 - 55 Duke Street W
Kitchener, Ontario
Located in the heart of downtown Kitchener, Young Condos offers the perfect blend of modern design, convenience, and accessibility. This 1-bedroom + den unit features 759 sq ft of open-concept indoor living space with floor-to-ceiling windows, flooding the space with natural light and offering panoramic city views. The unit also offers a large private balcony, underground parking, in-suite laundry, and a storage locker. Enjoy exceptional building amenities, including a pet spa, self-car wash, fitness zone with a spin room, and a rooftop track. The party room with sunbathing terrace, firepit, and BBQ area provide the perfect spots for relaxation and socializing. Concierge security adds peace of mind, and bike racks are available for convenience. Located steps from public transit, LRT, universities, City Hall, and the Google Tech Hub, this condo offers unmatched walkability to restaurants, cafes, shopping, and Victoria Park. Whether for personal use or investment, this condo delivers modern living in a prime location with all the amenities you need. Some photos are virtually staged or edited to remove tenant's belongings. (id:60365)
64 Maple Road
Marmora And Lake, Ontario
Welcome to 64 Maple Rd located in the Riverside Pines community of Marmora. This serene vacant parcel offers the ideal setting to build your dream getaway or year round home. Enjoy deeded waterfront access to the stunning Crowe River for swimming, boating, fishing, and peaceful nature views just steps away. The owner has completed the required species-at-risk environmental assessment and professionally installed a municipality-permitted 30 ft wide entrance, preparing the property for future development with easy access. The lot also includes a newly assigned 911 civic address for convenient planning and service connections. Surrounded by mature trees, this property offers privacy, natural beauty, and excellent potential in one of Marmora's most desirable settings. Located only minutes from town, local shops, dining, and essential amenities, as well as nearby trails for walking, biking, and exploring nature, this parcel combines convenience with tranquility. Whether you envision a cottage, retirement retreat, or investment, this lot is ready for your vision. Do not miss this exceptional opportunity. (id:60365)
943 Line 9 Road
Niagara-On-The-Lake, Ontario
All Inclusive of utilities, beautiful 2-storey luxury home 4 bedrooms & 5 washrooms for rent in Niagara-on-the-Lake's desirable St. David's community, offering rare square footage-one of only six homes in the neighbourhood with this size. Enjoy an open-concept layout with a massive entertainment island, sleek black stainless steel appliances, and no carpet throughout the house. Located in the heart of wine country, this home is close to St. David's Public School, with a school bus that picks up right in the neighbourhood, and offers easy access to vineyards, shops, restaurants, and highways-perfect for families or professionals seeking upscale living in a serene, vineyard-side setting. (id:60365)
278 Southbrook Drive
Hamilton, Ontario
Welcome to 278 Southbrook Drive - Modern Comfort in the Heart of Binbrook!This beautifully maintained freehold 2-storey townhome offers the perfect blend of style, function, and family-friendly living. The bright, open-concept main floor features durable laminate flooring, a spacious dining area, and a stunning renovated kitchen with sleek stainless-steel appliances, crisp white shaker cabinets, quartz-look countertops, and a subway tile backsplash. The thoughtful layout provides excellent counter space and a breakfast peninsula perfect for morning coffee or casual meals, all overlooking the backyard for easy entertaining. Walk out through sliding doors to a private, low-maintenance backyard with a large deck - perfect for relaxing or hosting friends and family. Upstairs, you'll find three generous bedrooms, including a primary suite with a 4-piece ensuite featuring both a tub and separate shower, plus an additional 4-piece main bath. The unfinished basement provides excellent storage and future potential, with laundry conveniently located on the lower level. Enjoy ample parking with a double garage and driveway accommodating up to three cars. Located within walking distance to schools, parks, and trails, and just minutes from shops and amenities, this home combines modern comfort, convenience, and exceptional value - a perfect opportunity to own in one of Binbrook's most desirable communities. (id:60365)
114 Northumberland Boulevard
Quinte West, Ontario
Staikos Homes - Maple Model, Upgraded & Customized. Bright open-concept layout maximizing space and flow. Features 3 large bedrooms with ample closet space. Unfinished basement offers excellent storage or potential for future rec room, playroom, or home gym. Premium finishes throughout-no expense spared. Located in a sought-after neighbourhood 5 minutes to Hwy 401 and walking distance to elementary and secondary schools. Close to shopping, restaurants, healthcare, and all essential amenities. All utilities paid by tenant (id:60365)
488 Cabot Trail
Waterloo, Ontario
Welcome to 488 Cabot Trail. This executive bungalow nestled in a quiet, family-friendly street. Sitting on a 52.5 ft wide lot, this meticulously maintained home features a massive 4,000+ sf total livable space, including a 2,101 sf floor plan on main (per MPAC), three spacious bedrooms including a primary suite with walk-in closet and ensuite, plus a second full washroom for extra convenience, a soaring 15 ft high cathedral ceiling at foyer with double door entry, a formal dining room, an open concept kitchen combined with a large family room walk out to the deck. Numerous pot lights throughout. Downstairs, the finished basement offers the 4th bedroom with its own ensuite, a generous multi-function storage room, and a HUGE 813 sf recreation room can be used as gym, home theatre, workshop, studios, you name it. The fully fenced backyard lined with privacy trees and a large deck covered by a motorized awning, perfect for BBQs with family and friends. No sidewalk. The two-car garage with a deep driveway can park 6 vehicles. Minutes to parks, trails, top-rated schools, RIM Park, Grey Silo Golf Club, Conestoga Mall, and the St. Jacobs Market. This home offers comfort, space, flexibility, and endless potential in one of the most desirable neighbourhoods in Waterloo. A Must see! (id:60365)
1004 Trailsview Avenue
Cobourg, Ontario
Brand new detached home in Tribute's Cobourg Trails! Unfinished Walkout Basement and ravine lot with pond view. Sun lit house with sophisticated layout - 9ft ceilings on main floor, giving airy & spacious feel. $$$ spent on builder upgrades. Unique layout offers privacy, no neighbours to the back. Office/den on main floor to work from home. Formal liv/din and separate great room w/ gas fireplace. Direct access from breakfast area to large deck, perfect for dining & entertaining. Garage access through laundry room. Spacious four bedrooms and four baths provide ample space for family and guests. Primary bedroom features 4-piece ensuite w/ standing shower, bath tub and his/hers walk-in closets.Brand new detached home in Tribute's Cobourg Trails! Unfinished Walkout Basement and ravine lot with pond view. Sun lit house with sophisticated layout - 9ft ceilings on main floor, giving airy & spacious feel. $$$ spent on builder upgrades. Unique layout offers privacy, no neighbours to the back. Office/den on main floor to work from home. Formal liv/din and separate great room w/ gas fireplace. Direct access from breakfast area to large deck, perfect for dining & entertaining. Garage access through laundry room. Spacious four bedrooms and four baths provide ample space for family and guests. Primary bedroom features 4-piece ensuite w/ standing shower, bath tub and his/hers walk-in closets. Tenant living in the property. (id:60365)
5860 Fifth Line
Erin, Ontario
Quaint Cedar Valley location! Set on a peaceful .726 acre lot and well back from the road, this 1,620 sq. ft. bungalow offers country living with endless potential! The spacious main level needs some TLC, while the beautiful, move-in ready, 2-bedroom + office basement apartment is finished to perfection offering a great option for comfortable living while you renovate. The main floor welcomes you with a bright open foyer that leads into a sun-filled living area and a family-sized kitchen. There are three generous bedrooms, a semi-ensuite bath, laundry room, powder room and a huge breezeway connecting the oversized double garage. The main level with its functional layout provides the perfect foundation for your vision whether you're planning simple updates or a full renovation. The lower-level apartment has separate private access from the breezeway (in-law/income potential) as well as access from the upper foyer/hall. It features a stunning kitchen with large island, quartz countertops, backsplash, pot lights, and stainless-steel appliances, plus a spacious living area, two bedrooms, office/bedroom, 3-piece bath, laundry closet and lots of storage/utility space. Outside, you'll find all the space you need for true country living - a park-sized backyard with room to garden, play or simply unwind. The oversized garage and long driveway provide plenty of parking as well as ample space for toys, tools, hobbies or whatever your heart desires. Located in sought-after Cedar Valley, just minutes from the Elora-Cataract Trail, Erin, Hillsburgh, and Guelph, this property combines the peace of country life with the convenience of nearby amenities. A wonderful opportunity to create your dream home while enjoying a beautiful, move-in-ready apartment. So many possibilities for country living at its best! (id:60365)

