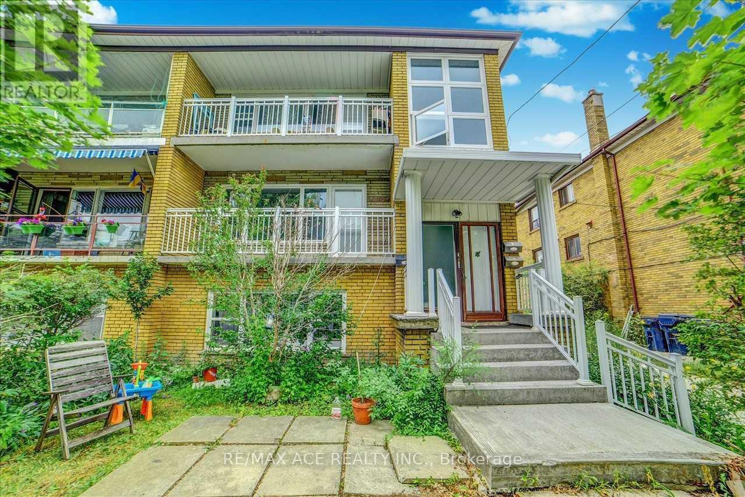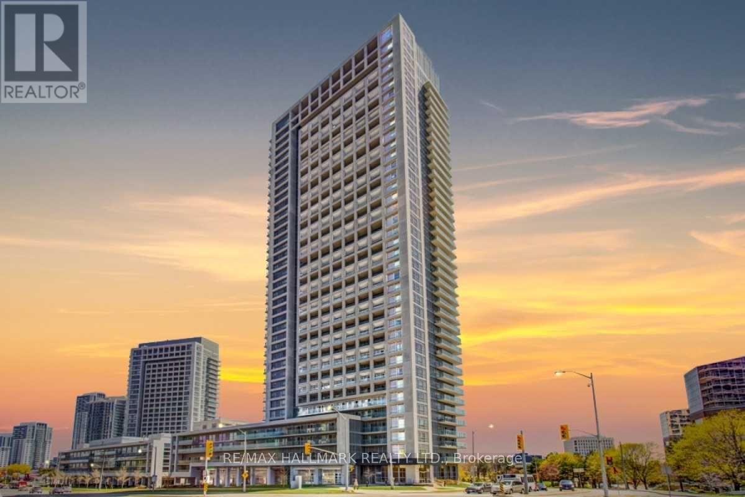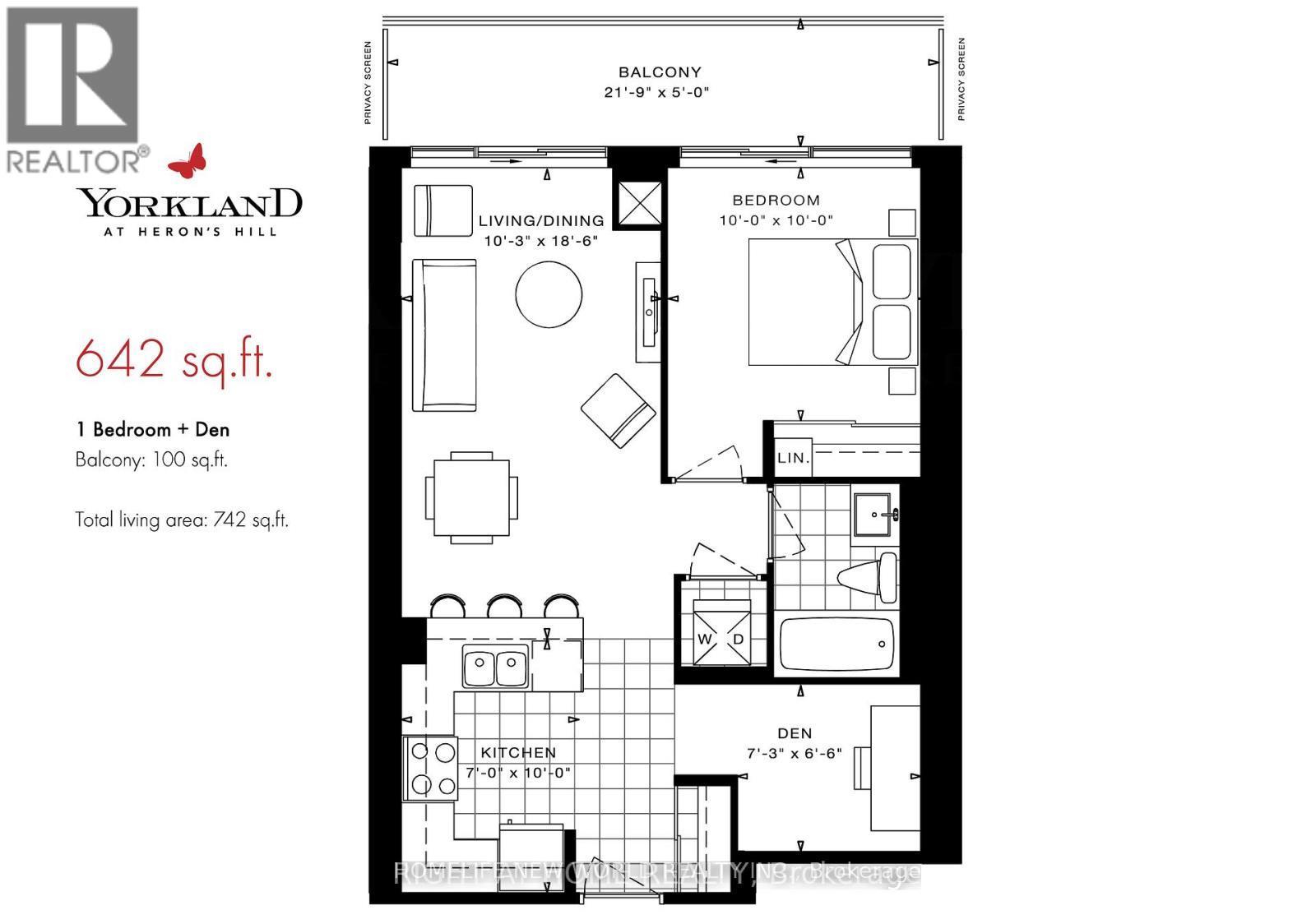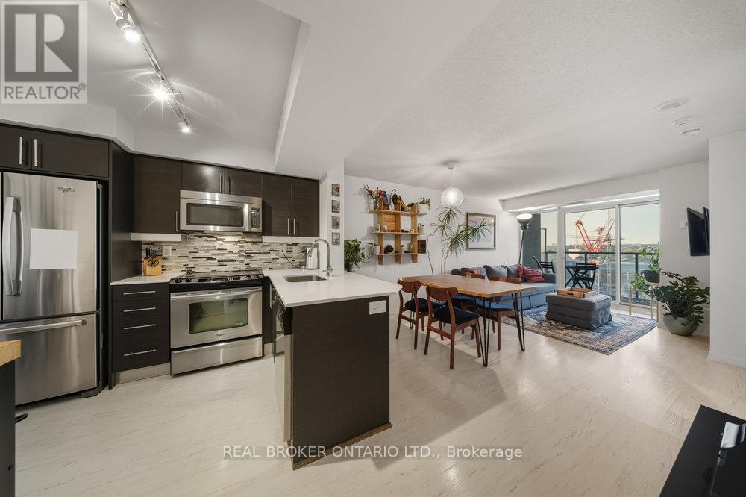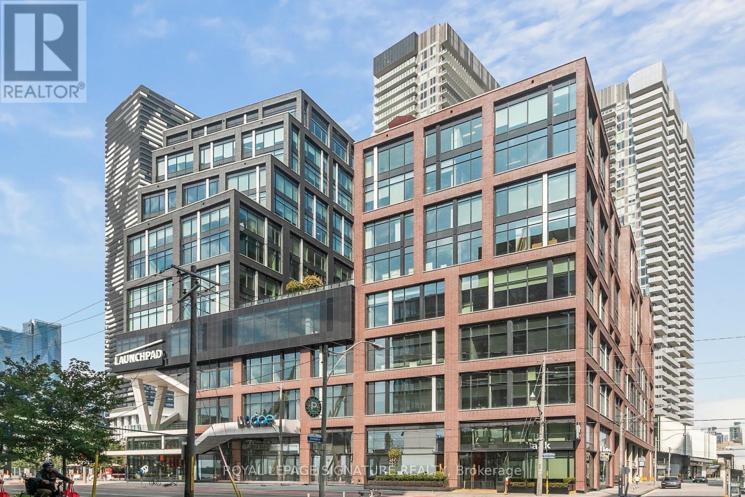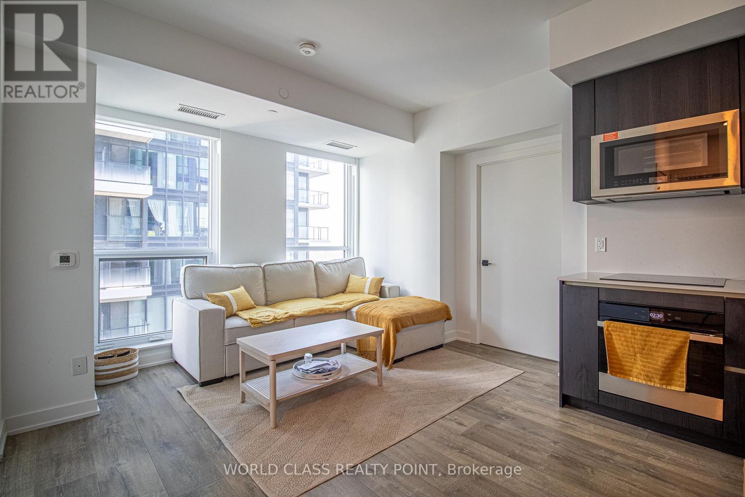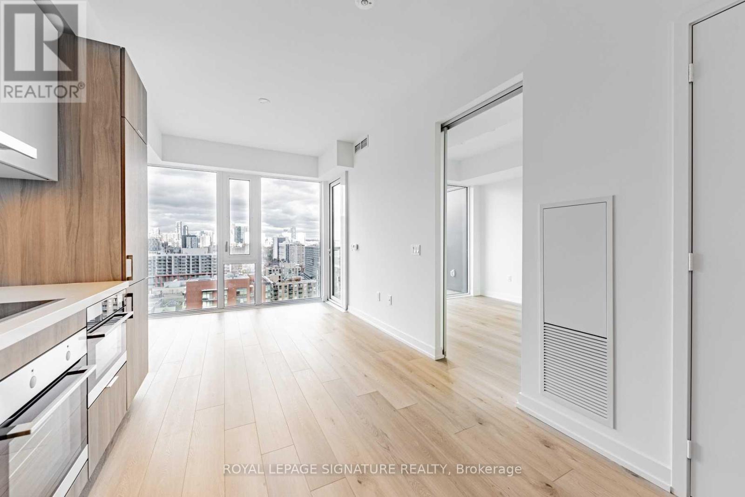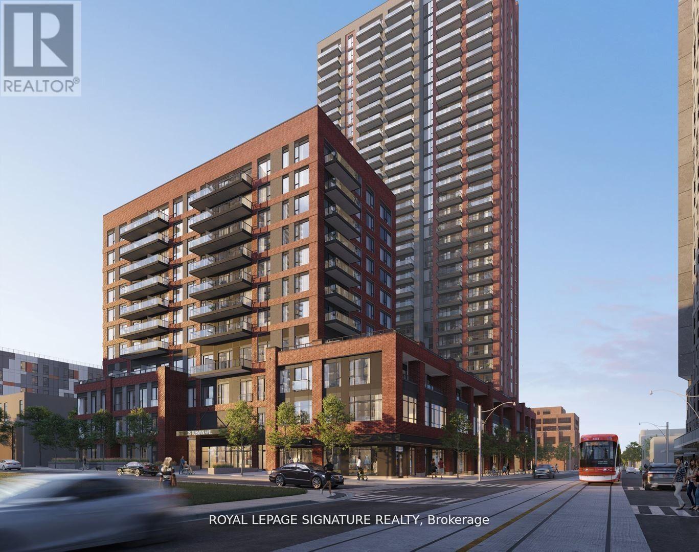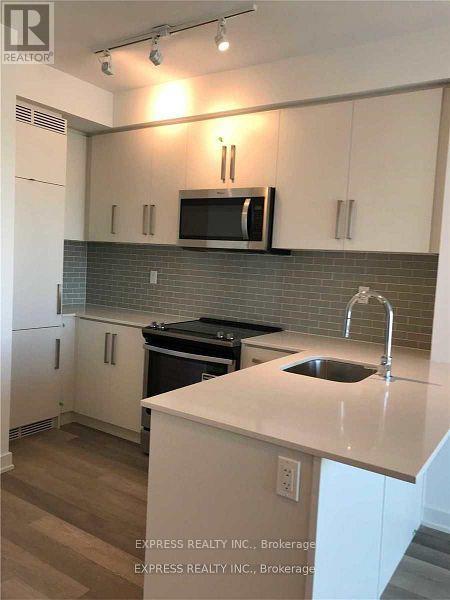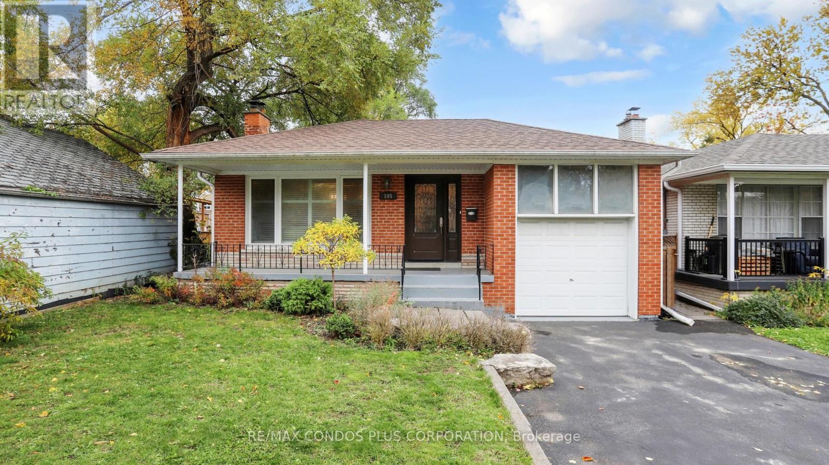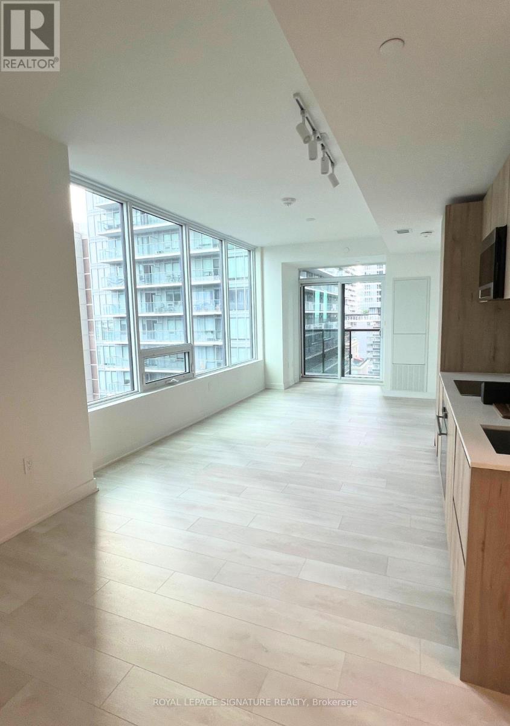2 - 170 Elder Street
Toronto, Ontario
Welcome to 170 Elder Street - Space, Style & Simplicity All in One Home! Discover a rare 3-bedroom residence offering unbeatable value at just $2,900 per month - with all utilities included! This spacious, light-filled home blends everyday comfort with effortless convenience, giving you more room to live, work, and relax without compromise. Step inside to find a bright, open-concept main level with generous living and dining areas that flow seamlessly into a modern kitchen. Large windows bathe the home in natural light, creating an inviting atmosphere throughout. Upstairs, three well-sized bedrooms offer flexibility for families, professionals, or anyone in need of a dedicated home office or guest suite. Two clean, updated washrooms ensure comfort and privacy for everyone. Outside, enjoy two parking spots - including a private garage - so you never have to worry about space. The property is situated in an exceptionally convenient location, close to major transit routes, shopping, parks, schools, and everyday essentials. Whether you're commuting downtown, running errands, or enjoying a stroll through the neighbourhood, everything you need is right at your doorstep. Finding a full-size 3-bedroom home under $3,000 with utilities included is almost unheard of - and this one checks all the boxes. Perfect for small families, young professionals sharing space, or anyone looking for a comfortable place to call home without unexpected bills or added fees. Ready to make 170 Elder Street your new address? Homes like this don't last long - book your showing today and see why this is one of the best-value rentals on the market right now. (id:60365)
3304 - 2015 Sheppard Avenue E
Toronto, Ontario
Experience breathtaking panoramic views from this stunning 33rd-floor corner suite at 2015 Sheppard Ave E! This bright and modern 1 bedroom + den, 1 bathroom unit features floor-to-ceiling windows, contemporary finishes, and laminate flooring throughout. The spacious bedroom offers north and west exposures and a walk-in closet, while the versatile den is ideal for a home office or study space. Enjoy the convenience of 1 parking spot and 1 locker. Prime location with immediate access to Hwy 401, DVP/404, steps to TTC transit, Don Mills Subway Station, and Fairview Mall. Building amenities include a full recreation centre with indoor pool, hot tub, rooftop patio with BBQ area, gym & yoga studio, sauna, party room, guest suites, and ample visitor parking. Perfect for professionals seeking comfort and convenience in a vibrant neighbourhood! (id:60365)
3208 - 275 Yorkland Road
Toronto, Ontario
Built By Monarch, An east-facing, spacious open-concept layout floods the unit with natural morning light. Recently upgraded with a new quartz countertop, washer/dryer, and dishwasher. convenient Location, Steps To Fairview Mall, Ttc, Dvp/404/401 And Shopping. Great Amenities: 24Hrs Concierge, Indoor Pool, Sauna, Fitness Rm, Party Centre, Bbq, Guest Suites. One Parking And One Locker Included, Peak Hrs Free Shuttle Bus To/From Don Mills Subway. (id:60365)
2001 - 125 Western Battery Road
Toronto, Ontario
Bright and spacious 1-bedroom suite in the heart of Liberty Village featuring full-sized appliances, generous closets, and a smart, open layout. Located in a friendly, well-managed building with great security, helpful staff, and welcoming neighbours. Steps to Brodflour, Burger Drops, and Left Field Brewery, with Queen West, Ossington, Trinity Bellwoods, and the lake all nearby. Close to TTC, GO Transit, and major Toronto attractions, including the Ex, Budweiser Stage, and BMO Field. Metro grocery store is next door, and fitness options abound: GoodLife, Altea, F45, and yoga studios all within walking distance. (id:60365)
615 - 130 Queens Quay
Toronto, Ontario
Incredible opportunity to own a premium office suite on the 6th floor of Daniels Waterfront City of the Arts at 130 Queens Quay East. This beautifully designed space offers unobstructed city views, soaring exposed ceilings, and abundant natural light creating an inspiring environment for modern professionals.The suite is an open canvas, ready for the new owner or occupier to design and customize to their vision. Whether you're planning an open collaborative layout, private offices, or creative studio, the flexible configuration allows for endless possibilities.Finishes include polished concrete floors and a fully equipped kitchenette. The building offers exceptional amenities such as high-tech boardrooms, a rooftop terrace with barbecues, underground parking, bike storage, and 24-hour concierge service.Ideally located in Toronto's vibrant Southcore district directly across from Sugar Beach and steps from Union Station, St. Lawrence Market, and major highways this is a rare opportunity to own a modern workspace in one of the city's most connected waterfront communities. (id:60365)
3904 - 327 King Street W
Toronto, Ontario
Location, Location, Location! Welcome To Empire Maverick Condos, Where Luxury Meets The Vibrant Heart Of Downtown Toronto. Experience Urban Living At Its Finest In This Stunning East-Facing 2-Bedroom, 2-Bathroom Residence, Perched On A Premium High-Rise Floor With Abundant Natural Light And Lots of Windows. The Sleek, Modern Kitchen Is Outfitted With S/S Appliances, Perfect For Both Cooking And Entertaining. The Living Area Offers A Contemporary Design, Ideal For Relaxing Or Hosting Guests. Furnished For Your Convenience (With The Option To Have It Unfurnished). This Unit Includes A Rare And Highly Sought-After Parking Space. Nestled In King West, This Location Provides Unparalleled Access To Toronto's Best Offerings. The King Streetcar Is Right At Your Doorstep, Ensuring Effortless Connectivity. From Grocery Stores, Cozy Coffee Shops, Restaurants To Proximity To The Gardiner Expressway, Everything You Need Is Moments Away. Whether You're A Professional Seeking Convenience, A Couple Looking For Style, Or Anyone Who Dreams Of Premium Downtown Living, This Condo Offers The Perfect Place To Call Home. Don't Miss Out, A Must See! (id:60365)
1906 - 158 Front Street E
Toronto, Ontario
Experience contemporary downtown living in this exquisite one-year-new suite at 158 Front St E,located in one of Toronto's most vibrant neighbourhoods. This stunning unit offers breathtaking, unobstructed north-facing city views, filling the space with natural light from dawn to dusk. Featuring a thoughtfully designed, efficient layout with no wasted space, this home combines modern luxury finishes-including quartz countertops, engineered hardwood flooring, and integrated stainless steel appliances-with timeless, neutral tones throughout.A++ Location! Steps to St. Lawrence Market, Distillery District, Financial District, TTC,George Brown College, grocery stores, shops, and top-rated restaurants. Just move in and enjoy the urban lifestyle you've been looking for! (id:60365)
322 - 35 Tubman Avenue
Toronto, Ontario
3 Bedrooms Plus Parking In The Heart Of Downtown Toronto. Seeing Is Believing. One Of The Best Layout In The Building. Excellent Walk Scores. Bright & Spacious. Amazing Amenities. Steps Away From Eaton's Centre, Ryerson University, George Brown College, Ut. Major Hospitals And Public Transportation At Doorsteps. (id:60365)
6401 - 100 Harbour Street
Toronto, Ontario
Spacious 1 Bedroom w/ balcony and lake view (approx 548 sqft) @ Harbour Plaza condos by Menkes @ Bay & Harbour. Building amenities include: gym, indoor pool, media room, recreation room, 24 hr concierge & more. Access to 2nd floor PATH connecting to CN Tower, Union station, Scotiabank Arena, Rogers Centre, restaurants, shops & more. (id:60365)
1904 - 5180 Yonge Street
Toronto, Ontario
One Bedroom + Den w/ North view (Approx 531 Sqft) @ Beacon Condos @ Yonge & Park Home. Steps to North York Centre Subway Station, North York Civic Centre, library, Douglas Snow, Empress Walk mall, schools, shops, restaurants & more. Amenities include: 24 Hrs concierge, gym, party room, games room, guest suites & more. Photos Taken Prior to tenants move in. (id:60365)
105 Hendon Avenue
Toronto, Ontario
Price to Sell! Charming 3+3 Bedroom, 2 Bath Detached Bungalow in the highly sought-after Newtonbrook West neighbourhood, offering exceptional value on a deep 41.36 ft x 152 ft lot with a 4-car private driveway. Prime location with walking distance to Yonge & Finch, Finch Subway, shops, dining, parks, and great amenities. Freshly painted throughout, the main level features bright living spaces, an updated kitchen, hardwood flooring, and well-sized bedrooms. The finished basement offers a separate entrance, second kitchen, and a bathroom with updated shower and flooring-ideal for extended family living or additional rental income. Well cared for and move-in ready. A fantastic opportunity for end-users, investors, or those seeking flexibility and income potential in a highly convenient, central location. (id:60365)
1102 - 117 Broadway Avenue
Toronto, Ontario
Available for immediate occupancy. Be the first to live in this brand-new, 2-bedroom, 2-bathroom corner suite at Line 5 Condos. Located at Yonge & Eglinton, this unit features a functional split-bedroom layout for privacy and offers panoramic city views through wrap-around, floor-to-ceiling windows that provide abundant natural light. The open-concept living space has 9-foot ceilings and connects to a private balcony. The modern kitchen is equipped with quartz countertops, integrated appliances, and ample cabinet space. For convenience, the suite includes an ensuite laundry. Residents have access to over 80,000 sq ft of amenities, including a 24-hour concierge, a state-of-the-art fitness centre, an outdoor pool, and a party room. The location is steps from the Eglinton subway and Crosstown LRT, with restaurants, grocery stores, and shops all within a short walk. (id:60365)

