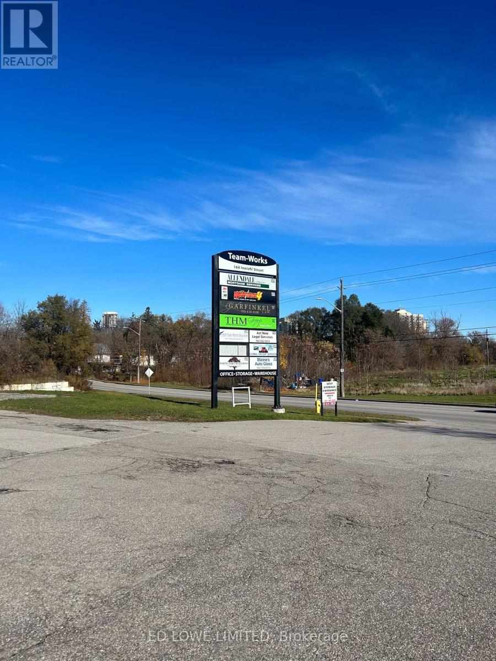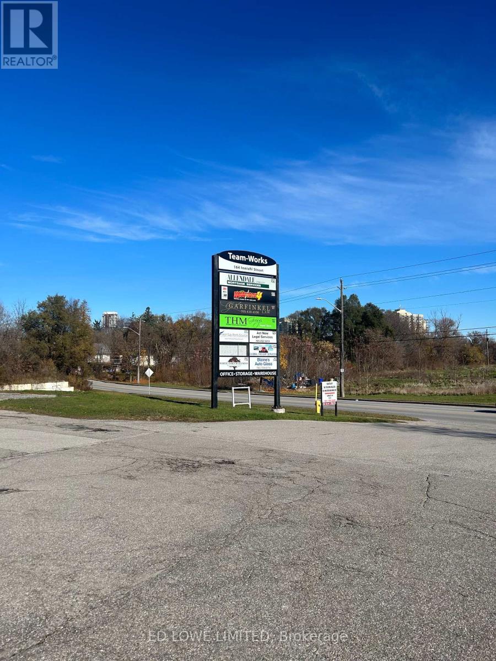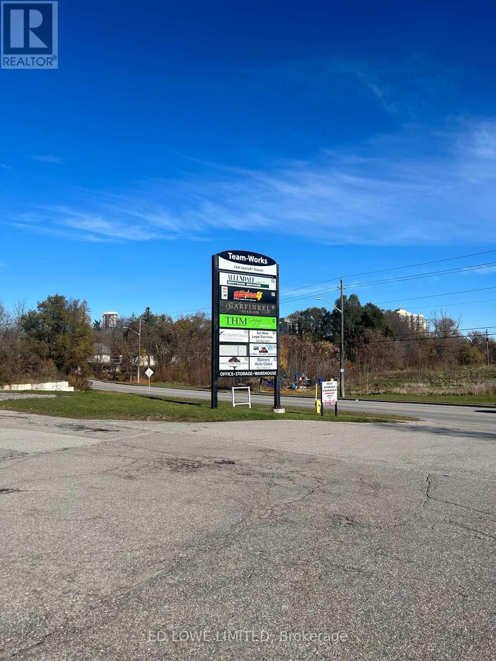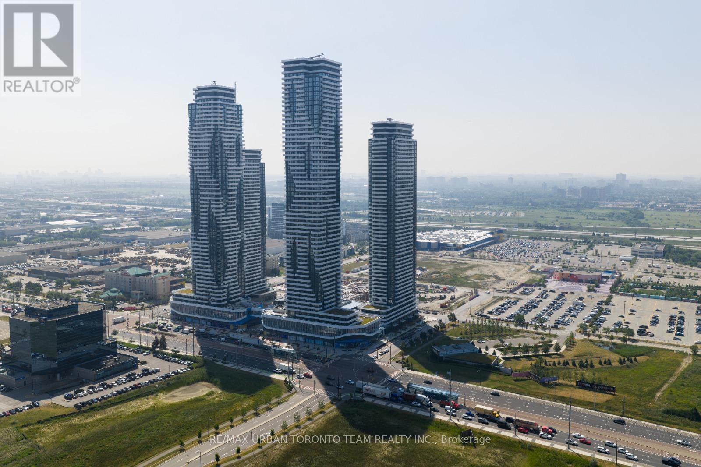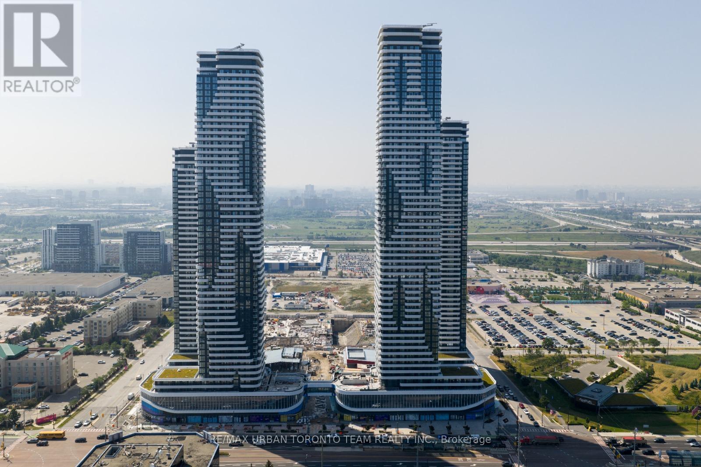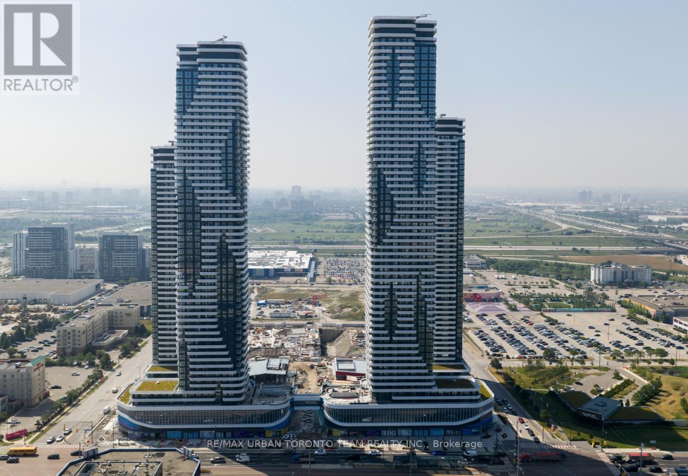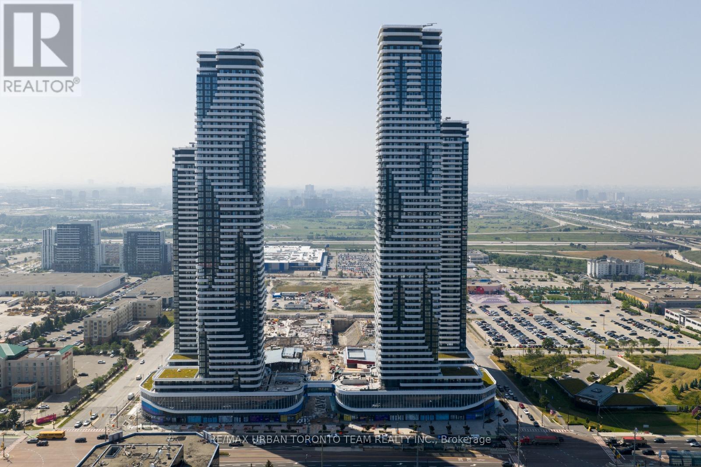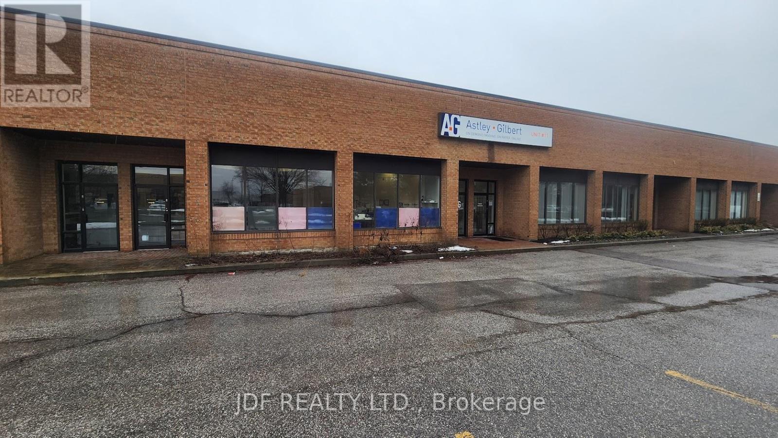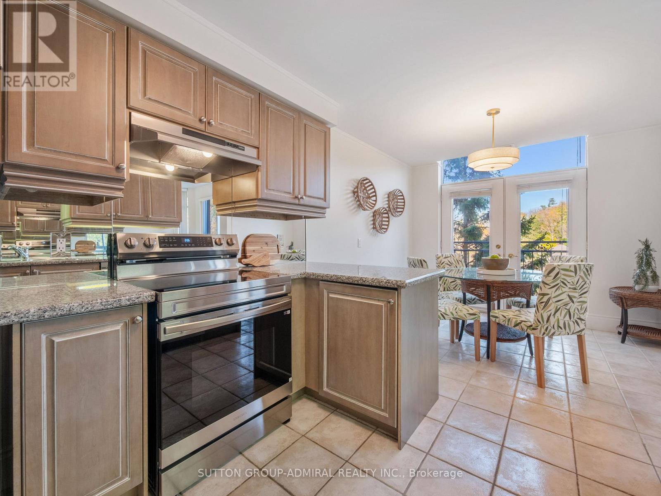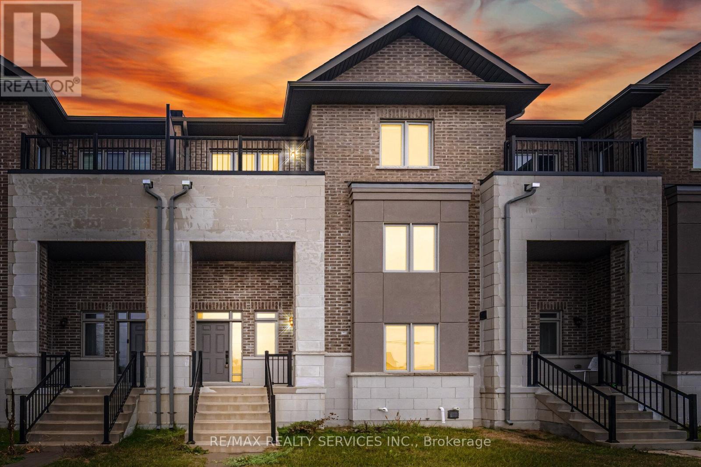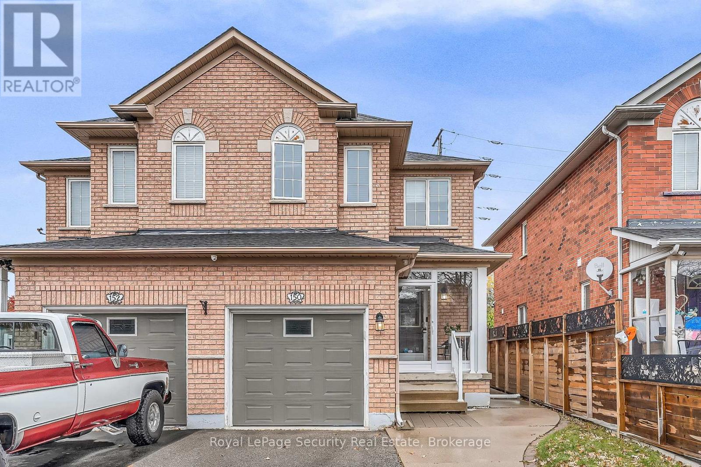57 Glenhuron Drive
Springwater, Ontario
Brand new, jaw dropping custom estate located just steps to Barrie in ultra desirable Midhurst. No expense spared with over 10,000 square feet of finished space top to bottom. Soaring 20 foot ceilings, a showpiece double sided fireplace, executive office, double kitchen island and glass encased wine cellar are just some of the highlights you'll notice when you step foot inside this magnificent home. This stunning property boasts 6 bedrooms, 5 and a half bathrooms, including a main floor primary suite with walkout. The giant executive walk-in closet features custom cabinetry and a primary bathroom that includes a steam shower, an oversized stand alone tub, a double vanity and a water closet. The main floor also has a spacious mudroom connecting to the oversized garage capable of storing 5 vehicles and a main floor laundry area with dog wash. You'll love the large walk-in pantry in the chef style kitchen, Thor dual convection range, 60 fridge freezer, dual dishwashers, cooling drawers and more! The upper level features 3 bedrooms, all equipped with their own ensuites and a large den that could double as an additional bedroom, play area/games room or second office. The finished basement features in floor heating, a theatre room, gym, rec area as well as 2 additional bedrooms and bathroom. The stunning, almost 1.5 acre lot is perfect for somebody looking to be close to the amenities of the city yet with the space and privacy of a country lot! Shows 10+! (id:60365)
100 - 164 Innisfil Street
Barrie, Ontario
97 s.f. of office space available in busy building with a team work type setting. Close to shopping, restaurants, access to Hwy 400. Common area washrooms. $500/mo gross + HST. Utilities included. (id:60365)
105 - 164 Innisfil Street
Barrie, Ontario
710 s.f. of office space available in busy building with a team work type setting. Close to shopping, restaurants, access to Hwy 400. Common area washrooms. $1600/mo gross + HST. Utilities included. (id:60365)
129 - 164 Innisfil Street
Barrie, Ontario
783 s.f. of office space available in busy building with a team work type setting. Has exterior door as well. Close to shopping, restaurants, access to Hwy 400. Common area washrooms. $1800/mo gross + HST. Utilities included. (id:60365)
608 - 8 Interchange Way
Vaughan, Ontario
Festival Tower C - Brand New Building (going through final construction stages) 596 sq feet - 1 Bedroom plus Den & 2 bathroom, Balcony - Open concept kitchen living room, - ensuite laundry, stainless steel kitchen appliances included. Engineered hardwood floors, stone counter tops. (id:60365)
606 - 8 Interchange Way
Vaughan, Ontario
Festival Tower C - Brand New Building (going through final construction stages) 596 sq feet - 1 Bedroom plus Den & 2 bathroom, Balcony - Open concept kitchen living room, - ensuite laundry, stainless steel kitchen appliances included. Engineered hardwood floors, stone counter tops. (id:60365)
508 - 8 Interchange Way
Vaughan, Ontario
Festival Tower C - Brand New Building (going through final construction stages) 581 sq feet - 1 Bedroom plus Den & 2 bathroom, Balcony - Open concept kitchen living room, - ensuite laundry, stainless steel kitchen appliances included. Engineered hardwood floors, stone counter tops. 1 Locker Included (id:60365)
501 - 8 Interchange Way
Vaughan, Ontario
Festival Tower C - Brand New Building (going through final construction stages) 583 sq feet - 1 Bedroom plus Den & 2 bathroom, Balcony - Open concept kitchen living room, - ensuite laundry, stainless steel kitchen appliances included. Engineered hardwood floors, stone counter tops. (id:60365)
11-14 - 577 Edgeley Boulevard
Vaughan, Ontario
Prime space in great Vaughan location. Corner unit Beautiful showroom space, large open space, kitchenette, 4 drive in doors, radiant heat in units 11-12 and forced air in units 13-14. Close Proximity To VMC Subway. Lots of parking on site. No auto or woodworking uses permitted. (id:60365)
415 - 53 Woodbridge Avenue
Vaughan, Ontario
Welcome to 53 Woodbridge Avenue, an elegant and highly sought-after address in the heart of Old West Woodbridge, just steps from the vibrant Market Lane Village. Market Lane and West Woodbridge offer one of Vaughan's most desirable and charming lifestyles - a perfect balance of small-town warmth and modern convenience. Centered around the picturesque Market Lane Village, this vibrant community is known for its European-inspired atmosphere, where residents can stroll to boutique shops, gourmet restaurants, cafés, bakeries, and local markets just steps from home. The area is surrounded by beautiful parks, walking and biking trails along the Humber River, and a strong sense of community that appeals to families, professionals, and downsizers alike. With easy access to Highways 427, 407, and 400, as well as nearby transit routes, commuting across the GTA is effortless. This beautifully maintained 2-bedroom, 2-bathroom condo offers a rare combination of timeless charm, modern comfort, and an unbeatable location along the scenic Humber River.Enjoy peaceful living in a bright, spacious suite featuring hardwood flooring throughout the living, dining, den, and bedrooms, complemented by crown moulding. The sun-filled living and dining area opens onto a private balcony overlooking the river. The primary bedroom features a generous layout with a double walk in closet and a 5-piece ensuite, while the second bedroom includes a built-in Murphy bed with integrated shelving, along with a walk-in closet maximizing space and versatility - perfect for guests or a multi-purpose home office.This well-managed boutique building is known for its quiet atmosphere, strong community, and beautifully landscaped surroundings. Those who move here quickly discover that Market Lane isn't just a place to live - it's a lifestyle defined by charm, connection, and everyday convenience. (id:60365)
24 Alan Williams Trail
Uxbridge, Ontario
//Rare To Find Double Car Garage// 2540 Sq Ft Immaculate Luxury Stucco Elevation House In Demanding Uxbridge Area! Well Maintained 3+1 Bedrooms & 3 Washrooms Townhouse! Spacious Open-Concept Layout With 9 Feet Ceilings, Hardwood Floors Throughout & Upgraded Blinds! Main Level Comes With Home Office Or Can Be Used As Extra Bedroom! Bright Second Floor Includes Living, Dining & Family Area With A Walkout To The Balcony. Family Size Kitchen With Stainless Steel Appliances, Granite Countertops & Centre Island Breakfast Bar & Modern Cabinetry. Laundry Room Adds Convenience. The Primary Bedroom Comes With Walk-In Closet, 5-Piece Ensuite With Double Sinks & Separate Shower & Its Own Private Balcony. Two Additional Bedrooms Are Generous Size, One With A Walk-In Closet & A Shared 4 Piece Bathroom. Complete With A Double Car Garage, This Home Sits On A Quiet, Family-Friendly Street Close To Schools, Parks, Shopping, Dining And Transit. Shows 10/10* (id:60365)
150 Royal Appian Crescent
Vaughan, Ontario
Welcome to 150 Royal Appian Crescent - featuring a beautiful enclosed front porch that enhances curb appeal and provides additional year-round living space, perfect for relaxing or greeting guests in comfort. This beautifully maintained, never-before-offered semi-detached home showcases true pride of ownership throughout. Bright and inviting, this two-storey, three-bedroom home offers approximately 1,470 sq. ft. above grade, combining comfort, space, and functionality in a desirable, family-friendly neighborhood. The open-concept main floor features spacious living and dining areas filled with natural light, and a well-appointed kitchen overlooking the backyard - ideal for family meals and entertaining. Upstairs, the primary bedroom includes a private ensuite and walk-in closet, while two additional bedrooms provide generous space for family or guests. The partially finished basement offers a large recreation room with a kitchen and bathroom rough-in, providing excellent potential for an in-law suite, home office, or extra living space. Located close to schools, parks, shopping, and transit, this home offers an exceptional opportunity for families, first-time buyers, or those looking to downsize without compromise. A rare offering in a sought-after area - lovingly cared for and ready for its next owner. Property Being Sold As Is (id:60365)


