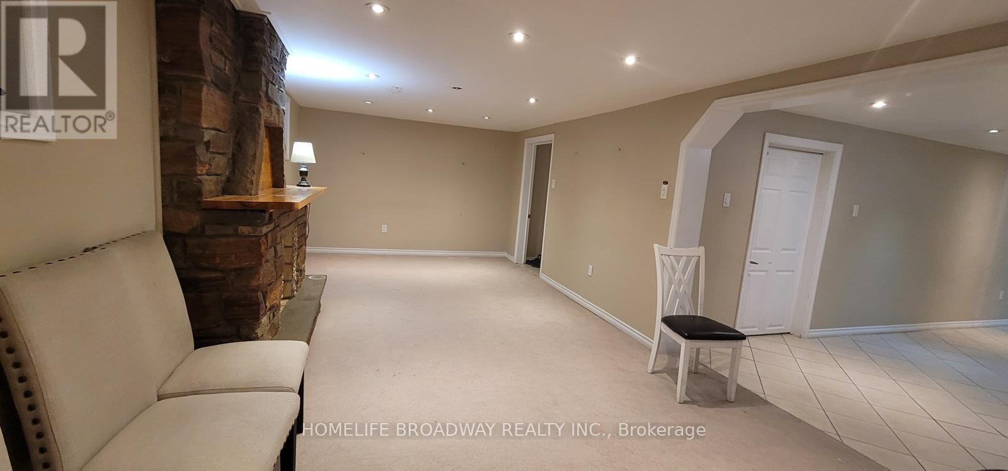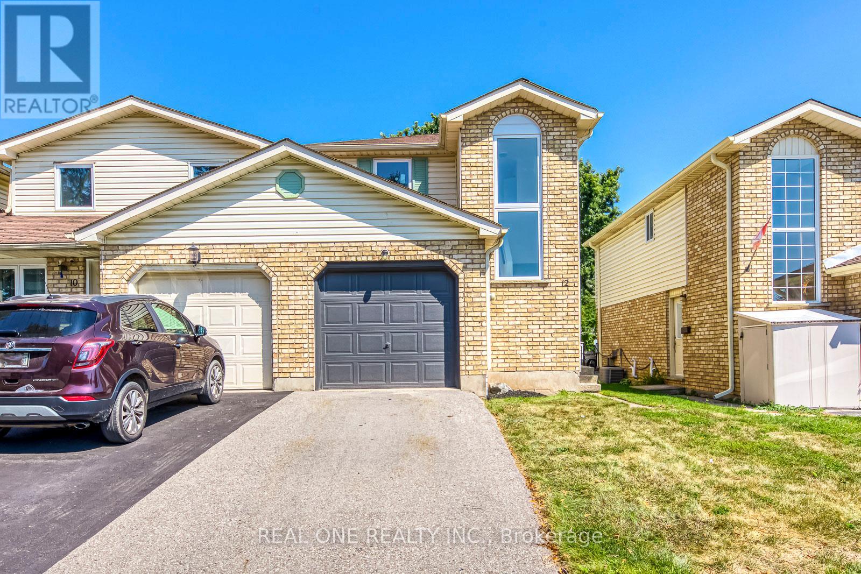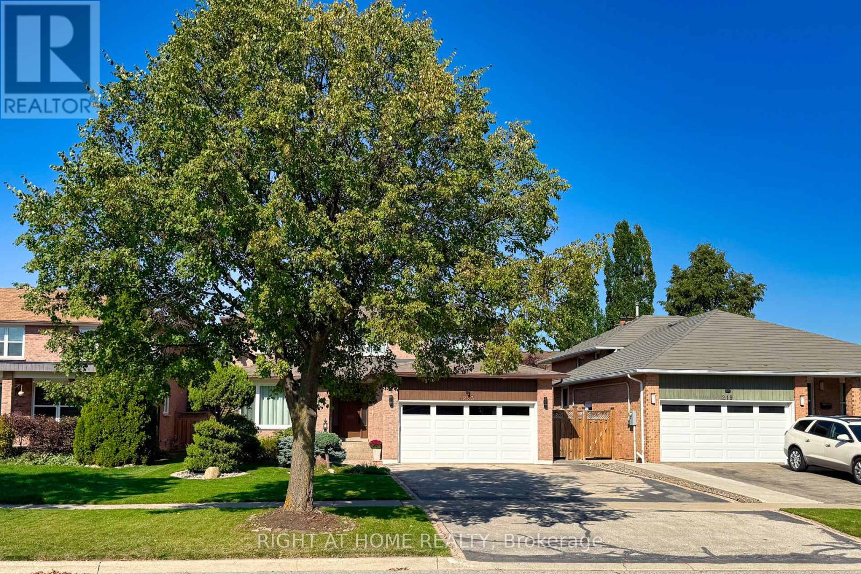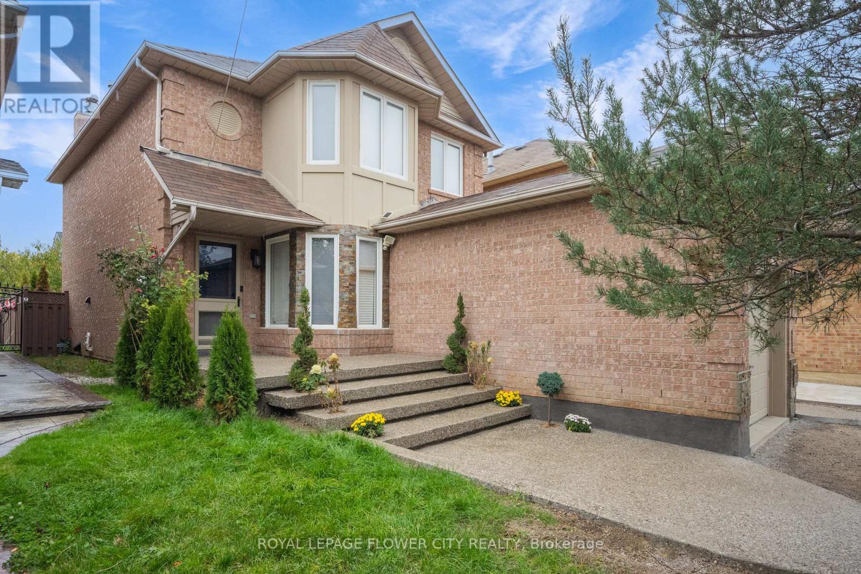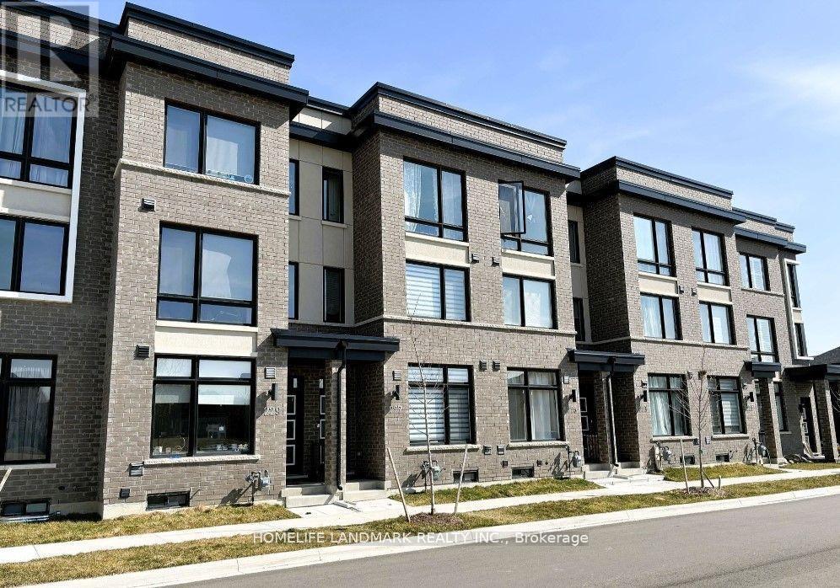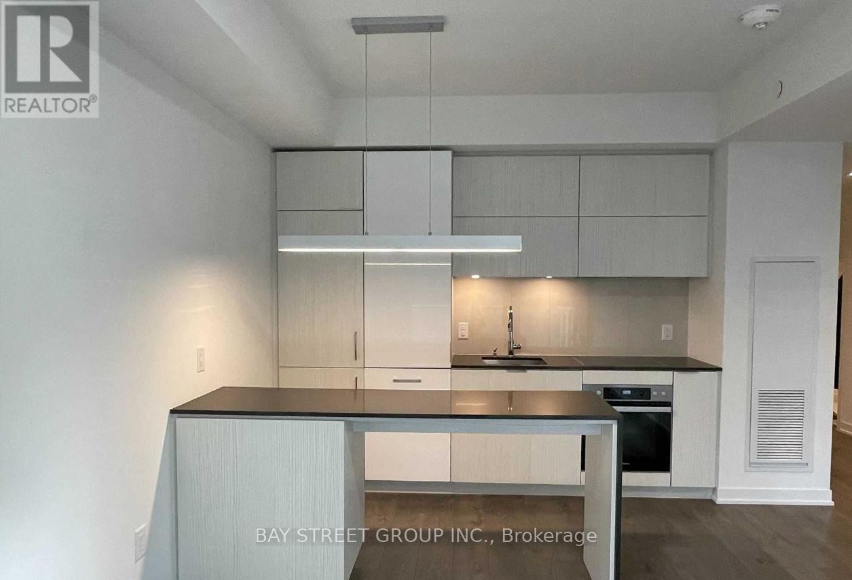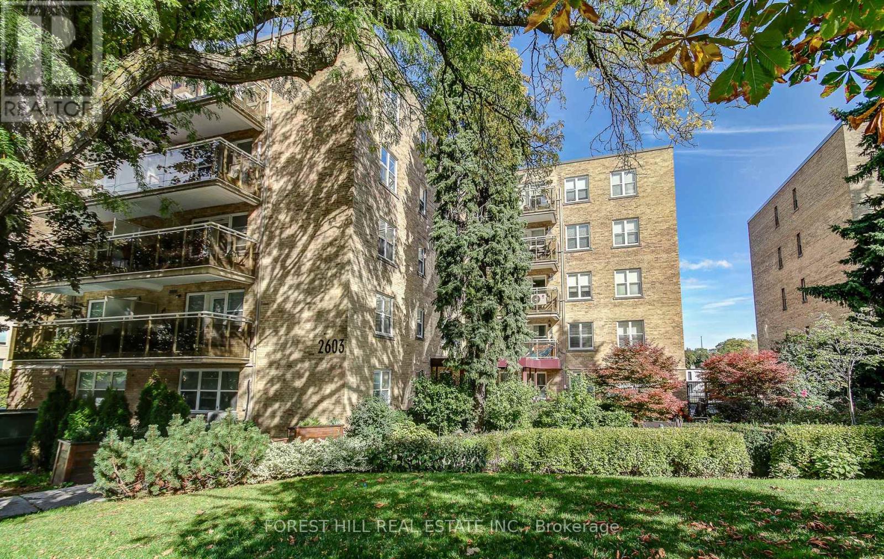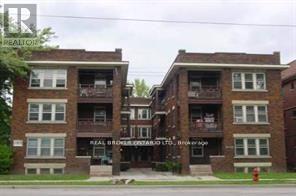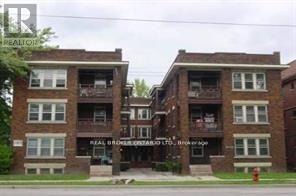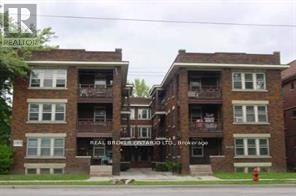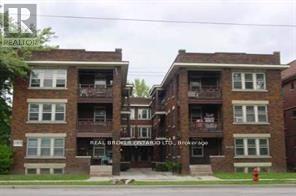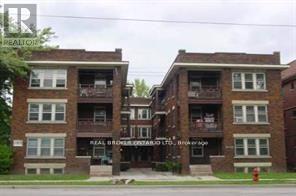Bsmt - 3507 Monica Drive
Mississauga, Ontario
Welcome to a Very Spacious & Cozy 1000+ sqft 2 Bedroom Basement Apartment with a Separate Entrance Way & Many Windows! Yes, Each Bedroom Has It's Own Walk-in Closet! Yes, it includes 2 Parking Spaces On The Driveway (Tandem)! Yes, Basic Utilities Are Included With The Monthly Rent (Hydro, Water, Heat, A/C)! The Kitchen Has A Double Stainless Steel Sink with Granite Counter Tops & Lots Of Storage! The 3 Piece Bathroom is using an Easy Access Tiled Shower Stall! The Landlord Shared Laundry Room In The Basement Has Newer/Recent Machines That Can Be Used By Tenants On Saturdays & Sundays. This Location Is Very Convenient & Centralized! Easily Walk to the Bus Stop, Bus Terminal (Toronto, Mississauga, Brampton), Shopping, Community Centre, Multiple Parks, Golf Club, Campground, and Many Other Trails/Green Spaces! Within Several School Zones and School Bus Route. If You are a Driver, You Have The Hwy 427 & 407 Very Close By! Super Convenient If You Work At Pearson International Airport Or If You Just Love Travelling The World! Become A New Tenant Here As Early As January 1st 2026 (New Year Day)! This Home Is Definitely Worth To Take A Look! (id:60365)
12 Danville Avenue
Halton Hills, Ontario
Newly renovated 3-bedroom, 1-bathroom townhouse in a family-friendly community. The open-concept main floor features an eat-in kitchen and dining area, plus a bright family room with a new patio door leading to the fenced backyard. Recent updates include new windows, flooring, and fresh paint throughout. Utilities and hot water tank rental not included. (id:60365)
223 River Oaks Boulevard W
Oakville, Ontario
Don't miss this chance to make 223 River Oaks Blvd W. your new home! This beautiful 4-bedroom, 2.5-bath family home sits in the heart of the desirable River Oaks community. A family-friendly neighborhood known for picturesque trails of Lions Valley Park, excellent schools including White Oaks H.S., and convenient access to the Oakville Hospital, River Oaks Recreation Center, parks, highways, Oakville Go Station, and everyday shopping. A spacious foyer with a sweeping spiral staircase introduces the main level, leading to formal living and dining rooms with walnut hardwood floors and French door access to the kitchen. The bright kitchen offers ample oak cabinetry, and the breakfast area flows seamlessly to a composite deck, perfect for outdoor dining, entertaining, or simply enjoying the meticulously landscaped private backyard with plenty of green space for children and pets. The family room, featuring a stone wood-burning fireplace, creates a warm setting for relaxing evenings. Added features include a main-floor laundry/mudroom, side door access, a 2-piece powder room, and an inside entry to the double-car garage. Upstairs, you'll find four generously sized bedrooms, including a primary suite with a walk-in closet and a 4-piece ensuite bath. Three additional bedrooms share another full bath, offering flexibility for family, guests, or home office needs. The large unfinished insulated basement with bath rough-in provides endless potential, a blank canvas ready to transform into a recreation area, gym, or guest suite you've always wanted. Upgrades include a 200-AMP main electrical panel with a Siemens surge-protected device, two subpanels, one garage 80-AMP (ready for EV), and backyard 50-AMP, exterior potlights, and front and back in-ground sprinkler systems. Driveway may fit more cars. Located in one of Oakville's established neighborhoods, this home offers comfort, functionality, and convenience with easy access to local amenities. (id:60365)
Bsmt - 57 Letty Avenue
Brampton, Ontario
Newly Built Legal 1+1 Bedroom Basement In The Most Desirable Location! Good Size Bedroom W/Closets, Open Concept Modern Finish Kitchen & Bathroom. Living Room Combined With Breakfast Area. In-Suite Laundry for Basement Tenants. Very Convenient Location, Close To All The Amenities. Location is highly desired, close to St. Augustine High school, Sobeys, Shoppers drug, Tim's, Peekaboo Pre- School, Soccer Freild, Parket. (id:60365)
227 Webb Street
Markham, Ontario
Beautifully Upgraded Townhome Facing Park. Move-In Ready! Newly painted, modern townhome located in the heart of Cornell. This spacious home features three bedrooms, each with its own private ensuite bathroom, plus two family rooms ideal for relaxing or entertaining. Enjoy a modern kitchen complete with stainless steel appliances and an upgraded quartz countertop, complemented by hardwood flooring on the main level and 9' ceilings. Perfectly situated for convenience; just minutes from Highway 7, Highway 407, Markham GO Station, Viva Bus Terminal, Community Centre, Markham Stouffville Hospital, parks, schools, library, and major retailers like Walmart and other grocery stores. This home offers the perfect blend of comfort, style, and location. Move in today and enjoy park-side living. (id:60365)
914 - 20 Richardson Street
Toronto, Ontario
.Bright, Modern Condo With Large Space and Exceptional Finishes. Walk-in Closet, Smooth Ceilings, Roller Blinds. Miele Appliances, Laminate floor all through the space. Steps To TTC Transit, Loblaws. Enjoy Minutes Walk To Sugar Beach, Water's Edge Promenade, George Brown College, Scotia Arena, Financial District, St. Lawrence Market, Island Ferry. (id:60365)
508 - 2603 Bathurst Street
Toronto, Ontario
Welcome to The Courtyards of Upper Forest Hill a hidden gem offering refined boutique living in one of Torontos most coveted neighbourhoods. This one-of-a-kind two-bedroom suite boasts a thoughtfully designed floor plan that seamlessly blends comfort, sophistication, and functionality. Nestled within an intimate, well-managed building of just 63 residences, this exceptional corner unit provides a rare sense of privacy and tranquility in an urban setting. The bright and inviting interior is bathed in natural light from oversized windows, highlighting the open-concept living and dining area. The living room offers a walk-out to a large private terrace, creating an effortless indoor-outdoor flow perfect for relaxing mornings, summer cocktails, or quiet evenings under the stars. The elegant kitchen features stainless steel appliances, stone countertops, an under-mount double sink, espresso cabinetry, and a stylish backsplash, combining modern design with everyday practicality. Hardwood floors throughout lend warmth and continuity, while the units unique layout provides distinct living zones ideal for both entertaining and relaxation. Residents of this charming boutique building enjoy timeless architecture, quality construction, and a strong sense of community. Perfectly positioned in Forest Hill North, this address offers unmatched convenience steps from Memorial Park, Larry Grossman Arena, Cortleigh Parkette, and minutes from the vibrant Eglinton corridor. Enjoy nearby cafés, shops, and restaurants, with the new LRT and public transit at your doorstep for effortless commuting. Opportunities like this are exceedingly rare. Experience the elegance, exclusivity, and timeless appeal of boutique living in Upper Forest Hill where every detail reflects comfort, character, and class. (id:60365)
3 - 983 Main Street E
Hamilton, Ontario
Stylish 2-Bedroom Across from Gage Park - Walk Everywhere!Welcome to 983 Main St E, Unit #3, a bright and modern 2-bedroom gem in the heart of Hamilton. With a Walk Score of 82, this location is all about convenience-grab your coffee, shop local, or head out for dinner, all just steps from your door.Directly across from the iconic Gage Park, you'll enjoy year-round perks like concerts, festivals, lush green trails, a splash pad, and unbeatable views of nature right from home. Plus, the trendy Ottawa Street district is just around the corner, offering endless dining, shopping, and vintage finds.Inside, this second-floor unit shines with a bright kitchen featuring sleek stainless steel appliances. The open-concept living and dining area is flooded with natural light thanks to oversized east-facing windows. Both bedrooms offer flexibility-perfect for double beds, office space, or a cozy queen-sized retreat. The updated bathroom includes a full tub for when it's time to unwind.Whether you're a professional looking for space to work from home, a couple wanting a stylish and central place to call your own or students looking for a place with quick access to transit, this unit checks all the boxes. Landlord provides heat and water- hydro is responsibility of the tenant. (id:60365)
5 - 985 Main Street E
Hamilton, Ontario
Modern 1 Bedroom Plus Den Apartment with Park ViewsWelcome to 983 Main Street East, Unit #5, a beautifully updated residence in the heart of Hamilton. Situated on the third floor, this spacious apartment combines contemporary finishes with a highly desirable location.With a great Walk Score of 82, daily errands and amenities are easily accessible by foot. Directly across the street , Gage Park offers stunning green space, walking trails, a splash pad, concerts and seasonal festivals. The Ottawa Street shopping and dining district is also just a short walk away , providing an array of restaurants, cafes and unique shops.Inside, the unit boasts a bright kitchen complete with stainless steel appliances, paired with a bright open concept living and den area filled with natural light from multiple east facing windows. The bedroom is generously sized and versatile. The bathroom features a full bathtub, adding both function and convenience.This apartment is ideally suited ,for a professional individual, a couple or anyone seeking a well appointed home in a vibrant, connected neighbourhood. (id:60365)
6 - 985 Main Street E
Hamilton, Ontario
Modern 1 Bedroom Plus Den Apartment with Park ViewsWelcome to 983 Main Street East, Unit #6, a beautifully updated residence in the heart of Hamilton. Situated on the third floor, this spacious apartment combines contemporary finishes with a highly desirable location.With a great Walk Score of 82, daily errands and amenities are easily accessible by foot. Directly across the street , Gage Park offers stunning green space, walking trails, a splash pad, concerts and seasonal festivals. The Ottawa Street shopping and dining district is also just a short walk away , providing an array of restaurants, cafes and unique shops.Inside, the unit boasts a bright kitchen complete with stainless steel appliances, paired with a bright open concept living and den area filled with natural light from multiple east facing windows. The bedroom is generously sized and versatile. The bathroom features a full bathtub, adding both function and convenience.This apartment is ideally suited ,for a professional individual, a couple or anyone seeking a well appointed home in a vibrant, connected neighbourhood. (id:60365)
6 - 983 Main Street E
Hamilton, Ontario
Stylish 2-Bedroom Across from Gage Park - Walk Everywhere!Welcome to 983 Main St E, Unit #6, a bright and modern 2-bedroom gem in the heart of Hamilton. With a Walk Score of 82, this location is all about convenience-grab your coffee, shop local, or head out for dinner, all just steps from your door.Directly across from the iconic Gage Park, you'll enjoy year-round perks like concerts, festivals, lush green trails, a splash pad, and unbeatable views of nature right from home. Plus, the trendy Ottawa Street district is just around the corner, offering endless dining, shopping, and vintage finds.Inside, this third-floor unit shines with a bright kitchen featuring sleek stainless steel appliances. The open-concept living and dining area is flooded with natural light thanks to oversized east-facing windows. Both bedrooms offer flexibility-perfect for double beds, office space, or a cozy queen-sized retreat. The updated bathroom includes a full tub for when it's time to unwind.Whether you're a professional looking for space to work from home, a couple wanting a stylish and central place to call your own or students looking for a place with quick access to transit, this unit checks all the boxes. Landlord provides heat and water- hydro is responsibility of the tenant. (id:60365)
1 - 983 Main Street E
Hamilton, Ontario
Stylish 2-Bedroom Across from Gage Park - Walk Everywhere!Welcome to 983 Main St E, Unit #1, a bright and modern 2-bedroom gem in the heart of Hamilton. With a Walk Score of 82, this location is all about convenience-grab your coffee, shop local, or head out for dinner, all just steps from your door.Directly across from the iconic Gage Park, you'll enjoy year-round perks like concerts, festivals, lush green trails, a splash pad, and unbeatable views of nature right from home. Plus, the trendy Ottawa Street district is just around the corner, offering endless dining, shopping, and vintage finds.Inside, this main-floor unit shines with a bright kitchen featuring sleek stainless steel appliances. The open-concept living and dining area is flooded with natural light thanks to oversized east-facing windows. Both bedrooms offer flexibility-perfect for double beds, office space, or a cozy queen-sized retreat. The updated bathroom includes a full tub for when it's time to unwind.Whether you're a professional looking for space to work from home, a couple wanting a stylish and central place to call your own or students looking for a place with quick access to transit, this unit checks all the boxes. Landlord provides heat and water- hydro is responsibility of the tenant. (id:60365)

