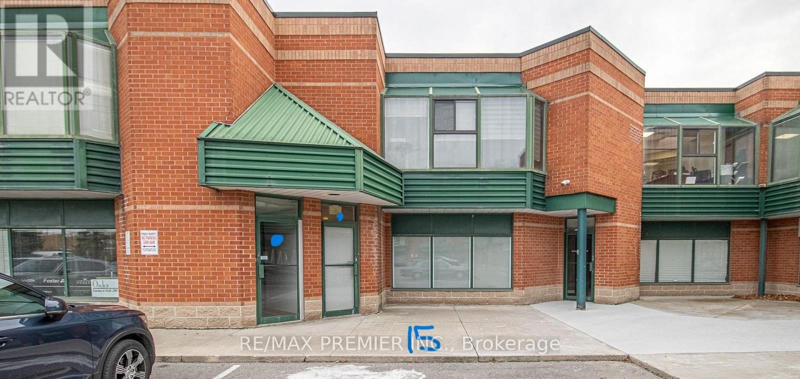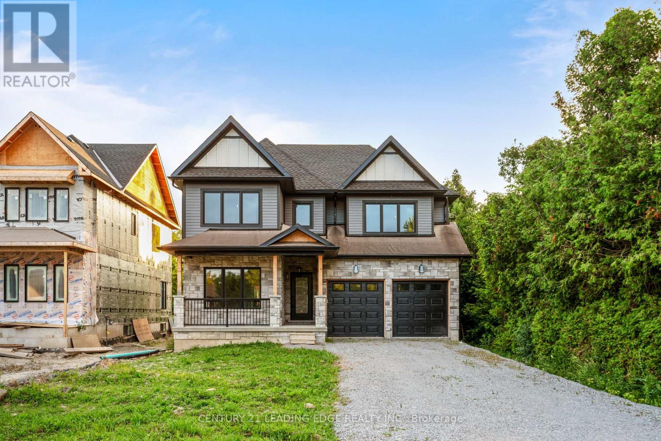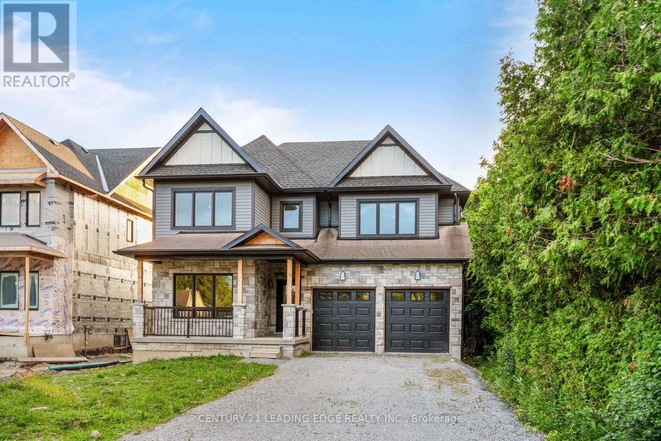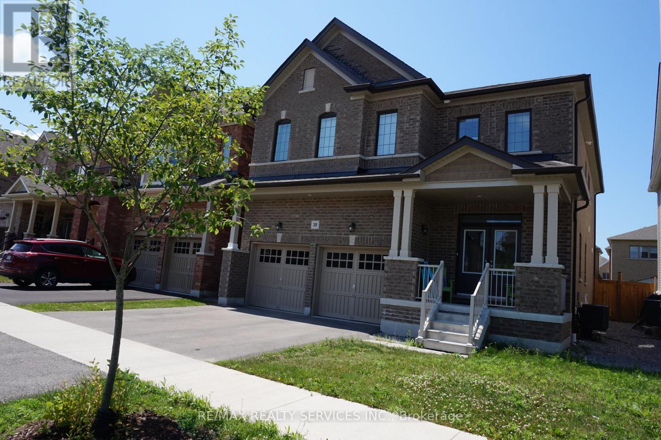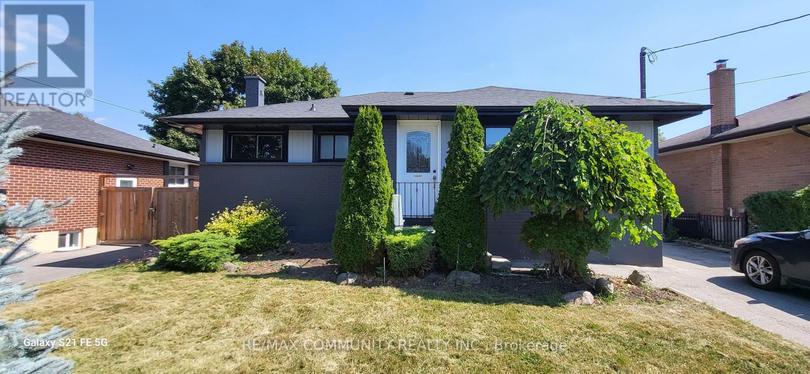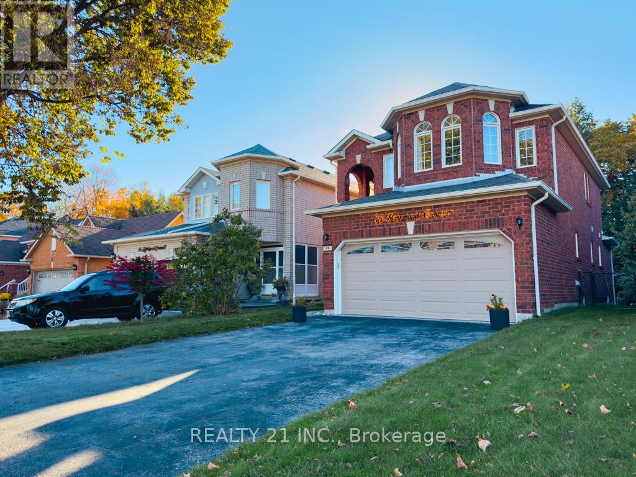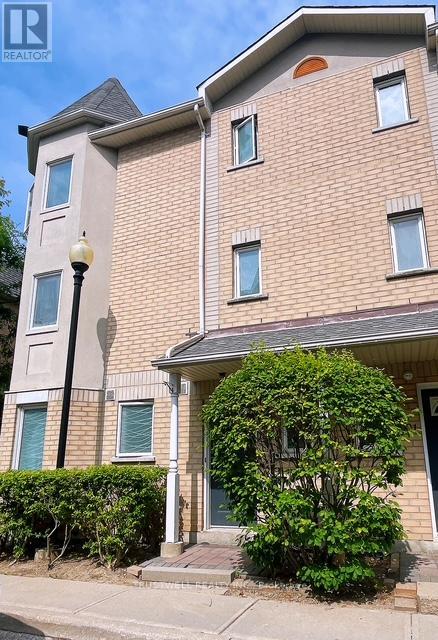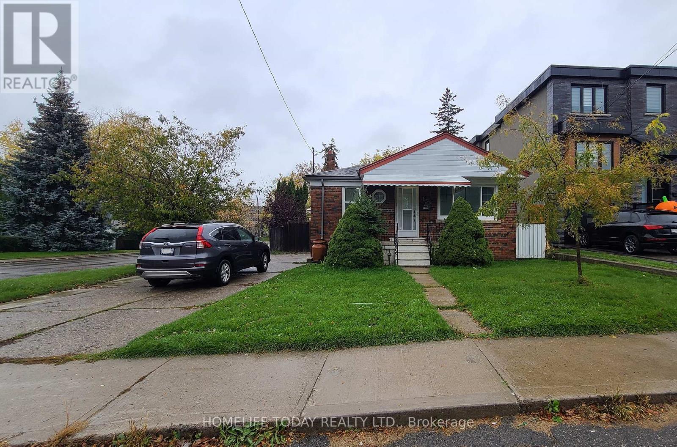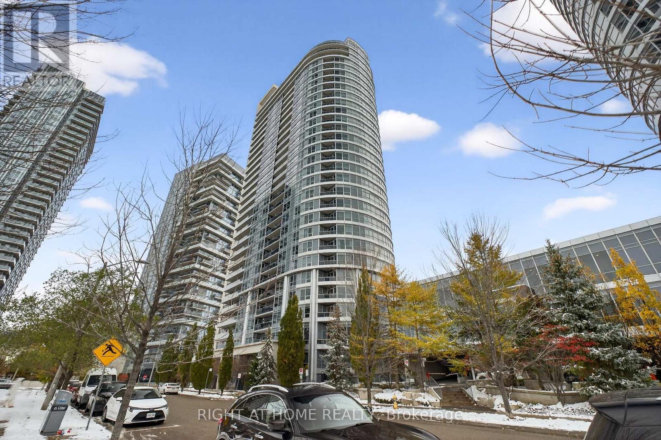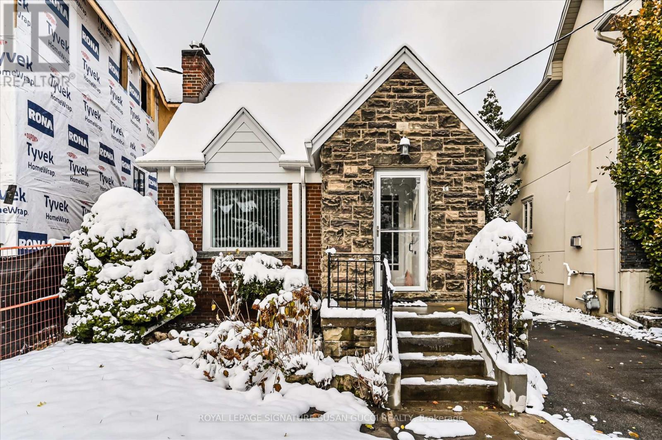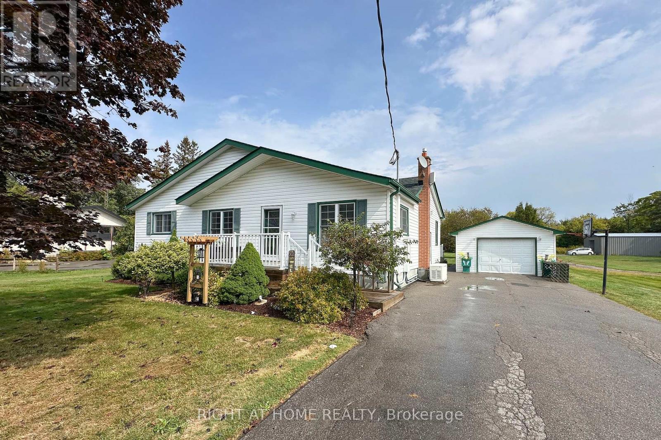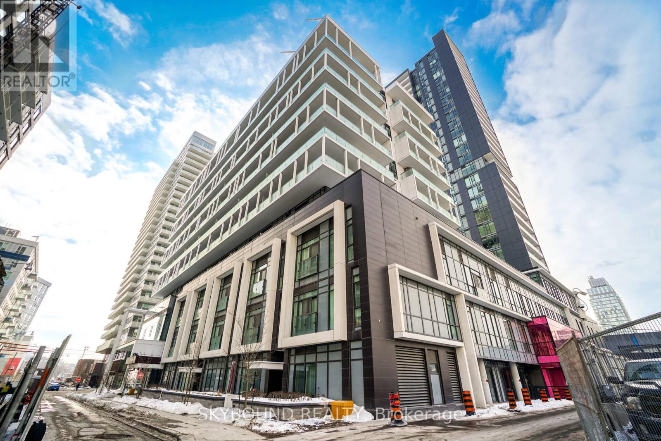15 - 140 Regina Road
Vaughan, Ontario
REASONS TO LEASE THIS SPACE LOCATED AT 140 REGINA RD, SUITE 15: 1) Excellent industrial/commercial unit located at Martin Grove and Highway 7 2) Close to Hwy 27, 7, 27, and 407. 3) Rarely available space ready for Tenant finishes. 4) Space is mostly all open with an approx. 1000 SQUARE FEET 5) Ample parking on site. 6) Landlord prefers clean uses. 7) Great space for storage 8) 10 FOOT DRIVE IN GARAGE DOOR 9) No Auto Mechanics Use (id:60365)
826 Montsell Avenue
Georgina, Ontario
Nestled on a spacious 50' x 242' lot in the highly sought-after Willow Beach neighbourhood, this never lived in custom-built home offers the perfect combination of luxury and modern design. With high-end finishes throughout, this home delivers both style and practicality. As you enter, you are greeted by a bright and inviting foyer with elegant porcelain tile floors, which flows into the formal living room featuring a striking panel wall, crown molding, and pot lights. The expansive kitchen is a chef's dream, with custom cabinetry, sleek quartz countertops, and plenty of prep space. The open-concept dining area is perfectly situated to overlook the kitchen, creating an ideal layout for entertaining guests. The airy family room is designed for comfort, with a cozy gas fireplace and a unique waffle ceiling that adds character to the space. Upstairs, four spacious bedrooms await, including the luxurious primary suite, which features a 5-piece ensuite and a walk-in closet ready to be customized to your liking. The full basement provides lots of additional storage. Practicality is key with a convenient mudroom with direct garage access, as well as a main-floor laundry room. This home is also ideally located just steps from an exclusive members-only beach, with a public beach park only a short drive away. (id:60365)
826 Montsell Avenue
Georgina, Ontario
Nestled on a spacious 50' x 242' lot in the highly sought-after Willow Beach neighbourhood, this exceptional custom-built home offers the perfect combination of luxury and modern design. With high-end finishes throughout, this home delivers both style and practicality. As you enter, you are greeted by a bright and inviting foyer with elegant porcelain tile floors, which flows into the formal living room featuring a striking panel wall, crown molding, and pot lights. The expansive kitchen is a chef's dream, with custom cabinetry, sleek quartz countertops, and plenty of prep space. The open-concept dining area is perfectly situated to overlook the kitchen, creating an ideal layout for entertaining guests. The airy family room is designed for comfort, with a cozy gas fireplace and a unique waffle ceiling that adds character to the space. Upstairs, four spacious bedrooms await, including the luxurious primary suite, which features a 5-piece ensuite and a walk-in closet ready to be customized to your liking. The full basement provides endless possibilities for additional living space or storage, awaiting your personal touch. Practicality is key with a convenient mudroom with direct garage access, as well as a main-floor laundry room. This home is also ideally located just steps from an exclusive members-only beach, with a public beach park only a short drive away. **EXTRAS** Engineered hardwood floors throughout*Heated bathroom & laundry floors*Interlock walkway, asphalt driveway, rear yard to be sodded, concrete pad and steps at back patio doors. Detail sheet attached (id:60365)
38 Arthur Mclaughlin Street
Clarington, Ontario
Welcome to 38 Arthur McLaughlin St, Bowmanville, a beautifully designed and well-appointed fully detached four-bedroom, five-bathroom home offering exceptional comfort, versatility, and modern family living. Situated on a traditional deep lot with ample driveway parking, this home represents an incredible opportunity in one of Bowmanville's most desirable family-oriented communities. Step inside to discover a bright, open-concept main level featuring oak hardwood stairs and rich hardwood flooring, a welcoming family room with a cozy fireplace, and a modern kitchen with quartz countertops, stylish cabinetry, and quality stainless steel appliances - ideal for both entertaining and everyday enjoyment. Upstairs offers spacious bedrooms, including a primary retreat with private ensuite bath and walk-in closet. The convenient second-floor laundry room adds everyday practicality and ease. The professionally finished basement boasts a large great room, full bathroom, and walk-up access to the backyard, offering tremendous in-law potential or easy transformation into an income-generating suite. Located close to schools, shopping, and transit, with quick access to both Hwy 401 and 407 corridors, this home combines space, style, and unbeatable value. Move in before the holidays and make 38 Arthur McLaughlin St your new address! (id:60365)
Bsmt - 291 Poplar Street
Oshawa, Ontario
Spacious Two Bedroom Basement Apartment Featuring A Large Open Family Room With Pot Lights And Plenty Of Natural Light. Freshly Painted With New Upgraded Vinyl Flooring. Separate Private Entrance, Own Laundry, Full Kitchen, Four Piece Bath, One Parking Spot And Backyard Access. Ideal For A Small Family Seeking Comfort And Convenience. (id:60365)
35 Markwood Crescent W
Whitby, Ontario
Discover your dream home! Welcome to this beautifully upgraded all-brick Tormina-built residence, perfectly positioned on a stunning ravine lot with no rear neighbors, offering unmatched privacy and tranquility in a quiet, family-friendly neighborhood.This home showcases pride of ownership with a long list of recent renovations: new flooring throughout, new countertops, upgraded light fixtures, a fully renovated powder room, and professionally finished stairs replacing the original carpet - all designed for modern comfort and style.Enjoy breathtaking ravine views from your backyard, blending nature and luxury. Smart home enhancements include an Ecobee Premium thermostat, smart entry door lock, and a whole-house water softener and filtration system for added convenience and peace of mind.With no sidewalk, the property offers ample parking for six vehicles, including two garage spaces - perfect for families and guests alike. Ideal for first-time buyers, families, or savvy investors, this move-in-ready gem is located just minutes from top-rated schools, scenic parks, shopping, and major highways 401, 407, and 412. A rare opportunity you don't want to miss! (id:60365)
1502 - 28 Rosebank Drive
Toronto, Ontario
Gorgeous sun-filled and spacious corner-unit townhouse with 3+1 bedrooms and 4 washrooms over 1600 sq ft with large finished basement. Huge master bedroom with 5 pc ensuite, lots of windows. A newly renovated kitchen. The finished basement with 3 pc washroom can be use for extra bedroom, home office, gym or creative studio with direct access to 2 underground parking spaces located just outside. Great location with convenient public transportation one bus to Scarborough Town Centre. Minutes to all amenities, HWY 401, park, Scarborough Town Centre, Burrows Hall Public School, Centennial College and UTSC. (id:60365)
Main - 138 Westbourne Avenue
Toronto, Ontario
Beautifully renovated from top to bottom - never occupied since the renovation! This bright2-bedroom brick bungalow is nestled in a quiet, family-friendly Clairlea-Birchmount neighbourhood, minutes from downtown and close to Warden and Victoria Park subway stations. Features include a brand-new modern kitchen with ample cabinetry and a large window, a new3-piece washroom with a modern stand-up shower, and in-unit laundry. Enjoy a private fenced backyard, perfect for relaxing or entertaining. Two parking spaces included, with a unique double-entry driveway offering easy access and no parking concerns with basement tenants (Main floor tenant has one dedicated driveway entry ). Conveniently located near schools, parks, shopping centers, place of worship, the DVP, golf course, and the vibrant Danforth area. Tenant pays 60% of utilities. Lawn care, snow removal and parking included. A fantastic opportunity to lease a fully updated home in a prime location! Some rooms are virtually staged (id:60365)
2015 - 181 Village Green Square
Toronto, Ontario
Luxurious Tridel Ventus 2 in a prime Scarborough location! Stunning split 2-bedroom layout with open-concept kitchen featuring granite counters & backsplash. Two full baths plus a spacious den in its own room-ideal as a 3rd bedroom or home office. High-floor unit offering an unparalleled unobstructed park view and a smart, efficient layout with no wasted space. Enjoy world-class amenities, 24-hr concierge, and easy access to Hwy 401, GO Station, shopping & all conveniences. Parking included! Don't miss this exceptional opportunity! (id:60365)
14 Dustan Crescent
Toronto, Ontario
Tucked away in one of East York's most sought-after and peaceful pockets, 14 Dustan Crescent offers a rare blend of community charm, privacy, and connection to nature.This solid home sits on an exceptional lot, backing directly onto a beautiful park that brings neighbours together - a perfect setting for kids to play, for morning dog walks, or simply enjoying the company of friendly faces.The property features a long private drive that parks four cars, plus an attached garage, offering plenty of space for family and guests. The lot is truly special - 30 ft across the front, expanding to 45 ft at the back, where the yard opens toward the park, creating a feeling of both privacy and tranquility that's hard to find in the city. Surrounded by mature trees and meticulously cared-for homes, this quiet pocket is one of those "off-the-radar" neighbourhoods that delights with every turn. Many nearby properties have been rebuilt or extensively renovated in recent years, making this an excellent investment opportunity in a pocket known for its exclusivity and steady appreciation. You'll also love the location - seconds to the DVP, excellent schools, great shopping, and local amenities that make day-to-day life effortless. The community spirit of Four Oaks is something truly special - homes here rarely come up for sale because once discovered, residents stay for decades.Whether you're looking to settle in, renovate, or build your dream home, 14 Dustan Crescent offers an unparalleled opportunity to join a tight-knit community where nature, convenience, and pride of ownership all come together. (id:60365)
2347 Hancock Road
Clarington, Ontario
Charming Urban Sanctuary at 2347 Hancock Rd A Rare 2+ Acre Gem. Welcome to your dream home, a heartwarming blend of city convenience and cozy seclusion. Nestled on just over 2 acres of lovingly tended land, this 4-bedroom, 2-bathroom haven is a rare treasure in the heart of the city. With a brand-new roof installed in 2025, a full-home Generac 20kw auto generator, and every detail meticulously maintained, this home radiates warmth and pride of ownership, ready to embrace its next family. Step inside to discover a welcoming interior, where a bright layout effortlessly connects the living, dining, and kitchen spaces, perfect for creating lasting memories. The main level features four spacious bedrooms, each bathed in natural light with ample closet space, complemented by two beautifully updated bathrooms. The finished basement is a versatile retreat, ideal for cozy movie nights, a playroom, or a home gym, adding a touch of comfort to this already inviting home.Outside, the property is a true delight. The sprawling lawn, cared for with golf-course-like precision, offers a serene backdrop for family gatherings, quiet mornings, or playful afternoons. Charming backyard trails wind through lush greenery, inviting you to explore your own private paradise. The expansive lot ensures unmatched privacy, while the peaceful, private street adds to the warm, homey feel. Yet, this secluded sanctuary remains practical, situated on a school bus route with children picked up right out front, blending rural charm with city ease. Generac Generator: 2019 Water Pump: 2022 Roof: 2025 Furnace: 2018 Septic: Cleaned yearly Basement: Redone 2018, waterproofed, new sump pump (2018) 10x14 Shed, swing set/sandbox, fire pit, park-like setting, most yard equipment included (except snowblower) Connectivity: High-speed internet. Opportunities like this are rare. Don't miss your chance to own this heartwarming family home. Schedule a showing today and step into the warmth of your forever home! (id:60365)
1006 - 34 Tubman Avenue
Toronto, Ontario
New One Bedroom + Functional Den Located In Popular Regent Park Filled With Modern Finishes. The Suite Is Bright And The Layout Is Functional . Unit Comes With 1 Parking Spot And Locker. The Kitchen Has Granite Counter Top , Top Of The Counter Stove, B/I Oven, S/S Fridge And S/S Microwave. Large Pantry. The Den Can Be Used As A 2nd Bedroom Or Separate Work-From-Home Space. Bedroom With Large Window And Large Closet. Blinds , Stacked Washer And Dryer. Street Car At Your Front Door, Steps To Grocery Stores, Bank, Parks, Aquatic Centre, Building Has Roof Top Terrace, Gym Meeting /Party Room. Security, Visitors Parking. Tenant to pay Hydro (id:60365)

