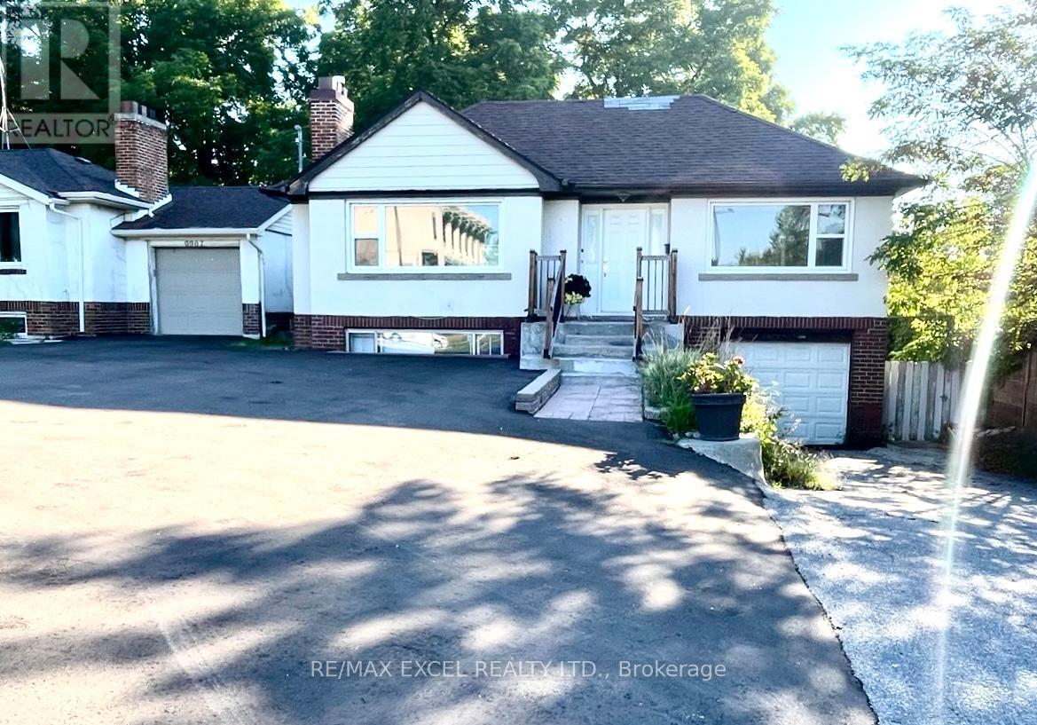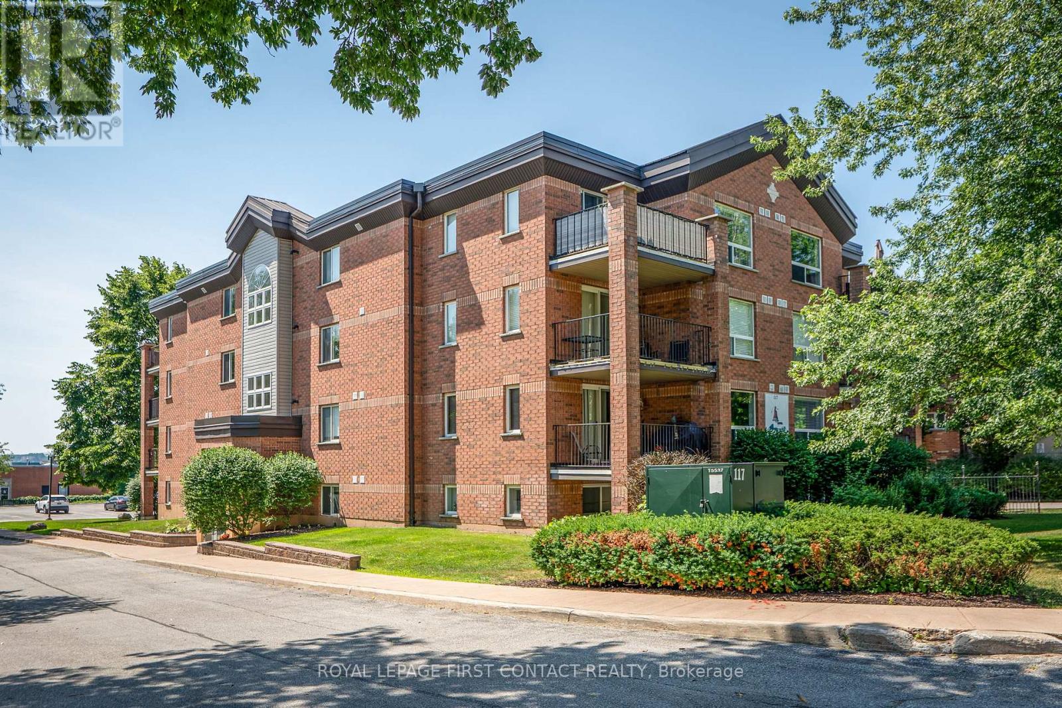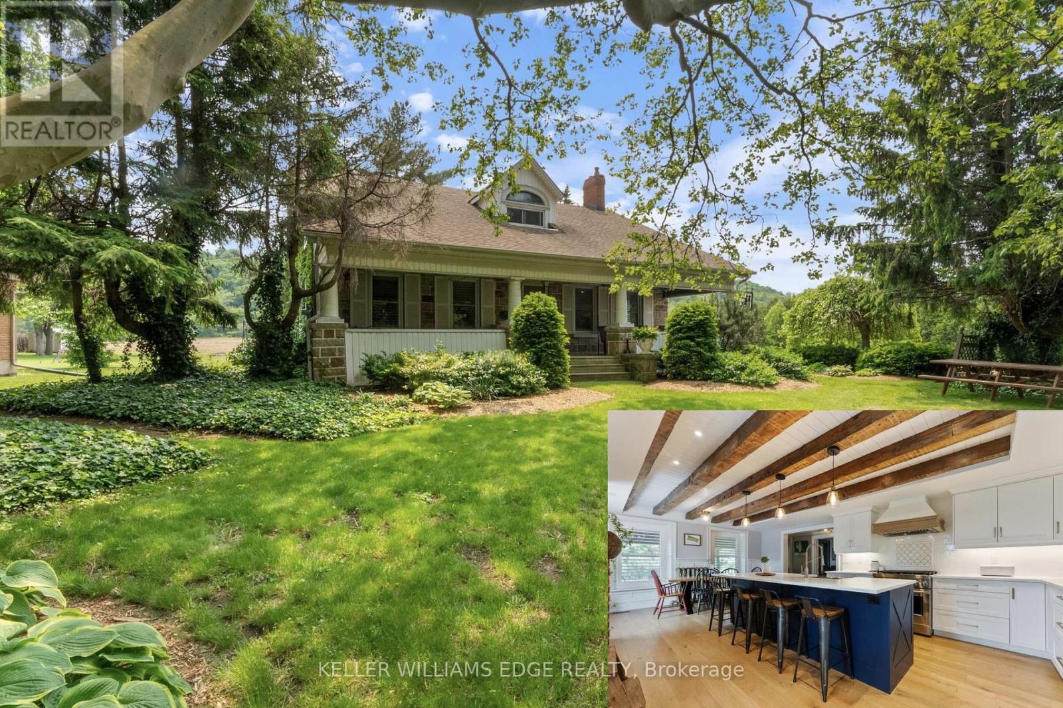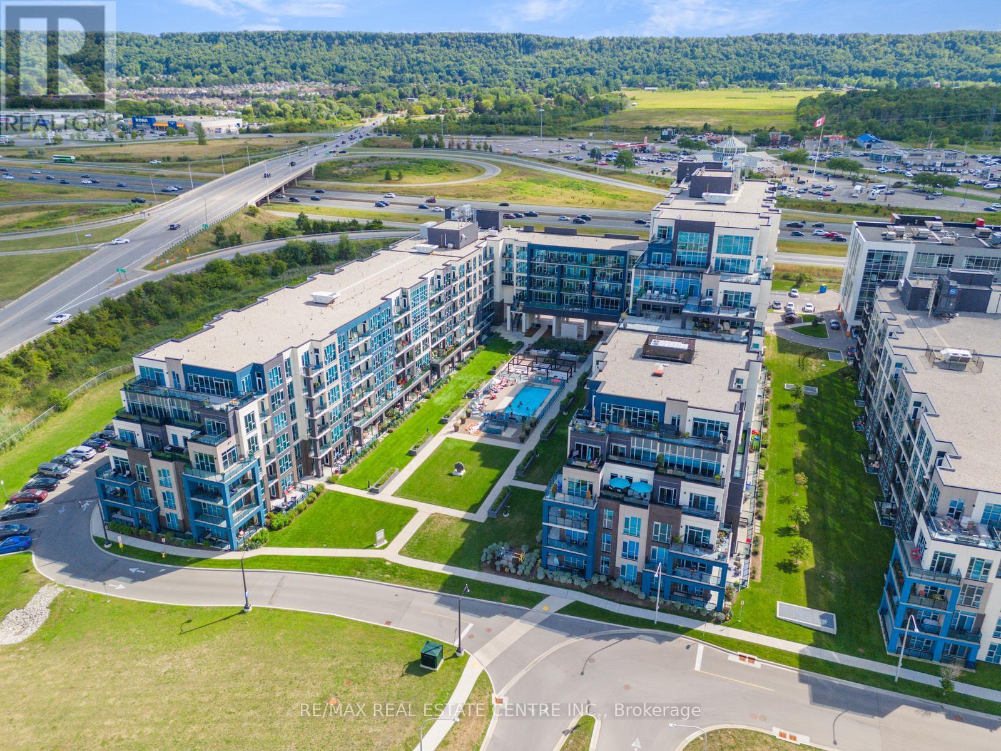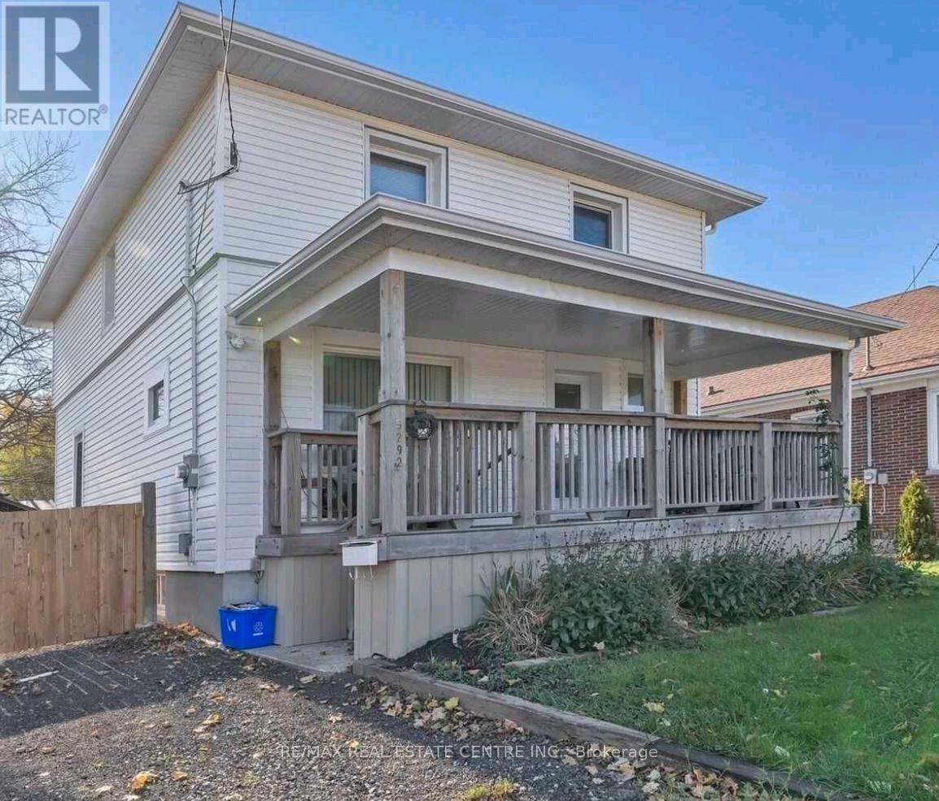1112 - 150 East Liberty Street
Toronto, Ontario
Spacious and freshly painted, this bright one-bedroom, one-bathroom open-concept condo offers stunning, unobstructed south and west views. The well-designed kitchen features full-sized stainless-steel appliances, a custom backsplash, and under-cabinet lighting. The generous living area is bathed in natural light and showcases breathtaking sunsets. The large, updated four-piece bathroom includes an upgraded toilet. The primary bedroom boasts floor-to-ceiling windows and a walk-in closet with custom shelving. Step out onto the north-west-facing balcony, complete with stylish flooring tiles. The building offers exceptional amenities, including a fully equipped gym, an internet lounge, a spectacular party room, men's and women's saunas, and 24-hour concierge service. Conveniently located in Liberty Village, its just a short walk to shops, grocery stores, restaurants, and other fantastic amenities. A locker located on the same floor is also included. (id:60365)
31 Ortona Drive
Brampton, Ontario
FULLY RENOVATED TOP TO BOTTOM | LEGAL BASEMENT WITH SEPARATE ENTRANCE !Welcome to this beautifully updated 4+2 bedroom detached home nestled on a rare 49-foot wide lot in Brampton's highly desirable Sheridan College neighborhood. Boasting 2,878 sq ft of living space above ground, this home has been extensively renovated with over $150,000 in upgrades, including modern flooring, all new bathrooms, lighting, and kitchen finishes. Perfect for families or investors, the layout is both spacious and functional, offering an open-concept living/dining area, a separate family room, and a fully upgraded kitchen with quartz counters and stainless-steel appliances.Upstairs features 4 large bedrooms and 2 updated bathrooms, ideal for growing families. The legal basement apartment includes 2 bedrooms, 1 full kitchen, and 2 full bathrooms, all built with permit and separate entrance offering excellent rental income potential or space for extended family.Built in 1987 and located just minutes from Sheridan College, schools, parks, transit, and shopping, this is a rare opportunity to own in a high-demand area. (id:60365)
Ph3 - 49 East Liberty Street
Toronto, Ontario
A Garden in the sky at last, with unbeatable views! This BluSky Penthouse Collection unit with a private 555 sf rooftop terrace features Unobstructed Panoramic Open South view of the Lake and Downtown Toronto. 2 additional walkout balconies from the dining room (82sf) and the master bedroom (98sf). 1632 sf of living space. 9.5ft ceiling height. Floor to ceiling windows. Engineered hardwood flooring throughout. Modern finishes. Secluded Den on upper level currently used as exercise room. Kitchen with walk-in pantry. Gas BBQ hookup on rooftop terrace and the Dining room balcony. 2 side by side parking spots with adjoining locker. Building is located right at the entrance of Liberty Village. (id:60365)
Whole Main Floor - 9961 Yonge Street
Richmond Hill, Ontario
Outstanding commercial opportunity in a highly sought-after location in Richmond Hill! Situated at the bustling corner of Yonge Street and Major Mackenzie, directly across from the Richmond Hill Public Library, this main floor commercial unit offers exceptional exposure and visibility for your business. Bright and spacious, the entire main floor is available for lease and features large windows that flood the space with natural light, enhancing both the interior ambiance and exterior signage visibility. This versatile unit is ideal for a wide range of uses, including health and wellness, beauty, fitness, fashion, and more. With four dedicated parking spaces and unbeatable frontage on Yonge Street, this high-traffic location is perfectly positioned to attract consistent customer flow and brand visibility. Please note: utilities are not included. This is a rare opportunity to secure a prominent main floor space in one of Richmond Hill's most vibrant and accessible commercial corridors. (id:60365)
7 Eastview Gate
Brampton, Ontario
Welcome to this exquisitely upgraded, move-in-ready 3+1 Bed & 3.5 Bath Detached Home in the prestigious Bram East Community of Brampton. Offering a blend of spacious living and modern elegance, this home is ideal for families seeking both comfort & Convenience. The sun-drenched Kitchen features pristine quartz countertops and a Sleek backsplash, complemented by a charming breakfast area. The open-concept living area is perfect for entertaining, with upgraded lighting, hardwood floors throughout the main and second levels, and an elegant oak staircase with iron pickets. Upstairs, the master bedroom boasts an ensuite bathroom, also recently renovated (2023), ensuring modern luxury. Two other generously sized bedrooms, along with a fully renovated second bathroom (2023), providing privacy & comfort for the entire family. Additional upgrades include new windows (2023), contemporary Zebra blinds (2023), and pot lights throughout the main floor and upper hallway. The extended driveway provides ample of parking space, while the convenience of main-floor laundry makes daily living a breeze. Step outside to enjoy a spacious backyard, ideal for outdoor entertaining or relaxing in your own private oasis. Perfectly located just Steps from public transit, places of worship, and others quick access to major highways including Hwy 427, 407 and 401, as well as easy connections to Bramalea and Malton GO stations. Everyday conveniences are within reach, with Smart Centers Brampton East, Gore Meadows Plaza, places of worship, and major retailers just minutes away. Families will appreciate the proximity to top rated schools, beautiful parks, Gore meadows community center. This home is a prefect combination of convenience & family friendly living. (id:60365)
104 - 117 Edgehill Drive
Barrie, Ontario
Attention First Time Buyers Or Investors! Convenient Main Floor Condo Unit Features Over 1000 Sq Ft Of Open Concept Living Space, 2 Bedrooms & 1 Bathroom. Master Bedroom Features A Spacious Walk-In Closet & Semi-Ensuite. Well Maintained Building With Only 16 Condo Units! Close To Tons Of Amenities Including, Schools, Shopping, Restaurants & More! Perfect For Commuters, Located Just Mins To Go Station & Hwy 400! Comes With 1 Outdoor Parking Spot. Great Value - Don't Miss This! Quick Closing Available! (id:60365)
1313 - 741 King Street W
Kitchener, Ontario
Bright and modern open-concept bachelor suite featuring a spacious layout and a large private terrace with stunning city views. This thoughtfully designed unit is fully upgraded with integrated Euro-style kitchen appliances, custom closet systems, and a luxurious walk-in shower complemented by heated bathroom flooring. The suite offers state-of-the-art technology with built-in high-speed internet access and enhanced security monitoring throughout both the lobby and the unit. Residents will enjoy a wide range of premium amenities including a stylish party room, cozy lounge with fireplace, library, café, and dedicated bike storage with repair area. The building also boasts an expansive outdoor terrace equipped with saunas, lounge areas, a kitchen, and a barperfect for entertaining or relaxing. Conveniently located within walking distance to offices, restaurants, shopping, and transit, this property offers the ideal balance of comfort, style, and accessibility. Perfect for professionals, first-time buyers, or investors looking for a turnkey opportunity in a vibrant community. (id:60365)
982 Highway 8
Hamilton, Ontario
Homes today don't feel like this. That's because this one is packed with 178 years of character and charm affectionately known as Langside/Jacob Smith House. Wrapped in nearly 30,000 square feet at the edge of The Niagara Escarpment, this lot offers more than privacy - it is a statement! This modern farmhouse still hums with the rhythm of its past, while renovated with intention by Heartwood Renovations (@heartwoodrenovations) to suite your everyday needs. Modern quartz surfaces, gas range cooking, chef-inspired eat-in kitchen, a sprawling island, premium appliances, and a generous walk-in pantry located just off the convenient mud room entrance. Thoughtful touches in every square inch including a large covered front porch which offers the perfect spot to enjoy morning coffee or an evening nightcap all encircled by working farmland, the 104 x 280 lot breathes with the rhythm of the land. Wide, Still and Ready for your next chapter. Engineered hardwood flooring flows throughout, accented by exposed beams. Enjoy a spacious living room illuminated by pot lights and anchored by one of two inviting gas fireplaces. The bright family room, located in the rear extension, offers the perfect space for casual relaxation or entertaining guests. In addition, the well-equipped main floor laundry room with built-in storage adds functionality and everyday ease. Both children's bedroom includes a built-in desk, while the primary suite offers an abundance of natural light that pours through the large windows, along with two built-in closets. Additional highlights include central vac, an attached 1-car garage with inside entry, two electrical panels (home & garage), and ample built-in storage throughout. UNIQUE FEATURE: Includes an authentic root cellar. It stood the test of time. Now its your turn to shape what comes next! (id:60365)
36 Toulon Avenue
Hamilton, Ontario
Welcome to The Bungalows of Ancaster South - an exclusive enclave of executive homes tucked away in one of Ancasters most desirable locations. Built by Starward Homes in '12, this immaculate end-unit bungaloft offers 1993 sq ft (above grade), 2 bdrms, 2.5 baths, & the rare advantage of no immediate rear neighbours. A stone entrance & private drive off the main road lead into this meticulously maintained community. The homes striking facade of red brick, stone, & stucco is complemented by a 2 car grg w/ inside entry & 2 add surface parking spots. Step inside through the elegant front door w/ a transom window into a foyer that sets the tone for the rest of the home. The form din rm w/ crown moulding offers the perfect space for entertaining. The open-concept main lvl feat a bright kitch w/ timeless white cabinetry (including bonus dark pantry cabinetry), granite countertops, S/S app, undermount lighting, & breakfast bar seating for 3+. A dinette sits off to the side, framed by circular columns. The liv rm impresses w/ vaulted ceil, a gas FP w/ a cast stone surround & associated mantel, and French drs leading to an oversized raised deck - complete w/ Sunbrella awning for added shade. The main lvl primary bdrm incl crown moulding, a 4-pc spa-like ensuite w/ corner glass shower, soaker tub, granite vanity, & walk-in closet. The main-lvl laund & powder rm add convenience. Upstairs, the loft space overlooks the liv rm & is perfect as a home office, den, or other multi-purpose space. A lrg 2nd bdrm w/ a bonus reading nook & a 3-pc bath completes the upper lvl. Add feat: hrdwd flrs, Cali shutters, rounded drywall corners, elegant lighting, fresh paint, c-vac, updated furn & c-air (21), & an unspoiled bsmt w/ 2 oversized windows & a bath rough-in. Enjoy turn-key living w/ fees incl building insur, ext maint, parking, & access to common elements. Min to parks, shopping, restaurants, golf, highways, & top schools, this home offers upscale living w/ unbeatable amen. (id:60365)
8529 Nightshade Street
Niagara Falls, Ontario
End townhouse a stones throw from the park and leisure trail. Three bedrooms, 2.5 baths, open concept main floor, energy star qualified. First/last required upon successful background/credit check. Price plus utilities. (id:60365)
535 - 16 Concord Place
Grimsby, Ontario
Welcome to Aquazul-Resort-Style Living in Grimsby-on-the-Lake!Discover this bright and spacious 1-bedroom + den suite in the highly sought-after Aquazul Condominiums. Designed with comfort and modern living in mind, this home features 9 ft ceilings, floor-to-ceiling windows, and an open-concept layout that fills the space with natural light. The stylish kitchen boasts stainless steel appliances, elegant backsplash, upgraded cabinetry, and a breakfast bar, seamlessly flowing into the living and dining area-ideal for entertaining or relaxing. The primary bedroom includes a large walk-in closet, while the versatile den is perfect for a home office or guest space. Additional conveniences include in-suite laundry and high-end finishes throughout.Enjoy resort-inspired amenities including an outdoor heated pool with cabanas and BBQ stations, fully equipped fitness centre, rooftop terrace, modern party/club room, billiards and games room, and media lounge. The building also offers secure underground parking, a storage locker, EV charging stations, and beautifully landscaped grounds.Steps from cafés, restaurants, lakeside trails, and Casablanca Beach, and just minutes to the QEW & Grimsby GO, this location provides the perfect balance of convenience and lifestyle.Don't miss your chance to enjoy the best of Grimsby-on-the-Lake living - book your showing today! (id:60365)
5292 Bridge Street
Niagara Falls, Ontario
MASSIVE LOT 44 feet by 126 feet! Welcome to this 2 story detached home in Cherrywood Niagara Falls. This home features 3 bedrooms, 2 baths. Partially finished basement features a separate entrance with 2 extra bedrooms. Located near local casinos, shopping centers, public transit (Bus and GO Train stations). Close to Highways, parks, schools, hospitals and place of worship. Parking for 3 vehicles in the front. Property is being sold under Power of Sale with no representations or warranties of any kind. (id:60365)




