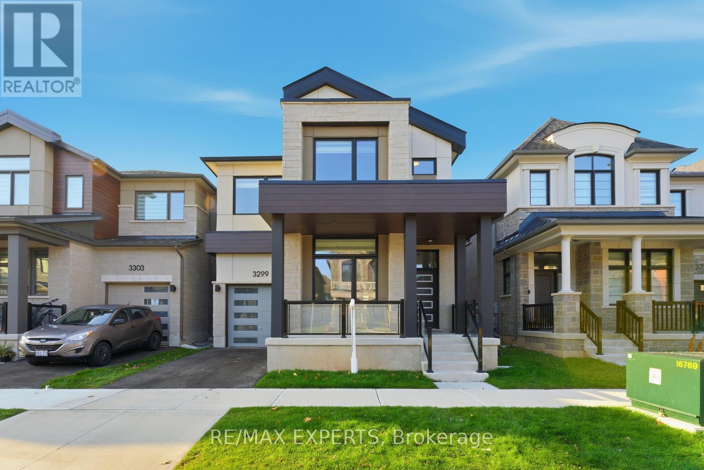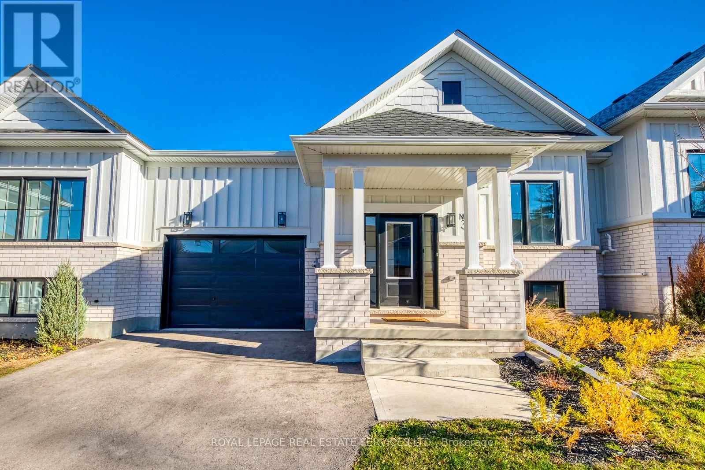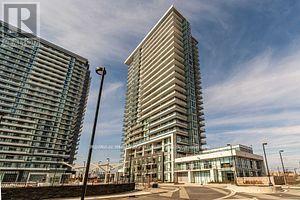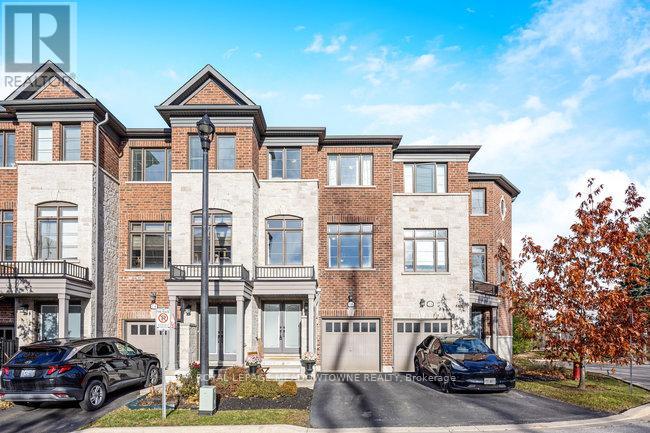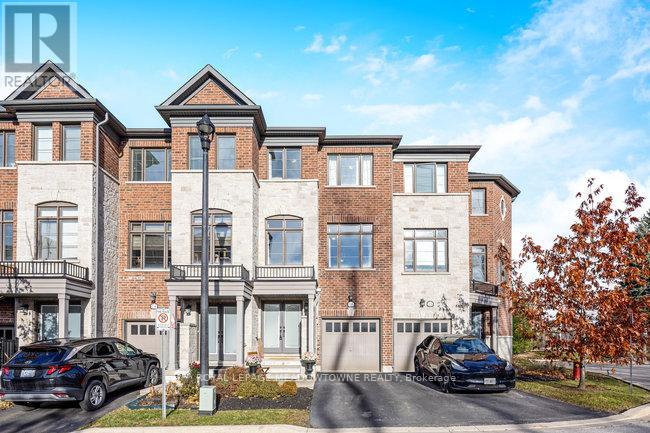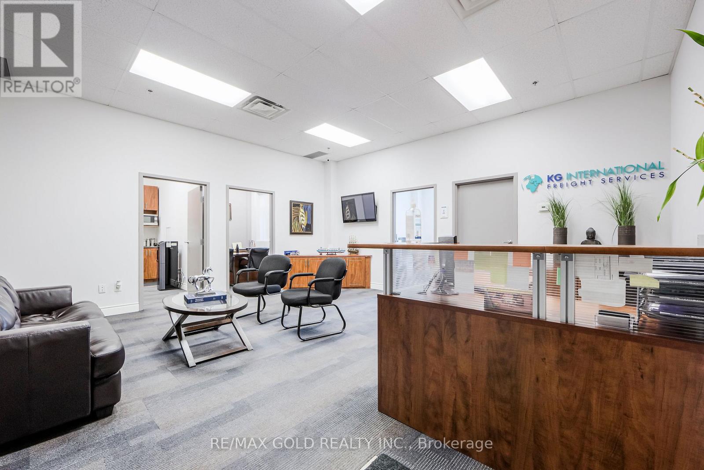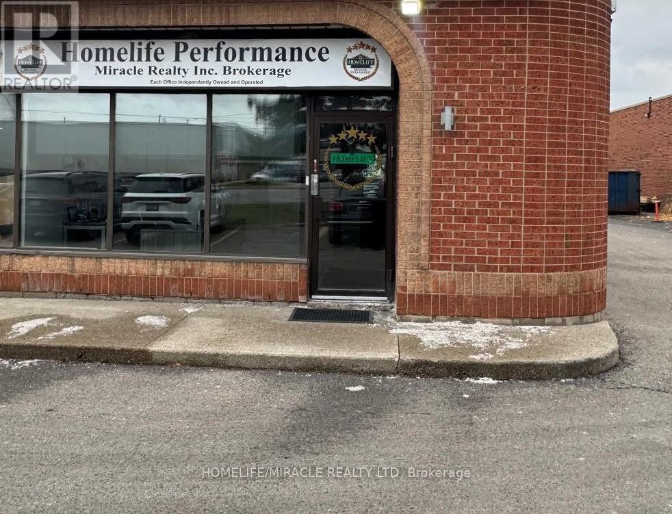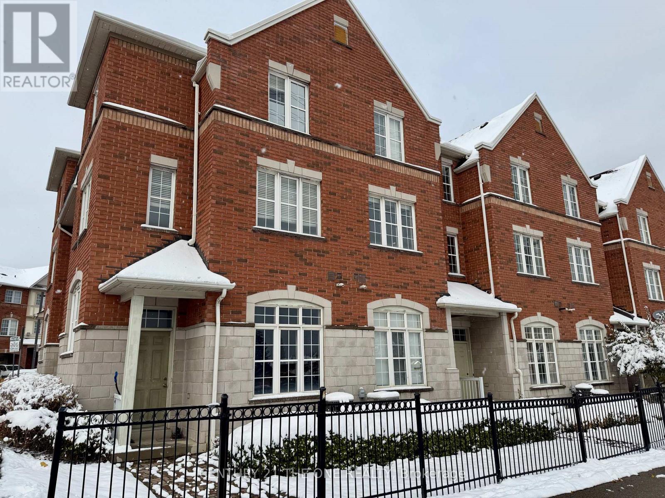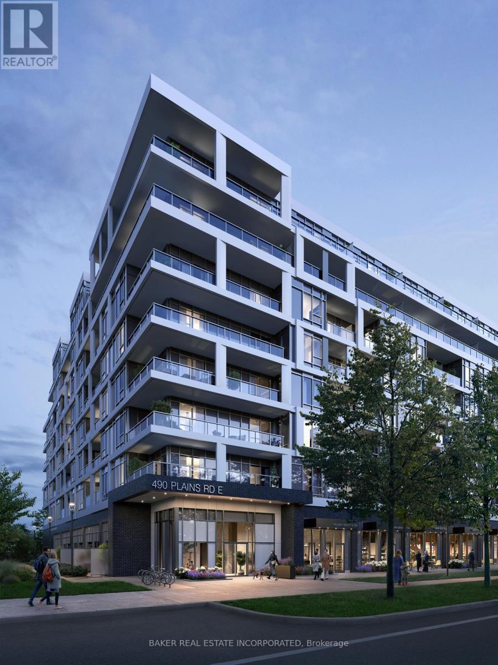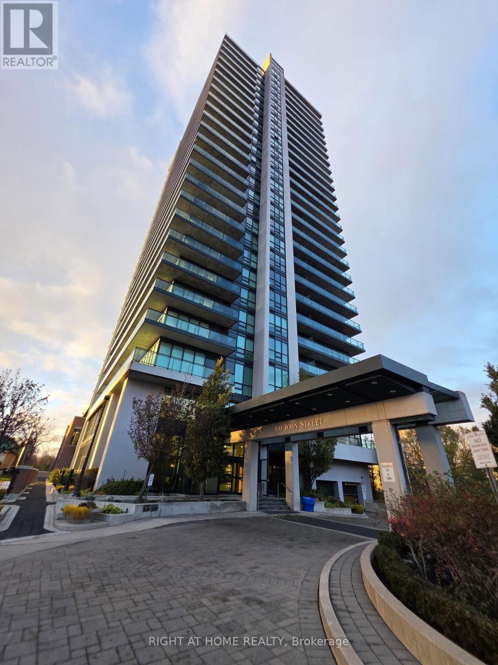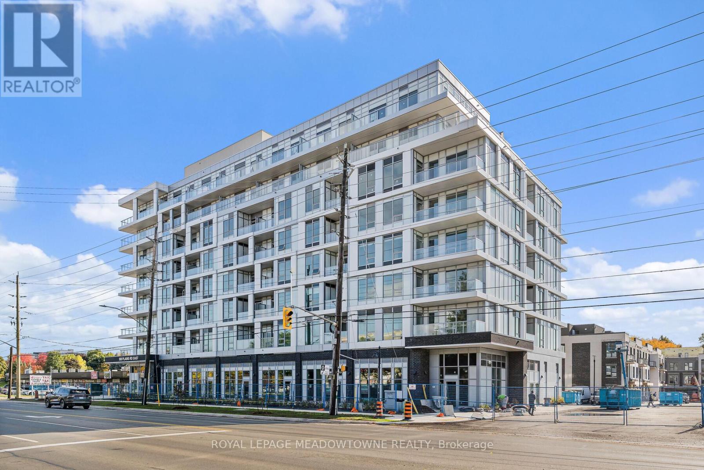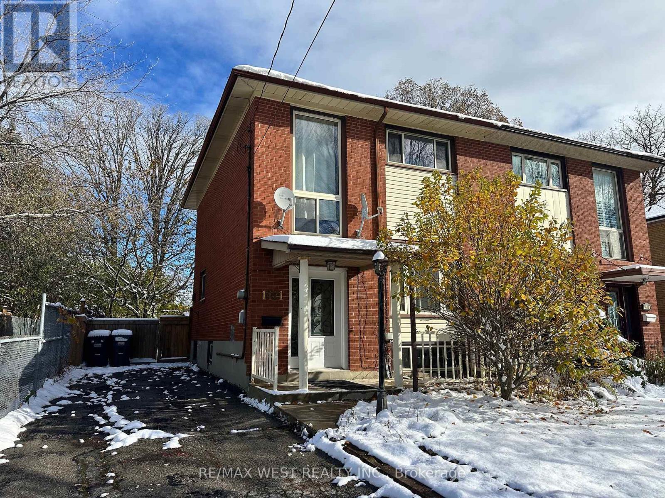3299 Harasym Trail
Oakville, Ontario
Welcome to this spectacular Reign Model by Mattamy Homes, offering 2,750 sq. ft. of luxurious living space in one of Oakvilles most sought-after communities. Perfectly situated on a premium lot backing onto a tranquil ravine, this home combines elegance, comfort, and privacy in one incredible package.Step inside to discover a thoughtfully designed layout with soaring 10 ft. ceilings on the main floor and 9 ft. ceilings on the second floor, creating a bright and open atmosphere throughout. Upgraded hardwood flooring flows seamlessly across the home, complemented by modern pot lighting and designer finishes that elevate every room.The heart of the home is the stunning gourmet kitchen, featuring upgraded stainless steel appliances, extended upper cabinetry, quartz countertops, a stylish backsplash, and an oversized islandperfect for family gatherings and entertaining. The kitchen opens into a spacious family room with large windows framing serene views of the ravine, bringing the outdoors in.Upstairs, you'll find generously sized bedrooms, each with impressive closet space. The luxurious primary suite boasts a spa-like ensuite and a walk-in closet designed for both style and function. The convenience of a second-floor laundry room, complete with extra walk-in storage and custom cabinetry, adds everyday ease to this already perfect floor plan.Outside, enjoy the peace and privacy of your backyard retreat, overlooking lush ravine greenery ideal spot to unwind after a long day or host summer get-togethers.This home truly has it all: space, style, upgrades, and an unbeatable location with nature right at your doorstep. Don't miss your chance to own this rare gem in Preserve West! (id:60365)
3 Santa Barbara Lane Road N
Halton Hills, Ontario
Your serch is over, Location and Value, New Luxury Bungalow Townhomes Feature A Modern Farmhouse Exterior Combining Brick And Board & Batten To Give It That Rural Feeling In The Middle Of Downtown Georgetown. Featuring Over 1700 Sq Ft Of Livable Space With Tastefully Designed Kitchens And Premium Finishes Throughout. Spacious Living Areas With Engineered Hardwood Floors And Luxurious Quartz Countertops. Gas Fireplace Installed In Great Room. Can easliy use as 3 Bed. Tenant is Responsible for paying all utilities. (id:60365)
1311 - 2550 Eglinton Avenue W
Mississauga, Ontario
Welcome to Skyrise, a 25-storey rental residence in Erin Mills. Nestled within the coveted Daniels Erin Mills master-planned community, Skyrise is meticulously crafted to offer an unparalleled rental experience. Its prime location, remarkable suite features, finishes and building amenities collectively create an extraordinary lifestyle opportunity. #1311 is a well equipped 1+1BR floor plan with 2 full washrooms, offering 668 sq ft of interior living space and a balcony with South East exposure. Price Is Without Parking - Rental Underground Space For Extra 100$/Month.*Lease Assignment till Aug 31, 2026. (id:60365)
16 Kersey Lane
Halton Hills, Ontario
Stunning Executive 3 Bedroom, 3 Bathroom Townhouse with approximately 2100 Sq Ft. Of Exceptionally Finished Living Space. The Main Level Offers Dark Hardwood & Ceramic Flooring, a Spacious Foyer, Powder Room, Laundry & Family Room With W/O To Covered Patio W/Cedar Stained Privacy Panel and Garage Access. The Open Concept 2nd Level Is A Show Stopper W/ 9' Ceilings, a Huge Sun-Filled Great Room also W/ Gorgeous Dark Hardwood, Complimented By Tasteful Ceramic Flooring In The Well-Designed Kitchen. Walk out from the kitchen to a gorgeous deck equipped with Glass Railings and Natural Gas BBQ line. The Upper Level hosts a Primary Bedroom with 3 piece ensuite and walk in closet. Two additional well sized bedrooms complete the level. The finished basement is a welcomed bonus in this beautiful home allowing for added living space to suit your needs. Steps to the park and a short walk to Go Station. (id:60365)
16 Kersey Lane
Halton Hills, Ontario
Stunning Executive 3 Bedroom, 3 Bathroom Townhouse with approximately 2100 Sq Ft. Of Exceptionally Finished Living Space. The Main Level Offers Dark Hardwood & Ceramic Flooring, a Spacious Foyer, Powder Room, Laundry & Family Room With W/O To Covered Patio W/Cedar Stained Privacy Panel and Garage Access. The Open Concept 2nd Level Is A Show Stopper W/ 9' Ceilings, a Huge Sun-Filled Great Room also W/ Gorgeous Dark Hardwood, Complimented By Tasteful Ceramic Flooring In The Well-Designed Kitchen. Walk out from the kitchen to a gorgeous deck equipped with Glass Railings and Natural Gas BBQ line. The Upper Level hosts a Primary Bedroom with 3 piece ensuite and walk in closet. Two additional well sized bedrooms complete the level. The finished basement is a welcomed bonus in this beautiful home allowing for added living space to suit your needs. Steps to the park and a short walk to Go Station. (id:60365)
207 - 2970 Drew Road
Mississauga, Ontario
Excellent Opportunity To Run Your Own Business In A Prime Location At Prestige Plaza In The Malton Area, Offering Ample Parking Space. Professionally Finished Unit Featuring Three Offices With Windows, A Kitchen, And A Spacious Reception Area. Exceptional Exposure On Airport Road, Close To Pearson International Airport And Major Highways (407/401/427). Multiple Entrances Into The Plaza Provide Easy Access. Suitable For Various Professional Uses Such As Accounting, Legal Services, Immigration Consultation, And More. Maintenance Fee: $739.19/Month - Includes Hydro, Water, Building Insurance, And Common Area Maintenance. (id:60365)
17 - 6985 Davand Drive
Mississauga, Ontario
Corner unit with commercial / Retail Office space available from 1 December 2025, at Dixie and Derry intersection facing and access from Derry Rd . $85,000 spent to build professionally 13 Individual Rooms , 10 seater Board room, Reception area, Kitchen and Washroom. Perfect for Real Estate, Brokerage, Law Office, Mortgage Office, Insurance Office, etc. MI is 4.65 per sq ft (id:60365)
56 - 3030 Breakwater Court
Mississauga, Ontario
Beautiful corner unit TownHome, Just Move In And Enjoy! Fresh painted, Bright & Spacious. 12 Ft high ceiling foyer, 10X10 Balcony. In The Popular Area Of Cooksville. Walking Distance to a One Bus Ride To Kipling Subway Station. Minutes To QEW, Go Train Station, Square One Shopping Centre, Hospital, Etc. (id:60365)
607 - 500 Plains Road E
Burlington, Ontario
1 Bed + Den with Stunning Sunset Views in Burlington's Best New Condo where Lasalle meets the Harbour. This Suite comes with Parking and Locker. Also features Balcony, 9' Ceiling, HP Laminate Floors, Designer Cabinetry, Quartz Counters, Stainless Steel Appliances. Enjoy the view of the water from the Skyview Lounge & Rooftop Terrace, featuring BBQ's, Dining & Sunbathing Cabanas. With Fitness Centre, Yoga Studio, Co-Working Space Lounge, Board Room, Party Room and Chefs Kitchen. Pet Friendly with an added dog washing station at the street entrance. Northshore Condos is a Sophisticated, modern design overlooking the rolling fairways of Burlington Golf and Country Club. Close to the Burlington Beach and La Salle Park & Marina and Maple View Mall. Be on the GO Train, QEW or Hwy 403 in Minutes. (id:60365)
508 - 100 John Street
Brampton, Ontario
Well maintained unit in downtown Brampton. Amenities include Library, Gym, Party Room with Kitchen, Media Room, Poker Room, Guest Suite, Billiards Room, Yoga Room ,Terrace Sitting, visitor's parking.Sold Under Power Of Sale Therefore As Is/Where Is Without Any Warranties From The Seller. (id:60365)
218 - 500 Plains Road
Burlington, Ontario
Welcome to 500 Plains Road E, Unit 218 in Burlington's sought-after Northshore development by National Homes. This contemporary 2-bedroom, 2-bathroom suite offers approximately 737 sq ft of thoughtfully designed living space with 10 ft ceilings and an east-facing exposure that provides morning light without the noise of street traffic. The open-concept layout features a modern kitchen with full-sized stainless steel appliances, quartz countertops, and an island with seating, perfect for both everyday living and entertaining. The primary bedroom includes a full ensuite and generous closet space, while the second bedroom is ideal for guests or a home office. One underground parking space and a storage locker are included, as well as Bell high-speed internet, making this an exceptional value! Northshore offers impressive amenities including a rooftop terrace with outdoor kitchen, BBQ and lounge areas, a fitness and yoga studio, dog wash station, co-work and social lounge, chef's kitchen, and secure parcel facilities. Residents also enjoy a parkette, garden, and dog area for outdoor relaxation. Ideally located in Burlington's Aldershot neighbourhood, this building offers easy access to the QEW, Hwy 403, Hwy 407, and Aldershot GO Station-perfect for commuters. You're minutes from Burlington Golf & Country Club, Joseph Brant Hospital, and the vibrant waterfront, blending convenience with lifestyle. This unit presents a rare opportunity to experience modern living in one of Burlington's most connected and community-focused developments. (id:60365)
1421 Freeport Drive
Mississauga, Ontario
Renovators delight in the heart of Mississauga! Nestled in the tranquil and family-friendly community of Erindale, this three-bedroom semi-detached home offers the perfect blend of comfort, potential, and convenient location. Situated on a quiet, child-safe street, it's an ideal setting for young families seeking peace of mind and room to grow. Step outside to your private backyard, surrounded by mature trees - a rare retreat with plenty of space to entertain, garden, or even add a pool. The driveway accommodates up to three cars, offering convenience for family and guests alike. Inside, you'll find a solid layout ready for your creative touch. Perfect for anyone with a vision to personalize their space or for renovators looking for a promising project. Located just minutes from top-rated schools, beautiful parks, shopping, and public transit, this home combines accessibility with quiet suburban living. Don't miss your chance to transform this hidden gem into your very own Mississauga retreat-where comfort, potential, and location meet. (id:60365)

