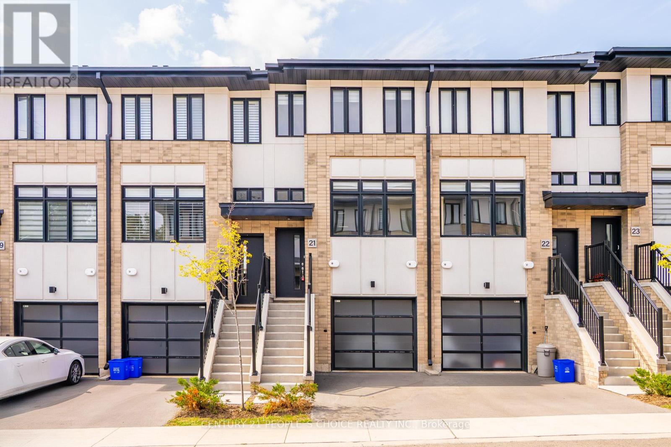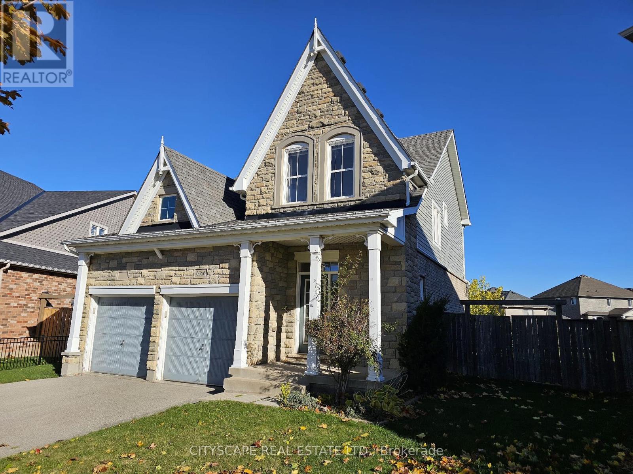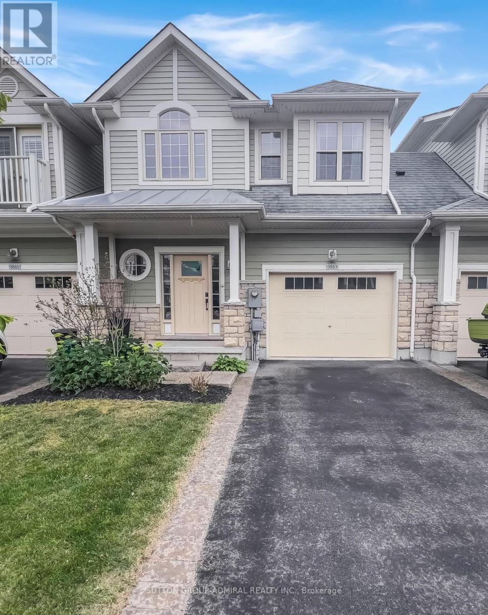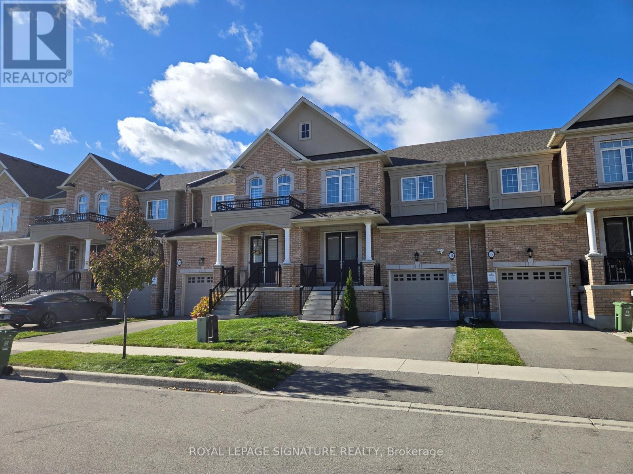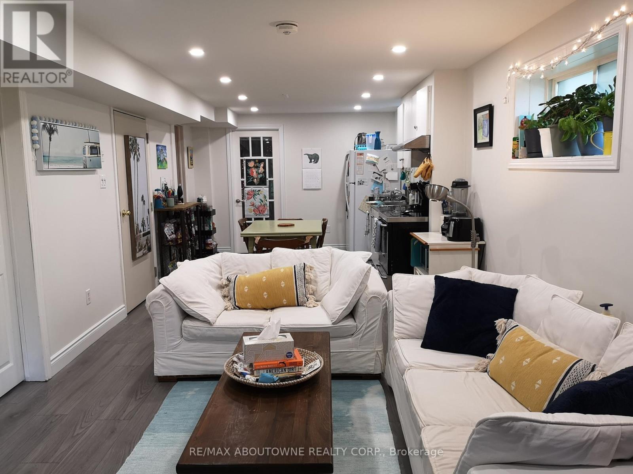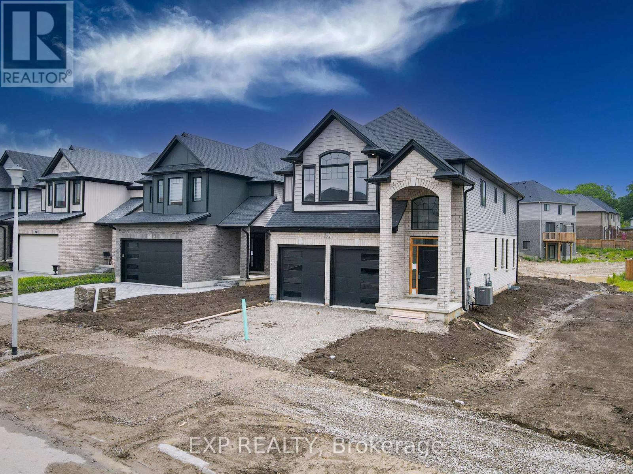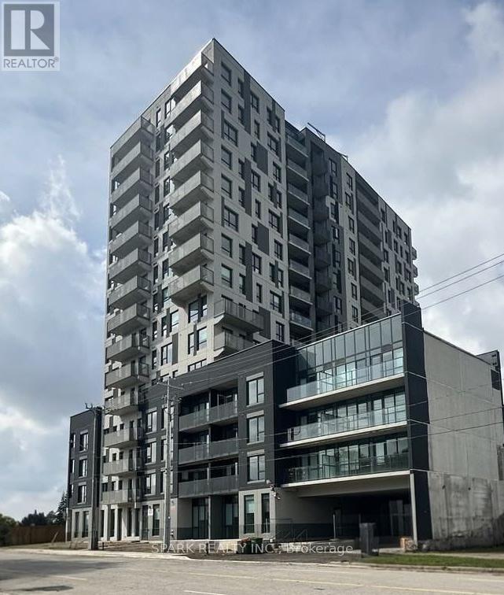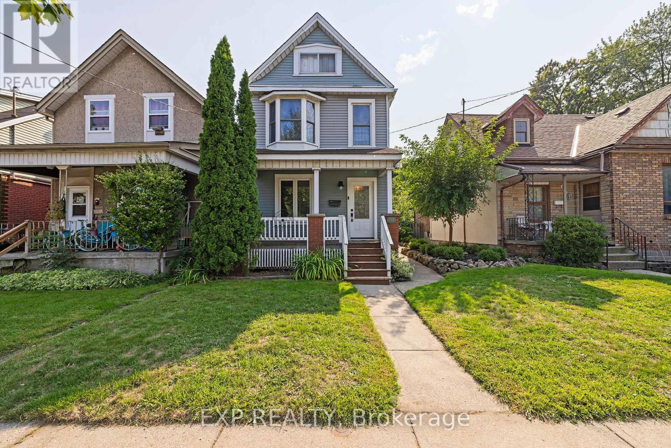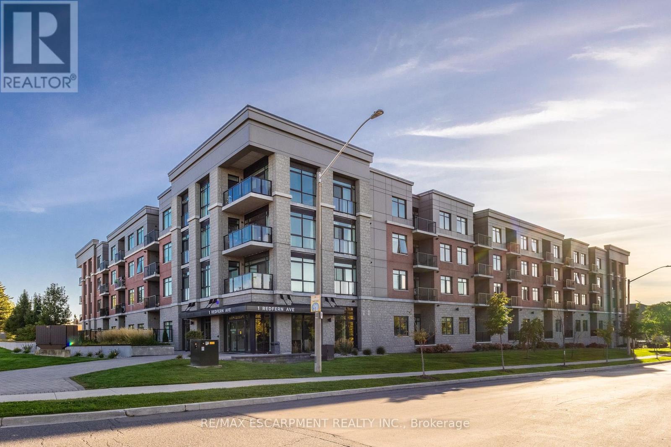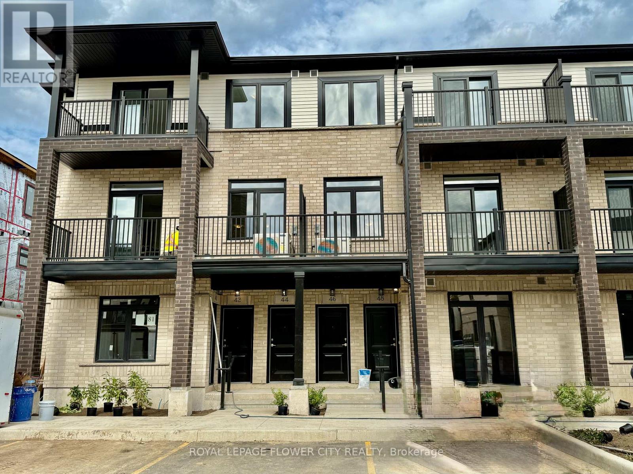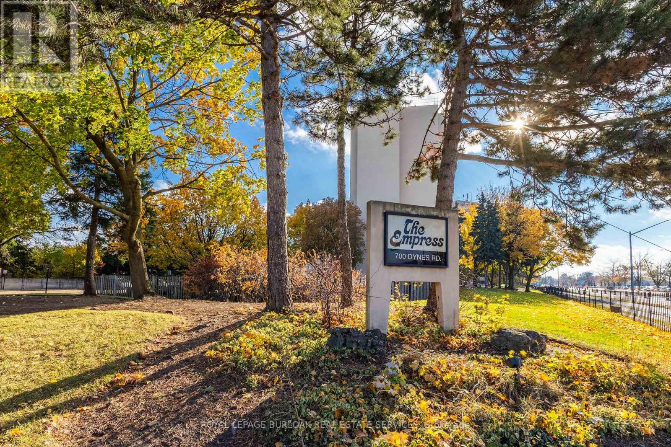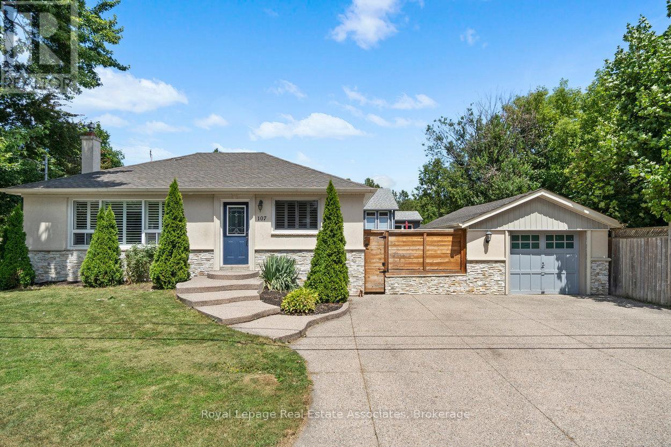21 - 527 Shaver Road
Hamilton, Ontario
Welcome to Montelena in Ancaster, a beautiful modern townhouse community offering contemporary living situated in a charming suburban neighbourhood. This bright and spacious above grade townhouse offers approximately 1405 sqft of thoughtfully designed living space with 3 bedrooms, and 3 full bathrooms. The functional layout includes a lower level bedroom with a walkout to the backyard and entrance to the garage. The main floor features 9ft ceilings, electric Fireplace, open living & dining rooms filled with tons of natural light and a Juliette balcony. Upstairs, the primary bedroom features two separate closets and a 3 piece ensuite. A second generous sized bedroom with large windows, laundry area and a 4 piece bathroom complete the upper level. Large backyard perfect for outdoor living, ideal for entertaining, gardening or a relaxing retreat. Located in a serene, family friendly community, this home is close to shopping, Meadowlands Shopping Centre and Ancaster Smart Centre, including Costco, Walmart, Cineplex, Canadian Tire, easy access to Highway 403, schools, parks, Hamilton Golf and Country Club, and nearby trails. ** 2022 Built ** (id:60365)
6366 Dilalla Crescent
Niagara Falls, Ontario
Welcome to 6366 Dilalla Cres, a beautifully maintained 3-bedroom, 3-bathroom detached home in one of Niagara Falls' most sought-after family neighborhoods. Situated on a quiet crescent in the Fernwood Estates area, this stylish property blends modern comfort with an inviting, open-concept layout - perfect for families, professionals, or anyone seeking a move-in-ready home close to every convenience. Step into a welcoming foyer with a tile floor and closet that opens into a spacious, light-filled kitchen, dining, and living area. The modern kitchen boasts tile flooring, a large dining area with a walk-out to the backyard deck, and a seamless flow into the living room featuring rich hardwood floors and a cozy fireplace - ideal for entertaining or relaxing family evenings. A convenient 2-piece powder room completes the main level. Upstairs, the primary bedroom offers a walk-in closet and a 4-piece ensuite bathroom, providing a private retreat for homeowners. Two additional bedrooms, both with broadloom carpeting, closets, and large windows, make ideal spaces for kids, guests, or a home office. A second 4-piece main bathroom and bright windows complete this well-designed upper floor. The unfinished basement provides a large recreation area (over 25 ft by 19 ft) - a blank canvas ready to be customized as a family room, gym, or media space. Laundry facilities are conveniently located here. Nestled in a peaceful residential community, this home is just minutes from Lundy's Lane shopping, Costco, Niagara Square, and a variety of restaurants and cafés. Families will appreciate nearby schools, playgrounds, and parks, while commuters enjoy quick access to the QEW and Niagara Falls GO Station. The property is also a short drive from Niagara Falls attractions, golf courses, and nature trails. (id:60365)
3863 Ryan Avenue
Fort Erie, Ontario
Rare linked townhome located on a quiet and picturesque street in Crystal Beach. This 3-bedroom, 3-bathroom property features an open layout with large windows and abundant natural light throughout. The primary bedroom includes an oversized walk-in closet and a private ensuite. The dining area opens to a backyard with a deck, and the one-and-a-quarter-width garage provides additional storage space and a walkway access from garage to the backyard. Located just a 10 minute walk to Crystal Beach's main Bay Beach and steps from the Crystal Beach Marina, the Crystal Beach Waterfront Park, multiple dining options/restaurants, local attractions and retail in the heart of Crystal Beach. A short drive to the many other beaches and attractions in the surrounding areas, including Sherkston Shores. Easy access to the QEW, Niagara Falls and the Canada-US border. Available for short term lease as well. (id:60365)
8 Beasley Grove
Hamilton, Ontario
Amazing 3 Bedroom, 3 Washroom home with a fantastic 1987sqft Floor Plan! Features an inviting large Foyer, 9ft ceiling on Main level, Hardwood Staircase, Pot lights, upgraded lighting,Fully Fenced backyard w/ large interlock patio, Gas Barbecue and within walking distance to Redeemer University, Tiffany Hills Elementary School, Parks and Greenspace. Very close proximity to Costco and major Shopping Centre. Upgraded kitchen features Stainless Steel Appliances, Built-in Oven and Microwave, Gas Stove w/ Stainless Hood Vent, Quartz Counter,Large Centre Island and Breakfast Bar. Large Great room w/Gas Fireplace, Hardwood Floor and Patio Door access to backyard. Features separate Living Room w/ Hardwood floor and 2-piecePowder room to complete Main floor. Very large Primary Bedroom w/ HUGE walk-in closet and5-piece en suite. Bedroom 2 w/ raised ceiling and great size 3rd bedroom w/ access to upgraded washroom. Upstairs Laundry room w/ sink and cupboards complete the 2nd level. Fantastic opportunity to live in the highly desirable Meadowland's district of Ancaster! (id:60365)
Bsmt - 53 Boulder Crescent
Guelph, Ontario
Move-in December 1. Bright WALK-OUT one bedroom basement apartment located in Guelph's desirable south end. This spacious unit offers plenty of natural light and a comfortable living space. Conveniently situated close to school, shopping centers, parks, and Highway 401 for easy commuting. A perfect blend of comfort and convenience in a quiet, family-friendly neighborhood. (id:60365)
Bsmnt - 1754 Owen Lane
London North, Ontario
Introducing the Best of the Best in Popular Northwest London! This incredible Designer-Inspired Westwood Model family home is a true gem. As you enter, be prepared to be amazed by the tailored finishes, including hardwood and tile floors, as well as the family size upgraded modern kitchen with Canopy hood. The spacious kitchen with an island is a chef's dream, while the living room with a gas fireplace exudes warmth and coziness. Convenience is key with a laundry room located off the garage. Upstairs, you'll find a remarkable second floor featuring a generous loft family room and four bedrooms, including a luxurious primary suite with a walk-in closet and ensuite. The backyard offers the perfect size for outdoor enjoyment. Located just steps away from schools, shopping, and more, this is truly a place you'll love calling home! (id:60365)
1408 - 1333 Weber Street
Kitchener, Ontario
Modern 1+Den Condo for Lease in the Heart of Kitchener! Experience urban living at its best in this bright, brand-new high-rise corner unit on the 14th floor, offering stunning north-east city views from both the living room and bedroom. Featuring sleek laminate floors, tall cabinetry, quartz countertops, a porcelain backsplash, and modern appliances, this condo combines elegance with convenience. The versatile den can easily serve as a second bedroom or home office, while the spacious primary bedroom showcases elegant porcelain tile finishes and panoramic skyline views. Enjoy ultimate convenience-just steps to the LRT, bus stops, Hwy 8 & 7, Conestoga College, University of Waterloo, Wilfrid Laurier University, and nearby restaurants. This condo is the perfect blend of comfort, style, and connectivity. (id:60365)
20 Afton Avenue
Hamilton, Ontario
Welcome to 20 Afton Ave, Hamilton. Step inside a beautifully renovated 2.5-storey home that perfectly blends timeless charm with modern living. Soaring main floor 9-foot ceilings create an airy sense of space, while elegant finishes and thoughtful updates shine throughout. With 4 bedrooms - including a charming loft retreat - and 2 full bathrooms, this home offers the ideal balance of comfort and style for families or professionals. The stunning kitchen features quartz countertops, modern appliances, and a seamless flow into the living room and bright dining area with French doors opening to a covered backyard porch - perfect for family meals or entertaining. Unwind in the spa-inspired bathroom with a deep soaker tub and rainfall shower, or enjoy the convenience of main-floor laundry and a dedicated home office. Outside, the newly fenced yard (2025) offers space for relaxation and play, complemented by a large shed for storage or hobbies. Major updates include a new roof (2021), new A/C (2023), and full renovations (2025). With parking for 3 vehicles and a prime location just steps from local schools and the trails and gardens of Gage Park, this home is rich in character, thoughtfully renewed for today, and ready for your next chapter. (id:60365)
426 - 1 Redfern Avenue
Hamilton, Ontario
Downsize smart and live big at 1 Redfern Avenue, Unit 426 , as an added bonus, enjoy one year of prepaid condo fees, covered at closing, a stylish 700 sq. ft. condo in one of West Hamilton's most sought-after boutique residences. Bright and spacious upgraded move in ready unit, exceptional curb appeal and the perfect blend of comfort and convenience, making it an ideal choice for downsizers, professionals, or first-time buyers seeking carefree living in a vibrant community. The location is unbeatable nestled beside the scenic Chedoke Rail Trail and lush green spaces, while being just minutes from Locke Streets shops and cafés, McMaster University, major hospitals, and highway access. (id:60365)
H079 - 44 Thatcher Drive
Guelph, Ontario
Enjoy Living in This Absolutely Brand-New Never Lived-In Beautiful End-Unit Stacked Townhouse (Feels Like a Semi) Built By Reputable Builder Fusion Homes. With Only 2 Kms. Distance to University of Guelph, This Unit is Conveniently Located Just Off Victoria Road With No Neighbors At the Back. Step Out to Large Private Balcony From the Living Area Facing Unobstructed View of Lush Green Trees on Ravine. The Main Floor Plan Boasts a Spacious Great Room Combined with Dining Room And An Open Concept Kitchen with Extra Long Island, Gleaming Quartz Countertops, Stainless Steel Appliances, S/S Chimney, Soft Closure Cabinet Doors and Drawers. There is Ample Space and Working Station For you to Cook and Feed Your Family & Friends While Looking Out of The Picturesque View from The Big Windows. The Second Level Offers Three Generous Sized Bedrooms with Two Full Washrooms. Master Bedroom Has Its Own Private Balcony Overlooking Victoria Rd and Ravine And Comes with a Huge Walk-in Closet and 3-Pc Ensuite with Standing Shower and Quartz Countertop With Contemporary Accessories. The Second Bedroom Which Overlooks Victoria Rd Comes With A Double Door Closet and a Semi Ensuite 3-Pc Bath That Has a Bathtub and Quartz Counter. The Decent Sized Third Bedroom Has The Side View of The Unit and Comes With Double Sliding Closet Doors. Both the Main Floor and Upper Levels have Upgraded Hardwood Wide-Plank Natural Colored Flooring Running Seamlessly Throughout. The Entire Unit Has a Practical Layout With Soft Colors Appealing To Eyes. The Community Offers designated BBQ Area. Steps from Public Transport, Sports Centre, Grocery Stores, Fancy Restaurants, Fast Foods, Cinemas, Best Buy, Golf Course & Schools. Only 10 Mts. To Guelph General Hospital, GO Station; 15 Mts. To Guelph Lake Conservation Area etc. There are Too Many Amenities Close by To List Here. One Surface Exclusive Parking is Included. (id:60365)
616 - 700 Dynes Road
Burlington, Ontario
Beautifully maintained one-bedroom suite in central Burlington's Empress Condominium. This bright and spacious unit is ideally located in the heart of Burlington, just a short walk to the Burlington Centre, with easy access to shopping, dining, and many amenities. The L-shaped living room leads to a large private balcony - perfect for enjoying spectacular sunsets. The dining area is conveniently positioned off the eat-in kitchen, which features stainless steel appliances, granite countertops, and white shaker-style cabinetry. The generous bedroom includes a large double closet with mirrored doors. Updated four-piece bathroom. Convenient in-suite locker and laundry room with full-sized washer and dryer. This carpet-free suite has been freshly painted and is move-in ready. Includes one underground parking space. Residents enjoy 24-hour concierge service and an impressive range of amenities, including an outdoor pool, party room, library, fitness room, car wash bay, and ample visitor parking. Enjoy comfort, security and convenience in this well-managed condominium building. (id:60365)
107 Court Street N
Milton, Ontario
Welcome to 107 Court Street North - a beautifully maintained 3+1 bedroom bungalow nestled on a quiet cul-de-sac in the heart of historic Old Milton. Situated on a generous, tree-lined lot just a short walk to downtown, this home offers a rare blend of charm, privacy, and convenience. The current owners love how peaceful the area is and enjoy strong relationships with their neighbours - it's a truly welcoming and community-oriented street. Inside, you'll find a bright, open-concept main floor featuring hardwood flooring, a spacious living and dining area, and a well-appointed kitchen with warm cabinetry, stainless steel appliances, and a walkout to the private backyard. Three comfortable bedrooms and a full bathroom complete this level. The finished basement with its own separate entrance offers outstanding versatility for multi-generational living or potential in-law suite use. Renovated in 2020 and enhanced in 2022, it features waterproof vinyl plank flooring (2022), pot lights, enlarged windows, a generous rec room, a 3-piece bath, and a fourth bedroom. A stylish kitchenette with granite countertops and an island adds even more functionality. A section of the basement has also been professionally waterproofed, and a sump pump was installed in 2022 for added peace of mind. Step outside to enjoy a peaceful side courtyard, a large backyard, a detached 1-car garage, and a stone aggregate driveway with parking for 4+ cars. This unbeatable location is walking distance to schools, parks, downtown shops, restaurants and Mill Pond, with easy access to buses, the GO Train, the hospital, library, and recreation centres just a short drive away. Quick access to Hwy 401 makes commuting a breeze. If you've been waiting for a special home in a close-knit, walkable neighbourhood - this is it. (id:60365)

