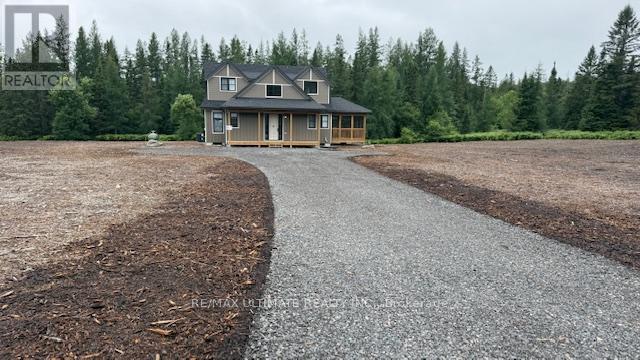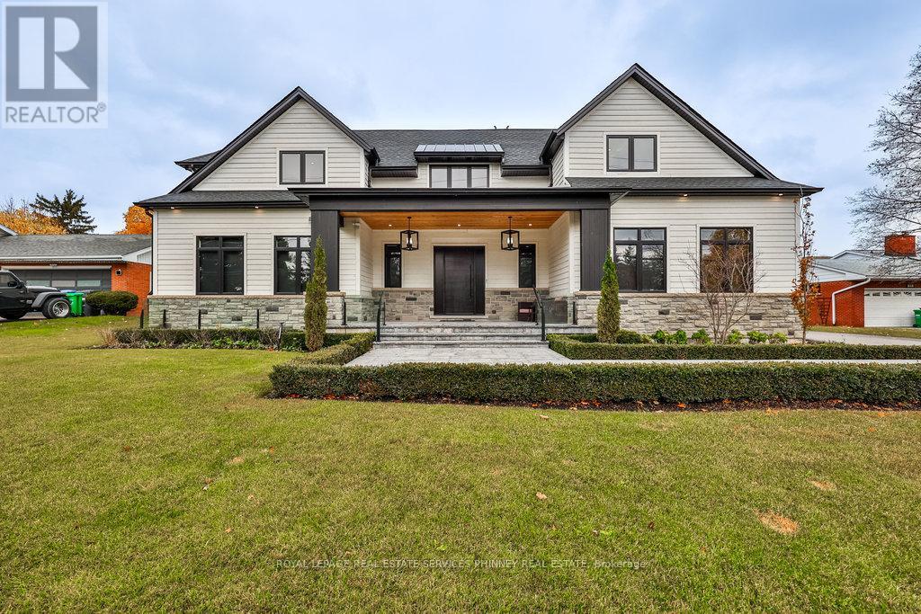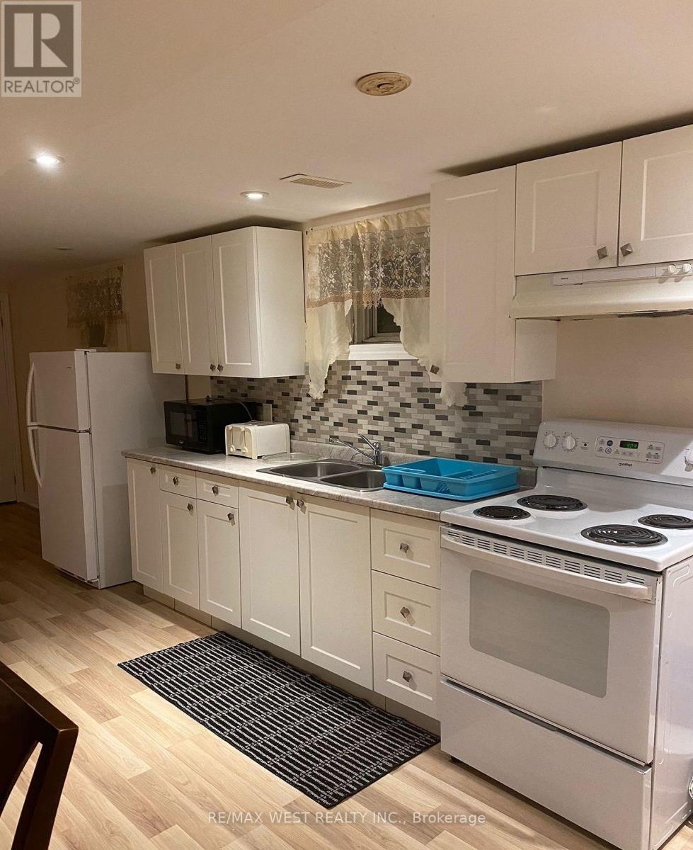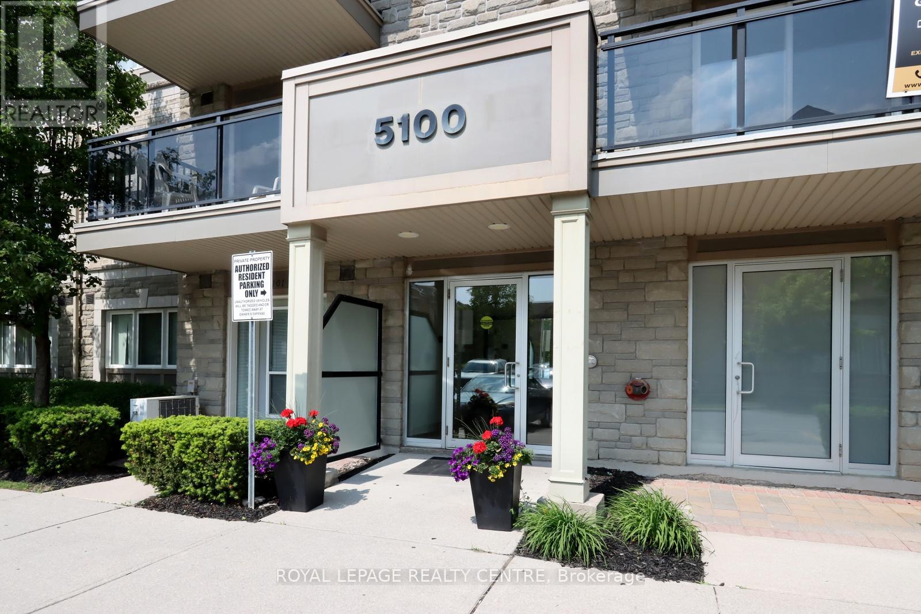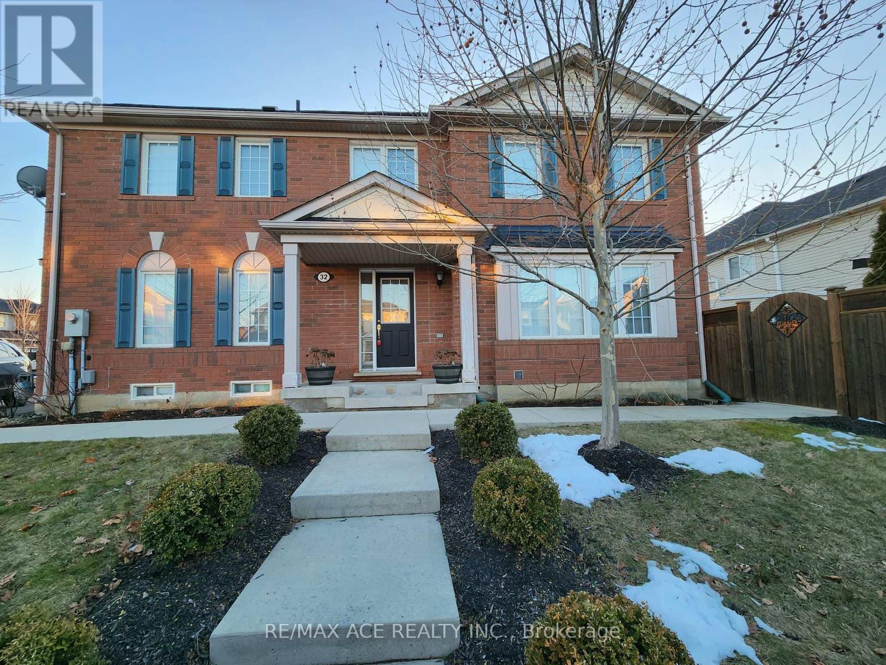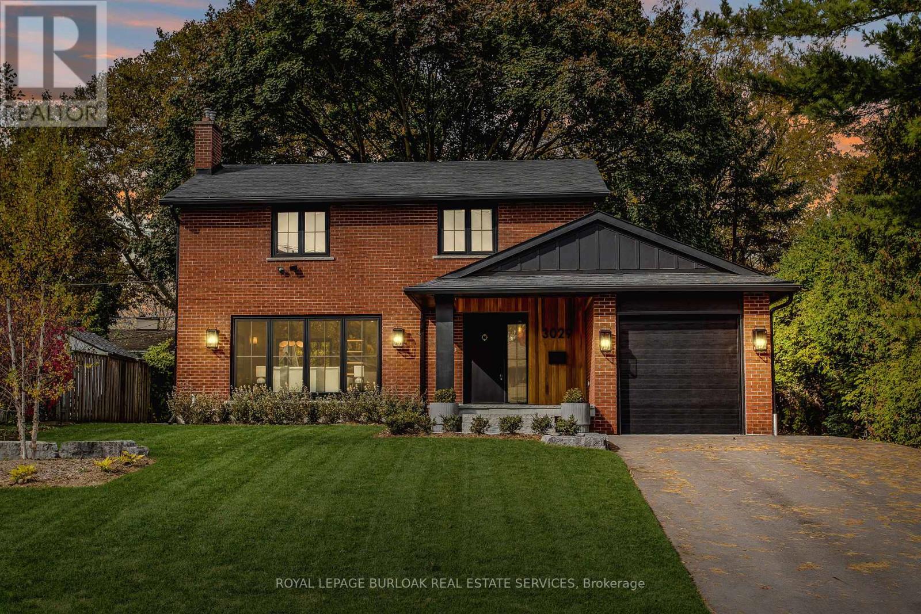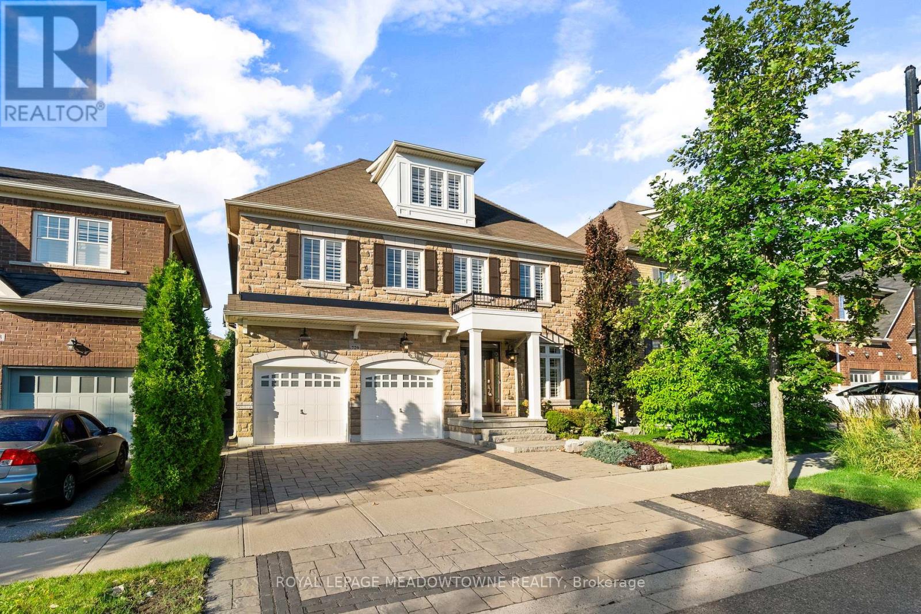1005 Holly Meadow Court
Lake Of Bays, Ontario
Welcome to 1005 Holly Meadow Court. This fully furnished 3 Bedroom home with refined Muskoka living in one of the areas most exclusive and sought-after communities Northern Lights by Signature Communities. Nestled within a spectacular 1,300-acre master-planned estate. This newly built 3 bedroom 3 bath home offers the perfect blend of modern luxury and serene natural surroundings. Designed with open-concept living and flooded with natural light. The chef-inspired kitchen features a sleek black Bosch appliance package, seamlessly flowing into the dining area for effortless entertaining. Oversized windows frame every view, bringing the beauty of nature indoors, while offering a tranquil and inspiring living experience. Soon, you'll also be able to unwind at the signature lakeside club house currently under construction which will include amenities such as kayaking, canoeing, and a spectacular infinity pool overlooking the lake. Perfectly located just 5 minutes from the charming town of Dwight with access to Lake of Bays, and only 15 minutes from downtown Huntsville, this home offers unmatched convenience without sacrificing peace and privacy. Whether you're seeking a luxurious full-time residence or a high-end Muskoka escape, this turn-key, fully furnished lease opportunity is ready for you to move in Don't miss your chance to experience an elevated lifestyle surrounded by breathtaking nature and high-end community living. Welcome to Northern Lightswhere Muskoka luxury meets modern comfort. (id:60365)
282 Ottawa Street S
Hamilton, Ontario
STUNNING, TASTEFULLY RENOVATED HOUSE, NEAR GAGE PARK, SOUTH OF KING ST E, SITTING ON A PREMIUM EXTRA LARGE CORNER LOT OVER 60 FEET FRONTAGE AND 121 FEET DEEP. MAIN FLOOR OPEN CONCEPT, HOUSE OFFERS 5 BEDROOMS IN TOTAL, TWO CUSTOM KITCHENS, THREE FULL WASHROOMS. CONVENIENCE OF MAIN FLOOR PRIMARY BEDROOM, FORMAL DINING ROOM & SECOND LAUNDRY PLUS TWO FAIRLY GOOD SIZE BEDROOMS ON SECOND FLOOR. FULLY FINISHED 2 BEDROOMS BASEMENT WITH FULL WASHROOM, CUSTOM KITCHEN, A COMPLETE IN LAW SET UP WITH ITS OWN LAUNDRY. NEW FLOORING, NEW WINDOWS, NEW ROOF IN 2024, 200 AMPS SERVICE & LOTS OF POT LIGHTS. ROOM SIZES AS PER ATTACHED FLOOR PLAN. DETACHED SINGLE CAR GARAGE, OFF LAWRENCE ROAD WITH PARKING IN FRONT OF THE GARAGE PLUS FRONT DRIVEWAY APPROVED BY THE CITY. SQUARE FEET & ROOM SIZES ARE APPROXIMATE. (id:60365)
606095 River Road
Mulmur, Ontario
*Beautiful 0.7 Acre Lot * Are you Looking for the perfect spot to recharge on weekends or soak up the summer sun? This charming bungalow on a private 0.7-acre lot is your ticket to peace, relaxation, and outdoor fun. Surrounded by mature trees and nature, this cozy cottage features 2 bedrooms and a recently updated 4-piece bathroom; just the right amount of space for family getaways or quiet downtime. Step outside and breathe in the fresh country air. A true bonus? The large 20ft x 30ft detached workshop with 100 Amp Service, Water, Heat and Hydro and loft storage space; perfect for a workshop, storing all your toys, or even transforming into your very own Man-cave. Tucked along scenic River Road, you're just minutes from hiking trails, ski hills, and all the outdoor adventures Mulmur is known for. Whether its a sun-soaked summer retreat or a cozy weekend hideout, this property delivers the best of Nature living. Don't wait, your countryside escape is calling! *Extras - New Septic Bed 2023, Gravel Driveway 2025, Bathroom Reno 2023** (id:60365)
57 Joymar Drive
Mississauga, Ontario
Discover the allure of this extraordinary custom built home, boasting 5+2 bedrooms, 9 luxurious bathrooms and a 3-car garage all on an expansive premium lot that guarantees your privacy. With nearly 8,000 square feet of impeccably finished living space, every detail has been meticulously crafted for your comfort and enjoyment. Upon entering, you're greeted by the grandeur of this stunning residence. The open-concept kitchen and dining area flow seamlessly into a magnificent great room, featuring soaring vaulted ceilings and expansive floor-to-ceiling windows that frame a serene backdrop of mature trees, creating a peaceful sanctuary. Retreat to the primary suite, complete with a cozy seating area, a spacious walk-in closet, and a 5-piece ensuite bathroom. Additional bedrooms all offer their own ensuite, ensuring convenience for family and guests alike. Incredibly spacious second-floor laundry features two washers and dryers, along with heated floors, creating a wonderfully inviting space. The basement is a sports enthusiast's dream, featuring a lounge equipped with a golf simulator and wet bar, perfect for entertaining or unwinding after a long day. Step outside to a beautifully landscaped yard that backs onto Mullet Creek, where you'll find a stunning pool with a waterfall, a putting green, a hot tub, washroom and a covered porch with a fireplace and heaters ideal for relaxing and enjoying the outdoors during multiple seasons. This home is truly a must-see! **EXTRAS** Automated window coverings in every room except the children's bedrooms and laundry room, window armor coating on all windows, and an outdoor irrigation system for easy maintenance. Don't let this incredible opportunity slip away! (id:60365)
Basement - 18 King George Road
Toronto, Ontario
Very spacious and clean 2 bedrooms basement apartment located on a quiet street close to most major conveniences such as shops, stores, buses, churches, banks, schools, medical facilities and HWY 401 (id:60365)
Upper - 90 Cordgrass Crescent
Brampton, Ontario
Spacious Semi-Dethatched located near Peter Robertsons Blvd & Bramalea Rd available. This 2-story home offers main floor with living, Kitchen, Dining Room, a Powder room etc. Upper floor with 3 Spacious bedrooms + 2 bathrooms. 2 parking 1 on garage and 1 on driveway. Conveniently located near transportation, grocery stores, schools, and Plazas. No Carptets. Tenants pay 70% of all utilities. Legal basement is rented separately. Tenants must get liability insurance and provide a copy to the landlord. Must provide a detailed credit report, recent job letter, pay stubs, IDs, and references. 1st and last required. Min 12-month lease. Prefer family! (id:60365)
3175 Daniel Way
Oakville, Ontario
Tastefully Upgraded Executive Home, With A Premium Lot, Aprox. 4000 Sq Ft Of Luxurious Living Space. Recently painted with renovated light fixtures. Located In The Prestigious Seven Oaks Subdivision. This Home Is Centrally Located Within Walking And Short Driving Distances To Major Amenities And Highways. (id:60365)
103 - 5100 Winston Churchill Boulevard
Mississauga, Ontario
Rare Ground Level Corner Unit With 833 Sqft Of Living Space! Features 4pc Ensuite With Wall To Wall Closets In Primary Bedroom. This Property Comes With 2 Full Bathrooms & 2 Large Bedrooms. Also Has A Walkout To Huge Private Terrace! No Need To Go Through The Lobby. This Corner Unit Can Be Accessed Directly From Ground Level Door! Convenient Erin Mills Location, Just Steps From Shopping, Schools, GO Train, Public Transit, Highway 403, Etc. (id:60365)
Upper - 20 Kenneth Avenue
Toronto, Ontario
Welcome to 20 Kenneth Avenue! Nestled In The Kid-Transit-Walking Friendly West Bend Pocket Of High Park. Meticulously Renovated 2 + 1 Gorgeous Home Is Set On A Sunny South-Facing Lot & Is A Real Opportunity to enjoy the neighbourhood. Light décor and Hardwood floors throughout. 2 full baths. Hi-ceilings grace the open second-floor, generously-sized living and dining room areas. The living room features numerous built-in storage areas that can accommodate a wide range of items. Open dedicated parking space off the private lane, featuring an EV charger and bike shed. Enjoy the newly renovated modern galley kitchen, accompanied by a separate, private den/office/study with a north-facing window outlook. The upper floor features two bedrooms, including the primary bedroom, complete with a built-in closet, a 3-piece bath, and a private 12' x 11' walk-out sundeck. The second bedroom features a built-in closet and a sun-drenched alcove, perfect for placing a desk with a pleasant south view. Heated Floors in Both Bathrooms. Ceiling fans in both bedrooms. In-suite laundry for convenience and a 5-piece bath on the second floor. Main floor foyer with an alcove for coats and other items. Exclusive use of front porch and upper floor sundeck. All utilities, Bell Fibre Internet and Fibe TV with Crave, are included JUST MOVE IN !Kenneth Avenue is Much Sought After Street in West Bend! Amazing Neighbours! Little Ones Love Indian Road P.S. & Humberside C.I. Is Nearby For Teens. EASY WALK To One Of Toronto's Most Extensive Transit Hubs W/ Subway, UP Express or GO! Many exciting restos and shops are in the nearby Junction. Many neighbourhood parks, including High Park nearby. (id:60365)
32 Keats Terrace
Brampton, Ontario
Bright & spacious home entire property available for lease! The main level features an open living & dining area, a modern kitchen with ample cabinetry, large bedrooms, and stylish bathrooms. The basement features a separate private entrance, an open-concept layout, spacious bedrooms with closets, and a modern bathroom ideal for in-laws, and extended family. Ample parking and a family-friendly neighborhood. Close to schools, parks, shopping, transit & major highways. A rare opportunity for comfortable and all the amenities near by. (id:60365)
3029 Eva Drive
Burlington, Ontario
Modern luxury and family-friendly living in this fully renovated home in Dynes. Nestled on a mature, pool-sized lot with mature trees, this home is mins from schools, parks, dining, transit, hwys & lakefront. Spanning 2,177SF of total finished living space, this open-concept layout features exquisite details at every turn. From the stunning curb appeal with refinished exterior, fiberglass entry door & cedar-roofed covered porch, to the engineered white oak floors and abundant LED pot lights, this home has it all. The custom kitchen is a dream with slim-shaker cabinets, quartz counters & matching slab backsplash, gold fixtures, pantry, appliance garage & spacious island with breakfast bar. Seamless flow from kitchen to dining area with black frame sliders opening to a private yard with stone patiideal for entertaining. The inviting living room features a striking gas fireplace with modern surround & mantle. Plus an oversized window for natural light. Upstairs, retreat to a luxurious primary suite with WI closet & spa-like ensuite with freestanding tub & Riobel tub filler, large glass shower & double vanity. 2 additional bedrooms and a full bath complete this level. The finished lower level incl a cozy family room, office, massive laundry room with custom storage cabinetry & quartz counters. Extras: EV charger rough-in, gas BBQ connection, new Ridley windows, updated HVAC, sump pump, new electrical & much more! See supplement. All work done with permits. Move in ready! (id:60365)
729 Wettlaufer Terrace
Milton, Ontario
Welcome to 729 Wettlaufer, an Arista Livingston floor plan with more than 3,300 sq ft above grade. From the moment you arrive, the interlock driveway, walkway, and armour stone steps set the tone for whats inside. The backyard feels like your own private resort, with a custom-built saltwater pool that features a waterfall, a shallow sun ledge, and even a built-in seat tucked under the falls. Carefully chosen trees offer seasonal blooms and shade. Inside, the chef's kitchen is equipped with a Sub-Zero fridge, Wolf appliances, a whisper-quiet Miele dishwasher, and custom cabinet panels for a seamless look. Trim, baseboards, headers, mouldings, and wainscotting extend across all three levels. Every light fixture has been upgraded, California shutters are installed throughout, and a second air conditioner/heater was added for year-round comfort on the upper floors. The loft is an above-grade retreat that feels like a second family room. With natural light from dormer cutouts, it works beautifully as a bedroom, office, gym, or play space. Details that make everyday life easier include hidden storage under the staircase bench, consistent flooring, kitchen plugs placed under cabinets for a clean backsplash, and a pantry plug ready for your coffee station. Water systems are exceptional: instant hot and chilled water at the sink, reverse osmosis running to the sink and fridge, a whole-home softener, and an induction cooktop that boils water in under a minute. Additional upgrades include a rare skylight, 22 pot lights, hidden home theatre wiring, Dolby Atmos/DTS:X speakers in the loft, Moen faucets, upgraded door hardware, a motorized blind above the fireplace, and an extra concrete floor under the kitchen and laundry for rock-solid stability.The Sherwood Community Centre is right around the corner, and you can walk to downtown Milton in about 15 minutes. This home has been designed with care, combining comfort, quality, and lifestyle. (id:60365)

