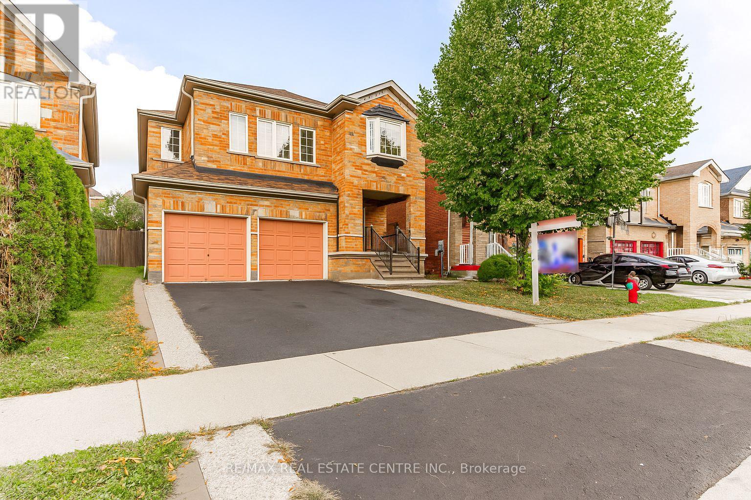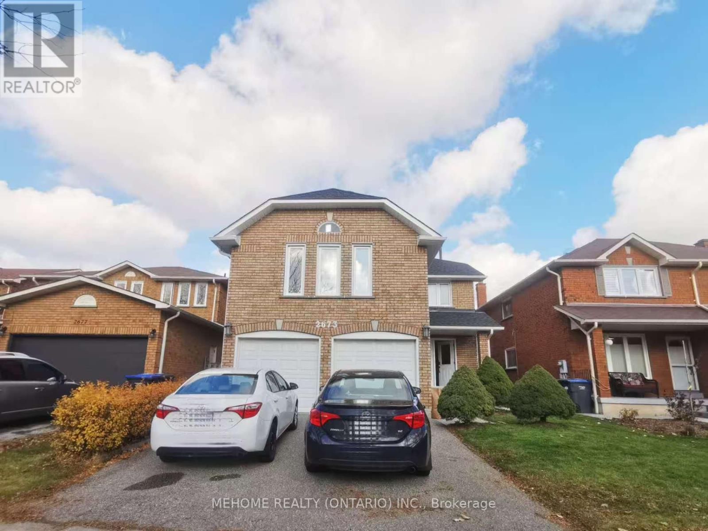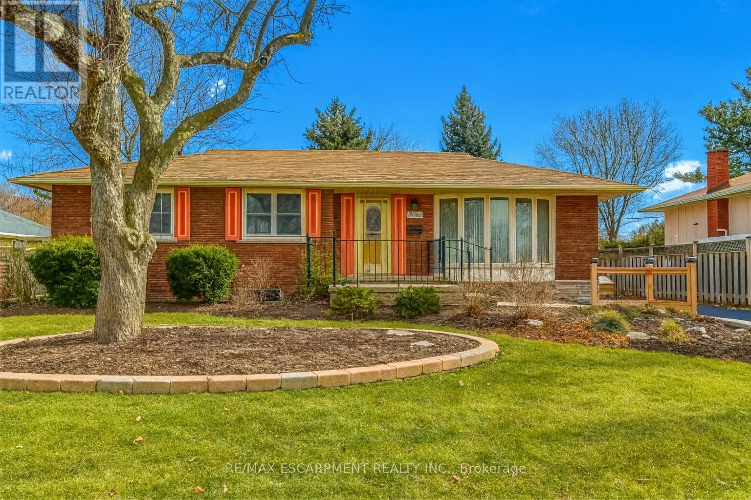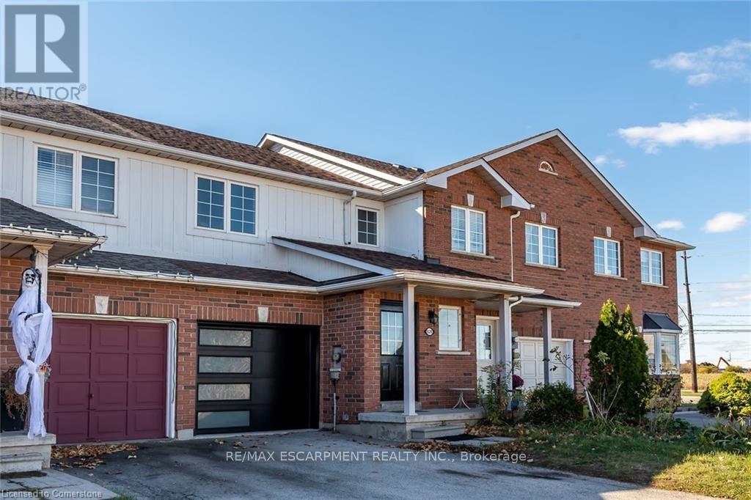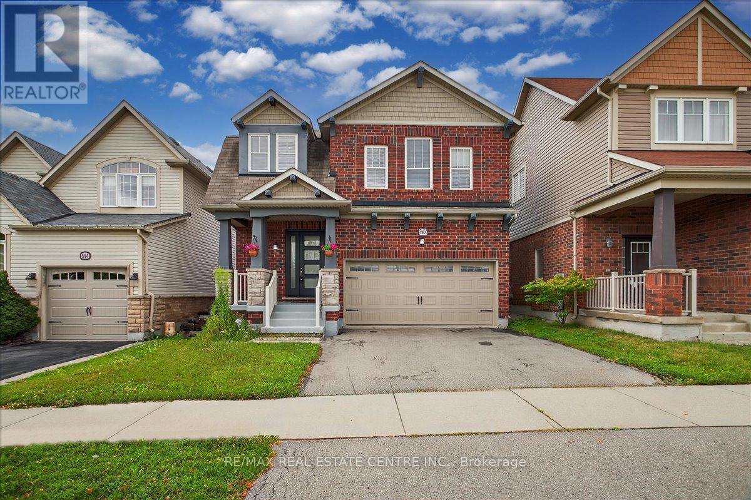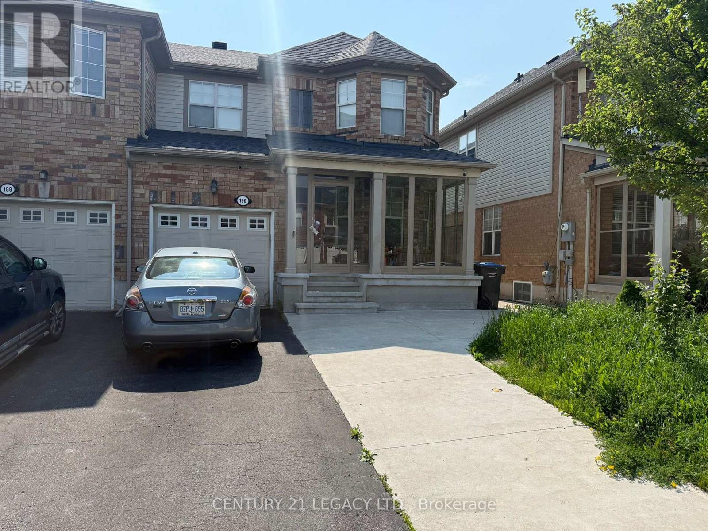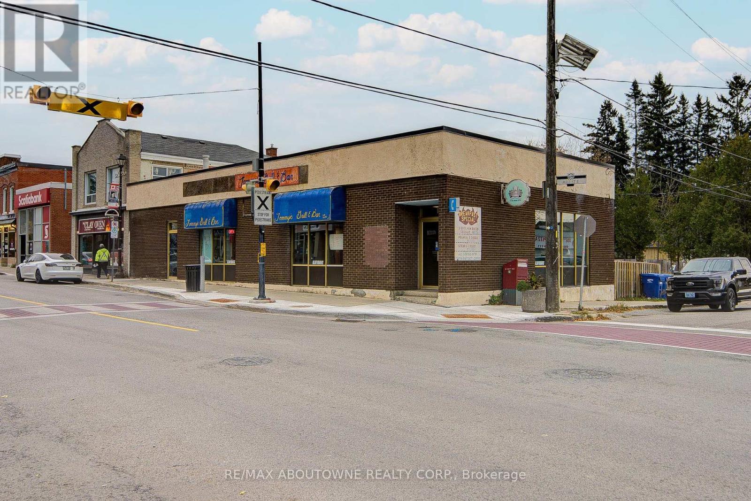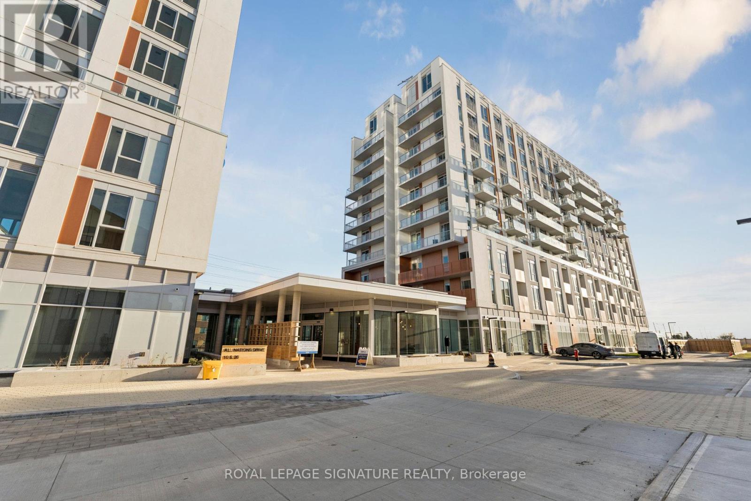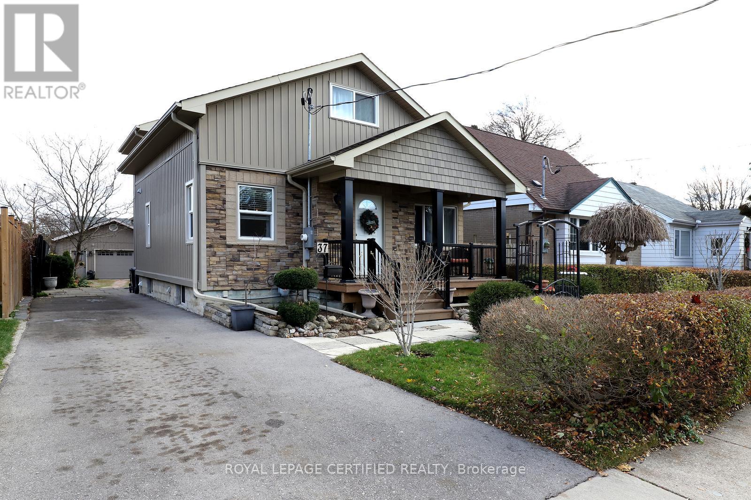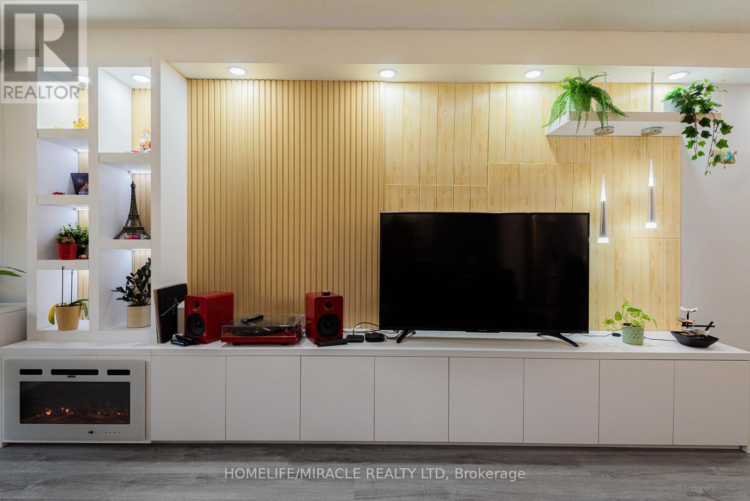201 - 60 Charles Street W
Kitchener, Ontario
Welcome to the Charlie West Condos Podium Suite Featuring 2 Beds Plus Den & 2 Baths With Oversized Balcony Totalling 1125 Sqft. It Features Spacious and Bright Open Concept Living Room and Dining Room With Floor To Ceiling Windows Allowing Plenty Of Natural Light. Modern Contemporary Gourmet Kitchen With Stainless Steel Appliances and High End Finishes with Designer Cabinetry and Elegant Countertops, Double Bowl Stainless Steel Sink, Ceramic Tile Backsplash. In-suite Laundry with Whirlpool Stacked Washer & Dryer. Amenities Includes Social Lounge, Landscaped Terrace, Pet run with Pet Washing Stations, Fitness Studio, Yoga/Wellness Rooms And Much More! Steps From Innovation District, Victoria Park & Light Rail. (id:60365)
Bsmt - 77 Bechtel Drive
Kitchener, Ontario
Welcome To The walkout Basement Of This Bright & Spacious Home With Glorious Amounts Of Natural Light And Laminate Floors Throughout! Quiet Neighbourhood, Community Centre With A Swimming Pool Right Across The Street, Library, High School, Two Primary Schools, Childcare In Walking Distance. Easy Access To Bus Stop, Highway, Shopping Plaza And Superstore Nearby. tenant pay 50% of utilities. (id:60365)
107 Crown Victoria Drive
Brampton, Ontario
Welcome to this charming detached home, perfect for family living!The main floor boasts a spacious living and dining area with durable laminate flooring-ideal for everyday comfort and entertaining. The bright, eat-in kitchen features ceramic tile floors, stainless steel appliances, granite countertops, a stylish backsplash, and a walk-out to the backyard deck-perfect for summer BBQs!Upstairs, you'll find a bonus separate family room along with 4 generously sized bedrooms, offering plenty of space for the whole family.The finished basement is a legal second dwelling, providing excellent potential for extra income or multi-generational living.Additional highlights include an exposed aggregate driveway and backyard, adding both style and durability to the exterior.This home truly has it all-a showstopper for growing families or savvy investors alike! Don't miss your chance-schedule your private viewing today and make this gem yours! Offers Anytime (id:60365)
Upper - 2673 Credit Valley Road
Mississauga, Ontario
Super Location! John Fraser School And Credit Valley School Area. Walking Distance To Schools, Hospital & Erin Mills Town Centre.Great Neighbourhood. Ideally Situated For Growing Family. Absolutely Move-In Condition. (id:60365)
5186 Bromley Road
Burlington, Ontario
Welcome to 5186 Bromley Road, a bright and well-maintained 3-bedroom raised bungalow for lease in the highly desirable, family-friendly neighbourhood of Elizabeth Gardens. Offering over 1,900 sq. ft. of total living space, this home features refreshed interiors, large new-looking windows, updated lighting, and a clean, neutral palette throughout. The main level includes a spacious living and dining area filled with natural light, a functional eat-in kitchen with abundant cabinetry and full-size appliances, three comfortable bedrooms, and a well-kept 4-piece bathroom. The expansive lower level provides an oversized family room perfect for movie nights or a home gym, plus an additional flex space and excellent storage. Outside, enjoy a generous 67' x 107' lot with a private fenced yard and large patio, ideal for entertaining or relaxing. Located on a quiet, tree-lined street, this home is minutes from the lake, waterfront parks, Burloak Waterfront Park, Nelson Recreation Centre, grocery stores, restaurants, retail, and major commuting routes including the QEW, 403, and Appleby GO. Families will love access to top-rated schools, including Frontenac Public School, Pineland Public School (French Immersion), Nelson High School, St. Patrick Catholic Elementary, and Assumption Catholic Secondary. This wonderful home is move-in ready and offers exceptional comfort, convenience, and lifestyle in one of Burlington's most established communities. Minimum 12-month lease; 3 parking spaces; tenant pays utilities. This is a rare opportunity-don't miss it! (id:60365)
626 Taylor Crescent
Burlington, Ontario
Freehold townhome in southeast Burlington! This 3 bedroom, 1/5 bath, move in condition. The main floor has a living/dining room combo with a overlooking through the window from the kitchen giving it tons of natural light! 2 pc bath on the main floor and access to the garage. Large primary bedroom has a 6'x6' walk-in closest, 2 additional spacious bedrooms on the upper floor with a 4 pc bath. The unspoiled basement has high ceilings and is ready for your finishing touches with a rough in bathroom. Extra-long driveway for 2 cars and a fully fenced yard! This home is conveniently located close to all amenities, shopping, schools, parks, QEW access, and the GO train! (id:60365)
980 Clark Boulevard
Milton, Ontario
Absolutely stunning 3 + 1/3 Washroom 2,220+ sq ft home in quiet family-friendly Coates area of central Milton adjacent to greenspace and beautiful morning/evening vistas of the Niagara Escarpment. Along with massive-curb appeal, this very bright, decadently designed, well cared-for and highly desirable home boats unique and custom features such as large upgraded all-white kitchen w/ newer SS appliances, range hood, gas stove, backsplash, quartz counters, custom b/i extended cabinetry, imported 2 x 2 floor tile, custom light fixtures, pot lighting throughout, charming walnut stained hardwood flooring throughout, separate dining and family rooms, a breakfast area that w/o to private fully fenced yard. This gem-of-a-find also boasts main-level 9 ft ceilings, a bevy or well designed/professionally installed windows that includes a main level bay window. Iron spindles walk guests up to the "arguably" the highlight of the house which includes a large 350+ sq. ft loft w/ vaulted ceilings and 3 well-crafted windows that can serve as a guest=suite/living room/office/kid's play area (the possibilities are truly endless). If this wasn't enough, the home also features upstairs laundry, a large primary room w/ custom designed 5 pc ensuite bath w/ all glass shower, soaker tub, floating vanities, custom lighting and so much more. 2 additional large bedrooms w/ closets and a fully upgraded jack & jill bathroom help to round out this immaculate and well designed masterpiece. What's more is that the home also brandishes a fully finished, open-concept, professionally installed, finished basement that can serve as a rec room or entertainment/media room for guests to freely enjoy as they please. In addition to this, a separate entrance can be arranged through the garage if the lucky would be homebuyer wishes to house in-laws or guests. With all of these amazing features this beauty of a home is surely not going to last long even in today's market! Get it, before it's too late! (id:60365)
190 Owlridge Drive
Brampton, Ontario
Welcome to this freshly painted 3-bedroom semi-detached home with a One Bedroom Basement (2020), nestled in the prestigious Credit Valley neighbourhood perfect for first-time buyers or savvy investors! Step onto the charming covered porch and into a warm, inviting foyer. The home features pot lights on every floor and an open-concept kitchen (renovated in 2020) complete with stainless steel appliances, a double sink, and a stylish backsplash. Washroom (2020). Upstairs, you'll find three spacious bedrooms, including a primary suite with a walk-in closet and a 4-piece ensuite bathroom. Move-in ready and beautifully maintained, this home is ideal for growing families or anyone looking to settle in a vibrant, family-friendly community. Located on a peaceful street, you're just a short walk to parks, a library, a community centre with a pool, and top-rated schools. Plus, enjoy easy access to plazas, public transit, GO Station, major banks, and more. Don't miss out on this fantastic opportunity to call Credit Valley home! (id:60365)
28 Mill Street E
Halton Hills, Ontario
Prime visibility commercial building operating as a well established restaurant for sale! Facing both Mill St E & Willow St N, 28 Mill St E offers plenty of exposures for your business. Capable of accommodating approximately 100 guests seating, this location also offers performing stages for events to really light up the mood and bring the life of the town to this establishment. Plenty of parkings available for both employees and customers! Great building and location to start your own business or to continue the current business and keep the current customers with this highly rated restaurant! (id:60365)
517 - 20 All Nations Drive
Brampton, Ontario
Daniels MPV2 - A Modern and Eco-Friendly community by the revered Daniels Corp. This brand new, never occupied suite come with modern finishes, 2 Bedrooms, 2 Full Bathrooms, Underground Parking and Storage Locker. Conveniently located in blossoming North West Brampton near all area amenities and myriad transit options. (id:60365)
37 Jessie Street
Brampton, Ontario
A Beautiful Fully Renovated & Upgraded Detached in The Heart of Downtown Brampton! Pride of ownership with stunning curb appeal and Over 2700 Sq Ft of living space! This meticulously maintained home features a main floor with a sun-filled family room, a large eat-in galley kitchen, A large bedroom and an oversized 4 piece bathroom. PLUS a large professionally completed addition that turned this previous bungalow into a 2 storey home! This 2018 addition boasts a dinning room & a living room that overlooks the landscaped backyard and a sunroom. The addition also highlights a 2nd floor primary suite, a 3 piece ensuite and a walk-in closet! From the primary suite you will find an amazing Bonus- An almost finished 23x27 ft loft!! The loft is already framed and insulated! Finish this space anyway you would like, another bedroom, a craft room, a play area, let your imagination go wIld! The basement highlights a large rec room, a 3 Piece Bathroom, laundry area and because the addition extends to the basement it provides a large den with 2 large windows and is awaiting your Imagination to finish it off! This oversized lot boats a 21x25 insulated garage that is heated with natural gas, an insulated garage door with a side jack operator, and its own electrical panel! This home is conveniently located steps to transit, schools and possess a real sense of community! Check out the attachment of all renos!!!! (id:60365)
1201 - 714 The West Mall
Toronto, Ontario
Envision your perfect weekend: savoring morning coffee in your vibrant balcony garden with loved ones. Lounge in your bright, airy living room or create culinary magic in your spacious, expertly designed kitchen- this Etobicoke masterpiece is yours to claim! This 2+1 bedroom condo boasts 1160 sq. ft. Open- concept living with all-inclusive maintenance fees covering heat, hydro, water, cable, and internet. A spacious, well-ventilated, designer living area. Work or host in style with a custom-designed Den featuring a built-in bed and lots of storage. Relax on your enclosed balcony adorned with bespoke furniture, pillows, and cushions (plants excluded). Plus, a dedicated storage room that keeps everything tidy. Prime Etobicoke location! Steps from Centennial Park, Cloverdale Mall, Sherway Gardens, and Highways 401/427 for seamless commutes. Elevate your lifestyle with a gym, indoor/outdoor pools, sauna, tennis court, party room, and bike storage. Seller is willing to let go existing furniture at a reasonable cost. Your dream home awaits-schedule a viewing today! (id:60365)


