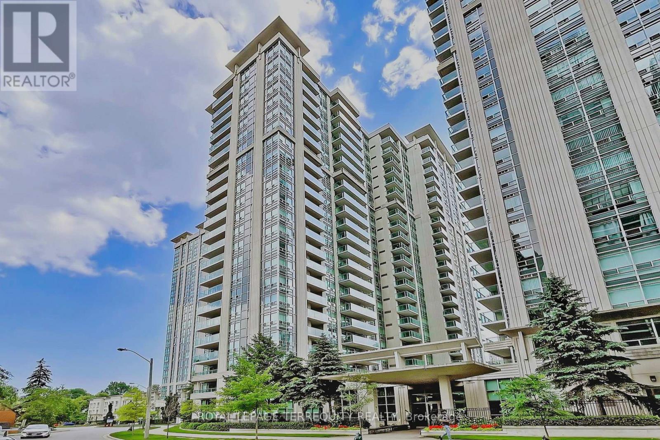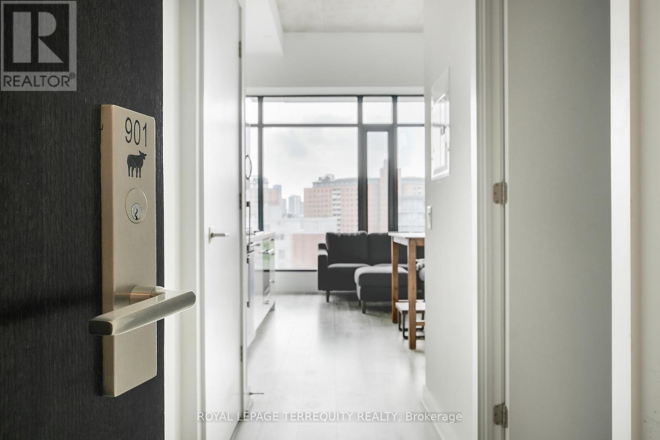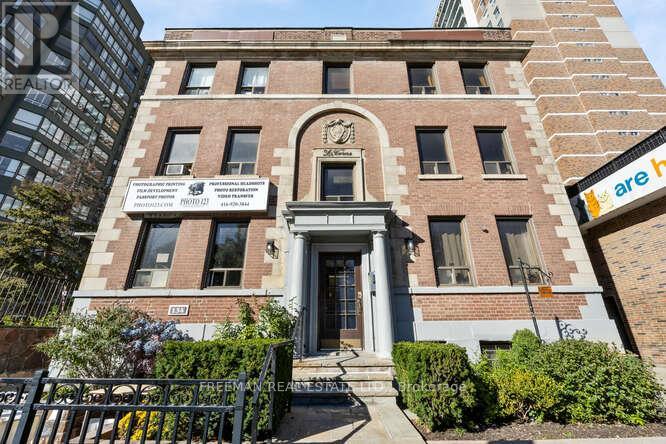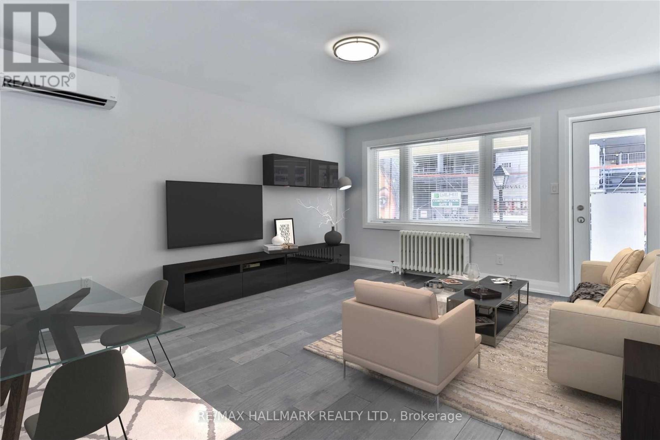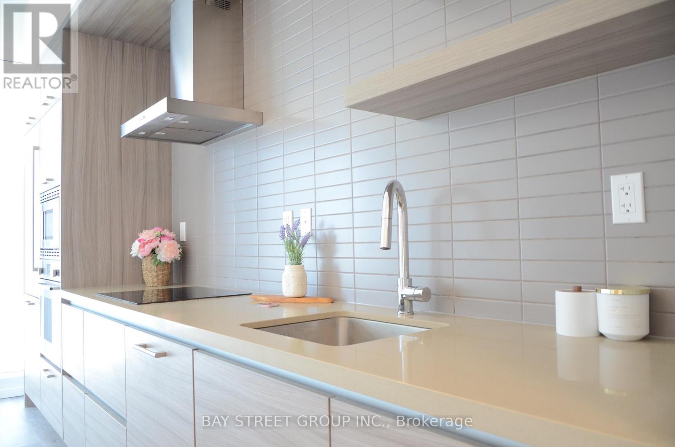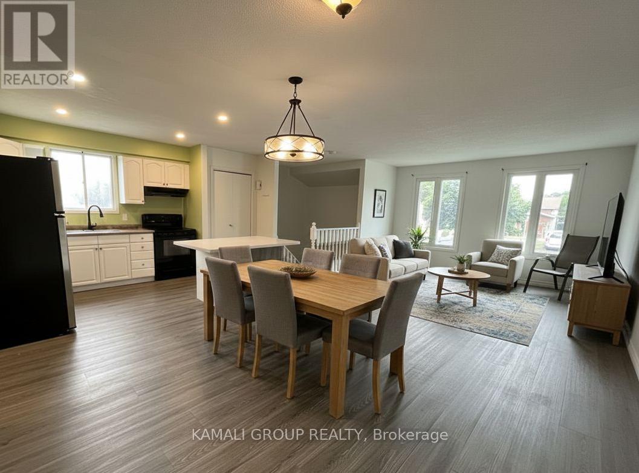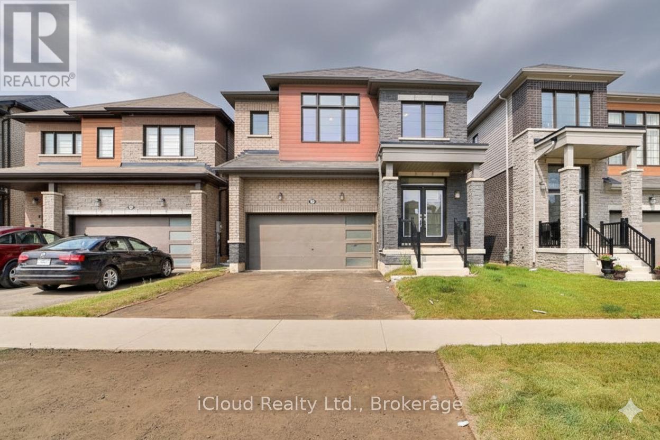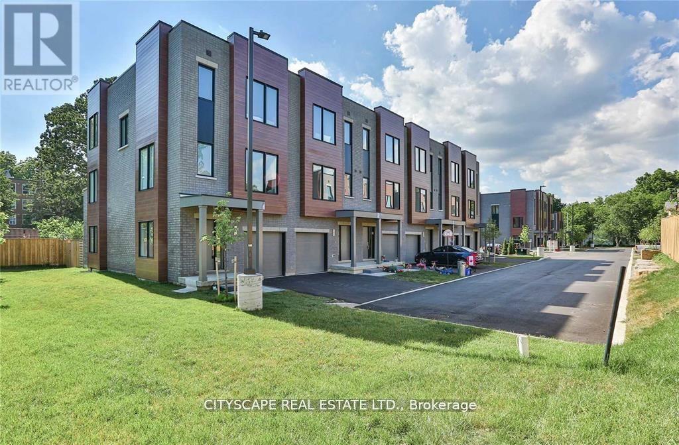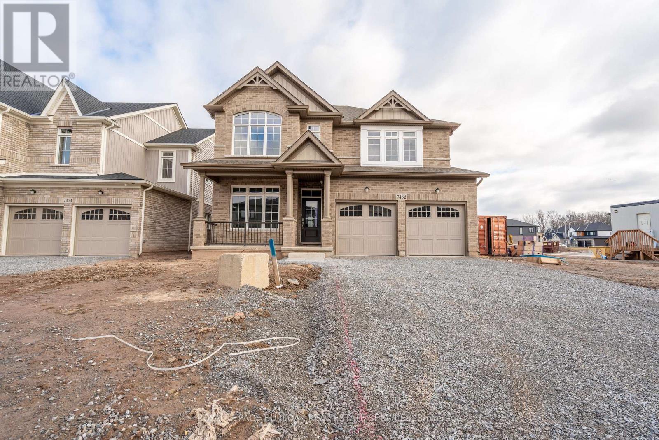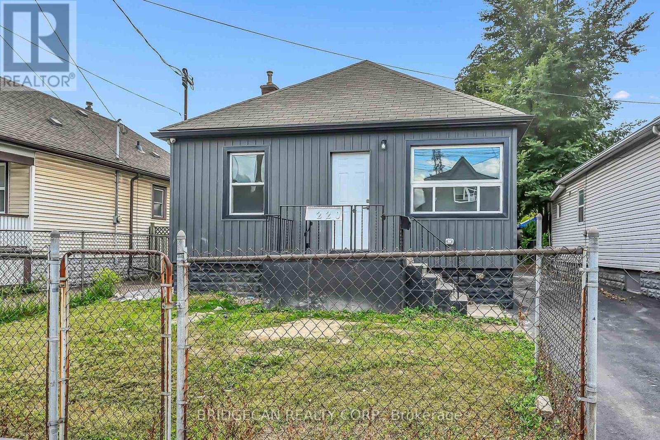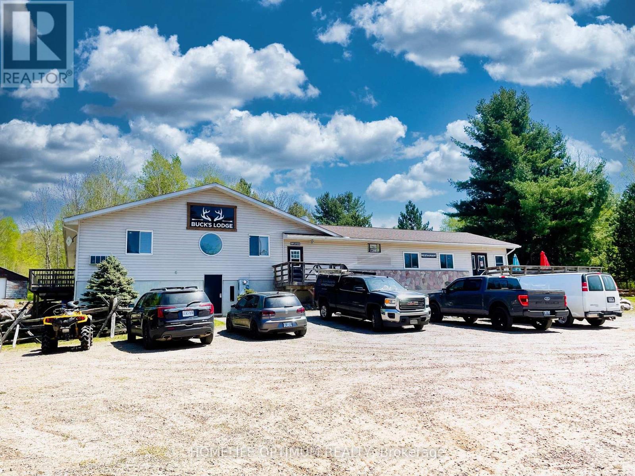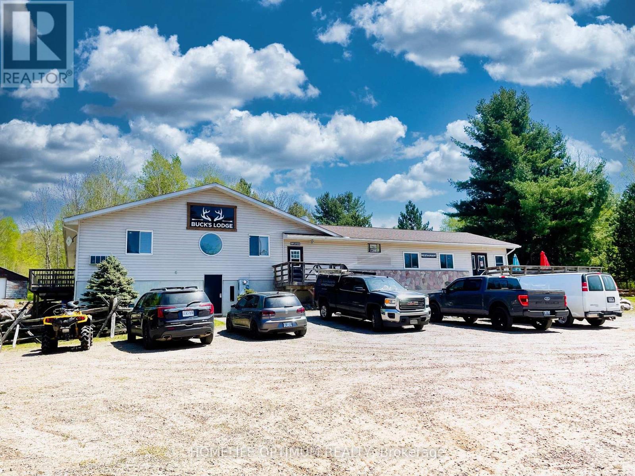2306 - 35 Bales Avenue
Toronto, Ontario
Luxury 2 Bedroom Condo Corner Unit, Unobstructed View, Split Bedroom, Open Balcony. On Subway Line, Close to Shops, Restaurants, Supermarkets. (id:60365)
901 - 55 Ontario Street
Toronto, Ontario
Welcome to East 55! This Bright Junior One Bedroom Offers Floor-to-Ceiling Windows With Tons of Natural Light, and an Ultra-Chic Loft Aesthetic with Exposed Concrete Ceilings and Concrete Wall Accents. Enjoy Soaring Ceilings in Living Areas - Just Shy of 12 Feet! This Stylish Building was Built by Lamb Developments. The Modern Kitchen Features Quartz Countertops, Stainless Steel Fridge, Gas Cooktop, Stove, Dishwasher & Microwave. Hardwood flooring throughout. For ease and convenience, the unit has a Full Size Washer & Dryer. Building Amenities: Concierge, Party Room, Outdoor Pool, BBQ Terrace, Exercise Room, Visitor Parking, Boardroom & Co-Working Room. Rent Includes Gas, Heat, Water & Air Conditioning. Tenant responsible for hydro and heat pump rental fee. Fantastic Location - Steps to St. Lawrence Market, Distillery District, George Brown College, Restaurants, Shops. Two-Minute walk to both King and Queen TTC Streetcar stop and the Future Ontario Line Station. Easy & Quick Access to the Don Valley Parkway and Gardiner Expressway. (id:60365)
9 - 134 Carlton Street E
Toronto, Ontario
Renovated Jr. 1 bedroom in prime Carlton St. location. Bright, modern unit with quality finishes and a functional layout. Steps to TTC, parks, shops, restaurants, and Cabbagetown amenities. The original Rent is $1,850/month but with 1 month free, the average rent works out to $1,695/month on a 12-month lease- free months applied to second-last month. Tenant pays hydro & water. (id:60365)
Main - 880 College Street
Toronto, Ontario
Fully & Recently Renovated Main Floor Apartment In An Unbeatable Location! 1 Bedroom (Front Room Can Be Easily Converted to 2nd Bedroom!) Right At College And Ossington, It's Perfect For The Working Professional/Couple Looking To Live In The Heart Of The City! Generous Open Concept Living/ Dining With Modern Kitchen, Well-Sized Bedroom, And Chic Bathroom. With Subway/Ttc, Yoga Studio, Coffee Shop At Your Door Step And Steps To Great Bars/ Restaurants, Shops, & All Necessities. (id:60365)
#2906 - 2221 Yonge Street
Toronto, Ontario
Spacious Bright South-Facing Suite Nestled In The Highly Desirable Yonge & Eglinton Centre Neighbourhood Overlooking Fabulous City View. A One-Bedroom Unit With Functional Layout. The Private Balcony To Enjoy Sunshine And Night Scene Of The City All Year Round. High-Floor Home Offering A Quiet Environment. Modern Open-Concept Kitchen With Built-In Storage and Integrated Stainless Steel Appliances. Laminate Flooring Throughout The Unit. Building Amenities: 24-Hour Concierge, Gym, Exercise Room, Party/Meeting Room, Recreation Room, Rooftop Garden, And So Much More. Subway Station At Your Doorstep, Farm Boy High-End Supermarket, Loblaws, Delicious Restaurants, Cineplex Cinema, Starbucks, Bakery, LCBO, Banks, Private And Public Schools, Parks, The Upcoming Eglinton Crosstown Light Rail Transit, And Yonge & Eglinton Large Shopping Centre. (id:60365)
Main - 38 Mayfair Drive
Welland, Ontario
MOVE IN NOW! Bright & Spacious 3 Bedroom Main Floor Apartment With 2 Parking! Open Concept Layout, Kitchen With Large Centre Island, Primary Bedroom With Double Closet, Laminate Flooring Throughout, Minutes To Niagara Health Hospital, Freshco, No Frills, Niagara College & Hwy 406 (id:60365)
395 Barker Parkway
Thorold, Ontario
Executive Residence Showcasing 9' Ceilings on the Main Level, Highlighting Elegant and Timeless Finishes Throughout. This Luxurious Layout Comprises 4 Bedrooms, each with access to a Bathroom. The Primary Bedroom boasts a 5pc Ensuite and His and Hers Walk-In Closets. The Upper Level also includes a Laundry Room and a Media Loft, easily adaptable as a 5th Bedroom. On the Main Level, you'll find a Spacious Eat-In Kitchen with Ceramic Flooring, complemented by a Great Room and Dining Room adorned with Hardwood Flooring, A double-car garage and a 2-car driveway provide ample parking, and the large unfinished basement offers endless possibilities for storage or future customization. this home offers easy access to shopping centre, Niagara College, Brock University, and top-rated schools, making it perfect for families and professionals alike. Plus, this home is backed by Tarion Warranty, giving you peace of mind with quality assurance and protection. (id:60365)
6 - 107 Concession Street
Cambridge, Ontario
Spacious 3-bedroom, 3-bathroom, three-storey end-unit townhouse located in a private community on Concession Street in East Galt, Cambridge. Offering approximately 1,850 sq. ft. of thoughtfully designed living space with clear views on both sides of the home. The ground level features convenient laundry, interior access to the attached garage, functional living space, and a sliding door leading to the backyard. The second floor boasts a bright, modern kitchen with high ceilings, open-concept family and dining areas, and sliding doors to a balcony, filling the space with natural light. The third level includes three well-sized bedrooms, highlighted by a primary bedroom with a 4-piece ensuite and walk-in closets, along with a full bathroom for the remaining bedrooms. The unfinished basement provides additional storage , recreation or flexible use. Parking for two vehicles included. Ideally located near public transit, schools, parks, shopping, and everyday amenities, with quick access to downtown Galt and major routes. Extras: Prime location at the intersection of Concession Street and Main Street, offering convenient access to Highway 401, scenic trails, a community centre, shopping districts, diverse dining options, and the Grand River. The property will be painted, and the bedroom carpets will be replaced with vinyl flooring prior to occupancy. (id:60365)
7482 Sherrilee Crescent
Niagara Falls, Ontario
Stunning detached 2-storey home less than 5 years old in the heart of Niagara Falls, offering over 3,000 sq. ft. of living space! Featuring 4 spacious bedrooms and 3.5 bathrooms, this modern home boasts an open-concept layout with large windows that flood the space with natural light. Enjoy a bright and functional main floor, perfect for entertaining and everyday living. Upstairs, generously sized bedrooms offer comfort and convenience, complete with ample closet space throughout. Available for January 1st! (id:60365)
220 Grenfell Street
Hamilton, Ontario
Legal Duplex in Prime Hamilton Location - Ideal Investment or Multi-Family Living. Welcome to this beautifully renovated legal duplex offering 3+2 bedrooms and 2.5 bathrooms in a highly desirable Hamilton neighbourhood with quick access to Highways. The upper level features three spacious bedrooms, a bright and airy living room with stylish vinyl flooring, pot lights, and a large picture window that fills the space with natural light. The modern kitchen is equipped with stainless steel appliances, a quartz countertop, tile backsplash, and ample cabinetry. The lower level impresses with a large open-concept living space, a stunning kitchen, and two generously sized bedrooms, plus a full bathroom. Additional highlights include: High end baseboards, trim, and hardware. Newer windows and doors, 200Amp hydro Service, ESA certified. Also includes new and updated plumbing and drainage system, main water supply line upgrade to 1" copper pipe. All construction work done with city Building permit . Laundry for each unit, Close proximity to Centre Mall, parks, dining, shopping, and recreational facilities and a vibrant, family-friendly neighbourhood with excellent amenities. Don't miss this exceptional opportunity to own a versatile property in one of Hamilton's most convenient and connected locations! (id:60365)
7044 534 Highway
Parry Sound Remote Area, Ontario
Turnkey Restaurant & Lodge Investment Opportunity. Exceptional opportunity featuring a licensed restaurant, bar, and lodge on 2.34 acres, offering steady commercial income and flexible accommodation revenue. Ideally located steps from Restoule Lake, snowmobile and walking trails, year-round recreation, and a public boat launch just 500 ft away. Close to shopping, amenities, and only 7 km from Restoule Provincial Park.The restaurant and bar are leased to a Master Chef through June 30, 2027, providing $2,500/month in rental income. Enjoy immediate cash flow while maintaining full control of four fully furnished lodge suites-perfect for short- or long-term rentals. Each suite includes a 4-pc bath and queen bed; three feature full kitchens and living areas, and one has a fridge and microwave. Guests have access to a shared commercial laundry with one washer and two dryers.The basement includes a full kitchen and two bathrooms, ideal for staff, storage, or future expansion. Since 2022, the owner has invested approximately $210,000 in renovations, keeping the property in excellent condition and a 15KW Generac Generator is included. Sale includes two adjoining parcels (sold together): PIN 522250078 - approx. 1.558 acres PIN 522250075 - approx. 0.778 acres (id:60365)
7044 Hwy 534 Highway
Parry Sound Remote Area, Ontario
Turnkey Restaurant & Lodge Investment Opportunity. Exceptional opportunity featuring a licensed restaurant, bar, and lodge on 2.34 acres, offering steady commercial income and flexible accommodation revenue. Ideally located steps from Restoule Lake, snowmobile and walking trails, year-round recreation, and a public boat launch just 500 ft away. Close to shopping, amenities, and only 7 km from Restoule Provincial Park.The restaurant and bar are leased to a Master Chef through June 30, 2027, providing $2,500/month in rental income. Enjoy immediate cash flow while maintaining full control of four fully furnished lodge suites-perfect for short- or long-term rentals. Each suite includes a 4-pc bath and queen bed; three feature full kitchens and living areas, and one has a fridge and microwave. Guests have access to a shared commercial laundry with one washer and two dryers.The basement includes a full kitchen and two bathrooms, ideal for staff, storage, or future expansion. Since 2022, the owner has invested approximately $210,000 in renovations, keeping the property in excellent condition and a 15KW Generac Generator is included.Sale includes two adjoining parcels (sold together): (PIN 522250078 - approx. 1.558 acres) (PIN 522250075 - approx. 0.778 acres) (id:60365)

