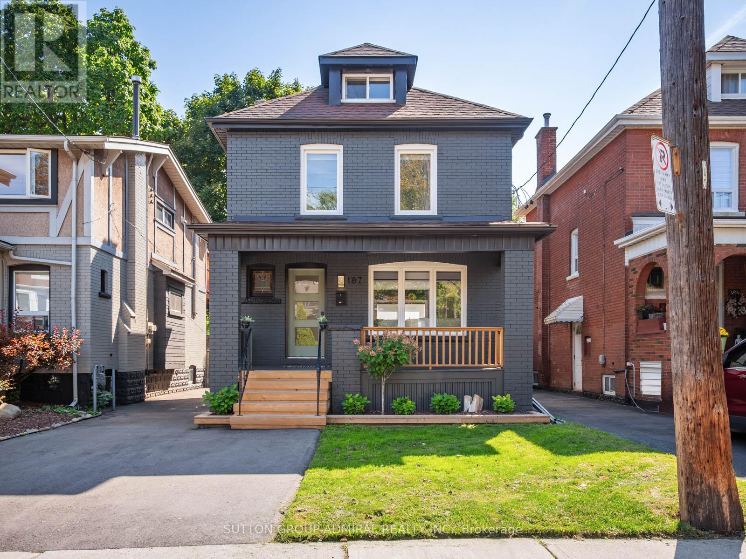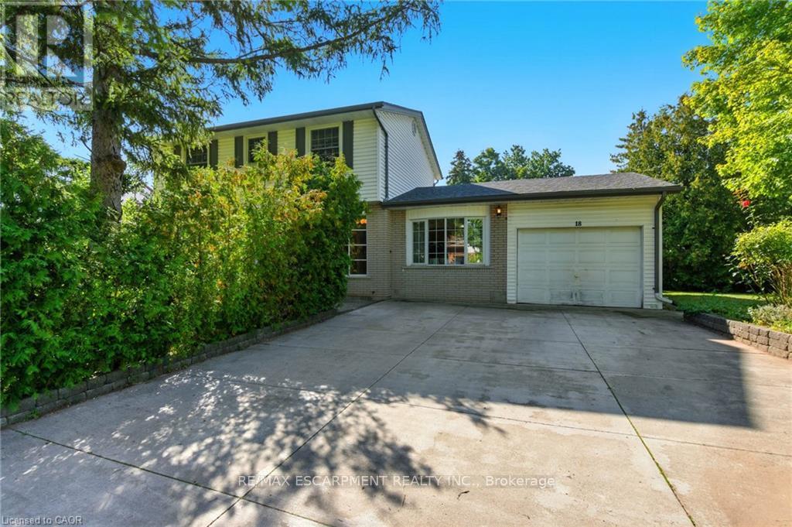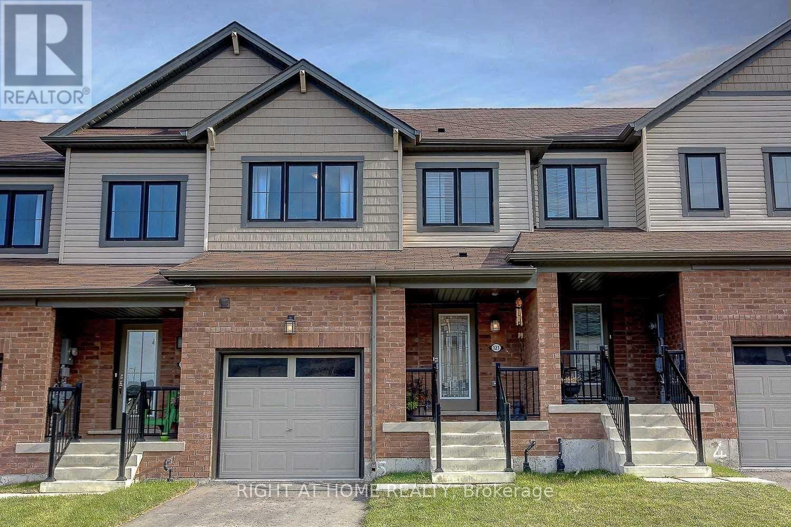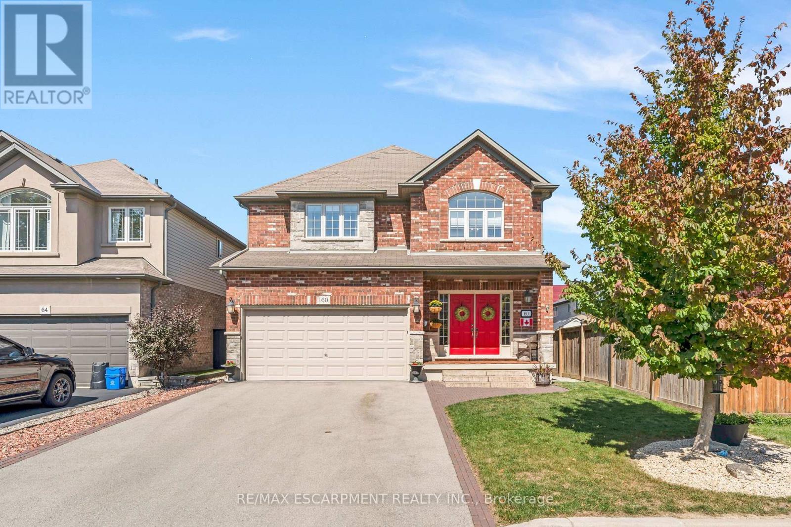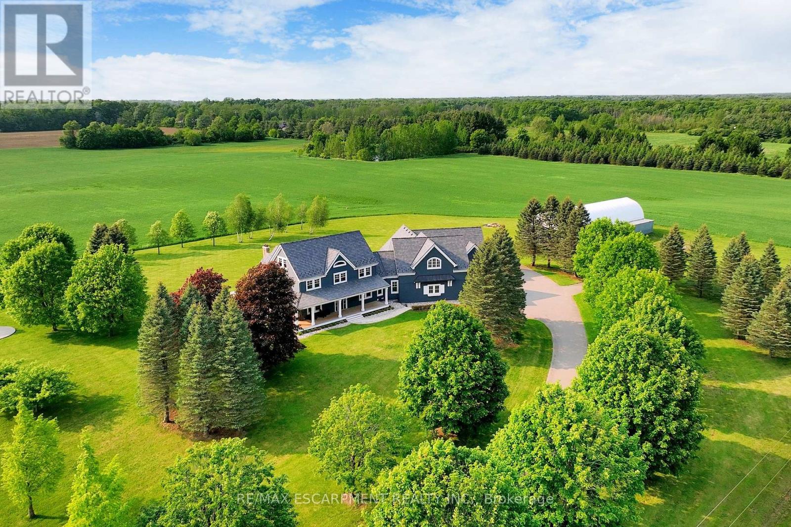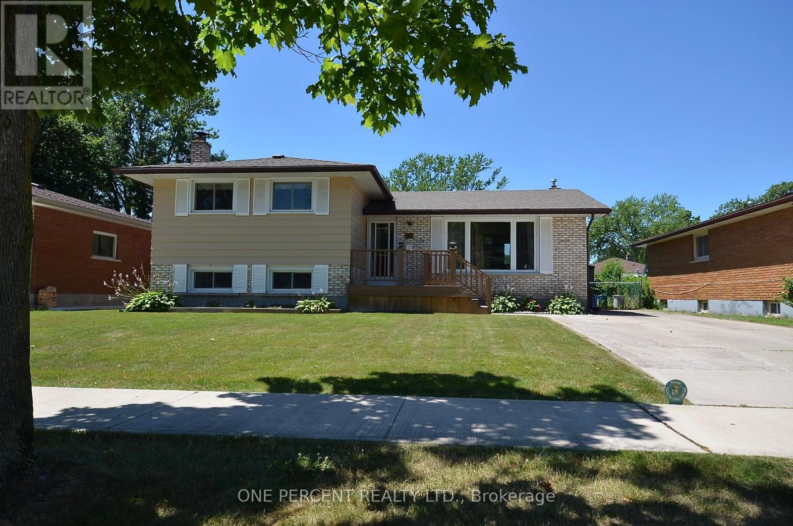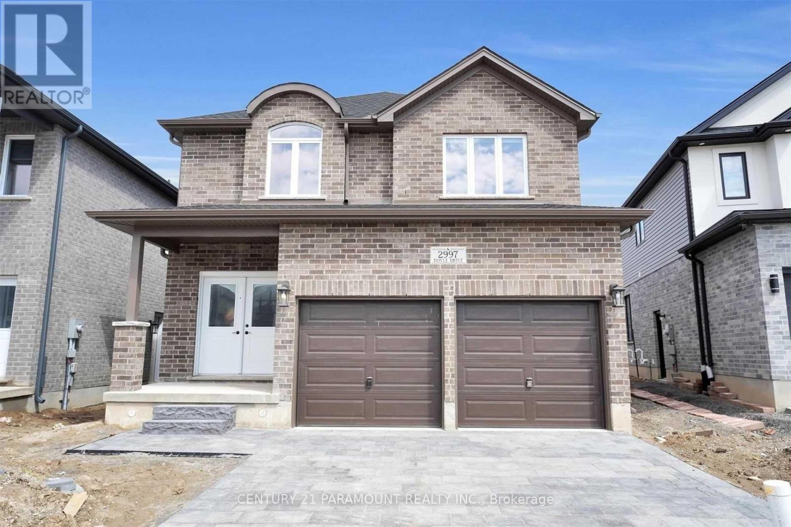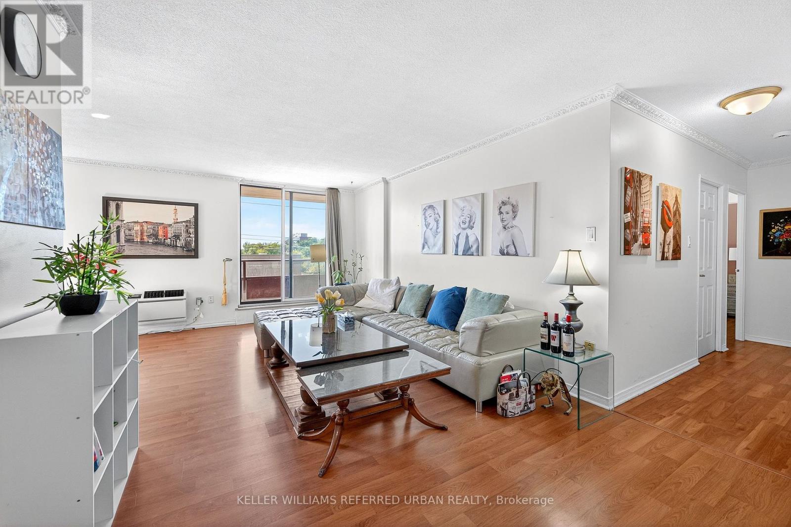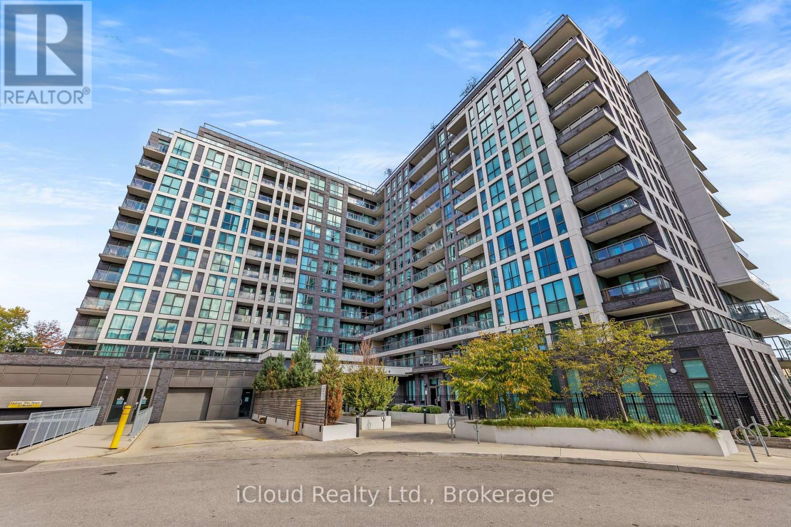187 Rosslyn Avenue S
Hamilton, Ontario
This One Will Take Your Breath Away! A Beautifully Finished And Recently Fully Renovated 2-Storey Custom Home In The Highly Desirable Gage Park Neighbourhood, Situated On One Of Hamilton's Most Charming Streets. Every Detail Has Been Meticulously Updated From Top To Bottom, Including Brand New Ductwork (2024), Plumbing (2024), Electrical (2024), Furnace (2024), And A/C (2024). The Stunning New Custom Kitchen Showcases Elegant Cabinetry With Stylish Gold Hardware, A Large Farmhouse-Style Sink, And Thoughtful Storage Solutions Including Soft-Touch Island Cabinets. Wide Plank Flooring Runs Throughout, Complemented By All-New Carpet And New Stairs. The Home Also Boasts A Newly Renovated Full Bathroom, New Washer And Dryer, And A Completely Finished Basement That Has Been Fully Waterproofed With A Sump Pump For Added Peace Of Mind. The Primary Bedroom Features A Breathtaking Vaulted Ceiling And A Spa-Inspired Open-Concept Ensuite, While The Versatile Third-Storey Loft Provides The Flexibility To Serve As An Additional Bedroom, Office, Or Play Area. Outdoor Living Is Enhanced By A Brand New Two-Tiered Deck Built On A Concrete Pad, Grandfathered In For A Future Garage If Desired. With It's Prime Location Just Steps From Ottawa Street, King Street, And Gage Park, Plus Easy Highway Access And Stunning Views Of The Escarpment, This Home Offers Exceptional Comfort And Style In A Vibrant, Convenient Community. (id:60365)
9 - 700 Erinbrook Drive
Kitchener, Ontario
Erinbrook Park! Wonderful Opportunity at an Affordable Price! This 3 Bedroom 1,190 Square Foot Condo Townhome Backs Onto The School. The Main Floor Features An Eat-In Kitchen With White Cabinets And Tile Floors. Laminate Floor Throughout The Main Entrance And Family Room. Lots Of Natural Light From The Sliders Leading To The Private Backyard. Upstairs Boasts A Large Master Bedroom With A Large Double Closet. See This Home Today! Close to Nofrills, McLennan Park, Lions Park, and community center (id:60365)
18 Jasper Drive
Hamilton, Ontario
Located in Olde Towne Stoney Creek, 18 Jasper is a 4-bedroom home situated on a sun-filled corner lot with convenient access to schools, shopping, and transit. The interior includes a large kitchen with a center island, wall oven, and ample cupboard space, along with 1.5 bathrooms, including a 3-piece with a walk-in shower. The fully finished basement offers additional living space suitable for a media room, gym, or play area. Outside, the property features a private, pool-sized backyard, a concrete driveway with parking for up to four vehicles, and an attached garage. Recent updates include a roof and shingle replacement in 2020 and the addition of gutter guards. The location is within walking distance of St. Martin of Tours, Collegiate Elementary, St. John Henry Newman, and Orchard Park Secondary, and just minutes from F. Mall, Eastgate Square, the QEW, and the Centennial GO station. (id:60365)
121 Scarletwood Street
Hamilton, Ontario
Welcome to this beautiful home in the heart of Stoney Creek, perfectly situated close to all amenities including schools, shopping, parks, and easy highway access. This thoughtfully designed floorplan makes the most of every space, blending comfort and style for todays modern living.A glass front door opens to a bright and welcoming interior with ample storage throughout. The chef-inspired kitchen is a true highlight, featuring granite countertops, stainless steel appliances, a gas stove, above-range microwave, dishwasher, and undermount sink. It flows seamlessly into the open-concept dining, living, and eat-in areas ideal for family gatherings or entertaining friends.Upstairs, enjoy three spacious bedrooms including a primary retreat with its own ensuite, plus the convenience of a second-floor laundry. This home offers both function and elegance in a sought-after Stoney Creek location (id:60365)
60 Garinger Crescent
Hamilton, Ontario
AMAZING LOCATION IN BEAUTIFUL BINBROOK. INSIDE CRESCENT WITH SOUTHERN EXPOSURE, THIS LOCATION HAS EASY ACCESS TO THE FAIRGROUNDS AND SURROUNDING AMENDITITES LIKE SHOPPING, COFFEE AND RECREATION TOO. NOT FAR FROM CONSERVATION LANDS, GOLF COURSES, AND MORE ... ALL THAT BINBROOK HAS TO OFFER. HAMILTON IS JUST MINUTES AWAY. THIS NEARLY NEW 2 STOREY HOME IS AVAILABLE FOR THE FIRST TIME. ORIGINAL OWNER AND THE PRIDE SHOWS EVERYWHERE. METICULOUSLY CLEAN THORUGHOUT. 4 LARGE BEDROOMS, 2.5 BATHS, PARTIALLY FINISHED BASEMENT WITH TONS OF FUTURE POTENTIAL. ACCESS TO REAR DECK AND SUMMER KITCHEN WITH MULTI LEVEL DECKING TO PLANNED STONE PATIO, GARDEN AREA AND YARD. THIS HOME SHOWS VERY WELL AND THERE WILL BE NO DISAPPOINTMENTS. COME SEE IN PERSON AND FALL IN LOVE WITH THIS BINBROOK CHARMER. RSA. (id:60365)
485 Concession 5 Road E
Hamilton, Ontario
Luxury, comfort & country living! 91.6-acre estate offers rolling farmland, dense woodlands & a spring-fed pond, approx. 45ft deep. The property is currently farmed organically, creating a peaceful, sustainable setting. Fully renovated 2.5-storey, 6 bed, 6 bath home w/ attached 2 bed 2 bath guest house was remodeled by Neven Custom Homes in 2022/23, featuring $2M in premium renovations. DaVinci composite shake roof, custom windows, new doors, spacious living areas & elegant details throughout. Grand wrap-around veranda & glass-railed deck. Gourmet kitchen w/ 2 expansive islands, ample storage & luxury appliances. Separate prep kitchen. Open-concept design leads to dining room, breakfast area & grand great room w/ 208 ceilings, stone fireplace & sliding doors to large deck. Main floor also includes powder room, laundry, mudroom, 3pc bath & 4-car garage. Upstairs, primary suite features timber frame accents & luxurious 5pc ensuite, while 2 additional bedrooms share a beautifully designed 4pc bath. Half-storey above offers bonus room, ideal for a studio or bedroom, along w/ a den. Lower level is perfect for extended family, w/ rec room, full kitchen, bedroom, bath & walkout to backyard. Attached guest house includes spacious kitchen, high-end appliances, separate laundry, walkout deck & open living/dining areas w/ panoramic views. Main-floor bedroom w/ walk-in closet & Jack-&-Jill ensuite. Additional features: Large Quonset hut (2010), over 800 evergreen trees, forested area, 2 septic systems & 2 geothermal systems. Located near amenities, offers rare opportunity for luxurious lifestyle w/ endless possibilities. LUXURY CERTIFIED. (id:60365)
43 Loyalist Drive
Welland, Ontario
Imagine the life you've always dreamed of in this captivating multi-level home at 43 Loyalist Drive, Welland. This spacious gem seamlessly combines comfort and potential, offering a canvas for your unique vision. The heart of the home is a stunning kitchen featuring sleek dark cabinetry, gleaming countertops, and modern appliances. The tile backsplash adds a touch of timeless elegance, while ample natural light floods the space through large windows.The versatile living areas cater to various lifestyles, with a cozy living room perfect for relaxation and a charming basement featuring a rustic brick fireplace ideal for creating warm memories with loved ones. The primary bedroom provides a tranquil retreat, while two additional bedrooms offer flexibility for a home office or guest accommodations.Throughout the home, you'll find a mix of classic and contemporary elements. Wooden accents add warmth and character, while modern fixtures and finishes ensure a fresh, up-to-date feel. The bathrooms blend functionality with style, featuring soothing color palettes. The lower level, with it's separate entrance, features a part kitchen with built in stove top and sink - in-law potential. Outside you will find a large fenced yard andgarden shed.This property isn't just a house; it's an opportunity to create the lifestyle you've always desired. With its prime location in Welland and the potential for personalization, this home is waiting for you to make it your own. Don't miss the chance to transform this space into your dream home a place where cherished memories will be made for years to come. Take a look at the Matterport 3D Virtual Tour and irtually staged photos to provide some inspiration of the potential of the space! (id:60365)
2997 Doyle Drive
London South, Ontario
This stunning two-storey Open Concept 4 Beds and 3.5 Baths House located in a desirable southeast area of London. 9" ceiling on the main floor, Double drive entry for convenient parking, Spacious family and living areas, perfect for relaxation and entertainment, Beautiful Kitchen with Centre Island, quartz Countertops, Maple Wood Cabinets, Walk-in pantry, 3 full washrooms on the 2nd floor, Separate entrance and large windows in the basement, offering potential for a separate living space or rental unit. Located in a desirable southeast area of London, this property offers easy access to Hwy 401, the University of Western Ontario, and other amenities. (id:60365)
213 - 188 Mill Street S
Brampton, Ontario
Affordable condo living in the sought-after Ambro Heights community of South Brampton. Ideallylocated near the transit hub at Shoppers World, Sheridan College, schools, parks, and biketrails, with easy access to major highways and all the amenities of DowntownBramptonincluding shopping, restaurants, Gage Park, City Hall, and the GO Train.This very spacious 2-bedroom condo features unobstructed ravine views overlooking EtobicokeCreek. The unit offers a bright living and dining room combination, brand-new bedroom carpets(installed July 2025), a full bathroom, one parking space, and an owned locker. (id:60365)
401 - 1881 Jane Street
Toronto, Ontario
Fantastic Location! 942 SqFt 2 Bedroom Condo In The Prized Rustic Neighbourhood. Spacious Updated Unit Ready for Your Personal Touch! Kitchen Flows Into An Over Sized Laundry Room. Lots Of Closet Storage Space. Generously Sized 3 Pc Washroom. Large West Facing Balcony. Close To Parks And Recreational Trails, Shopping, Grocery, Hwy 401/400, And TTC Transit At Your Doorstep. 1 Parking & 1 Locker! (id:60365)
23 - 2120 North Park Drive
Brampton, Ontario
Calling All Fitness and Health Enthusiasts! Looking To Step Into A Recognized And Profitable Brand In The Booming Health & Wellness Industry? Now Is Your Opportunity To Own This Established Freshouse Juice Bar Franchise, With Locations Across The GTA! Prime Opportunity For Entrepreneurs, Experienced Or First-Time Business Owners, And Families. With A Loyal Customer Base, Modern Setup, And High-Traffic Location, This Business Is Built For Continued Success. Complete Turnkey And Strong Sales. Surrounded By Traffic Generators With Established Businesses Like Mr.Singh's Pizza, Asian Food Centre And Other Major Tenants. This Property Offers Exceptional Exposure, Steady Foot Traffic, And Strong Long-Term Growth Potential. (id:60365)
1002 - 80 Esther Lorrie Drive
Toronto, Ontario
Experience Luxury Living At Its Finest In This Meticulously Maintained 1+1 Bedroom Condo Unit At Cloud 9. With High Ceilings And An Open Concept Kitchen And Living Room, This 10th-Floor Residence Is Bathed In Natural Light From Large Windows. Enjoy The Convenience Of TTC At Your Doorstep, Nearby Go Transit, And Easy Access To Major Highways For Seamless Commuting. The Building Offers An Array Of Premium Amenities, Including A High-End Party Room, Rooftop Lounge, Gym, And Indoor Pool. This Newly Painted Unit Features Modern Updates, Laminate Flooring Throughout And Includes One Parking Spot And A Locker. Located Close To Humber College, Hospitals And Shopping With Stunning Views From The Rooftop, This Is The Perfect Place To Call Home (id:60365)

