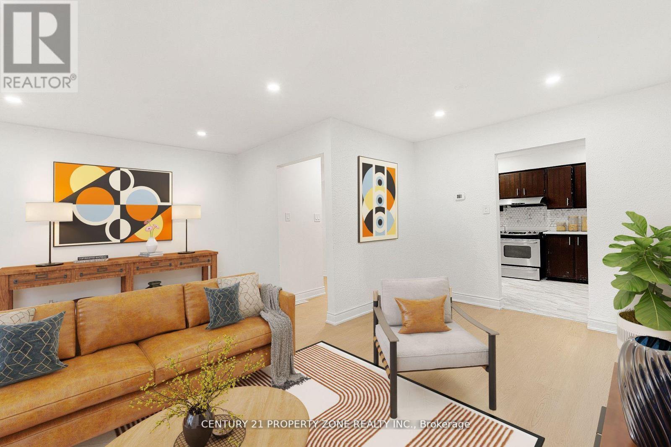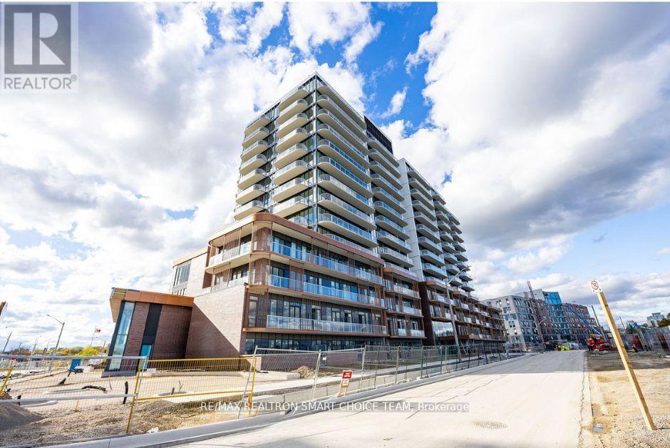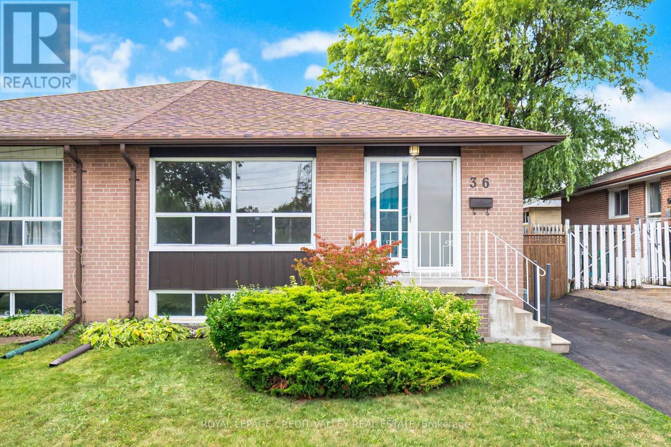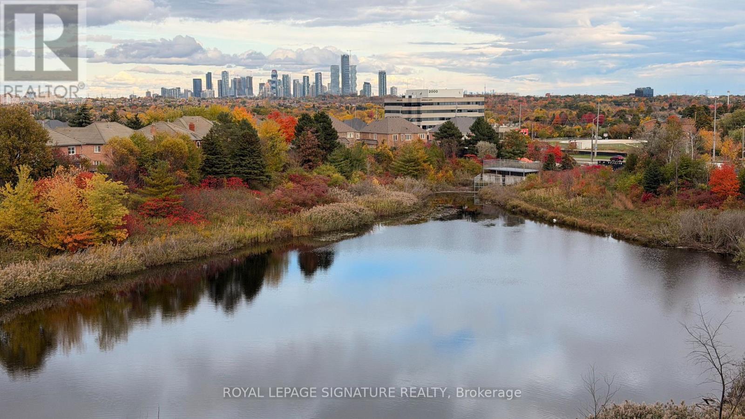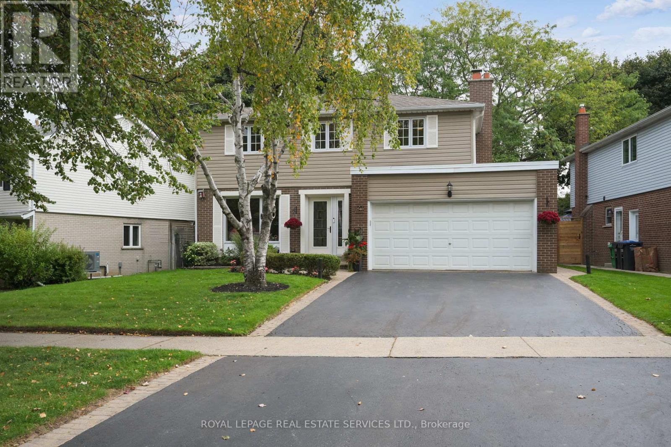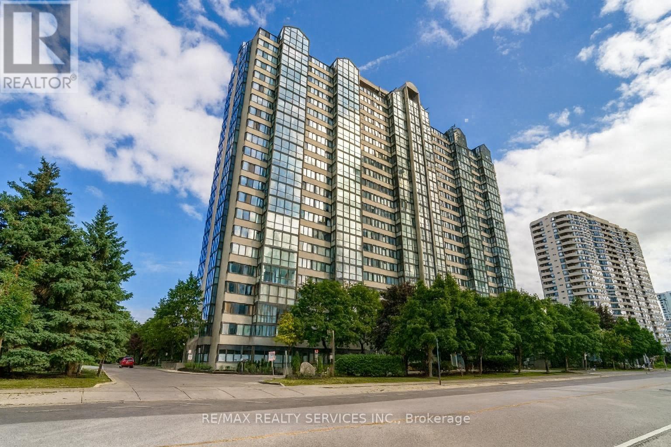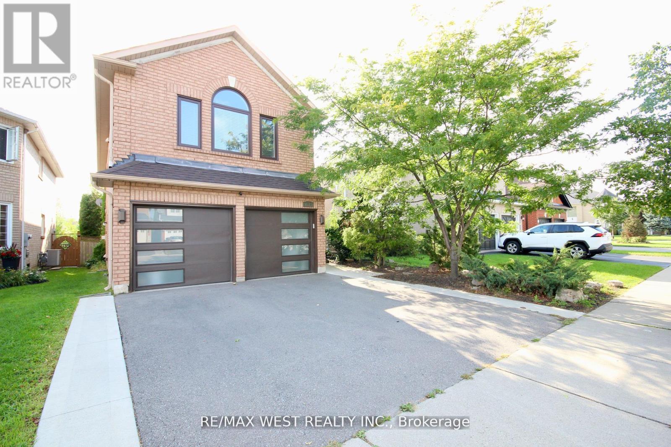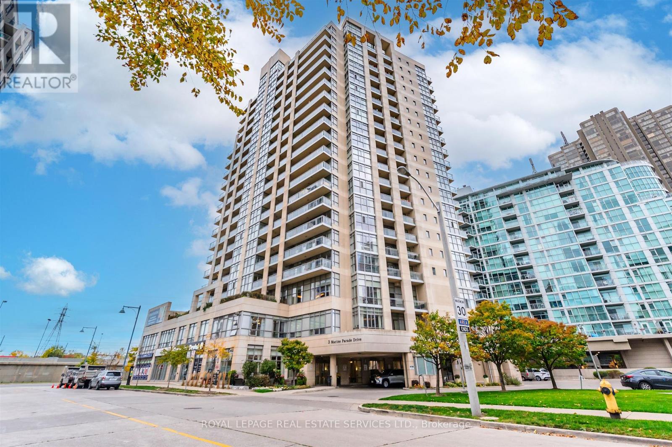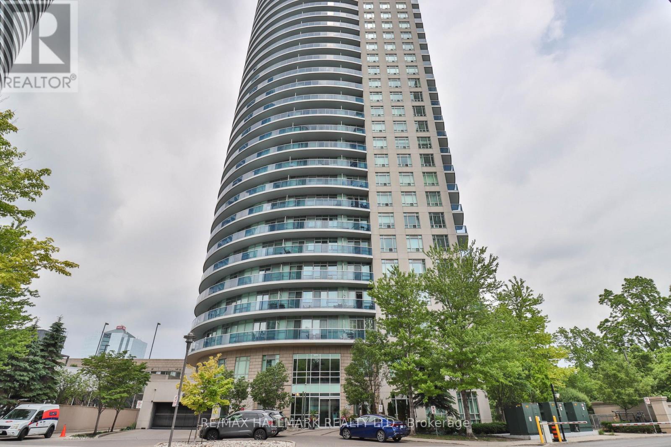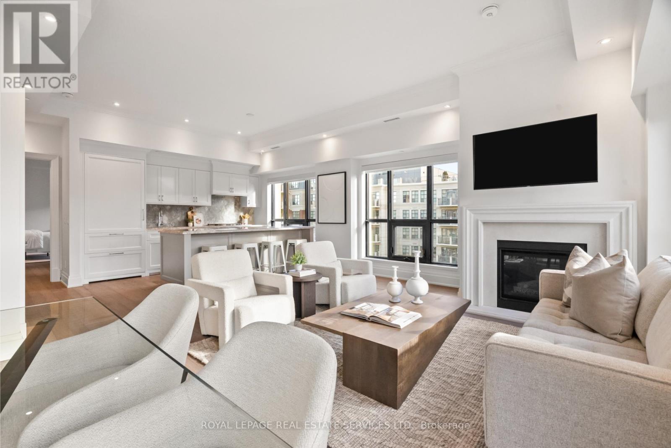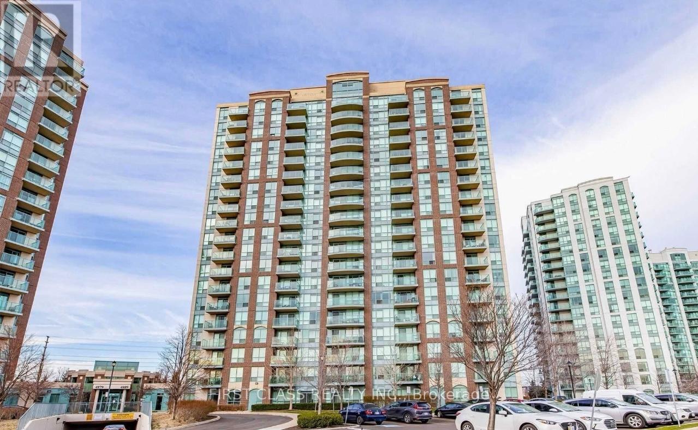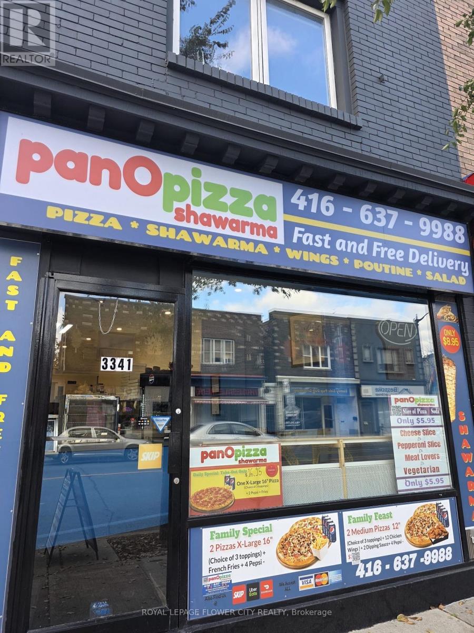96 Centre Street N
Brampton, Ontario
This stunning semi-detached home with three bedrooms and a finishedbasement is located in one of Brampton's most sought-after neighborhoods. Excellently maintained, spacious, and conveniently located near allamenities, including downtown, schools, hospitals, shopping, parks, and transit (id:60365)
1316 - 220 Missinnihe Way
Mississauga, Ontario
Welcome To 220 Missinnihe Way In Mississauga's Vibrant Port Credit Neighbourhood. This 1-Bedroom, One-Bathroom Unit Offers Stylish, Open-Concept Living With Modern Finishes. The Suite Features A Well-Appointed Kitchen With Integrated Or Stainless-Steel Appliances, A Living Area With Generous Windows To Maximize Natural Light, And A Primary Bedroom With Balcony. A Designated Underground Parking Space Is Included For Your Vehicle Along With A Locker. Residents Of This Address Enjoy Access To Resort-Style Amenities. The Building Offers A 24-Hour Concierge Service, A Fitness Centre And Yoga/Stretch Studio, Party/Lounge Rooms And A Co-Working Space For Remote Work Or Study, Pet Spa, Secure Bike Storage And Visitor Parking. A Convenient ***COMPLIMENTARY SHUTTLE SERVICE*** To The Nearby GO Station Is Provided, Enhancing Transit Access. Positioned Steps From Lake Ontario, The Community Surrounding 220 Missinnihe Way Provides An Appealing Mix Of Scenery And Urban Convenience. Residents Can Stroll Along Waterfront Trails Or Through Landscaped Green Spaces, And Enjoy Immediate Proximity To Retail Amenities Including Grocery Stores, Pharmacies, Boutique Shops, Cafés And Restaurants. Transit Options Are Strong, With The Nearby Port Credit GO Station Providing Rail Access And The Building's Shuttle Service Offering An Additional Commuting Route. (id:60365)
36 Autumn Boulevard
Brampton, Ontario
Welcome to this spacious raised bungalow in Brampton's highly sought-after Avondale community. Perfect for the extended family, first time home buyer, handyman, renovator or investor. This home offers both comfort and income potential. 3 Bedrooms on the main level with bright functional layout, Legal Non Conforming 2-Bedroom Basement Apartment with separate entrance & above-grade windows, Shared Laundry Area for convenience, 3-Car Parking driveway, Roof, eavestroughs, downpipes, and fascia updated in May 2020, Mid efficiency furnace 2005, AC 2012 .Family-friendly neighborhood close to schools, parks, shopping and transit. Minutes to Brampton GO Station. Easy access to Hwy 410 & Hwy 407. *Includes 2 fridge, 2 stove, washer and dryer, all electric light fixtures, shed. This versatile property is a rare find whether you're looking for a family home or an investment with rental income, it is an affordable opportunity to create your dream home or generate rental income. (id:60365)
414 - 2495 Eglinton Avenue W
Mississauga, Ontario
Stunning 2-Bed, 2-Bath Corner Condo With Spectacular Views In Mississauga! Welcome To The Kindred Condominiums By Daniels Corporation in Erin Mills! Experience Modern Living In This Brand-New Corner-Unit Condo Spanning 990 Sq. Ft. In One Of Mississauga's Most Sought-After Neighbourhoods. This Thoughtfully Designed, Barrier-Free Suite Features A Luxurious Primary Bedroom With Ensuite, Wider Doorways, And An Accessible Washroom, Combining Style And Functionality. The Open-Concept Layout Boasts A Contemporary Eat-In Kitchen With Contemporary Central Island, Quartz Countertops, And Stainless Steel Appliances, While Floor-To-Ceiling Windows Flood The Space With Natural Light And Frame Breathtaking Views Of The City. Step Out Onto Your Private Balcony To Enjoy The Scenery And Fresh Air. This unit includes 1 Parking And 1 Storage Locker. Perfectly Situated Near Credit Valley Hospital, Short Walk To Erin Mills Town Centre Mall With Movie Theatres And Grocery Stores. Minutes From Streetsville GO Station And Clarkson GO Station. GO Bus Just A Few Minutes Walk. Community Centre With Pool, Library And Top Rated Schools Within Walking Distance. Major Highways And Transit, Shops, Restaurants, Parks, And The University Of Toronto Mississauga. Live In A Vibrant Family-Friendly Community With Everything You Need Right At Your Doorstep. Don't Miss This Opportunity! (id:60365)
2340 Homelands Drive
Mississauga, Ontario
Discover this fantastic 4-bedroom, 3-bathroom home, offering over 2,500 sq. ft. of total living space in the family-friendly and highly sought-after neighbourhood of Sheridan Homelands. Nestled on a private, 67 by 120-foot treed lot, this property boasts exceptional curb appeal and an unbeatable location. Step inside, where classic charm meets modern updates on the bright main floor. Gleaming hardwood floors flow from the spacious living and dining areas into a beautifully renovated kitchen-the true heart of the home. This stunning space features quartz countertops, a peninsula quartz island, stainless steel appliances, and a walkout to the backyard. The cozy family room, complete with a wood-burning fireplace and French doors, opens onto a large stone patio, creating a seamless indoor-outdoor flow perfect for entertaining. Upstairs, the hardwood continues throughout four generous bedrooms. The primary suite is a private retreat offering a double closet and a 3-piece ensuite. A well-appointed 4-piece main bathroom serves the 3 additional spacious bedrooms. The finished basement adds valuable living space with a large recreation room, a separate laundry room, and ample storage. Offering exceptional privacy, the substantial, fully-enclosed backyard presents a canvas for recreation and relaxation. Enjoy an active lifestyle with Thornlodge Park, Sheridan Tennis Club, pickleball courts, and the South Common Recreation Centre all just a short walk away. Benefit from a premium location neighbouring Oakville, with easy access to the QEW and 403. You are just moments from the Clarkson GO Station, top-rated schools, the University of Toronto (UTM), shopping, and the Port Credit Marina. This home is thoughtfully designed for a comfortable family living in a truly exceptional community. (id:60365)
1107 - 350 Webb Drive
Mississauga, Ontario
Beautiful and spacious 2-bedroom plus den suite for lease at 350 Webb Drive, perfectly situated in the heart of Mississauga City Centre. Enjoy an unbeatable location just steps to Square One Shopping Centre, Sheridan College, the Living Arts Centre, Library, public transit, and major highways - everything you need right at your doorstep! This bright and modern unit features a custom kitchen with quartz countertops, stainless steel appliances, and floor-to-ceiling windows offering unobstructed city views and plenty of natural sunlight. The layout includes a separate den ideal for a home office, large ensuite storage, and two premium parking spots. Residents enjoy resort-style amenities including an indoor pool, gym, BBQ area, squash court, party room, and more. Available January 1st. Hydro extra. (id:60365)
7374 Black Walnut Trail
Mississauga, Ontario
Smooth, smart, and rambling, this home will win you over the moment you step inside. The airy, open-concept main floor welcomes you with striking cultured stone accents in the foyer and kitchen, setting the tone for style. Rich Pergo laminate floors flow seamlessly from room to room, creating a warm, cohesive vibe throughout. Upstairs, you'll find three full washrooms - ideal for teenagers or guests - alongside a spacious great room highlighted by vaulted ceilings. This impressive space could easily be converted into a fifth bedroom with its own ensuite or used as a retreat for relaxing before bed. The basement offers even more versatility, featuring a beautifully finished two-bedroom in-law suite, ideal for extended family or income potential. Nestled in a peaceful, family-oriented neighborhood, this home keeps you close to top schools, shopping, and main highways. Step out onto your deck and enjoy the private, ravine-side view. Birdsong fills the air, lush greenery surrounds you, and fresh, clean air fills your lungs. It's more than just a home, it's a hidden treasure waiting to be uncovered. (id:60365)
1109 - 3 Marine Parade Drive
Toronto, Ontario
Hearthstone by the Bay. Retirement Living at its Finest! Lower Monthly Costs Than a Retirement Home! Privacy Of Your Own Condo with Curated Services Tailored to Your Needs! Spacious, Well Maintained 733 Sq. Ft. One Bedroom with Den and Sun Filled Sunroom with Partial Lake Views. Open Concept Living and Dining Space. Freshly Painted Throughout with Ample Storage and Large Separate Locker. Mandatory Service Package Includes: 24 Hour Concierge Service, Security System, 24Hour On-Site Nurse, Exercise Room, Fitness Classes, Wellness Programs, Social Activities, Dining Room and Pub Credits for Chef Inspired Meals, Housekeeping Credit, Indoor Therapeutic Lap Pool, Gym, Movie Theater, Library, Billiard Lounge, Outdoor Terraces, Shuttle Services to Nearby Shopping and Local Amenities and So Much More! Enjoy a Wonderful Condominium Community, with Daily Social Gatherings and Amazing Amenities. Minutes to Downtown Toronto, Humber Bay Shores, Waterfront Trails and Parks, Waterfront Cafes and Restaurants, Metro and Public Transit. A "One of a Kind", Premier Retirement Residence in the GTA! Mandatory Service Package ($2,173.59 + HST Monthly). An Additional $265.06 + HST Monthly For a Second Occupant. (id:60365)
511 - 80 Absolute Avenue
Mississauga, Ontario
Welcome to this beautiful 1+1 Bedroom Condo with 2 Full Bathrooms in the Heart of Mississauga! A stunning unit featuring 9-foot ceilings and an open-concept layout. Enjoy a modern kitchen with a centre island, breakfast bar, granite countertops, stainless steel appliances, and stylish backsplash. Upgraded laminate flooring throughout and a spacious private balcony with an unobstructed ravine view make this home truly special. The Den, has a closet and walkthrough access to a 3 pce bath, can be easily used as a second bedroom. Located just steps from Square One Mall, public transit, and Celebration Square. Easy access to major highways: QEW, 403, 401, 410, and 407. Enjoy resort-style living with access to a 30,000 sq ft recreation facility. (id:60365)
504 - 4 The Kingsway
Toronto, Ontario
Welcome to an exclusive residence in the heart of prestigious The Kingsway. This boutique luxury building features just 34 suites and showcases timeless Beaux-Arts-inspired architecture by renowned architect Richard Wengle, with interiors by Brian Gluckstein. This rarely available corner suite offers approx 1,327 sqft of light-filled, elegant living space with 2 bedrooms, 2 full baths, and high-end finishes throughout. The open-concept living/dining/kitchen is surrounded by oversized windows that flood the space with natural light. The chefs kitchen is designed to impress with Quartz counters and backsplash, a centre island, premium appliances, and ample storage. The living area features a cozy gas fireplace, crown moulding, and remote blinds throughout. The spacious primary suite offers his & hers closets (including a walk-in), a luxurious 5-piece ensuite, and a walk-out to the balcony. Second bed perfect for office/guest room with spacious closet. Full 3pc 2nd bath. Additional highlights include in-suite laundry, 1 parking, 1 locker, and top-tier amenities: concierge, gym, lounge, and a large 3rd floor outdoor terrace with dining and lounging space. Steps to Bloor Street, Subway, Kingsway & Bloor West Village, Humber River trails and more. This is refined living at its best! (id:60365)
403 - 4889 Kimbermount Avenue
Mississauga, Ontario
Gorgeous 2 Bedrooms & 2 Full Bathrooms, 895 Sqft Corner Condo Unit With Fabulous Split Layout. Bright East View To Enjoy Sunrise. Kitchen With Breakfast Area, Ss Appliances, Granite Counter, Ceramic Backsplash & W/Out To Private Balcony. Primary Br With W/I Closet & 4Pc Ensuite. * Large Windows With Private Balcony, Excellent Location, Public Transit At The Door. Walk To Shops, Restaurants, Erin Mills Town Centre, Credit Valley Hospital/Medical offices, Close To John Fraser School, Gonzaga Secondary School, Community Ctr, Bus Stop. Hwy 403 In Minutes. 24 Hr. Concierge with indoor pool, party/meeting room, gym, Sauna and Billiard room. Maintenance fees include all Utilities. One Parking and One Locker Included. (id:60365)
Main Floor - 3341 Dundas Street W
Toronto, Ontario
Turnkey **Pizza & Shawarma Takeout Restaurant** in the heart of Toronto's vibrant **Junction area**! Prime location with excellent foot traffic, surrounded by trendy shops, cafes, and residential developments. Recently renovated with a modern kitchen featuring **commercial-grade pizza oven, shawarma grill, hood system, and prep area** - all in excellent condition. Bright storefront with large signage and seating for dine-in customers. Strong walk-in and delivery sales with growth potential through catering and extended hours. Perfect opportunity for owner-operators or investors looking to step into a well-equipped, ready-to-go food business in one of Toronto's most dynamic neighborhoods. **Highlights:** * Great exposure on busy street * Fully equipped kitchen - turnkey operation * Low overhead & favorable lease terms * High-density area with loyal customer base * Suitable for multiple cuisines (id:60365)

