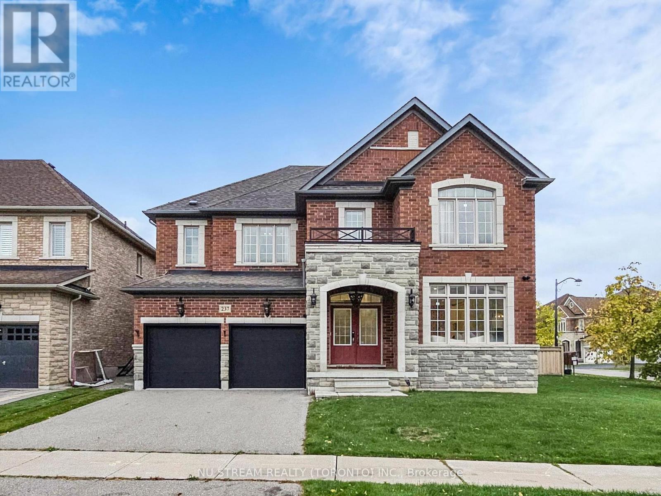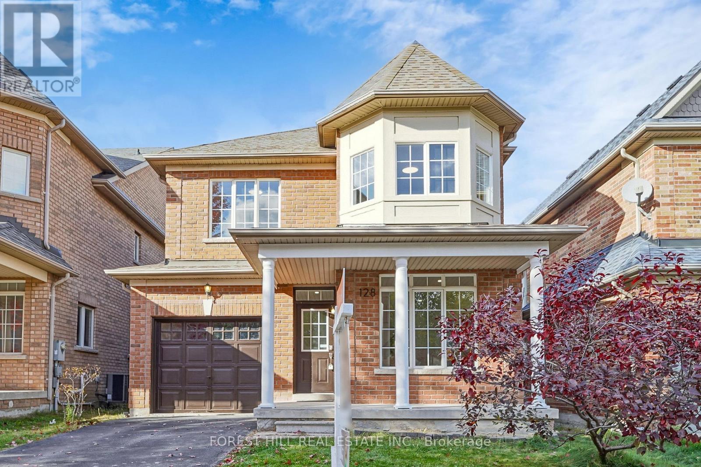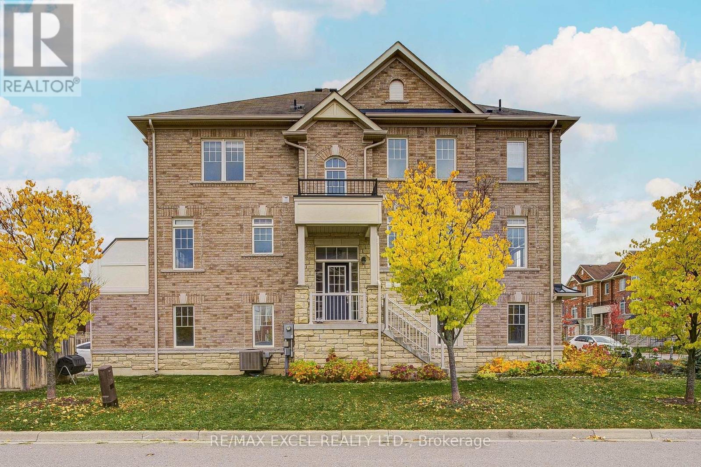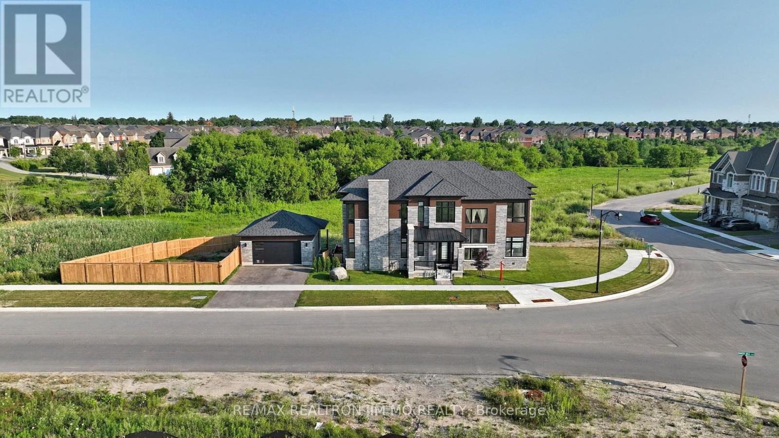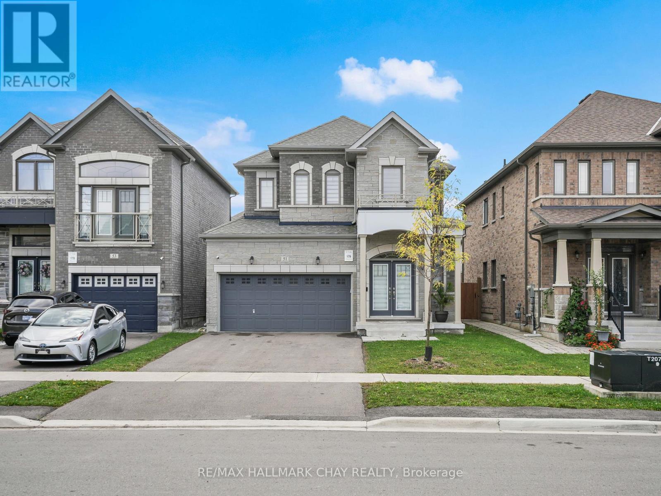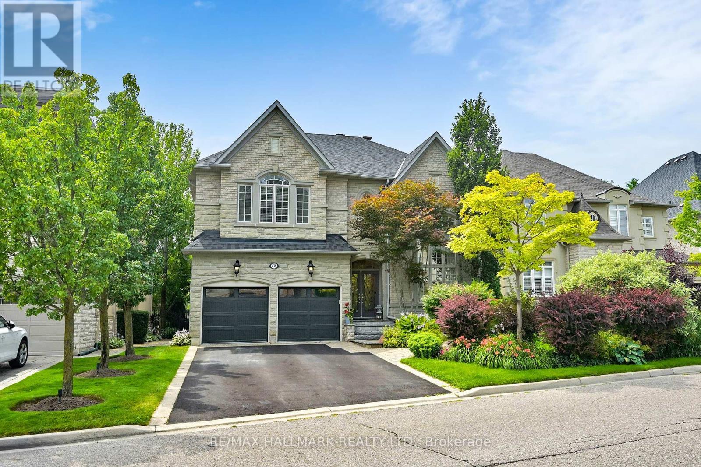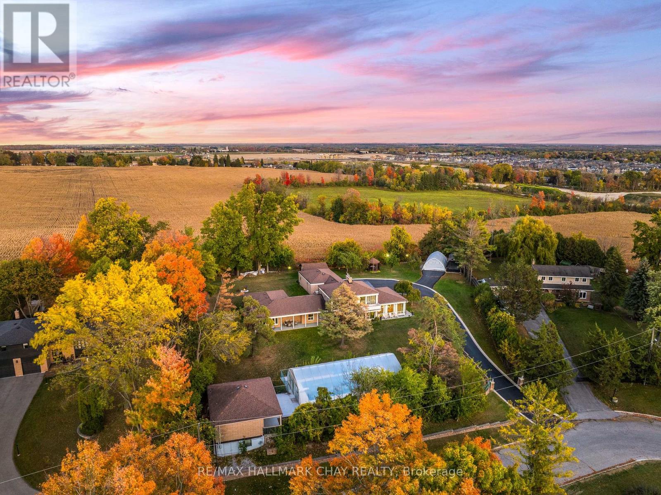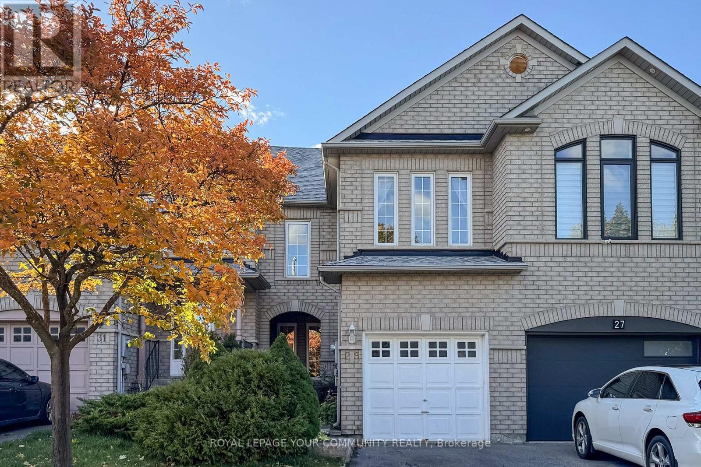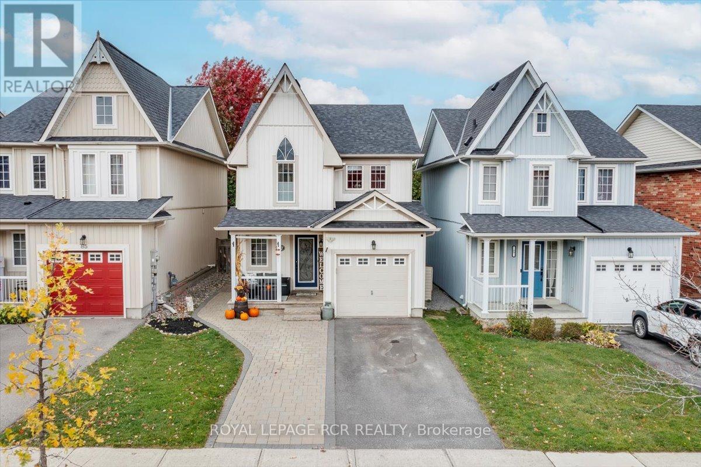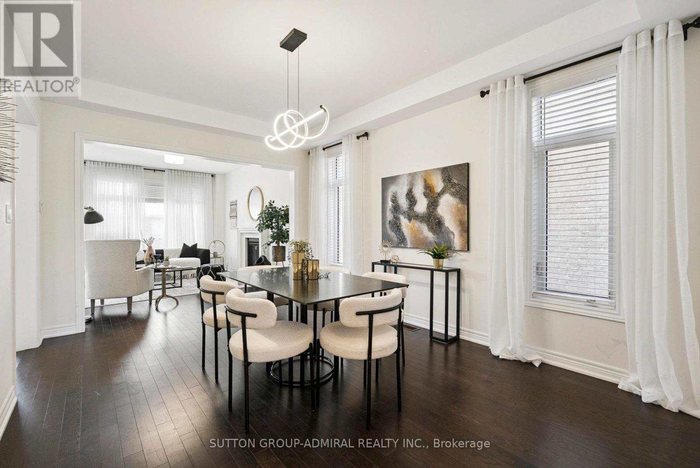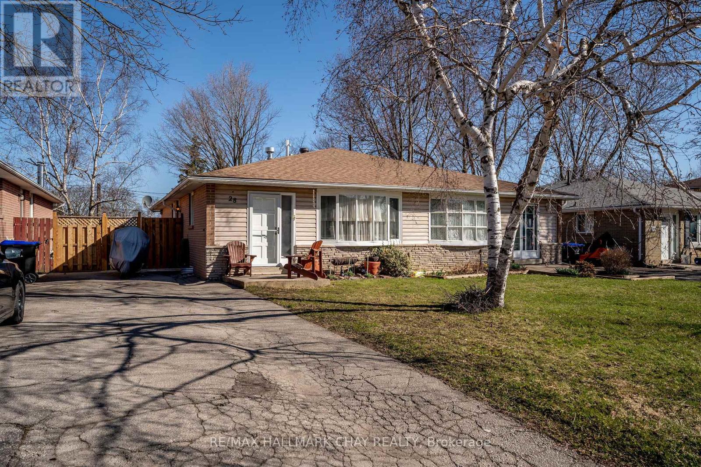237 Upper Post Road
Vaughan, Ontario
Premium Large Corner Lot in Quiet & High-end Patterson Neighbourhood. Steps to Pond & Ravine and Brand New Community Center/Library. This home features freshly painted interiors and hardwood floors throughout, offering a warm and inviting atmosphere. The main floor includes a private office, perfect for working from home and a convenient laundry room.The modern kitchen is designed for both function and style, showcasing granite countertops, a large centre island, and plenty of built-in pantry space. The family room with a cozy gas fireplace looking directly to the spacious backyard, ideal for entertaining or relaxing. Upstairs, the primary bedroom offers a walk-in closet with custom-built cabinets and a luxurious ensuite. The second bedroom has ensuite bathroom and a walk-in closet with custom-built cabinets. Third and forth bedrooms are connected with a Jack and Jill bathroom. All bathrooms feature elegant marble countertops. The large backyard provides endless possibilities for gardening, play, or future landscaping projects. The large basement with rough-in also provides endless possibilities for additional entertaining and living spaces. Great schools such as St. Theresa of Lisieux CHS, Stephen Lewis Secondary School. Security System with 10 Cameras. (id:60365)
128 Weatherill Road
Markham, Ontario
Welcome to 128 Weatherill Road at the prime location of the highly sought-after Berczy neighbourhood. 33x103 ft on a south driveway regular deep lot. This well-maintained detached single house featuring a 9ft ceiling on the main floor & over 2,600 sqft of living space (including finished basement). The foyer opens up to a combined living and dining space before continuing into the family room with a cozy gas fireplace and newer kitchen with granite countertop & stainless steel appliances. Enjoy breakfast at the bar or table that overlooks the garden in fully fenced backyard, or step onto the large deck for some fresh air with your morning coffee. The second level has 3 proper bedrooms, 2 of which have a south view with lots of sunlight and a formal den with a window; ideal for your work from home setup. Downstairs, the finished basement offers a spare bedroom for guests, and also a recreational space with a library/office corner, 3 pcs washroom and cold room. Hardwood flooring throughout the main and 2nd floors, except in the ceramic-tiled areas. Recent upgrades: New light fixtures including pot lights, freshly painted(all 3 levels), 3 newer washrooms(2021), furnace & humidifier(2020), central air conditioner(2016), bay window cap in aluminum(2015), kitchen(2014) & roof(2014). Steps away to the famous Berczy park with its public tennis, football, basketball courts & ponds. Minutes walk to top ranked Pierre Elliott Trudeau High School, Castlemore Public School & All Saints CES. Restaurants, groceries, and banks nearby! 5 minutes drive to well known Angus Glen Community Centre with indoor tennis court, swimming pool, skating field and library. 10 minutes drive to 4 major Asian supermarket including 2 T&T Supermarket, Costco and Markville Mall, Milne Dam Conservation Park & historic Unionville. 10 minutes drive to highway 404 & 407. (id:60365)
301 Delray Drive
Markham, Ontario
Welcome to this spectacular 3+1 bedroom, 3 bathroom corner unit townhome, which is freehold (no POTL fee). It includes a 1.5-car garage and a two-car driveway with an additional pad, all located in a family-friendly and peaceful neighbourhood. This home features a modern open-concept layout complemented by 9-foot ceiling with pot lights and hardwood floors throughout, creating a bright and inviting atmosphere with large windows. The contemporary kitchen showcases quartz countertops, a stylish backsplash, a professional gas stove, and a cozy breakfast nook with built-in seating, highlighted by a charming brick wall. You can also access a private balcony, perfect for enjoying Sunday brunches. This property is a must-see! Additionally, a fully finished walkout basement provides versatile space that can serve as another bedroom, a home office, or a guest suite. The basement offers direct access to the garage and the front yard garden. It is just minutes away from top-ranked schools, parks, shopping centers, and public transit, making it ideal for first-time homebuyers or those looking to downsize. Please check out this link for more points of interest: https://observablehq.com/@l1m2p3/301_delray_dr (id:60365)
578 Baker Hill Boulevard
Whitchurch-Stouffville, Ontario
Welcome To This One Of A Kind Luxurious & Modern Detached Home Located In The Heart Of Stouffville, Just 1 Year New, $100,000 Lot Premium Paid To Builder! Situated In A Friendly & Quiet Neighbourhood, Steps To Nature Parks, Golf Clubs, Restaurants, Commercials & Shops, Banks, Supermarkets & Much More. This Newly Built Luxurious Home Offers 3,904Sf Above Grade Size, 22x22 Enlarged Double Garage W/ EV Charger, Legal Separate Entrance Walk Up From Basement (Potential Income!), Two Cold Rooms In Basement, Fully Fenced Side Yard (East Side Yard Can Have Fenced Installed Later). 20' Grand Foyer, 10' Ceilings On The Main Floor, 9' Ceilings on 2nd Flr & Basement. Elegant Family Room Features A Waffled Ceiling, Over Size Large Windows Surround. Flood The Space With Spectacular Natural Light. $$$ Spent On Upgrades Delivered Luxury & Functionality In One Place. The Upgraded Chef's Kitchen Highlighted By Quartz Countertops, Matching Quartz Backsplash, Combined With Eat In Breakfast Area. The Large Primary Bedroom Offers Raised Tray Ceiling, Elegant & Luxury 5 Pc Ensuite, Oversized Walk-in Closet, Step Out To Private Balcony W/ New Wood Deck, Ideal For Enjoying Quite Evenings! Steps to the new Spring Lakes French Public School! (id:60365)
51 Peacock Trail
New Tecumseth, Ontario
Welcome to this beautifully upgraded executive-style home in the sought-after Treetops community. From the moment you step inside, you'll notice the light engineered hardwood flooring that flows seamlessly throughout both levels, creating a bright and elegant atmosphere. The heart of the home is the custom kitchen, designed with an extended island featuring a built-in bar fridge, quartz countertops, and upgraded cabinetry. Every detail has been thoughtfully curated, including stylish new light fixtures, making this space perfect for both everyday living and entertaining. The upper level offers four spacious bedrooms, including a stunning primary retreat. Here you'll find a customized oversized walk-in shower, quartz-topped dual vanity, and a massive walk-in closet that is sure to impress. The additional bedrooms are generous in size, providing plenty of space for family or guests. Even the main floor laundry room has been elevated, showcasing modern backsplash and cabinetry for both style and function. The unspoiled basement offers endless potential, with a rough-in for an additional bathroom ready for your finishing touches. Outside, enjoy a fully fenced backyard that offers privacy and room to play or relax. All this in a prime location, just steps to Treetops Park, upcoming trails, schools, shopping, and a short drive to Highway 400 for easy commuting. This home combines thoughtful upgrades, modern finishes, and a fantastic family-friendly location truly move-in ready for its next owners. (id:60365)
436 Paradelle Drive
Richmond Hill, Ontario
Proudly set on a beautifully landscaped lot & Perfectly situated within the highly desirable Oak Ridges / Lake Wilcox neighbourhood where youll enjoy proximity to parks,trails,golf,community centre,amenities & quick access to Hwy 404.Open-concept main floor layout featuring high ceilings,crown moulding,pot lights,art niche,family-sized principle rooms,hardwood floors & sweeping oak staircase w/iron pickets.The living room showcases an arched entry & picture window overlooking the front gardens.The formal dining room impresses w/a coffered ceiling,chandelier&medallion,crown moulding & pot lights.A Chefs dream kitchen w/modern cabinetry & lit curios,quartz countertops&backsplash,pot drawers&top-tier S/S (Wolf gas stove,Miele b/in convection oven&steamer,dishwasher&S/S fridge. A centre island w/breakfast bar,vegy sink&chandelier anchors the space,complemented by a separate servery.The breakfast area walkout leads to the deck,patio&manicured,fenced backyard. The family room features hardwood flooring,crown moulding,gas fireplace w/impressive mantle&picture windows.An office w/French door entry, 2 pc powder room & access to the garage & side yard completes this level.The upper level landing w/chandelier overlooks the foyer. Private Primary Bedroom retreat w/his & hers walk-in closets,vaulted-ceiling lounge area w/fireplace & spa-like ensuite w/jet tub and walk-in glass shower w/rainhead. 3 additional bedrooms each feature a chandelier,ample closet space & ensuite access.Convenient 2nd flr laundry rm w/quartz counter,ample cabinetry,laundry sink&frontload washer/dryer.Amazing finished basement offers recreation rm w/pot lights & 2-way fireplace,2nd kitchen w/appliances,quartz counters,centre island,w/in pantry,a sizeable gym/office area + 3-pc bath w/glass shower.This home provides sophisticated living together w/a very funtional layout. (id:60365)
39 Highfield Crescent
Georgina, Ontario
One Of A Kind Estate Home Nestled On 1.27 Acres Of Private Land With Additional 1,200 SqFt 1 Bedroom Guest house, 20 x 40 Ft Covered Inground Pool, & 600 SqFt Detached Garage With Hydro! Over 3,500+ SqFt In Main Home Features Covered Porch Leading To Living Room With Hardwood Heated Flooring, Beautiful Stone Layered Wood Fireplace, & Floor To Ceiling Windows Throughout! Formal Dining Room Is Perfect For Hosting On Any Occasion, & Is Conveniently Central Between The Kitchen & Living Room With A Walk-Out To The Backyard. Spacious Eat-In Kitchen Features Quartz Counters, Stainless Steel Appliances, Tile Flooring, & Lots Of Additional Cabinet Space. Plus Walk-Out To The Sunroom & Enjoy Your Morning Cup Of Coffee. 4 Spacious Bedrooms Complete The Right Wing Of The Home, Primary Bedroom Features Large Double Closet, & 5 Piece Ensuite With Double Sink, Soaker Tub, & Glass Shower! 3 Additional Bedrooms With Shared 5 Piece Bathroom & Large Closets. Upper Level Rec Room Is The Perfect Hangout Space With 2nd Fireplace & Walk-Out To Balcony! Finished Basement Includes 5th Bedroom & Tile Flooring. Convenient Main Level Laundry Room With Sink, Separate Entrance, & Additional Storage Spaces. Guest house Features Full Kitchen, Living Area, Bedroom, 4 Piece Bathroom, Separate Laundry & Full Unfinished Basement! Perfect 2nd Living Space To Rent Or Extended Family To Stay! Triple Car Garage & 15 Additional Driveway Spaces. Plus 2nd Driveway Leads To Portable Garages For Extra Storage. No Neighbours Behind, & Tons Of Additional Green Space Perfect For Summer BBQ's, Hosting, Or Grow Your Garden! A Truly Unique Home That Needs To Be Seen! Ideal Location Nestled Hilltop With Breathtaking Views On Quiet Cul De Sac, Just Minutes To Cooks Bay, Orchard Beach Golf & Country Club, Schools, Parks, Restaurants, Grocery Stores, Shopping, & Easy Access To Highways! (id:60365)
29 Peninsula Crescent
Richmond Hill, Ontario
Immaculate and beautifully maintained townhome in the highly sought-after Rouge Woods community! Situated within the boundary of top-ranked schools, this home offers one of the best investment opportunities for your family's future.(Richmond Rose P/S, Richmond Green H/S, Bayview Secondary School) Bright and functional layout featuring a spacious covered porch, open-concept living and dining area with a cozy two-sided fireplace, and a family-sized kitchen overlooking the upgraded backyard.The loft/den can easily be converted into a 4th bedroom, offering flexibility for a growing family or a private home office. Enjoy direct garage access, a separate shower in the primary ensuite, and a large deck with a fully fenced yard - perfect for entertaining or relaxing outdoors.Close to great parks, shopping, transit, and major highways. A perfect blend of comfort, style, and convenience - truly move-in ready! (id:60365)
125 Walter Sinclair Court
Richmond Hill, Ontario
Rarely Offered Bright And Spacious Freehold End Unit Townhome (Like A Semi), around 1992 Sq Ft As Per Builder, biggest in the complex . 9 Ft Ceiling On Main Flr. One Of The Biggest Model In The Neighborhood. Open Concept, Upgraded Kitchen W/ Backsplash, stone Counter Top, And Brand New Stove. Huge Master Bedroom With 5 Pc Ensuite And Walk-In Closet. Two Ensuites On Second Flr. Upgraded Lights Through Out, Fresh Painted. Full unfinished basement . Fenced backyard No Side Walk.4 bedrooms, basement can be transferred to two bedroom suite .3 parking Spaces (id:60365)
87 Margaret Graham Crescent
East Gwillimbury, Ontario
Welcome to your new home in a gorgeous, family-friendly neighbourhood! This beautifully maintained property located on a quiet crescent is ready to be enjoyed by a new family. Step into an inviting open-concept living room featuring a cozy fireplace and pot lights, perfect for relaxing evenings or entertaining guests. The bright, eat-in kitchen offers ample space for family meals and includes a walk-out to the private covered back patio, ideal for outdoor dining and weekend barbecues. Upstairs includes 3 bdrms and the spacious primary bedroom is complete with a 4-piece ensuite bathroom and large walk-in closet. The newly renovated basement provides additional living space and includes a rough-in for a future bathroom. The home also includes a newly updated laundry room, access from front foyer to garage and covered front porch and parking for 3 vehicles in the extended driveway. For your added convenience additional recent updates include shingles (2021), furnace (2022), air conditioner (2023), new driveway (2024). Located just minutes from schools, parks, libraries, scenic walking trails, and only a 14 minute drive to the 404 hwy. Don't miss your opportunity to call 87 Margaret Graham Crescent yours. (id:60365)
15 John Smith Street
East Gwillimbury, Ontario
Welcome to 15 John Smith a home where harmony, elegance, and modern comfort come together.Beautifully upgraded Energy Star Qualified home offering 2,207 sq. ft. of main living space plus 1,000+ sq. ft. in a finished walk-out basement. This stunning semi-detached home has been upgraded from top to bottom with thousands spent on premium finishes, custom lighting and windows coverings.Step inside to discover bright, open-concept living with soaring 9-ft ceilings, hardwood flooring on main floor and upper hallway, and hardwood stairs with sleek metal pickets. The custom kitchen is a true showpiece, featuring quartz countertops, a striking backsplash, and premium stainless steel appliances perfect for cooking, entertaining, and creating memories with family and friends.Upstairs, the primary suite is a true retreat with a vaulted ceiling, large walk-in closet, and a luxurious 6-piece spa-inspired ensuite featuring a freestanding tub and glass shower. The second bedroom enjoys its own private ensuite, while the third bedroom also features an ensuite with convenient Jack and Jill access shared with the fourth bedroom; a thoughtful layout that provides both privacy and flexibility for family living.The walk-out basement with a separate entrance adds even more versatility, ideal for family, guests, or as an income-generating suite. It includes a full kitchen, bedroom, 3-piece bathroom with glass shower, and a second laundry area.Outside, the attention to detail continues with an extended interlocking driveway and a walkway leading to the side entrance, adding both style and convenienceCome for a visit and Welcome home. (id:60365)
28 Brown Street
New Tecumseth, Ontario
This charming and meticulously cared for home offers 3 spacious bedrooms plus a versatile den, and 2 full bathrooms, ideal for families or anyone seeking extra space. Step inside to find a warm and inviting living room centered around a featured gas fireplace, perfect for cozy evenings. The eat-in kitchen includes a separate entrance, providing added convenience and potential for in-law or rental suite options. The main floor bathroom has been beautifully renovated with modern finishes, while the fully refinished basement renovated from the studs outboasts new plumbing, electrical, lighting, insulation, and more, ensuring peace of mind and long-term value. A full-size workshop downstairs offers endless possibilities, whether you envision a rec room, toy room, home gym, or creative studio. Outside, enjoy enhanced privacy with a brand new wood fence and gate, leading to a freshly landscaped backyard retreat complete with a large garden shed for all your outdoor storage needs. This home is move-in ready with upgrades throughout just bring your vision and make it your own! (id:60365)

