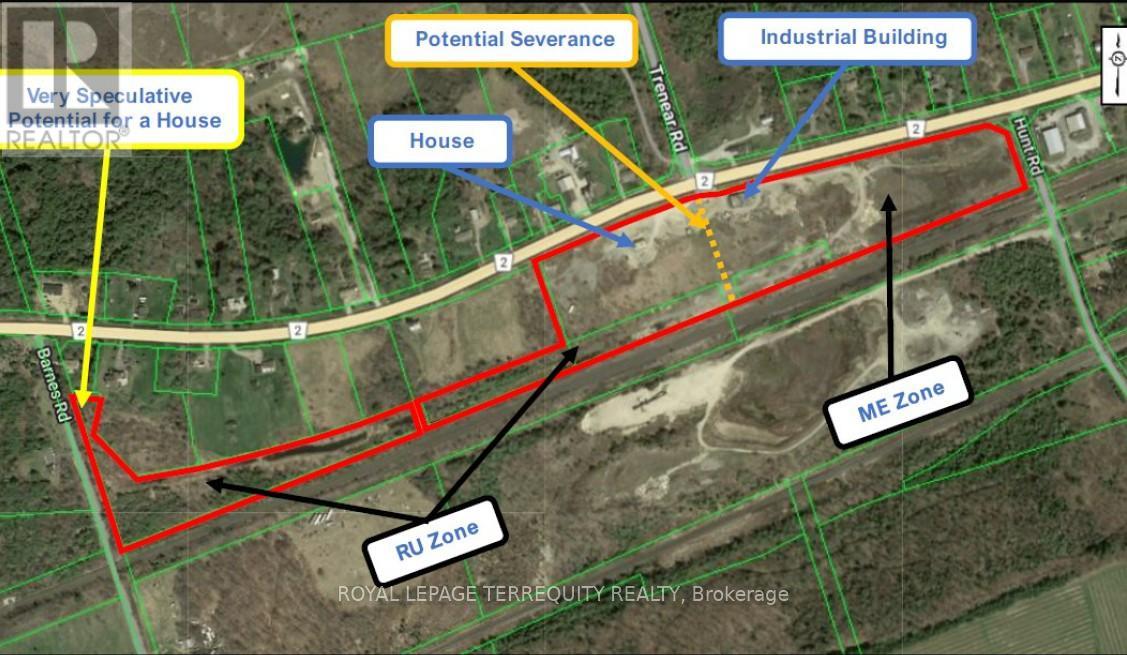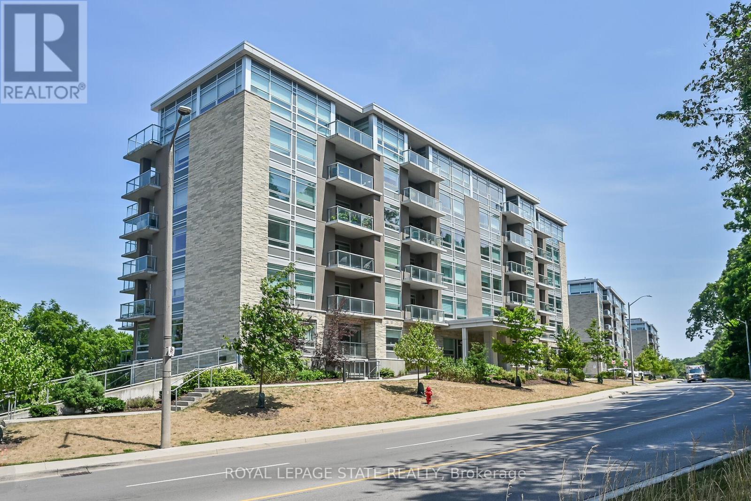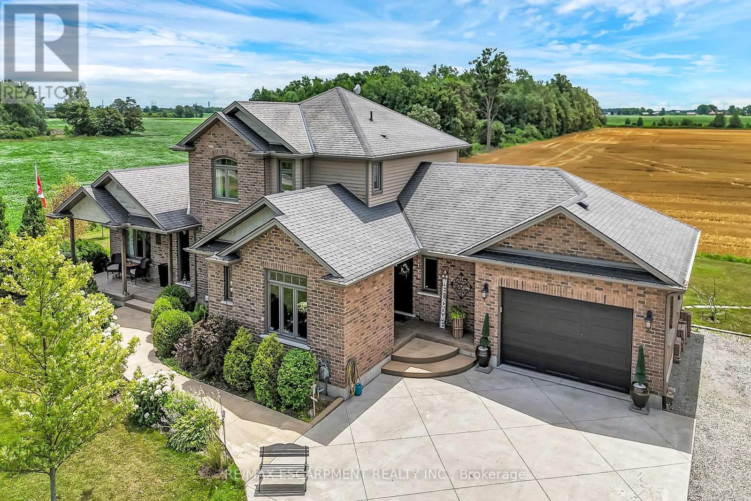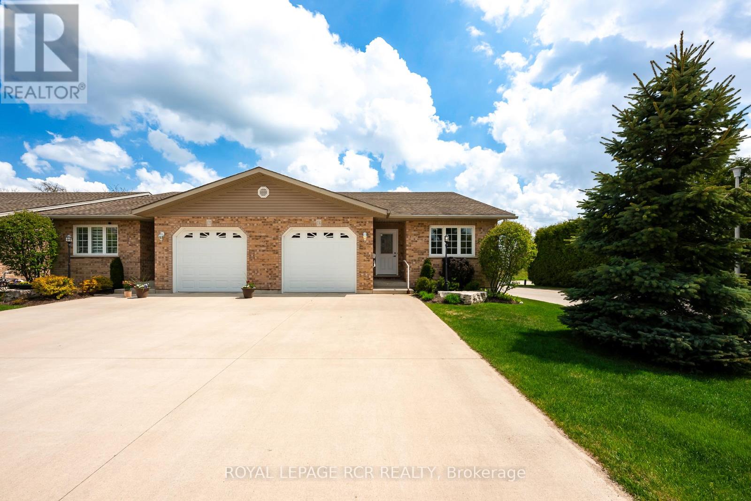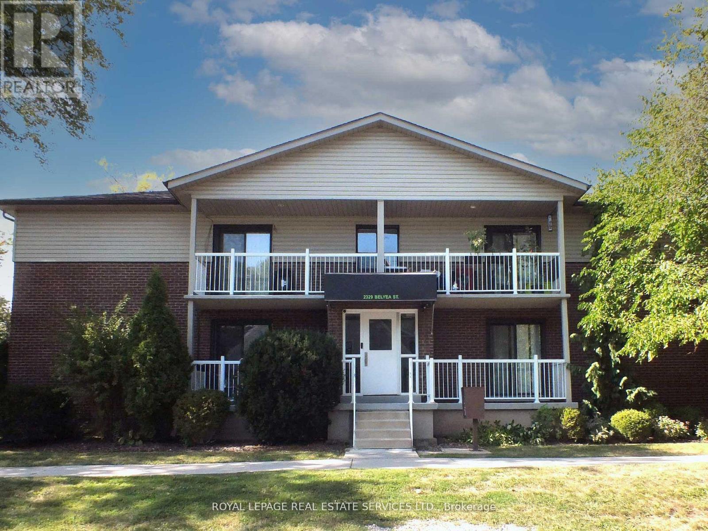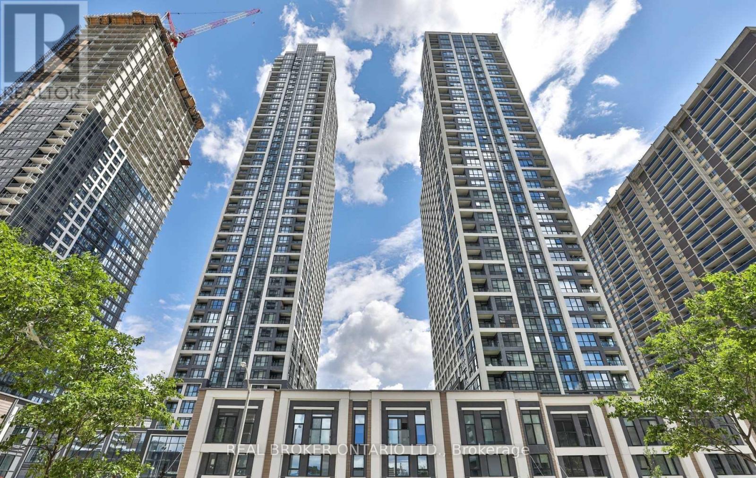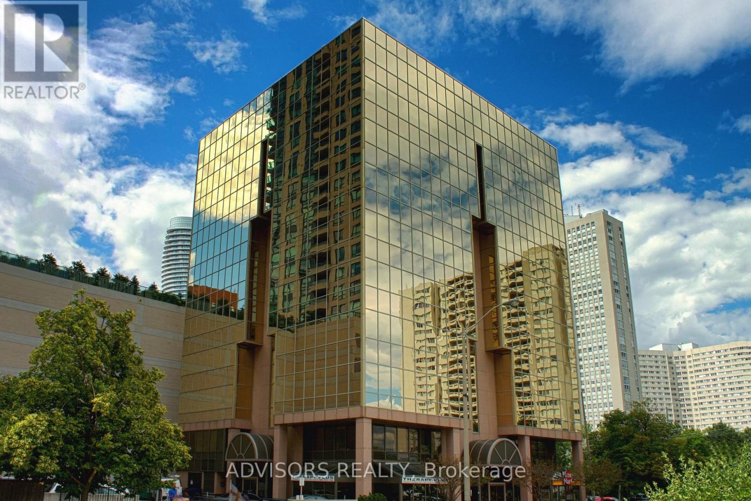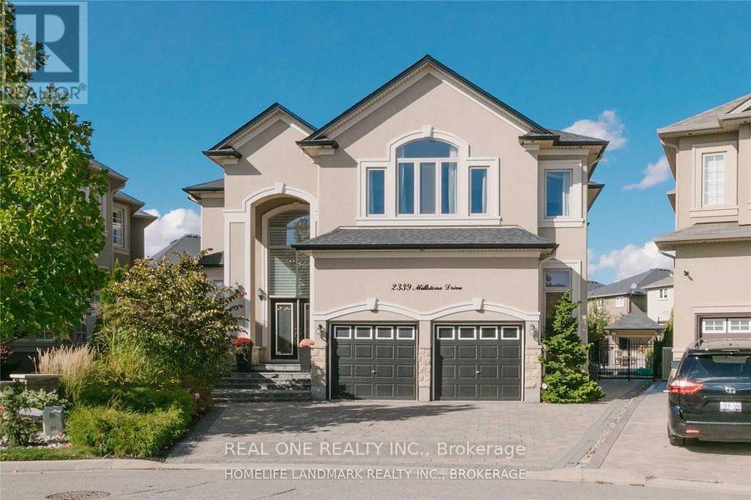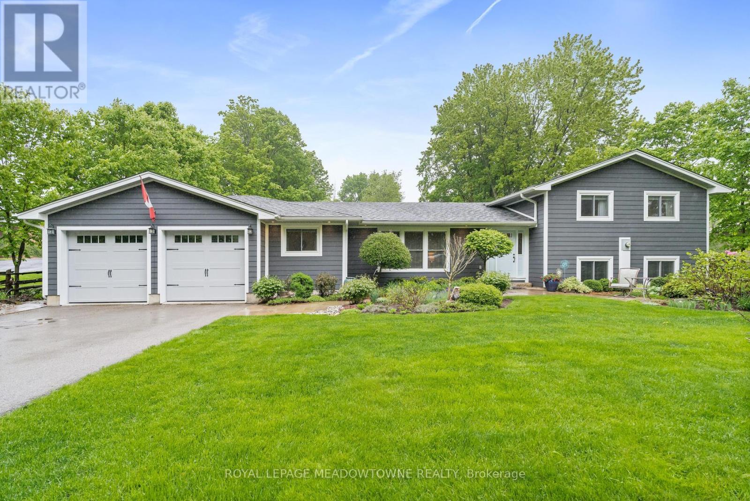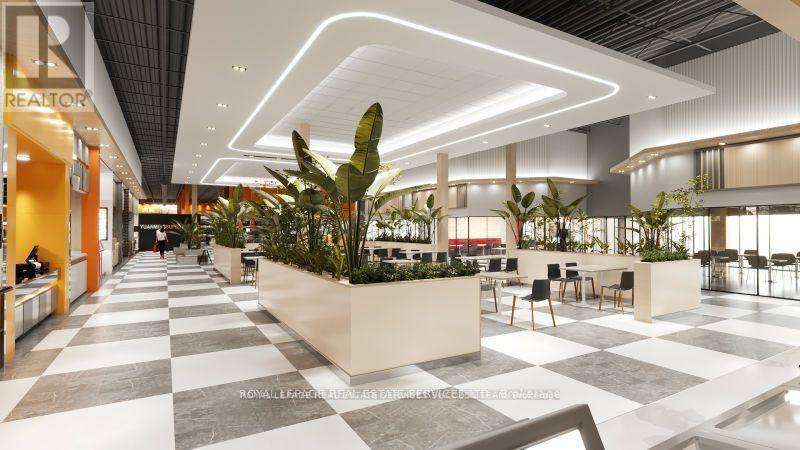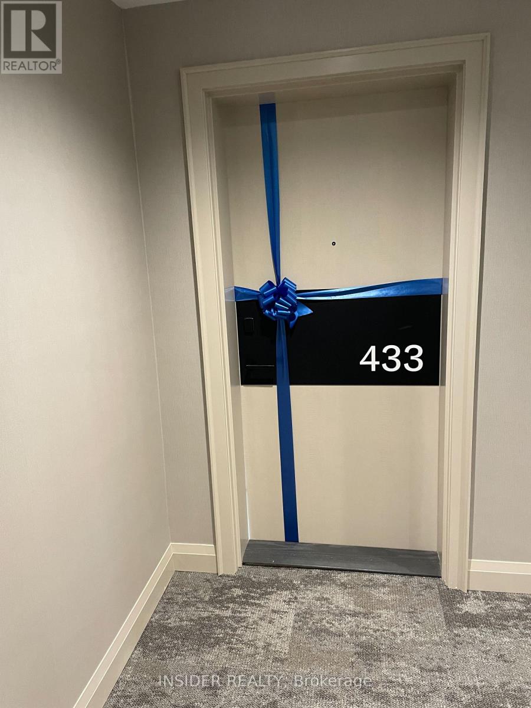Comm - 14407 County Road 2
Cramahe, Ontario
14407 County Road 2 is an irregularly shaped property comprising of five adjacent parcels which combine for 25.71-acres (1,119,953 s.f.) and have a combined 2,912 feet of road frontage on County Road 2, Hunt Road, and Barnes Road. The property is zoned for industrial ME-1 as well as RU. Many possibilities exist for rezoning! The main parcel, being 15.94-acres and located in the northeast section of the property, is developed with a house, an industrial style building, and a storage outbuilding. Great panoramic views of Lake Ontario. The 770 s.f. single-story bungalow features a single bedroom and three-piece bathroom. Originally constructed in 1954 it was extensively renovated in 2016. New windows 2022, New roof 2020, New Electrical 2024, New Heat Pump 2023. A new roof was installed in 2020, windows were replaced in 2022. The three-piece bathroom includes a walk-in shower, ceramic bowl sink set in a wooden countertop and frosted windows. The bedroom has a closet and glass patio door providing access to a rear wooden patio deck. The home is serviced by hydro, a septic tank, and a private well. Heating and cooling is provided by an electric heat pump and a supplemental propane fireplace. The 4,091 s.f. single storey industrial style building features two bays, each equipped with a roll-up drive-in door. The front section has a clear height of 24 ft. high, and the rear is 18 ft. Constructed on a poured concrete and concrete block foundation with slab on grade flooring, the exterior walls are primarily comprised of concrete block with sections of exposed structural steel and wood frames. The roof is a flat, asphalt membrane built-up roof with a gravel ballast. The building is serviced by a private well and septic tank system installed in 2014. It has 200-amp electrical service and is mainly unheated except for the bathroom which has an electric baseboard. There is an old wood fired furnace, but is not currently connected. (id:60365)
308392 Hockley Road
Mono, Ontario
Welcome to this warm and welcoming Viceroy-style home set on a spacious 1.87-acre lot in beautiful Mono. If you've been dreaming of a quieter lifestyle surrounded by nature, this property is your chance to make that dream a reality. The eat-in kitchen offers a breakfast bar and walk-out to the back deck - perfect for morning coffee or casual meals. There's also a separate dining room with its own walk-out, ideal for hosting family dinners or special occasions. The great room is filled with natural light thanks to its large windows and vaulted ceiling, offering views of the peaceful backyard. For more laid-back hangouts, there's a separate family room that also walks out to the deck. A convenient 2 piece bathroom is located nearby for guests. This home features 3 bedrooms and 3 bathrooms, including a main level primary bedroom with a walk-in closet, updated 4 piece ensuite, and its own walk-out to the deck. Upstairs, bedrooms two and three each have their own vaulted ceilings, giving them an open and airy feel. You'll also appreciate the updated main floor laundry and the insulated 2 car garage, which adds extra storage and keeps your vehicles out of the weather. Surrounded by mature trees, the property feels private and serene. A quiet pond with a soothing water feature adds to the sense of calm, and an invisible fence keeps your pets safe while they explore. When its time to unwind, head out to the outdoor sauna and soak in the peaceful setting. (id:60365)
307 - 455 Charlton Avenue E
Hamilton, Ontario
Gorgeous 2 bed, 2 bath corner unit in the Vista 3 Condosbuilt in 2020! Offering 967 sq ft of modern living with underground parking and spacious locker. Enjoy an open-concept floorplan, laminate flooring, pot lights, a sleek kitchen with island and stainless steel appliances, plus a large balcony with North exposure. Enjoy a large primary suite with 3 pc. ensuite and tons of storage and closet space. Located at the base of the escarpment in Hamilton's vibrant Stinson neighbourhood. Building amenities include party room, fitness centre, ample visitor parking, and more. Owned parking #25 & locker included #25. Nothing to do but move in and enjoy. (id:60365)
560 Concession 11 Walpole Road
Haldimand, Ontario
Absolutely spectacular custom built brick/stone bungaloft situated proudly on 200ft x 180ft (0.83 ac) landscaped lot surrounded by endless acres of calming farm fields enjoying forest backdrop in the distant horizon - no immediate neighbors in site! Relaxing 35 min commute to Hamilton, Brantford & 403 - 10 mins southwest of Hagersville fronting on quiet paved secondary road. This 2013 built home offers 2,994sf of tastefully appointed living area, 2,502sf unspoiled 9ft high basement plus 829sf oversized double car garage incs separate basement staircase. Plank wood designed stamped concrete front landing leads to convenient side foyer ftrs entry to laundry room & garage leads to the pinnacle of this Masterpiece the World Class kitchen boasting wall to wall sea of windows positioned above granite counters flanked by gorgeous cabinetry includes uppers extending to the top of 9ft ceilings - ftrs magnificent island, hidden 9x5 walk-in pantry, stylish tile back-splash & quality SS appliances. Continues to adjacent living room showcasing stone n/g fireplace & walk-out to 315sf covered porch - segues to multi-purpose family room (former salon) w/separate walk-out, 2pc bath, desired office, grand front foyer w/8ft doors - segues to lavish primary suite introducing large WI closet & personal 4pc en-suite complete w/jacuzzi tub & heated ceramic floors. Stunning 828sf 2nd level ftrs 3 huge bedrooms, 4pc main bath & roomy hallway. Desired heated ceramic tile floors are enjoyed in kitchen, dining room, front foyer & laundry room. Incredibly sized basement level incs rough-in bath w/sewage pump already installed, huge principal rooms (easy to finish)& utility rooms housing n/g furnace equipped w/AC, HRV, sump pump, owned n/g hot water heater & 200 amp hydro. Extras - central vac, 8000g water cistern, 8x16 shed, oversized drive extends to large concrete front parking pad, 210sf interlock fire-pit & excellent functioning septic system. "Next Level" Country Living - Redefined! (id:60365)
C6 - 401 Birmingham Street E
Wellington North, Ontario
Welcome to Curve Rock Condominiums a peaceful, well-kept community where comfort meets convenience. This beautifully maintained semi-detached condo bungalow offers 2+1 bedrooms, 3 full bathrooms, and a well-designed floor plan that makes daily living feel easy and relaxed. The main level is bright and welcoming, featuring hardwood flooring throughout and large windows that fill the space with natural light. The open-concept kitchen, dining area, and living room are perfect for both daily routines and entertaining. A gas fireplace adds warmth to the living room, while sliding patio doors lead to a covered back deck with a natural gas BBQ hook-up. The main floor also includes a laundry room with direct access to the single-car garage for added convenience. The spacious primary bedroom offers a walk-in closet and a private 3-piece ensuite, creating a quiet retreat at the end of the day. A second bedroom and a separate 4-piece bathroom on this level add versatility - perfect for accommodating guests, setting up a home office, or creating a cozy space for hobbies or reading. The fully finished lower level extends your living area with a spacious rec room - well-suited for relaxing, entertaining, or setting up a home theatre or games area. A third bedroom and a 3-piece bathroom offer a private, comfortable space for guests or family. Thanks to above-grade windows, the lower level enjoys great natural light, while in-floor heating adds year-round comfort. Additional storage areas help keep everything neatly tucked away. Step out your back door and enjoy direct access to a nearby walking trail - ideal for morning strolls, quiet reflection, or a bit of fresh air without having to leave the community. Low condo fees include snow removal, lawn care, and garden maintenance - freeing you from outdoor chores and allowing you to truly enjoy the relaxed lifestyle this home offers. (id:60365)
3 - 2329 Belyea Street
Oakville, Ontario
Bright And Spacious Upper Level Apartment In Highly Desirable Bronte. Unit Features A Large Kitchen And Living Area, Walk-out from Living Room to Private Balcony, Designer Bathroom and Large Master Bedroom. Beautiful Location In A Quiet Residential Area Just North Of Lake Shore Within Walking Distance Of Waterfront Trail, Marina, Parks, Transit, Shopping, & Restaurants. Well Managed Building With Laundry On Site. Building Is In Excellent Condition. Very Quiet With Concrete Floors And Block Walls. Non-Smoking Building. Includes Full Size Fridge And Stove. Two Parking Spots Available At $100/Month each. (id:60365)
503 - 7 Mabelle Avenue
Toronto, Ontario
Stop scrolling! Your dream urban oasis just popped up on the market! Welcome to Tridel's award-winning Islington Terrace, where sleek modern living meets unbeatable convenience. This 1-Bedroom + Den suite is the perfect mix of bright, functional, and seriously stylish. Imagine whipping up your favorite recipes in a chic open-concept space, then stepping onto your Juliette balcony to soak up the sun (or people-watch like a pro). Included: 1 underground parking spot + locker, because your car and your stuff deserve VIP treatment. Need to run errands? Step outside and boom - Islington Subway, parks, shopping, and transit are all right there. And the building? Oh, it's basically a luxury playground: 24-hour concierge, license plate recognition, automated parcel lockers, and more. Whether you're a city explorer, a Netflix binge-master, or just someone who loves the convenience of life, this suite is calling your name. Don't just live-thrive in style at Islington Terrace! (id:60365)
417a - 3660 Hurontario Street
Mississauga, Ontario
This single office space is graced with expansive windows, offering an unobstructed and captivating street view. Situated within a meticulously maintained, professionally owned, and managed 10-storey office building, this location finds itself strategically positioned in the heart of the bustling Mississauga City Centre area. The proximity to the renowned Square One Shopping Centre, as well as convenient access to Highways 403 and QEW, ensures both business efficiency and accessibility. Additionally, being near the city center gives a substantial SEO boost when users search for terms like "x in Mississauga" on Google. For your convenience, both underground and street-level parking options are at your disposal. Experience the perfect blend of functionality, convenience, and a vibrant city atmosphere in this exceptional office space. **EXTRAS** Bell Gigabit Fibe Internet Available for Only $25/Month (id:60365)
2339 Millstone Drive
Oakville, Ontario
Exceptional Luxury Home for Lease!Spectacular 5+2 bedroom executive residence in prestigious Westmount, offering over 5,000 sq.ft. of upscale living space including a fully finished walk-up basement! The open-concept main level is perfect for entertaining, featuring an elegant dining room, an oversized great room with a cozy gas fireplace, and a chef's dream kitchen with granite countertops, two large islands, high-end stainless steel appliances, and two walkouts to the patio.Beautifully finished from top to bottom, this home truly exceeds expectations. The fully finished walk-up basement includes two additional bedrooms, a spacious recreation area, and a private fitness room, offering both comfort and functionality for modern family living.Enjoy the stunning backyard oasis complete with a sparkling swimming pool, a stylish cabana equipped with a bar and washroom, and a professionally landscaped garden-perfect for relaxation and outdoor gatherings.Located in a highly sought-after neighborhood, this property is within the district of Ontario's Top French Immersion Elementary School and a Top-Rated High School, making it ideal for families seeking excellence in education. (id:60365)
13609 6 Line
Halton Hills, Ontario
Picture perfect in Halton Hills. Gorgeous country home in mint condition and meticulously cared for with beautiful gardens and tons of curb appeal. Open concept kitchen with corian counters, stainless steel appliances and breakfast bar. Three bedrooms up with 4-piece and one conveniently located on the main floor with another full bathroom. Ideal set up for an elderly parent! The lower level is finished plus there is a huge and very useful crawlspace for your storage. An oversize two-car garage leads to the mudroom with laundry and large closet space. Beautiful views from every window. The backyard features a fabulous deck with a large pretty shed for all your toys. Shingles (2016), furnace, windows, air conditioner (2013) & Water heater and water softener (2023). Addition built in 2016. Extras include Acacia wood flooring, spray foam insulation, composite siding. It's just shy of 1/2 an acre. Ideally located close to Georgetown, Acton and minutes to the 401. Pride of ownership throughout. It's move-in ready and lovely! (id:60365)
6-16 - 1000 Burnhamthorpe Road W
Mississauga, Ontario
Photos are renderings of the foodcourt. Brand New Unit Located alongside popular Asian Supermarket Operating Since 2006. Situated In The Heart Of Mississauga Downtown. Units configurable from 362 sqft to 1990 sqft. Restaurants permitted with 200 foodcourt seats. Service related shops are available as well. Many Commercial / Retail Uses & Professional Services Permitted. High Exposure With Ample Surface Parking. Tenant Pays Hydro. Excellent anchor tenants already exists. Come take a look! (id:60365)
433 - 3250 Carding Mill Trail
Oakville, Ontario
Two-bedroom condo unit with an unobstructed view for lease. It is a one-of-a-kind unit with pot lights in the living room and kitchen. There are two full bathrooms, an open concept Living room and a kitchen with a 9-foot ceiling. Spacious 782 sq ft suite plus a 77 sq ft private terrace. Amazing area with a lot of lakes and trails in beautiful Oakville. (id:60365)

