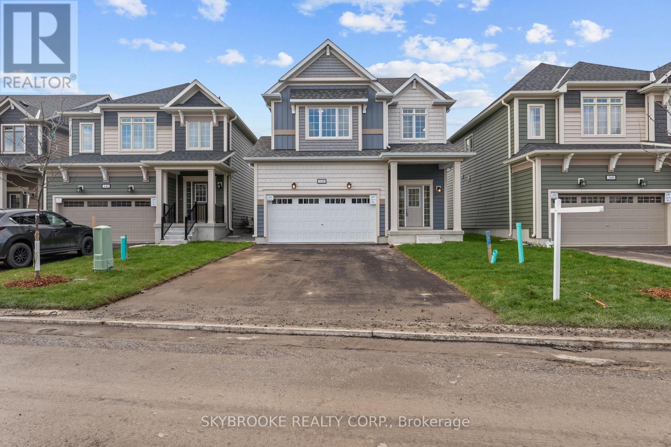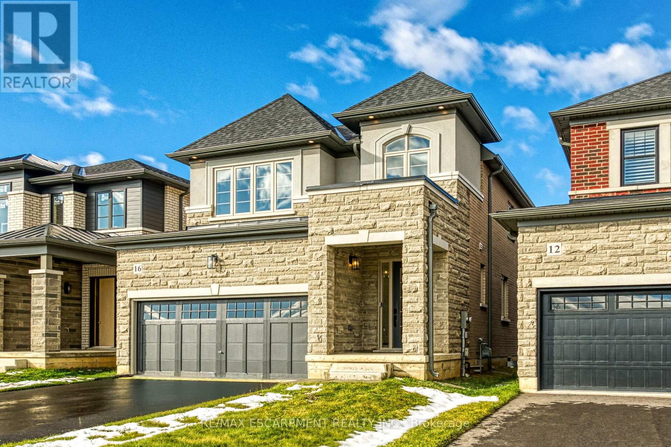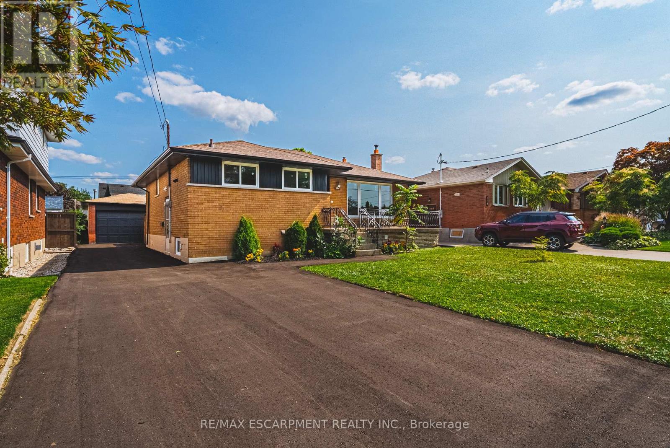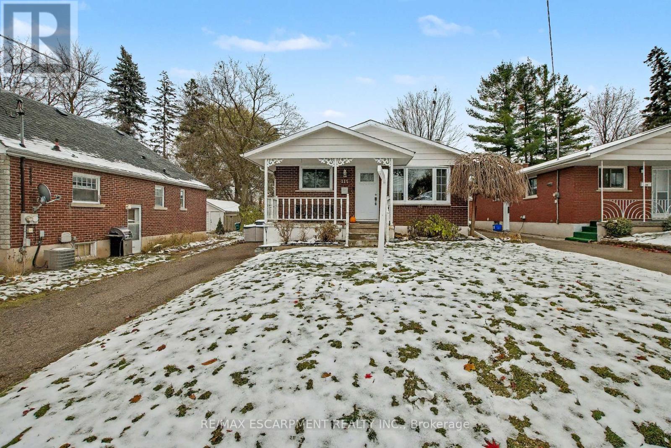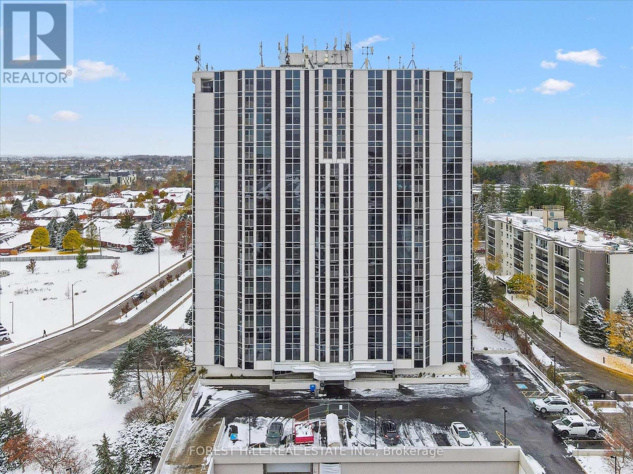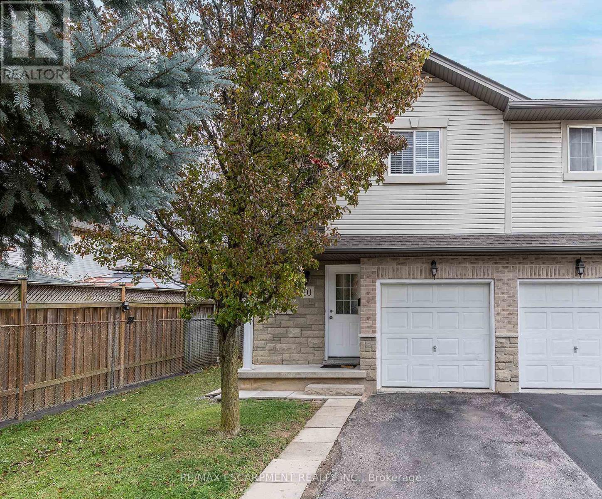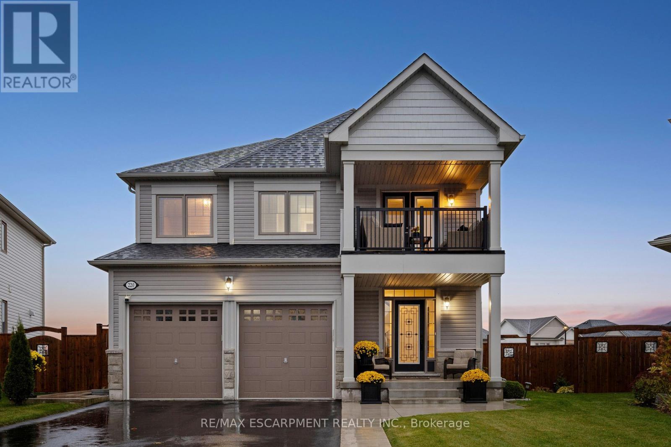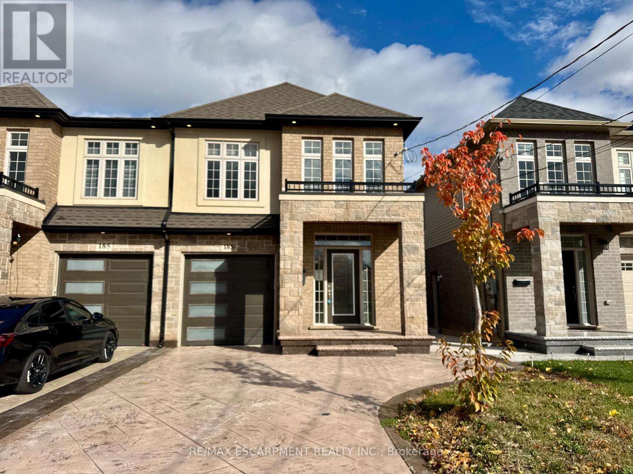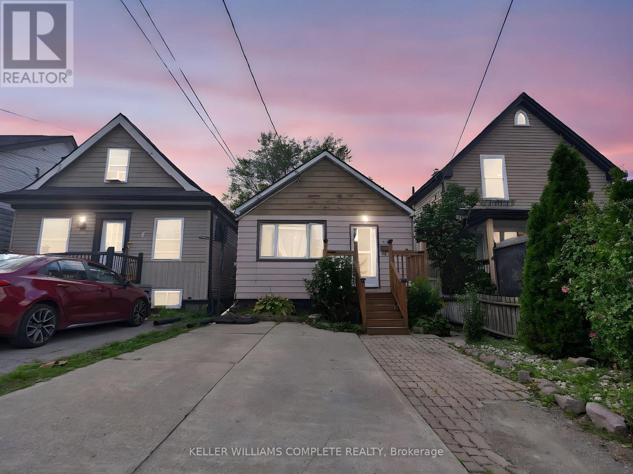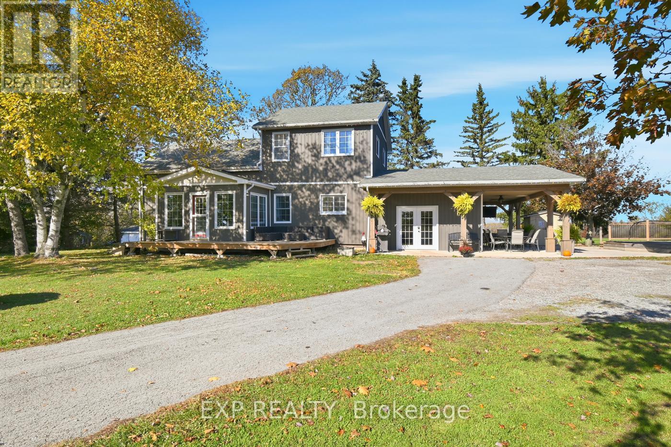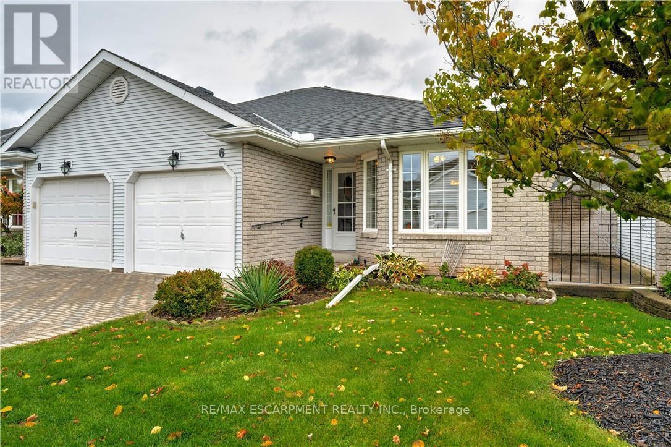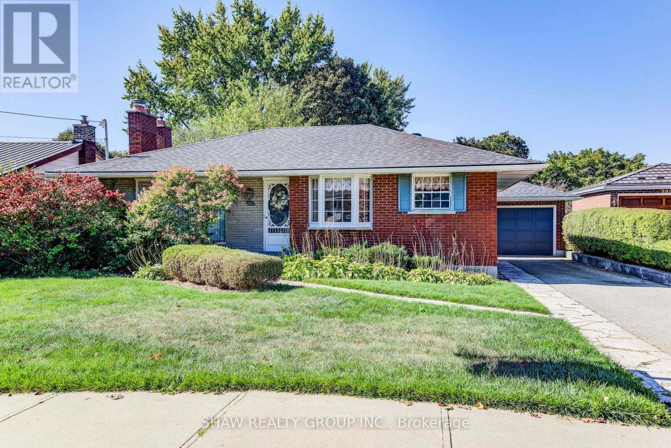350 Mceachern Lane
Gravenhurst, Ontario
Welcome to your brand new home! Escape to the breathtaking beauty of Muskoka with this brand-new 4-bedroom, 3-bathroom detached home nestled moments from Lake Muskoka and right inside the charming town of Gravenhurst, this home offers an incredible opportunity to own a modern, LIV Communities-built home with over $12,000 in upgrades. Property Highlights: 4 Bedrooms | 3 Bathrooms | Double Car Garage | Spacious & Modern Design| Located in an exclusive new community of over 100 single-family homes | Just minutes from shopping, dining, and Muskoka's top attractions. Live the Muskoka Lifestyle Year-Round! Enjoy boutique shopping, farmers markets, and waterfront dining at Muskoka Wharf. Spend summer days boating, hiking, or teeing off at world-class golf courses. Winter transforms the area into a snow-covered paradise perfect for snowmobiling, skiing, and cozy cafe visits. Torrance Barrens Dark-Sky Preserve offers stunning stargazing experiences like no other. (id:60365)
16 Sagewood Drive
Hamilton, Ontario
Here's your exclusive opportunity to be part of another celebrated community by an award-winning builder. Welcome to Eden Park - ideally located on Hamilton's desirable West Mountain, close to parks, schools, scenic walking trails, a community recreation centre, and with easy access to major highways for commuters. This beautifully crafted, brand new 1,995 sq. ft. luxury home sits on a 32 ft. x 98 ft. lot and boasts an impressive $120,000 in premium upgrades throughout. Step inside to a professionally designed open-concept living space, thoughtfully finished with high-end materials and expert craftsmanship. The bright and inviting eat-in kitchen features extended-height cabinetry, quartz countertops and back splash, stainless steel appliances, and a stylish upgraded lighting- perfect for everything from morning coffee to weekend entertaining. The warm oak-engineered hard wood flooring flows seamlessly to a solid oak staircase, stained to match, leading to three spacious bedrooms. The primary suite offers a relaxing retreat, complete with a luxurious 5-piece ensuite featuring oversized 48" x 48" tiles, a walk-in shower, and a deep soaker tub - ideal for winding down after a long day. Additional highlights include an Oversized "look-out" basement with large windows, bathroom rough-in, and endless potential for a future rec room, home gym, or kids' play area. Entertainer-friendly layout with easy rear yard access, perfect for hosting backyard BBQs this summer. This home combines elevated style with practical family living - all in a prime location. Don't miss your chance to own a piece of Eden Park. (id:60365)
131 Welbourn Drive
Hamilton, Ontario
Welcome to 131 Welbourn drive, a fantastic bungalow on a large lot located in the heart of Hamilton Mountain. This all brick home has great curb appeal, detached garage, a large driveway and an inviting backyard to enjoy with friends and family. When you enter the home, you will instantly fall in love with the elegant kitchen, new appliances, hardwood flooring, new light fixtures, a luxurious bathroom, 3 bedrooms, and so many other upgrades, you have nothing left to do but enjoy! You can also enter the backyard with the back door which goes onto the porch so that the flow of the outdoors and indoors in seamless, great for hosting! When you go down to the lower level, you will see the innovative in-law suite set up. You can either use the whole house for yourself, or you can separate the lower level into a 2-bedroom in-law suite. The kitchen and living room on the lower level are spectacular, no expense was spared and the space is enormous. Enjoy two additional large bedrooms, an elegant bathroom, and separate laundry. And to top it off, the lower level has a walk-out which is a rare and great feature to have in a house. Located in a family friendly neighborhood close to the hwy, bus stops, shopping, dining, bars, parks, great schools, this house could not be in a better spot. (id:60365)
111 First Avenue
Cambridge, Ontario
Welcome home to 111 First Ave, Cambridge. A cute 3+1 bedroom, 2 full bath bungalow located West Galt . It features an amazing backyard oasis with a beautiful inground pool and tons of space for entertaining , or relaxing with the family . The cozy covered porch brings you to the main entry. The inviting and spacious living room leads you to the recently renovated eat-in kitchen featuring loads of ceiling height cabinet space and quartz counter tops. Three generous Bedrooms are on the main floor, featuring beautiful hardwood floors and 4 piece Main Bathroom. Off the kitchen is a side entrance to the rear yard. The basement is fully finished featuring an additional 3 piece Bathroom and 4th Bedroom. This level also boasts a spacious Laundry Area and large Recreation Room with Gas wood stove. This home features many recent upgrades. Front Window & Door, Furnace and Central AC, Upgraded Attic Insulation, Roof shingles. Located in a quiet, family friendly neighborhood. Close to the 401 and perfect for commuters. Public transit will take you to the downtown area where you'll find the local Farmer's Market, Library, Restaurants, Shopping, Antiques, and the Grand River Walking Trails. Don't miss this one! (id:60365)
507 - 190 Hespeler Road
Cambridge, Ontario
Welcome to Blackforest Condominiums! Come and check out one of Cambridge's finest residences. Nestled in the vibrant city center, this beautifully updated 1-bedroom, 1-bathroom unit is a must-see. It offers generous storage options, large floor-to-ceiling soundproof windows and a Juliette balcony that fills the space with natural light and provides gorgeous city views. Residents can enjoy a wide array of amenities, including a pool, sauna, gym, tennis courts, workshop, garden gazebo, BBQ area, library, guest suite, and party room. The condo also includes in-suite laundry, a reverse-osmosis system, a dedicated underground parking space, and a storage locker for added convenience. Ideally located just steps away from the Cambridge Centre Mall and YMCA, and a short distance from restaurants, shopping, and Highway 401. This condo seamlessly blends urban accessibility with a peaceful, relaxed lifestyle. Don't miss out on this one. Book your private showing today! (id:60365)
10 - 1523 Upper Gage Avenue
Hamilton, Ontario
Check out this beautifully maintained 2 storey end unit condo townhouse in an AMAZING neighbourhood. This home offers 3 beds and 2+1 baths plenty of space for your growing family. The main flr offers Liv Rm, Din Rm & Kitch as well as a 2 pce bath. The Liv Rm is a great space for family games. The open Din Rm & Kitch. are perfect for entertaining w/walk-out to the backyard. Upstairs offers 3 spacious beds, 3 pce bath & the convenience of upper laundry. There is even more space for the growing family in the basement with spacious Rec Rm, 2 pce bath and room for an extra bed. The fully fenced backyard is a great size and offers a large concrete patio area perfect for enjoying family BBQs, or just unwinding with your morning coffee or evening wine. This home has a lot to offer and near highway, public transit and ALL CONVENIENCES. BONUS Low condo fee which includes landscaping, road maintenance, snow removal and visitor parking. (id:60365)
220 Harpin Way E
Centre Wellington, Ontario
4 BEDROOMS! 4 BATHROOMS! PIE-SHAPED LOT! FINISHED BASEMENT! Welcome to 220 Harpin Way E - a beautifully appointed 4-bed, 4-bath detached home on a premium pie-shaped lot in the sought-after Storybrook subdivision of Fergus. Built in 2021 and designed with family comfort in mind, this home blends style and function across three spacious levels. Inside, 9-ft ceilings, wide-plank flooring, and California shutters set the tone. The gourmet kitchen features a large quartz island, gas stove, pot-filler, extended cabinetry, and walkout to a deck with gas BBQ hookup - perfect for entertaining. The living room includes a cozy gas fireplace and custom built-ins, complemented by a formal dining room and practical mudroom with inside garage entry. Upstairs, the luxurious primary suite boasts a walk-in closet and spa-like ensuite with a soaker tub and glass shower. Three additional spacious bedrooms, a 4-pc bath, and laundry room round out the second floor - including one room with its own private balcony, ideal for a home office. The finished basement adds a rec room with fireplace, bonus room for an office or gym, plus storage. Mechanical systems are near-new, offering peace of mind. Outside, enjoy a fully fenced, landscaped yard with room to roam - ideal for kids, pets, or future pool plans. The double garage and 4-car driveway make daily life easy. Located on a quiet cul-de-sac, you're close to parks, trails, the Grand River, brand-new Grand River Public School, and Groves Hospital. It's everything a growing family needs - in one move-in ready home. (id:60365)
185 1/2 Federal Street
Hamilton, Ontario
Stunning Semi-Detached Home in Desirable Eastdale Park Built in 2022, this exceptional semi-detached home blends moderndesign with timeless finishes. The striking stone, brick, stucco, and siding exterior is complemented by exterior pot lighting and astamped concrete driveway offering parking for two to three cars plus a single-car garage with inside entry and automatic opener.Step inside to find 9' ceilings, fresh neutral décor, and an open-concept main floor ideal for entertaining. The spacious entrywayfeatures dramatic vaulted ceilings and elegant LED chandelier, leading to a separate dining room and living area filled withnatural light. The impressive kitchen showcases a large centre island with stone counters, white cabinetry, tiled backsplash, andunder-cabinet lighting. Enjoy easy access to the backyard through sliding patio doors from the eating area. Additional main floorfeatures include pot lighting, crown molding, a powder room, and smart home upgrades such as a smart thermostat andautomated blinds. Upstairs, discover three spacious bedrooms, including a primary suite with a large walk-in closet and aluxurious 4-piece ensuite featuring his & her sinks and a walk-in tiled shower with glass enclosure. A convenient upper-levellaundry room with sink and a 4-piece main bath complete this level. The fully finished lower level with separate entrance offersexceptional versatility and potential rental income or in-law suite. Featuring a recreation room with electric fireplace, secondkitchen, den with French doors, fourth bedroom, and 3-piece bath with upgraded fixtures. Additional spaces include a roughed-inlaundry room closet, cold room and utility room with HRV and on-demand tankless water heater. Enjoy outdoor living in the hugebackyard with stamped concrete patio, perfect for relaxing or entertaining. Located in the sought-after Eastdale Park community,this home is walking distance to restaurants, shopping, schools, parks, and public transit. (id:60365)
210 East 24th Street
Hamilton, Ontario
Welcome to this charming 2 + 1 Bedroom, 2 bath bungalow, perfect for first-time buyers, downsizers, or investors! Nestled in a friendly and convenient neighbourhood, this home offers comfortable living with all the essentials right at your doorstep as well as INCOME Potential! Step inside to find a bright living area with plenty of natural light. The kitchen offers cabinet space and flows seamlessly into the main living area -- ideal for everyday living or entertaining. Located just steps from public transit, schools, and shopping centers, this home makes daily errands and commuting a breeze. Whether you're planning a quick dinner, catching a nearby bus, or shopping for groceries, everything you need is just minutes away! Don't miss your chance to own this delightful bungalow in a highly sought-after area. Book your showing today! (id:60365)
9043 Ridge Road
Niagara Falls, Ontario
Discover the perfect balance of peaceful country living and everyday convenience with this stunning 50-acre farm property. This charming 1.5-storey home features 4 spacious bedrooms and a bright, updated kitchen designed for modern family living. The inviting family room offers plenty of space to relax and entertain, filled with natural light and picturesque views of the surrounding countryside. Upstairs, you'll find newly installed carpeting throughout, adding a fresh and comfortable touch to the home. The layout is ideal for families, offering both privacy and open gathering spaces. Outside, the property boasts approximately 50 acres of prime farmland with productive cash crops, providing excellent income potential or the opportunity to embrace your hobby farm dreams. Enjoy the tranquility of rural living while taking in beautiful sunsets, open fields, and mature trees that surround the home. Despite its peaceful country setting, this property is conveniently located close to all amenities - schools, shopping, restaurants, and major highways are just minutes away, making daily life both easy and enjoyable. Whether you're looking for a spacious family home, a working farm, or a country retreat close to town, this remarkable property offers endless possibilities. Experience country living at its finest - comfort, space, and opportunity all in one exceptional property. (id:60365)
6 Village Drive
West Lincoln, Ontario
6 Village Drive, Smithville - a charming bungalow townhome in the popular Wes-li Gardens. This recently updated home features fresh paint, new berber carpet in the Bedrooms, new countertops in the Kitchen & Bath, and new Bathroom flooring. Offering a blend of comfort, functionality, and a low-maintenance lifestyle in a small town environment. The spacious layout includes a large Kitchen with ample cabinets & countertops, an open concept Living & Dining room, a private rear deck, and a 2nd private secret garden off the Dining room. The generously sized primary Bedroom includes two large closets and is next to a 5-piece bath with a separate shower. There is also a bright, spacious 2nd Bed/Den on the main level, a convenient main floor Laundry, and a large Mudroom with inside access to the attached garage. The lower level offers a Recreation rm & 2 bonus rooms, ideal for crafting, a workshop, or a home office, along with plenty of storage space. This home is located within walking distance to shopping, cafés, parks, and the community centre, making it a fantastic opportunity for empty nesters, down-sizers, or retirees to enjoy maintenance-free living in an amazing community. The affordable condo fees $275.00 monthly includes building insurance, common elements, exterior maintenance parking, snow removal & lawn maintenance. Public open house Saturday Nov. 8TH 2-4 PM (id:60365)
378 Stevenson Street N
Guelph, Ontario
Beautifully maintained 3-bedroom, 2-bath bungalow with a separate entrance to an In-Law suite in Guelph's desirable General Hospital area. This well-built home offers a functional layout and plenty of space for families or multi-generational living. The main floor features three bright bedrooms, a full bath, and a spacious living area filled with natural light. The very bright kitchen boasts ceramic tile flooring and a lovely bay window. Brand new carpeting throughout, with hardwood floors underneath in great condition if desired. The lower level offers a complete in-law setup with a separate entrance, kitchenette, bedroom, full bath, and a large rec room with one of two cozy gas fireplaces - perfect for extended family, guests, or rental potential. Additional features include central vac throughout, two stoves, and a stand-up freezer. Outside, you'll find a detached 17.7' x 23.7' garage providing excellent space for contractors, hobbyists, or extra storage. Centrally located within walking distance to public and Catholic middle and high schools, parks, and all amenities. Clean, solid, and full of potential - this is the perfect home to make your own in one of Guelph's most convenient neighbourhoods. (id:60365)

