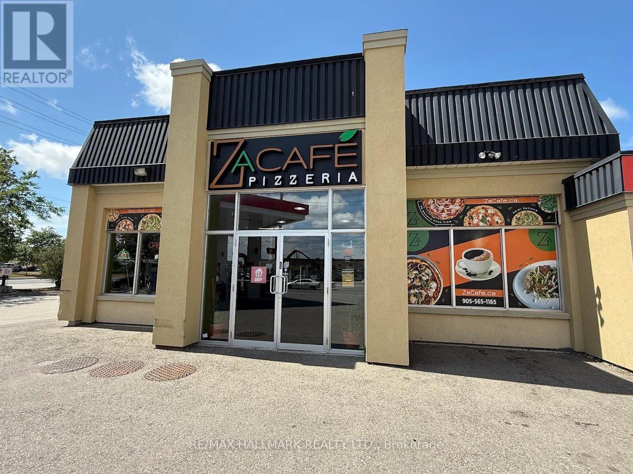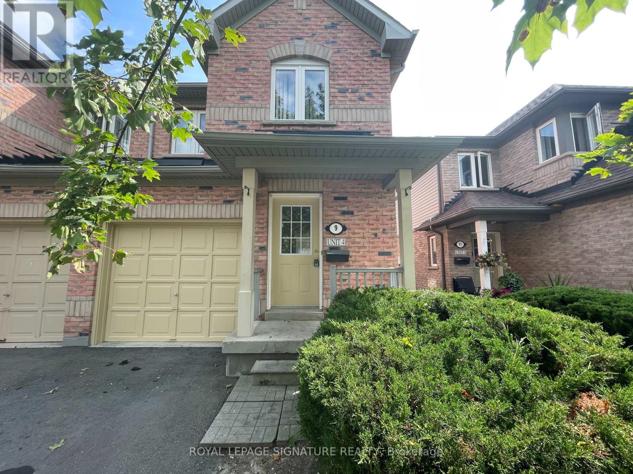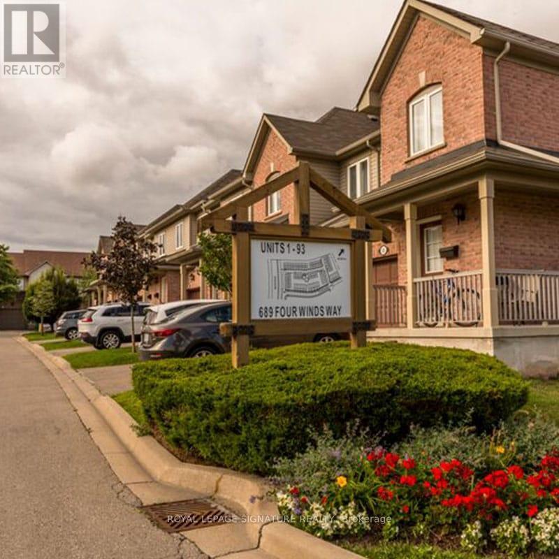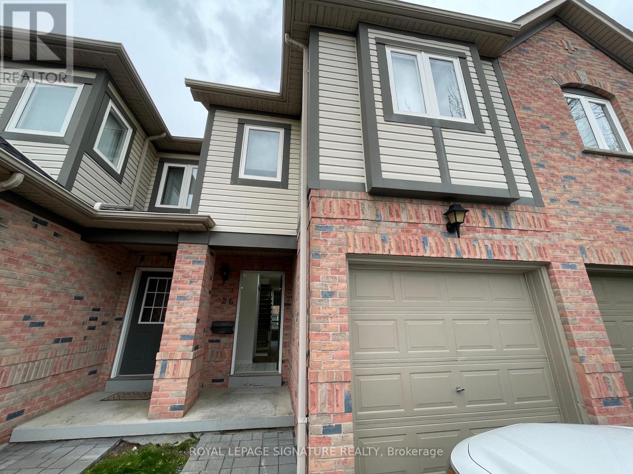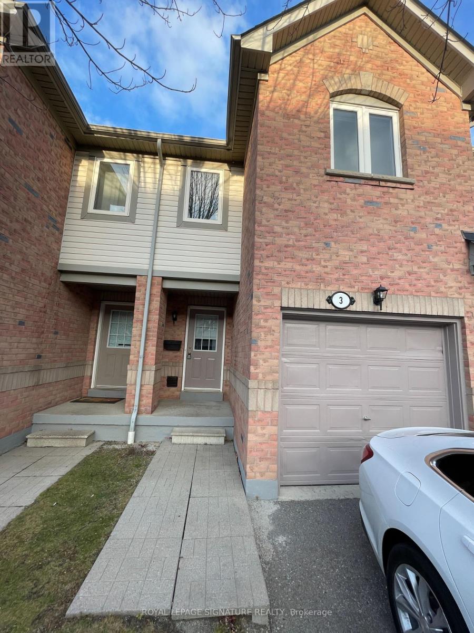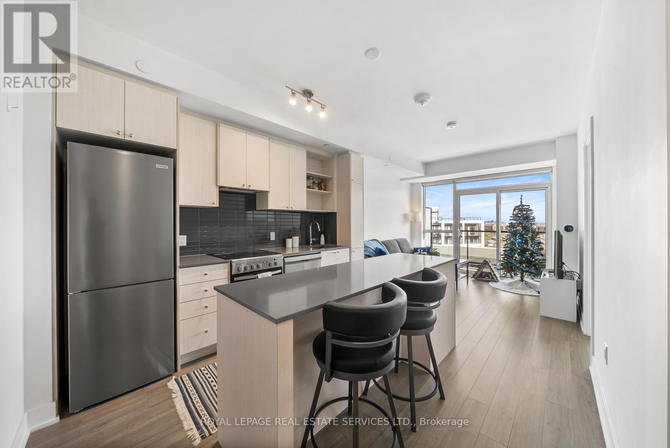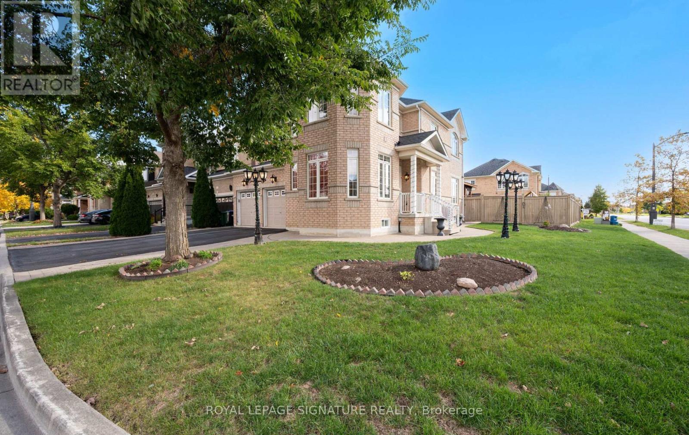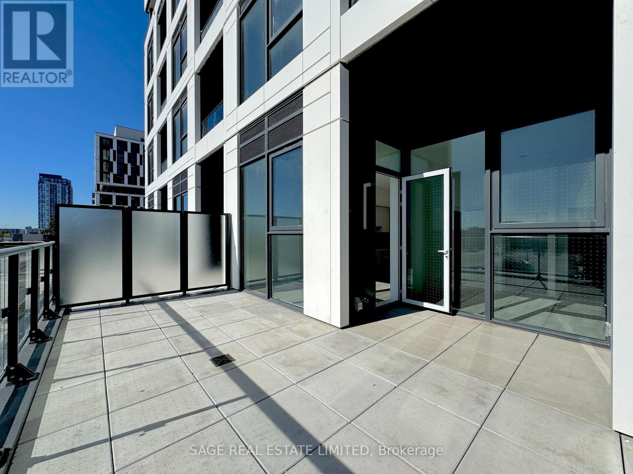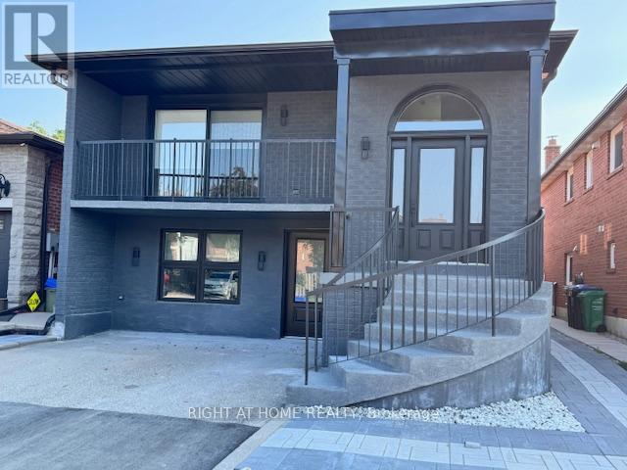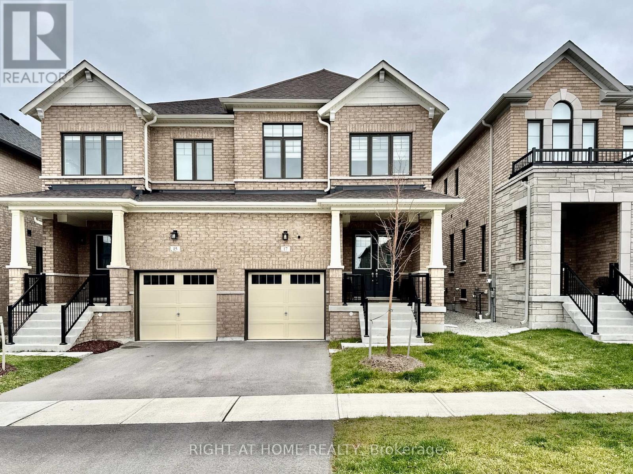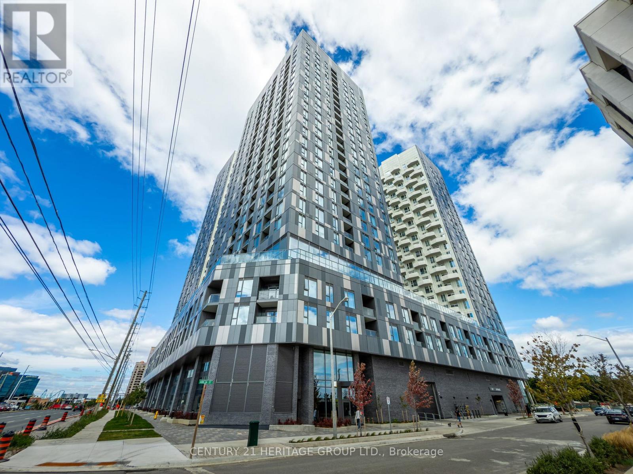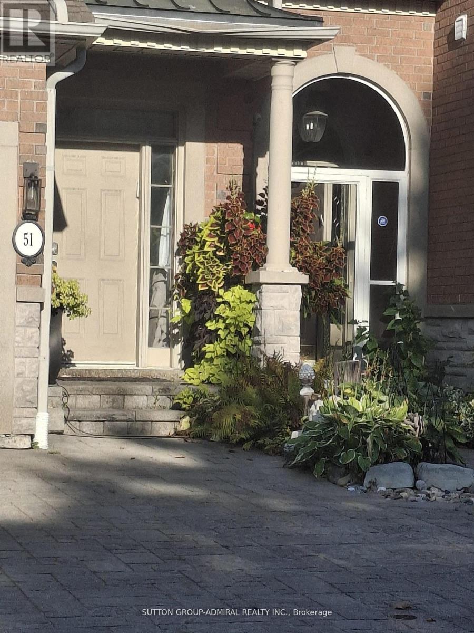Unit 1 - 1165 Derry Road E
Mississauga, Ontario
A rare, highly profitable pizzeria opportunity has just hit the market - this one won't last! This turnkey gourmet pizzeria in the heart of Mississauga is a well-established, fully operating business known for its authentic Italian, stone-oven pizzas crafted with true Neapolitan quality. With exceptional online ratings - 4.5 on Google (600+ reviews), 4.4 on Uber Eats (4,000+ reviews), and 4.5 on TripAdvisor - the restaurant enjoys a loyal customer base, steady daily sales and high annual gross revenue with strong profit margins. The current owner is selling only due to leaving the country, making this a smooth takeover for a new owner, family operator, or investor seeking a low-risk, profitable business. Ideally located on busy Derry Road, it benefits from heavy foot traffic, excellent visibility, and constant exposure from the neighboring Esso Gas Station, while being surrounded by residential neighbourhoods, commercial hubs, Pearson Airport, and major highways (410, 407, 401). The approx. 1,400 sq. ft. space, with 6+ outdoor parking spots at the back of the store, is fully equipped and includes all furniture, chattels, machines, and commercial kitchen equipment, allowing immediate operation. The layout supports dine-in, takeout, and high-volume delivery, with room to expand seating or enhance the menu for further growth, including catering and extended hours. Current monthly rent is $3,500 plus $1,000 TMI, with water included and tenant paying only hydro and gas. With 3 years remaining on the lease and a 5-year renewal option, this is a stable, long-term opportunity to own a top-rated, in-demand, turnkey pizzeria in a prime Mississauga location. Whether you're looking to operate hands-on or hire staff and run it semi-passively, this is the perfect opportunity to take over a top-rated, in-demand, high-performing pizzeria in Mississauga with proven success, strong brand recognition, and remarkable growth potential. (id:60365)
4 - 9 Fairglen Avenue
Brampton, Ontario
***$1000 Prepaid Visa Gift Card and FREE 2nd month rent incentive if tenant takes possession before Dec 15th!***Daniels Built And Managed, Rental Purpose Townhome Complex. Great Location And Professionally Managed By Daniels Gateway Rental Communities. 3Br/2Wr 2 Storey Townhome. Laminate On Main Floor, Clean And Freshly Painted Throughout. Professionally Managed. Unfinished Basement And Garage Parking (id:60365)
28 - 689 Four Winds Way
Mississauga, Ontario
Daniels Built And Managed, Rental Purpose Townhome Complex. Great Location And Professionally Managed By Daniels Gateway Rental Communities. 3Br/2Wr 2 Storey Townhome. Laminate On Main Floor, Clean And Freshly Painted Throughout. Professionally Managed. Unfinished Basement And Garage Parking (id:60365)
26 - 5625 Glen Erin Drive
Mississauga, Ontario
Daniels Built And Managed, Rental Purpose Townhome Complex. Excellent Value In A Great Location. 3Br/2Wr 2 Storey Townhome. Laminate On Main Floor, Clean And Freshly Painted Throughout. Professionally Managed. Unfinished Basement And Garage Parking (id:60365)
3 - 2900 Rio Court
Mississauga, Ontario
Daniels Built And Managed, Rental Purpose Townhome Complex. Great Location with easy commuting options, great schools and area amenities. 3Br/2Wr 2 Storey Townhome. Newer Laminate On Main Floor, Clean And Freshly Painted Throughout. 4 Pc Ensuite In Master Bedroom And His/Hers Sliding Closets. Finished Basement And Garage Parking. (id:60365)
812 - 50 George Butchart Drive
Toronto, Ontario
Discover This Stylish and Functional 2 Bed 2 Bath Residence at Saturday in Downsview Park by Mattamy Homes. This Bright and Well Appointed 680 Sq Ft Suite Features a Thoughtful Layout with No Wasted Space, a Spacious 105 Sq Ft Balcony, a Clear S/E View, and Modern Finishes Throughout. The Sleek Kitchen Features Quartz Countertops, Stainless Steel Appliances, and a Custom Kitchen Island with Built In Storage, Providing Both Beauty and Everyday Convenience. Upgrades Include a Frameless Glass Shower in the Primary Ensuite, New Blinds and Blackout Curtains in the Primary Bedroom, and Remote Control Blinds in the Living Room. Both Bedrooms Are Well Proportioned, Offering Comfortable Living and Work from Home Options. The Open Concept Living and Dining Area Extends Seamlessly to the Large Balcony, Creating an Ideal Setting for Relaxation or Entertaining. Residents Enjoy Exceptional Amenities Including a Fully Equipped Fitness Centre, Yoga Studio, Party Room, Co-Working Lounge, Games Room, Outdoor Terrace, BBQ Area, Pet Wash Station, and 24/7 Concierge Service. Located in the Heart of Downsview Park, This Home Provides Direct Access to Expansive Green Spaces, Walking Trails, and Year Round Events. Transit Connections Are Excellent with TTC, Downsview Park GO, and Nearby Subway Access. Commuters Benefit from Quick Access to Highways 401, 400, and Allen Road, with York University and Yorkdale Mall Only Minutes Away. A Modern Urban Home in a Thriving Community Surrounded by Nature and Convenience. (id:60365)
489 Van Kirk Drive
Brampton, Ontario
Move up to this spacious 4-bedroom well-maintained family home with over 3400 sq ft of bright airy living space, a finished basement, and a2-car garage. Sitting on a corner lot near to Van Kirk & Mayfield, it is located only minutes from Hwy 410, top-rated schools, shopping, and parks. The front yard boasts an inviting curb appeal with its beautifully manicured lawns and flower beds, an automatic sprinkler system, and accented by three garden pole lamps. The ground floor features a separate study/office for work-at-home needs, and separate family and dining rooms. From inside, access the 2-car garage via the ground floor laundry room. An elegant oak staircase with wooden spindles leads up to four generous-sized bedrooms. The primary features a deep spacious walk-in closet and a large double-sink en-suite, shower, and soaker tub. Two other bedrooms also have their own private ensuite bathrooms. The professionally finished basement features a modern kitchen, a large bedroom, and full bath - ideal for guests or extended family, or even an additional home office. A central vacuum system keeps this entire home in truly spotless condition. Step out from the kitchen out onto a large, covered patio, built over tiled ground - no undergrowth ever. The fenced private backyard is among the largest in the neighbourhood and features a lush green lawn perfect for family fun and entertaining. Additional highlights include an EV charging outlet in the garage, a 5-camera security system, a garden shed, and seven appliances: main floor fridge, stove, dishwasher, washer, dryer, basement fridge & stove, all light fixtures, and window coverings. New roof was completed this summer (id:60365)
202 - 1007 The Queensway
Toronto, Ontario
Step into modern comfort in this bright 1-bedroom plus den, 2-bathroom suite featuring 10-foot ceilings, floor-to-ceiling windows, and a sunny south exposure. The open layout includes a spacious den that can easily function as a second bedroom, or home office, offering flexibility for your needs. Enjoy seamless indoor-outdoor living with a massive 271 sq. ft. terrace, complete with a gas line and water hookup, perfect for BBQs, gardening, or relaxing in the sun. This suite includes 1 parking space and 1 locker, keyless smart door access, in-suite HVAC control, and high-speed internet included. The 1VALET resident app centralizes amenity bookings, visitor access, thermostat control, and community updates for an effortless living experience. Building Amenities: 24-hour concierge, dog spa, fitness studio, golf simulator, co-working spaces, indoor kids' play studio, party and games rooms, and an outdoor rooftop lounge with cabanas, BBQs, and dining areas. Located in the heart of Etobicoke, steps from great dining, shopping, and entertainment. Walk 2 minutes to TTC or 15 minutes to Kipling GO Station, with Sherway Gardens, Costco, IKEA, and quick access to Highway 427 and the Gardiner Expressway for easy commuting. (id:60365)
Upper - 4425 Curia Crescent
Mississauga, Ontario
A Must See! Be the The First To Live in This Total Renovated, Elegant 3-Bedroom Executive Home. Modern, Executive-Style & Luxury Rental! Offering A Spacious Layout, Private Utilities, And Premium Finishes. Features Three Large Bedrooms, Each With A Private Ensuite Bathroom. The State-Of-The-Art Modern Kitchen Boasts High-End Stainless Steel Appliances, Sleek Cabinetry. Luxurious Blinds Enhance Style And Privacy. A Private In-Unit Laundry Room. Located In A Sought-After Neighborhood, is Under 5 Minutes From Square One And Key Shopping, With Easy Access To Highway 403 And 410 For Seamless. Commuting. Top Schools, Parks, And Vibrant Restaurants Are Nearby, Offering The Best Of Urban And Suburban Living. Relax In Your Exclusive Backyard Area, Featuring A Privacy Screen And Separate Water/Electrical Connections, Ideal For Outdoor Enjoyment. Offering The Best Of Urban And Suburban Living. Parking spot is 28 feet long. Can accommodate 1 or 2 vehicles with total length up to 28 feet. Truly Must Seen To Be Appreciated. (id:60365)
17 Periwinkle Road
Springwater, Ontario
This stunning, nearly-new home in the desirable Midhurst Valley neighbourhood offers plenty of space and modern features. The main floor welcomes you with beautiful solid hardwood floors, a cozy fireplace, and stylish zebra blinds throughout. The chef-inspired kitchen is equipped with stainless steel appliances and ample storage. Upstairs, the spacious primary bedroom boasts a luxurious 5-piece ensuite and walk-in closet, while two additional bedrooms offer plenty of natural light. The upstairs laundry adds convenience, and the fully finished basement, accessible through the garage, features a modern kitchen, pot lights, and its own laundry. Ideal as an in-law suite or a teenagers own space! This home has everything you need! Can come furnished if you'd like. Available immediately. (id:60365)
2019 - 10 Abeja Street
Vaughan, Ontario
Stunning Condo Located In The Prime Central Location Of Vaughan! * Open Concept Floor Plan With Modern Kitchen And Stone Counters With Custom Backsplash * Walk Out To The Spacious 46 Sq Ft Balcony With Breathtaking Views * Full Bathroom With A In-Unit Laundry Ensuite * Spacious Primary Bedroom With A Huge Walk-In Closet * The Amenities Are Endless In This Building With A Hot/Cold Spa, Gym, 2 Massive Community Terraces With BBQ's And Lounge Areas, Yoga Room, Gym, Study/Meeting Room, Party Room * Close To Hwy 400 And Vaughan Mills Shopping Centre * Don't Let This Gem Get Away! (id:60365)
51 Abbeywood Gate W
Vaughan, Ontario
Welcome to this special home over 2,000 ft a luxury.You will be over impressed with the amazing open plan renovated kitchen with quartz countertops stainless steel appliances lots of drawers and a pantry. The combined living room dining room and kitchen is perfect for entertaining and comfort.The main floor has beautiful hardwood flooring throughout and two-piece washroom Exiting from the living area is private quaint garden, and patio with a gas BBQ A spiral staircase with wrought iron pickets takes you up to the second floor well presented with hardwood floors throughout, and three well sized bedrooms and 2 washrooms The huge primary bedroom is very impressive and has a four-piece washroom and walk in closet. Entering the basement, you will be welcomed with a huge rec room an extra bedroom with windows, a laundry room, a workshop room and lots of storage.This home is located close to a shopping mall lots of restaurants public transit school's library and many other facilities This is a home worth pursuing. (id:60365)

