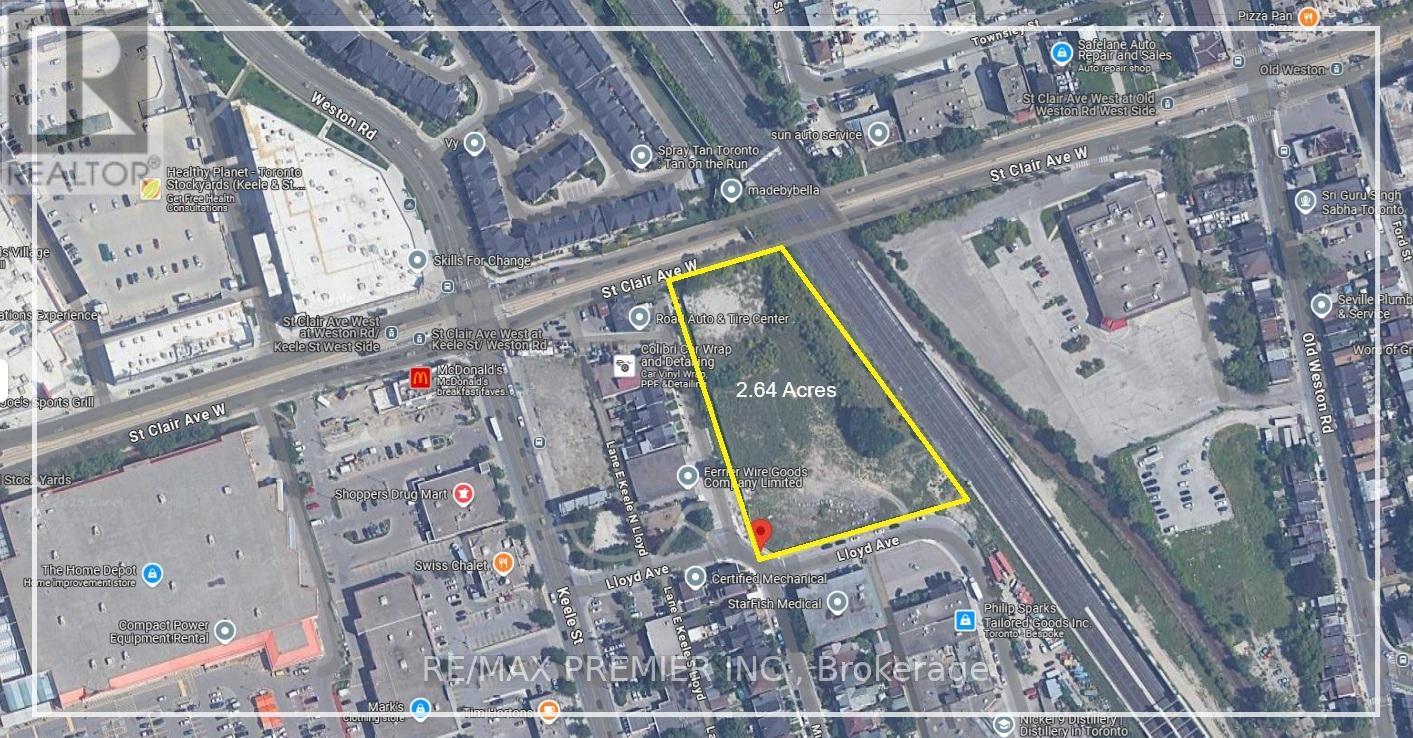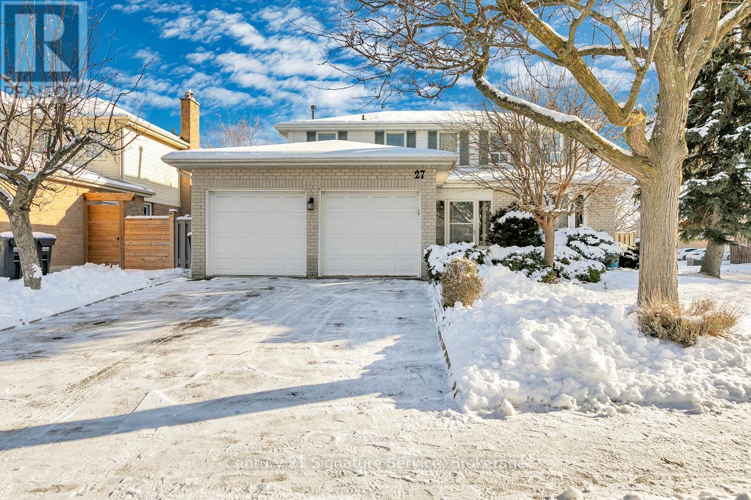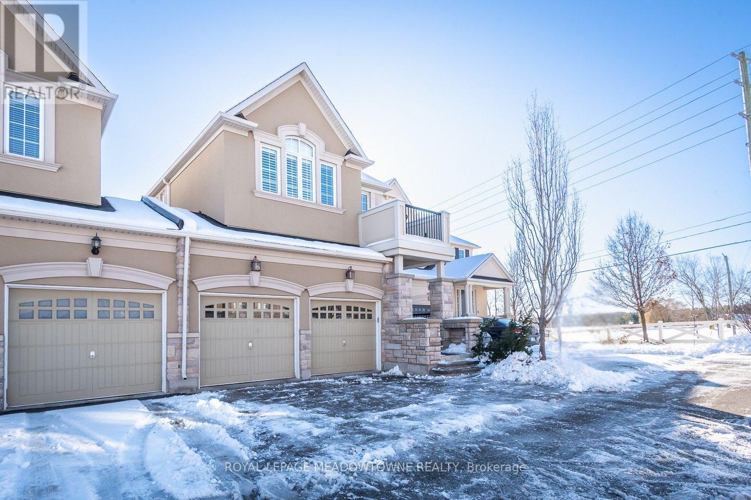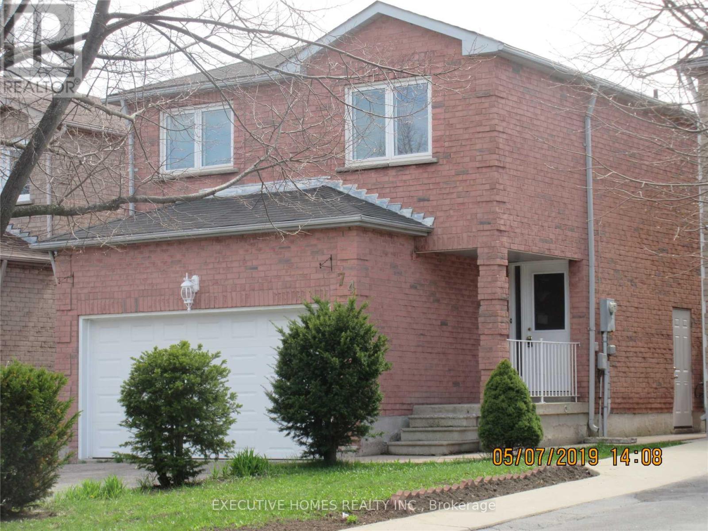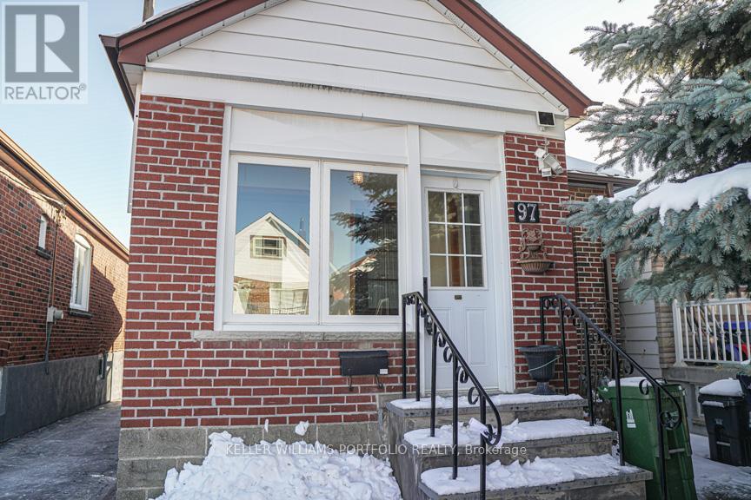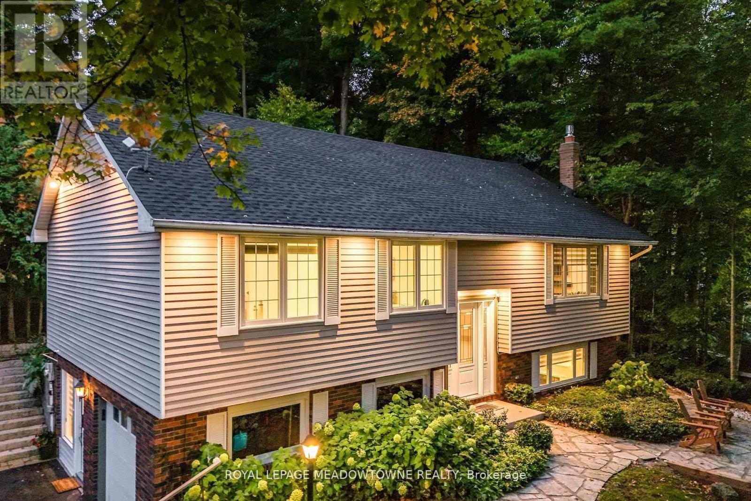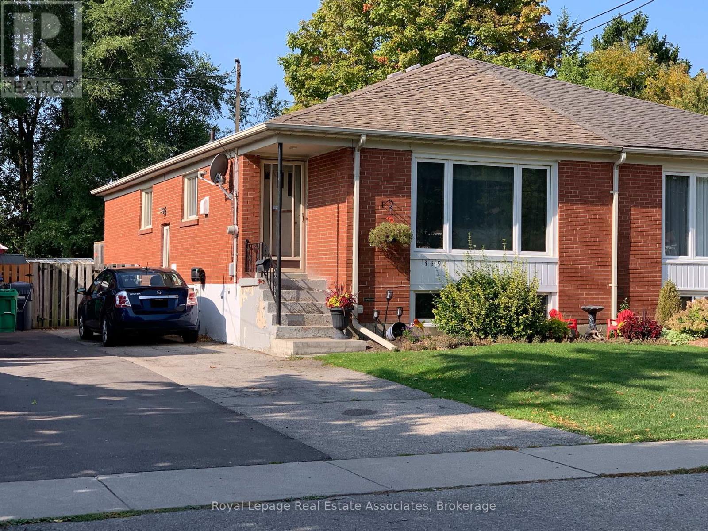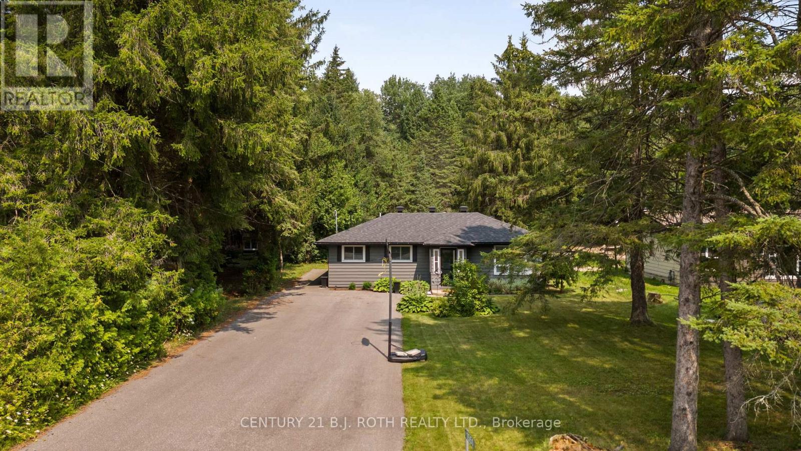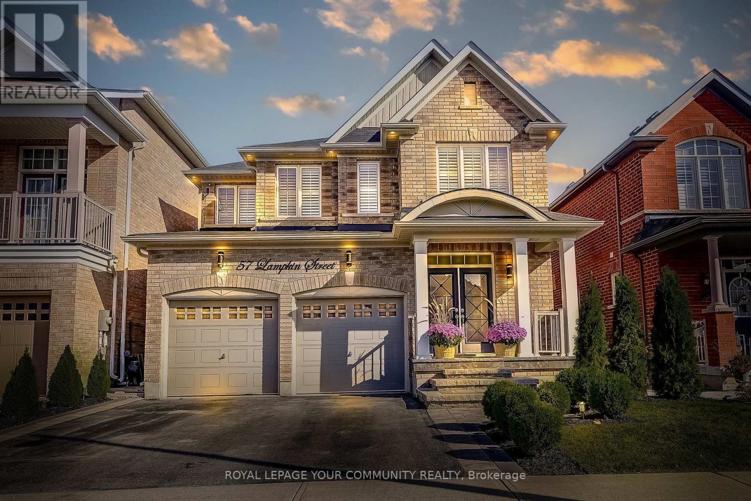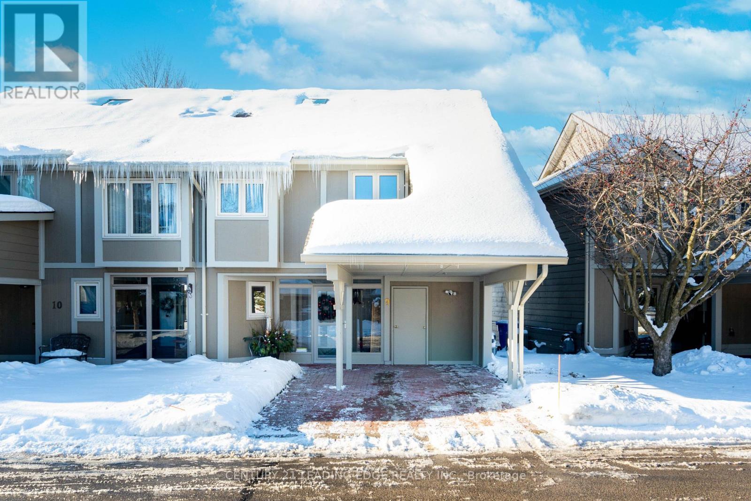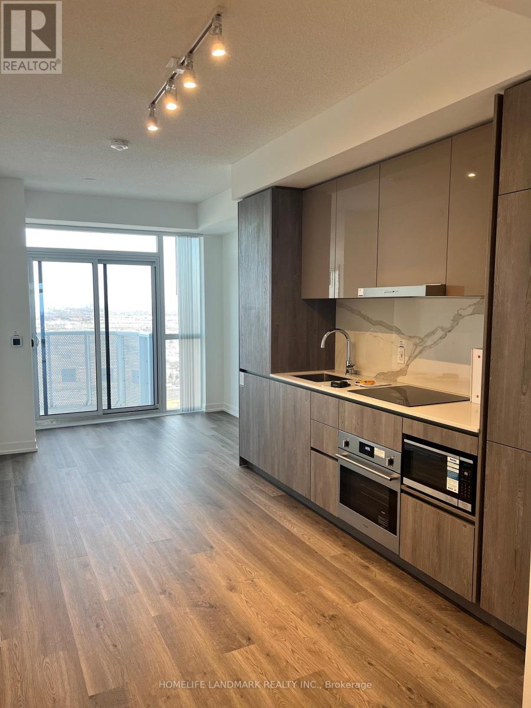6 Lloyd Avenue
Toronto, Ontario
Rare opportunity to lease 2.64 acres of commercial land in the heart of Toronto's Junction. Centrally located with excellent access to major arterial roads. The site is fenced, and suitable for a variety of industrial, storage, or outdoor commercial uses. A unique offering in a tight urban land market. All information to be independently verified. (id:60365)
27 Northampton Street
Brampton, Ontario
Welcome to this Well-Loved 4-Bedroom 2-Story Home, Offered For The First Time in Decades and Brimming With Potential! Large Sunny Corner Lot With Incredible Light Exposure All Day Long. This Home Has Solid Bones, Just Needs Your Personal Touch!!! This home is in mostly original condition and ready for the next family to make it their own. Set on a Generous 45 ft x 105 ft Corner Lot WIth a Lovely Garden and Huge Private West-Facing Backyard. The Classic Main Floor Layout Offers a Spacious and Bright Living Room With a Large Bay Window; An Open Dining Room Area With Plenty of Room For Your Buffet or Hutch; A Roomy eat-In Kitchen; a Family Room With a Walk-Out to Backyard Deck and a Cozy Fireplace Where You And the Family Can Rest And Relax. Upstairs, There are Four (4) Roomy Bedrooms, Including The Primary With Two (2) Double Closets, Space For a King-Sized Bed, and Comes With a 4-Piece Ensuite. Then There are Three (3) Other Good-Sized Bedrooms With Plenty of Closet Space and Bright Light From The Large Windows As Well. There is a Full, Partially Finished Basement Offering an Incredible Opportunity For Extra Living Space Or Future Customization. The Home Offers a Two-Car Garage, a Side Entrance, and Two (2) Walk-outs to a Fenced Backyard. 27 Northampton is Located on a Peaceful, Tree-Lined Street in One of the Most Sought-After Neighbourhoods in Brampton. You are Just Steps Away from Various Schools, Parks, and Other Recreational Facilities. In Proximity to Shopping Malls, Grocery Stores, a Hospital, Places of Worship, Public Transit, and Easy Access to Highway 410. Create Your Dream Home In This Unbeatable Location! (id:60365)
20 - 485 Pringle Avenue
Milton, Ontario
Welcome to 20-485 Pringle Avenue, an executive-style detached home (linked only at the garage) located in the highly sought-after Scott neighbourhood. Built by Mattamy Homes, this Manor model in the Vista Pointe community offers nearly 3100 sq ft of beautifully finished living space including finished basement. Enjoy low condo fees, abundant visitor parking, and parking for four vehicles (two in the garage and two on the driveway, with interior access). Inside, you'll find soaring 9-foot ceilings on both the main and upper levels, elegant California shutters throughout, and a thoughtfully designed layout that blends comfort and sophistication. The bright eat-in kitchen features warm white cabinetry, dark granite counters, a large island, and high-end stainless-steel appliances, opening to a cozy living room with custom white built-ins and a gas fireplace, plus a separate dining room perfect for entertaining. Upstairs, the primary suite offers double walk-in closets, a Juliette balcony, and a spa-like 5pc ensuite with a frameless glass shower. Two additional bedrooms share a convenient Jack and Jill bath, while a flex office nook with built-ins and upper-level laundry add functionality. The fully finished basement extends the living space with a large bedroom, full bath, and plenty of storage. Outside, the private backyard features a deck and patio-ideal for relaxing or hosting guests. Freshly painted and move-in ready, this home combines upscale living with everyday convenience. *Condo fee has been the same for the last 10 years* (id:60365)
74 Hudson Drive
Brampton, Ontario
Welcome to this beautifully upgraded 4-bedroom home, professionally renovated from top to bottom and ready for your family to move in. Located in the desirable Fletcher's West community, this property offers both comfort and convenience, with easy access to schools, parks, shopping, transit, and all amenities. Enjoy a large 4-car driveway, a spacious double garage, and a well-maintained interior that shows true pride of ownership from the original owners. A clean, modern, and spacious home in a fantastic neighbourhood - a must-see rental opportunity (id:60365)
97 Livingstone Avenue
Toronto, Ontario
Location Lovers - This One's For You! Welcome to a charming, well-maintained bungalow in one of Toronto's most convenient and desirable neighbourhoods. Just five minutes to Eglinton West Subway and the upcoming Crosstown LRT, with instant access to the Allen and major highways, getting around the city has never been easier. Nestled on a quiet, family-friendly street in Toronto (York), the home is steps from parks, schools, shops, restaurants, and the scenic Beltline Trail. Inside, enjoy a cozy layout, thoughtful upkeep, ample storage, and a mature garden that adds charm and tranquility. Perfect for professionals, couples, or small families seeking comfort, convenience, and unbeatable walkability. Comfort, connection, and city living - all in one prime location. Hydro account to be set up in tenant's name. 12 month lease only - must pre-sign N11 form (id:60365)
106 Campbell Avenue E
Milton, Ontario
OVER $350,000 INVESTED - FULLY renovated 3 + 1 Bedroom raised-bungalow has been completely updated from top to bottom. Everything down to the studs. Simply unpack and start living. Enjoy a sun-filled home with an abundance of new windows, highlighting the beautiful new kitchen and spa-like bathrooms. New Roof, plumbing, electric, pot lights, flooring and so much more. Parking for 6 cars on your newly paved driveway. The lower level offers incredible flexibility, featuring a large family room and a home office, 3 Pc. bathroom with heated floors, plus a generous studio with a separate entrance that's perfect as a private in-law or nanny suite. Experience true indoor-outdoor living with a peaceful and RARE big backyard. The large deck and covered pergola are ideal for entertaining or quiet evenings, surrounded by new sod and stunning gardens. Triple foam insulation and high quality windows for superb efficiency. You can't beat this location! Take a short stroll to Campbellville's downtown core to enjoy local coffee shops, restaurants, the post office, and more. With quick highway access, you're just a short drive from Milton, major cycling routes, conservation areas, and Pearson Airport. This home also falls within the highly sought-after Brookville Public School District. Young Family, Down sizers, Multi-Generational...make 106 Campbell Ave E your home. (id:60365)
3498 Ashcroft Crescent
Mississauga, Ontario
Mostly original Main Floor with Oak strip hardwood. Kitchen includes vintage original steel kitchen cabinets (fair condition) *** remember no cosmetic renovations have been made to this rented home in many years. This home is ready for your complete renovation & personalization. Similar renovated homes have been marketed for close to $1M. What an opportunity to redo everything and make it your prize winning creation! Finished basement with large rec room, 1 bedroom, 3 piece washroom, kitchen, separate office & Laundry. Great potential with existing separate entrance to be developed into a self-contained suite/apartment. Newer mid-efficiency furnace & central A/C. Shingles replaced in 2017 (original main-floor plaster ceiling shows cracks but no leaks). Beautiful, private fenced back yard with walk-out from main floor, 9ft x 5ft raised deck plus ground-level patio. Mature trees & garden shed (as-is) make it a nice place to entertain. Great family neighborhood within easy walking distance to Queenston Drive Public School (Kindergarten to Grade 8). Note: Interior photos have been retouched to remove Tenant's furniture etc. (id:60365)
1551 Gill Road
Springwater, Ontario
Presenting 1551 Gill Road, Springwater. This fully renovated open-concept bungalow sits on a spacious 60x363 ft lot in peaceful Midhurst, just minutes from the highway and Barrie amenities. The private yard offers no rear neighbors, updated inground pool with newer liner, concrete surround, pool shed, garden shed, and a relaxing hot tub. Parking for 8, including a paved driveway, provides plenty of space for boats, RVs, or trucks! Inside, enjoy modern updates (2020) including electrical, plumbing, insulation, drywall, furnace, A/C, on-demand water heater, and flooring. The kitchen features Frigidaire Gallery appliances, a stylish backsplash, and island seating for 4. The spacious living room includes a cultured stone gas fireplace. The primary bedroom boasts a walk-in closet and updated 3-piece ensuite with walk-in shower. Two additional bedrooms share a renovated 4-piece bath. Main floor laundry adds extra convenience. This beautifully updated home offers a perfect blend of modern comfort and serene outdoor living. (id:60365)
57 Lampkin Street
Georgina, Ontario
This Beautifully Upgraded And Truly Turnkey Home Offers 4 Bedrooms And 3 Bathrooms, With Approximately 2200 Sq. Ft Of Functional Living Space. The Main Level Boasts 9Ft Smooth Ceilings, Hardwood Flooring Throughout, and 18 Pot Lights for A Warm, Inviting Feel. Thoughtful Custom Touches Include A Striking Stone Feature Wall In The Dining Room, A Stylish Shiplap Accent Wall Along The Staircase, And Sleek Glass Frosted Doors Throughout. The Kitchen And All Bathrooms Are Finished With Granite Countertops, Along With Classic White Beveled Subway Tile, For A Freash And Timeless Look. Enjoy Excellent Curb Appeal With Exterior Pot Lights, Professional Stone Work, And Meticulously Landscaped Front And Back Yards. Step Outside To Your Backyard Oasis, Perfect For Summer Nights By The Fire, Freshly Painted And Filled With Natural Light. This Home Is Bright, Airy, And Move-In Ready. Situated In A Vibrant Family-Friendly Community With School Bus Route, You'll Love The Easy Access To Parks, Trails Splash Pad, Schools, Beaches, And Convenient Amenities. Minutes To Hwy 48 & 10 Minutes To Keswick & 404. (id:60365)
9 - 9 Davy Point Circle
Georgina, Ontario
Welcome to carefree lakefront living in this beautifully maintained 2+1 bedroom semi-detached townhouse condo, nestled within an exclusive adult lifestyle community of just 26 homes. Thoughtfully designed with a bright, open layout, this home showcases floor-to-ceiling windows that flood the space with natural light and offer tranquil lake views. The newer kitchen features stone countertops and updated appliances, seamlessly flowing into the living and dining areas. Newer hardwood flooring, crown moulding throughout, and a cozy gas fireplace create an elegant yet welcoming atmosphere. Walk out from both the living and dining rooms to your private deck, complete with dual gas hookups-perfect for entertaining or quiet lakeside relaxation. The spacious primary bedroom overlooks the lake and includes a 4-piece ensuite, while the second bedroom offers a charming sitting area and can easily be converted back to a third bedroom. A versatile loft space provides endless possibilities for a home office, reading nook, or guest retreat, along with insulated storage. Enjoy peace of mind with numerous updates, including a newer furnace, air conditioning, hot water tank, roof, and exterior paint. The lakefront also offers newer dock with stairs for easy access. The complex also offers a shared inground pool for summer enjoyment. A rare opportunity to embrace low-maintenance, lakefront living in a quiet, well-cared-for community-this is a home you'll be proud to call your own. (id:60365)
3508 - 8 Interchange Way
Vaughan, Ontario
Brand New & Luxury Menkes Built, East Tower extra Bright & Spacious 1 bedroom+Den 1 Bath. Den is spacious with door (like a bedroom), large balcony, This unit features a bright and functional open-concept layout with floor-to-ceiling windows, high end finishes, stone countertops, and integrated appliances. Conveniently located just steps from the VMC subway station and regional transit, with quick access to Hwy 400 & 407, Go Train, TTC Line 1Subway, York University, Cineplex, IKEA, Costco, many restaurants, and everyday essentials. With Popular Attractions like Canada's Wonderland And Vaughan Mills. Perfect for professionals, students, or anyone seeking style, convenience, and connectivity in one of Vaughan's most exciting communities. A Vibrant, New Downtown Surrounded By Modern Office Towers, Immersive Retail Shopping and Expansive Green Spaces. (id:60365)
8912 Martin Grove Road
Vaughan, Ontario
A true multigenerational home on a premium 47 122 ft lot in prestigious Elder Mills-complete with a rare in-law suite, two interior staircases, two kitchens, and parking for up to 6 cars. Designed for today's realities of extended family living, returning adult children, live-in support, and families who need space to grow .Directly across from a top-rated school, this location eliminates long drives, bus waits, or chaotic drop-offs-your kids can walk safely within seconds. This is everyday convenience at its best. Inside, the thoughtful layout features two staircases, making the in-law suite feel connected yet private-ideal for parents, young adults, or multigenerational living (not a legal basement apartment). With its own separate garage entrance, second kitchen, full bath, living area, and bedroom, it's an effortless lifestyle solution for modern families. The main level offers generous principal rooms, a bright home office/den, and an all-season sunroom perfect for morning coffee, winter evenings, or year-round relaxation. Upstairs, oversized bedrooms provide flexible space for growing families, study zones, or hybrid work needs. A 2-car garage + private driveway for 4 gives you the parking capacity you actually need when living with an extended household-because an in-law suite without room for extra cars just doesn't work. The backyard offers exceptional privacy thanks to extra-deep neighbouring lots, creating a peaceful, usable outdoor retreat. You're steps to parks, sports facilities, transit, and minutes to Hwy 427/407, making commuting simple. Located on a quiet, low-turnover street with long-time neighbours, this home is a long-term investment in comfort, flexibility, and family lifestyle in one of Vaughan's most desirable communities. (id:60365)

