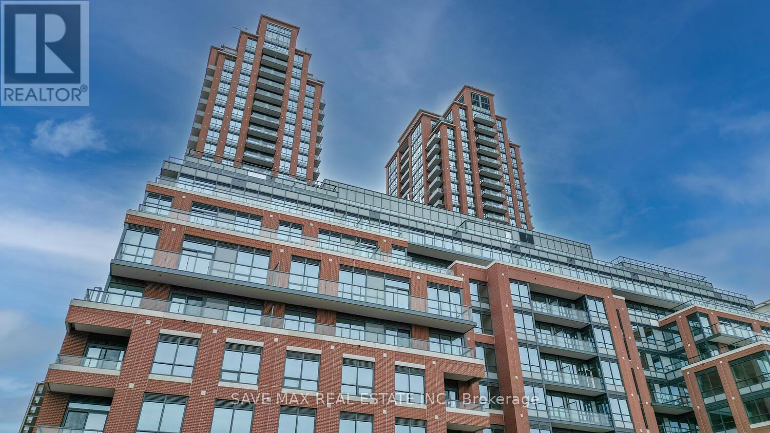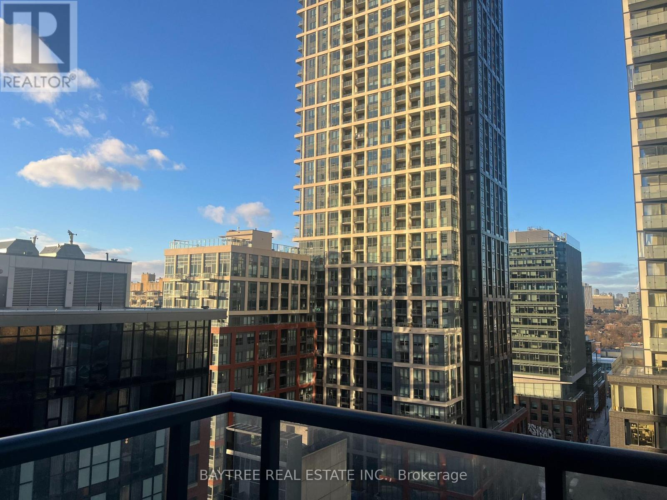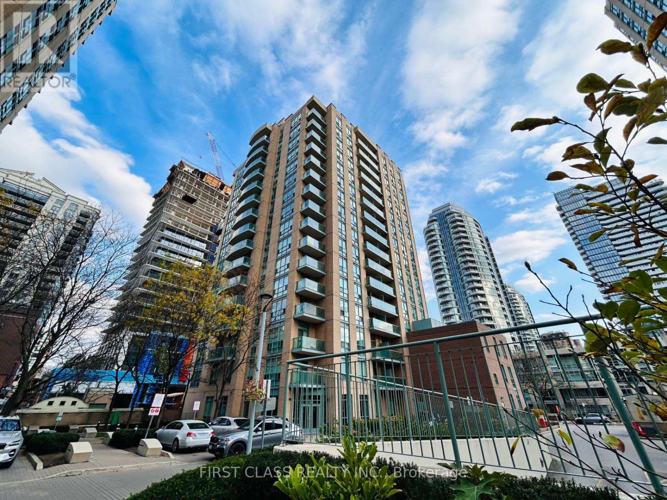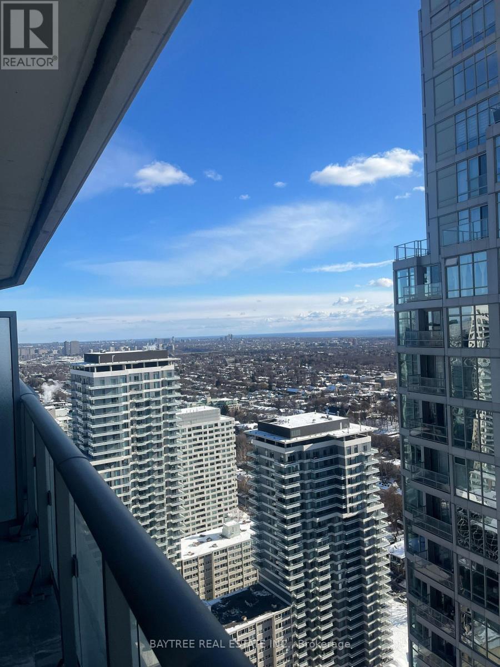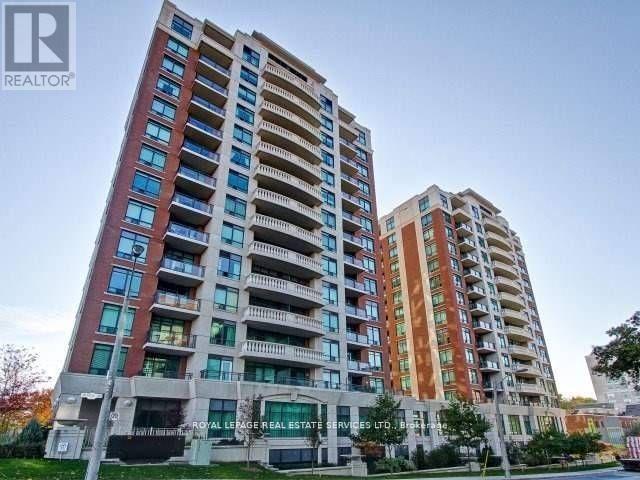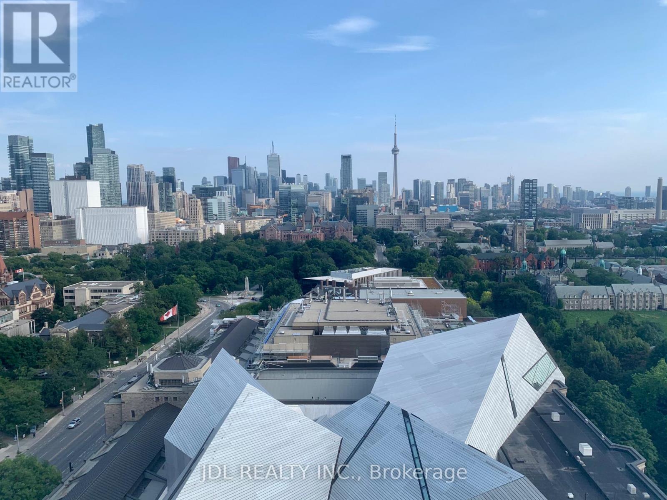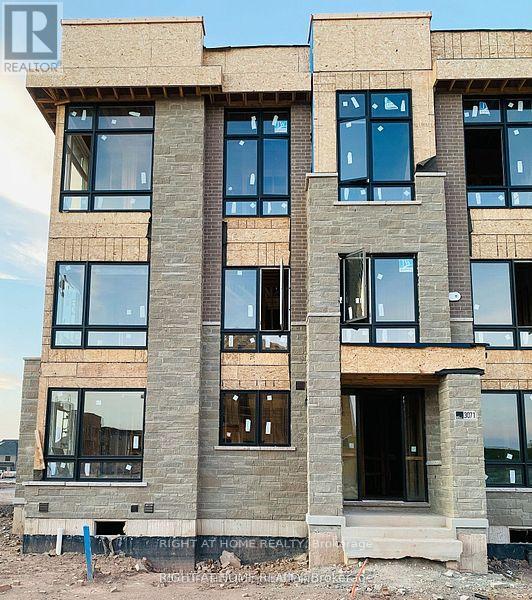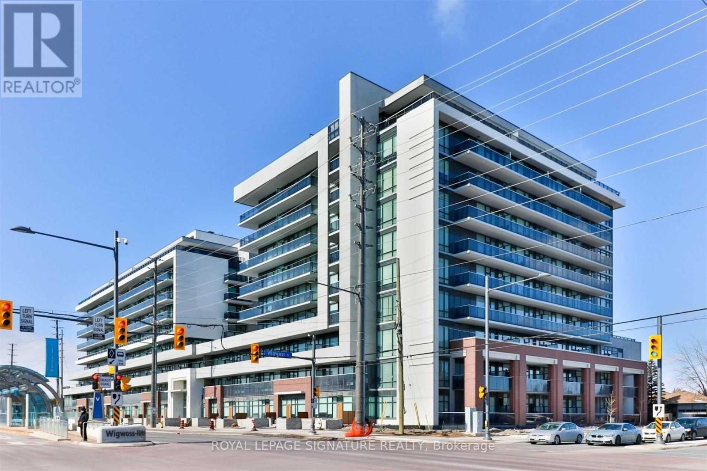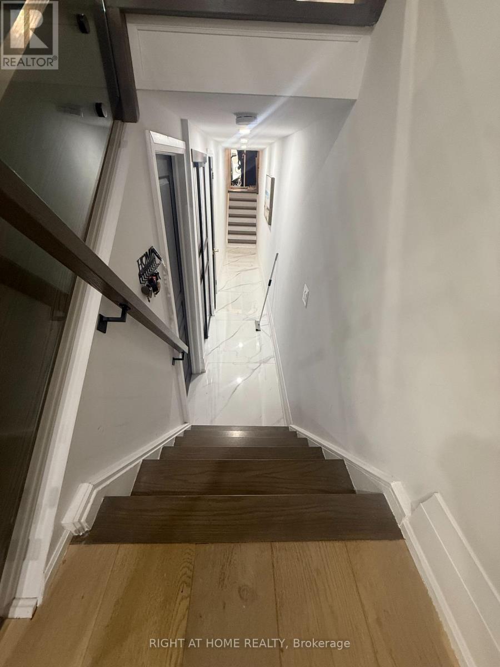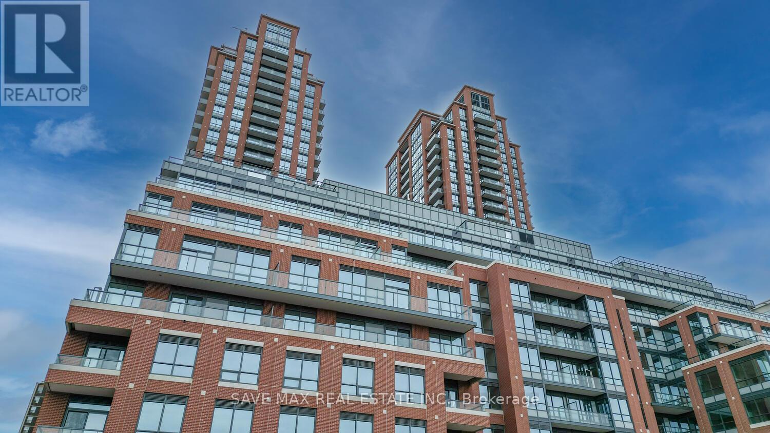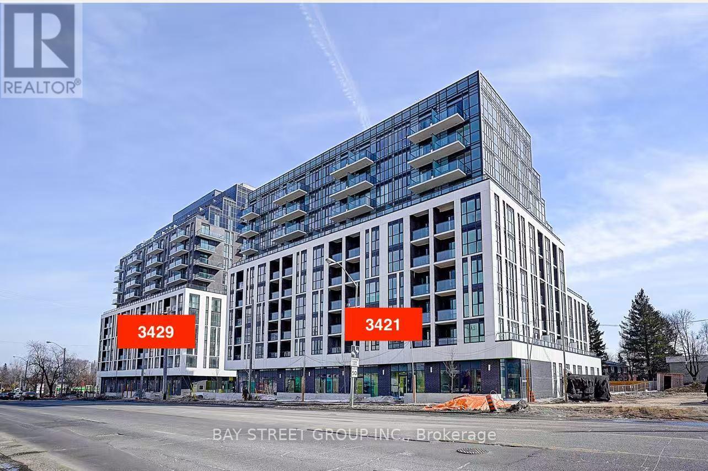304 - 3260 Sheppard Avenue E
Toronto, Ontario
Welcome to Pinnacle East. Beautiful, never lived in Two Bedrooms + Den & Two Baths, 960Sq plus 60 sq feet balcony, 9 feet ceilings, expansive windows, Open concept living, ready to move in unit. Live in the centre of everything from golf courses to shopping. Minutes to 401, 404, transit, Fairview mall, multiple transit lines. Surrounded by top-rated schools, beautiful parks golf courses, and close to proposed future transit expansions. Large principal rooms, family friendly unit. Split bedroom design. quartz and ceramic kitchen with stainless steel full size appliances and stacked full size ensuite laundry. This unit is what the city needs to build more. Comes with one parking spot and one locker. This is an assignment sale... Condo fees includes water, heat, bulk Internet and more. (id:60365)
1606 - 87 Peter Street
Toronto, Ontario
Looking for that perfect downtown Toronto pad where the views are better than your ex's excuses? Welcome to 87 Peter Street - a high-floor corner suite that proves size isn't everything... but 550+ sqft of sleek living space sure helps. Soaring 9' ceilings, floor-to-ceiling windows, and a private balcony with clear north-west views mean your selfies and sunsets will always be on point. Built by the reputable Menkes, this one-bedroom masterpiece comes decked out with fully integrated appliances, laminate flooring throughout, and so many upgrades, even your friends will think you got a raise. The layout? Arguably the best 1-bedroom floor plan in the building, because we know you need space for that air fryer and your growing shoe collection. Enjoy 24-hour concierge service (because who doesn't want to feel important?), a gym to justify your brunch habits, a sauna, party room, guest suites, and even a rooftop terrace for those moments when you want to pretend you own the penthouse. Step outside and you're smack in the middle of the Entertainment District - with the Financial District, TIFF Lightbox, restaurants, transit, and nightlife just steps away. Oh, and with a Walk Score of 99, Transit Score of 100, and Bike Score of 95, you might as well sell your car - or park it for someone who lives in the suburbs. Suite 2806: it's classy, it's convenient, and it's calling your name (loudly, but politely). (id:60365)
1506 - 28 Olive Avenue
Toronto, Ontario
Excellent Location!! Right On Finch Subway; In The Heart Of North York; Absolutely Stunning 2 Bdrm Corner Unit South West View & Massive Windows With Tons Of Natural Light. Well-Maintained 24 Hrs Gatehouse Close To All Amenities*Bright & Spacious Corner Unit*Split Bedroom*Eat-In Kitchen*Aprox 775 Sq Ft. Professionally New Paint and New Dishwasher. (id:60365)
3806 - 2221 Yonge Street
Toronto, Ontario
The residential building at 2221 Yonge Street, located directly next to the Yonge and Eglinton subway station, is a striking addition to Toronto's vibrant Midtown neighborhood. This modern high-rise features a sleek, contemporary design with a glass and steel exterior that complements the surrounding urban landscape. With spacious and thoughtfully designed apartments, residents enjoy panoramic views of the city from floor-to-ceiling windows, bringing natural light into each living space. The building's prime location offers unparalleled convenience, with easy access to the subway and bus services, making commuting a breeze. Additionally, it is surrounded by a wealth of local amenities, including dining, shopping, and entertainment options. The building also boasts exclusive resident amenities such as a rooftop terrace, fitness center, and modern lounge spaces, offering the perfect balance of luxury living and urban convenience in one of Toronto's most desirable areas. (id:60365)
402 - 319 Merton Street
Toronto, Ontario
Welcome To Your Corner Suite In Highly Coveted Davisville Village, Backing Onto The Kay Gardiner Beltline. Spacious 2 Bedroom, 2 Full Bathroom, Parking, Locker; Unobstructed, Spectacular N/E Views from your private walk-out balcony, 9Ft Ceilings, Newly Painted, Laminate Throughout. Steps To Subway, Transit, Top Schools, Restaurants, Parks; Pet Friendly Building. Enjoy bespoked amenities: indoor pool. (id:60365)
2204 - 200 Bloor Street W
Toronto, Ontario
Luxurious Suite In The Heart Of Downtown, Yorkville! **Breathtaking Unobstructed Southeast Corner 2Bed+Media Unit W/ Smooth 9Ft Ceiling On High Floor** South East View Wrap Around Balcony, European Inspired Kitchen W/Quartz Countertops. Built-In Appliances & Centre Island. Close To Subway Station, U Of T, Shopping, Restaurants, R.O.M, Entertainment And Financial District. 24Hr Concierge, Fitness, Party Room, Lounge, Outdoor Garden, Guest Suites And More!! (id:60365)
1284 Muller Lane
Oakville, Ontario
BRAND-NEW, NEVER-LIVED-IN! BEAUTIFUL 3-STOREY TOWNHOME. LOCATED ON DUNDAS ST EAST ONE OF THE MOST DESIRABLE AREAS OF OAKVILLE. LOTS OF UPGRADES IN THE HOME COMING FROM THE BUILDER, AND IT HAS ALMOST 1700 SQFT, ONE OF THE SPECIOUS TOWNHOMES. BUILT-IN GARAGE AT THE FRONT OF THE HOUSE. NEAR TO ALL AMENITIES, HOSPITAL OF OAKVILLE AND HWY 403, QEW AND 407. A/C, FURNACE AND ALL OTHER FIXTURES ATTACHED TO THE PROPERTY. BRAND NEW S/S APPLIANCES ARE COMING SOON. (id:60365)
205 - 420 Mill Road
Toronto, Ontario
Bright and spacious condo available for lease starting December 1st or anytime after at 420 Mill Road, conveniently located on the 2nd floor in one of Etobicoke's most desirable communities near Centennial Park. This well-maintained unit offers comfort, convenience, and excellent building amenities.Prime location elementary and high-schools schools nearby, a TTC bus stop only a 2-minute walk, and No Frills just a 10-minute walk away for easy shopping. Enjoy a lifestyle supported by great building features, large Party Room, Visitor Parking, an outdoor tennis court, swimming pool, BBQ area, and indoor amenities such as a library, gym, and sauna.Lease includes one underground parking spot and all utilities in the monthly rent.A perfect opportunity for anyone seeking a quiet, family-friendly, and transit-accessible home in Etobicoke. AAA Tenants Only. (id:60365)
112 - 4800 Highway 7 Highway
Vaughan, Ontario
Welcome to Luxury Living at the Prestigious Avenue on 7 Condos in one of Vaughan's best Neighborhoods. This Stunning Bright 2 Bedroom Suite feels like a Townhouse with its Over sized Terrace and Large Floor to Ceiling Windows and Premium Main Floor Access. Fantastic Open Concept Layout Perfect For Entertaining. Featuring Soaring 10 Ft Smooth Ceiling. A Modern Kitchen with Built-in Appliances, Quartz Countertop and Centre Island with Lots of Storage. With Hotel like Amenities including a Roof Top Saltwater Pool, BBq, Cabanas and a High End Exercise Room. Minutes from the Vaughan Metropolitan Center, Amazing Schools, Highway, Subway Extension, Shopping and Parks. (id:60365)
133 - 287 Milestone Crescent
Aurora, Ontario
Executive Living & An Absolute Showstopper In Aurora!! No Expense Has Been Spared In This Newly Renovated End-Unit Townhome. Spacious 4 Bed, 4 Bath Featuring A Gorgeous Walkout From Family To Ravine!! Meticulously Upgraded With White Oak Floors, Glass Railings & Open Concept, illuminated Staircase!! Spa-Like Baths Will Absolutely Blow You Away!! Commanding dark brown Doors & Fixtures, Spectacular Custom Built Kitchen, S/S Appliances, pantry cabinet, Stove, Under And Overmount Lighting Will All Leave You Feeling Breathless!! Don't Miss This Gem Near Multi-Million Dollar Homes, Top High Schools, Go=station And Much More!! (id:60365)
2225 - 3270 Sheppard Avenue E
Toronto, Ontario
Brand New never lived in One plus Den beautifully finished unit at Pinnacle East in Toronto. Sheppard and Warden intersection. Minutes to Transit, Fairview Mall, 401, 404, 407. Line 3 Subway, Live in middle of everything from Golf courses to shopping. This is a One bedroom plus den open concept model on the 22nd floor with west south and north facing views all the way to downtown Toronto and CN tower. with 9ft ceilings and expansive windows this unit bathes in natural light. Open concept living where den can be used as an office or a spare guest room. Quartz and ceramic kitchen, full size stainless steel appliances with over the range microwave unit and ensuite full size washer and dryer unit. This is an assignment sale and ready for occupancy.. (id:60365)
B508 - 3429 Sheppard Avenue E
Toronto, Ontario
Welcome to a new 2 full-bath condo in a prime Scarborough location. 1 bedroom+2 den, dens can be bedrooms. Thoughtfully designed with a spacious layout. The primary bedroom offers a 4-piece ensuite and walk-in closet for added comfort. Enjoy a large modern kitchen with extended cabinetry and upgraded vinyl flooring throughout. Conveniently located at Warden & Sheppard, you're just steps to TTC, minutes to Don Mills Subway, Hwy 404, Fairview Mall, Seneca College, parks, restaurants, and more. One parking and one locker included. Experience the perfect combination of style, function, and unbeatable location. (id:60365)

