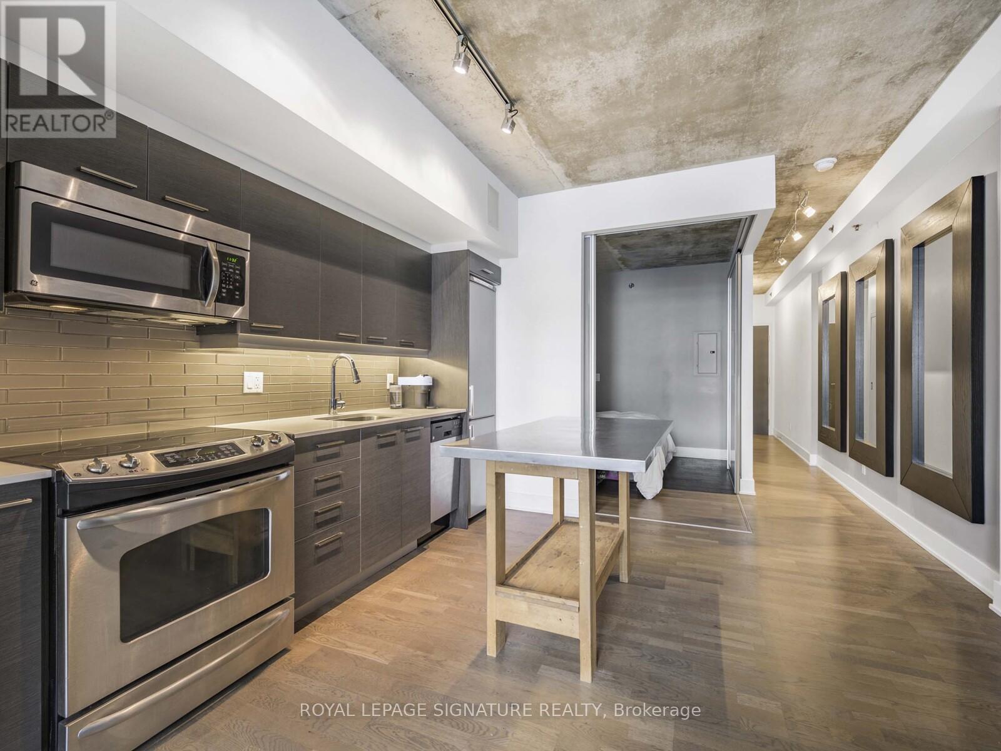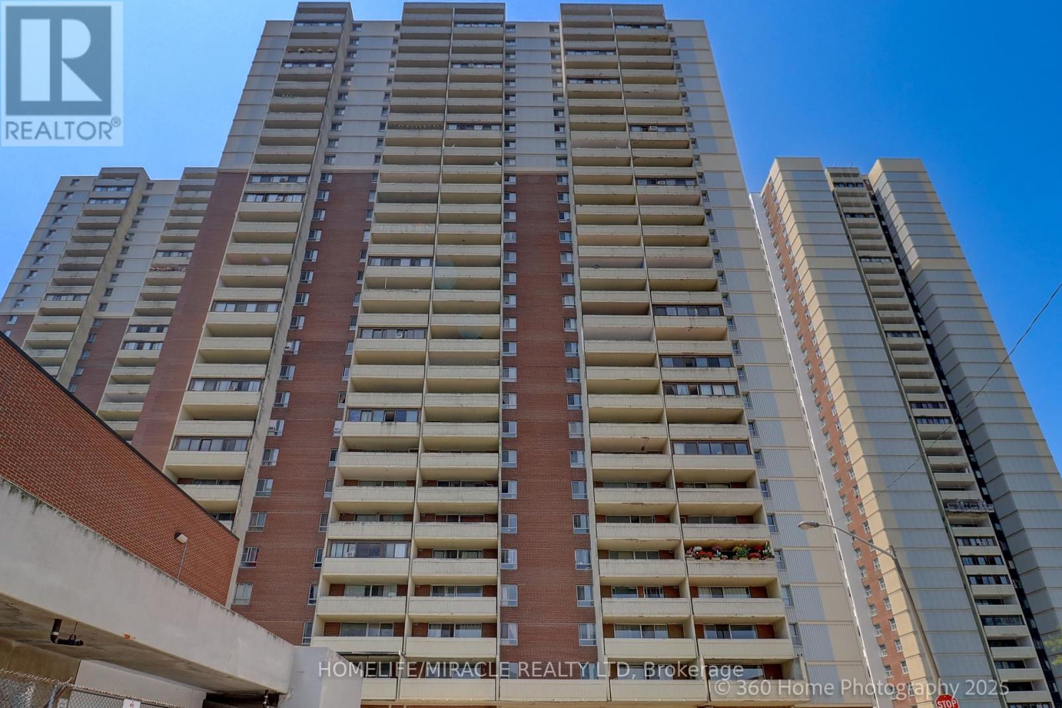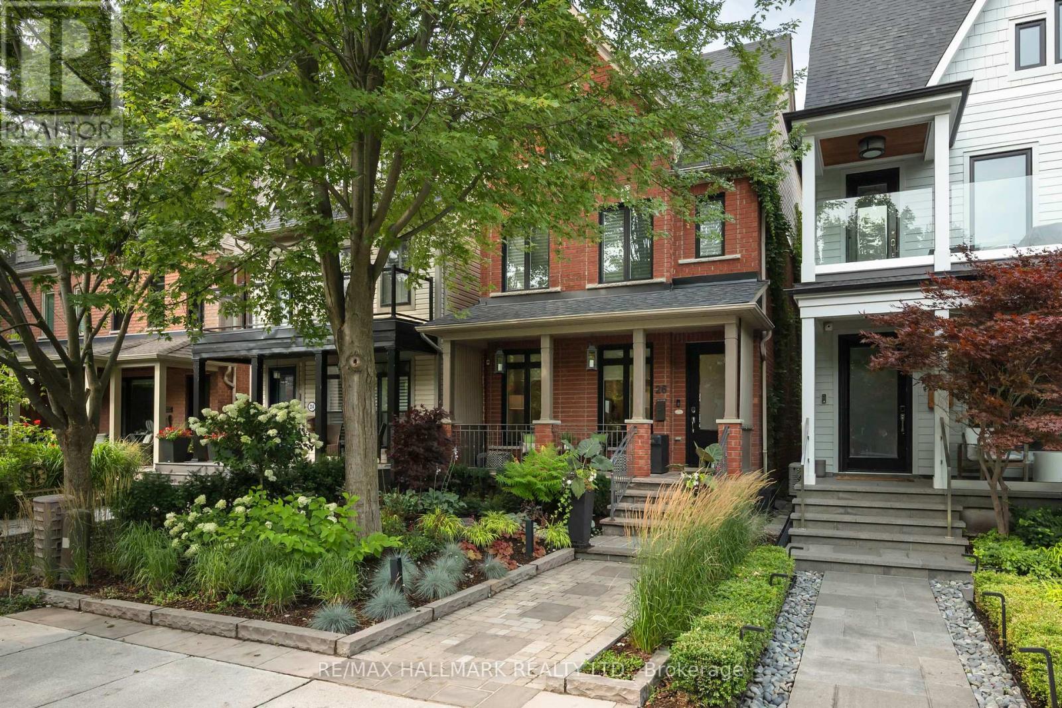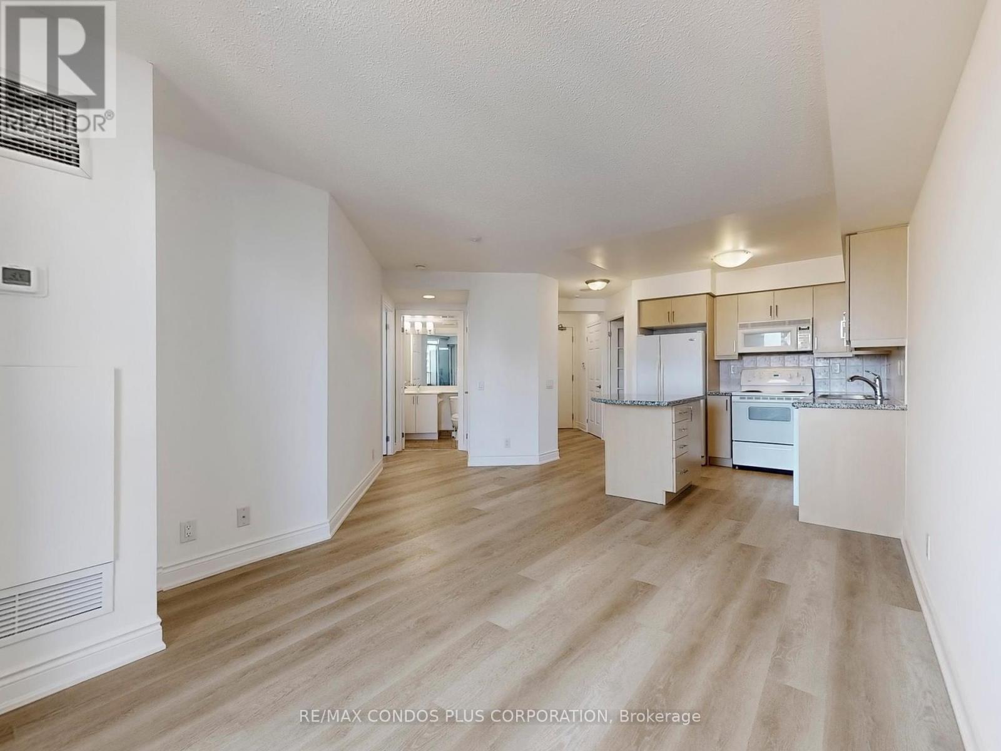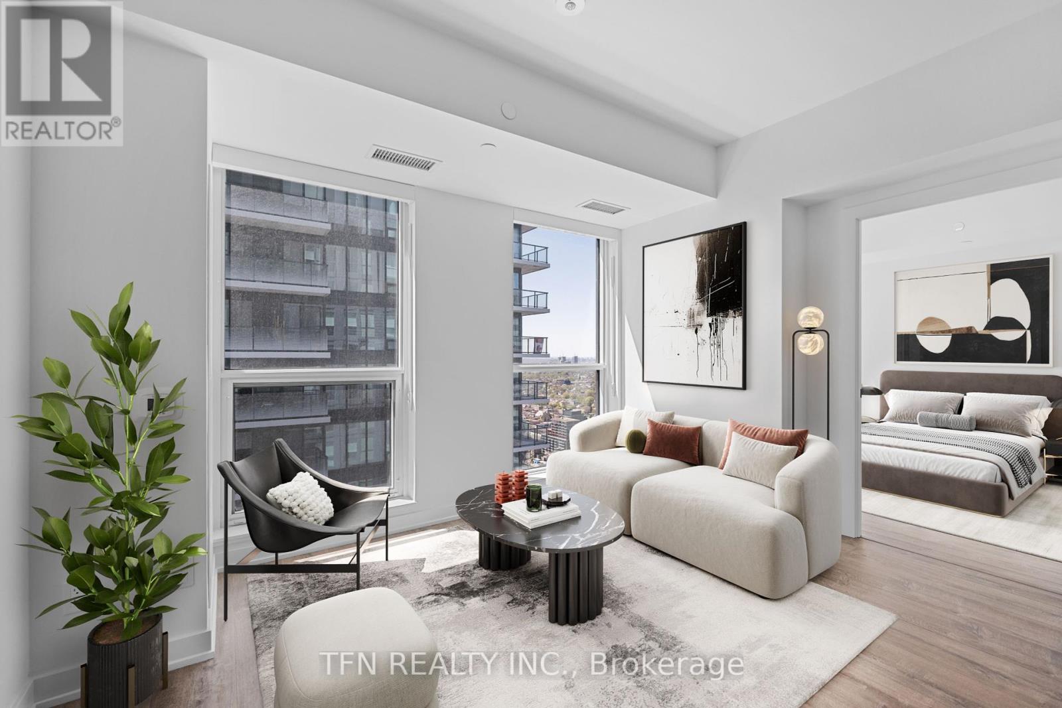217 - 630 Queen Street E
Toronto, Ontario
Welcome to Sync Lofts in the heart of vibrant Riverside! This south-facing, one-bedroom unit features a private, owned rooftop terrace with a BBQ hookup, perfect for entertaining. It also comes with two lockers, one of which is extra deep. The unit boasts soaring 9-foot concrete ceilings, engineered hardwood flooring, and a walk-out balcony. The contemporary kitchen features stone counters, built-in stainless steel appliances, and upgraded lighting. The modern spa bathroom comes with a new, upgraded washer and dryer.Building Amenities include pet spa, rooftop gym, and terrace. The exceptional location is steps away from some of the city's best shopping, dining, brunch spots, and nightlife. The Distillery District, Corktown, Portlands, and the Beaches are all just a short walk away. Plus, you'll have easy access to major highways like the DVP and Gardiner Expressway, with the TTC streetcar along Queen right at your doorstep. (id:60365)
97 Dunsfold Drive
Toronto, Ontario
Welcome to this beautifully maintained detached home featuring four spacious bedrooms, a large living room with pot lights, a modern full kitchen with quartz countertops, and stainless steel appliances. The home includes one full washroom, one shared powder washroom, hardwood flooring throughout, and California shutters on all windows. A washer and dryer are also provided for the unit. The property further offers a generous backyard and parking for up to four vehicles, ensuring both comfort and convenience for families or professionals. This home is situated in a highly desirable Scarborough neighborhood with excellent TTC accessibility, including multiple 24/7 routes. It is located within minutes of Centennial College and the University of Toronto Scarborough Campus, as well as Woodside Square Mall, Scarborough Town Centre, and numerous everyday amenities. Easy access is available to Highway 401, Highway 404, Steeles Avenue, and Taunton Road. This property combines modern finishes, space, and prime location, making it an ideal choice for families, working professionals, or students. (id:60365)
Bsmt - 181 Hupfield Trail
Toronto, Ontario
Location! Location! Must See! Very Large Basement With Very Large 2 Bedroom With Closet And Very Large Windows With Large Living & Dining Combined With Open Concept Kitchen And Separate Entrance With Separate Laundry With 1 Car Parking Plus 40% Utilities Bills And Very Functional Layout With Lots Of Storage And Much More.... And Lots Of Sunlight Just Steps Down To Schools, Front Of The Door 24Hrs Ttc, Library, Park, Shopping, Malvern Mall, Just Minutes To Centennial College, University Of Toronto Scarborough Campus, Seneca, College, Walmart, Food Basics, Costco, Public Transit, Schools, Plazas, Banks, Park - Just Minutes To Go Station, Hwy 400 & Hwy 404 And Much More. (id:60365)
25 Annan Drive Drive
Toronto, Ontario
For Lease Spacious 3-Bedroom, 1.5-Bathroom Main Level Bungalow located in a family-friendly Scarborough neighbourhood near St. Clair Avenue and Birchmount Road. This sun-filled home offers two driveway parking spaces, with rent set at $2,800 per month plus 50% of utilities. Available for occupancy October 1st or October 7th, the property will be freshly painted, repaired as needed, and professionally deep-cleaned before move-in. Currently tenanted until September 30, it is an excellent option for families or professionals seeking a comfortable and conveniently located home in a quiet residential setting. (id:60365)
1819 - 5 Massey Square
Toronto, Ontario
Discover this bright, spacious, and beautifully renovated 2-bedroom, 1-bathroom condo, a hidden gem located in the heart of East York just steps from Victoria Park Subway Station. Situated on the 18th floor, this southeast-facing unit offers unobstructed views of Lake Ontario and the Dentonia Park Golf Course, flooding the space with natural light and providing excellent airflow throughout the day. Thoughtfully updated interior with luxury laminate flooring Modern kitchen featuring a new stainless steel range, newer fridge, and upgraded range hood Stylish bathroom with updated vanity and fixtures Mirrored closet doors and upgraded lighting throughout Spacious primary bedroom and oversized living area Extra-large balcony the largest in the building perfect for relaxing or entertaining Efficient floor plan with minimal hallway space to maximize usable square footage Low maintenance fees compared to similar units. Located in a well-managed building, residents enjoy exceptional convenience with: Free membership to Crescent Town Club: indoor pool, gym, squash, basketball, handball & tennis courts On-site amenities: doctors office, pharmacy, daycare, and more Close proximity to schools, parks, daycare center's, and shopping Less than a 5-minute walk to Victoria Park Subway, groceries, and public transit Ample visitor parking and multiple parking spots available for rent through property management Locker rentals available This unit combines space, style, and unbeatable location, making it perfect for first-time buyers, downsizers, or savvy investors. Don't miss your chance to own this rare offering at 5 Massey Sq #1819. Schedule your private tour today! (id:60365)
Main & 2nd Flr - 47 Carisbrooke Square
Toronto, Ontario
Location! Location! Must See! Very Larger 4 Bedroom Detached House For Rent In A High Demand Area With Larger Living & Dining Combined With Open Concept Kitchen With Breakfast Area And Separate Family Room And Powder Room On The Main Floor And 4 Larger Bedroom On The 2nd Floor. Master Bedroom Has En-Suite Washroom With W/I Closet And Additional 3 Bedrooms With 2nd Full Washroom And Double Closet In Each Room. This House Has Double Garage With 4 Driveway Parking. The Tenant Needs To Pay 70% Of Utilities Bills. Very Functional Layout With Lots Of Storage And Lots Of Sunlight Just Steps From Schools, Front Of The Door 24Hrs TTC, Library, Park, Shopping, Malvern Mall, Just Minutes To Centennial College, University Of Toronto Scarborough Campus, Seneca College, Walmart, Food Basics, Costco, Public Transit, Schools, Plazas, Banks, Park - Just Minutes To GO Station, Hwy 400 & Hwy 404 And Much More... (id:60365)
979 Copperfield Drive
Oshawa, Ontario
Location! Location!! Fully Renovated 3 Larger Bedroom House On Spectacular Ravine Lot Boasting Large Deck Custom Arbor And Spiral Staircase With Glass Railing On Desirable Street With Beautiful Grounds.*Home Boasts Sunken Family Room With Cozy Wood Burning Fireplace, Sit By The Fire And Watch Your Private Wooded View. Lower Cozy Tv Room With Gas Fireplace Sleeping Quarters. Skylight in 2nd Floor !!! Prim Bedroom has 2 large Closet for him & Her .W/O to Backyard Porch!!! Basement Has Separate Entrance with a completely Separate with Separate Laundry and very Larger Double Garage And Renovated Modern Kitchen With 4 Car Parking. Just Walk To Buses, Walk To Plaza, Just Minutes Ontario Tech University & Durham College, Minutes To Hwy 401, Minutes To Go Station, Minutes To Oshawa Downtown, Cineplex, Bus Terminal, Library, Schools, Hospital & Wal Mart Super Center, Park And Much More. (id:60365)
26 Winners Circle
Toronto, Ontario
This is one of the finest homes Woodbine Park has to offer! Spectacular 3 storey brick family home with completely finished basement (2017) and many, many upgrades. Approximately 3,400 square feet on four levels of luxurious living space! Featuring the most desirable open concept main floor layout on popular south end of Winners Circle, which is just steps to the beach and boardwalk. It's also just a stone's throw from Woodbine Park with its 28 acres of greenspace, pond, and endless wildlife sightings. Upgrades include custom kitchen (2020) with a huge centre island, Sub Zero Fridge, Miele ovens and dishwasher. The primary bedroom suite is a true retreat with spa-like bathroom and a walkout to a private terrace, western exposure and view of the CN Tower! All of the bathrooms have been upgraded. Second floor laundry room for additonal convenience. This home also comes with smart home technology capabilities that operates with the support of Apple Home. Natural light floods into the breathaking second floor media room with its vaulted ceiling. Front garden was recently completed within the past year (includes irrigation system) and rear exterior space is completely landscaped with a built-in barbecue, bar fridge, and interlocking stone. There's also an EV charging station in garage. Located in a top public school district and a short stroll to the vibrant Queen Street retail stretch. (id:60365)
1801 - 78 Harrison Garden Boulevard
Toronto, Ontario
Elegant & Spacious 1+den in Tridel's Luxury Skymark on Avondale. Newly updated suite features nearly 700 sf of interior living space, functional and efficient layout ideal for entertaining, unobstructed north views facing Avondale Park, and premium wide plank vinyl floors throughout. Large private den perfect for a home office, library, or media room. Spacious open concept kitchen features Scandinavian inspired cabinetry, loads of storage, granite countertops, and huge centre island with seating for 4. 1 parking and 1 locker included. Wonderful building amenities include: fully equipped gym, indoor pool, tennis courts, bowling alley, guest suites, billiards room, party room, study room, terrace with BBQs, and 24-hr concierge. Minutes from Sheppard-Yonge Station, Highway 401, and Yorkdale Mall. Avondale Park across the street. Steps to countless restaurants, cafes, grocery stores, and boutiques along Yonge Street. (id:60365)
4704 - 327 King Street W
Toronto, Ontario
Empire Maverick | 2 Bedrooms | 2 Bathrooms | West Exposure | 47th Floor Views | 708 sq. ft. | Perched high on the 47th floor, this stylish west-facing 2-bedroom suite offers 708 sq. ft. of functional living space with sweeping city views. Designed for modern urban living, this split-bedroom layout offers great privacy, a sleek open-concept kitchen with built-in appliances, and floor-to-ceiling windows that bathe the space in natural light. Enjoy luxury amenities including 24-hour concierge, fitness centre, yoga studio, beauty bar, co-working space, rooftop lounge with BBQs, private dining room and event space. Residents also gain exclusive access to the Maverick Social, a curated club offering everything from art shows to cocktail parties. Located in the heart of the Entertainment District, you are steps to the city's best restaurants, nightlife, TTC access, Union Station, PATH, the waterfront, and the Financial District. (id:60365)
306 - 327 King Street W
Toronto, Ontario
Empire Maverick | 3 Bedrooms, 2 Bathrooms, 2 Floors, 1063 sq. ft. | Welcome to this expansive loft-style unit that spans 2 floors of living space. Each bedroom is uniquely designed, with the open-concept primary bedroom located exclusively on the second floor overlooking the living room. The main floor has a large living and dining area with a split bedroom layout. Enjoy access to premium amenities: 24-hour concierge, fitness centre, yoga studio, beauty bar, co-working space, rooftop lounge, BBQ area, prep kitchen, and private dining space. Plus, the Maverick Social, an exclusive residents-only club, offers curated events like art shows and cocktail parties. Unbeatable location with TTC at your doorstep, steps to the best restaurants, bars, and nightlife on King West. Minutes to Union Station, with quick access to the PATH, highways, waterfront, and Financial District. (id:60365)
Lph06 - 8 Wellesley Street W
Toronto, Ontario
Welcome to LPH at 8 Wellesley St W A Stunning Luxury Unit! This brand-new 2-bedroom, 2-bathroom + 1 parking Lower Penthouse sits on the 60+ high floor with unobstructed panoramic views and exceptional privacy. The bathroom even allows you to enjoy breathtaking skyline views while showering .The modern open-concept kitchen is equipped with built-in appliances, quartz countertops, and a designer backsplash, perfect for both everyday living and entertaining. Spacious bedrooms include ample closet space.Residents enjoy world-class amenities: fully equipped fitness center, outdoor lounge & dining spaces, games area, business center, and 24-hour concierge service. The elegant lobby, featuring a chandelier and piano, sets the tone for sophisticated urban living.With a Walk Score of 99 and Transit Score of 93, you are just steps from Wellesley Subway Station, and minutes from UofT, Toronto Metropolitan University, Yorkville, Eaton Centre, the Financial/Discovery Districts, and endless dining & entertainment.Move in and experience elevated luxury living in the heart of downtown Toronto! (id:60365)

