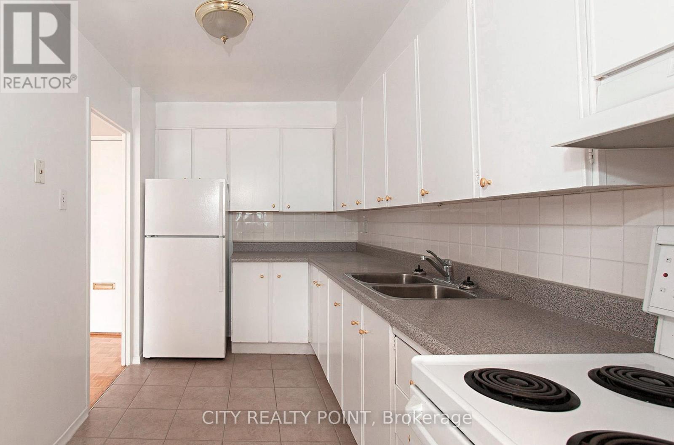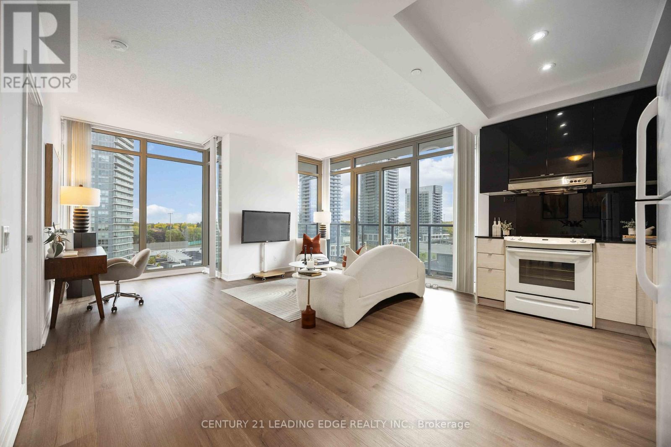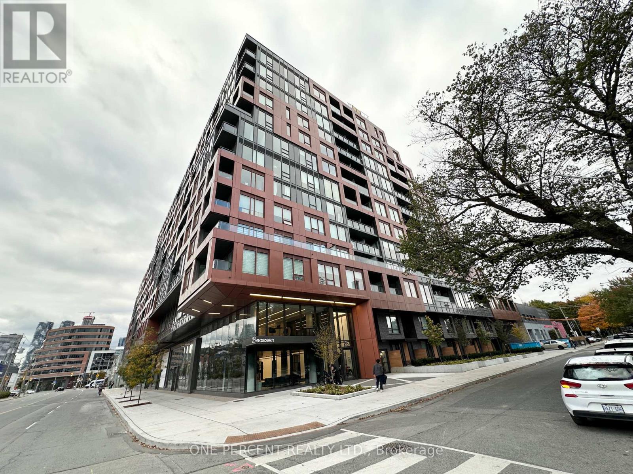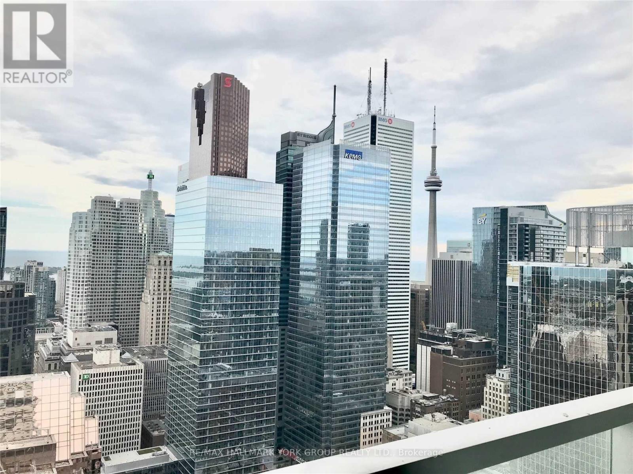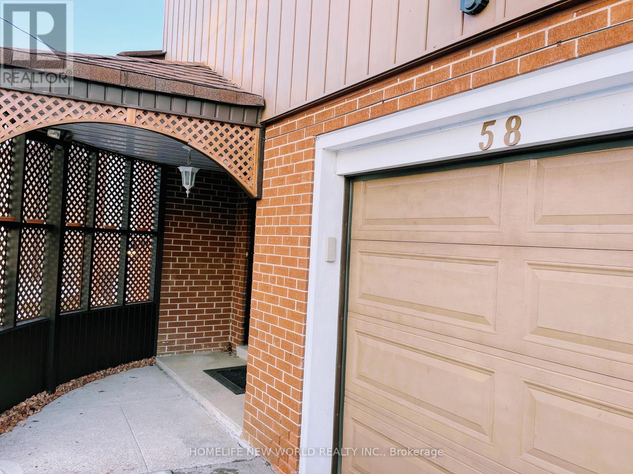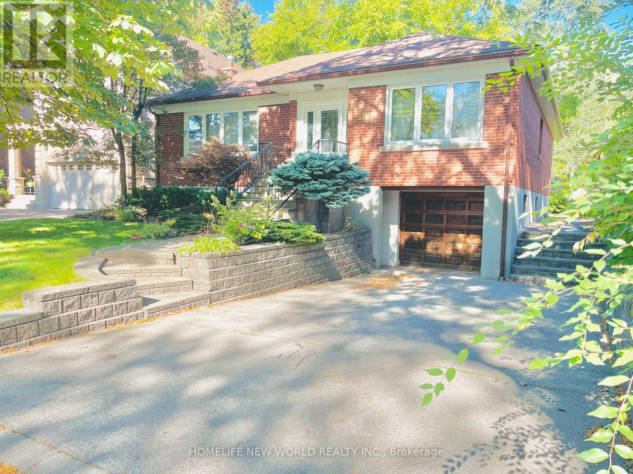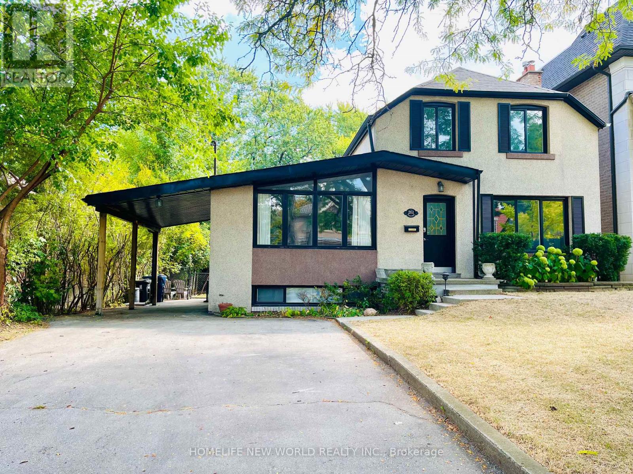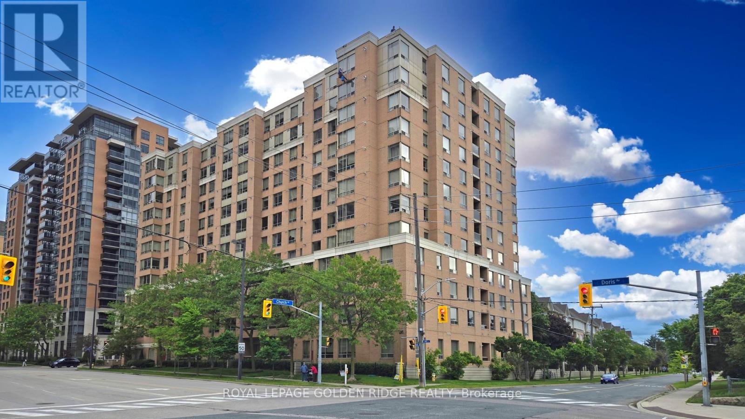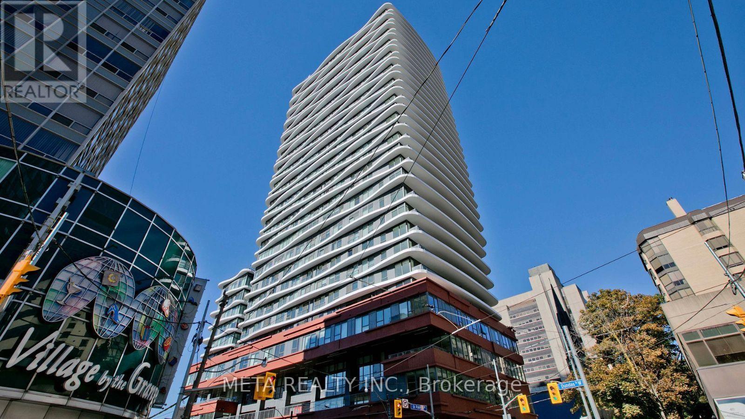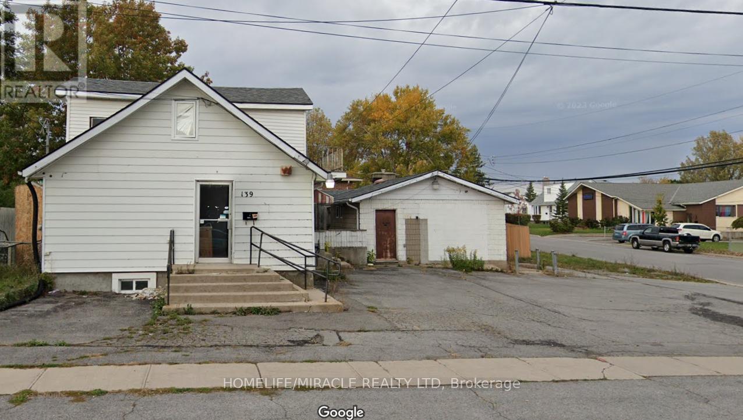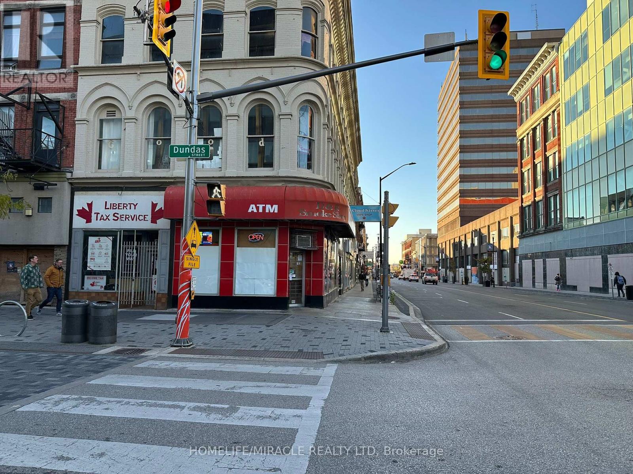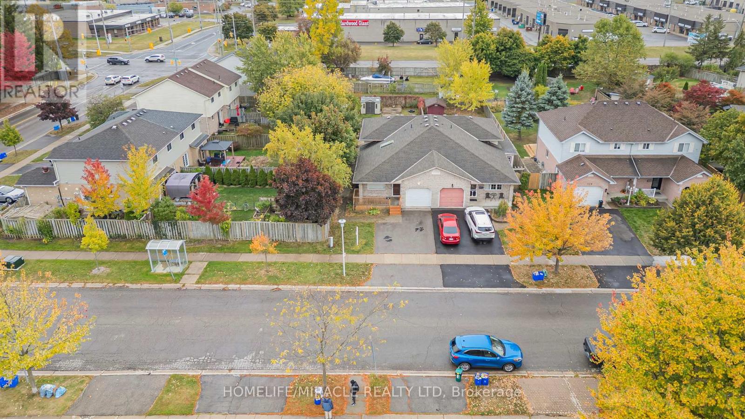201 - 525 Eglinton Avenue E
Toronto, Ontario
**ONE MONTH FREE!** Welcome to your newly renovated, bright, and spotlessly clean 1-bedroom apartment in a quiet, family-friendly building at 550 Eglinton East. **All utilities are included**hydro, water, and heating plus enjoy **one month free** (on the 8th month of a 1-year lease). Parking and lockers are available for an additional monthly fee. Nestled in a sought-after neighbourhood, this well-maintained 8-storey building is perfect for families and young couples alike. Steps from the subway, you are surrounded by shopping, restaurants, cinemas, a hospital, schools, parks, and more. Each apartment features balconies, gleaming hardwood and ceramic floors, and renovated units come with brand-new appliances, including a dishwasher, fridge, microwave, and stove. Freshly painted with modern kitchens, this building also boasts a brand-new elevator, on-site superintendent, and smart-card laundry facilities on the ground floor. Security is enhanced with camera surveillance. **Key Features:**- Rent-controlled building with all utilities included- New kitchen, appliances, and fresh paint- Air conditioning available (ask for details)- Indoor/outdoor parking for rent ($200 outdoor and $250 underground) - Immediate occupancy move in this weekend! Agents are welcomed and protected. bring your clients to their new home! (id:60365)
1106 - 72 Esther Shiner Boulevard
Toronto, Ontario
Welcome to Tango 2 at Concord Place. Where Space, Lifestyle, Convenience, & Community all Come Together. A stunning corner suite offering 949 sf of Luxurious Living plus an Additional 129 sf Wrap-Around balcony. 2 bed + den, 2 bath, Ensuite laundry, Convenient Ensuite Locker & Parking. Everything you could want in the perfect home! Inside you'll feel a sense of Calm & Openness with Expansive Unobstructed South-West views that pour in through floor-to-ceiling windows, filling every room with an abundance of natural light. Sleek Newer Vinyl Flooring is Both Stylish & Practical - Perfect for Modern Living. Separate Living & Dining Areas give you the Space to Truly Live whether entertaining or simply relaxing at home. Step out onto your Wrap-Around Balcony for a Quiet Morning Coffee, a Sunny Afternoon, or a Peaceful Evening Unwind. Modern Open Concept kitchen features 48-inch Upper Cabinets, providing Plenty of Storage, while Both Bathrooms are Finished with Cohesive, Contemporary Touches throughout. South-facing Primary Bedroom offers Large His & Hers Closets & 4 Pc Ensuite bath. West-facing 2nd Bedroom is equally Spacious Featuring Large Closet & Convenient Ensuite Locker. Amenities Inc: 24 Hr Concierge Service, Gym, Study & Conference Room, Party Room, Rooftop BBQ area, & guest suite for visitors. Ultra Convenient Dry Cleaning Kiosk in Building. Just minutes to 401, DVP, 404 & 9 min to 407. Transit at your Doorstep. Steps to Leslie & Bessarion Subway. Walking distance to North York General Hospital. Surrounded by Shopping, Restaurants, Fitness Centres, Parks & Trails. Stroll to Library & Community Rec Centre with Aquatic Centre, Fitness Studios, Gym, Indoor Pool, Indoor Track, and Various Types of Classes for All Ages. (id:60365)
414 - 28 Eastern Avenue
Toronto, Ontario
Stunning 1 BR & 1 Bathroom New Luxury mid-rise condo in Corktown's neighbourhood in Toronto. This bright unit boasts wide-plank flooring, floor-to-ceiling windows, and a sleek, modern kitchen with quartz countertops and built-in appliances. Bright living room, walk out to an Open private Balcony with BBQ permitted and panoramic views. Master Bedroom with 4 pc Semi Ensuite (Jack & Jill) and Closet. Building amenities include: concierge service, a gym, meeting room, pet spa, party room, library, outdoor patio, rooftop terrace, coworking space, and an indoor children's play area. Conveniently located steps from the future Ontario Line station, the Distillery District, Canary Commons, and Corktown Common Park. Easy access to Highway, Don Valley Parkway, Gardiner, trendy cafes, and Toronto's waterfront. An excellent fit for professionals, couples, or investors looking to combine lifestyle, convenience, and solid long-term value. Fantastic location and Opportunity Not To Be Missed! Book your visit now! (id:60365)
4207 - 197 Yonge Street
Toronto, Ontario
Live in the Iconic Massey Tower Residences! Soaring high above the city, this stunning suite offers panoramic city and water views from one of Toronto's most coveted addresses. Smart, efficient layout with floor-to-ceiling windows and premium finishes. Located directly across from the Eaton Centre, steps to the subway, PATH, financial district, shopping, dining, and nightlife - the very best of downtown at your doorstep. Enjoy world-class amenities including a fitness centre, 24-hour concierge, and elegant lounge spaces. Experience the perfect blend of luxury, convenience, and vibrant city living. (id:60365)
58 Marathon Crescent
Toronto, Ontario
Must See This Gorgeous 3+2 bedroom Side Split Detached Home Located In A High Demand Area. Well-Maintained and Family-Friendly Neighborhood! Bright & Spacious With Eat-In Kitchen & Walk-Out To Deck, New Roof, New Deck, and New Driveway, Hardwood Floors Thru-Out. Large Family Room W/Huge Sliding Doors To Backyard. Tons Of Storage. Close To Parks, Schools, Shopping & Transit. (id:60365)
Bsmt - 300 Spring Garden Avenue
Toronto, Ontario
Location! Location! Located in the heart of North York, steps from Earl Haig Secondary School, Hollywood PS, TTC subway, and Bayview Village Shopping Centre, Thoughtfully renovated and upgraded, Separate entrance from side door near Garage. BSMT Unit Tenants pay 1/3 Utility Bill, as water, gas, hydro. List Agent will do Credit Check by himself. Landlord will do Lawn mow and driveway snow remove. One month's rent discount after 11 months successful rent. (id:60365)
Bsmt - 261 Hollywood Avenue
Toronto, Ontario
New Renovated Lower Level Home in Prestigious Willowdale Neighborhood with 2 driveway parking. Separate Entrance Bright Basement. Exclusive Use Separate Washer & Dryer. Walk To Famous Earl Haig High School & Hollywood Elementary School. Near Subway Station, Hwy 401, Shops & Restaurants. Must Be Non-Smokers please. Listing Agent will check tenants' credit by himself. BSMT Unit Tenants pay 1/3 of Utility Bill. Landlord Will Do Lawn Mow and Driveway Snow Remove. One month's rent discount after 11 months successful rent. (id:60365)
Ph1 - 88 Grandview Way
Toronto, Ontario
One Of A Kind PENTHOUSE. Executive Suite. Move-In Ready. 1,700 S.F. (LARGEST), Custom. Tridel Built. 10+ Ft. Ceilings, Crown Moldings. Hardwood Floors Throughout. Split Bdrms. each with In-Suite Baths. Den/Office can be 3rd. Bdrm., Gas Fireplace. Breathtaking West View. 3 Baths., X-tra Hobby room ( (10 X 10 Ft.) Office/Storage INCLUDED. Steps to EVERYTHING. Eat-In Kitchen. Gated Community. Your Palace In The Sky. Hurry Hurry! This Is A Hidden Gem Of A Property. (id:60365)
2404 - 280 Dundas Street
Toronto, Ontario
Welcome To Artistry Condos A Brand New Landmark By Tribute Communities In The Heart Of Downtown Toronto! This Bright, East Facing 1 Bedroom Unit Offers A Functional Open-Concept Layout With Floor-To-Ceiling Windows That Fill The Space With Natural Light All Day Long. Enjoy A Modern Kitchen With Built-In Appliances, Quartz Countertops, And Sleek Finishes Throughout. High tech keyless Community with absolute convenience. Ideally Located Just Steps To OCAD University, University Of Toronto Making It A Perfect HomeFor Students, Young Professionals, Or Healthcare Workers. Short Walk To St. Patrick Subway Station, Streetcars, And Multiple Major HospitalsIncluding SickKids, Mt. Sinai, Princess Margaret, And Toronto General. Surrounded By Trendy Cafes, Restaurants, Shopping, Cultural Hotspots,And All Downtown Conveniences. Residents Enjoy Premium Building Amenities Including A Fully Equipped Gym, Co-Working Lounge, Concierge Service, Party Room, And More. A Rare Opportunity To Live In A Brand New. Students Welcome! (id:60365)
139 Drennan Street
Kingston, Ontario
Investors Dream Prime Kingston Property with Great Potential! Unlock the full potential of this centrally located Kingston property, ideal for savvy investors or renovators. Priced to sell, this detached fixer-upper sits on a mature corner lot and offers a rare opportunity to transform a single-family dwelling into a legal triplex (subject to zoning approval). Unit1: With over 1,500 sq ft of living space, a solid structure, and multiple entry points, the layout lends itself perfectly to a three-unit conversion. Unit2: 627 sq ft. with 2 bed, 1 washroom and kitchen. Possible unit 3 with around 850 sq ft. open space for investors to put their ideas in. Located just minutes from downtown Kingston, Queens University, and public transit, this property is an ideal income-generating opportunity in a high-demand rental market. Whether you're looking to renovate and flip, or renovate and hold, this property offers strong cash flow potential with the right updates. Property being sold 'as is, where is. Seller makes no representations or warranties of any kind. (id:60365)
163 Dundas Street
London East, Ontario
Turnkey Convenience Store For Sale - Prime London Location. An Exceptional Opportunity To Acquire A Profitable, Well-Established Business With A Proven 60-Year Track Record In The Heart Of The Vibrant Downtown Core Of London. Ideally Situated At The High-Traffic Intersection Of Dundas And Richmond St, The City's Main Commercial Strip, Surrounded By Popular Restaurants, Cafes, Shops, Nightlife, And Cultural Attractions. Just Minutes From Fanshawe College, Offering Excellent Visibility And Consistent Customer Flow. Unbeatable Location - Liquor License Approved Status. Key Highlights: Prime Location: Strong Daily Sales From Cigarettes, Lottery, Store Items, And ATM Services Generate Consistent Daily Revenue. Strong Financial Performance: Monthly In-Store Sales: Approx. $35,000 To $40,000Plus Lotto Sales Monthly Approx. $12,000 To $14,000Rent: $3,539.73/Month (Including TMI & HST)Long Lease Till October 31, 2031 + Extension Option Don't Miss This Opportunity! (id:60365)
120 Ashbury Avenue
London South, Ontario
Nestled on a quiet street in sought-after Westminster, this delightful semi detached freehold bungalow offers the perfect blend of comfort, style, and everyday convenience. Surrounded by parks, top-rated schools, shopping, and transit, this home is ideal for families, first-time buyers, or for an investor. Step inside to a warm and welcoming open-concept main floor, filled with natural light. The spacious living room features a beautiful skylight and rich, solid flooring throughout. The kitchen and dining area are offering a timeless space for family meals and memorable gatherings. family room is perfect for hosting big gathering With three generously sized bedrooms and 2 full bathrooms, there's room for everyone-or the flexibility to create a home office or guest room or a very spacious rental apartment. Downstairs, the fully finished basement expands your living space with a cozy family room, Step outside into your own private backyard -ideal for hosting summer get-togethers or enjoying quiet evenings under the stars. Direct access to Osgoode Drive Park through your rear gate adds even more space to roam and explore. Located just minutes from White Oaks Mall, major hospitals, and with easy access to the highway, this turnkey property is a rare find-offering lifestyle, location, and lasting value. (id:60365)

