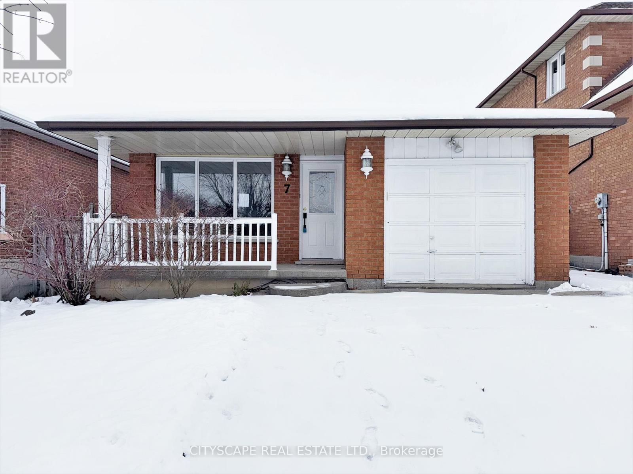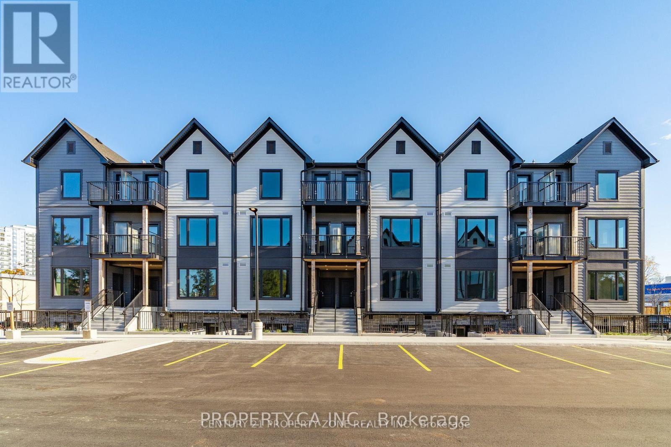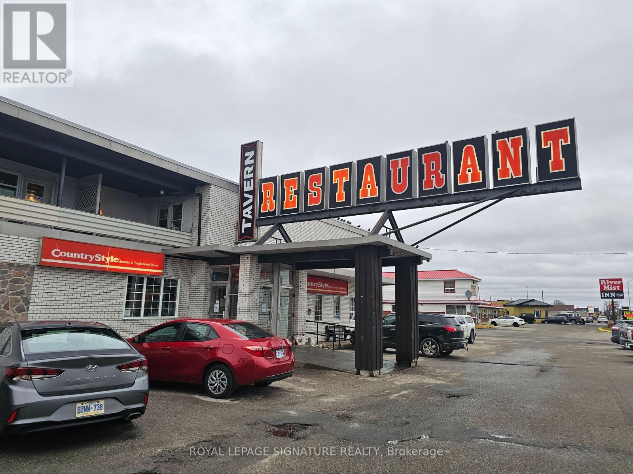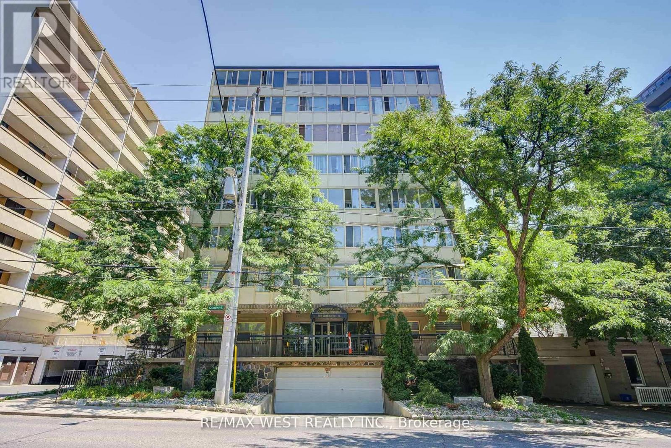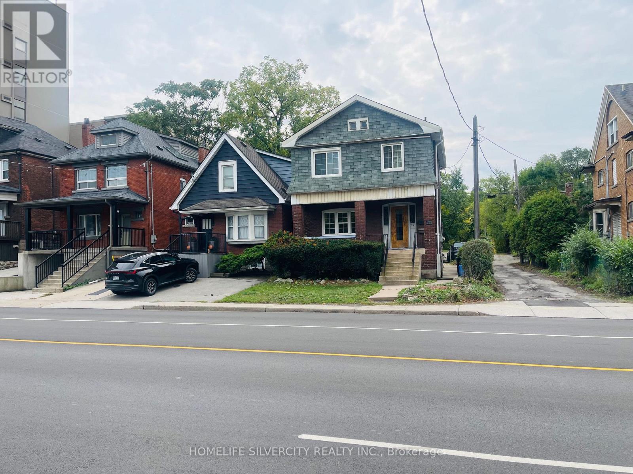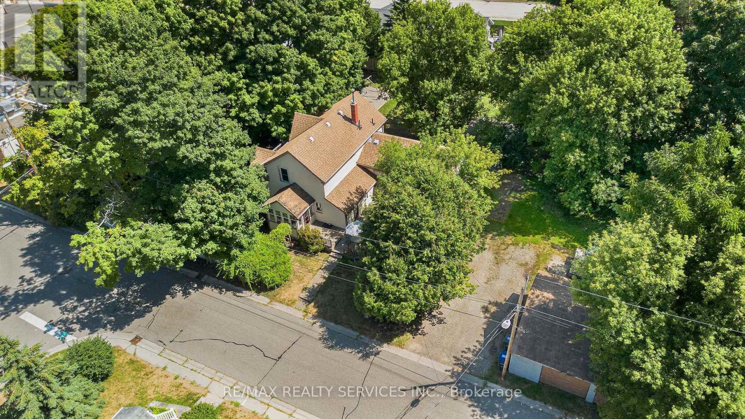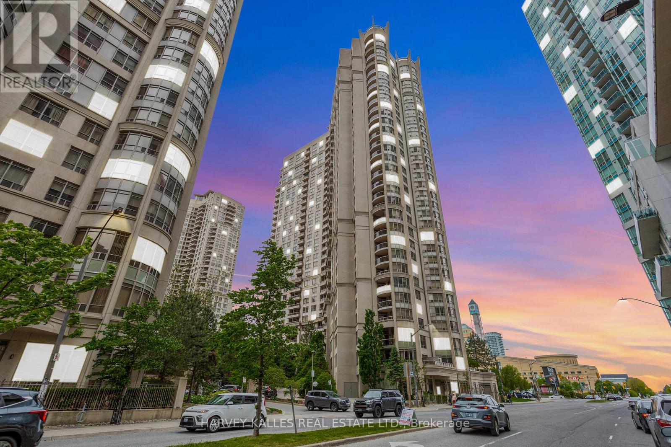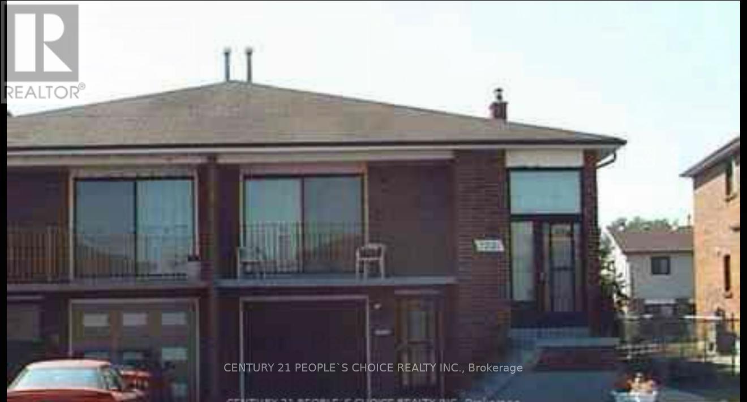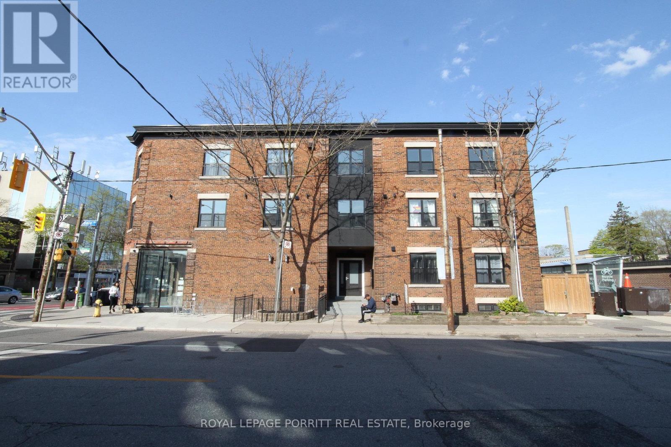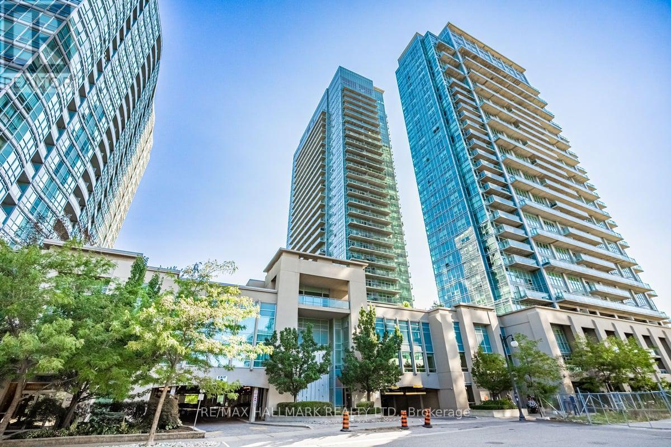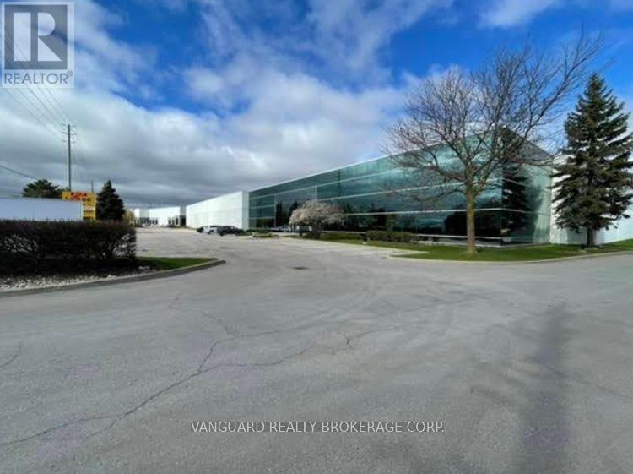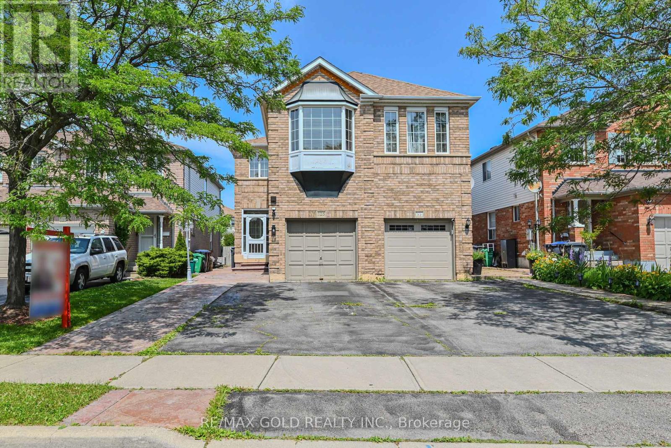7 Quincy Court
Hamilton, Ontario
**Beautifully Renovated 4-Level Back Split on a Quiet Court in Quinndale, Hamilton** Located on a peaceful, family-friendly court, this beautifully finished 4-level back split offers a warm and functional layout ideal for modern living. **Bright & Inviting Main-Level Living** The main level features parquet flooring throughout, a welcoming foyer with garage access, and a bright living room overlooking the front yard. The dining area flows seamlessly into the updated kitchen, complete with tile flooring, skylight, pot lights, backsplash, double sink, built-in microwave, and dishwasher - perfect for everyday living and entertaining. **Comfortable Upper-Level Bedrooms**The upper level hosts three well-sized bedrooms filled with natural light, including a spacious primary with ceiling fan and mirrored closet. A clean and functional 4-piece bathroom with tile flooring serves this level. **Spacious Lower & Basement Levels** The lower level offers an expansive family/rec room with large windows, pot lights, parquet flooring, a cozy wood-burning fireplace, and a built-in bar - ideal for gatherings or relaxation. The basement adds further versatility with a bedroom, 3-piece bathroom, laundry/utility room, and additional storage space, making it suitable for guests, a home office, or extended family needs. **Quiet Location with Everyday Convenience** Situated in the desirable Quinndale area of Hamilton, this home is close to schools, parks, shopping, transit, and major roadways. The private landscaped yard, double-wide concrete driveway, and single-car garage complete this move-in-ready offering in a location families love. **A well-maintained, stylish home offering comfort, space, and convenience - ready to be enjoyed** (id:60365)
101 - 708 Woolwich Street W
Guelph, Ontario
This Modern, Beautiful brand new townhouse has 2-Beds, 2-Full Washrooms.it is over 908 insquare footage . It comes with luxury finishes, big windows and carpet free floors. Openconcept floor plan. Living area is bright and spacious and open to Patio. Two tone soft-closecabinetry in the kitchen. Island with storage, 4 Stainless steel appliances. In-suite familysize washer dryer.It comes with one ground level parking. 2 EV chargers available in complex.Close to all amenities. Walmart, Home depot, Canadian Tire, Dollarama just around thecorner.River side family picnic park across the road. Straight 7 mins drive to University OfGuelph. Available Immediately.Located in the heart of Guelph.Ready to move in. (id:60365)
169 Front Street
West Nipissing, Ontario
Gervais Restaurant, Gervais Tavern, and Country Style together form a well-established group of three owner-operated restaurant businesses located in the heart of downtown Sturgeon Falls. These long-standing operations are recognized locally as key dining and gathering destinations and benefit from strong community support and repeat clientele. Gervais Restaurant is one of the busiest dining spots in town, offering a popular menu of North American and Chinese cuisine. Gervais Tavern operates as a classic neighbourhood pub with pool tables and a loyal local following, while the Country Style location-no longer paying royalties-continues to serve as a central hub for coffee and casual meetups. All three restaurants are supported by a massive shared commercial kitchen featuring four hood systems totaling 42 ft (16 + 16 + 6 + 4), three walk-in coolers/freezers, and a drive-thru window. The combined liquor license allows for a total capacity of 441. This is a rare opportunity to acquire three established, complementary restaurant businesses operating together at scale. Please do not go direct or speak to staff. (id:60365)
104 - 101 Queen Street S
Hamilton, Ontario
Welcome to Unit 104 at the sought-after 101 Queen St S! This rare ground-floor corner unit is located in the desirable Durand North neighbourhood, known for its vibrant atmosphere and unbeatable location. No elevator needed enjoy the ease of main-floor living in one of the most private and accessible units in the building. Just steps from the main entrance and your own parking space, with convenient side-door access to the courtyard and stairs leading to the rooftop patio and gazebo. You're within walking distance to the GO Station, St. Joseph's Hospital, Locke Street, James Street, and historic Hess Village, home to unique shops, grocery stores, great restaurants, and nightlife. It's just a short drive to McMaster University and Hospital, only 2 minutes to Highway 403, and easy access to the Escarpment and Linc Parkway. Inside, you'll find a bright, open layout with brand-new laminate flooring and fresh paint. The unit also includes on-site laundry and a private locker. Don't miss your chance to enjoy acomfortable, convenient condo lifestyle in the heart of West Hamilton. (id:60365)
435 Aberdeen Avenue
Hamilton, Ontario
LOCATION! LOCATION! LOCATION! An exceptional find for the discerning investor or first time buyer. This duplex is situated in the sought after Kirkendall neighbourhood. The separate self contained living quarters, allows for great income potential, live/work or extended family home. Separate kitchens on 1st and 2nd floors, plus a brand new finished basement with full bathroom and separate entrance. Live in one section, rent out the other to assist with mortgage payments. Detached garage with extra parking spot outside. Upgraded windows, freshly painted throughout, new interior doors. Full length front porch. Walk-out from upstairs kitchen to enclosed patio. Separate electricity and gas metres. Walk to hip and vibrant Locke Street with great restaurants and patios. Walk to public golf course. Hospital, transportation, shopping, schools and amenities close by. Direct exit off Hwy 403, 5-min drive to McMaster University. Move-in ready. Quick closing available. (id:60365)
2 Parsons Avenue
Caledon, Ontario
Fantastic opportunity in the heart of Caledon East! This duplex sits on a large 67x173 lot just steps from the downtown core, abutting commercial properties and offering incredible potential to renovate or redevelop. With its prime location near shops, restaurants, schools, parks, and community amenities, this property is ideal for builders, investors, or anyone looking to live in a high-demand area. Opportunities like this in Caledon East are rare, don't miss your chance! (id:60365)
1626 - 3888 Duke Of York Boulevard
Mississauga, Ontario
Potentially Available Furnished if Needed. Experience world-class living at Tridel Ovation II in the heart of City Centre. This Building Allow Short Term Rentals if That is of interest. This immaculate, sun-filled unit boasts one of the best layouts in the building, featuring 2 spacious bedrooms, 2 full 4-piece bathrooms for ultimate privacy, and an open-concept kitchen with a center island that flows seamlessly into the living area. With a south-facing exposure, this home is bathed in natural light, complemented by laminate flooring throughout and a private balcony. The building offers an array of resort-style amenities including an indoor pool, 24-hour concierge, visitor parking, guest suites, a mini-theatre, bowling alley, billiards room, virtual golf, and an open BBQ terrace. Perfectly located just minutes from Square One, Celebration Square, Port Credit, and Highway 403, this home combines convenience, comfort, and elegance in a vibrant, move-in-ready package. (id:60365)
7221 Sigsbee Drive
Mississauga, Ontario
This conveniently located, spacious semi-detached home features 3 bedrooms and 1 bathroom, along with an upgraded kitchen equipped with all stainless-steel appliances. The house has no carpet, fully renovated (id:60365)
#5 - 254 Armadale Avenue
Toronto, Ontario
Bright & Renovated 2-Bedroom Apartment in the Heart of Bloor West Village! Enjoy this prime location with both east- and west-facing windows, offering abundant natural light throughout the day. The modern kitchen features quartz countertops with an undermount sink, complemented by LED pot lights for a sleek, contemporary feel. A stylish 4-piece bathroom with tub and the convenience of ensuite laundry complete the space. Direct access to Jane TTC Subway Station makes commuting effortless. Green P parking lot conveniently located directly across the street. Approximately 625 sq. ft. as per architect. (id:60365)
1034 - 165 Legion Road N
Toronto, Ontario
Welcome to California Condos at 165 Legion Rd N. This bright and spacious one bedroom plus den suite is available for lease. Features floor to ceiling windows, an open concept layout, and a large balcony with beautiful city views. The den is conveniently located off the kitchen, ideal for a home office or dining area. Modern kitchen with stainless steel appliances and granite countertops. Primary bedroom with ample closet space and natural light. Building amenities include indoor and outdoor pools, gym, sauna, party room, theatre, guest suites, and squash/racquet court. Conveniently located near Mimico GO Station, TTC, the Gardiner, and Humber Bay Shores trails, shops, and cafes. Includes parking, water and heat (gas). (id:60365)
2 - 200 Westcreek Boulevard
Brampton, Ontario
Large, open-concept second-floor office featuring a mix of open workspace and private offices. The space offers abundant natural light, ample on-site parking, and a flexible layout suitable for a variety of professional users. Conveniently located with easy access to Highways 410 and 407. (id:60365)
125 Bunchberry Way
Brampton, Ontario
Beautiful Rental! Absolutely Spectacular 4 Bedroom and 3 Washroom Semi Detached house with 3 parking for Lease. Located In Most Sought High demand Area near Trinity Commons at Bovaird and Dixie intersection! Modern Style Open Concept Living, Dining, separate Family Room and Kitchen. Wood floor throughout the House Upstairs, Four generously sized bedrooms offer ample space Master BR with W/I Closet and Large Window. All bedrooms are good size and very spacious with closet. Laundry On 2nd Floor. Close to Trinity Commons, all major highways, Parks, Bus route, Schools, Temple, Plaza and Other Amenities. Absolutely No Pets & No Smoke. Only Main level, Basement not included, Basement rented separately. (id:60365)

