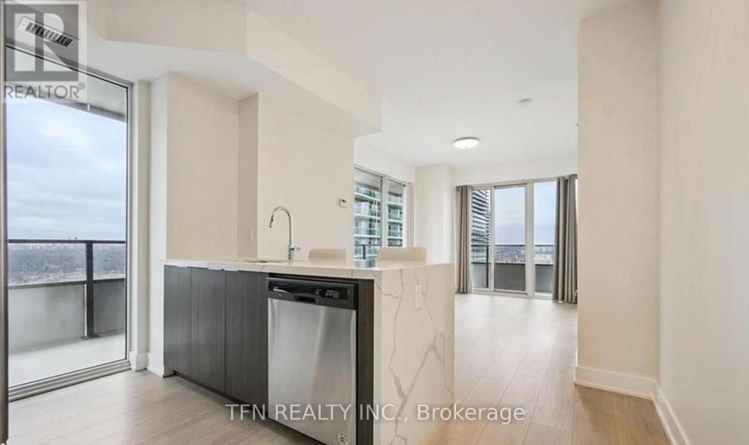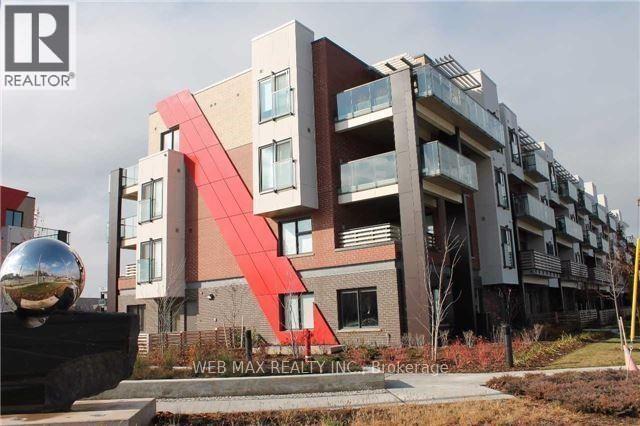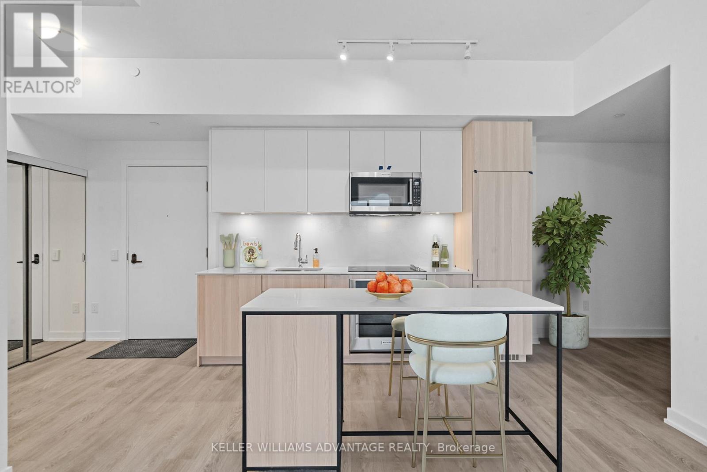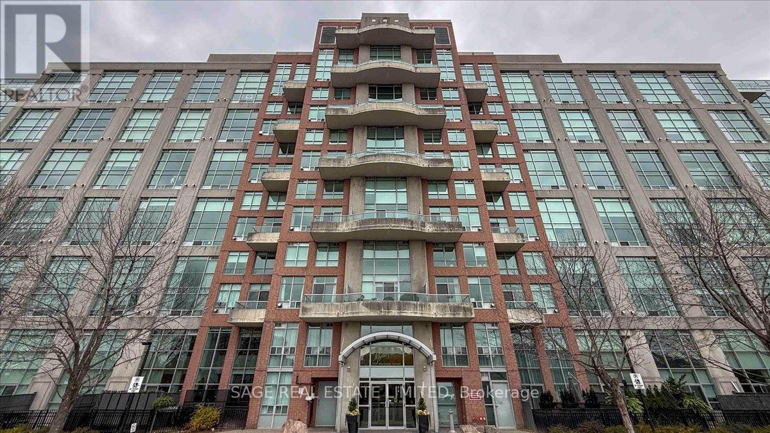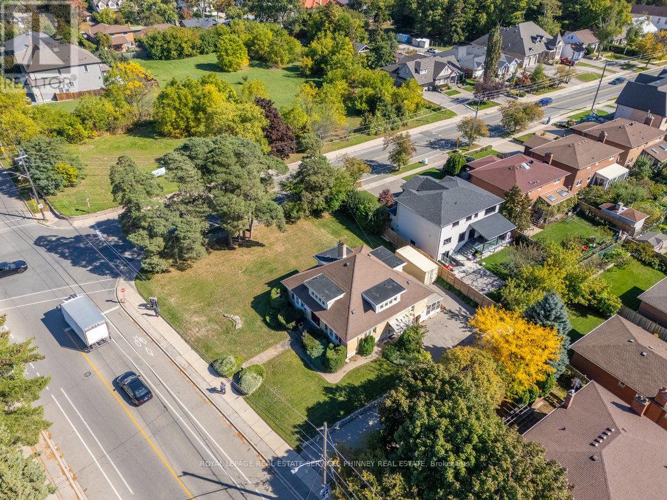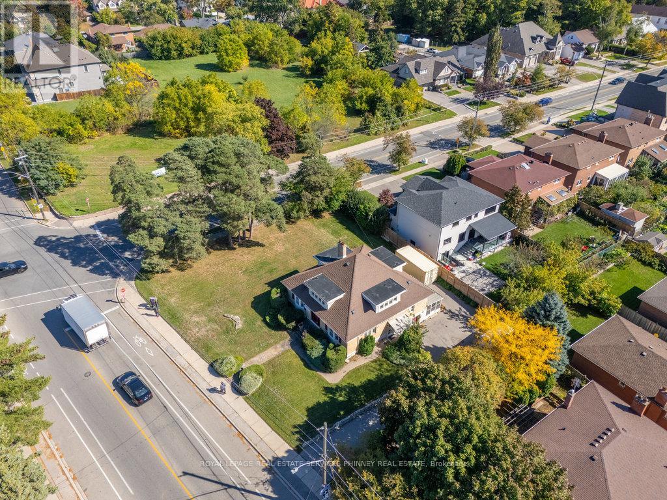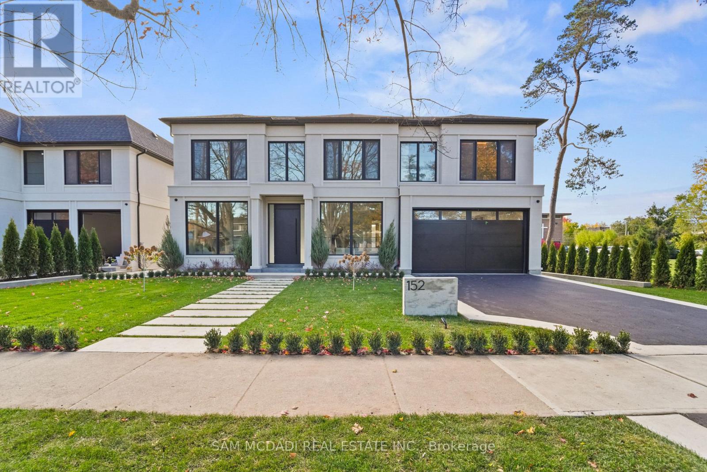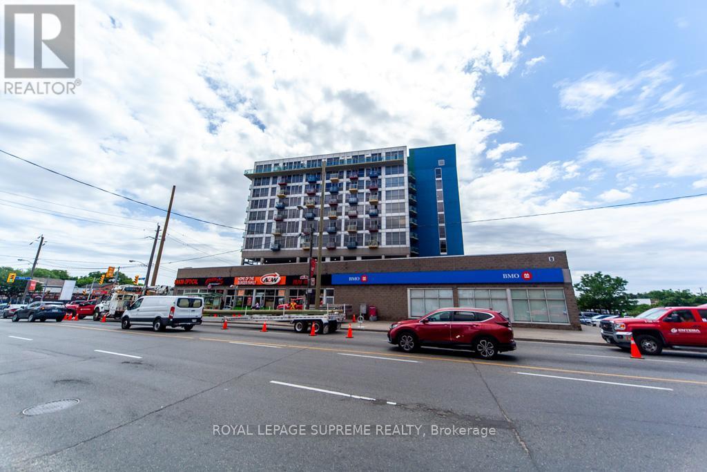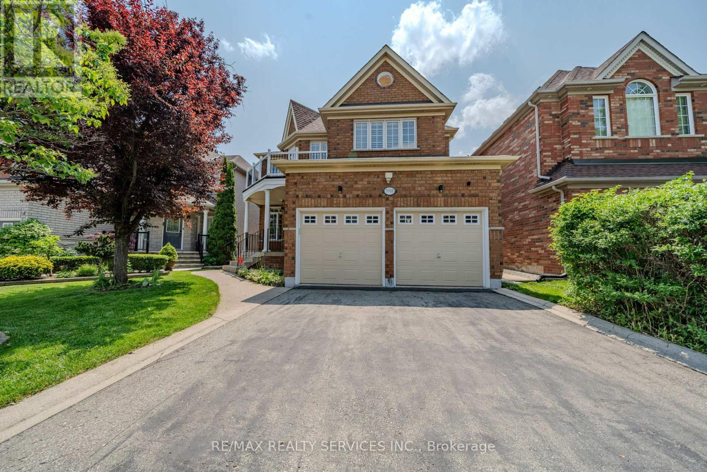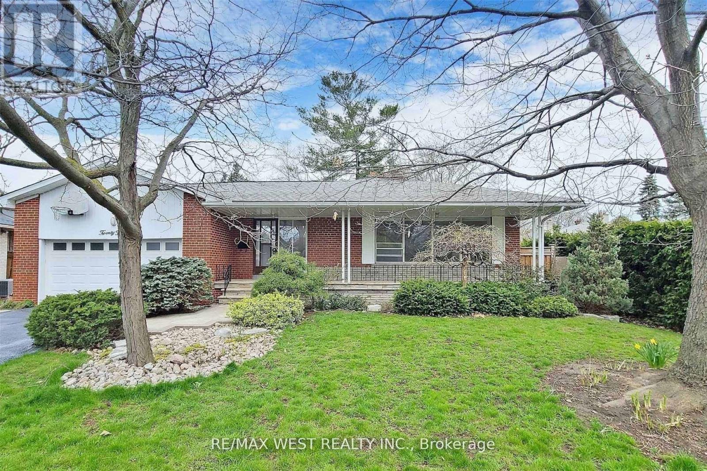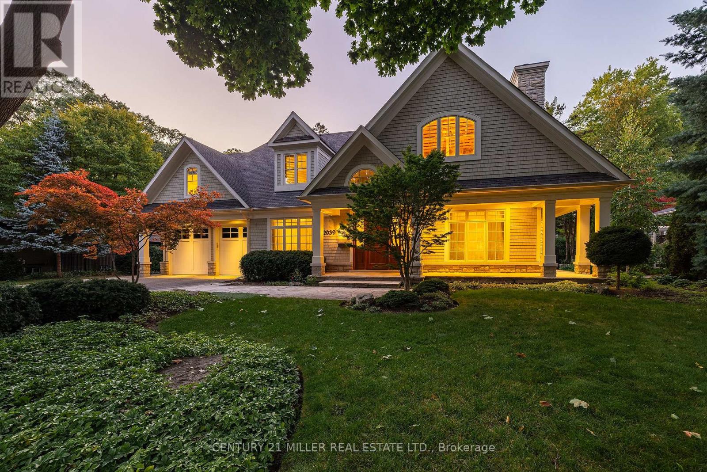2604 - 20 Shore Breeze Drive
Toronto, Ontario
Beautiful 2 BR + study, 2 WR corner unit at the prestigious Eau Du Soleil. Step inside to a bright, open-concept layout where floor-to-ceiling windows flood the space with natural light, highlighting breathtaking panoramic views of the Toronto skyline and Lake Ontario. The contemporary kitchen features stainless steel appliances and a granite waterfall countertop with ample space for both cooking and entertaining. Unwind on your expansive wrap around private balcony, amenities include Salt Water Pool, Game Room, Lounge, Gym, Yoga, Party Room And Much More. Located just minutes from shopping, fine dining, waterfront trails, and public transit, this home seamlessly blends urban convenience with resort-style living. (id:60365)
314 - 5035 Harvard Road
Mississauga, Ontario
Don't miss this rare opportunity to lease a beautifully upgraded suite in one of Mississauga's most sought-after low-rise boutique condo communities-HOT Condos at Winston Churchill and Eglinton. Located in the heart of Churchill Meadows, this bright and spacious unit offers a well-designed open-concept layout with a preferred quiet garden view, and sunny southern exposure that fills the space with natural light throughout the day. Enjoy modern finishes including engineered hardwood floors, high ceilings, large windows, granite countertops, soft-close cabinetry, and custom window coverings that add both style and functionality. The sleek kitchen with stainless steel appliances flows seamlessly into the living and dining areas, perfect for entertaining or relaxing after a long day. Step out onto your large private balcony-one of the few in the area that allows BBQs-and enjoy outdoor living in comfort. This rare offering includes two premium parking spots and one storage locker, providing exceptional convenience and value. The suite also features an ensuite washer and dryer for added ease and practicality. Residents of HOT Condos enjoy access to a well-maintained, quiet community with a contemporary design and friendly atmosphere. Located just minutes from Erin Mills Town Centre, Credit Valley Hospital, top-rated schools, parks, major highways (403, 407, and 401), public transit, and a wide range of shops, restaurants, and amenities, this location truly offers the best of urban living in a suburban setting. Move-in ready and meticulously maintained, this condo is perfect for professionals, couples, or small families seeking a stylish, comfortable home in a prime Mississauga neighbourhood. Experience the convenience, quality, and lifestyle that HOT Condos are known for. (id:60365)
48 - 5535 Glen Erin Drive
Mississauga, Ontario
Stunning 3+1 Bedrooms Updated Townhome in Desirable Sought After Central Erin Mills Neighbourhood! This Stylish Townhome Features an Open Floor Plan with New Fresh Paint Throughout, Living Rm with Cathedral Ceiling & W/O to Deck/Patio, Bright White Modern Kitchen with Granite Countertops, Walkout to Balcony & Open to Dining Room. Three Bedrooms upstairs & 4-Piece Bath & Walk-In Closet, Lower Level Bedroom/Rec.Rm & Access To the Garage. Well Maintained Landscaped Complex w/Swimming Pool & Park/Playground. Located in the Top Rated School District (John Fraser SS,St.Aloysius Gonzaga SS, Thomas St.Middle School) Steps to Public Transit, Parks & Shopping, Close to Go Train, Hwy, Rec. Centres, Hospital & Erin Mill Town Centre. Move-In & Enjoy! (id:60365)
307 - 220 Missinnihe Way
Mississauga, Ontario
Welcome to Brightwater II in Port Credit - waterfront living at its finest. This contemporary 2+1 bedroom, 2-bath suite features floor-to-ceiling windows with lake views and abundant natural light. The sleek modern kitchen with a large island is ideal for everyday living and effortless entertaining. Resort-style amenities include a sauna, fitness centre, rooftop lounge, open-air swim spa, and sundeck. Port Credit GO is a short walk away, with a building shuttle available for added convenience. Experience luxury living at Brightwater II. (id:60365)
615 - 200 Manitoba Street
Toronto, Ontario
Welcome to Skylofts II at Mystic Pointe - a bright and beautifully updated two-storey loft where natural light, modern design, and lakeside living come together. This south-facing loft features a dramatic 17-foot wall of windows that fills the loft with sunshine and frames open views of Grand Avenue Park and Lake Ontario. The open-concept main floor offers a renovated kitchen with butcher-block counters, stainless-steel appliances, and a large island perfect for morning coffee or casual dining. The living area is anchored by a gas fireplace and flows seamlessly to a private balcony where natural-gas BBQs are allowed - a rare feature in condo living. Upstairs, the loft-style bedroom feels calm and inviting, with an updated ensuite, generous closet space, and in-suite laundry. Every detail has been thoughtfully updated - engineered hardwood floors, modern lighting, and a neutral palette that makes the space feel warm and welcoming. This suite also includes two parking spaces and a locker, offering flexibility and extra storage. Residents enjoy resort-style amenities including guest suites, a gym, sauna, games and billiards room, party room, and a rooftop terrace with BBQs and sweeping city and lake views. Located in Mimico, you're steps from Grand Avenue Park, the waterfront trails, and Mimico GO Station - offering a quick and easy commute to downtown Toronto. Just a short drive to Sherway Gardens, great local shops, and some of Etobicoke's best restaurants and cafes. (id:60365)
160 King Street E
Mississauga, Ontario
Exceptional Freestanding Building in Prime Mississauga Corridor! This remarkable freestanding property presents a rare opportunity in one of Mississauga's most dynamic and rapidly evolving areas. Positioned on a prominent, high-traffic street surrounded by new developments, the building offers unmatched visibility and versatility for a variety of professional or commercial uses. Ideally located minutes from the Cooksville GO Station, and just steps from the Hurontario LRT line and the planned Dundas LRT line (with a future stop one block away), the property provides superb connectivity throughout the city and the Greater Toronto Area. Convenient access to major highways and one of Mississauga's busiest intersections further enhances its accessibility and appeal. The interior features seven spacious offices, two washrooms, and a full kitchen, making it well-suited for office, medical, or professional service use. A new gas furnace is scheduled for installation, ensuring year-round comfort and efficiency. Situated on a prominent corner lot, the property benefits from outstanding exposure, with hundreds of vehicles passing daily. There is potential to expand the driveway for additional parking and create a secondary access point, maximizing both functionality and long-term value. (id:60365)
160 King Street E
Mississauga, Ontario
This exceptional property sits on an expansive 0.32 acre corner lot and offers remarkable versatility. Formerly used as an office, it can be easily used as a charming and spacious family home. The main level features generous principal rooms, including formal living and dining areas, a bright kitchen, and a welcoming family room that could also serve perfectly as a home office. Find three large bedrooms and a well-sized full bathroom on the second floor. The lower level includes two additional rooms ideal for a recreation space, home gym, or hobby area. A new gas furnace will be installed by the seller for added comfort and efficiency. A separate entrance connects to the tandem two-car garage, complemented by a large driveway that accommodates four or more vehicles with the option to expand if desired. Located just steps from parks, walking trails, shopping, and the upcoming Hurontario LRT, this property offers easy access to the Cooksville GO Station and all nearby amenities within walking distance. (id:60365)
152 Third Line
Oakville, Ontario
Welcome to 152 Third Line, an architectural masterpiece in Oakville's prestigious Bronte neighbourhood. Set on a 75 x 140 ft lot, this newly built custom home offers over 5,500 sqft. across three levels, blending modern sophistication with timeless craftsmanship. The striking limestone stucco exterior with clean lines and expansive windows creates elegant curb appeal. Inside, a grand foyer with Taj Mahal marble flooring and brass inlay leads to light-filled living spaces with 9" white oak floors and a dramatic book-matched marble fireplace. Two kitchens impress: a show kitchen with Sub-Zero and Wolf appliances and oversized island, and a secondary chef's kitchen with bespoke cabinetry, Taj Mahal marble counters and matching backsplash. A solid oak staircase with glass railings and step lighting connects all three levels, complemented by a private elevator. The 641 sqft. primary suite features a meticulously crafted 5-star hotel-inspired ensuite and custom walk-in closet. Three additional bedrooms have private ensuites and built-in closets. Bathrooms are finished in a curated selection of exquisite marbles, with coordinating stone vanities and niches for a seamless, luxurious look. The finished lower level includes a home theatre, den, recreation room, home office, bar, and walk-out to the rear yard - perfect for entertaining or relaxing. Year-round comfort is ensured with a zoned HVAC system, heat pump, furnace, tankless water heater, HRV, humidifier, and smart thermostat. Control4 smart home integration, integrated audio, smart lighting, and security cameras provide effortless modern living. Outdoors, a 375 sqft. raised patio offers a stylish entertaining space or a private retreat. Sophisticated, functional, and beautifully executed, 152 Third Line redefines modern luxury in one of Oakville's most sought-after communities. (id:60365)
1103 - 1600 Keele Street
Toronto, Ontario
Completely Renovated Penthouse One Bedroom + Den, Conveniently located close to shopping, supermarkets, restaurants, cafés, medical services, and public transit - everything you need is right at your doorstep! This bright and spacious open-concept layout features a combined living, dining, and kitchen area with a sliding door walk-out medium balcony The kitchen boasts ample cabinetry, new backsplash, ceramic tile flooring, built-in microwave, and built-in dishwasher. Additional highlights include in-suite laundry with stacked washer and dryer, 10 ft ceilings, and laminate flooring throughout. Enjoy premium building amenities such as one parking spot, one storage locker, security, community landscaped rooftop, exercise and games rooms, gym, party/meeting room, and visitor parking. A fantastic opportunity for a great location, convenience, and style all in one! (id:60365)
5918 Bassinger Place
Mississauga, Ontario
Welcome to this stunning 4+1 bedroom 2 car garage detached home with almost 4000 sqft of living space nestled on a serene street in the highly sought-after Churchill Meadows neighborhood. The main floor features distinct living and dining rooms, a cozy family room with a gas fireplace, and a gourmet kitchen with a gas stove, backsplash & granite countertops, seamlessly flowing into a bright breakfast area with access to an interlock patio with a gas line for BBQ hookup and beautifully landscaped backyard. Beautiful oak stairs take you to the second floor with 4 spacious bedrooms & family living shines with a luxurious primary suite, complete with a spacious walk-in closet with closet organizers and a spa-inspired 5-piece ensuite featuring a jacuzzi tub. An open-concept study/office with balcony access completes the second floor. The basement, accessible via two entrances (main house and a separate side entry), is ideal for an in-law suite, boasting a bedroom, 4-piece bathroom, and a spacious open-concept living area with a wet bar. California shutters throughout (except sliding door). No carpet in entire home. Perfectly positioned near shopping, top-rated schools, parks, transit, and major highways. With no sidewalk, the driveway accommodates four vehicles effortlessly. Property Virtually staged. (id:60365)
Main - 24 Oldham Road
Toronto, Ontario
Beautiful Raised Bungalow in Prestigious Princess-Rosethorn! Excellent opportunity to lease a charming, well-maintained home on a quiet, tree-lined street in one of Etobicokes most sought-after neighbourhoods. This bright and spacious residence combines original character with tasteful modern upgrades, featuring an open-concept living and dining area, a large eat-in kitchen, and a functional layout with generous principal rooms. Expansive windows fill the home with natural light. Steps to top-rated schools, parks, shopping, TTC, and major highways the perfect blend of comfort, convenience, and community living. (id:60365)
2039 Ardleigh Road
Oakville, Ontario
When a home is built by Chatsworth Fine Homes with architecture by Bill Hicks Design Studio, you know youre stepping into something special. A true passion project where vision and craftsmanship come together. Every detail at 2039 Ardleigh was designed to reflect the homeowners vision of comfort, lifestyle and joy.From the outset, this residence was conceived with downsizing in mind, but without losing the quality, character and grandeur that define a custom-built home. The exterior offers timeless curb appeal, low-maintenance professionally landscaped grounds and an oversized garage with extra ceiling height and width for ease and convenience.Inside, the main floor is anchored by a private primary wing with high ceilings, a fireplace, and Pella French doors opening directly to the patio. The kitchen features heated floors, a striking island and a generous breakfast area, a space designed as much for gathering as for everyday enjoyment.Upstairs, three bedrooms are complemented by a remarkable sun-filled studio offering over 550 sq. ft. of versatile space with walnut flooring, ideal as a lounge, creative studio or additional bedroom.The lower level offers a thoughtfully finished area for everyday use and recreation, along with a massive hobby room designed for all manner of messy hands-on projects.Throughout the home youll find high ceilings, intricate detailing, extensive millwork, finished-on-site cherry hardwood, built-ins and fine cabinetry, heated floors, four fireplaces, Sub-Zero appliances and a 26 kW home generator.Ardleigh is more than a house its a thoughtfully designed residence that delivers the best of both worlds: the perks and refinement of a large 4,500 sq ft custom home, paired with the ease and tailored scale that make downsizing feel like an upgrade. (id:60365)

