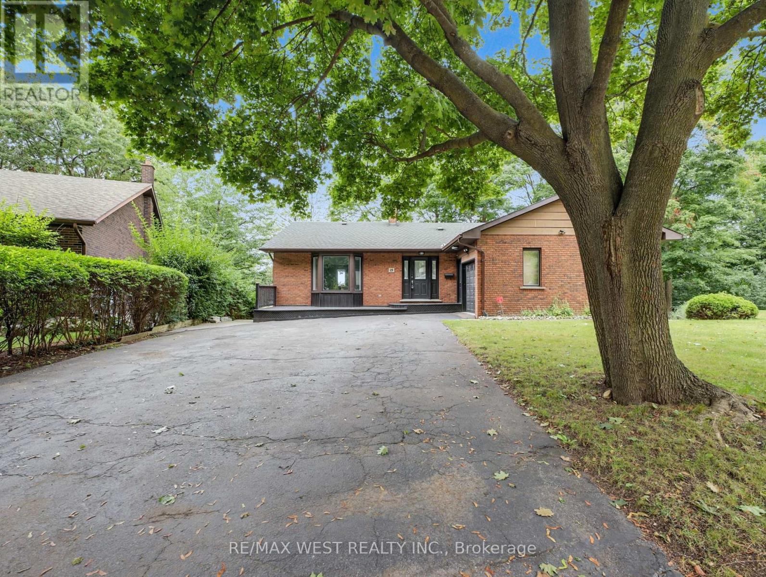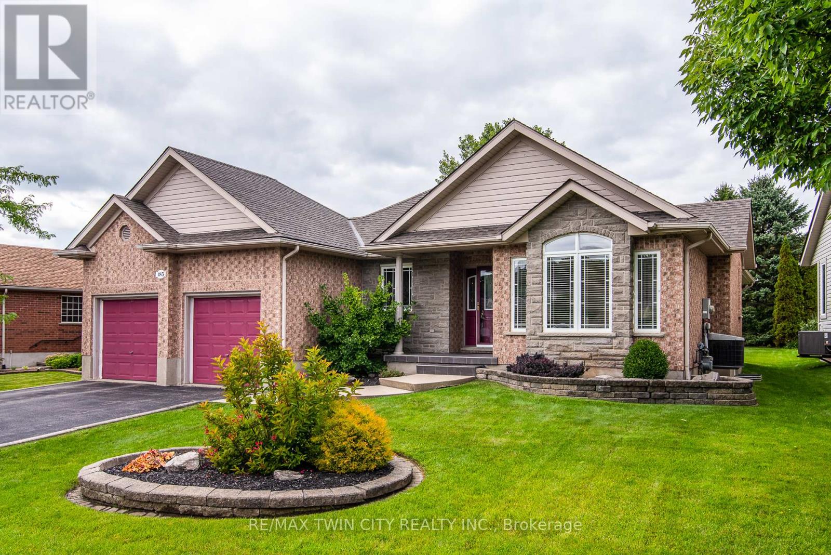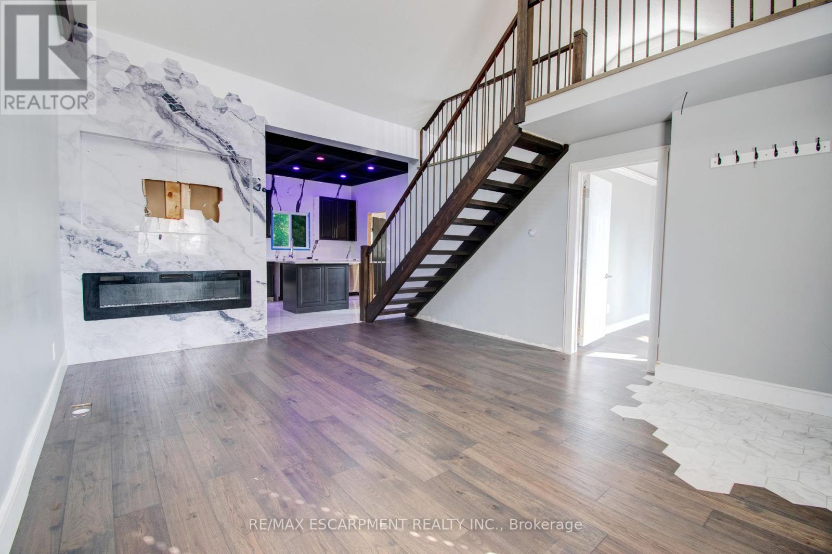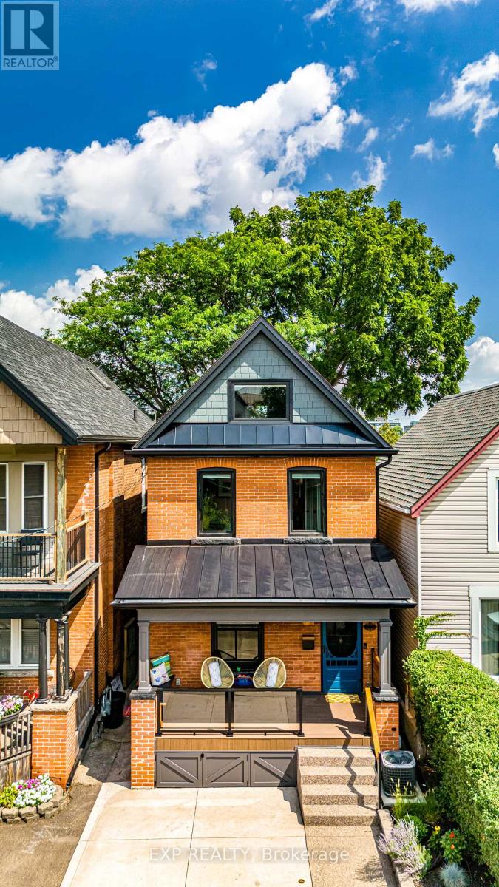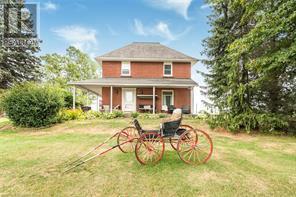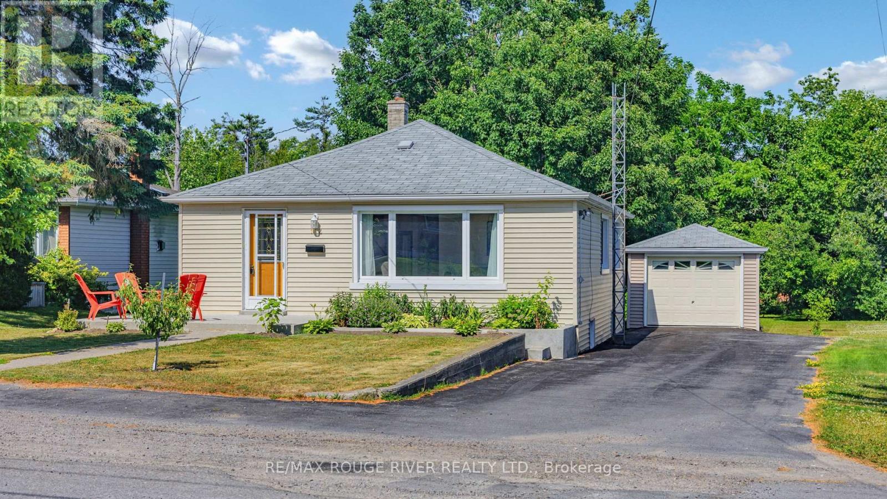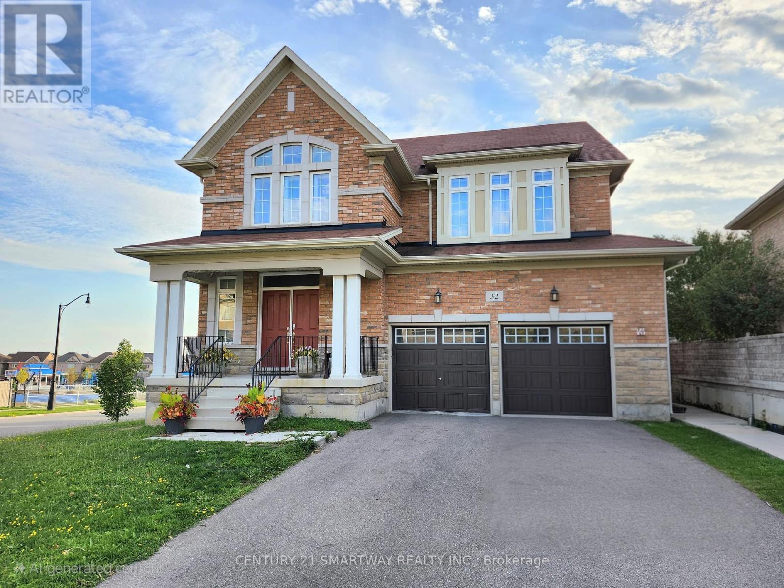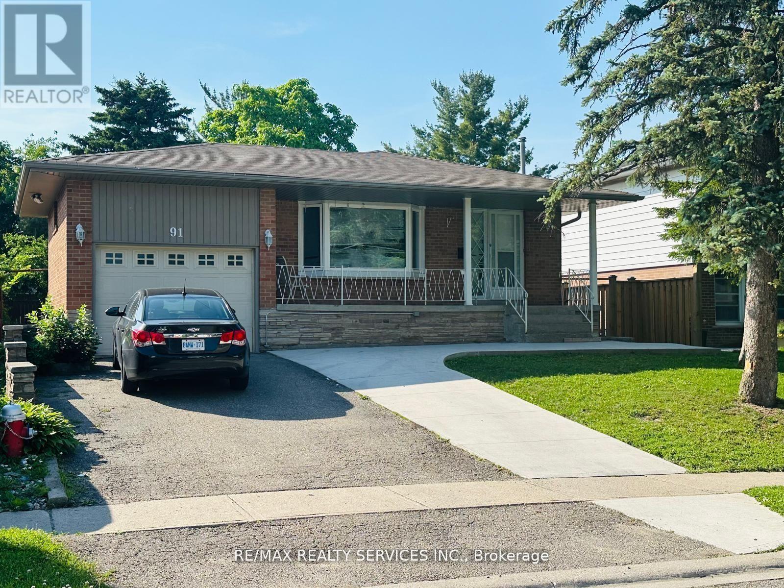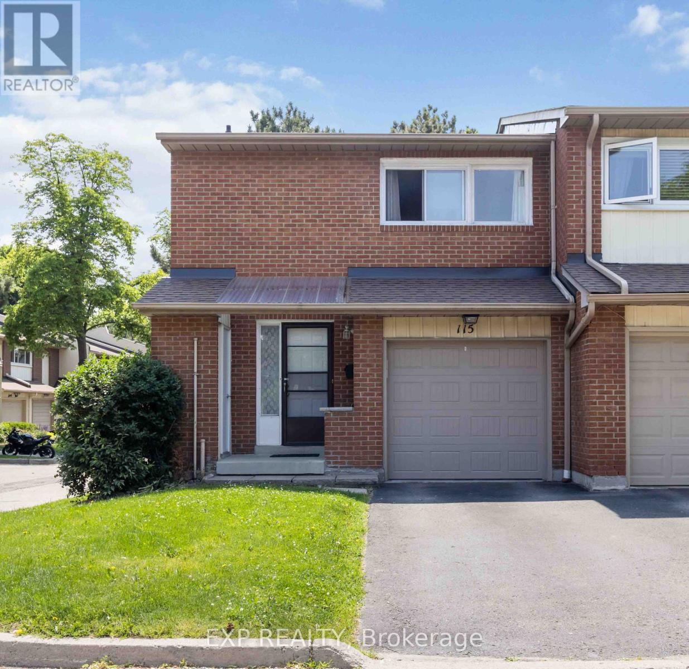15 Westbrook Place S
Cambridge, Ontario
Welcome to this fully renovated 4,154 sq. ft. bungalow on a quiet cul-de-sac in Hespeler. Designed for versatility, the home offers 5 bedrooms, 4 bathrooms, 3 kitchens, and 3 laundry areas, making it perfect for large families, multi-generational living, or investors. Open-concept main floor with cathedral ceilings, sunroom, and stylish kitchen with new appliances. 2-bedroom in-law suite with private entrance, kitchen & laundry, 1-bedroom basement unit with separate entrance, kitchen & laundry, Soundproof walls for privacy between units, Walkout to a private, tree-lined backyard. With over $400K in renovations, this home has a modern, model-home finish. Potential to convert into a legal triplex. Minutes to Hwy 401, major shopping, universities, and colleges. Some Photos VS staged (id:60365)
185 Golf Links Drive
Wilmot, Ontario
Foxboro Green Active Adult Living - Spacious bungalow quietly tucked away, backing onto the community trail system. Welcome to Foxboro Green, where comfort, convenience, and an active lifestyle come together. This updated home offers 2 bedrooms, 3 full bathrooms (including a private ensuite), a double car garage, and easy main-floor living. The bright, open layout features hardwood flooring, California shutters, and a cozy living room with a gas fireplace. The main bathroom is thoughtfully designed with the laundry neatly tucked away for added convenience. Step directly from the kitchen or primary bedroom to your private decks, overlooking landscaped green space. The finished lower level adds a large recreation room, extra storage, and room to expand if desired. The exterior is beautifully landscaped and includes a full sprinkler system for low-maintenance care. Lifestyle at Foxboro Green - Residents enjoy exclusive use of a private recreation centre with indoor pool, spa, sauna, fitness room, and games lounge. For hobbies, theres a woodworking shop, craft rooms, and a library/reading lounge. Outdoors, explore 4.5 km of walking trails through mature woods and ponds, or stay active on the tennis and pickleball courts, shuffleboard, and horseshoe pits. Golfers will love having Foxwood Golf Club next door, featuring 27 holes, a practice area, restaurant, bar lounge, and disc golf. Have a trailer/RV - no problem, an onsite trailer storage area is part of the amenities. With a full calendar of clubs, events, and activities, Foxboro Green is known for its well-maintained grounds, welcoming neighbours, and true community feel. Location - Just minutes from Kitchener-Waterloo on the edge of Baden, Foxboro Green is a hidden gem offering connection, recreation, and natural beauty. Love where you live - discover Foxboro Green today. Don't forget to check out the Interactive walk-through tour plus YouTube video available for this home. OPEN HOUSE SUNDAY SEPT. 14 2-4pm. (id:60365)
1460 Ontario Street
Cobourg, Ontario
Situated on an acre and overflowing with curb appeal, this stunning property showcases a three-bay garage, an interlocking driveway area, with a charming walkway through perennial gardens to a front porch framed by incredible country views. Inside, a modern open layout begins with a spacious foyer and sun-soaked principal living space. A contemporary fireplace anchors the room, flanked by floor-to-ceiling windows that flood the home with light. Sleek flooring, recessed lighting, and a seamless walkout add to the elevated design. The dining area transitions effortlessly into the thoughtfully designed kitchen, complete with stainless steel appliances, a large island with breakfast bar and pendant lighting, ample cabinetry, and an undermount sink. A walk-in pantry offers exceptional storage, featuring a second sink, drinks fridge, upright freezer, and generous counter and shelving space, keeping small appliances organized yet out of sight. The primary suite is a true retreat, featuring a wood-detailed accent wall, walkout to the hot tub, a walk-in closet with built-ins, and a spa-inspired en-suite with dual vanity, glass shower, and linen closet. The main floor also includes a second bedroom, full bathroom, and a laundry room with storage closet and direct access to the garage. The lower level extends living space with a sprawling rec room highlighted by a fireplace, a media or guest space, two additional bedrooms, and a full bathroom, ideal for family or guests. Outdoors, enjoy a spacious deck with a covered area perfect for lounging or dining, along with a private hot tub space framed by privacy screening. The property's open field views create a serene backdrop, while its location offers both tranquillity and convenience. Just moments to amenities and with easy access to Highway 401, this home is the perfect blend of space, style, and location. (id:60365)
76 Baxter Crescent
Thorold, Ontario
Welcome to this beautifully maintained and thoughtfully updated 3-bedroom, 4-bathroom home offering comfort, character, and convenience in every corner. With a single-car garage and finished basement, this home is perfect for families or anyone seeking a move-in-ready property. Step inside to a warm and inviting living space featuring built-in bookshelves and a cozy gas fireplace, ideal for relaxing evenings or entertaining guests. The bright and functional kitchen boasts new appliances (Sept 2024) and flows seamlessly into the dining and living areas. The massive primary bedroom is a true retreat, complete with a spacious walk-in closet and a private ensuite bathroom. Notable updates include shingles, skylights, windows (all but 2), and washer/dryer (2019), along with a new furnace installed in 2020, ensuring peace of mind for years to come. The finished basement provides excellent additional living spaceperfect for a rec room, home office or play room with its own half bathroom for added convenience. Dont miss this opportunity to own a lovingly updated home in a wonderful family-friendly location. (id:60365)
85 East 37th Street
Hamilton, Ontario
Sleek, stylish, and set in the heart of the city. This upgraded detached home delivers a true bachelor-loft feel with the comfort of a full-sized residence. Featuring 2 bright bedrooms plus a versatile loft space that can double as a guest room, home office, or creative studio, this property blends modern design with everyday practicality. The open-concept layout is perfect for entertaining, modern finishes add a touch of sophistication throughout. A few finishing touches will make this home truly shine, unlocking its full potential. Located in a prime central spot, you're just moments from vibrant dining, shopping, and transit, making it a rare opportunity for style, location, and value in one. Taxes estimated as per city's website. Property is being sold under Power of Sale. Sold as is, where is. RSA (id:60365)
14 Chatham Street
Hamilton, Ontario
14 Chatham Street - Where timeless character meets modern perfection. Steps from Locke Street, this is the Hamilton home youll never want to leave. Spanning over 2,000 sq. ft. across four light-filled floors, its been thoughtfully designed to maximize every detail, bringing its full potential to life. This south-facing 4-bedroom, 2-bath beauty blends original charm with modern updates. At its heart is a beautifully renovated kitchen featuring a farmhouse sink, granite and wood counters, classic cabinetry, a striking backsplash, and brand-new Frigidaire Professional Series appliances perfect for cooking, gathering, and enjoying. Refinished original hardwood floors flow throughout, complemented by new lighting, fresh neutral paint, and smart home features. The open loft/4th bedroom is an ideal primary retreat, private office, family flex space, or secluded guest quarters - with roughed-in waterlines already in place, your imagination is the limit. The main bath is tastefully updated, while the fully finished basement offers a second full bath with tub, a dedicated laundry area, generous storage, and a versatile rec room, or kids play space. Modern comforts are built in - from a new Lennox 2-stage furnace and tankless water heater to updated insulation, plumbing, electrical, HVAC, and even an EV charger rough-in. Outside, enjoy a new composite porch and spacious deck overlooking lush gardens and mature trees. Recent exterior upgrades include a metal roof, soffits, eavestroughs, Hardie board, aluminum siding, and more. All this, just steps from Locke Streets cafés, boutiques, restaurants, and farmers market, and within catchment for top-rated schools (including French immersion). Coffee on the porch. Friends in the kitchen. Adventures at your doorstep - this is where life happens. (id:60365)
1590 Middleton North Walsingham Road
Norfolk, Ontario
Currently operating as a successful Airbnb/ short-term rental, the property generates approximately an annual income of $100,000+, offering a fantastic investment opportunity for those looking to generate revenue while enjoying country living. Welcome to the lifestyle you wont need a vacation from. 3 Acres plus of Land .This charming, self-sufficient hobby farm offers the perfect balance of peace, purpose, and play, just minutes from amenities, hospitals, and Ontario's largest beach. Begin your day with breathtaking, picturesque views right from the walkout patio of your master bedroom just one of many luxuries this thoughtfully enhanced property provides. A brand-new privacy fence surrounds the backyard oasis, featuring a stunning in-ground heated pool (20 x 40 ), perfect for relaxing or entertaining. Square footage and Room size approximately. (id:60365)
162 Queen Street
Kawartha Lakes, Ontario
Fantastic recently renovated home on a beautiful 56.76 by 191.40 foot lot. Located withinwalking distance to the spectacular Cameron Lake, ATV Trails, Downtown Core, Professional Offices, the Locks and many shops to browse and fantastic restaurants to eat at. This openconcept and charming home is bright and spacious, the main floor consists of a large living room which has a picturesque window allowing sunlight to flow in, the kitchen has been recently renovated which boasts upgraded appliances, quartz counter tops, upgraded cabinets and lighting. Another unique feature is the three total bedrooms on the main floor and thefourth bedroom in the recently finished basement. The basement is an entertainers dream, the bonus is the separate side entrance which can allow you to rent the basement out for extra income in the future...there is ample room for a future kitchen and a bathroom. The basement includes a large finished recreation room along with the large fourth bedroom. Some other recently completed features: Furnace 2019, Painting, Ceiling Pot Lights, Flooring, and Trim Enjoy entertaining friends and family on the lovely spacious front patio or stroll to the back and enjoy the serene beauty of the large backyard. Lots of room for the kids to play and privacy with trees lining the back area. The exterior also feature a great detached garage along with parking for 4 additional cars on the driveway. A truly unique place to call home, a fantastic opportunity to live in the ever expanding Fenelon Falls. (id:60365)
32 Monkton Circle
Brampton, Ontario
Welcome to this spacious 3200 sq ft, corner lot, 4-bedroom, 4-bathroom detached home in the highly desirable Credit Valley community. Offering a functional layout with plenty of natural light, this home is perfect for families seeking comfort and convenience. The main floor features open-concept living and dining areas, a cozy family room, and a modern kitchen with centre island and ample cabinetry. Upstairs, the large primary bedroom includes a walk-in closet and private ensuite, while three additional bedrooms provide generous space for family or guests. This home also boasts an unfinished walk-out basement, ideal for storage or additional living options. A double garage and private driveway provide ample parking. Situated on a quiet family-friendly street, this home is just minutes from top-rated schools, parks, shopping, Mount Pleasant GO Station, and all major amenities. (id:60365)
91 Ambleside Drive
Brampton, Ontario
Beautiful & Spacious Detached Raised Bungalow !! Fantastic Family Home In High Demand Area !Hardwood Floors Thru-Out Main, Eat-In Kitchen, 3 Good Sized Bedrooms, Master Has Patio Door Overlooking Backyard. Lovely 'Court Yard' Style Patio Behind Garage, Huge Private Yard.Upstairs Only for Rent , Basement Is Rented Separately. *** 2 Car Parking Available**** Very Convenient Location , Close to Shoppers World. Upstairs Only for rent ,Bsmt Rented Separately . (id:60365)
115 - 1180 Mississauga Valley Boulevard
Mississauga, Ontario
Welcome to this spacious and updated 3+1-bedroom, 4-bathroom townhome - perfectly designed for multi-generational living or savvy investors. The main floor features a practical layout with laminate flooring, oversized windows, and a neutral colour palette. The living and dining areas flow effortlessly, offering a warm and comfortable setting for daily living. The galley-style kitchen is outfitted with modern cabinetry, granite countertops, stainless steel appliances, and a stylish backsplash. Three well-sized bedrooms, including a primary with ensuite, provide ample space for rest and privacy. The fully finished lower level features an additional bedroom, a full bathroom, and a common room or home office space. The lower level also boasts updated flooring, pot lights, and neutral finishes throughout. The exterior includes a private driveway, mature trees, and a backyard ready to relaxation or entertaining. Located near schools, transit, parks, and shopping, this move-in-ready home checks all the boxes for comfortable family living or smart investment potential. (id:60365)
2303 - 60 Heintzman Street
Toronto, Ontario
Bright, functional and full of storagethis 2+1 bedroom condo in The Junction checks all the right boxes. Perched on the 23rd floor, the suite offers great flow and a smart split-bedroom layout with a practical den that features wall-to-wall built-in storage. Theres even more storage in the second bedroom, plus in-suite laundry and underground parking for everyday ease. Move-in ready. While the (clear and cool) view is north-facing, large windows flood the space with natural light (and black out blinds in the second bedroom to keep it out). The kitchen includes full-sized appliances and ample cabinet space. The building has a strong community vibe, with lots of young professional couples and families who love where they live. Walk to indie cafés, restaurants, Stockyards shopping, High Park and the UP Express. TTC access is easy and The Junctions character is unmatchedthis ones a standout. (id:60365)

