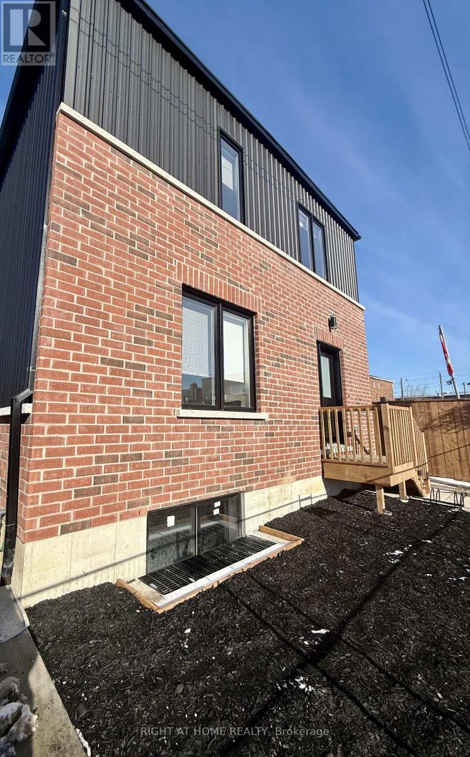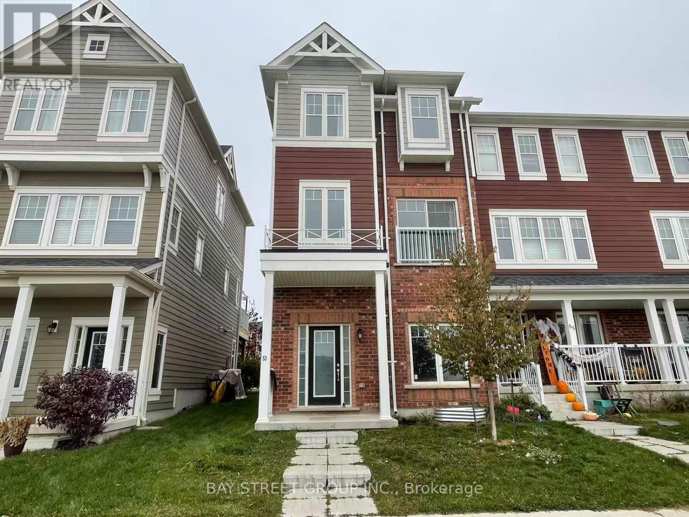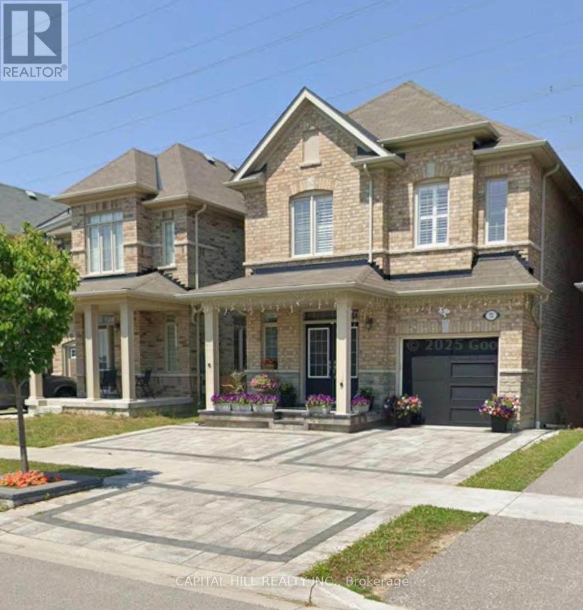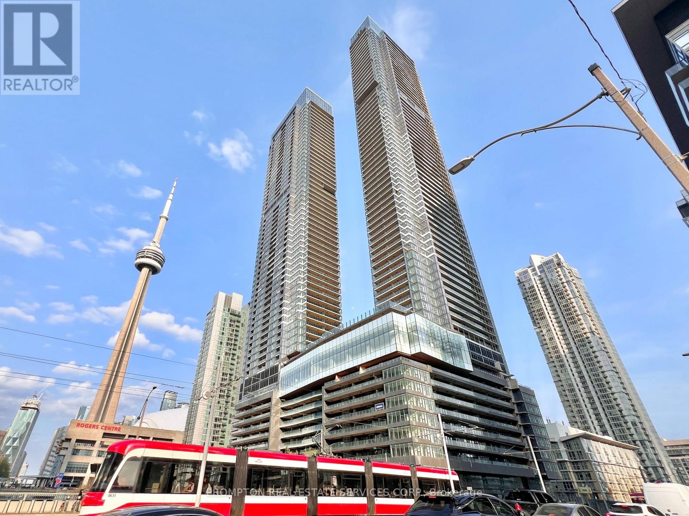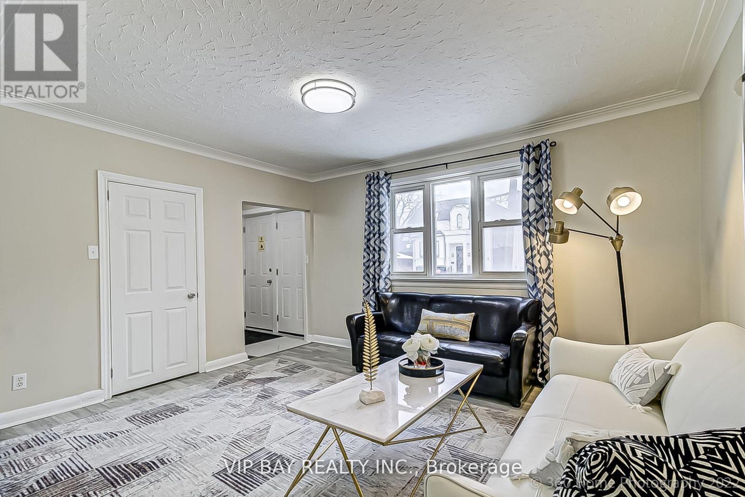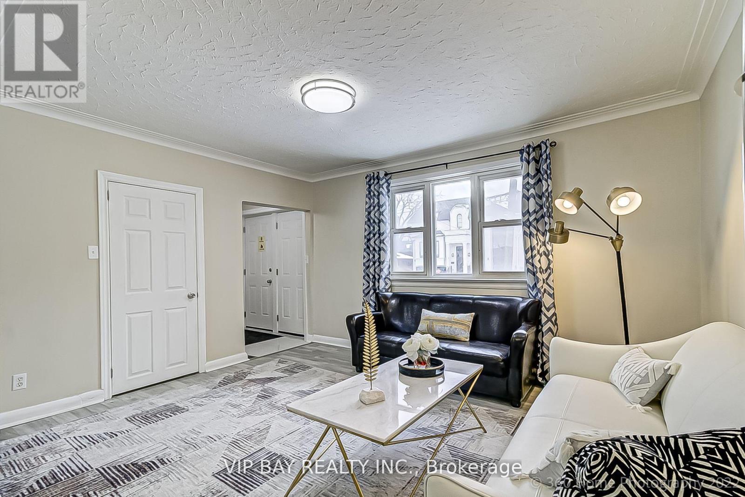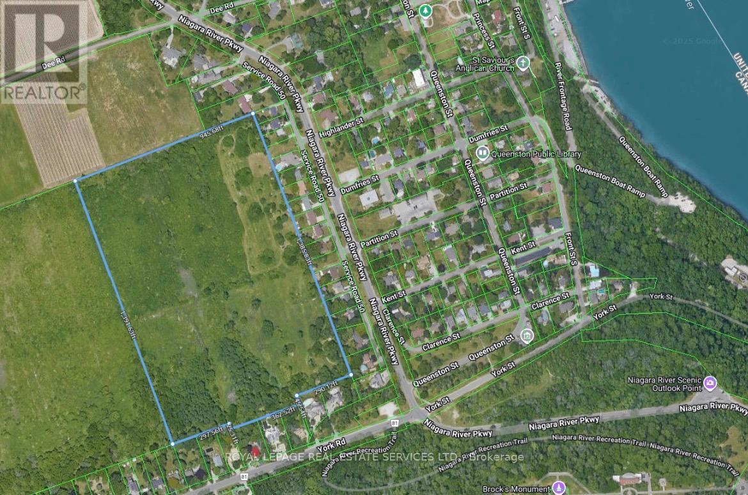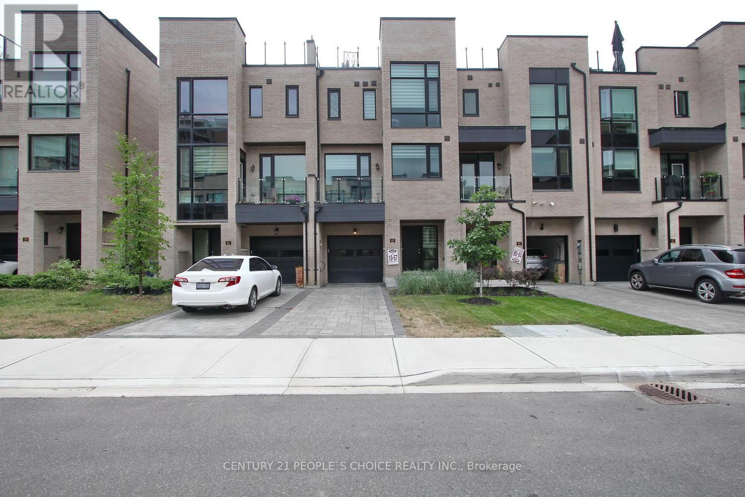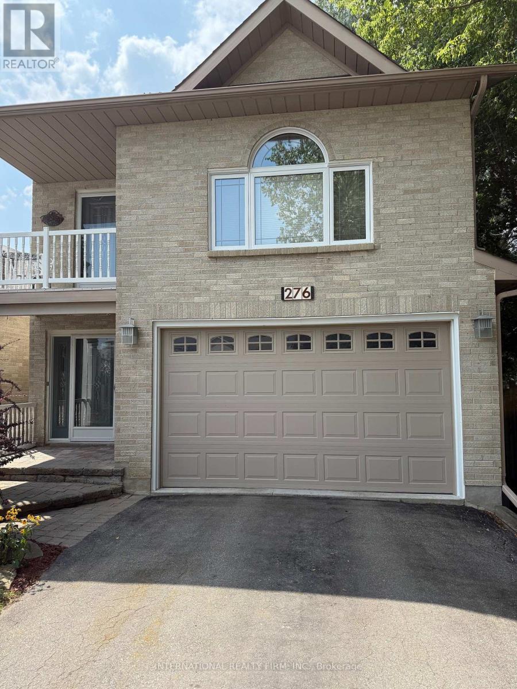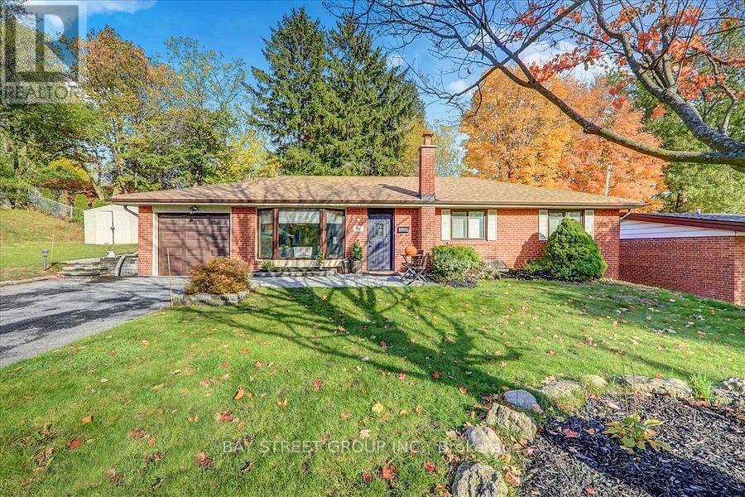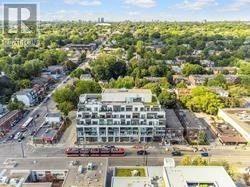5a - 19 Arrowsmith Avenue
Toronto, Ontario
Welcome to 19 Arrowsmith Avenue! Be the first to enjoy this brand new 3 bedroom laneway home. The spacious main floor offers an open-concept layout with a new kitchen featuring quartz countertops and sleek stainless steel appliances, plus direct access to your private backyard just off the large dining area. Upstairs, you'll find three well-appointed bedrooms, including a primary suite with a generous walk-in closet, a conveniently located laundry room, and a large bathroom featuring a double-sink vanity. Located just steps from Keele St. means TTC at your doorstep and minutes to highways 401 & 400. Enjoy your close proximity to restaurants, grocery stores, banks and so much more! (id:60365)
53 Shelburne Avenue
Wasaga Beach, Ontario
Stunning End Unit Townhome Offers Lots Of Sun Light. This Home Features An Open Concept Main Floor, Large Kitchen With Centre Island. Spacious Master With En-Suite Bathroom And Walk-in Closet. A Large Great Room On Ground Floor For Office, Play Room, Or Study. Minutes To Wasaga Beach And 20 Minutes To North Of Barrie And Highway 400. No Smoking, No Marijuana And No Pet. (id:60365)
72 Hurst Drive
Ajax, Ontario
**Very Clean and Spacious Detached Home*Full House Including Basement** 3 Bedrooms 3 Wash rooms & Family Room**Family Friendly West Ajax Community***Very Spacious Home**Hardwood Floors Throughout**Family Room with Gas Fireplace**Stainless Steel Appliances**California Shutters**Modern Kitchen with Centre Island *Ganite Counter top & Backsplash*Master Bedroom Features W/I Closet & Ensuite W/Corner Soaker/Jacuzzi Jetted Tub & Shower***Bonus Study Room ** Oak Staircase **Garage Access From Inside**Garage Door Opener***Private Fenced Back Yard*Walk out to Covered Deck ***Steps to Park & School** (id:60365)
1605 - 3 Concord Cityplace Way
Toronto, Ontario
***Brand New One-Bedroom at Concord Canada House with beautiful courtyard views!*** This well-designed suite offers a spacious and smart layout of 545-sf of interior living, along with a large 130-sf balcony finished with composite wood decking. Enjoy one-of-a-kind views of the upcoming skating rink in the winter which transforms into a reflective pond in the summer. Contemporary finishes and thoughtful design throughout the unit includes premium Miele appliances, a walk-in-closet with built-in organizers, and a spa-like bath with an oversized medicine cabinet for all your bathroom essentials. This location is seriously unbeatable! Steps, literally, to Spadina streetcar that goes directly to Union station, THE WELL Shops+Restaurants, Canoe Landing Park+Community Centre, Rogers Centre, and the Waterfront. Minutes to coffee shops, restaurants, supermarkets like Sobeys & Farmboy, fitness studios, Metro Toronto Convention Centre, King West, and Tech Hub. Short walk to Union Station (GO Transit, VIA, UP Express), Financial District, RBC Waterpark Place, Scotiabank Arena, and Theatre District. Easy access to trails along the Marina and YTZ Airport. Live with ease in a professionally-managed unit and move in immediately! (id:60365)
1006 - 191 St George Street
Toronto, Ontario
Prime Downtown Location!Live in the heart of the city - just steps from St. George Subway Station and the University of Toronto. Enjoy unbeatable convenience with George Brown College, Yorkville, top restaurants, shopping malls, supermarkets, and the Financial District all nearby.This cozy, recently updated two-bedroom suite offers both comfort and value. Heat, water, and underground parking are included - everything you need for effortless downtown living! (id:60365)
52 Athabaska Avenue
Toronto, Ontario
3 Br + 2 Bath, Living , Dining, Kitchen, 2 Stories Detach Cozy Home, High Demand Luxury Area Steps to Yonge St, Walking Distance To All Amenities, Transportation, CenterPoint Mall, Groceries, Restaurant, Parks, High Ranking School, NoFrills, 2 Skylights, Kitchen W/O To Deck With Large Private Backyard, Surrounded By New Built Multi-Million Dollar Homes, Low Price For A A A Tenant. (id:60365)
52 Athabaska Avenue
Toronto, Ontario
Entire House Including Basement ,,, 3+2 Br with 2 Kitchens & 3 Bath ,,, Walk-Out Basement Apartment ,,, Entire 2 Stories Cozy Home, High Demand Luxury Area Steps to Yonge St, Walking Distance To All Amenities, Transportation, CenterPoint Mall, Groceries, Restaurant, Parks, School, NoFrills, 2 Skylights, Kitchen W/O To Deck With Large Private Backyard, Walk/Out Basement Apartment With Separate Entrance & Kitchen & Bath, Above Ground Windows, Surrounded By New Built Multi-Million Dollar Homes, Low Price For A A A Tenant (id:60365)
W/s Niagara River Parkway
Niagara-On-The-Lake, Ontario
30 acres of prime land, ideally suited for grape growing with excellent potential for an estate winery. Located near the corner of York Road at the base of Queenston Heights, this property sits along the lower bench of the Niagara Escarpment-one of the region's most desirable viticultural areas. Enjoy direct access to and from the Niagara Parkway via Partition and Highlander Street unopened road allowances. Property dimensions: 1,385.83 ft x 945.68 ft x 1,391.63 ft x 950.20 ft, totaling approximately 30.568 acres. (id:60365)
43 Pony Farm Drive
Toronto, Ontario
Gorgeous Luxury Town Home In Upscale Neighborhood Of Etobicoke Available For Lease. Over 2200 Sq Ft Of Luxury With 500 Sq Ft Of Rooftop Terrace For Outdoor Fun. TTC At Door Step. Kitchen With Quartz Counter Top And Large Island. Built In S/S Appliances And Gas Cook Top. Upgraded Unit. Great Room With Fireplace. Garage Door Opener With Remote. Two Balconies. Master With Walk In Closet And Glass Shower. No smoking of any kind. Must See Unit. 4 hours notice required. Bright And Specious. Shopping Across The Street With 24 Hrs. Grocery. Shoppers, Tims, Second Cup, LCBO And Many More In Walking Distance. Major Highways Nearby. Airport Is 10 Minutes. Gas lines on rooftop and 2nd floor balcony. Parks And Soccer Field Nearby. 2 hours notice required. Immediate possession (id:60365)
276 Sheridan Court
Newmarket, Ontario
PRICED JUST FOR YOU! Rare opportunity to own in the mature and highly sought-after Gorham-College community. This unique open-concept Raised Bungalow sits at the end of a quiet, in-demand court and is walking distance to the charming, eclectic Old Main Street Newmarket. Nestled on a massive 44' x 284' Muskoka-like private lot, this bright, immaculate home overlooks a large heated saltwater in-ground pool and offers unmatched privacy. The over-sized driveway easily fits 6 cars - perfect for guests or parking your boat. The exceptional backyard is designed for family fun, relaxation, and entertaining year-round.The home features cathedral ceilings, hardwood flooring throughout, fresh paint, skylight, and modern new flooring in the foyer, main washroom, and kitchen. Enjoy the brand-new quartz back-splash, quartz waterfall counter-top, new sink, and goose-neck faucet in the updated kitchen. The spacious master bedroom loft includes a sitting area, walk-out balcony, walk-in closet, and 3-piece en-suite. The main floor bedroom offers a cathedral ceiling, walk-in closet, and access to a Jack-and-Jill 4-piece washroom.A standout bonus: the finished walk-out basement includes a bright 2-bedroom in-law suite with a full walkout and private entrance, ideal for extended family, guests, or rental potential.Enjoy sun-filled open-concept living in a hidden cul-de-sac with unbeatable proximity to shopping, parks, transit, hospital, and more. Don't miss this rare offering! EXTRAS: All pool equipment incl. remote-controlled pool temperature & lighting, stainless steel gas stove & hood, refrigerator, dishwasher, washer & dryer, central AC, central vacuum, blinds, light fixtures, gas BBQ, pool shed, Rolltec awning w/remote, garage door opener w/remote, Gladiator garage cabinets $$$, kitchenette appliances. (id:60365)
91 Fanfare Avenue
Toronto, Ontario
Rare Opportunity! Stunning 3+2 bedroom turn-key bungalow on a large pie-shaped corner lot with an impressive curved frontage of approx. 128 ft and approx. 99 ft depth, offering privacy with mature trees and excellent curb appeal. Beautifully renovated with a bright open-concept layout and ideal use of space. Features a fully finished 2-bedroom basement apartment with separate entrance, second kitchen, and exceptional rental income potential-approx. $4,900/month in combined rents-making it perfect for multi-generational living or investors seeking strong cash flow. Located in the highly desirable Port Union Waterfront community, just minutes to waterfront trails, Rouge Beach, Port Union GO Station, TTC, Hwy 401, top schools, and close to University of Toronto and Centennial College. A move-in-ready bungalow that blends lifestyle, convenience, and tremendous long-term potential in one of East Toronto's most sought-after neighbourhoods. (id:60365)
213 - 1630 Queen Street
Toronto, Ontario
Welcome To West Beach Condos! This Spacious 1+1 Features Open-Concept Living, Kitchen & Dining With A Walk-Out To A Balcony Among The Tree Tops. The Den Is A Perfect Area For A Home Office! 4 Piece Bathroom With A Soaker Tub! Conveniently Located Steps To The Beach, Leslieville, Grocery Stores, Ttc, Parks & 15 Mins To Downtown! Includes Parking! Incredible Rooftop Common Area, A Gym & Party Room! (id:60365)

