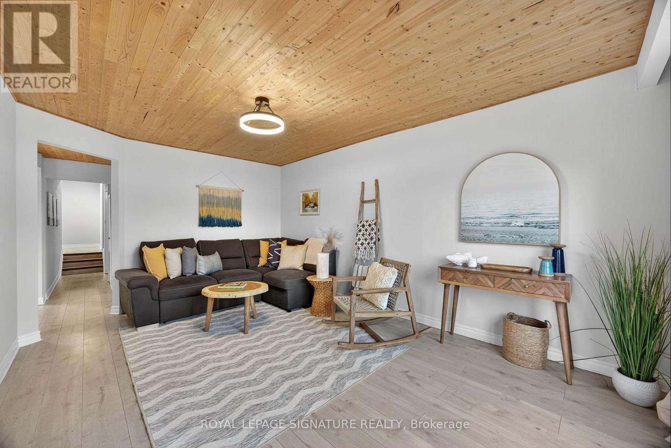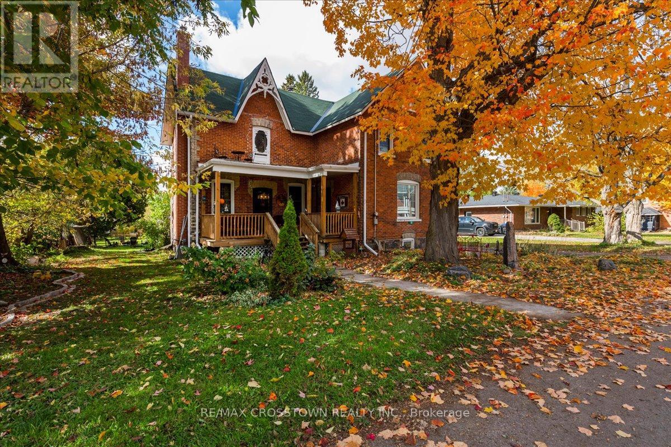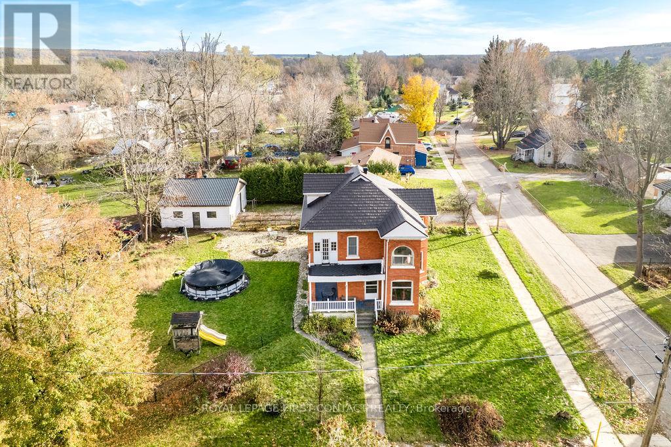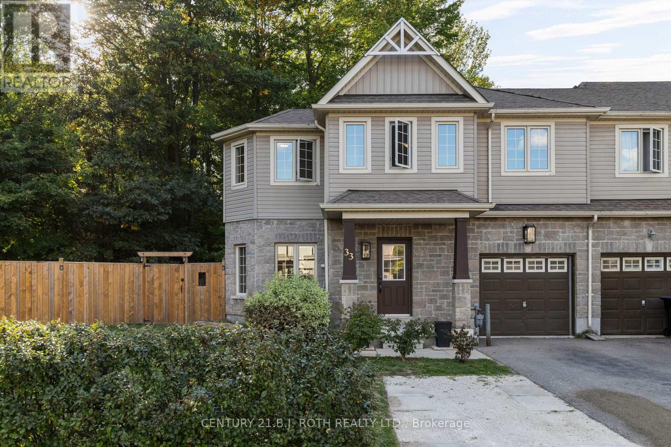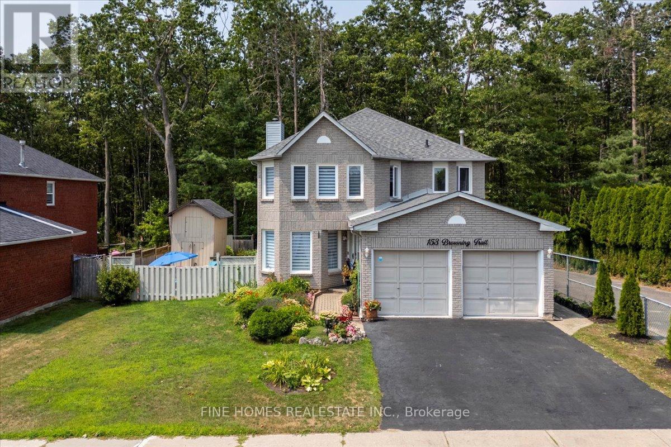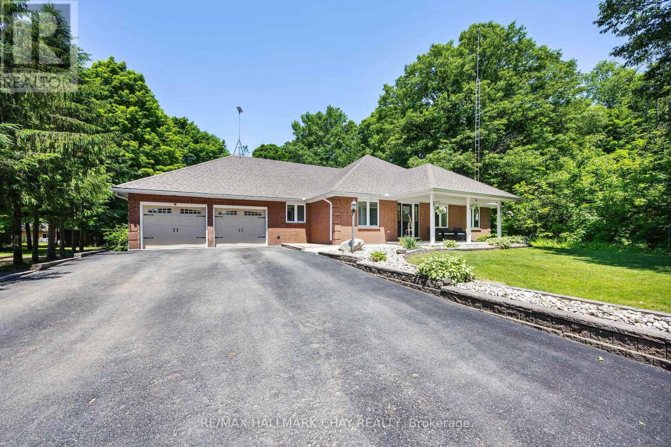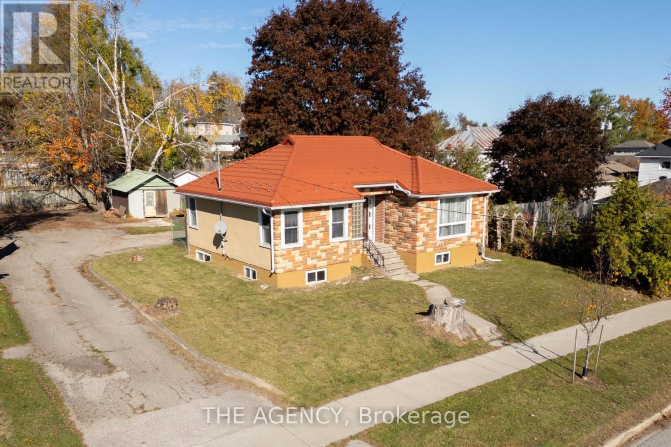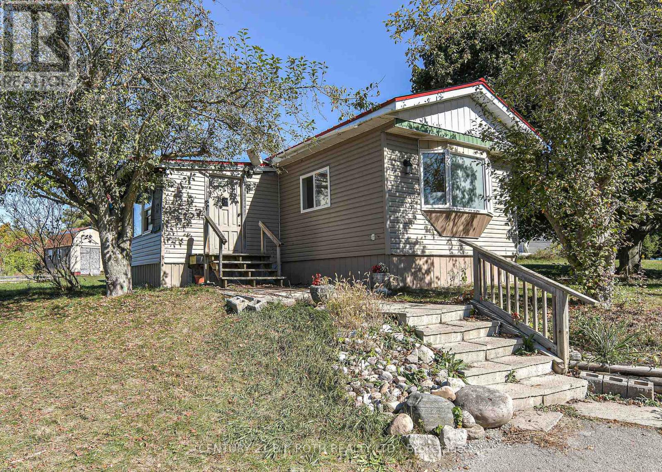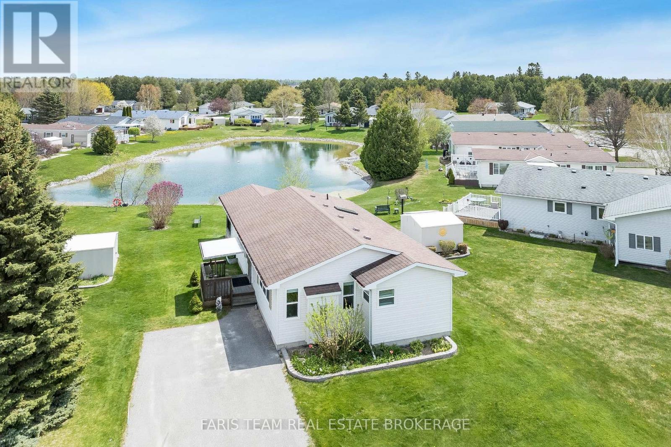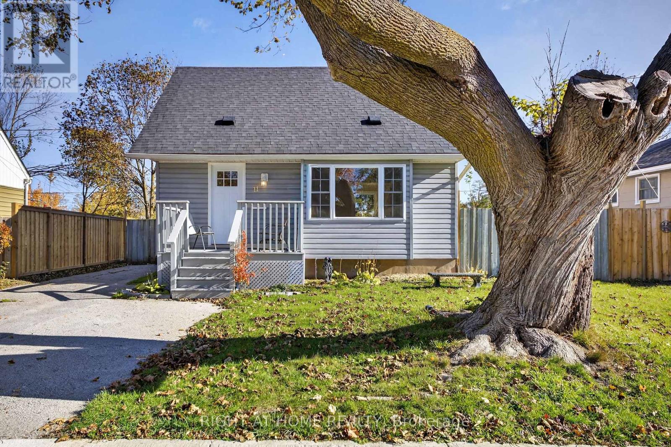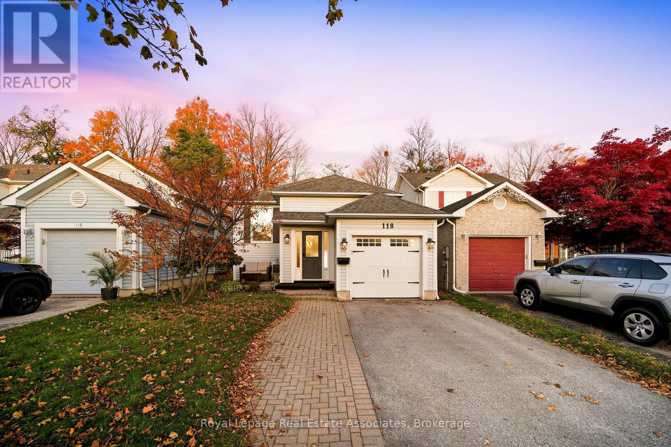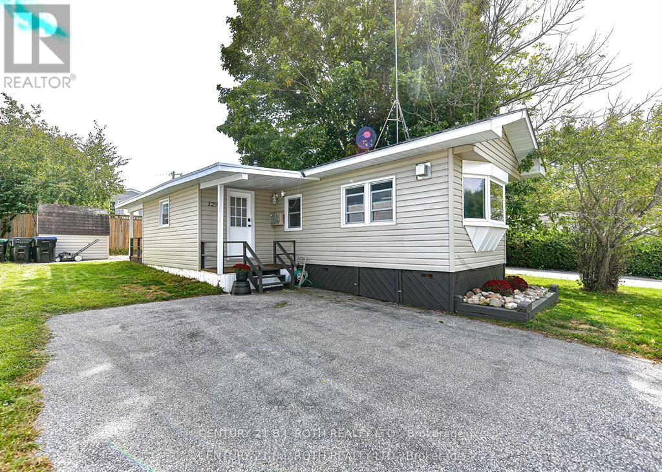57 Maria Street
Penetanguishene, Ontario
**Charming Home in Prime Penetanguishene Location** Discover this beautifully renovated home featuring 3 bedrooms and 2 bathrooms, flooded with natural light, located in the heart of Penetanguishene. Enjoy the convenience of being within walking distance to local amenities and just minutes from the Georgian Bay town dock and wharf.This fully updated, modern-cottage style home includes pine ceilings and durable blonde scratch-resistant laminate flooring throughout for a consistent flow from room to room. The partially finished basement is perfect for a home office, tv room or bedroom.Relax in the covered, 2 year old Trinity hot tub, perfect for serene evenings, while the steel roof ensures long-lasting durability and peace of mind.Situated on a generous 50x165 lot, this property offers drive-in access to the backyard, which features an 18' x 20' garage/shop currently utilized as a games and recreation area. You have the option to build a privacy fence or enjoy the open space.Additional highlights include an attached garage and a spacious double-wide driveway, forced-air gas heating, central air conditioning, doublewide stove and high end fridge with smart digital display. Enjoy the convenience of in town living on an oversized lot just minutes to Georgian Bay! Don't miss this incredible opportunity. OPEN HOUSE SAT + SUN 11 - 1 pm (id:60365)
10 Eplett Street
Severn, Ontario
Welcome to 10 Eplett Street, a piece of Coldwater's history beautifully reimagined for modern living. Built circa 1890 & featured on the Historical Walking Tour, this timeless home blends old-world charm with today's comforts. Original hardwood floors, wood doors, and high ceilings complement the spacious kitchen with pine cabinetry, resilient flooring, and an airtight wood stove. Flowing seamlessly from the kitchen, the formal dining room is filled with natural light from large windows, 9-foot ceilings, and a walkout to the inviting front veranda. French doors open into the family room and wet bar, where reclaimed pine plank floors, custom lighting plus 3-piece bathroom create a space perfect for entertaining. The upper level continues the home's story with four generous bedrooms, including one in the original "maid's quarters" with a separate staircase and cedar-lined closet. A bonus loft with cathedral ceiling offers a private reading nook or creative retreat. The updated bathroom combines vintage charm with modern comfort, featuring dual sinks, and a shabby chic vanity. Set on a premium lot with the original barn & drive shed, a children's play fort & mature trees, this property offers space and serenity. Located in the heart of the Village of Coldwater, known for its welcoming spirit, boutique shops, riverside trails, and rich heritage. Windows (2014), Gas Furnace (2013), Newer Roof (2021/2023).....A truly rare find ~ "history meets heart" at 10 Eplett Street!! (id:60365)
5 Mill Street
Severn, Ontario
Step into timeless elegance with this grand 3-story brick century home, proudly perched on a spacious corner lot in the heart of charming Coldwater-just a short stroll to shops, cafés, and local amenities. Brimming with old-world character, this stately residence showcases soaring ceilings, intricate crown molding, oversized baseboards, bay windows, and rich architectural trim throughout. The detached garage is a rare find, featuring a large bay door that fits up to three vehicles and a rough-in for an electric car charger. A metal roof crowns both the home and garage, ensuring durability and classic appeal. The third-floor loft offers a serene retreat-perfect for a home office or creative studio-while the second-floor sunroom opens to a terrace above the front porch, awaiting restoration after last winter's ice storm. Enjoy summer days in the one-year-old above-ground pool, or unwind on the expansive covered front porch or in the cozy rear parlour/mudroom. With radiant heat powered by a newer boiler and a spray-foamed stone foundation in the basement ideal for storage or workshop space, this home blends historic charm with practical upgrades. Ready for its next chapter, this Coldwater gem invites someone with vision and heart to make it shine once more. (id:60365)
33 Arcadia Road
Wasaga Beach, Ontario
Welcome to 33 Arcadia Road: a super charming 3-bedroom, 3-bathroom home boasting a spacious 1,400 sq. ft., perfectly located just a 2-minute walk from Wasaga Beach (Beach 1) and a short stroll to Blueberry Trail Park Central. This beautifully updated corner unit offers a bright, open-concept layout with new appliances (2021) and modern finishes throughout. Enjoy the rare bonus of a large newly fenced backyard (2024), perfect for kids, pets, or entertaining outdoors, accompanied by a large shed for additional storage. Surrounded by trails, parks, schools, and everything Wasaga Beach has to offer, this home provides the perfect balance of nature, comfort, and convenience. Ideal for young couples or families looking for an affordable opportunity to own in one of Wasaga's most desirable areas. Added benefit of new AC and Furnace (2023), fully owned! Book your showing today to see this beautiful home for yourself! (id:60365)
153 Browning Trail
Barrie, Ontario
Ravine Lot 60 x 120 Ft Bright & Spacious Home in a High-Demand Location! Enjoy the perfect blend of comfort and style with brand new solid oak staircase and gorgeous hardwood flooring throughout. Freshly painted with large windows that fill the home with natural light. The kitchen boasts stone countertops and stainless steel appliances. Finished basement includes a full kitchen deal for in-law or rental potential.The beautifully landscaped backyard backs onto a tranquil ravine and features an oversized deck, perfect for relaxation or entertaining. Walking distance to parks, schools, and the community centre, with shopping, restaurants, and banks nearby. Just minutes to Hwy 400 for easy commuting. (id:60365)
1256 Rainbow Valley Road W
Springwater, Ontario
Peace and tranquility found here! Privately nestled on 5 acres of natural beauty and outdoor adventure in Springwater, this ranch bungalow has it all. Set well back from the road and surrounded by mature trees, this home offers the perfect blend of country living, modern comfort, and year-round recreation. Inside, you'll find 4 bedrooms and 3 bathrooms, including a private primary suite tucked away with a luxurious updated ensuite featuring dual sinks, a tile shower, and a soaker tub beneath a skylight. The bright and inviting living room impresses with cathedral ceilings, skylights, and garden doors leading to a private backyard retreat. The updated kitchen offers timeless white cabinetry, stone countertops, pot lights, built-in desk, and a breakfast bar, plus a charming bay-windowed breakfast nook overlooking the gardens. Additional highlights include a home office with peaceful views of the front yard-perfect for remote work or a quiet study, a separate dining room, currently used as a sitting room adding flexibility to the main floor, main floor laundry with garage access, heated tile floors, and wide-plank white oak flooring throughout. The basement features a cozy rec room with a wood stove, a large bedroom for teens, guests, or a home gym, a workshop, and plenty of space to expand. Step outside to your private staycation paradise with a heated saltwater pool, hot tub, and low-maintenance gardens. The 5-acre property includes trails, open fields, a fenced paddock, a 2-stall barn that could also be used to store toys or equipment, maple trees, and a sugar shack for making syrup each spring. Outdoor enthusiasts will love the on-site turkey and deer hunting, direct access to snowmobile and ATV trails, close proximity to equestrian facilities and riding trails, three ski hills, and several golf courses. Whether you're looking for peaceful country living, hobbies, or an active outdoor lifestyle, this remarkable property has it all and is just 10 min from Barrie. (id:60365)
20 Rose Avenue
Orillia, Ontario
Step into this DARLING raised bungalow with in-law suite potential. Inside you will find character that is rarely found coupled with modernized kitchen and many appealing upgrades. This property is turn-key with the option to increase value. Win-Win. The best part is this property has the potential to have a living space with separate entry for family or added income. Centrally located to all amenities including the hospital, health clinics, schools, parks and shopping. So much is within walking distance. This is a great opportunity to add to your real estate portfolio if you are a professional landlord. Great opportunity if you are looking to downsize or break into the market for your first time. Come to the open houses! (id:60365)
19 Claremont Crescent
Oro-Medonte, Ontario
5 Minutes to Orillia Costco/HUGE LOT /Leased Lot/Oro-Medonte/Orillia /Fergushill Estates/REAL Natural Gas Heat/2 Bed-1 Bath w Laundry/900 Sq Ft Home/5 Minutes to Costco /Large Multi Car Drive/Really Big Lot w VIEW/Updated Bath(24)/Peaked Steel Roof(21)/HWH & Water Conditioner Owned/ NO equipment rentals of any type /Rear Shed- Shop 10 x 12/Attached 3 season entrance room 10 x 12/Monthly Land Fees on NEW Occupancy ($692.96) Lot $655.00 + Water Testing $21.96 + Taxes $16.00(Note some pictures are virtually altered/staged to show potential of home) (id:60365)
30 Indiana Avenue
Wasaga Beach, Ontario
Top 5 Reasons You Will Love This Home: 1) Enjoy unobstructed water views right from your doorstep while being directly across the street from a recreation centre offering a heated indoor pool, fitness studio, library, billiards, and more, along with bocce ball courts, horseshoe pits, and walking trails, located outside, making this one of the most desirable spots in Park Place 2) Relax on the oversized 10x25 partially covered deck, perfect for soaking up both sun and shade, while year-round pond views and backyard wildlife create a peaceful retreat, with a built-in sprinkler system that keeps your landscaping lush and vibrant with ease 3) The home delivers two spacious bedrooms and two full bathrooms, including a principal suite with a jetted tub and separate shower, while the freshly painted second bedroom opens directly to the deck, ideal for guests, an office, or a creative space 4) This home features a granite-topped kitchen with a walk-in pantry, vaulted ceilings, a cozy gas fireplace, a new skylight in the second bathroom, California shutters throughout, and a convenient laundry room, with significant updates including, a five-year-old furnace and central air, a two-year-old hot water tank, a one-year-old skylight, and a brand-new sump pump (2025) for peace of mind 5) The wide lot provides enough space to add a garage or carport, while the sought-after 55+ Park Place community gives you a welcoming neighbourhood, organized activities, and proximity to shopping, restaurants, the sandy beaches of Wasaga, and year-round fun in Collingwood and Blue Mountain. 1,109 above grade sq.ft. (id:60365)
11 Newton Street
Barrie, Ontario
Welcome to 11 Newton Street, a beautifully updated 1.5-storey detached home located in one of Barrie's most central and convenient neighbourhoods. This charming property combines classic character with modern updates, making it perfect for first-time buyers, down sizers, or investors. Step inside and enjoy a blend of comfort and style from the inviting living area to the functional kitchen and updated finishes throughout. The deep lot offers a spacious backyard perfect for entertaining, gardening. Walk to downtown Barrie, the waterfront, parks, and schools. Minutes from Highway 400, GO Station, shopping, and transit. Quiet, mature neighbourhood with tree-lined streets and a strong community feel. Recent updates include, roof, kitchen and flooring, painting. (id:60365)
118 Copeman Crescent
Barrie, Ontario
Welcome to 118 Copeman Crescent - A Beautiful Family Home in Barrie's Sought-After Painswick Community! Living in the Painswick neighbourhood of central Barrie makes life easier - everything your family needs is just steps away. From top-rated schools, daycare, grocery stores, and restaurants to gyms, parks, and Barrie's scenic waterfront - this location makes family living and commuting effortless, with quick access to Yonge Street, Big Bay Point, and Highway 400. This charming detached home is TURN-KEY and offers 3 bedrooms, 2 full bathrooms, and a fully finished basement, providing ample space for you and your growing family. The main floor features high vaulted ceilings and large windows that fill the home with natural light and a sense of openness rarely offered in homes this size. Move-in ready and updated with modern comforts, recent upgrades include a new high-efficiency gas furnace (2025), whole-home humidifier (2025), smart connected CAFE stainless steel appliances (2023), electric car outlet (2024), and newer basement laminate flooring and pot lights (2019/2020).118 Copeman Crescent is the perfect blend of comfort, convenience, and community - ready for you and your family to call it home! (id:60365)
1296 Madison Street
Severn, Ontario
Welcome to this bright and affordable mobile home offering a blend of peaceful rural living and everyday convenience just outside the city limits, located in the welcoming community of Silver Creek Estates. Inside you'll find a spacious, open-concept kitchen and living area with a natural gas fireplace, and a large bay window that fills the room with natural light creating a warm and airy feel throughout. The modern 4-piece bathroom has been tastefully renovated, offering a clean, fresh look with stylish finishes. With two generous sized bedrooms and a third smaller bedroom that can also serve as a home office, this layout is both functional and flexible for a variety of lifestyles. Enjoy long-term peace of mind with a durable metal roof, brand new on-demand hot water heater (owned), and unlike many properties in the area, this home provides the added bonus of two separate driveways giving you ample parking at both the front and rear of the home, perfect for guests, trailers, or multiple vehicles. Plus, with municipal water and sewer, you'll have the ease of low-maintenance living without the hassle or concern of a well or septic system. Just minutes from shopping, dining, and recreation, you're only 5 minutes from grocery stores and Canadian Tire, 6 minutes to the nearest golf course (Hawk Ridge), and just 11 minutes from downtown Orillia. Whether you're a first-time buyer, down-sizer, or savvy investor, this move-in ready home is ready and waiting for you! (id:60365)

