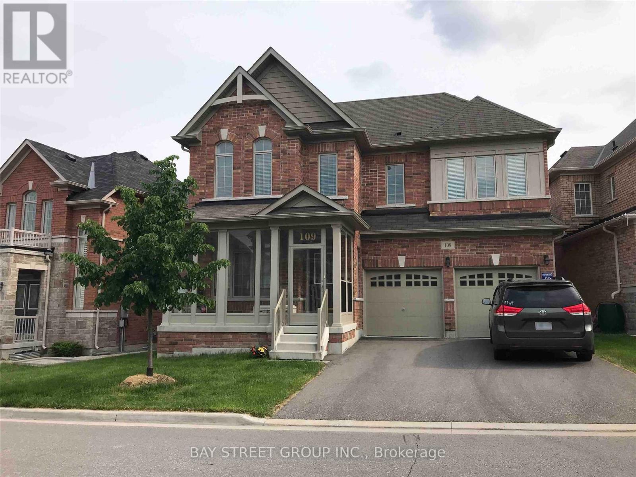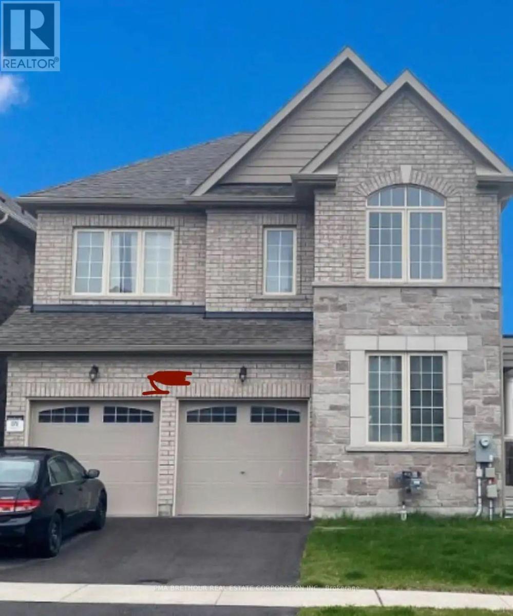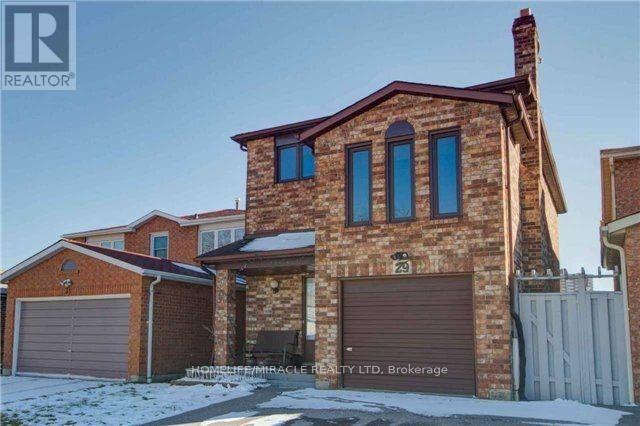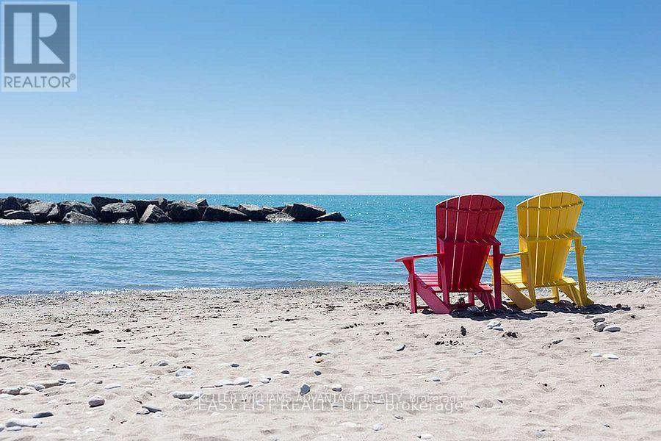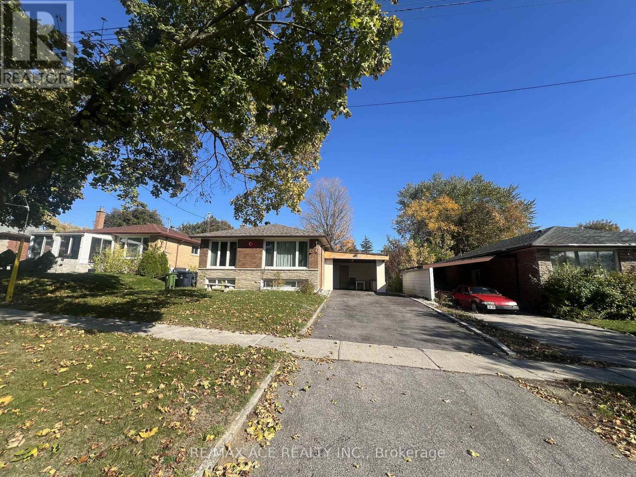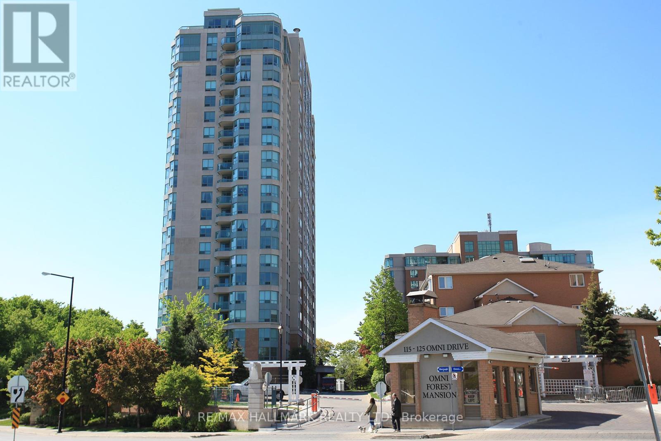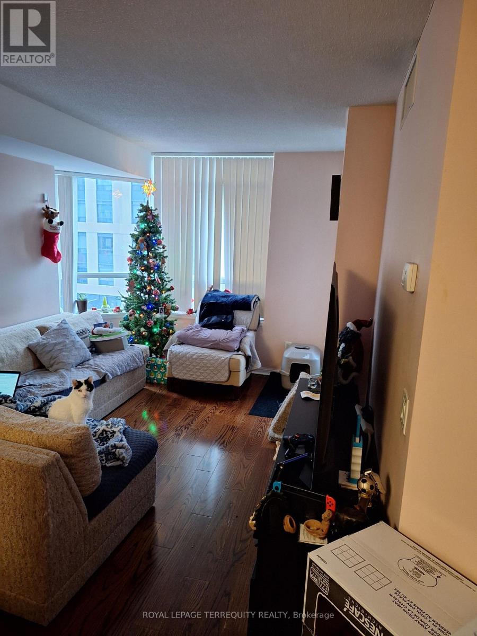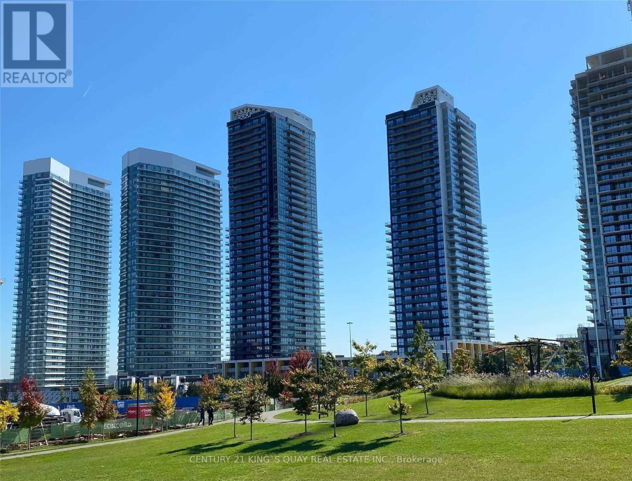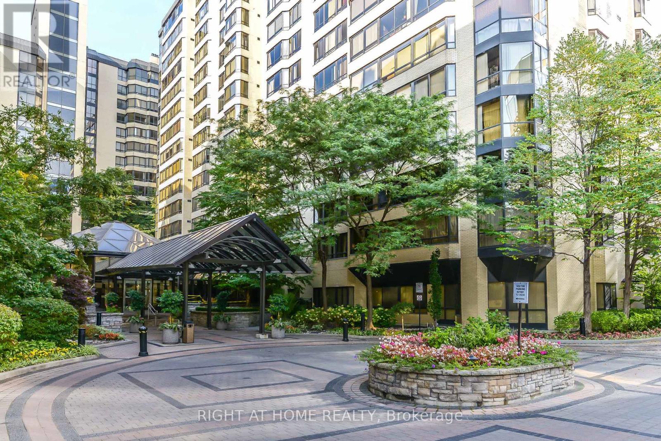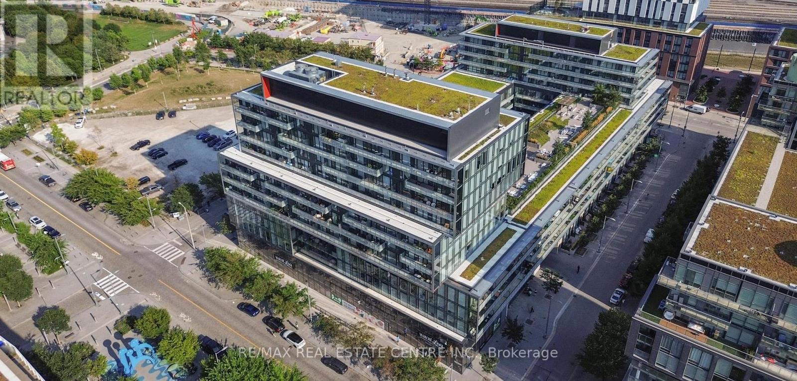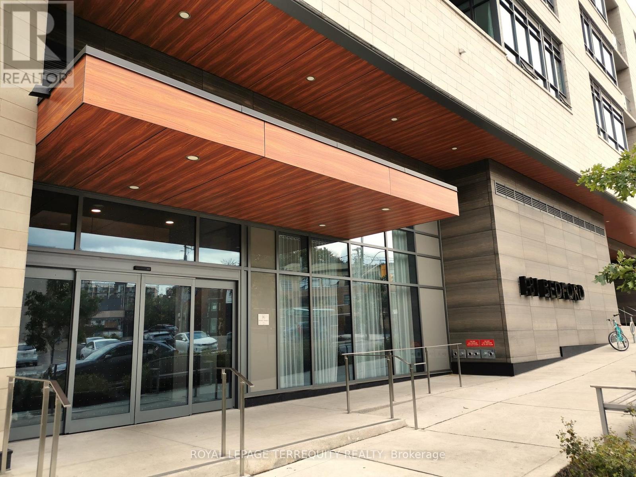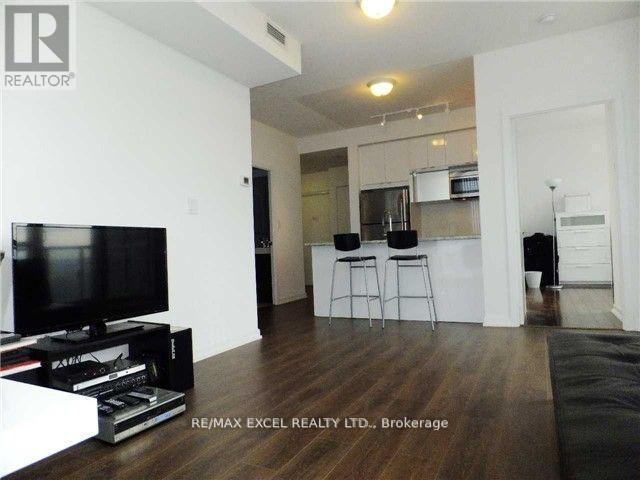109 Hua Du Avenue
Markham, Ontario
Sun-filled and spacious finished walk-out basement apartment featuring a functional layout with an open kitchen, one bedroom and one washroom, plus a large great room that can serve as a second bedroom. Conveniently located near all amenities, Berczy Park, Beckett Farm Public School, and Pierre Elliott Trudeau High School. Available furnished or with vacant possession. The tenants pay a portion of the Utilities. (id:60365)
2514 Florentine Place
Pickering, Ontario
Exceptionally Spacious Walk Out Basement Apartment Finished With By The Builder And Includes Tons Of Living Space. Two Bedrooms With One Bathroom And Separate/Ensuite Laundry. All Stainless Steel Appliances And Laminate Flooring Through-Out. Close To New School, Parks, Hwy 407, 401, Pickering Go Station And Pickering Town Centre. (id:60365)
Basement - 29 Parsonage Drive
Toronto, Ontario
Welcome to this beautiful Two Storied House for Rent ( Basement). 03 (Three) Bed Rooms with 01 (One) Wash Room and 01 (One) Car Parking. Utility will be shared 30%. Key Deposit is $200.00. Very close to TTC, Shopping Mall, Schools, Parks & Many other amenities. One of the Real Estate Salesperson is the owner of the property. This might be your dream house. (id:60365)
2 - 2345 Queen Street E
Toronto, Ontario
Live in Toronto's highly coveted Beaches neighborhood at an unbeatable monthly rent, WHICH INCLUDES ALL UTILITIES, HEAT, HYDRO, & WATER. Just minutes on foot from the lake and perfectly situated in the prime Balsam Ave and Queen St E area, this location offers the ultimate balance of tranquility and vibrant community life. Walk to top restaurants, cozy cafes, boutique shops, grocery stores, and enjoy effortless access to public transit. This exceptionally rare 2-bedroom plus den/sunroom offers generously sized rooms, a spacious living and dining area flowing seamlessly from a large kitchen, and a convenient walk-out to a private terrace perfect for entertaining or relaxing. Two large bedrooms with a walk-in closet, ample storage, and an extra rare basement storage area for a bike, luggage, or seasonal decorations make this apartment truly stand out. The building is quiet and serene despite being on Queen Street, filled with sunlight from north, south, and east-facing windows. Recently updated with fresh paint and modern flooring & brand new installed windows throughout, this pet-friendly apartment is ready to move into. The experienced landlord is local, approachable, and A+++, ensuring a smooth rental experience. Thoughtful design, abundant light, unbeatable location, and excellent management combine to make this a gem you will not want to miss. Schedule your showing today before it is gone. (id:60365)
Bsmt - 21 Ada Crescent
Toronto, Ontario
Welcome to a 2 Bedroom Basement at Brimley Rd / Ellesmere Rd, Near STC & HWY 401. Completely renovated 2 Bedroom basement apartment & Beautiful, Bright Modern Design Unit. Wood floors throughout, Newer Stainless Steel Appliances, Pot Lights, Windows in Every Room. In the heart of St Andrews Community- Close to Scarborough Town Centre, TTC/LRT. Thompson Park / Tennis Club & Trails, Scarborough General Hospital, easy access to Hwy 401. (id:60365)
929 - 125 Omni Drive
Toronto, Ontario
Tridel's Forest Mansion: What a delightful upscale condo. This well maintained upgraded suite has beautiful west views and a spacious well planned split bedroom layout. Freshly painted with new flooring in both bedrooms and hardwood floors in the living / dining rooms. Inclusive maintenance fees and a parking spot right next to the elevator. Steps to Scarborough Town Centre, TTC, schools and 1 minute to highway 401. Scarborough Hospital and many dining / shopping conveniences are nearby. 24 hour gatehouse security and lots of visitor parking. Incredible premium building facilities include: concierge / security, exercise room, party room, meeting room, visitor parking, indoor pool, guest suites, library, billiards room, games room with ping pong, shuffle board, foosball, children's playroom & more - WOW. Quiet well maintained building. This is a great value must see suite. (id:60365)
515 - 153 Beecroft Road
Toronto, Ontario
Welcome to A Luxurious Condo In The heart North York! Offering 1 Br + Den with Balcony and South View! Very spacious Den Can be a 2nd Bedroom, Laminate throughout. Located next to a Performing Art Centre! Offering Fantastic Amenities Such as 24-Hour Concierge, Indoor Pool, Gym, Walking Distance to Empress Shopping Centre, Mel Lastman Square, Library, Restaurants, And Subway Lane. (id:60365)
1209 - 85 Mcmahon Drive
Toronto, Ontario
Concord Season 2 Luxury & Modern 2-Bath Unit In Concord Park Place. Panoramic View North, West And South Toronto Form The Large 110 Sqf Balcony. Spacious 755 Sqf Interior Outfitted With A Gourmet Kitchen. Premium Built In Appliance, Roller Blinds. Included One Ev Parking One Locker. (id:60365)
506 - 280 Simcoe Street
Toronto, Ontario
This spacious apartment covers approximately 1,400 square feet and features a desirable split-bedroom layout. It includes two bathrooms, a spacious living room, a gracious dining room and foyer, large bedrooms, and a family-sized eat-in kitchen with plenty of storage. The convenient location is a few steps from St. Patrick subway station, major hospitals, the University of Toronto, Chinatown, and the Financial District. (id:60365)
N365 - 35 Rolling Mills Road
Toronto, Ontario
Welcome to Canary Commons! This bright and modern 2-bedroom + den suite offers a spacious open-concept layout with floor-to-ceiling windows, a sleek kitchen with built-in appliances, quartz countertops, and a large balcony with beautiful west-facing views. The versatile den is perfect for a home office or study area. Enjoy premium amenities including a fitness centre, rooftop terrace with BBQs, party and media rooms, guest suites, and 24-hour concierge. Steps from the Distillery District, Corktown Common, St. Lawrence Market, and TTC everything you need is right at your doorstep! Includes 1 parking and locker. (id:60365)
1408 - 181 Bedford Road
Toronto, Ontario
Bright Luxury Condo In The Upper Annex. This Sun Filled South Facing Suite Offers Over 700 Square Feet Of Living Space With 9 Ft Ceilings. Large Windows and Balcony Offer Unobstructed Views Of The City And Beyond. The Entrance Leads You to The Open Concept Modern Kitchen with Stainless Steel Appliances and Built-in Fridge. Primary Bedroom Has It's Own Ensuite Bathroom. The Luxury Building includes a gym, party room, visitor parking, outdoor terrace with sun deck, concierge/24 hour security. Short Walk to Dupont TTC Station and Yorkville, Restaurants and Shops At Your Doorstep. High Speed Internet included for one year. (id:60365)
611 - 62 Forest Manor Road
Toronto, Ontario
Location Location Location, Stunning Spacious 2 Bedroom, Master En-Suite, Liv Room W/O To Balcony, Beautiful View Of City. Emerald City- Dream Tower, Steps To Subway, Fairview Mall, Quick Access To 404/401. Full Amenities: Indoor Pool, Exercise Room, Party Room, And Security. (id:60365)

