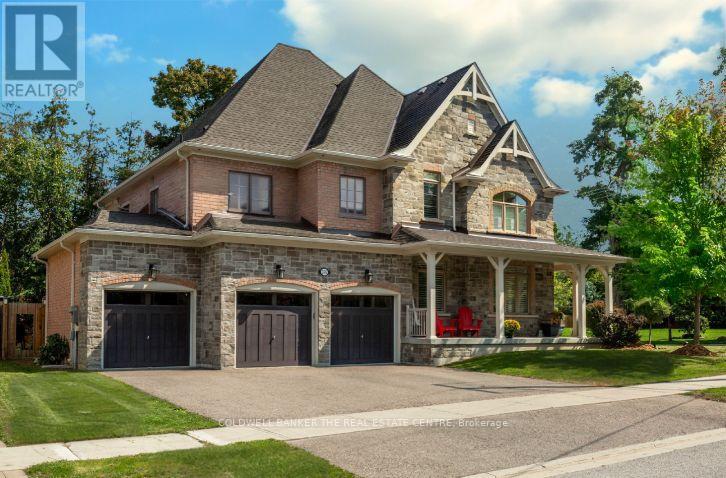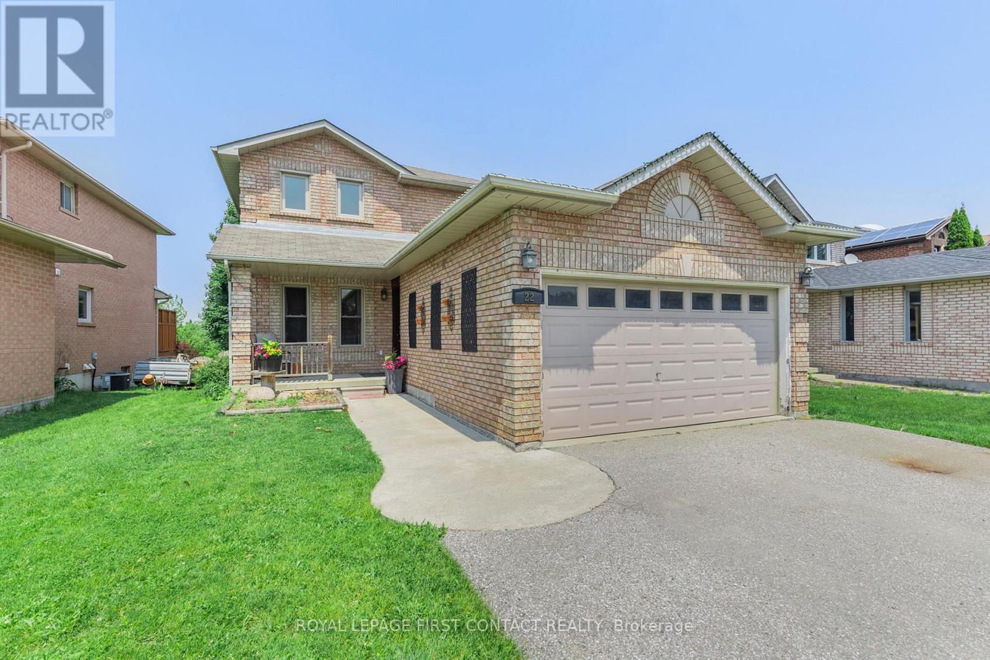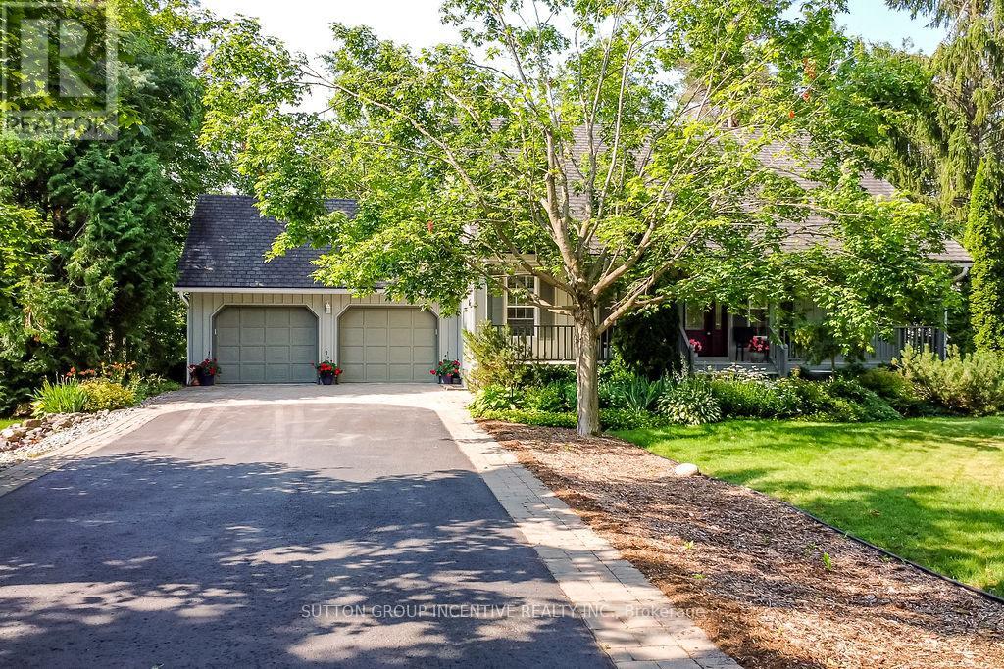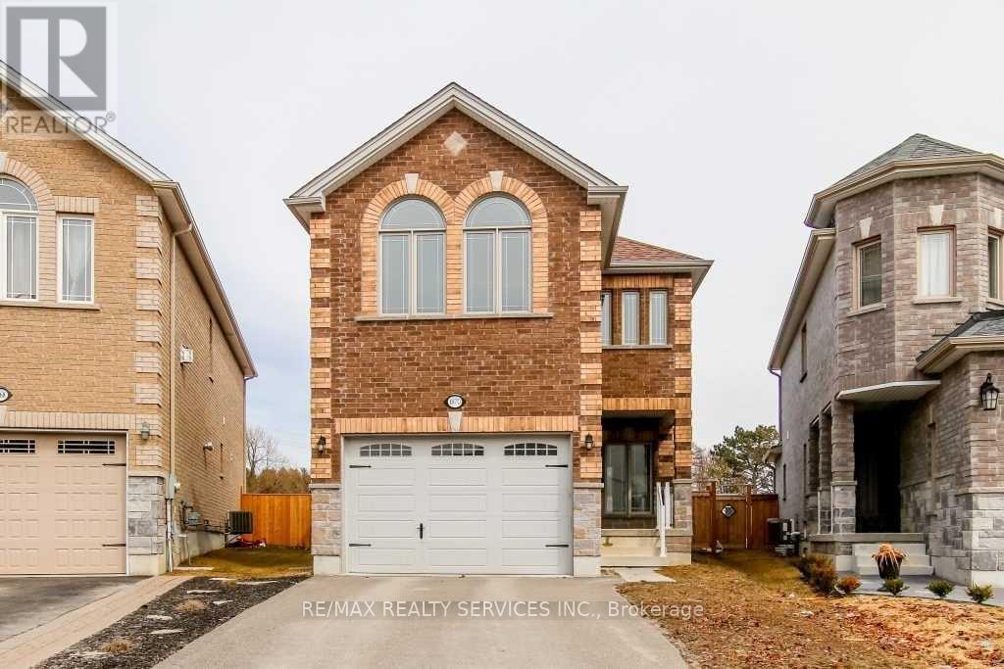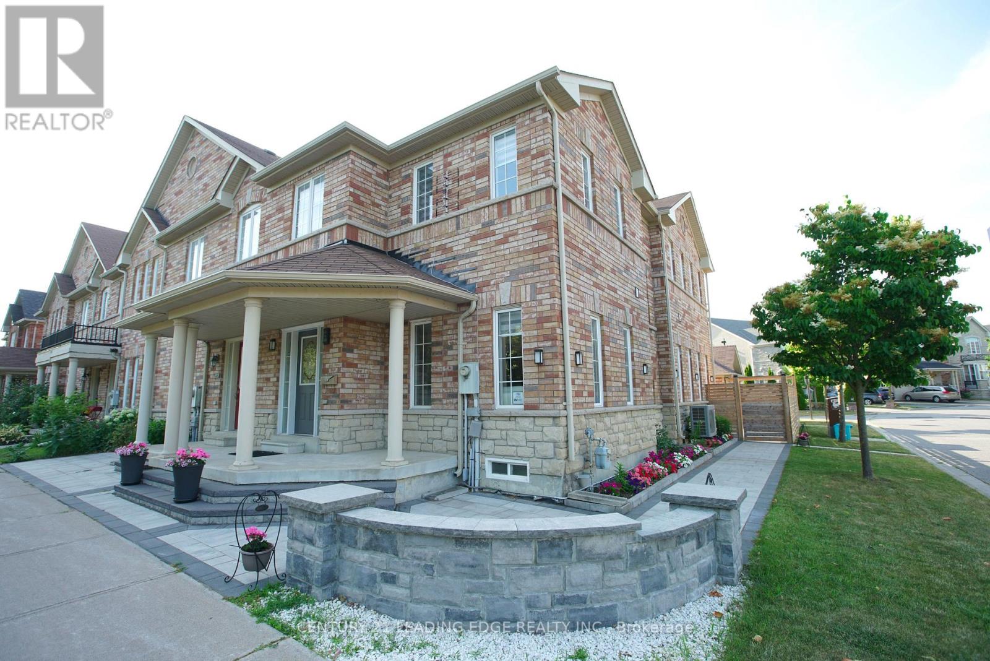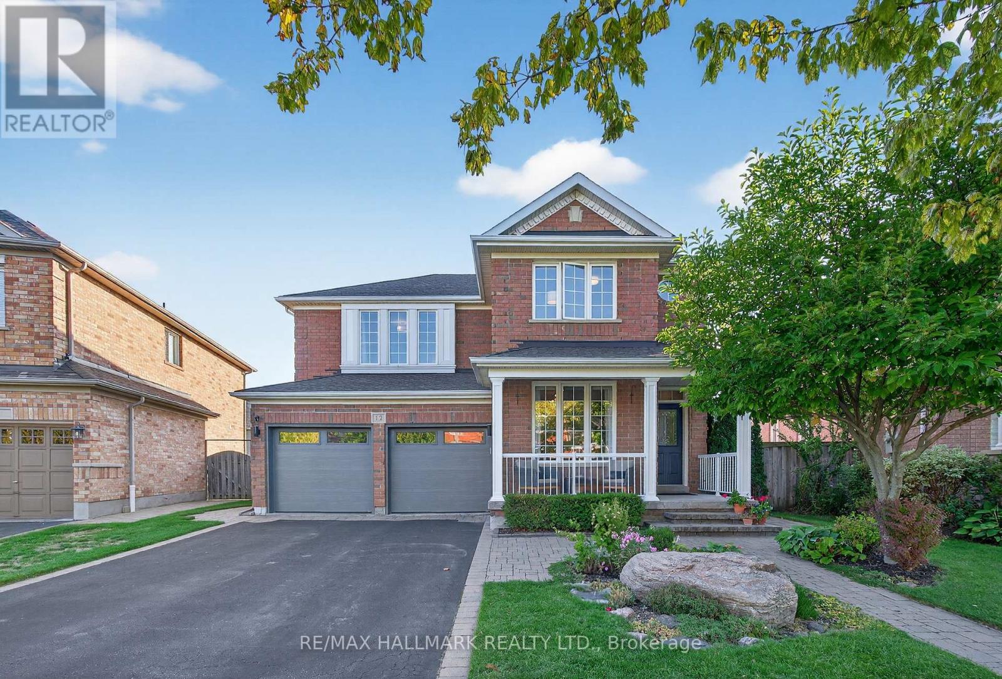376 Tollendal Mill Road
Barrie, Ontario
This beautiful home is located in a prestigious Barrie waterfront community, just a short walk to waterfront parks. The setting offers a country feel while being only minutes from shopping, dining, schools, and other amenities.The home features four bedrooms and four bathrooms with a bright, open design. A separate living room and dining room provide formal spaces, while the kitchen opens directly to the family room, creating a warm and welcoming hub for everyday living.The finished lower level includes a gym, games area, and an oversized cantina. Outside, the private treed yard is fully fenced and complete with a hot tub, sauna, and wrap-around decks perfect for relaxing or entertaining.A triple-car garage provides plenty of space for vehicles, storage, and recreational toys. Attention to detail, numerous upgrades, and a thoughtful layout make this property an exceptional place to call home. (id:60365)
22 Bishop Drive
Barrie, Ontario
This 3 bed, 2.5 bath, 2,067 fin sq ft 2 storey family home is conveniently located for commuters with two car pool lots, HWY 400 and the Allandale GO Station just minutes away. This property is also ideally situated within walking distance to 3 elementary schools, restaurants, retail, dentist, churches and more. Bike, hike or walk the trails at Bear Creek Eco Park and Ardagh Bluffs, or the numerous smaller parks. It's a quick drive to HWY 400, Zehrs, Tim Hortons, Rona and others at Essa Rd. Ferndale Dr gives you convenient access to the major shopping centres in the North and South ends, plus you're just 10 minutes from Barrie's vibrant Waterfront. This home features a main floor laundry with custom B/I shelves, washer & dryer, and inside entry to the garage. The LR has French doors, the FR has a gas FP and is open tot he DR, which has a sliding door W/O to the 3 tier deck, pergola, and views of the Eco Park. Kitchen features island, dbl sink, B/I microwave & all Frigidare Gallery S/S appliances. Upper level has Primary Bed with W/I closet & 3 piece ensuite. Additional two beds share the main 4 piece bath. Lower level has been finished with utility room with shelving and work table, cold storage, Rec Rm with dry bar. Other features of the home include single oversized garage, covered front porch, gated access to Eco Park, windows, doors and furnace just 8 years old, new garage doors, NO Neighbours behind the home! ***NEW CARPET ** (id:60365)
56 Idlewood Drive S
Wasaga Beach, Ontario
THIS CUSTOM BUILT HOME HAS A MAIN 2 STORY HOUSE WITH 4 BEDROOMS, 4 BATHS, 3 EN-SUITES, MAIN FLOOR PRIMARY BEDROOM, GOURMET LOVERS KITCHEN WITH DOUBLE BUILT IN CONVECTION OVENS, A BUTLERS PANTRY WITH DOUBLE SINK AND FRIDGE, COUNTER SPACE AND FULL CUPBOARDS, FROM THE KITCHEN YOU CAN WALK OUT TO YOUR BALCONY FOR YOUR GAS FED BARBEQUE,.THE HOME HAS A MAIN FLOOR PRIMARY BEDROOM WITH FIREPLACE, HUGE WALK THRU CLOSE THAT LEADS INTO YOUR DOUBLE SINK ENSUIT THAT HAS A LARGE JACUZZI TUB AND BIDET, THE PRIMARY ROOM LEADS TO A BALCONY WITH HOT TUB,, FROM THE KITCHEN, YOU HEAD DON TO THE LIVINGROOM WITH FLOOR TO HIGH CEILING WINDOWS CEILING FANS ROSEWOOD BAR WITH SINK AND BAR FRIDGE, ELECTIC FIREPLACE IN A 60 INCH WHITE MANTEL, FROM THERE YOU LEAD DOWN 3 STEPS TO THE FINISHED FAMILY ROOM GAME ROOM, UPGRADED BROADLOOM GAS FIREPLACE WITH A THERMOSTAT, THE ROOM IS LARGE ENOUGH GAMEROOM FOR A POOL TABLE AIR HOCKEY, FOOSBALL AND ELECTRIC HOCKEY GAME, ,,A 3 PIECE BATH AND A SUANA THE VENTED EXTRA LARGE COLD ROOM- WINE CEILER WITH RACKS, NEXT TO THAT IS ANOTHER STORAGE ROOM WITH SELFS, DOWN THE HALL IS THE EXTRA LARGE LAUNDRY ROOM WITH CHUTE COMING FROM THE ENUITE LINEN CLOSET ABOVE, OFF THE PRIMARY BEDROOM, THERE IS A WASHER AND DRYER, COUNTER AND CUPBOARDS, DRAWERS CERAMIC FLOOR WITH FLOOR DRAIN,THE PERFECT ROOM WHEN DOING LAUNDRY,, NEXT DOOR IS THE UTILITY ROOM WITH THE BROILER FOR THE RADIANT HEATING THROUGH OUT THE HOUSE, AND A LARGE FORCED AIR GAS FURNACE FOR BACK UP, HOT ATER TANK OWNED , 00 AMP PANEL AND PONY PANEL FOR NEXT DOORS LEGAL DUPLEX, AND THE WATER SOFTENER IS A RENTAL, THE LEGAL DUPLEX , PERFECT FOR A RENTAL IS A 2 BEDROOM 3 PIECE BATH, AND KITCHEN AND LAUNDRY, WITH 1 FOOT CEILINGS AND A CEILING FAN, COME WITH ITS OWN SEPARATE SIDE ENTANCE, GARAGE, BACK ENTRACE AND LOTSOF STORAGE, IT HAS A WIRED TO GENARATOR ELECRTICAL PANEL, THE BACK DOOR HAS A WHEELCHAIR RAMP, THAT LEADS TO A GAS FED , PLUG OUTLETS , FULLY SPRINKLERS IN FRONT AND BACK YARD (id:60365)
33 Alpine Way
Oro-Medonte, Ontario
*BONUS* The newly finished in-law suite on the lower level is a standout, with a private entrance, full kitchen with stainless steel appliances, gas fireplace in the living area, large bedroom, full bath with shower, and direct access to the garage. Ideal for multi-generational living, teens, guests, or rental income. Offering 3,249 of beautifully finished square feet. Nestled among the trees in sought-after Horseshoe Highlands, this beautifully maintained home offers tranquility and privacy. The main-floor primary bedroom with ensuite offers a peaceful retreat and a perfect blend of charm and functionality. The main floor spacious living room features custom built-ins and a cozy gas fireplace. Hardwood floors throughout. The bright kitchen with stainless steel appliances flows seamlessly into a stunning sunroom, perfect for relaxing. From the kitchen, step onto a full-length deck ideal for entertaining in the backyard oasis. Two large upstairs bedrooms include access to a storage loft and offers plenty of natural light. Additional highlights: Extra-wide 2-car garage with upper loft storage, beautifully landscaped yard with gardens and sprinkler system, extra-long driveway with ample guest parking. With no neighbors behind and a tranquil treed backdrop, enjoy seclusion while being just minutes from Horseshoe Resort, Settlers Ghost Golf, Vetta Nordic Spa, trails, a new public elementary school opening Sept 2025, and more. This versatile home is perfect for those looking to live with loved ones, host guests, or simply enjoy a peaceful, active lifestyle in a vibrant four-season community. New heat pump furnace. New windows to be installed please inquire with listing agent for more details. (id:60365)
#b-811 - 3200 Dakota Common
Burlington, Ontario
Bright and efficient 2-bedroom, 1-bathroom unit offers 632 sq ft of modern living in Burlingtons desirable Alton Village. Thoughtfully designed with an open-concept layout, this unit is flooded with natural light. Enjoy the rare benefit of 2 underground parking spots, locker, in-suite laundry, and access to exceptional building amenities: an outdoor pool with cabanas, BBQ terrace, fully equipped gym, yoga studio, steam & sauna lounge, party/games room, pet spa, and outdoor courtyard. Located steps from grocery stores, restaurants, parks, and public transit, with quick access to major highways. Internet included in maintenance fees. An ideal opportunity for first-time buyers,professionals, or investors looking for lifestyle and location in one of Burlingtons most connected communities! (id:60365)
1870 Lamstone Street
Innisfil, Ontario
Beautiful detached home on a premium pie-shaped lot in the heart of Alcona, featuring 9-ft ceilings on the main floor and a vaulted ceiling in the upper-level family room for added space and light. This upgraded home offers hardwood floors throughout the main level and upper hallways, a matching oak staircase with iron pickets, a modern kitchen with oversized cabinets, granite countertops in the kitchen and all bathrooms, and upgraded foyer tiles. Enjoy a welcoming front porch, stainless steel Samsung appliances, and a spacious layout perfect for families. Located in a vibrant, family-friendly neighbourhood just steps from schools, parks, and amenities. (id:60365)
3794 Concession 3 Road
Adjala-Tosorontio, Ontario
Country Living Lease Opportunity in Adjala-Tosorontio. Looking for a lease with peaceful surroundings and plenty of space? This bright and spacious 1-bedroom basement apartment doesnt feel like a basement at all, thanks to its large egress windows that flood the space with natural light, creating the feel of a main-level home rather than a basement. The apartment features a generously sized bedroom with ample room for larger furniture, plenty of storage, brand new kitchen appliances, and a private washer and dryer. Two driveway parking spaces are included, along with access to a portion of the backyard. All utilities are included in the rent. Property is on well and septic, and tenants are required to follow the landlords usage guidelines. (id:60365)
648 South Unionville Avenue
Markham, Ontario
Bright and Spacious Corner Unit Freehold Townhouse With Double Garage Fenced Yard. Prime and High Demand Location in South Unionville. Newly Renovated Kitchen Cabinetry and Backsplash with Stainless Appliances and Granite Countertop, Newly (2025) 9" Wood Flooring. Finished Basement with 2 Bedroom and 1 Bathroom. Iron pickets Staircase. New Interlock Around the House and Backyard. Additional Parking Space Beside the Garage and at the Backyard. Top Ranked Markville Secondary School And Unionville Meadows Public School. Steps to New Kennedy Square Shopping Plaza, T&T Supermarket, Restaurants, Banks and Parks. (id:60365)
201 - 7950 Bathurst Street
Vaughan, Ontario
Feel the luxury in this stunning 2-bedroom, 2 full bathroom residence in The Thornhill a thoughtfully designed, 3.5-acre master-planned community by Daniels. Just 1 year new, this beautifully maintained unit offers 1,106 sqft of total living space, including a private 360 sqft terrace with peaceful courtyard views. - Inside, floor-to-ceiling windows with 9 ft ceiling fill the open-concept layout with natural light. The modern kitchen features sleek cabinetry, quartz countertops, stainless steel appliances, and a large island perfect for entertaining. The spacious living area accommodates full-sized furniture with ease, while two well-sized bedrooms provide flexibility for guests, a home office, or a serene primary suite. - Enjoy premium amenities including a basketball court, concierge, party room, fitness centre, outdoor terrace, and urban gardening. Includes 1 underground parking space and 1 locker for added convenience. With 4,500+ sqft of retail along Bathurst Street and steps to shops, cafes, restaurants, parks, schools, and the VIVA transit line all with quick access to major highways this is modern condo living at its finest. (Some Photos Virtually Staged) (id:60365)
12 Forest Manor Place
Markham, Ontario
Welcome to this beautifully upgraded home, perfectly positioned on a premium lot in the heart of Markhams highly sought-after Wismer community. From the moment you arrive, youll be impressed by the professionally landscaped, low-maintenance garden that sets the tone for this exceptional property. Step outside to your very own private backyard oasis featuring a sparkling heated saltwater pool, six-person Jacuzzi hot tub, tiered back deck, and multiple lounge areas making the perfect setting for entertaining, relaxing, and creating memories year-round.Inside, the home boasts a bright and spacious layout with gleaming Jatoba hardwood floors throughout and large windows that frame sun-filled views of lush greenery. The modern kitchen is a chefs delight, showcasing stainless steel appliances, stunning granite countertops, and plenty of space for meal prep as well as casual or formal dining. Upstairs, youll find spacious, inviting bedrooms and fully renovated bathrooms that bring spa-like luxury to your daily routine, with features such as quartz counters, heated floors, heated towel racks, rain showers, stone sinks, and custom glass enclosures for a sleek, modern finish.With over $250,000 spent on upgrades, this meticulously maintained home is truly move-in ready. Located within walking distance to two GO stations and surrounded by trails, playgrounds, and great amenities, it's the ultimate blend of luxury, convenience, and lifestyle. The property also falls within the feeder zone for some of Ontarios top-ranked schools, including Bur Oak Secondary, St. Brother André, San Lorenzo Ruiz Elementary, and Wismer P.S, making it an ideal choice for families prioritizing education. For more information visit: www.12forestmanorpl.com/unbranded See Attached List Of Upgrades. (id:60365)
9 Beebe Crescent
Markham, Ontario
Beautiful Double-Garage Detached Home In A Prime Location. Featuring Hardwood Flooring Throughout The Main And Second Floors, This Home Exudes Warmth And Elegance. The Family Room Offers A Cozy Fireplace, While The Modern Kitchen Boasts Quality Appliances, A Center Island, And A Breakfast Area With A Walk-Out To Fully Fenced Backyard Provides Excellent Privacy. Upstairs, You'll Find Four Spacious Bedrooms, Three With Walk-In Closets, And A Primary Bedroom With A Luxurious 5-PieceEnsuite. Convenient 2nd Floor Laundry Access. All 4 Bedrooms With Windows. The Finished Basement Includes A Living Area, Kitchen, One Bedroom With Its Own 3-Piece Ensuite Bathroom, And a 2 Piece washrrom, A Rough-In For Washer And Dryer. Buroak Public School And Donald Cousin P.S Top Ranging Schools.Extras: (id:60365)
10 Charlotte Angliss Road
Markham, Ontario
This Freshly Updated 3 Bedroom, 2.5 Bath Townhome Is The Perfect Place To Start Your Next Chapter. Bright And Inviting, It Offers A Great Mix Of Comfort, Style, And Space For Everyday Living. The Main Floors Offer A Spacious, Living And Dining Room, Perfect For Both Entertaining And Everyday Living. The Updated Eat-In Kitchen Features Several Brand-New Stainless-Steel Appliances And A Walkout To The Deck, Making It Easy To Enjoy Meals Indoors Or Outdoors. Upstairs, The Primary Suite Includes A Private Ensuite And Walk-In Closet, While Two Additional Bedrooms Share A Stylish 3-Piece Bathroom. Bamboo Flooring Throughout The Main And Upper Level Adds Warmth And Character. The Partially Finished Basement Extends Your Living Space, With A Walkout To A Private Interlock Patio And A Tranquil, Extra-Deep Backyard Ideal For Relaxing Or Creating Your Own Garden Retreat. Located Close To Parks, Conservation AreasAnd A Short Walk Down To The Forest Therapy Trail By The Rouge River , Good Schools, And With Easy Access To Highways And Public Transit, This Home Offers A Balanced Lifestyle For Families And Professional Alike. (id:60365)

