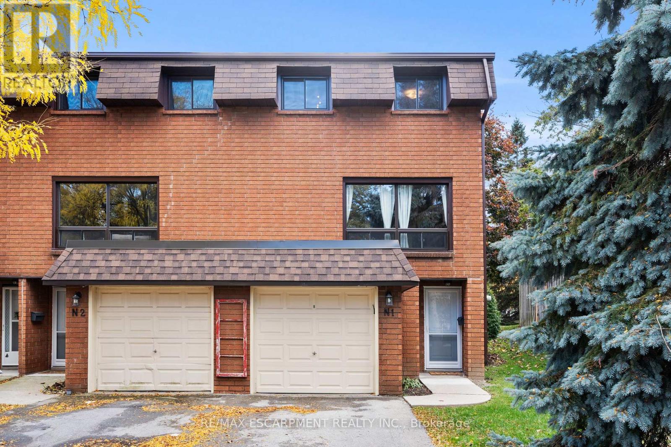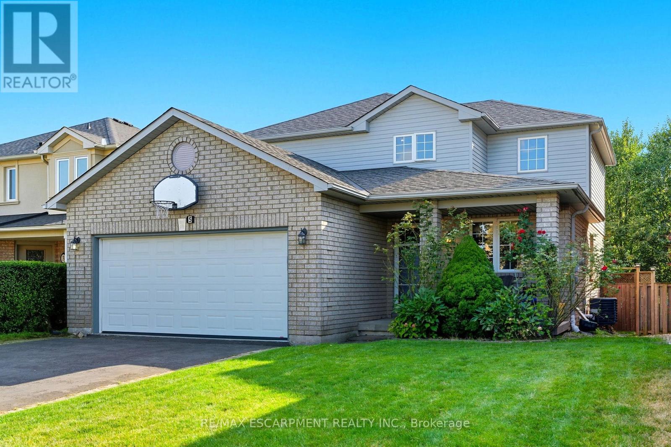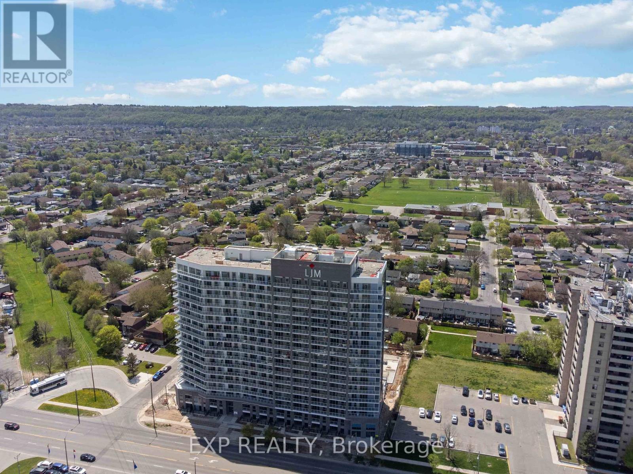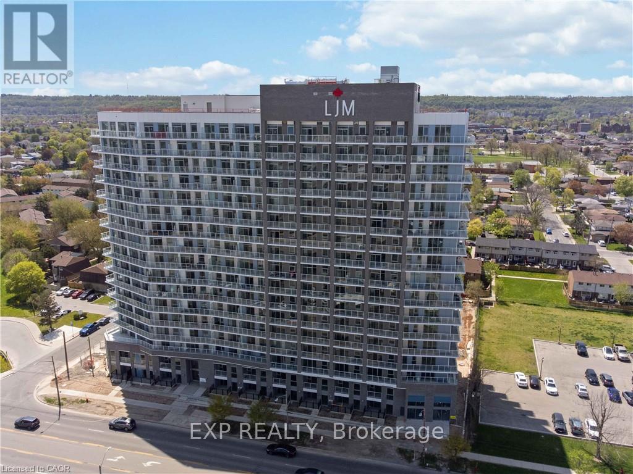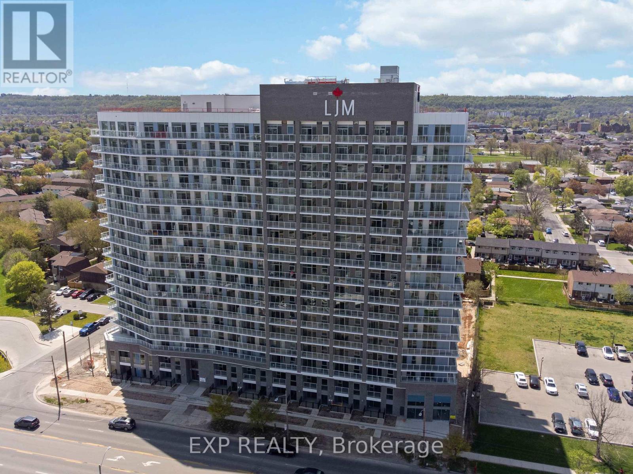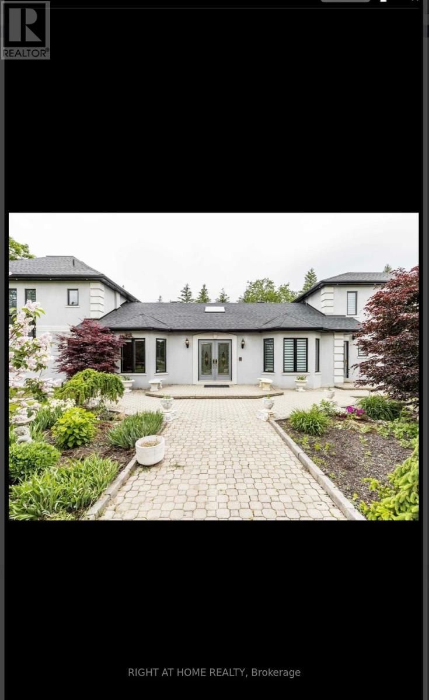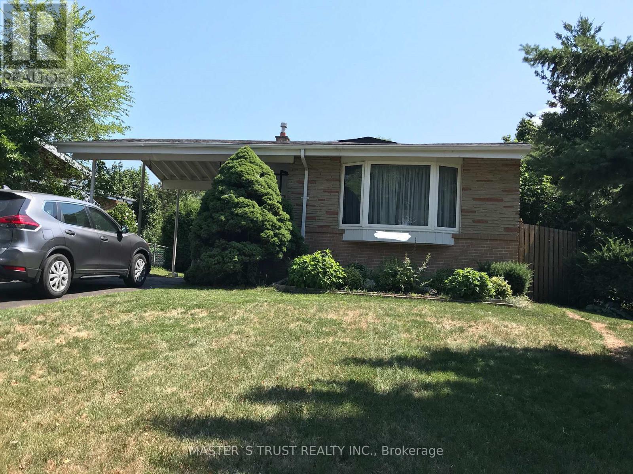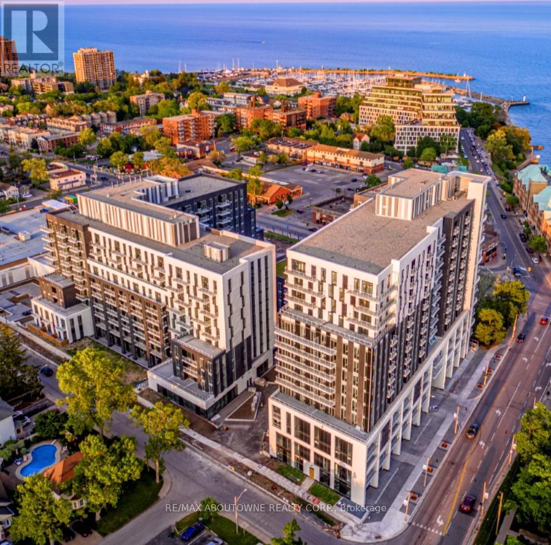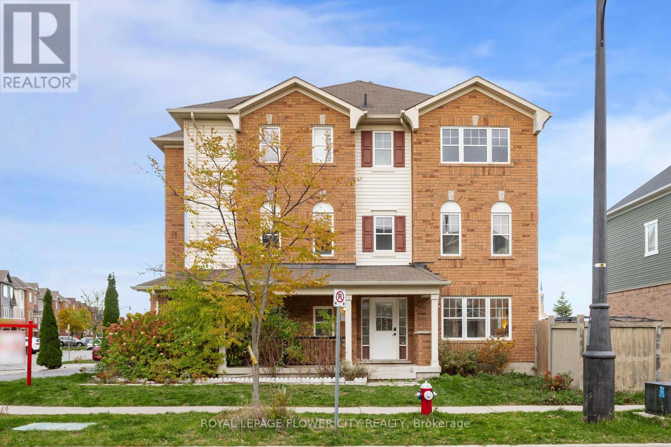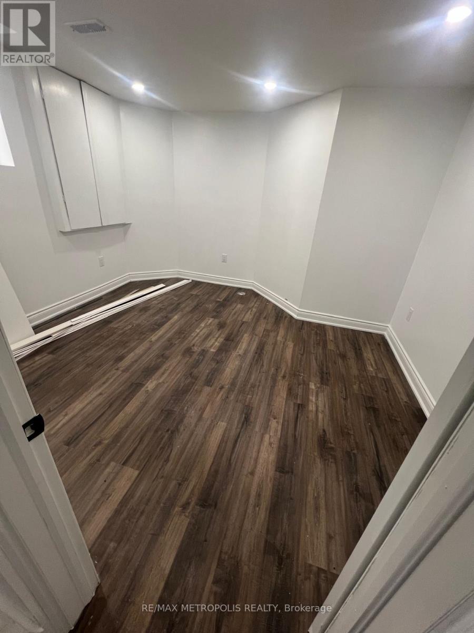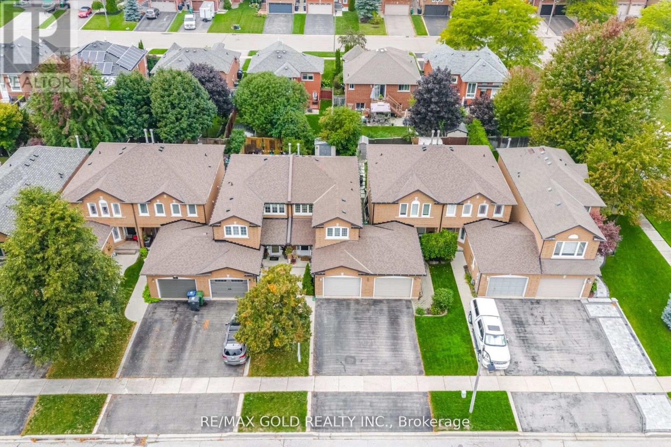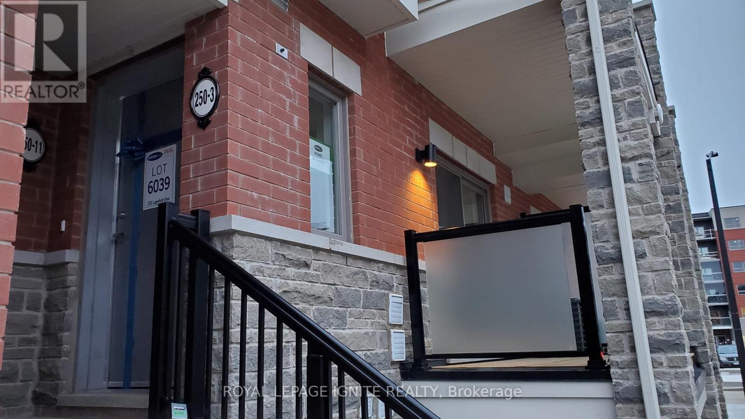N1 - 444 Stone Church Road W
Hamilton, Ontario
Welcome to this beautifully maintained end-unit townhome in one of Hamilton's most desirable West Mountain communities. Designed with a unique split-level layout, this home offers the perfect balance of openness and separation across its bright, spacious levels. The welcoming foyer leads up to an eat-in kitchen and dining area with updated cabinetry and direct access to the fenced, low-maintenance yard - perfect for morning coffee or weekend BBQs. Just above, the living room features large windows that fill the space with natural light. The upper levels include a primary bedroom retreat complete with an updated 4-piece bathroom, followed by two additional bedrooms on their own level, offering privacy and flexibility for family, guests, or a home office. The double-deep driveway and garage provide parking for three vehicles. The unfinished basement includes laundry facilities and plenty of storage space. Recent updates include attic and basement insulation (2023), new windows and doors (2025), and a furnace replaced 4 years ago. Located close to parks, shopping, schools, and highway access - this home combines comfort, convenience, and value in a sought-after West Mountain neighbourhood. (id:60365)
5 Chesapeake Drive
Hamilton, Ontario
Welcome to 5 Chesapeake Drive! Located on a family-friendly street in the heart of Waterdown, just minutes from the vibrant downtown core with restaurants, shops and everyday conveniences all at your fingertips. This three-bedroom, two plus one-bathroom home has a double car garage and parking for up to five vehicles. Inside, be wowed by the double-storey ceiling and airy feel. The eat-in galley kitchen offers a bay window overlooking the property and flows into the cozy family room, complete with a fireplace and walkout to the back deck - perfect for entertaining in the warmer months. Also conveniently located on the main level, find the primary bedroom featuring a spa-inspired ensuite bathroom with dual sinks, a luxurious soaker tub, walk-in glass shower and a generously sized walk-in closet. Upstairs, two generously sized bedrooms share a modern four-piece Juliette bathroom. The lower level awaits your creative vision, ready to transform into your dream space. RSA. (id:60365)
1006 - 2782 Barton Street E
Hamilton, Ontario
Welcome to this beautifully designed 2-bedroom, 2-bathroom condo, featuring a large balcony that offers seamlessindoor-outdoor living. The open-concept kitchen, living, and dining area is flooded with natural light fromfloor-to-ceiling windows, creating a warm and inviting atmosphere.The kitchen is equipped with stone countertops,stainless steel appliances, sleek cabinetry and ample space for setting up a Dining table, perfect for cooking andentertaining. The primary suite includes a walk-in closet and private ensuite, while the second bedroom offers itsown spacious layout with easy access to the second full bath. Also includes an underground parking space and afull-size locker unit, giving you the bonus of extra storage. Building amenities are top-tier and designed for bothconvenience and lifestyle: a modern gym, an elegant party room with kitchen, secure bike storage, outdoor BBQarea, EV charging stations to meet your day-to-day needs. Perfectly situated near public transit, major highways,shopping centres, dining options, and upcoming infrastructure developments, this location combines cityaccessibility with long-term investment potential. (id:60365)
410 - 2782 Barton Street E
Hamilton, Ontario
Step into modern living with this brand-new 1-bedroom, 1-bathroom condo offering a smart, open-concept layout designed for both style and functionality. The interior boasts 9 ft ceilings and floor-to-ceiling windows that fill the living and bedroom spaces with natural light, creating an airy and inviting atmosphere. The gourmet kitchen is equipped with stone countertops, stainless steel appliances, and ample storage, making it perfect for both everyday cooking and entertaining. The spacious bedroom features a floor-to-ceiling window and a full wall closet, while the sleek bathroom and in-suite laundry add everyday convenience. Enjoy the outdoors on your private balcony, seamlessly extending the living space. This unit also includes 1 underground parking space and 1 full-size locker unit for added convenience. Top-tier amenities: gym, party room, outdoor BBQ area, bike storage & EV charging. Prime location near transit, highways, shopping, dining & future infrastructureideal for first-time buyers, downsizers or investors! (id:60365)
1217 - 2782 Barton St Street E
Hamilton, Ontario
Experience exceptional space, comfort, and modern design in this rarely offered 3-bedroom, 3-bathroom condo located in the heart of Hamilton's up-and-coming Barton Street district. Offering a generous 1,336 sq ft of interior living space significantly larger than the average condo this home is ideal for families, professionals, or anyone looking for room to grow without the upkeep of a house. The interior features elegant 9ft ceilings, floor to ceiling windows with a smart, open-concept layout that seamlessly blends living, dining, and kitchen areas for everyday functionality and entertaining ease. The kitchen is equipped with stone countertops, S/S appliances, and ample storage, making it a true chefs space. All 3 bathrooms are full 4-piece setups, thoughtfully designed with quality finishes and fixtures, providing privacy and convenience for every resident or guest. Two bedrooms include their own ensuite bath and Walk-In closets, adding to the luxurious feel of this home. Step outside to enjoy a large 149 sq ft private balcony ideal for relaxing outdoors, hosting guests, or creating your own urban garden oasis. Also includes 2 underground parking spaces and 2 full-size locker units, giving you the rare bonus of extra storage and parking flexibility perfect for multi-car households. Building amenities are top-tier and designed for both convenience and lifestyle: a modern gym, an elegant party room with kitchen, secure bike storage, outdoor BBQ area, EV charging stations to meet your day-to-day needs. Perfectly situated near public transit, major highways, shopping centres, dining options, and upcoming infrastructure developments, this location combines city accessibility with long-term investment potential. Whether you're upsizing, downsizing, or buying your first home, this is a rare opportunity-not to be missed. (id:60365)
4 Havencrest Drive
Caledon, Ontario
Situated on over 1.5 acres, this stunning custom estate offers over 6,000 sq. ft. of luxurious living space with 5 bedrooms, 4 bathrooms, and a 3rd-floor loft. Features include a sun-filled 450 sq. ft. sunroom, 3-season room with wood-burning pizza oven & BBQ, and a private primary suite wing. Crafted with custom solid oak doors, marble floors, and updated finishes, this home exudes elegance throughout. Beautifully landscaped grounds and a finished basement complete this exceptional property. (id:60365)
Upper - 2186 Truscott Drive
Mississauga, Ontario
Beautiful Well-Maintained detached bungalow in Clarkson, Spacious and bright 3 Bedrooms, 1 Bathroom, Ensuite Laundry and private entrance. Conveniently located Near highway, Go Transit, bus routes, schools, parks, gyms, library, shopping plaza and community centre; 17minutes by bus to UTM; Include 2 Driveway parking . **EXTRAS** Tenant is responsible for 70% of all utility bills. (id:60365)
A1205 - 125 Bronte Road
Oakville, Ontario
**BONUS 1 MONTH FREE** PET FRIENDLY Building. The Village at Bronte is a unique Luxury Rental community nestled in Oakville's most Vibrant and sought after neighbourhood - Bronte Harbour! The LIGHTHOUSE is an Affordable 2 Bed, 2 Full Bath Suite with 983 SqFt of Luxury! Bright, Modern & Sleek in Design. Over-sized Dining room Overlooks an Open-Concept Kitchen with contemporary Cabinets & Gorgeous Counters, Plus Full Size Stainless Steel Appliances., Gorgeous Wide Plank Flooring throughout and Convenient In-suite Laundry. Enjoy the Beauty of the Lakefront, Walking Trails, Parks, the Marina and More at Your Doorstep! All without compromising the conveniences of City Living. Walk to Grocery Store, Pharmacy, Restaurants, Shopping, Bank, and other great spots in Bronte! Wonderful Amenities - Pool and Sauna, Resident Lounge, Dining & Social Rooms, Roof Top Patio & Lounge, Fitness Rooms, Dog Spa, Car Cleaning Stall, Car Charging Stations, 24/7 Concierge & Security. NOTE: Parking Available to Rent extra.*PETS WELCOME* Note: Model Suite photos attached to aid in visualization of Finishes. (Finishes are the Same for All Units). Room size and floor plans vary with each Unit. **EXTRAS** Exceptional 5 start hotel inspired Amenities include - Pool and Sauna, Resident Lounges, Dining & Social Rooms, Roof Top Terrace & Lounge, Fitness Rooms, Dog Spa, Car Cleaning Stall, Car Charging Stations, 24/7 Concierge & Security (id:60365)
41 Vanhorne Close
Brampton, Ontario
Absolutely Gorgeous Freehold End Unit 2 Car Garage Home With Large Fenced Backyard and 2 Car Driveway In The Heart Of Mount Pleasant!! Home Upgraded Top to Bottom With Nanny Suite And 4 Pc Bath On Ground Level. Main Floor Has Liv/Din Combined With Upgraded Light Fixtures, Large Windows. Huge Family Rm Can Be Keep As Dining Area for Big Family. Huge Family Size Kitchen With Quartz Countertops, Stainless Steel Appl., And Breakfast Area !!Huge Primary Bedroom with 5 Pc Ensuite, W/I Closet and Large Windows, Upper Lvl Laundry, And 2 More Good Size Bedroom and W/I Closets. Its A Home You Must See !! (id:60365)
Bsmt - 69 Jessop Drive
Brampton, Ontario
Beautifully, newly Finished 1-Bedroom Basement Apartment With Private separate Entrance In Prime Brampton Location!, This never-lived in, newly constructed unit is located in an highly sought-after, family friendly neighbourhood of Brampton featuring, functional and open concept layout Living/Dining area, A modern finished kitchen with Quartz countertops and stylish designed cabinetry, with a brand new stove and other appliances. The apartment offers a well designed new modern 3-piece bathroom, a private laundry exclusive for tenant's use, and a conveniently situated bedroom, ideal for professional seeking comfort, convenience and privacy in a prime location. This bright and spacious unit is well lighted with pot-lights throughout and vinyl flooring in the entire unit with storage space. Inclusive of 1 driveway parking space, a generous concrete sideway & backyard space accommodating the large below grade separate entrance. Ideal for commuters with few minutes walk to schools, Parks, shopping plaza, bus stop and major roads. Tenants are responsible for 30% monthly utility cost. (id:60365)
26 Flemington Drive
Caledon, Ontario
Nestled in Caledon's highly desirable Valleywood community, this stunning freehold townhome (linked only at the garage) feels just like a semi-detached! Perfect for first-time buyers or downsizers, it combines modern style with a smart, functional layout. The open-concept main floor features a beautifully upgraded kitchen with granite counters, stainless steel appliances, and abundant cabinetry, overlooking a bright living and dining area that opens to a private fenced backyard with a wood deck - ideal for entertaining. Upstairs offers three spacious bedrooms, including a primary with ensuite and an updated main bath. The finished basement adds versatile living space for a rec room, office, or gym. Major updates include roof (2020), eavestroughs (2023), heat pump & humidifier (2024), EcoBee thermostat, LED lighting, and BBQ gas line. Close to parks, schools, library, Hwy 410 & future Hwy 413 - this is move-in ready living at its best! (id:60365)
Unit 3 - 250 Lagerfeld Drive
Brampton, Ontario
Beautiful Condo townhouse available for lease in a prime location near Mount Pleasant GO Station, with transit at your doorstep. This home features an open-concept living and dining area with a large balcony, a modern kitchen with granite counters, 2bedrooms, 2.5 bathrooms, 9' ceilings on the main floor, laminate flooring throughout, stainless steel appliances, and ample counter space. The primary bedroom includes a4-piece ensuite, while the second bedroom is spacious and bright. Additional features include extra storage under the stairs and close proximity to parks, schools, shopping, and the Mount Pleasant GO Station, just a 2-minute walk away. Rogers 500 MB internet is included-this home is a must-see! (id:60365)

