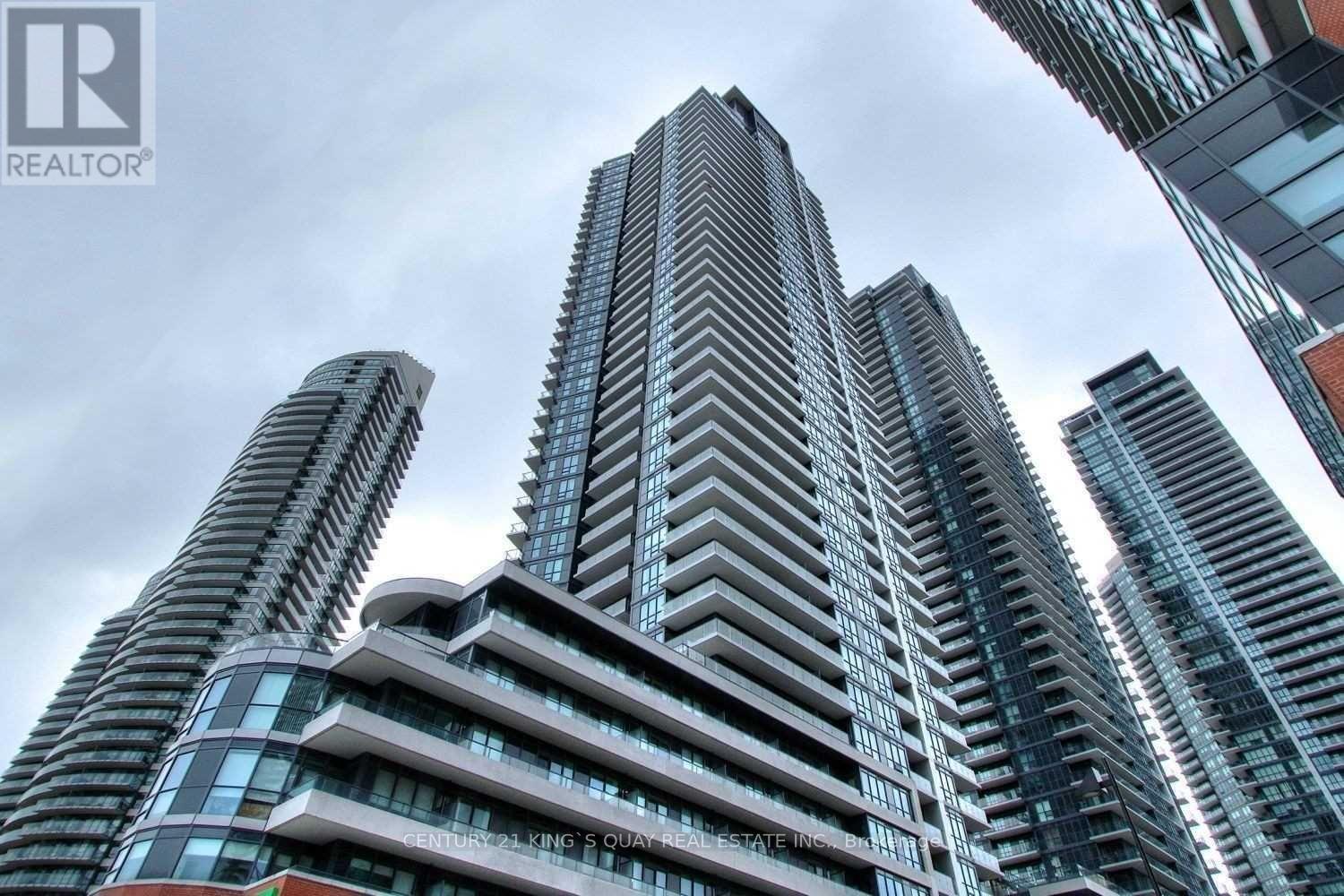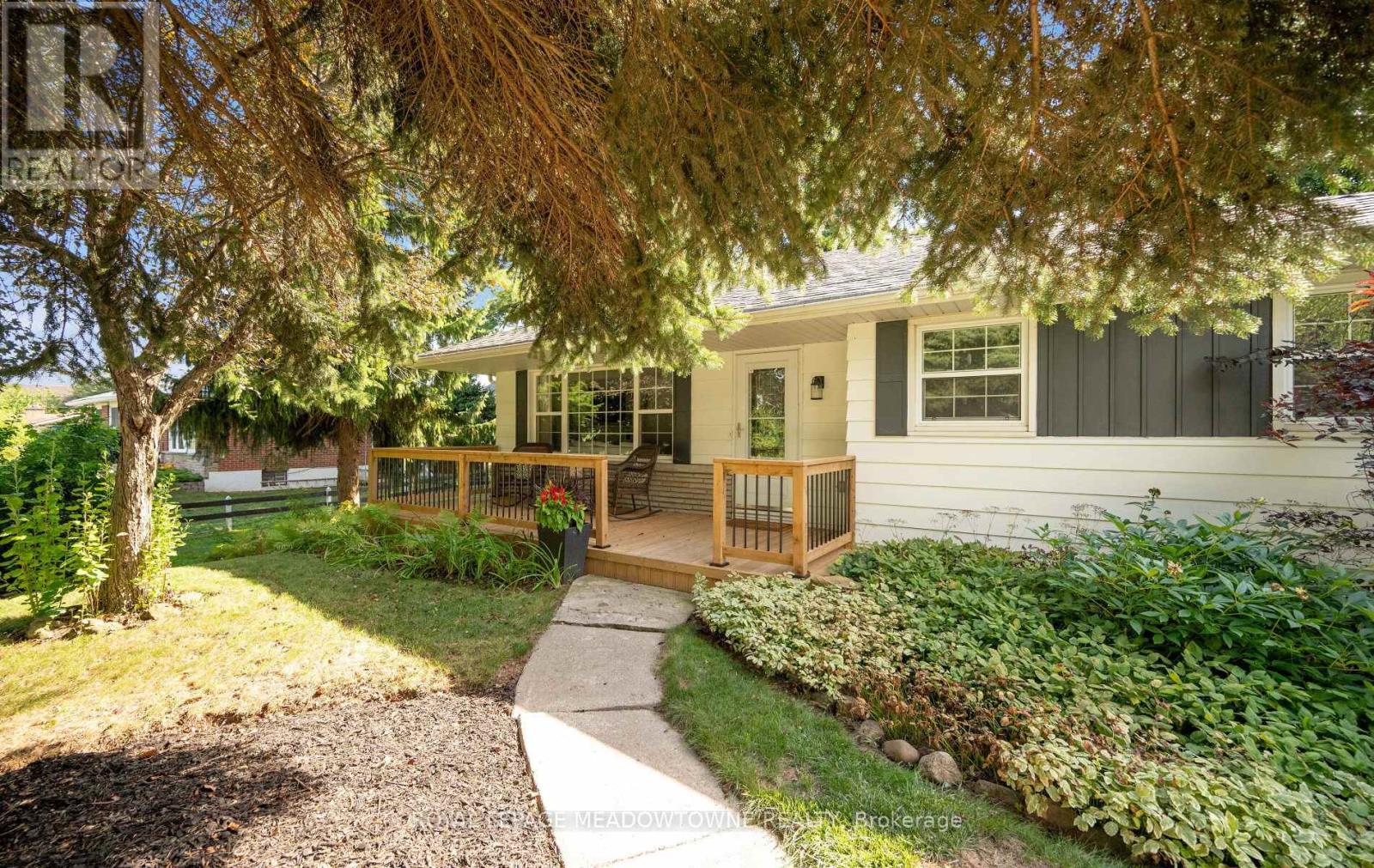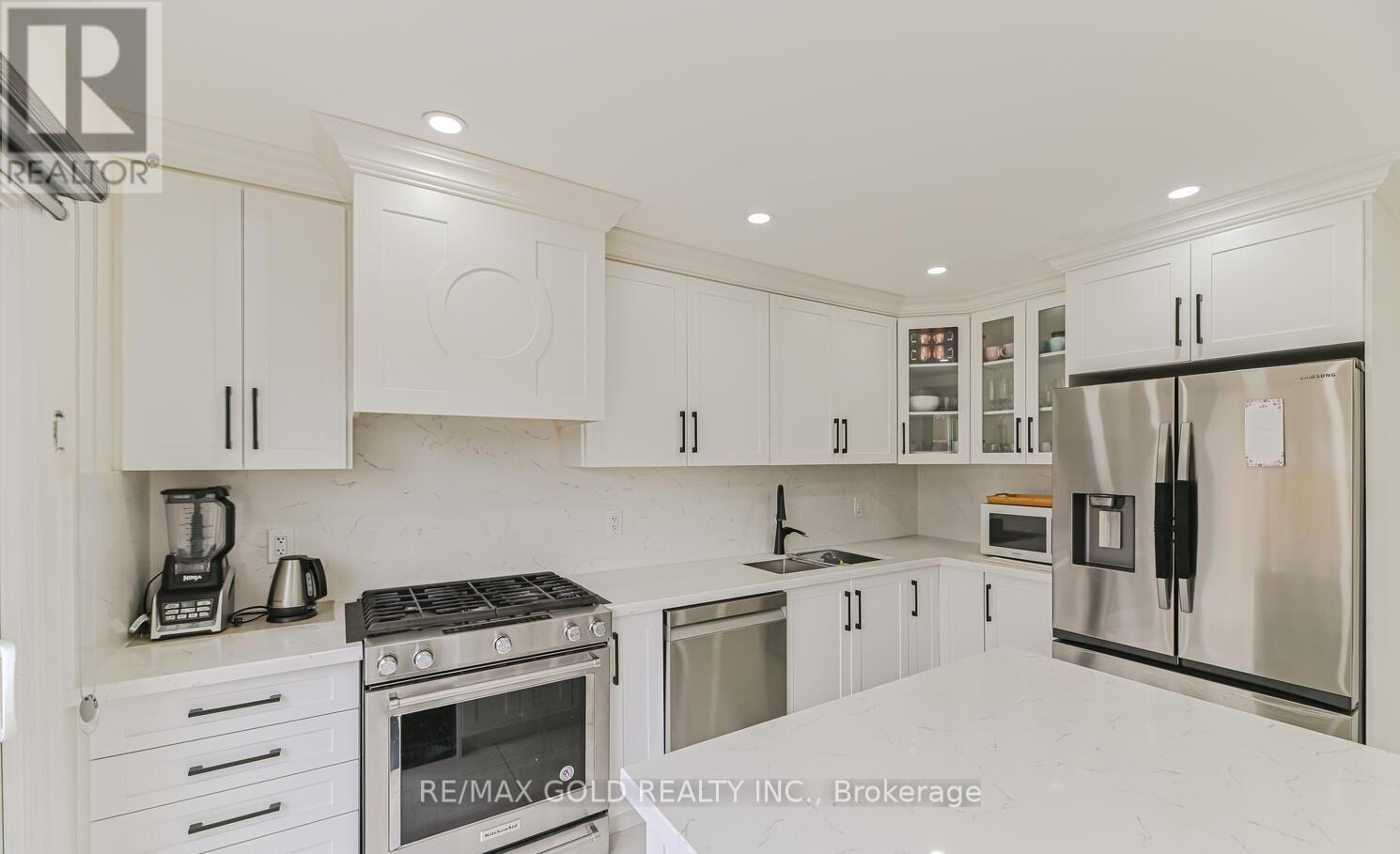1408 - 3240 William Coltson Avenue
Oakville, Ontario
Luxurious Brand New, Never Lived In 2 Bedroom, 2 Washroom Condo! Step Into This Stunning, Fully Upgraded Suite Offering A Bright, Spacious, And Modern Open-Concept Design. Features Include Sleek Laminate Flooring Throughout, Ensuite Laundry With Washer And Dryer, A Private Patio, And A Convenient EV Parking Space. Enjoy Outstanding Building Amenities Including A Rooftop Terrace, Fitness Center, Yoga And Movement Studio, Media Lounge, Pet Wash Station, And Indoor Bicycle Storage. Perfectly Located Near Shopping Plazas, Public Transit, Sheridan College, GO Station, And With Easy Access To Major Highways. (id:60365)
1604 - 2212 Lakeshore Boulevard W
Toronto, Ontario
1 Bdrm Luxury Unit With A View Of Lake Ontario, Open Concept Layout With 9 Ft Ceilings, Upscale Building With 5 Star Amenities. Steps To Metro, Shoppers Drug Mart, Banks, Starbucks, Lcbo, Restaurants & Much More. (id:60365)
10182 Tenth Line
Halton Hills, Ontario
Urban Meets Rural - The Best of Both Worlds! Welcome to this charming and tastefully renovated 3-bedroom bungalow perfectly positioned on the edge of Georgetown South, where urban convenience meets country tranquility. Situated on a picturesque lot over one-third of an acre (103'x 140') and framed by a classic white picket fence, this home delivers the ideal blend of warmth, character, and space - a rare find so close to town. Step inside and experience the open-concept main floor, seamlessly connecting the living, dining, and kitchen areas in a bright, airy layout. Natural light foods every corner, highlighting the thoughtful renovations and inviting ambiance throughout. The sun filled primary retreat is a peaceful escape with a gas stove and backyard views that bring nature right to your bedside. Two additional bedrooms on the main level offer flexibility for guests, family, or a creative studio. Downstairs, the cozy finished basement adds extra living space with a fourth bedroom, recreation area, and ample storage - perfect for movie nights, a gym, or an in-law setup. Those working remotely will love the quiet and private 16' x 16' detached office with vaulted ceilings and separate entrance, providing the perfect setup for a home business or studio retreat. Step outside and unwind in your own private oasis. The expansive, tree-lined yard offers endless possibilities for gardening, play, or entertaining. The white picket fence frames the home beautifully while enhancing privacy and curb appeal. All this just minutes from Georgetown South's shops, restaurants, schools, and parks. A perfect harmony of charm, function, and freedom - where you can live, work, and relax in one exceptional space. (id:60365)
15 Troyer Street N
Brampton, Ontario
Only Upper Portion For Lease. Magnificent 4 Bedrooms Detached House From Mattamy In High Demand Area Of Brampton, Well Maintained Home,, Lots Of Upgrades, California Shutters, Upgraded Oak Stairs With Hardwood Floor, 9' Ceiling. Upgraded Eat-In-Kitchen With Granite Counters & Back Splash, California Shutter.All Existing Appliances. Close To All Amenities Plaza, Doctors, Religious Places, School, Transit, Minutes To Highway (id:60365)
7125 Minotola Avenue
Mississauga, Ontario
50 x 125 Ft Large Lot!Malton's BEST LOCATION!Surrounded by Multi-Million Dollar Custom Homes. Huge potential here for first-time buyers or investors! Solid Detached Home Sitting On A Prime Street With Endless Future Possibilities.This Home Features 3 Bedrooms, 3 Bathrooms + A Basement Apartment. Walking Distance To Mall & Minutes To Major Highways, Transit, Schools, Parks & All Amenities. (id:60365)
834 - 26 Gibbs Road
Toronto, Ontario
The Amazing Valhalla Townsquare Located In The Heart Of Etobicoke!Luxury, High-End Finishes,Spacious 3 Bedrooms, 2 Washrooms,Modern Kitchen, Center Island,Walk-In Closet In MasterBedroom, Top Of The Line Amenities!! Steps Away From Beautiful Parks, Restaurants, Shops, AllMajor Highways, 4 Elementary Schools & Much More! .Aaa Tenants Only. No Smoking, No Pets.Shuttle to Kipling station, 5 Mins From Sherway Gardens Mall & 10 Mins From Pearson Airport.Luxurious Amenities - Outdoor Pool, Gym, Party Room, Media Room, Bbq Terrace, Sauna, Library,Children's Playground. Direct Access To Hwys #427, 401, Qew/Gardiner Expwy. (id:60365)
24 Shining Willow Crescent
Brampton, Ontario
One Of Brampton's Most Sought After Communities. Beautiful 3 Bdrm, 2Washrooms, Open Concept Home ,Spacious Master Bdrm With Luxurious 5Pc.Ensuite.2900 Sq. Ft. Sep Living, Dinning And Family Room. Featured Hardwood Stairs. A Chef Inspired Kitchen Which Includes High End Stainless Steel Appliances. From The Kitchen, You Walk Out To Your Custom Landscaped Premium Lot, is available for rent from 1st of December 2025 Main floor and Upper level with all the amenities close by .Close to Hwy 427 , Hwy 50,School , Bus Transit, Community Centre, Worship Place and many more . (id:60365)
906 - 370 Dixon Road
Toronto, Ontario
Amazing Two Bedroom Condo At Prime Location. Walk-Out To Balcony East Facing With Lots Of Sunlight. Carpet Free Unit With One Care Parking. Close To Pearson Airport. Accessible Hwy 401 & 427. (id:60365)
977b - 977 Albion Road
Toronto, Ontario
Spacious 3-bedroom freehold townhouse conveniently located at 977B Albion Rd, Toronto (M9V 1A6) - situated right above a vibrant plaza with multiple shops and services for your daily needs. This bright and functional home features a full bathroom, essential appliances, and optional fresh paint upon request. Ideal for families, professionals, or students, offering exceptional convenience close to schools, parks, shopping, transit, and major highways. Dryer can be provided. Utilities, and internet not included. Available for ONLY $2,199/month. (id:60365)
24 Hatton Court
Brampton, Ontario
Excellent Location Townhome Situated On A Quiet Child Safe Court, Steps To All Amenities. Open Concept Kitchen / Living / Dining Room, Main Floor Laundry Room, Access From Garage, 2.5Baths, Dark Stained Hardwood Floors/ Ceramics Throughout Main Floor, Freshly Painted. New Laminate Floor in 2nd Floor. No Carpet in House. Near To Schools, Shopping around the corner, Big Shopping Plaza less 5 minutes drive And Many More (id:60365)
2nd Floor - 105 Kennedy Road S
Brampton, Ontario
Located in the heart of the city within one of the busiest and most sought-after plazas, this prime second-floor commercial space offers an incredible opportunity for retail or professional service businesses. With excellent visibility and easy accessibility, it's perfect for a wide range of uses, including healthcare services, insurance offices, accounting or paralegal firms, law offices, immigration consultants, real estate agencies, or travel agencies. The unit is move-in ready and situated in a high-traffic area that ensures strong exposure and consistent footfall. At just $1900 per month plus HST, all inclusive, this is a rare find that won't last long. Don't miss out-schedule a viewing today and secure your spot in this thriving location. (id:60365)
81 Drake Boulevard
Brampton, Ontario
Fully Renovated 2-Storey Semi-Detached Home - Move-In Ready in Prime LocationAbsolutely stunning 3-bedroom, 2-bath semi-detached home on a premium 35 x 110 ft lot, fully renovated from top to bottom! Perfect for families, first-time buyers, or investors looking for a turnkey property with excellent rental potential.Key Features:3 spacious bedrooms and 2 full bathrooms, including upgraded primary ensuiteBright living room with large bay window and natural lightModern open-concept kitchen with sliding doors to a generous backyard - ideal for entertainingUnfinished basement with legal second dwelling permit - potential rental income or extended family suiteMajor 2025 upgrades: new roof, shingles, windows, doors, fence, driveway, and tankless water heaterMove-in ready - nothing left to do!Prime Location:Walking distance to schools, parks, and local amenitiesFamily-friendly neighborhood with excellent community accessWhy You'll Love It:Fully renovated, bright, and functionalTurnkey semi-detached home with modern finishes and stylish upgradesPerfect for investors or homeowners seeking rental income Schedule your private showing today - this fully upgraded semi won't last long! (id:60365)





