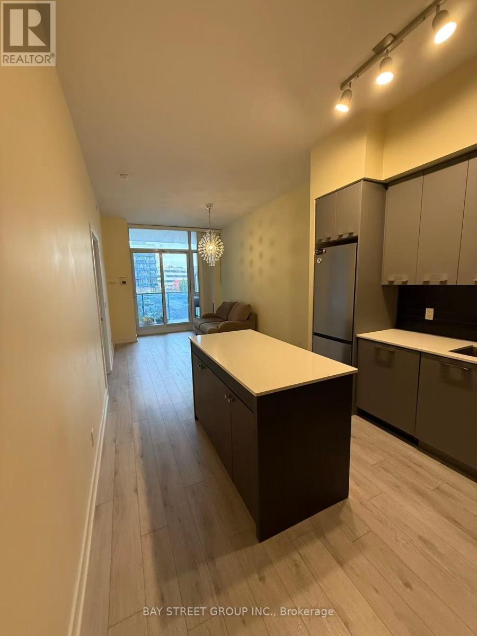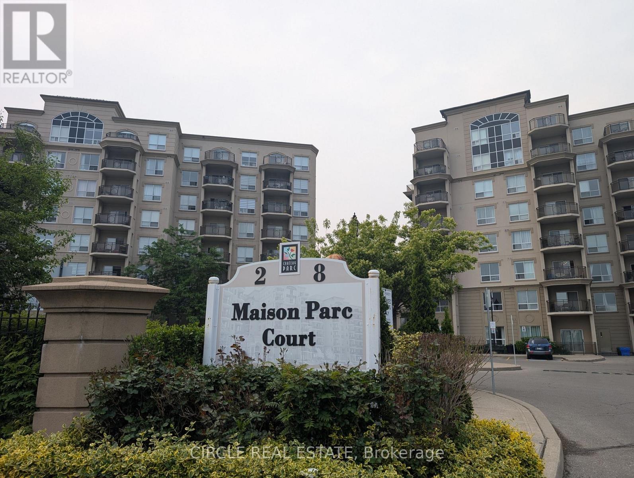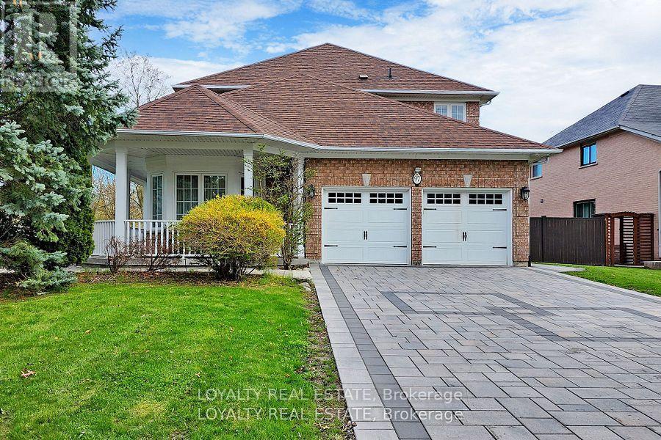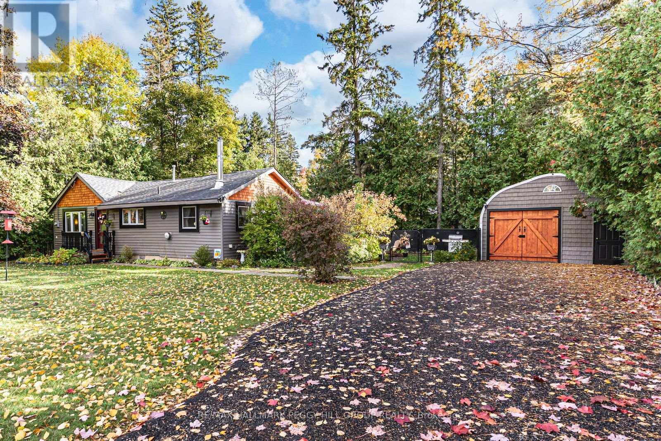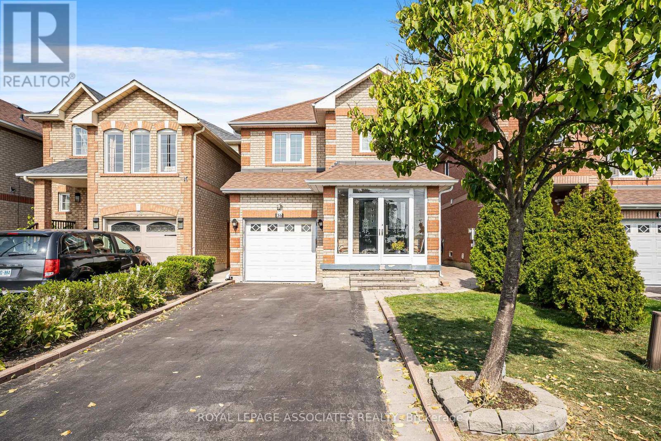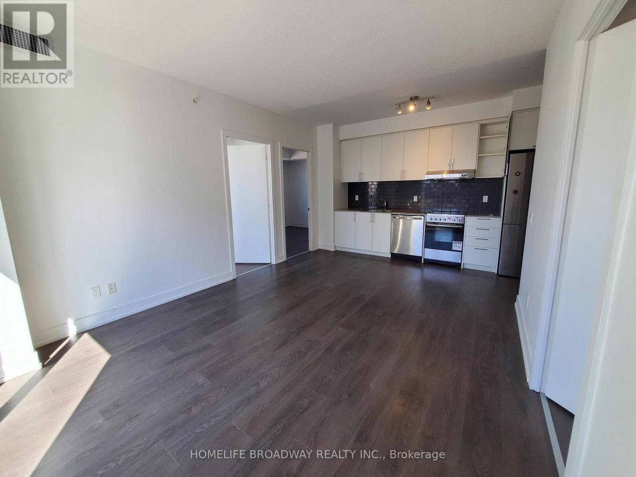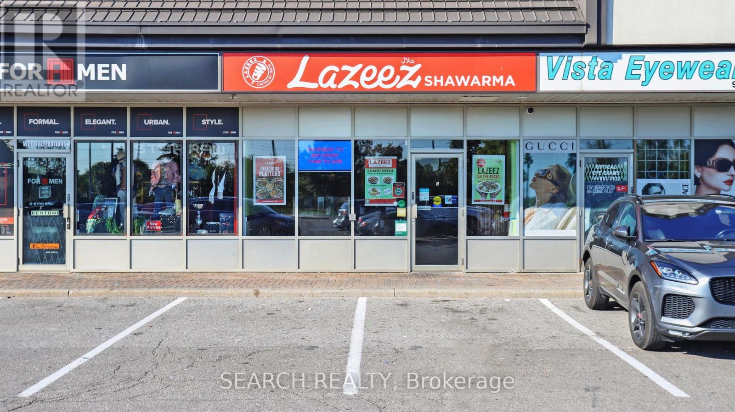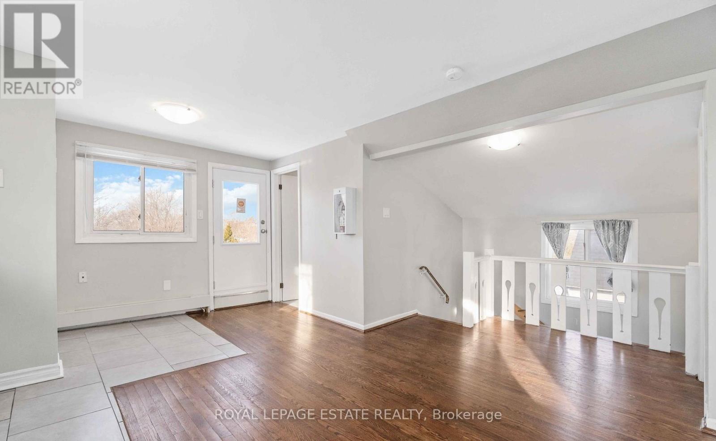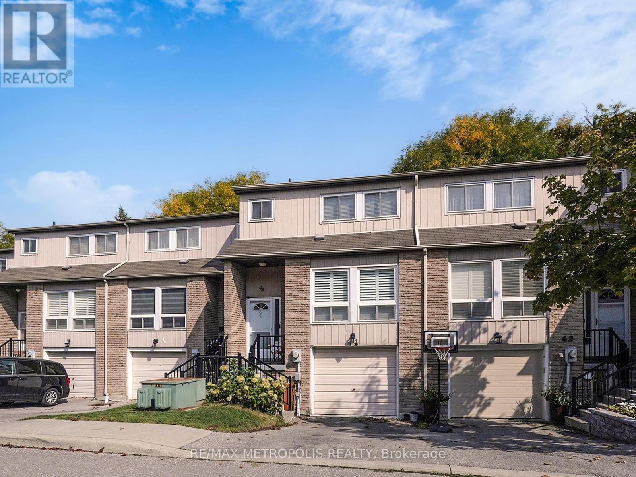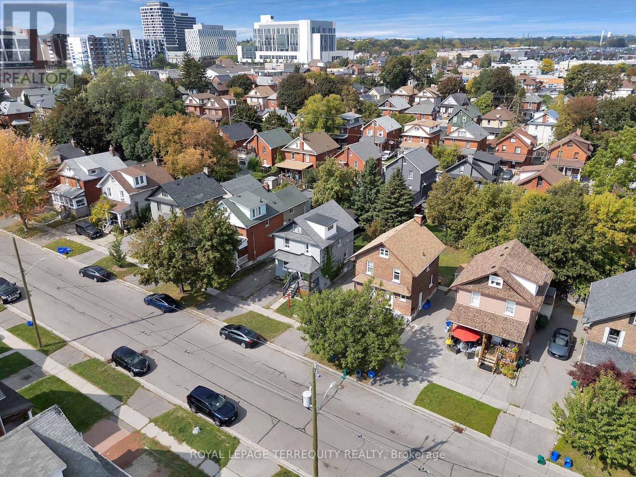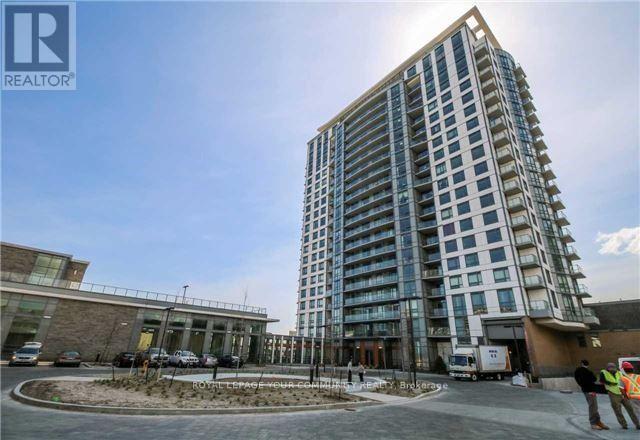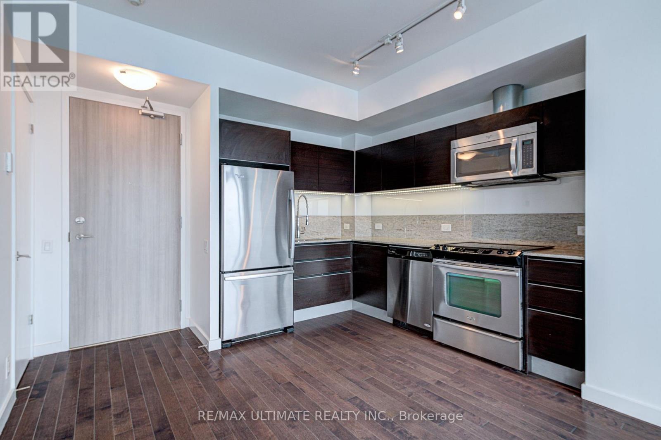241 - 9471 Yonge Street
Richmond Hill, Ontario
Xpression Condos Suite With One Bedroom, One Den, And Two Washrooms In The South Of Richmond Hill. Steps To Hillcrest Mall, Supermarket, Restaurants, Parks, and Transit. Easy Access To Highways 7 & 407. 24Hr Concierge, Fitness, Spa, Pool, Movie Theatre & Game Room, Terraces With BBQ Available In Condo Building. Fully Updated With Fresh Paint, Brand-New Flooring, and Brand-New Refrigerator. Den Is Well Size And Two Washrooms Satisfy Resident Needs. One Underground Parking Including. (id:60365)
505 - 8 Maison Parc Court
Vaughan, Ontario
The Prestigious European Inspired Chateau Parc., Luxury Condo At Dufferin & Steeles. Large One Bedroom, 9 Ft Ceiling, Bright Corner Unit Facing South West. Unobstructed View. Close To Park, Schools, Superstore, Winners, Home Depot, Direct Bus To Subway & York University, Great Amenities, Pool, Gym, Sauna, Party Room, Guest Suite,24 Hrs Concierge (id:60365)
97 Song Bird Drive
Markham, Ontario
Stunning Executive Home on Prime Corner Lot in Markham. This beautifully upgraded, sun-filled home is ideally located in one of Markham's most desirable neighborhoods just minutes to Hwy 407, Costco, Sunny Food mart, shopping malls, and all amenities. Situated on a premium corner lot with no sidewalk, this home features a professionally interlocked driveway and pathways, offering parking for up to 6 vehicles and potential for a third garage. Inside, you'll find elegant hardwood flooring throughout the living, dining, family room, main floor library, and all bedrooms. The foyer, kitchen, powder room, and hallways are finished with luxurious granite flooring. A grand double-door entry leads into a spacious living room with cathedral ceilings and a stunning circular oak staircase that flows from the second floor to the basement. The main floor also includes a bright, functional library perfect for remote work or study. The large legal basement apartment has two finished rooms and a floor plate of over 1,900 sq ft, offering endless possibilities for recreation or extended family living. Located in a quiet, family-friendly area with ample green space, this home is within walking distance to Boxwood Public School, a water park, soccer field, and YRT transit. Indoor access to the double garage adds convenience to everyday living. Don't miss your chance to own this exceptional home with top-tier finishes and an unbeatable location! (id:60365)
759 Florence Road
Innisfil, Ontario
EXTENSIVELY UPDATED BUNGALOW WITH A CUSTOM DETACHED GARAGE, GENEROUSLY SIZED LANDSCAPED LOT & STEPS TO THE BEACH! This Alcona bungalow captures everything buyers hope to find: a beautifully updated interior, a generous 100 x 100 ft property, and an unbeatable location just steps from the beach. Clean, bright, and meticulously maintained, it showcases pride of ownership from the moment you arrive. The exterior stands out with warm cedar shake accents, a bold red front door, dark trim, and a welcoming front porch that gives the home undeniable character. Beyond its charming façade, the property showcases a fully fenced and landscaped backyard with an updated patio, a newer garden shed, a privacy shield, and three gates, complemented by updated front and side walkways. A freshly paved six-car driveway leads to a detached custom 17 x 20 ft garage or workshop with handcrafted wood swing doors and a man door, ideal for hobbyists or extra storage. The carpet-free interior features durable neutral vinyl tile flooring and a modern kitchen with white cabinetry, upgraded countertops, stainless steel appliances, a subway tile backsplash, and stylish lighting. A cozy gas fireplace adds warmth to the living room with peaceful front-yard views, while the formal dining room includes a wood stove and a separate side entrance. Two inviting bedrooms include a primary with a double closet and a second with a walk-in, along with a main-floor laundry area combined with a powder room. The main 4-piece bathroom has been refreshed with a newer light fixture, mirror, double shower rod, and fresh paint. Notable updates include newer windows and doors, spray foam insulation under the house, 200-amp service, and newer laundry appliances. Close to parks, trails, schools, shopping, dining, the YMCA, Sunset Speedway, and the Town Centre, with quick access to the GO Train and Highway 400, this #HomeToStay offers an exceptional opportunity to enjoy the best of Alcona living! (id:60365)
Bsmt - 36 Clandfield Street
Markham, Ontario
This cozy basement unit located in the heart of Markham, just steps from Markham Rd, Hwy 407, and 14th Ave. Featuring a bright, open layout with a private separate entrance, this space is perfect for a single professional or couple seeking comfort and convenience. Enjoy close proximity to shopping, restaurants, parks, schools, and public transit, all within minutes from your door. Shared laundry facilities available. No smoking due to allergies. (id:60365)
307e - 278 Buchanan Drive
Markham, Ontario
Bright, facing courtyard corner unit, walking distance to many amenity, Markham Civic Centre, Flato Markham Theatre, Whole Food. Students are welcomed. (id:60365)
19 - 5100 Rutherford Road
Vaughan, Ontario
Successful Shawarma Franchise Business for Sale. High monthly Sales of $45K-$50K. Low rent of $4050, including TMI. Join one of the fastest-growing Mediterranean & Middle Eastern franchises great busy corner location (Rutherford & Islington) across from high school & community center. Lazeez Shawarma franchise *** (id:60365)
5 - 142 Westlake Avenue
Toronto, Ontario
Welcome to the full upper level of a charming multiplex in the heart of the Danforth. Surrounded by windows on all four sides, this 680 sq ft sun-soaked studio apartment is the warm and inviting retreat you've dreamed of. Shows beautifully! Step out onto your huge private deck, tucked among the trees - perfect for morning coffee, evening dinners, or weekend entertaining. Inside, you'll love the modern kitchen with stainless steel appliances and sleek cabinetry that flows effortlessly into the open living area. Beautiful hardwood floors throughout add warmth along with a sweet windowed nook, perfect for curling up & relaxing or working from home. Just steps from the vibrant shops, cafés, and restaurants of The Danforth, and with easy access to the TTC and GO Transit. This home strikes the perfect balance of city living w/the peace & quiet of a suburban community. Explore nearby parks, local markets, and small town vibes in the city, all part of what makes this neighborhood so special. AND Heat, hydro, and water are included. Don't miss your chance to call this lovely home your own! (id:60365)
4040 - 44 Willows Lane
Ajax, Ontario
Welcome to 44 Willows Lane, Ajax! This well-maintained 3-bedroom home is full of thoughtful upgrades, with every detail carefully improved by the owner. The modern kitchen features a sleek quartz countertop, creating a bright and functional space that makes cooking a pleasure. Step outside to the spacious deck perfect for entertaining or simply relaxing on beautiful days. With its inviting layout and pride of ownership throughout, this home offers comfort, style, and a warm place to call your own. An additional room in the basement that can be easily converted to room for recreation, office or guest room. Conveniently located close to schools, parks, shopping, transit, and major highways, this home combines comfort, style, and accessibility to all amenities. A wonderful place to call home. (id:60365)
246 Bruce Street
Oshawa, Ontario
Move-In Ready & Income-Generating! This 2-Storey Detached Home Features Legal 2 Accessory Units With Separate Hydro Meters (ESA Approved) Perfect For First-Time Buyers, Investors, Or Multi-Generational Families. Live In One Unit And Rent The Other, Or Rent Both! Upper Unit Rented For $1,900/Month, Lower For $1,800/Month. The Home Offers 2+2 Bedrooms, 3 Full Baths, And A Loft That Can Be Used As A 3rd Bedroom Or Home Office. Enjoy New Floors, Fresh Paint, And Renovations. Relax In The Private Backyard With A Pear Tree Or Take Advantage Of The Detached Garage Ideal As A Workshop, With Potential For A Laneway/Garden Suite (Buyer To Verify With The City). Conveniently Located Within Walking Distance To Tribute Communities Centre, Ontario Tech Campus, Schools, Regent Theatre, Downtown Shops And Restaurants, And Minutes To The Planned Ritson Rd GO Station. Easy Access To Hwy 401 And Costco. Smart Buying Opportunity. Get Into The Market While Rental Income Helps Pay Your Mortgage! (id:60365)
1810 - 185 Bonis Avenue
Toronto, Ontario
Gorgeous Unobstructed View. Bright And Practical Layout. Spacious Prime Room With W/O To Balcony. Open Concept Modern Kitchen With Granite Counter Top and S/S Appliances. 24-Hr Concierge. Excellent Recreational Facilities. Close To Shopping, Restaurants And All Amenities. Steps To Public Transit. Mins To Hwy 401. Walls will be Painted. (id:60365)
3003 - 390 Cherry Street
Toronto, Ontario
Your chance to call the vibrant Distillery District home is here. This well maintained one bedroom unit features wall-to-wall windows and a large balcony with incredible city views from the 30th floor. Enjoy extensive building amenities including a 24-hour concierge, party room, games room, yoga studio, and an outdoor pool and rooftop BBQ deck. Quick access to the TTC streetcar line on Cherry Street, or enjoy a walk downtown along the Esplanade. Take advantage of the many restaurants and shops in the Distillery or nearby Canary District before taking in a show at Soulpepper. Nature lover? Take a short walk to Cherry Beach or the Martin Goodman Trail. This lively neighbourhood will keep you engaged all year long with festivals, live music, and of course, its famous holiday Winter Village. (id:60365)

