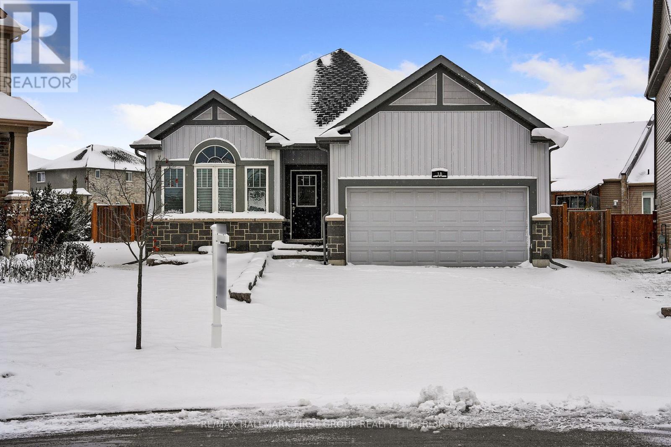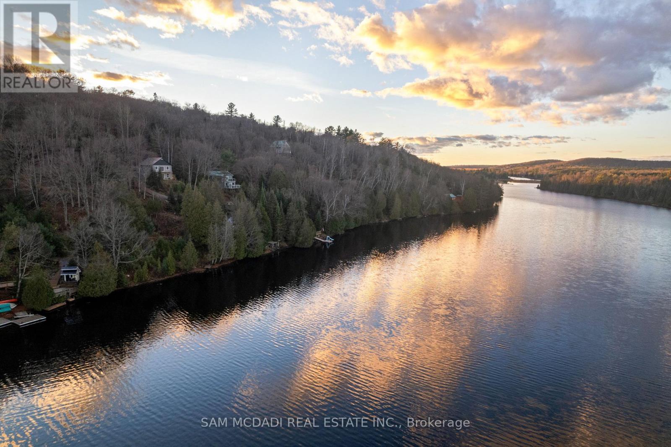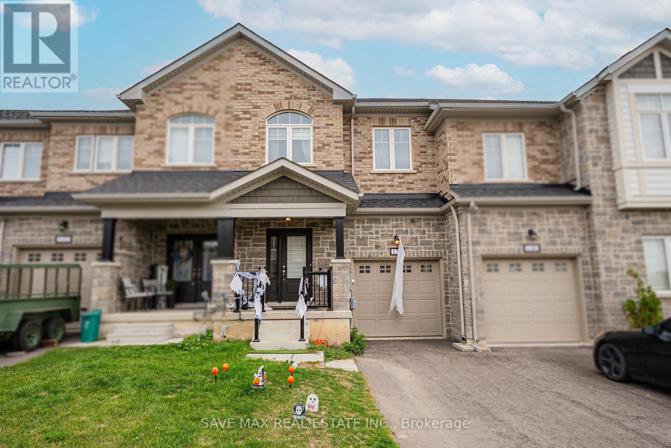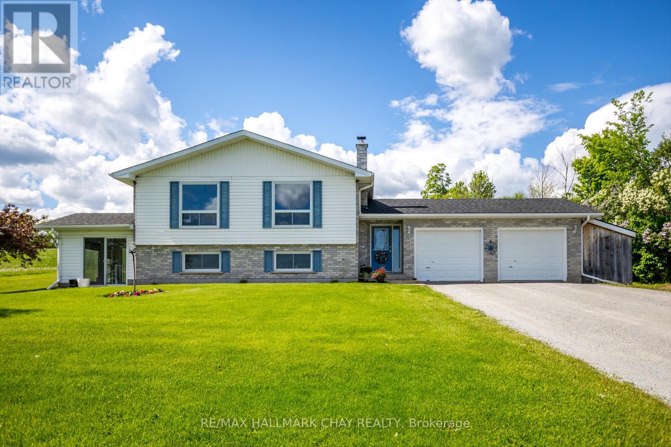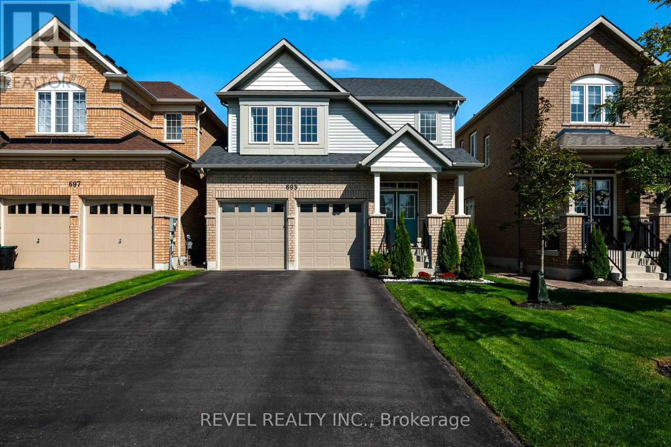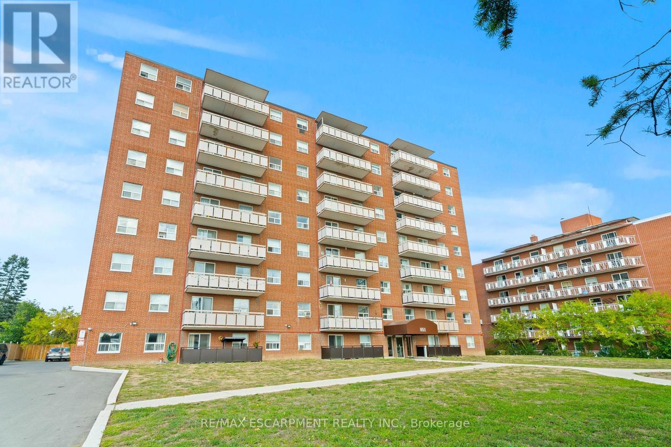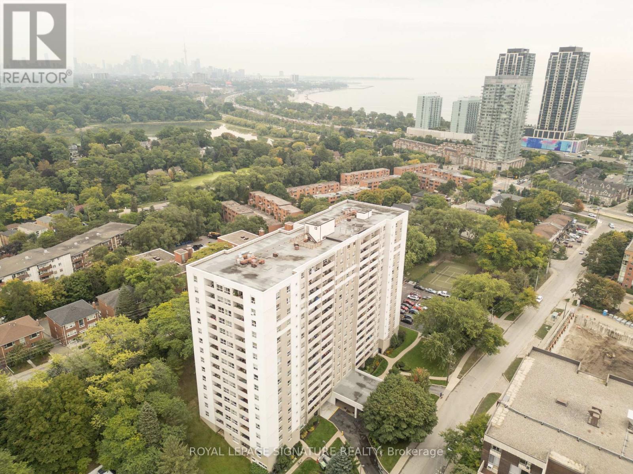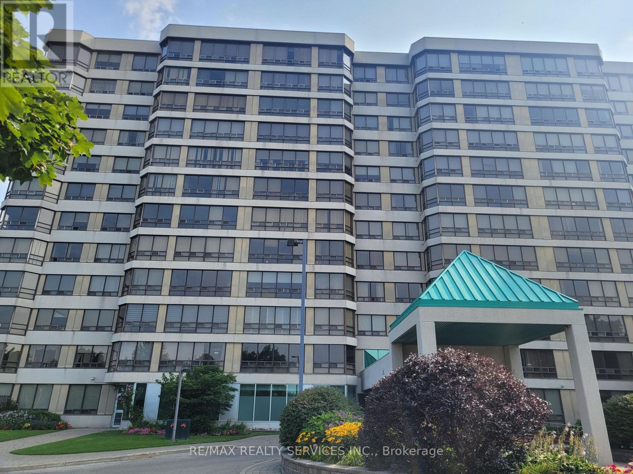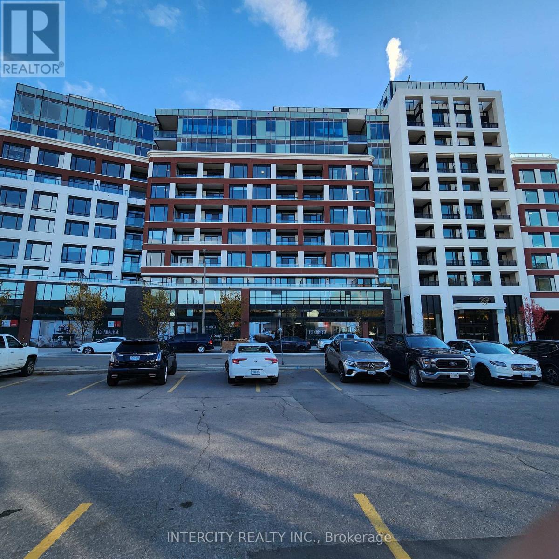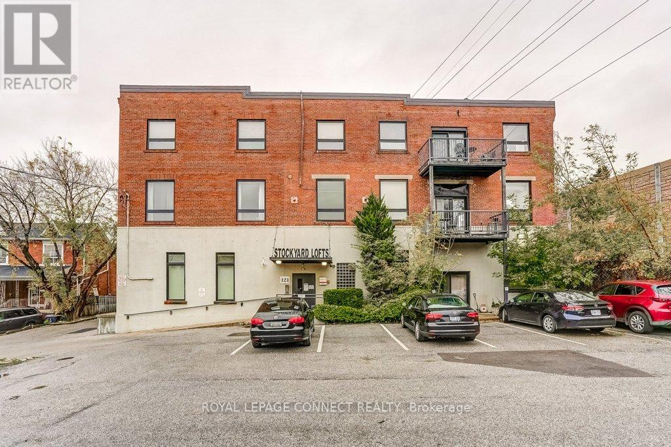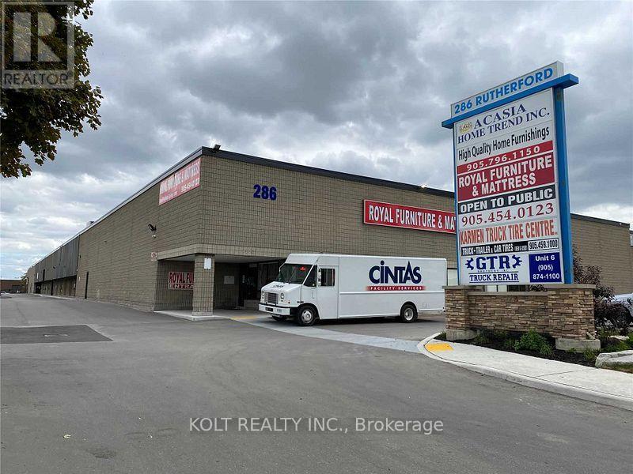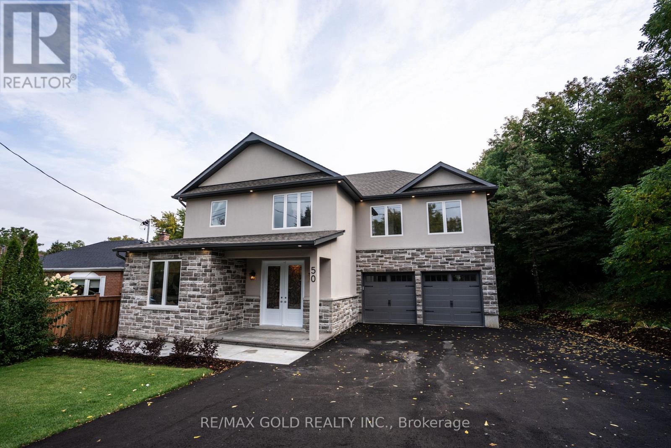10 Walnut Crescent
Belleville, Ontario
Welcome to 10 Walnut Crescent, a beautifully maintained 3+1 bedroom, 3-bathroom family home tucked away in the corner of a quiet crescent in one of Belleville's most family-friendly neighbourhoods. Set on a large, pie-shaped lot, this warm and inviting home offers the perfect blend of space, comfort, and charm for modern family living. Step inside to discover a bright and spacious main level, where the living and dining areas flow seamlessly, ideal for family gatherings or casual entertaining. The updated kitchen features plenty of cabinetry, generous counter space, and breakfast bar for those busy mornings on-the-go. Upstairs, you'll find three spacious bedrooms, including a primary suite with ensuite bath and walk-in closet plus a 4-piece family bathroom. The lower level provides even more versatility, offering a cozy family room, perfect for movie nights, a fourth bedroom or home office and a third bathroom - the ideal setup for guests or a growing family. Outside, the spacious backyard is a true highlight - a blank canvas ready to bring your vision to life. Whether you dream of a lush garden, play space for kids, or a quiet outdoor retreat, there's room here to make it your own. With an attached garage, ample parking, and its location on a quiet court, this property combines privacy with convenience. Located just minutes from schools, parks, shopping and easy highway access, 10 Walnut Crescent is more than just a house - it's a place to call home. Thoughtfully maintained and move-in ready, it's the perfect setting for your next chapter in Belleville. (id:60365)
5 Lodge Lane
Joly, Ontario
Build Your Dream Cottage on Forest Lake - 5 Lodge Lane, Joly. Please come discover the perfect setting for your dream cottage at 5 Lodge Lane in Joly, just minutes from the charming community of Sunridge. This beautiful waterfront lot offers 102 feet of pristine lake frontage on scenic Forest Lake, known for its clear waters and inviting sand bottom shoreline-ideal for swimming, boating, and relaxing summer days. This ready-to-build property already has hydro service on the lot, and slope stability and soil tests have been completed, offering peace of mind for future construction. A septic permit was previously approved (simply needs to be reissued), streamlining your path to breaking ground on your custom retreat. Only 15 minutes from South River, this lot combines privacy with convenience. The area offers year-round recreation and a welcoming small-town feel, featuring an arena, curling club, tennis courts, library, and seniors' center. South River is also home to The Hockey Opportunity Camp, Bear Chair Co., Swift Canoes & Kayaks, and South River Brewing Company-all just a short drive away. For nature lovers and adventurers, Algonquin Park is within easy reach, providing endless opportunities for hiking, paddling, and wildlife exploration. Whether you're seeking a peaceful getaway, a family retreat, or an investment in Northern Ontario's natural beauty, 5 Lodge Lane is a rare opportunity to make lakefront living a reality. Don't miss your chance to own a piece of lakeside paradise-start building your dream cottage today! (id:60365)
136 Sapphire Way
Thorold, Ontario
Immaculately & very well kept cozy townhome built in year 2024, located at one of the great city "Thorold" ( Niagara region ). Main floor offers open inviting foyer area, followed by the bright living room with large window's, chef delight kitchen & dining area with walk out to deck & backyard. Hardwood stairs lead 3 good size bedrooms & large linen closet. Master bedroom with large walk in closet & 5pcs ensuite. 9 ft ceiling on the main floor & large untouched basement. (id:60365)
1620 County 21 Road
Cavan Monaghan, Ontario
Immaculate Raised Bungalow with In-Law Potential Located Minutes to the Heart of Millbrook. Welcome to 1620 County Rd 21, a beautifully maintained home in one of the most desirable areas. Situated on a 125FT x 180 FT lot, this home boasts lots of natural light, open concept living, dining and kitchen on main floor - ideal for hosting gatherings and entertaining. Three Bedrooms Up and Two Bedrooms Down, 2 Full Bathrooms. Downstairs, the fully finished basement offers excellent in-law suite potential or a multi-generational home, with a separate entrance, eat-in kitchen, and family room with fireplace. The sunroom provides a cozy, year-round retreat to enjoy the surrounding views. You will not want to miss this opportunity! (id:60365)
693 Mcmullen Street
Shelburne, Ontario
Welcome to 693 McMullen Drive - where modern design meets small-town charm in Shelburne's desirable Hyland Village. Set on a premium lot with peaceful views and no neighbours across the street, this less-than-5-year-old home delivers the perfect blend of elegance, comfort, and family-friendly function.Step inside to find a bright open-concept layout with engineered hardwood floors, a crisp white kitchen with subway tile backsplash, and stainless steel appliances that make entertaining effortless. The oversized windows flood the space with natural light, while the convenient mudroom with laundry and direct garage access keeps day-to-day living easy and organized.Upstairs, three spacious bedrooms await - including a generous primary suite with two walk-in closets and a spa-inspired ensuite featuring a glass shower, soaker tub, and extended vanity.The professionally finished basement adds incredible versatility, featuring a large rec room, storage, a cantina, and two stylish offices with smoked-glass doors. One even includes a window, creating the ideal space for a guest room, teen retreat, or home gym.Outside, enjoy a fully fenced backyard ready for summer BBQs, family fun, and evenings spent watching the sunset over the stormwater pond.Meticulously maintained and move-in ready, this home is perfect for families, professionals, or anyone looking to enjoy the relaxed pace of Shelburne living - without sacrificing modern style or space.Come see why 693 McMullen Drive stands out from the rest. (id:60365)
505 - 851 Queenston Road
Hamilton, Ontario
Looking for an affordable alternative to renting? This 2-bedroom, 1.5 bathroom condo offers incredible value and a chance to build equity for less than the cost of monthly rent! Featuring a refreshed kitchen, freshly painted throughout, and southern exposure with views of the Escarpment, this unit is move-in ready with a bright and functional layout. Boasting a Walk Score of 81, you can walk to schools, shopping malls, transit hub and offers quick access to highway access on the Redhill Valley Parkway and QEW. This is a fantastic opportunity to own in the heart of Stoney Creek! Some photos are virtually staged. (id:60365)
1611 - 45 Southport Street
Toronto, Ontario
Freshly Painted, Just Over 1,000 Sq. Ft., 2-Bedroom, 2-Washroom Suite At 45 Southport Street That Dazzles With West-Facing Sunsets And Lake Ontario Views From A Large Balcony!! An Updated Kitchen With Quartz Counters And A Built-In Pantry Pairs With Newly Renovated Washrooms And A Bright, Open Layout Bathed In Natural Light. Steps To High Park, TTC At Your Door, And A Quick Walk To Everyday Shops And Services-Effortless Comfort, Convenience, And Lifestyle In One! (id:60365)
1206 - 330 Mill Street S
Brampton, Ontario
Enjoy a great penthouse view and exceptional location in south-central Brampton with easy access to transit, highways, shopping, and parks. Bright 2+1 luxury condo apartment. Very spacious, open concept living/dining area and solarium - perfect for an office. Primary bedroom features walk in closet and ensuite bathroom. laundry conveniently located ensuite. Dedicated storage locker and 2 underground parking spots. Full access to great condo amenities including 24 hour concierge/security, tennis court, library, games room, meeting/party room, sauna, exercise room, indoor pool. Visitor parking also available. (id:60365)
429 - 259 Kingsway Way E
Toronto, Ontario
Welcome to Edenbridge by Tridel, sophisticated design meets modern comfort in the heart of The Kingsway. This bright 1 den suite offers 642 sq. ft. of thoughtfully designed living space featuring a warm, open-concept layout plank flooring throughout and floor-to-ceiling windows that flood the home with natural light. The sleek kitchen is beautifully finished with integrated stainless-steel appliances, quartz countertops, and flat-panel wood cabinetry, seamlessly opening to the living and dining area with a walk-out to a balcony. The spa-inspired 4-piace bathroom features modern porcelain tile, a backlit mirror, and elegant finishes. In-suite laundry adds convenience to this stylish home. Residents enjoy access to an impressive collection of amenities including a state-of-the-art fitness centre, indoor pool, yoga studio, rooftop terrace, party room, and 24-hour concierge. Ideally situated steps from Humbertown Shopping Centre, top schools, parka, and transit, this residence offers the perfect blend of upscale living and convenience in one of Etobicoke's most desirable neighborhoods. (id:60365)
1 - 121 Prescott Avenue
Toronto, Ontario
Spacious and bright ground-floor loft in Toronto's Caledonia/St. Clair neighbourhood. Offering close to 1,000 sq ft with soaring ceilings and oversized windows, this one-bedroom suite blends urban character with functional design. The open-concept layout provides flexibility for modern living, with plenty of natural light throughout. Includes one parking space for added convenience. Steps to transit, shops, and local amenities, this condo offers exceptional value and potential in a central location. Property is being sold in "as is, where is" condition. (id:60365)
10 - 286 Rutherford Road S
Brampton, Ontario
Industrial unit with good clear height for lease in Prime Brampton. Excellent power, 400 amp, 600V. Close To Steeles and Highway 410, Transit, Shopping With Costo, Home Depot, Walmart, All Close By. New roof and Asphalt. Converted M2 Zoning. Clear Height Of 20' Plus. Can Accommodate 53' Trailers. Site Has Access To Both Rutherford And Hale Road Providing Excellent Traffic Flow. (id:60365)
50 Willow Street
Caledon, Ontario
Stunning, Light-Filled Home in the heart of Bolton. Welcome to the perfect blend of modern living and small-town charm. This beautifully updated home offers spacious, open-concept living on an exceptional lot. Enjoy the convenience of being minutes away from everything you need including shopping, restaurants, coffee shops, parks, schools, highways and much more! Beautifully finished inside and out using quality materials and craftsmanship. What started its life as a small bungalow was ripped down to bare studs and extended upwards and to the side(2025). This home features new Electrical (2025), HVAC (2025), Plumbing (2025), Drywall (2025)and much more. This home features 4spacious bedrooms all with their own private full bathroom plus an additional full bathroom on the main floor. The basement has its own separate entrance and can be used as additional living space or can potentially be finished into income producing basement apartment. Enjoy parking for 9 cars on the driveway along with drive through access to the massive pool sized backyard that has potential for a garden suite, detached garage, or turn it into your backyard oasis! owner built in 2025 . All permits closed. Truly needs to be seen to be appreciated! (id:60365)

