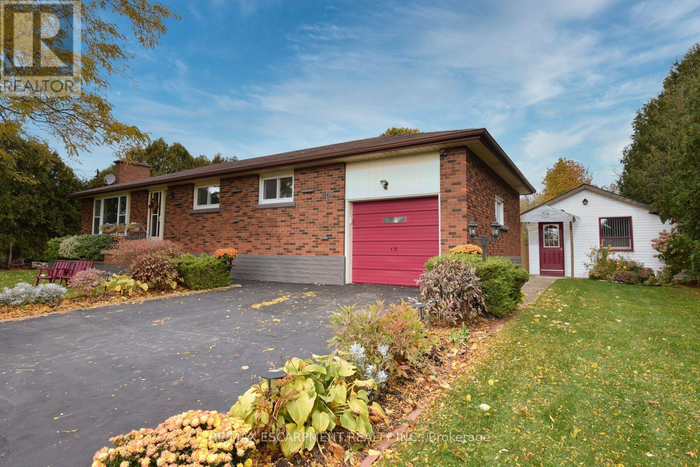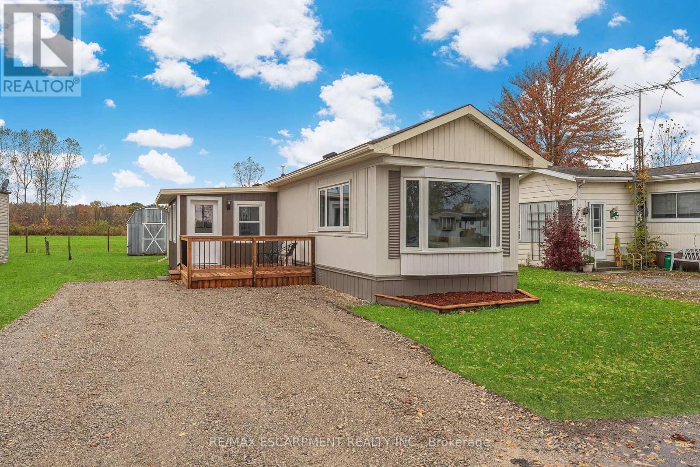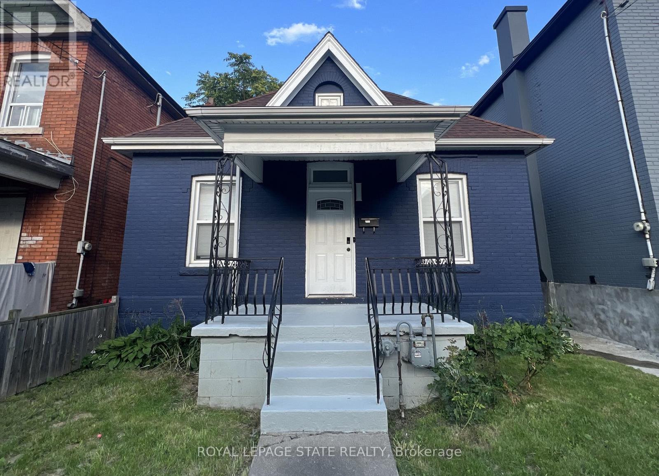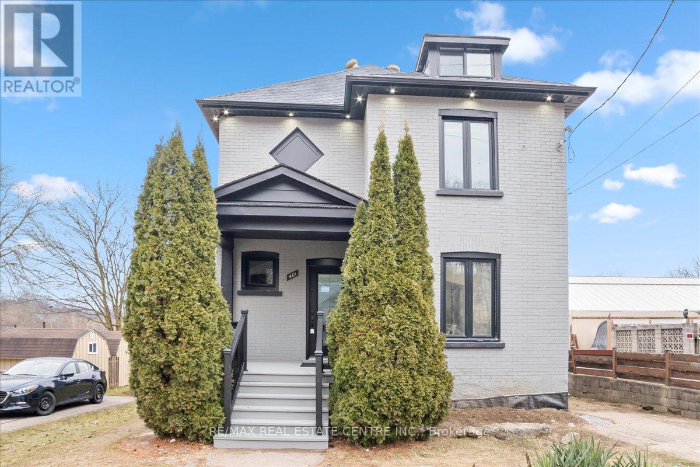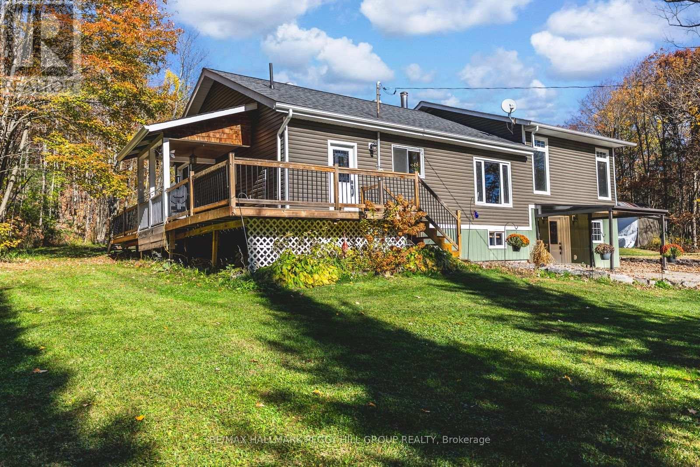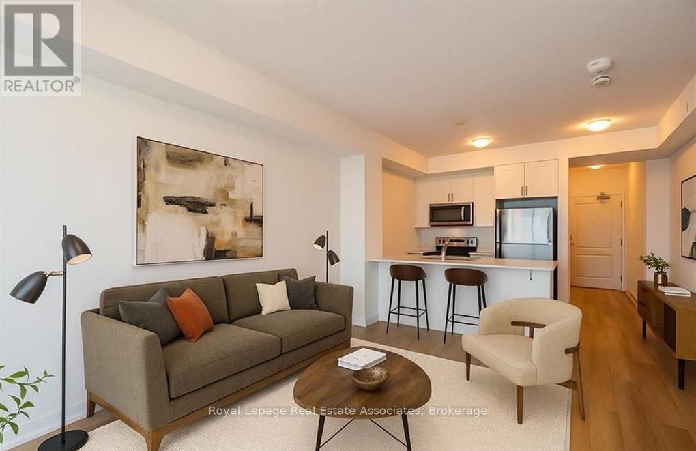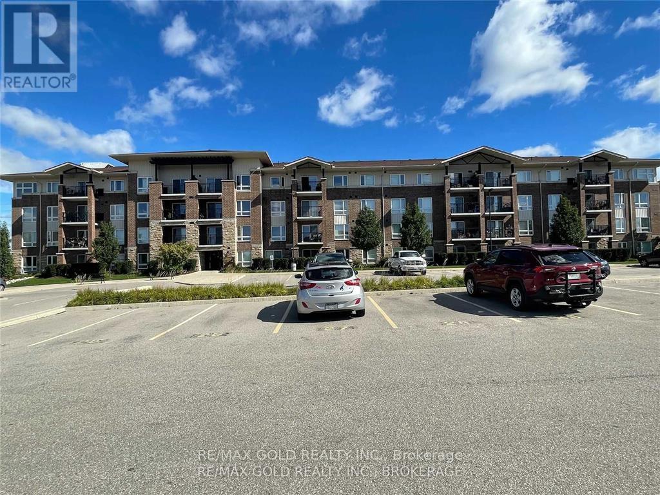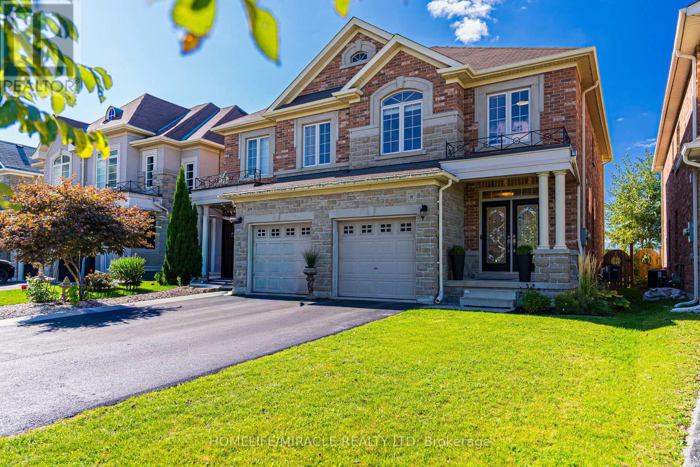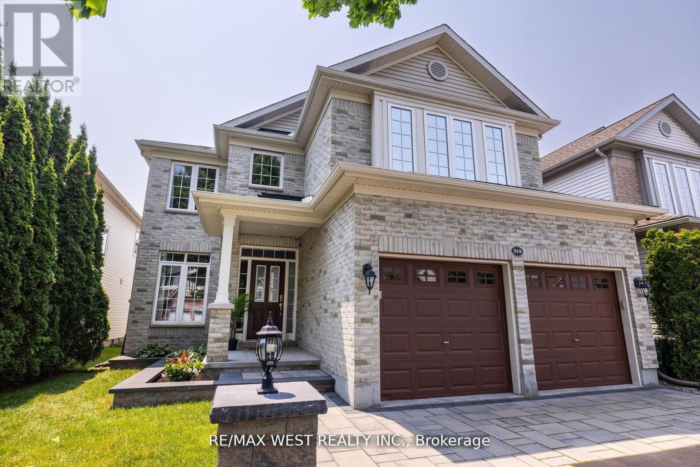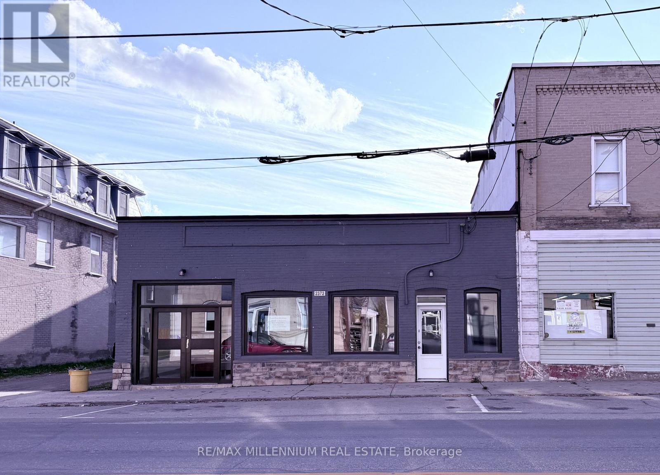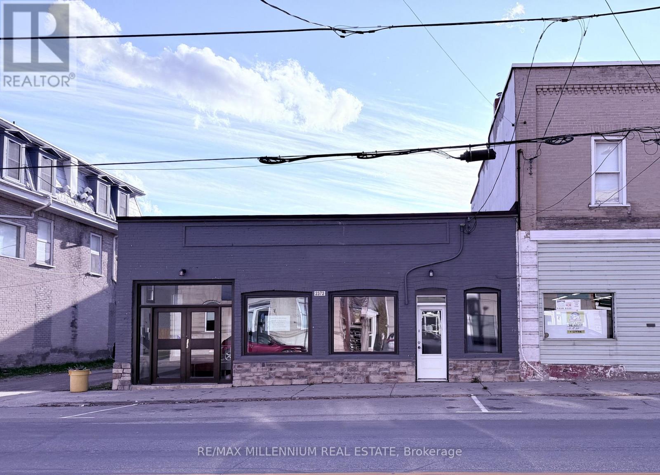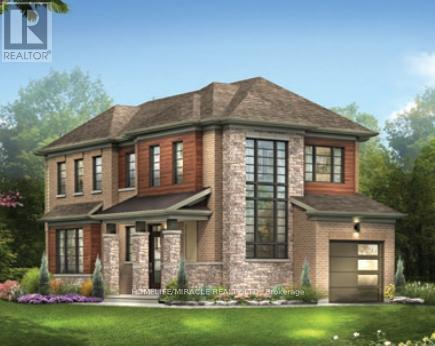564 Evans Road
Hamilton, Ontario
Welcome to 564 Evans Rd, possibly the most convenient rural location in Waterdown/Flamborough! Nestled on a totally private lot surrounded by trees on the eastern edge of Waterdown bordering Burlington, it is literally minutes to both communities with their shopping, entertainment and recreational facilities. Ideal for commuters with quick access to the major highways (QEW, 403, 407), a short drive to either Aldershot or Burlington GO stations. The carpet-free brick bungalow is deceivingly large and is flooded with natural light thanks to its large windows and many skylights. The open concept living/dining and kitchen areas are highlighted by the cherry hardwood floors, wood burning fireplace and pine kitchen which features an island with breakfast bar, large pantry, crown moldings, stainless steel appliances and loads of work and storage space. Three good sized bedrooms with laminate flooring and a four-piece bath with skylight complete the main level. A few steps down is the huge 11 foot high family room with hardwood floors, gas fireplace, skylights and a wall of windows overlooking the large rear yard and 26' X 20' deck. The partly finished lower level provides additional living space with 2 spacious rec/games rooms, and generous laundry and utility rooms. The rear yard is fully fenced and provides ample space for entertaining, backyard activities and relaxation. Grow fresh vegetables in the fenced-in garden or even raise a few chickens in the existing coop. An added bonus is the finished bunkie with hydro that would make a perfect studio, office, guest room, teen retreat or man cave/woman! Looking for a place with a bit more elbow room yet close to city amenities? Welcome Home! (id:60365)
22 - 43969 Highway 3
Wainfleet, Ontario
Welcome to Ellsworth Acres Mobile Home Community in Wainfleet! This beautifully updated mobile home has been extensively renovated and is move-in ready. The spacious, modern kitchen boasts stainless steel appliances (stainless stove to be installed), stylish flooring, new drywall with vapor barrier, and sleek pot lighting. The open-concept kitchen, living, and dining area is bright and inviting, featuring large vinyl/thermal windows and a charming coffee bar. The home includes two bedrooms plus a generous office-perfect for hosting guests or working from home. The fully updated bathroom features a brand-new walk-in shower, ideal for those with mobility needs. Additional improvements include new PEX water lines, doors, trim, and a brand-new deck for outdoor enjoyment. With parking for two vehicles and a 10' x 10' storage shed, this move-in-ready home checks all the boxes. Monthly fees cover land lease, property taxes, garbage and snow removal, water, and septic services. Ideally situated just a short drive from Dunnville, Welland, and Smithville, this home offers the perfect blend of modern comfort and small-town charm. Note: some photos have been virtually staged. (id:60365)
44 Madison Avenue
Hamilton, Ontario
This modernized brick 2-storey home has everything you've been searching for! The main floor features 2 spacious bedrooms and an upgraded kitchen with stainless steel appliances, quartz countertops, and a convenient main-floor laundry. Upstairs, step into a second-floor family and entertaining area with a full bedroom, and the option to convert a linen closet into a second bathroom. The currently unfinished but full basement presents potential for an in-law suite or rental unit, ideal for investors or additional income. Centrally located near schools, parks, shopping, and transit, this move-in-ready home is perfect for first time buyers or investors. (id:60365)
401 Fountain Street S
Cambridge, Ontario
Absolutely Fantastic-->> Top to Bottom Fully Renovated -->>This fully renovated house invites you to experience the perfect blend of modern luxury and natural beauty-->> This home exudes contemporary charm while embracing the tranquil ambiance of its waterfront setting-->> Newly Upgraded Hardwood Flooring !!! Oak Stair case !!! Polished Porcelain tiles in the elegant kitchen, boasting flawless quartz countertops and high-end stainless steel appliances and Matching Quartz Backsplash!!! Formal Dinning room with accent wall -->> 3 Good size Bedrooms plus a Den on Main level -->> Finished Attic gives plenty of extra living space -->> Finished basement with vinyl floors and LED pot lights give Tons of Space of storage -->> Huge LOT with Gorgeous Deck in the backyard and Backing at Grand River!!! New wiring with new Electrical panel !!! New windows and Doors !!! Newly done water proofing !!! New drywalls !!! New Heat Pump !!! List Goes on and On -->> You Can Not miss this Stunning Property (id:60365)
1450 Beiers Road
Gravenhurst, Ontario
FULLY REMODELLED MUSKOKA RETREAT ON 1.76 PRIVATE FORESTED ACRES WITH SOARING CATHEDRAL CEILINGS, A CUSTOM MUSKOKA SUNROOM, & A 30 X 30 FT SHOP WITH DOUBLE BAY DOORS! Tucked away on 1.76 acres of private, forested land, this extraordinary Muskoka retreat combines natural beauty with stunning upgrades and year-round comfort. Located just down the road from McLean Bay and Sopher's Landing Marina, and only 10 minutes to downtown Gravenhurst, you are surrounded by lakes, trails, golf, and natural splendour, yet close to every convenience. Designed for outdoor enjoyment, the home boasts a wrap-around deck, a luxurious newer hot tub with a pergola, a charming 3-season bunky for guests or creative use, and a newly built 30x30 ft shop with double bay doors, ideal for car enthusiasts, hobbyists, or seasonal storage. An oversized driveway provides ample space for vehicles, RVs, boats, and other recreational toys. Inside, the striking open-concept design flows seamlessly through the kitchen, dining and living areas beneath soaring cathedral ceilings, while oversized windows frame serene forest views and flood the home with natural light. The inviting living room features a cozy stone-detailed fireplace, rustic exposed beams, and sliding barn doors leading to a primary suite with a walk-in closet and a spa-like 3-piece ensuite with a deep soaker tub. A custom Muskoka sunroom extends from the primary suite for quiet mornings or evening relaxation. Two additional bedrooms and a 4-piece bath complete the main level, while the walkout basement with a dry bar and electric fireplace provides versatile in-law suite potential or a stylish entertainment space. Completely remodelled with a thoughtfully designed addition, this home is finished with artisanal details, including a hand-milled white ash staircase. A true Muskoka sanctuary, this property offers the privacy, craftsmanship, and lifestyle you've been dreaming of - ready to be enjoyed in every season! (id:60365)
706 - 470 Dundas Street E
Hamilton, Ontario
Check out this incredible modern 1+1 unit that is brand new and move-in ready! Underground parking space & storage locker included. The kitchen offers beautiful finishings throughout, provides a sit-up breakfast bar, and overlooks the great room. Located off the living space is the spacious balcony. Your bedroom retreat features a large walk-in closet and picture window. A great and spacious den space can be used as a home office or additional bedroom space. The convenience of in-suite laundry. Building amenities include; party rooms, bike storage, fitness room with a yoga studio, rooftop patios. Just a short walk to friendly Waterdown village that offers boutique shopping, parks, restaurants, and trails. Located close to GO stations and public transit, makes this great for commuters. Available immediately. (id:60365)
#106 - 67 Kingsbury Square
Guelph, Ontario
Absolutely Gorgeous, Live in an Upscale Newly Built Luxury Bldg, Spacious & Open Concept Home with huge Kitchen, 2Bedrooms, One Bathroom, and Open Balcony to enjoy, Easily accessible from Amenities, few minutes from Retail Plazas,Restaurants, Grocery Stores, Gym/Fitness, Banks, Schools, Guelph University, Hwy 401. Steps to Gurduawara, PublicTransportation just on Doorsteps. Ensuite Laundry, Visitor Parking. Move-in anytime.Move-in Anytime ... Fridge, Stove, B/I Dishwasher, Washer & Dryer. Great Layout & Convenience!!! Close To UniversityAnd Numerous Amenities In A Wonderful Neighbourhood. Steps To Bus Stop, Shopping, Restaurants, Boutiques Parks &Plazas. (id:60365)
8 Summerberry Way
Hamilton, Ontario
Gorgeous Spallacci-Built Semi in Sought-After West Mountain! Beautifully finished all-brick home featuring 9-ft ceilings, quartz countertops, marble backsplash, hardwood and upgraded tile flooring, and stainless steel appliances. Bright, spacious, and move-in ready! Enjoy stunning sunset views and full privacy with no rear neighbours. Located in a family-friendly area, close to schools, parks, shopping, restaurants, groceries, and highway access. A perfect blend of style, comfort, and convenience - this home is a must-see! (id:60365)
214 Castlegarth Crescent
Ottawa, Ontario
Welcome to 214 Castlegarth Crescent, a Stunning 5-Bedroom Home in the Heart of Stonebridge. Nestled in This Highly Sought-After Community, Known For it's Elegance & Proximity to the Prestigious Stonebridge Golf Club, This Beautifully Maintained Property Offers Over 2,700 sq. ft. of Refined Living Space Designed for Comfort & Style. The Home Features 5 Spacious Bedrooms, 4 Bathrooms, & a Main-Floor Office, Ideal for Families or Those Who Love to Entertain. The Interlocked Driveway, Stone Patio, & Professionally Landscaped Gardens Add to its Exceptional Curb Appeal. Inside, the Open-Concept Main Floor Showcases Hardwood Floors, Large Sun-Filled Windows, & an Inviting Flow Throughout. The Primary Suite Includes a Walk-In Closet a Spa-Inspired Ensuite, Offering a Private Retreat. The Fully Finished Basement Expands the Living Space with a Large Recreation Area, Additional Bedroom, & Ample Storage. Located Steps From Stonebridge Golf Club, Scenic Trails, Parks, & Top-Rated Schools, with Easy Access to Barrhaven Marketplace, Fitness Centres, & Public Transit, this Home Perfectly Combines Luxury, Comfort, & Convenience. BOOK YOUR PRIVATE VIEWING TODAY & SEE EVERYTHING THIS HOME HAS TO OFFER*** (id:60365)
2372 County Rd 45
Asphodel-Norwood, Ontario
Excellent Investment and Owner-User Opportunity in the growing community of Norwood! Great Exposure and steady traffic flow, this versatile property offers Commercial (C1) Zoning with a broad range of permitted uses-idea for Professional offices, Business or Administrative Services, Clinics, Retail, or Automotive-related operations including Motor Vehicle Sales or Service. The site also allows uses as an Office complex, Personal Service Shop, Veterinary or Medical clinic, Printing or Publishing business, Restaurant, or Equipment Rental establishment, making it highly adaptable for investors or entrepreneurs. The building provides a practical layout suitable for Professional or Service-based businesses, with Six Ample on-site parking and easy access for clients. Large display windows, open-concept areas, and floor plans with Separate Entry support both single-tenant and multi-tenant configurations. Modern Upgrades include new roof, doors, paint, hardwood/laminate flooring, High-Efficiency Furnace & A/C. Zoning also allows Outside Display or storage of goods-excellent for Showroom-style or Contractor-type businesses. Whether you're seeking a secure income-producing asset or a space to operate your own business. Don't miss this exceptional Investment opportunity to own a Multi-Use Commercial property in a high-potential corridor that supports stable returns and business expansion. (id:60365)
2372 County Rd 45
Asphodel-Norwood, Ontario
Retail-Focused (Storefront Appeal) or Service-Oriented (Salon, Studio, Business/Professional/Admin Office). Flexible Multi-Use Commercial Building in Norwood-Ready for Business! Also Perfect for Service-Based or Professional Operations-Salon, Spa, Repair Shop, Design Studio, or Professional Office. Excellent exposure at County Rd 45 & HWY 7 E with high visibility and high traffic. Versatile Storefront offers Two Retail Spaces, each with Separate Entrance and Washroom-ideal for Boutique, Café, Showroom, or shared concept. Modern Upgrades include new roof, doors, paint, hardwood/laminate flooring, and High-Efficiency Furnace & A/C (2017). Rear Studio Apartment in the back of the building with a Separate Entry, Kitchenette and Bath provides live/work convenience or Extra Income. Six Ample Parking Spots with easy access. C1 Zoning allows a wide range of Commercial Uses in add. incl: Dry cleaners, Automotive Uses/Sales Centre/Rental/Service Station/Repair Garage, Restaurant/Motel and more. (id:60365)
2 Wilmot Road
Brantford, Ontario
Assignment Sale! Discover this stunning 3-bedroom detached home by Empire Communities, perfectly situated on a premium corner lot backing onto greenspace in the highly sought-after Wyndfield community of Brantford. Featuring the popular Clinton Corner Elevation B model, this home offers approximately 1,800 sq. ft. of elegant living space with over $35,000 in premium upgrades. From the moment you arrive, you'll be captivated by its charming curb appeal, expansive lot, and bright, welcoming interiors. The main floor boasts 9 ft ceilings, hardwood flooring, and an upgraded oak staircase. The gourmet kitchen is equipped with upgraded cabinetry, stainless steel appliances, a built-in microwave drawer, and a water line, seamlessly flowing into the open-concept great room and dining area-perfect for family living and entertaining. Large patio doors lead to a private backyard overlooking tranquil greenspace, while the spacious foyer with oversized windows fills the home with natural light. Upstairs, the primary bedroom features a luxurious ensuite and large walk-in closet, complemented by two additional bedrooms and a convenient second-floor laundry room. Additional highlights include 200 AMP electrical service, central air conditioning, and a basement with a large upgraded egress window, offering excellent potential for a future legal basement suite or rental opportunity. Nestled in a family-friendly neighbourhood surrounded by parks, schools, walking trails, and playgrounds, this home provides the perfect blend of comfort, style, and location. Everyday essentials such as grocery stores, shops, and restaurants are just minutes away-making this an exceptional opportunity to own a premium home in one of Brantford's most desirable communities. (id:60365)

