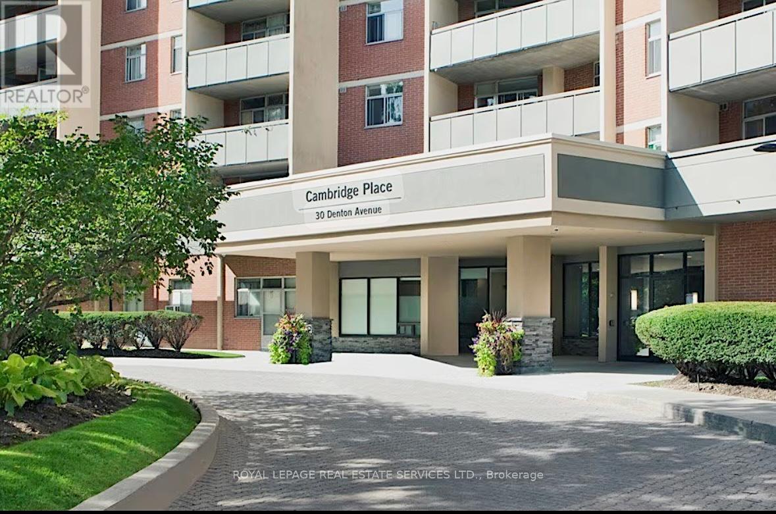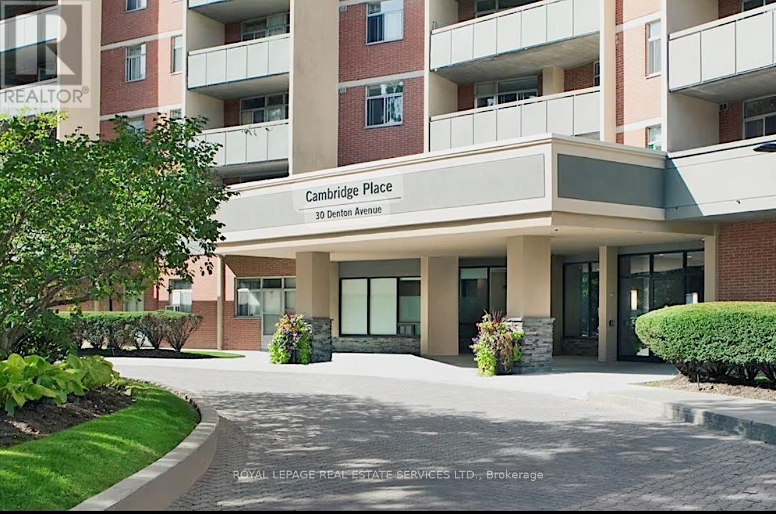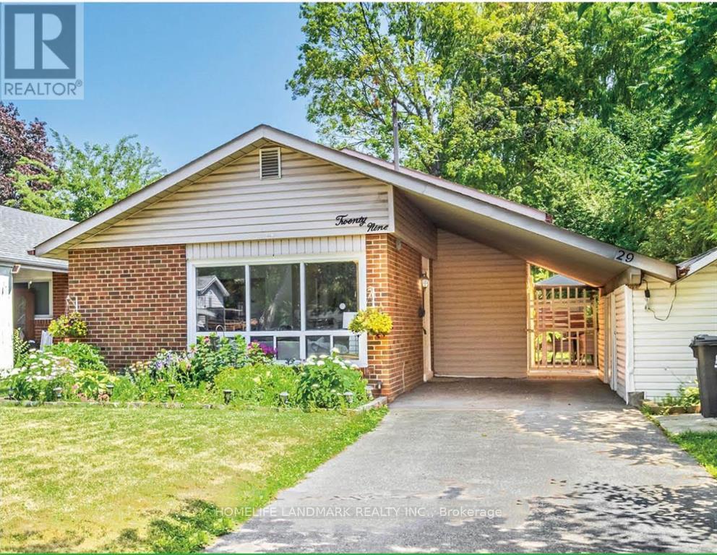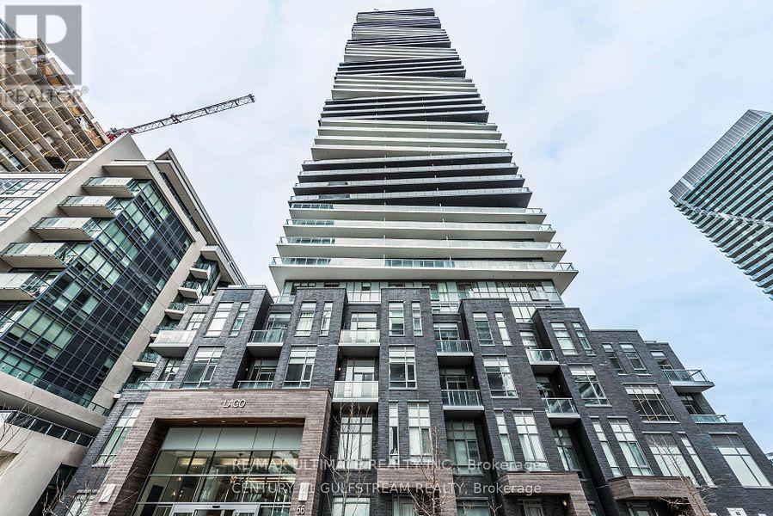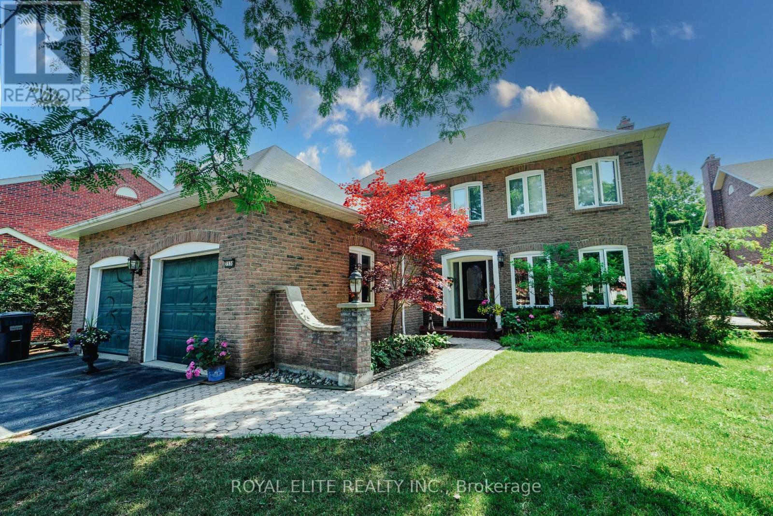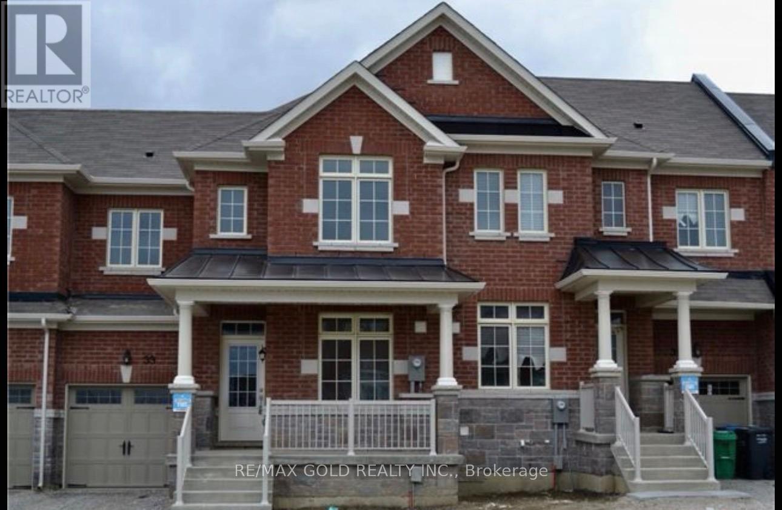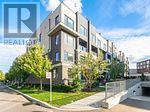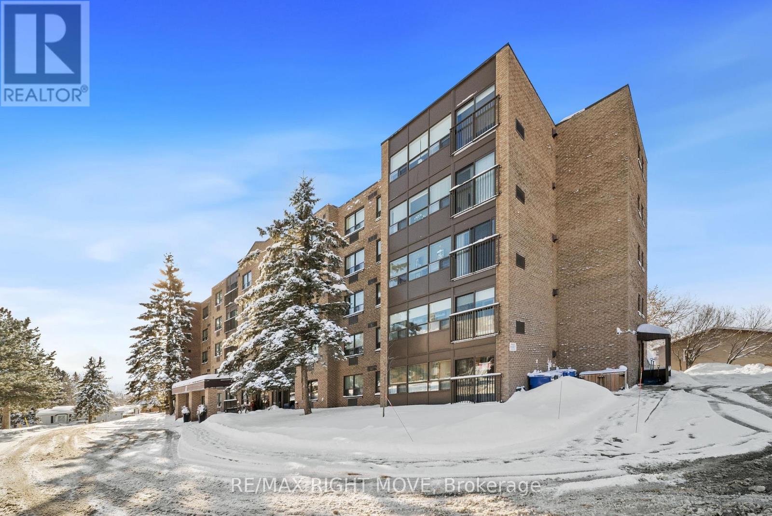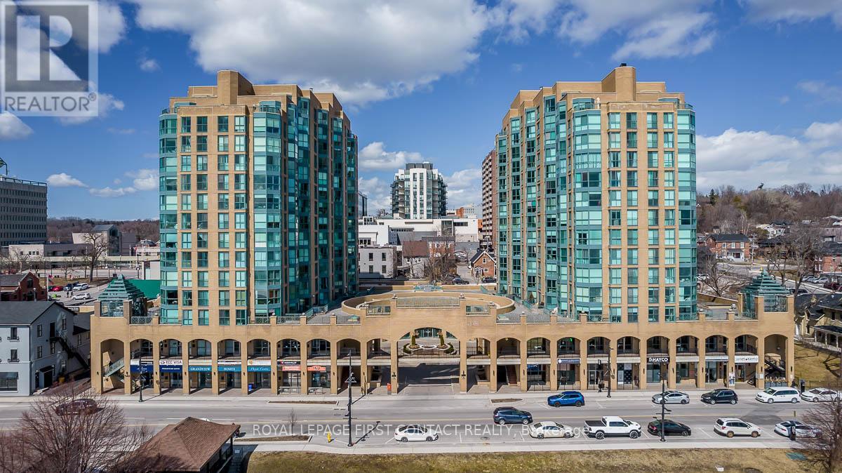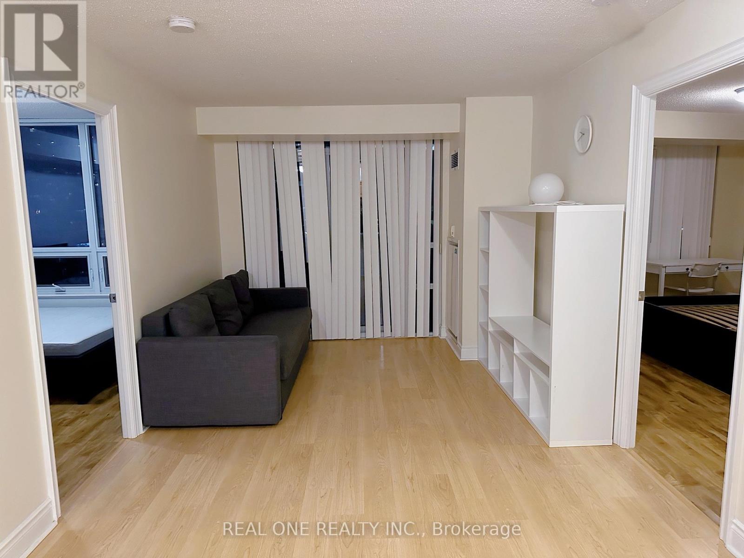504 - 30 Denton Avenue
Toronto, Ontario
A bright and inviting 1-bedroom suite with west-facing views. The kitchen is equipped with abundant cabinetry, and the open-concept living and dining area makes the space feel airy and welcoming. Danforth GO and Victoria Park Station just steps away. Surrounded by parks, trails, shops and restaurants. Parking available to rent. Tenant to pay hydro and water. (id:60365)
1902 - 30 Denton Avenue
Toronto, Ontario
This spacious 1-bedroom suite boasts beautiful west-facing views and an open, light-filled layout. The kitchen features a breakfast bar and generous cabinetry. Danforth GO and Victoria Park Station just steps away. Surrounded by parks, trails, shops and restaurants. Parking available to rent. Tenant to pay hydro and water. (id:60365)
29 Orton Park Road
Toronto, Ontario
Developers & Investors Attention !!! Rare development opportunity in Morningside ! A current detached residential property with rezoning approval for a ***Fourplex, offering an excellent turnkey development potential. The property is currently tenant-occupied with tenancy ending on April 30, 2026. This site is perfect for developers or investors looking to build a legal multiplex in a strong high demand rental market, or end-users build your custom dream home, close to schools, UT Scarb. Centennial, parks, transit, Hwy 401. Zoning approval secured, allowing for efficient planning and project preparation. seller can assist with building permit acquisition at an adjusted price, allowing for an even faster path to a ready-to-build site. Don't miss this chance to acquire a property with upside potential in a high-demand area. ***Seller has architectural drawings and all required documents ready for building permit application, subject to buyer's design additions or revisions. Current drawings propose a fourplex with rear garden suites. The main fourplex, including basement, is approximately 5,500 sq. ft., and the garden suite with basement is approximately 1,400 sq. ft. In total, the design includes 15 rooms, each with its own private bathroom. Two front parking spaces subject to approval, or buyer may rent two on-street parking permits from the City. *** The required permit for tree removal in the rear yard has been obtained. (id:60365)
605 - 56 Annie Craig Drive N
Toronto, Ontario
Welcome to Lago...Its black and white structure, recognizable from a distance and as impressive when you walk thru the elegant, ultra modern lobby. State of the arts amenities extensively equipped gym, yoga room, indoor pool, sauna, elegant fully equipped party room, guest rooms and the most efficient and courteous staff. The stunning one bedroom +den follows thru with the elegance of the building..with many upgrades and elegant touches. Open concept, modern design, with wall to wall windows in both living room and bedroom. customized Island will comfortably sit 4 people and offers extra storage space. The bedroom has a w/i closet ..Plus...2 custom mirrored closets..the unit also offers an extra storage locker (2)...what else could you possibly ask for!!!!!! perhaps...walk out to cafes, gelaterias, high end eateries, beaches, miles of scenic trails, breathtaking TO skyline TRULY RESORT STYLE LIVING!!!!!! (id:60365)
3530 Kingbird Court
Mississauga, Ontario
Stunning 4-Bedroom, 4-Bathroom Home Located In Highly Desired Neighourhood! Offering approx 3,700 sq. ft. of total living space (2,766 sq. ft. above grade per MPAC). Steps away from the Prestigious University of Toronto - Mississauga Campus. Bright & Spacious Sunken Room with Skylight .Ensuite Primebdrm with Walkin Closet.Custom Kitchen with Huge Center Island Elegantly Appointed With Granite, equip with Highend Ss Appl. Center Hall Plan Offers Traditional Layout With Dining, Living & Family Rooms With Massive Bonus Great Room Addition Boasting Hardwoods .Custom home bar in the basement w Sink.Backyard Oasis With Inground Pool, Large Patio & Western Exposure. Steps To Transit & Major Hwys, Close To Schools, Shopping, Restaurants, Trails. (id:60365)
33 Villadowns Trail
Brampton, Ontario
Step Into Your Dream Home With This Stunning 3-Bedroom Townhouse, Perfectly Situated In One OfThe Most Sought-After Neighborhoods! This Gem Boasts Sleek Laminate Flooring Throughout AndElegant Ceramic Tiles For A Modern Touch. Enjoy The Spaciousness Of Three Generously SizedBedrooms, Including A Luxurious Master Suite With His And Her Closets And A Spa-Like Four-PieceEnsuite Featuring A Stylish Glass Shower. The Open-Concept Main Floor Showcases Soaring 9'Ceilings, Enhancing The Airy Feel. Outside, A Private Backyard Awaits With A Deck And A NaturalGas Line Ready For Your BBQ Gatherings. With Top-Rated Schools, Parks, And Transit Options JustMinutes Away, And Hwy 410 Less Than Five Minutes From Your Door, This Home Offers UnparalleledConvenience And Comfort. Don't Miss Out Schedule Your Viewing Today! (id:60365)
27 - 3476 Widdicombe Way W
Mississauga, Ontario
Check Out this Corner Stunning upgraded unit stacked townhome in Erin Mills!This upper-level, two-bedroom, three-bathroom unit is one of the largest in the complex, with only one neighbouring unit and serene forest views.Located near the brand-new Community Centre, South Common Mall, Clarkson GO Station, UTM, and with easy access to 403/QEW, this home combines convenience and lifestyle.Fully upgraded throughout, including kitchen, bathrooms, and premium flooringthousands of dollars in high-quality finishes. The bright open-concept layout opens to a private balcony, perfect for morning coffee.Enjoy the rooftop terrace with gas connection, ideal for entertaining or relaxing outdoors.A rare combination of prime location, upgraded interior, privacy, and size, perfect for first-time buyers, families, or professionals seeking a move-in-ready home in Mississauga .Don't Miss it (id:60365)
10196 Bramalea Road
Brampton, Ontario
Appx 1 acre of prime land on Bramalea Road in heart of Brampton. Close to Hospital, Schools and lot of other amenities, Decent zoning in place with a potential of other changes Appx 1 acre of prime land on Bramalea Road in heart of Brampton. Close to Hospital, Schools and lot of other amenities, Decent zoning in place with a potential of other changes (id:60365)
319 - 50 Burnhamthorpe Road W
Mississauga, Ontario
It is located in Core area in Mississauga City Center neighborhood. Located across the road from Square One and the Midway Transit Hub. Very high population density with lots of condominiums. There are many professional offices and other medical, banking and dental services in this building. It is needed to extend business hrs. ( Now 4 hrs and 4 days :Mon - Thurs). Delivery app. service required. -Big potentiality to increase sales and income. It is big chance to grab a hidden Gem. Showing available 11 am -2 :30 (Mon-Thurs). 12 hrs notice . Have a good luck!! (id:60365)
204 - 54 Fittons Road W
Orillia, Ontario
Clean, quiet, and easy living. This well kept 1 bedroom, 1 bathroom plus den condo is located in a nicely maintained and peaceful building. The unit is clean and tidy and offers a functional layout with a versatile den that works well as a home office, reading nook, or extra storage. Bright living space, practical kitchen, and comfortable bedroom make this a great option for first time buyers, downsizers, or investors. Move in ready with nothing to do but unpack and enjoy low maintenance condo living in a well run building. Condo Fees include - water, Building Insurance, Parking, Common Elements, Garbage. (id:60365)
1405 - 150 Dunlop Street E
Barrie, Ontario
Enjoy executive maintenance free living at Bayshore Landing! Large 1 bedroom plus den unit available February 1st, 2026. This is the largest 1 bedroom unit in the development. Amazing unobstructed water views along with views of the marina & City lights! Rent includes 1 car underground parking space, 1 storage locker, heat, hydro, water & sewer charges, central air, use of recreation facilities including indoor pool, hot tub, and exercise room. Tenant to provide proof of Tenants insurance prior to lease commencement. Landlord requires completed application including references, full credit report, proof of income including paystubs along with employment & government identification, first and last months rent plus key/FOB deposit of $250. Please note this is a non-smoking, non-pet friendly unit. Minimum 1 year Lease required. (id:60365)
714 - 15 Greenview Avenue
Toronto, Ontario
Luxury 2 Bedrooms and 2 Full Bathrooms Condo Built by Tridal. Walk to Yonge/Finch Subway, TTC & Go bus Terminal. Steps to Restaurants and Shoppers. Underground Parking, 24 Hrs Security and great amenities: Indoor Swimming Pool, Party Room etc. International Students also welcome to rent. (id:60365)

