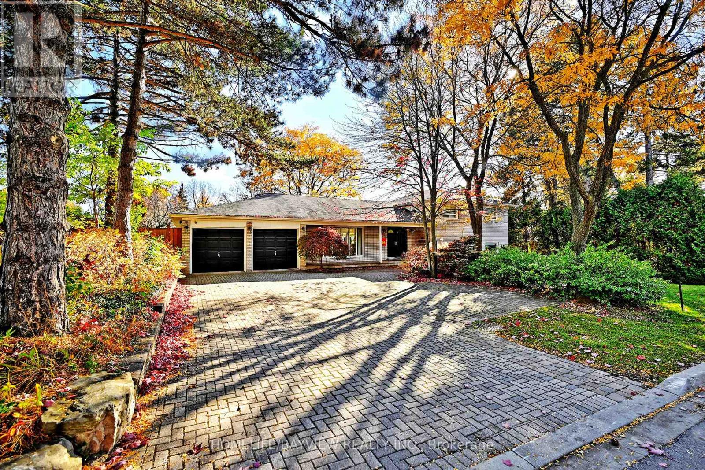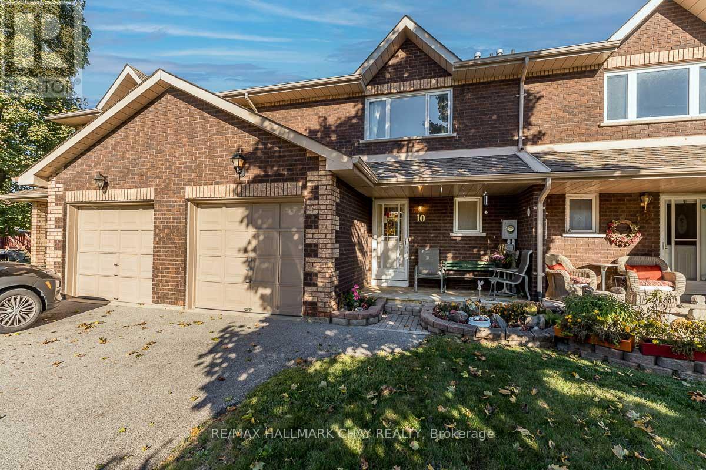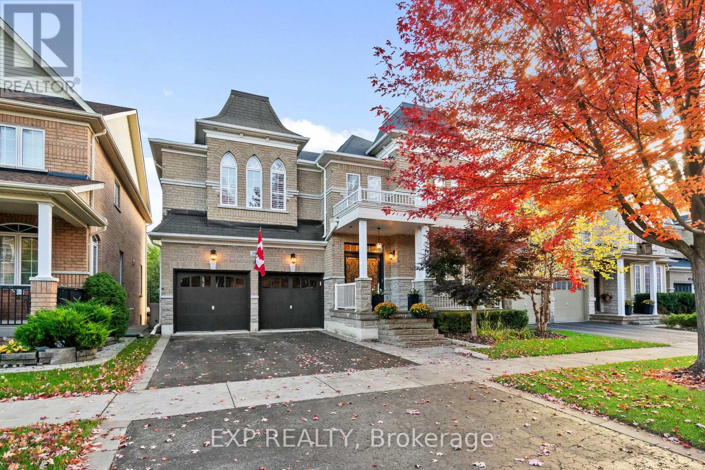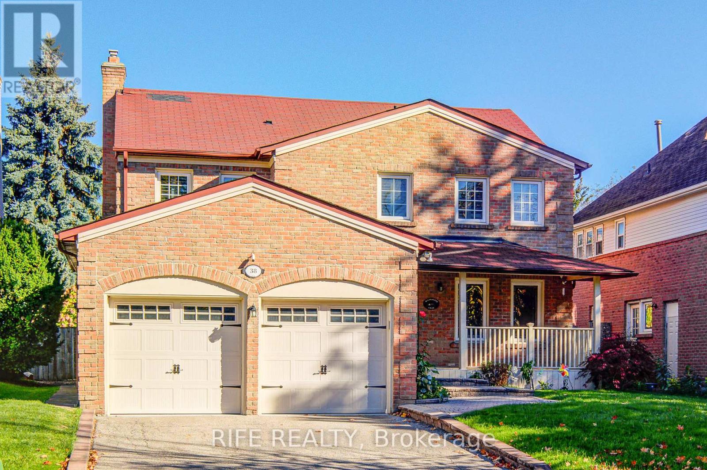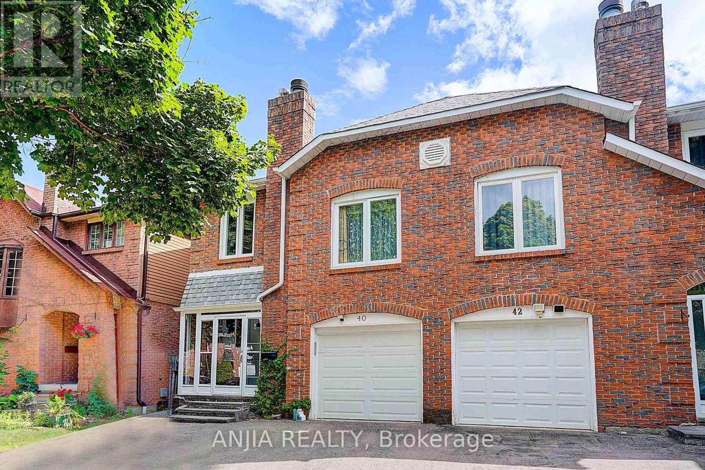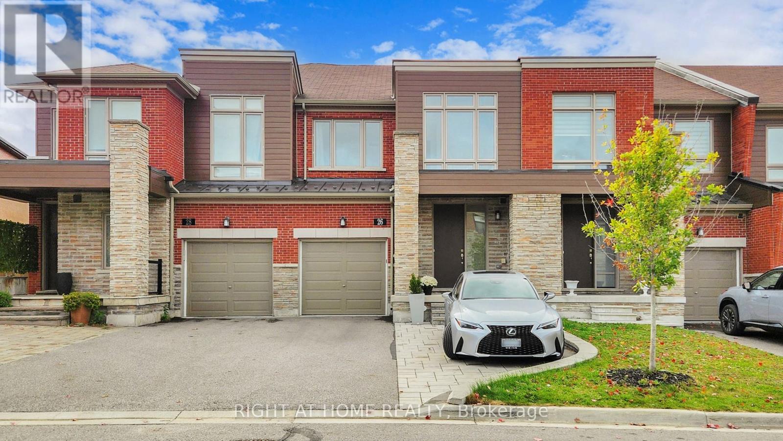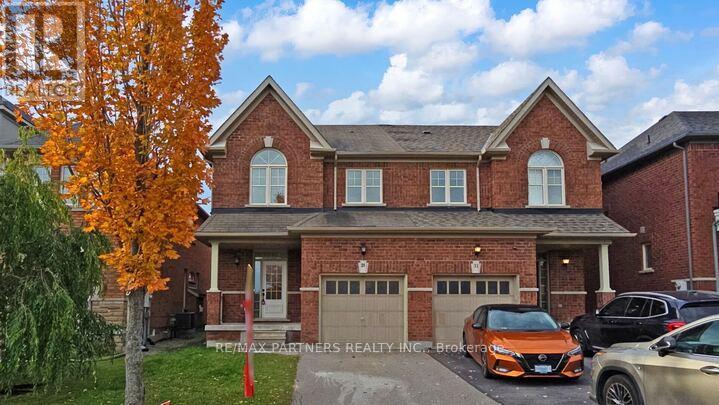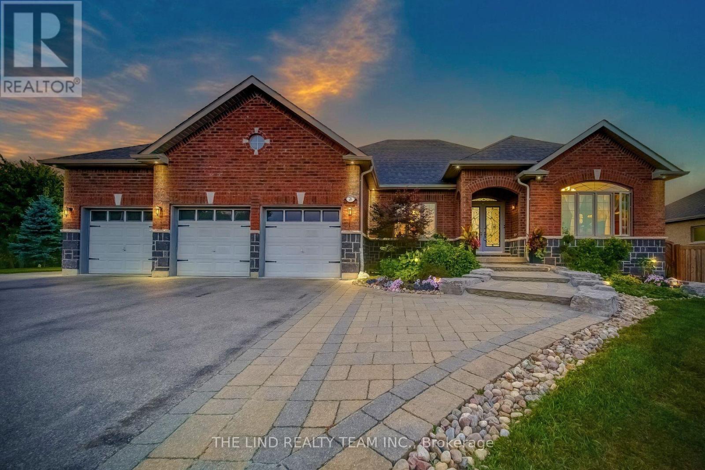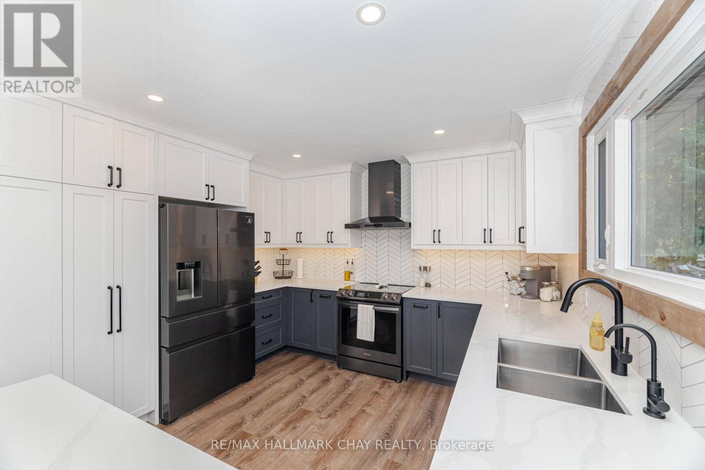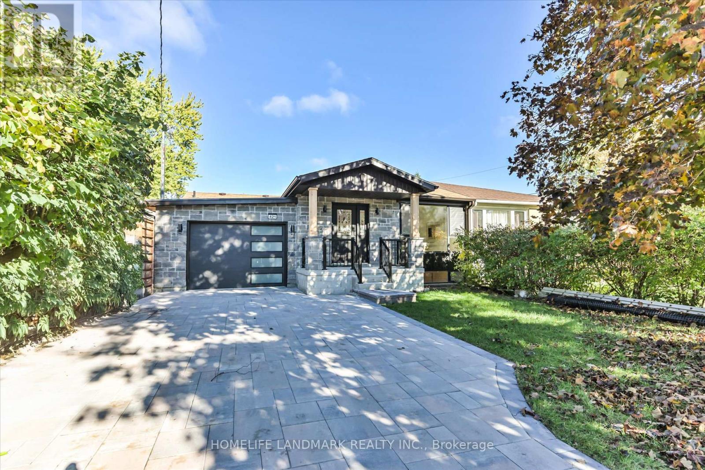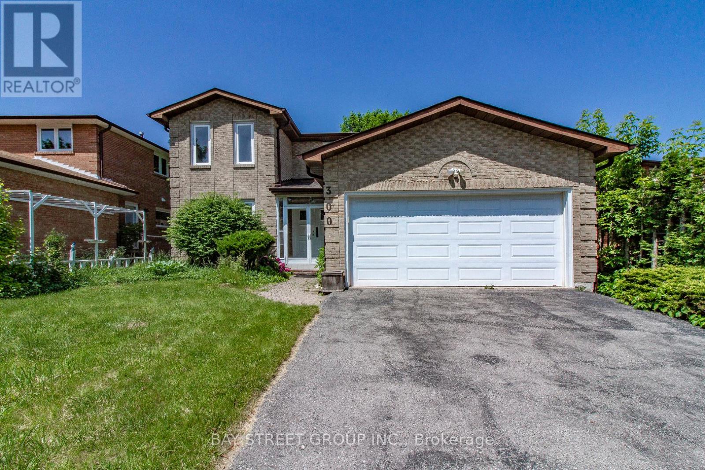3 Wildrose Crescent
Markham, Ontario
Detached With 4 Bedrooms, 4 Washrooms, 7 Parking Spots situated on a generous 100 by 151 Lot Size at the Sought-after Bayview Glen Community! High-ranked Bayview Glen Public School.Upgraded Kitchen With Quartz Countertop & Stainless Steel Appliances, Dining Room Walkout To Backyard. Beautiful sunroom with large windows and a separate entrance offers a great office space that is filled with natural light overlooking the backyard. 4 Walk-outs To The Backyard From Every Level. Primary Bedroom With Luxury Ensuite and walk-in closet. Finished basement with a Fireplace and Walkout to Backyard, Double Door Entry, Interior Access To Garage from the Sunroom. Spacious Backyard with a beautiful shape pool. No Sidewalk, Steps To Loads Of Amenities , Minutes To Hwy 404,and Grocery stores. (id:60365)
2 - 10 Riverley Lane
New Tecumseth, Ontario
Nestled on a quiet dead-end road, this 3-bedroom, 2-bathroom condo offers the perfect mix of comfort and convenience. The main floor features an L-shaped kitchen overlooking a bright, open-concept living and dining area, where large windows and a sliding door fill the space with natural light and lead to a private deck surrounded by mature pines and backing onto a tranquil river. Upstairs, a spacious landing connects three generous bedrooms and a shared ensuite bath, providing a practical and family-friendly layout. The large full basement adds flexibility for storage or future finishing. With low maintenance fees, steps to a public park, and minutes to schools and shopping, this home delivers peaceful living without sacrificing accessibility. (id:60365)
101 Smoothwater Terrace
Markham, Ontario
Stunning 4 bedroom, 4 bath detached home in Markham's coveted Box Grove community, situated on a premium 45.93 x 108.27 ravine lot with mature trees and professional landscaping. 3,277 sq ft of above grade living space, this 2 storey beauty showcases upgraded light fixtures, hardwood flooring, and a smart layout perfect for family living and entertaining. The bright main floor features a spacious living room with a cozy fireplace, formal dining area, family room, office and a modern kitchen ready for your personal touch. Upstairs, find generously sized bedrooms and a serene primary suite with ample closet space and a well appointed ensuite. Step outside to a private deck with stairs leading to a fully fenced backyard backing onto tranquil green space. The walk out basement with full size windows ideal for future finishing or in-law potential. Equipped with smart home tech: Nest Learning Thermostat, video doorbell, electronic lock, smart smoke/CO detectors, furnace (2021), Sprinkler System (front/back). Located near top ranked schools like David Suzuki PS, Markham District High School, Father Michael McGivney Catholic Academy High School, and Bill Crothers Secondary School. This home is walking distance to Bob Hunter Memorial Park. For shopping and dining, residents have convenient access to Boxgrove Centre, featuring Restaurants, Longos, Banks, Starbucks, Walmart and more. Commuters will appreciate the homes proximity to Highway 407 and access to York Region Transit, ensuring easy travel throughout the Greater Toronto Area. (id:60365)
38 Longwater Chase
Markham, Ontario
Beautifully Designed/Maintained Family Residence In Prestigious Unionville Bridle Trail 4-Bed, 3-Bath, 2-car Garage W/Dir Access, Hardwood floors and pot lights thru main floor. kitchen with Dark granite countertops that contrast beautifully with the white cabinetry and add a luxurious touch. Built-in stainless-steel double wall ovens, a dishwasher, and a gas cooktop with a modern stainless-steel range hood. The finished basement adds valuable flexible space: study room for work, A generous recreation room for play and fitness. additional bedroom offer comfortable proportions for family, guests. Newer furnace, Staycation Backyard W/In-Grd Pool / Huge Deck. Top Rated School: Markville Secondary School Minutes To: Historic Main St Unionville, Toogood Pond Park, Extensive Shopping Incl The Village Grocer / Markville Mall, Sports Venues, Libraries, Main Arterials, Hwy 7/404/407, Pub Transit. (id:60365)
40 Foxglove Court
Markham, Ontario
Ravine Lot! & Walk-Out Basement!! Potential 4th Bedrooms On Second Floor!!! Top-ranking Schools!!! Modern Designed, Newer Renovation!!! This Beautifully Updated Home is Located In One of Unionville's most Sought-After neighbourhoods, Renowned For Its Top-Ranking elementary and High Schools. Step Inside To An Open-Concept Main Level, Where A Chef Inspired, Upgraded Kitchen With Dual Sinks, Two Faucets, And A Spacious Central Island Flows Seamlessly Into The Dining And Living Areas. Accented By Elegant Pot Lights. Walk Out To A Brand New Deck Overlooking The Park, Where You Will Enjoy Unobstructed, Serene Green Views Year-Round! The Impressive 12-Foot-High Family Room Offers Versatility And Can Easily Serve As A Grand Gathering Space Or A Private Bedroom. The Primary Retreat Features A Spa-Like Ensuite, Complemented By Three Additional Sun-Filled Bedrooms. Finished Walk-Out Basement Extends The Living Space With Its Own Kitchen, Washroom, And Two Bedrooms: Ideal For Multi-Generational Living, Guests, Or Rental Opportunities. A Rare Combination Of Modern Comfort, Timeless Elegance, And Breathtaking Views! This Home Truly Embodies Unionville Living At Its Finest! (id:60365)
26 Badgerow Way
Aurora, Ontario
Location! Location!! Stunning Modern Freehold Townhouse Located On Inner Street. South-Facing Features Great Open Layout Providing Quite & Gorgeous Surroundings. **Walk Out Basement, Back on Ravine** Plenty Of Upgrades Through Out Including 10K Rainsoft water filtration systems. Spacious Primary Bedroom With Ensuite. 9Ft Ceiling On Main. Direct Entrance From Garage. Minutes' Drive To Hwy404 & Golf Club. Walking Distance To Public Transits, Restaurants, Groceries & More. Must See! (id:60365)
29 Robert Osprey Drive
Markham, Ontario
Premium Lot Facing the Park! Stunning and beautifully 4-Bedroom*Semi-detached 2-storey home in the highly sought-after Cathedraltown community*Featuring a Premium Park-Facing lot* Circular staircase with iron pickets*Direct access from the garage*The main floor 9-ft ceilings*An open-concept layout filled with Natural Light, and a cozy gas fireplace in the living room* Enjoy entertaining in the Modern kitchen with a breakfast area and walkout to the sun-filled backyard. The Master bedroom with a luxurious retreat with a coffered ceiling, walk-in closet, and 5-piece ensuite* Located in a top-ranked school zone, close to Hwy 404, shopping plazas, Canadian Tire, banks, restaurants, and elementary schools. This elegant and spacious home combines style, comfort, and convenience in one of the most desirable neighborhoods.Richmond Green Secondary School, Nokiidaa Public School (id:60365)
26 Keenan Drive
Adjala-Tosorontio, Ontario
Exceptional 2200 SF stone and brick executive bungalow on 0.69 Acre Pool-Sized Lot w/permit ability on sought after street in desired neighbourhood! Soaring 9ft smooth ceilings! 'Open concept' floor plan! Hardwood plank floors! Separate living and dining rooms with servery. Gourmet kitchen with granite counters and quality stainless steel appliances - task lighting - breakfast bar - extended cabinetry - tealites - stainless steel chimney exhaust - custom backsplash - and bright family sized breakfast area with walkout to 1000 SF deck! 'Open concept' family room with cosy gas fireplace, kneewall and 2 bright picture windows! Inviting primary bedroom with walkin closet and enticing 5pc ensuite with oversized glass shower and step up soaker tub! Big secondary bedrooms too! Professionally finished open concept lower level with huge rec room - games room combination. Custom wet bar with live edge! 4th bedroom, den, gym room and 3pc bath and loads of finished storage in lower level! 1000 SF deck and 400 SF outbuilding with power and water too! Fibe High Speed Internet Available. See Feature Sheet for Extras and Upgrades! (id:60365)
731 Pinegrove Avenue
Innisfil, Ontario
ATTN: BEACH OR CAR Enthusiasts!!! Welcome to this beautifully updated 4-bedroom, 2-bathroom bungalow, just 5 minutes from the sparkling shores of Lake Simcoe. Sitting on a large, deep lot, this home offers the perfect blend of modern upgrades, outdoor space, and prime location near parks, schools, shops, and recreation. Step inside to a thoughtfully designed interior featuring a stunning Kas Kitchens renovation (2020) with all new appliances, wiring, plumbing, and stylish finishes. The kitchen showcases upgraded stainless steel appliances, including a built-in microwave and bar fridge, making it ideal for both family living and entertaining. Additional updates include a newer roof, eavestroughs, and exterior pot lights (2019), plus two ductless heat pumps for year-round comfort. The true showstopper is the oversized detached garage built in 2023. Designed with car enthusiasts and mechanics in mind, it features full hydro, an engineered loft for extra storage, and enough space to accommodate a hoist or all your toys. The extended driveway offers plenty of room for trailers, boats, or multiple vehicles perfect for anyone who loves adventure or needs extra parking. With a recently upgraded septic system, a spacious yard for kids and pets, and unbeatable access to Lake Simcoe's waterfront just minutes away, this property is the full package. Solid bones, smart upgrades, and flexible closing make it an incredible opportunity you wont want to miss. (id:60365)
421 Browndale Crescent
Richmond Hill, Ontario
A rare opportunity awaits to own this beautifully fully upgraded 3-bedroom semi-detached home. Boasting an attached garage and a permitted main floor(1400 sqft) and basement(1365 sqft) extension with legal permit. This home has been meticulously transformed; except for the original wood frame and foundation walls, everything else is brand new. The main floor features elegant engineered hardwood flooring, while the basement is equipped with durable vinyl flooring. The lower level is a highlight, featuring a huge living/dining area, three separate bedrooms with a condo-like feel and their own entrance, a sound and safety-insulated ceiling, and an egress window for ample light and safety. A convenient side separate entrance provides direct access to this versatile space. Modern upgrades ensure comfort and efficiency for years to come, including new exterior wall insulation, high R-value attic insulation, new windows, and a new exterior door. The home is powered by a 200A electrical panel and features an owned furnace and a tankless water heater for endless hot water. The kitchen is brightened by skylights, and the attached garage includes a dedicated EV charger. (id:60365)
15 Muston Lane
Whitchurch-Stouffville, Ontario
***OPEN HOUSE: Sunday November 2, 2025 | 2:00-4:00 PM*** A charming 2-bedroom, 2-bath townhouse nestled in one of Stouffville's most peaceful, family-friendly communities. Bright and inviting, this home features an open-concept layout that flows seamlessly from the kitchen to the dining and living areas, creating the perfect space for both everyday living and entertaining. The heart of the home is the spacious kitchen with stainless steel appliances (including a brand-new stove), extended cabinetry, a stylish backsplash, and a large window that fills the space with natural light. Elegant dark-oak hardwood floors add warmth and character, while the second-floor balcony offers an ideal spot for morning coffee or evening gatherings. Upstairs, the primary bedroom boasts a walk-in closet and plenty of sunlight, and the second bedroom provides the flexibility for a guest room or home office. Beautifully maintained and move-in ready, this home is surrounded by parks, top-rated schools, local wineries, farms, and the Rouge Provincial Park system, with Main Street shops, dining, and the community centre just minutes away. Combining small-town charm with everyday convenience, this Stouffville townhouse is the perfect place to begin your next chapter. (id:60365)
300 Fincham Avenue
Markham, Ontario
Stunning 4+1 bedroom home, lovingly maintained and upgraded by its owners! Located in desirable Markham Village, this bright and luxuriously spacious residence offers 2,534 sq. ft. (MPAC) of thoughtfully designed above-grade space. Featuring premium upgrades throughout, including a beautifully renovated kitchen, custom flooring on both levels with a matching staircase. The cozy family room, featuring a fireplace, opens directly to the private, landscaped backyard with mature trees. A formal dining room provides an elegant space for hosting family gatherings.This home also includes a finished basement, offering additional spacious living areas, as well as a main-floor laundry room with a side entrance to the yard. Situated in a prime location close to schools, parks, the GO station, Hwy 407, the hospital, and much more! Dont miss your chance to make it yours! (id:60365)

