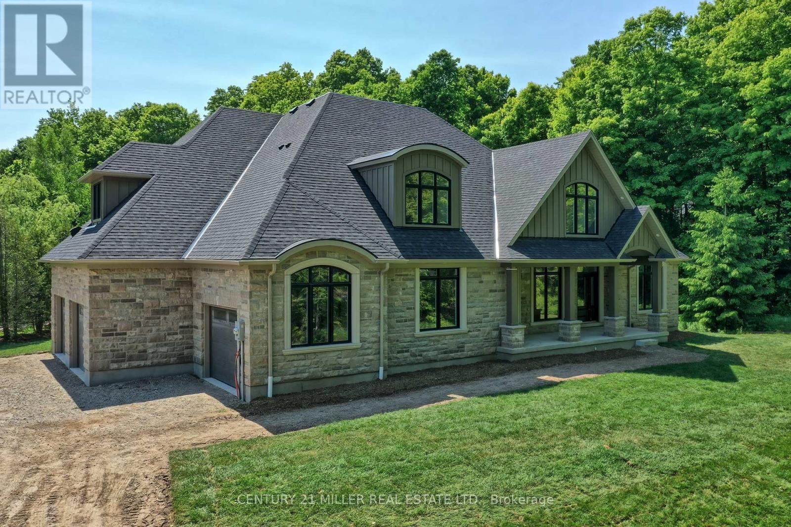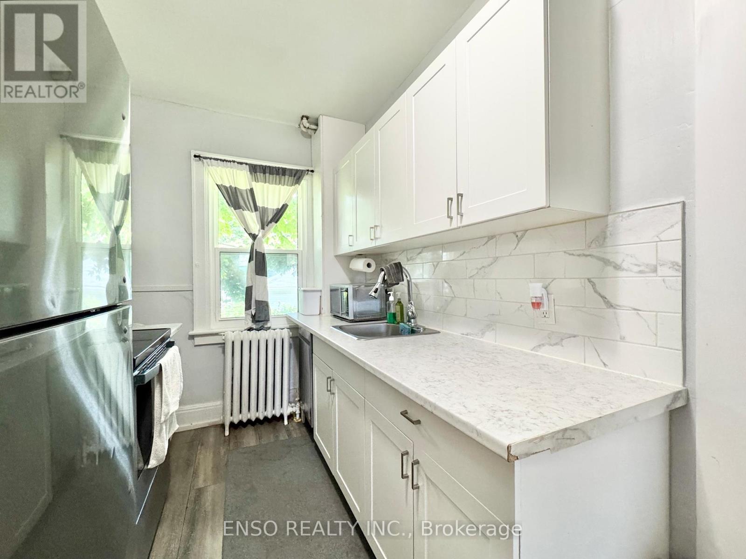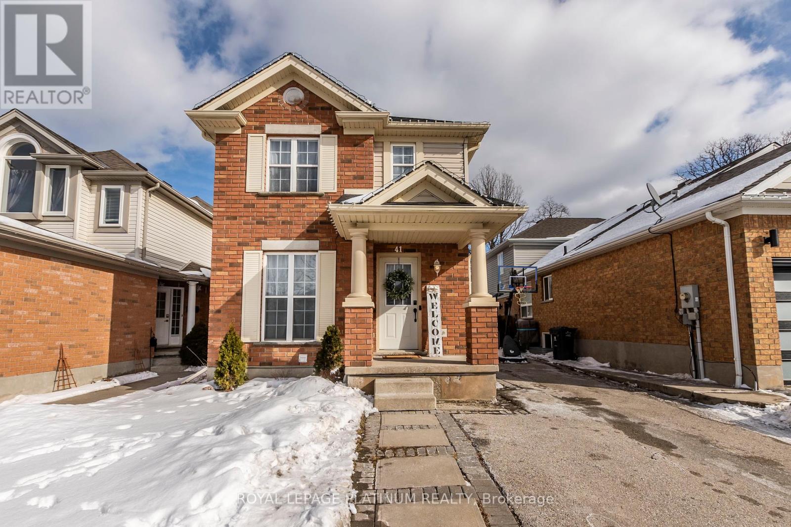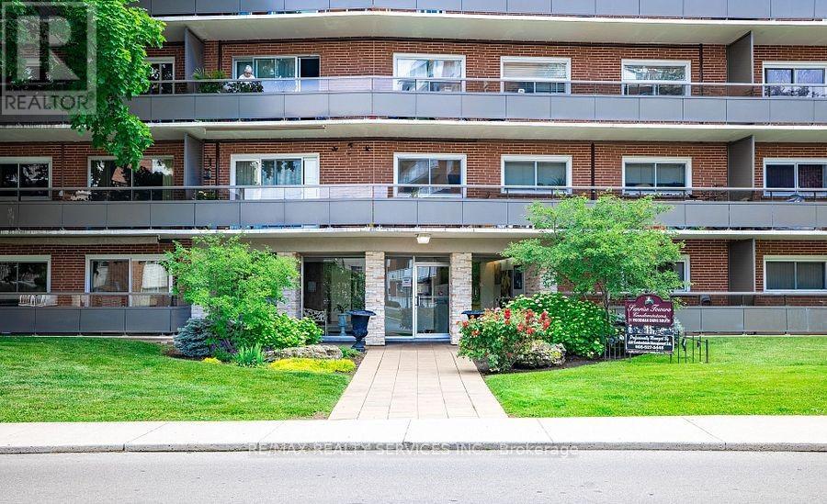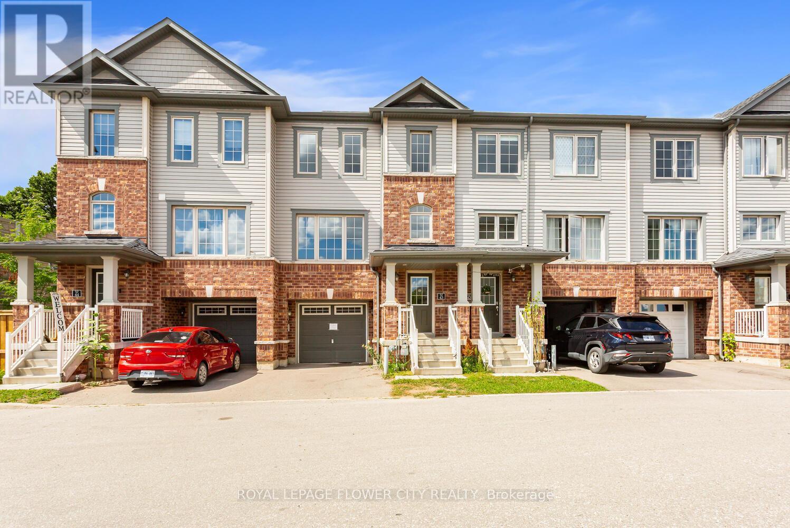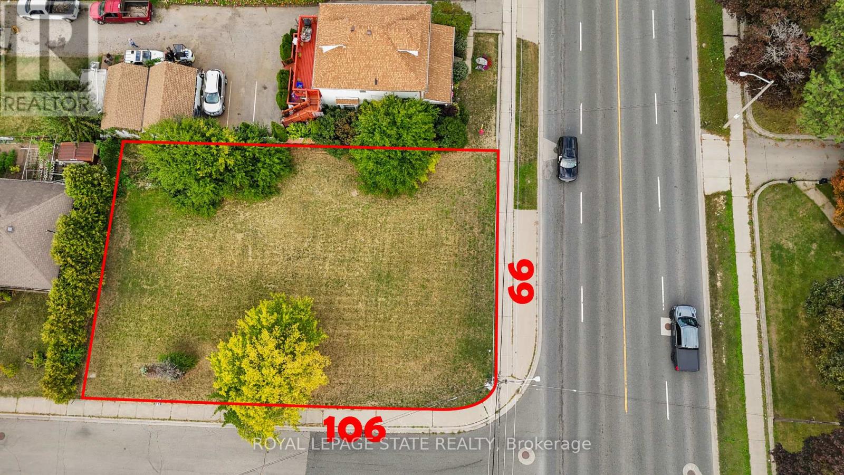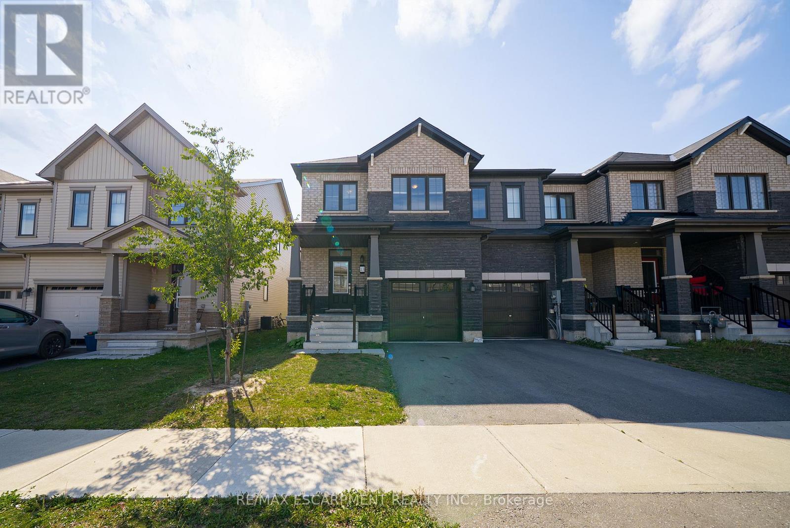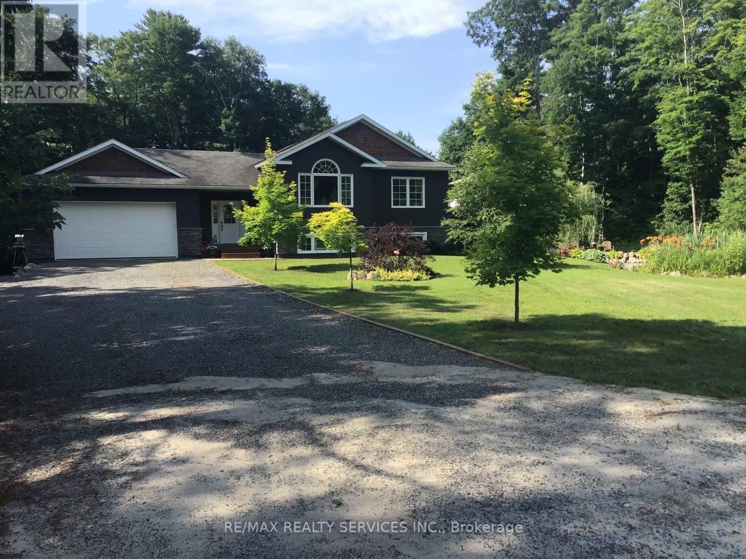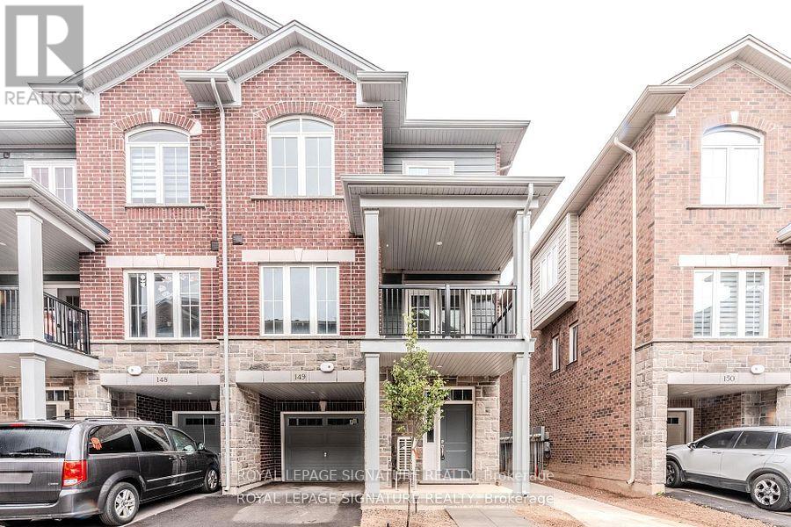4512 Concession 11 Road
Puslinch, Ontario
Nestled in the picturesque Puslinch community on a pristine country road, this immaculate custom home offers refined traditional elegance with contemporary convenience. Ideally located southeast of Guelph and northeast of Aberfoyle, this location combines the serenity of country living with easy access to city amenities just 10 min away. Meticulously crafted by renowned Charleston Homes, this 3600 square foot (plus 500 sf of finished lower level space)showcases exceptional craftsmanship, expansive glazing, cathedral ceilings + unique designer details on a 1-acre lot.The aesthetic is classic yet sophisticated, perfectly blending traditional charm with modern comforts. The clever floor plan connects principal living spaces while ensuring privacy when desired. The heart of the home is the stunning Barzotti kitchen, complete with a walk-in pantry + ample cabinetry. Connected to the informal dining area and family room with soaring cathedral ceiling, this central hub features full-wall glazing framing lush, treed views. The mudroom is highly functional w/built-ins + interior access to the triple garage, complemented by a well-placed three-piece bath + coat closet. The primary suite is a sanctuary w/double-door entry, vaulted ceiling, expansive glazing, generous walk-in closet + a luxurious ensuite featuring a deep soaker tub, oversized glass shower +water closet. Two additional bedrooms are generously sized, each with ample storage, extensive glazing+private ensuites. A convenient laundry area completes this level. The partially finished lower level adds a fourth bedroom with walk-in + private ensuite, plus additional space with large windows, a rough-in for a two-piece bath + high ceilings. Charleston Homes has been building exceptional custom homes for over 30 years, known for quality craftsmanship and timeless style. This exquisite home offers the perfect blend of sophisticated living, natural beauty + proximity to major highways and urban amenities. (id:60365)
7 - 5325 Van Alstyne Place
Niagara Falls, Ontario
Located in a quiet residential neighborhood yet close to QEW and almost all essentials within walking distance! This freshly updated 2 bed 1 bath main floor apartment in a secure building features:- Stainless steel fridge, stove, dishwasher- Carpet-free living- Two entrances- Laundry facilities on site (coin laundry)- Full washroom (with tub)- Two bedrooms w/closets- Large living room w/accent fireplace. Available as soon as September 1. Nearby Amenities: Walking distance to grocery stores, restaurants, and cafes. Easy access to public transit for commuting. Minutes from the QEW for convenient travel. Tenant pays for electricity and heating. (id:60365)
41 Milson Crescent
Guelph, Ontario
Welcome to this bright and spacious studio basement apartment with a separate entrance, offering privacy and comfort. This unit features an open-concept living area with a fully-equipped kitchen and a modern three-piece bathroom. Enjoy the convenience of private laundry, one parking space, and an outdoor shed for extra storage, with utilities included in the base rent. Step outside to your own private patio, perfect for relaxing outdoors. Located just off the Hanlon Expressway, this apartment provides easy access to transit, shopping, and local amenities. Available for occupancy immediately, this is fantastic Opportunity to enjoy a well- appointed space in convenient location. (id:60365)
203 - 11 Woodman Drive S
Hamilton, Ontario
TRY AN OFFER!!!! Spacious Condo with full length Balcony over looking BBQ area and mature trees. Laminate flooring throughout and easy of maintenance. 4 Level building feels like a community. Unit has a locker and laundry across the hall and elevators close by. Commuters location with access to public transit, Highway access, schools, parks, shopping and amenities all in walking distance. Eat in family kitchen, spacious living area with walk out to a gorgeous seasonal views. Mailbox and parcel drop located at front. (id:60365)
88 Oak Street
Stratford, Ontario
Welcome to this fully renovated bungalow in Stratford, perfectly set in a family-friendly neighbourhood close to downtown. With 5 bedrooms, 2 bathrooms, a bright open living space, and a custom kitchen with quartz counters and built-in seating, this home blends style and function. Major updates include a new metal roof (2018) and extensive 2021 renovations: exterior landscaping with a new porch, walkway, and carport; complete electrical, plumbing, and HVAC upgrades; a brand-new kitchen with custom cabinetry and appliances; new insulation, millwork, flooring, bathrooms, basement windows, and fresh finishes throughout. The finished basement offers a spacious laundry room, oversized storage, and an additional bedroom added in 2025. Outside, enjoy the extended porch and large backyard with plenty of potential. Every detail has been thoughtfully designed, making this a home you'll be proud to call your own. (id:60365)
43 - 470 Linden Drive
Cambridge, Ontario
Welcome to 470 Linden Drive Unit 43! Attached Townhouse w/ 3 beds + 3 baths is ready for its new owners. As you walk into this stunning home you are greeted with a front foyer with soaring 2nd story ceilings leading you to the W/O lower level with a spacious family room and sliding doors with access to your own backyard area. On the second floor you'll love the open concept kitchen and dining room, with a 2 piece bathroom and spacious living room area perfect for entertaining family and friends. The third floor features a handy laundry closet with a stacked washer and dryer, 3 generous sized bedrooms and a full 4 piece bathroom. The primary bedroom is complete with 2 large closets and a 4 piece ensuite. Convenient parking includes 1 garage and 1 driveway. Lots of visitor parking on site. Low maintenance fees. Minutes to the 401 & Conestoga College, Doon Valley Golf course, The Village of Blair, schools, parks, shopping, trails, and so much more. (id:60365)
23 Centennial Parkway S
Hamilton, Ontario
Residential building lot in the heart of Stoney Creeks Old Town area. Minutes toConfederation GO Station, Red Hill Parkway, QEW, schools, parks, shopping.The property is currently zoned Multiple Residential RM1, which permits up to a Fourplex. Italso falls under the Stoney Creek Secondary Plan Old Town designation of Medium DensityResidential 3, supporting a variety of residential development opportunities. The Citys R3Zone applies to medium density low-rise residential areas, intended to provide a range ofhousing types that meet the needs of residents and enhance neighbourhood growth.An excellent opportunity to invest and build in a highly desirable and well-connected location. (id:60365)
13 Amos Avenue
Brantford, Ontario
Welcome to 13 Amos Avenue in Brantford's sought-after Empire South community, a vibrant, family-friendly neighbourhood on the rise. This pristine 3 bedroom, 2.5 bathroom end-unit townhome offers 1,655 sq. ft. of living space, complete with a single-car garage, and the added potential of an unfinished basement. The main floor opens with a tiled foyer, complete with inside access to the garage and a convenient 2-piece powder room. A bright, open-concept layout connects the great room and eat-in kitchen, where 9-foot ceilings and expansive windows fill the space with natural light. A blend of tile and hardwood flooring adds warmth and durability throughout. The kitchen offers ample cabinetry, stainless steel appliances, and sliding doors that lead directly to the backyard, complete with a gas line for BBQ hookup for easy indoor-outdoor living. Upstairs, hardwood flooring continues through the main staircase and hallway. The primary bedroom offers a walk-in closet and a 4-piece ensuite with a soaking tub and separate tiled shower. Two additional bedrooms, a second 4-piece bathroom, and the convenience of bedroom-level laundry complete the upper floor. The unfinished basement provides excellent potential for future living space or storage, featuring large basement windows and a cold cellar. The backyard offers plenty of room to enjoy. Located in a growing, family-filled neighbourhood, this home is surrounded by new development and community growth. Don't miss your chance to make this beautiful home yours, schedule a private showing today! (id:60365)
301 Rankin Lake Road
Seguin, Ontario
Stunning! Raised Bungalow with w/o basement. Level 1.46 acre lot. Only 10 minutes south of Parry Sound. Heated slate floor in large foyer, Over sized heated double garage with 8' High Door, Extensive Landscaping with flagstone Patio and walkways. Pergola with hot tub and propane fire pit. Two decks, finished re-claimed barn wood Flooring, custom trim throughout, main bath with ceramic custom shower, b/I shower seat, Large Family Room with Propane fireplace and walk/out. Could be in law suite or used for small business. 10 minute walk to Rankin Lake public boat launch/beach. Too many extras to list. This home must be seen! (id:60365)
56 Munroe Street
Hamilton, Ontario
Welcome to 56 Munroe St! This warm and cozy house boosts practicality and modern into your new home. The main floor features an open concept living room, dining room and brand new kitchen and island which makes it perfect for both entertaining and relaxing. With 3 bedrooms and a brand new full bathroom, with claw soaking tub, upstairs, it's a layout that works for a downsizing family or a growing family. The front porch and back deck are perfect for tranquility or entertaining. Recently modernized and updated, this house is move in-ready. Features; a Brand new front porch, Brand new deck, Brand new flooring throughout, Brand new windows (x9), Brand new kitchen cabinets (with spice rack and lazy susan), Brand new kitchen counter, Brand new kitchen Island, Brand new Interior 6-panel doors, Brand new handles, Brand new hardware, Brand new light fixtures, Brand new faucets, Brand new vanity, Brand new toilet, Brand new range hood, Open-concept layout, Freshly painted, Newer Appliances, roof is less than 5 years old, and a finished basement perfect for laundry, storage or extra space. 1,188 Above Grade Sq Ft and 600 Below Grade Sq Ft. Plenty of Street Parking! (id:60365)
31 Gloria Street
Kitchener, Ontario
Beautifully luxury End Unit townhome in the sought-after Wallaceton community! This spacious home features 3 bedrooms and 3.5 bathrooms across three fully finished levels. The carpet-free main floor boasts 9-ft ceilings, a bright open-concept layout, modern kitchen with stainless steel appliances, and a fireplace. Upstairs, the primary suite includes a walk-in closet and spa-like ensuite with a freestanding tub and glass shower. Two additional bedrooms and a 4-piece bath , convenient second floor laundry. The finished basement offers a large recreation room, full bathroom, ideal for entertaining or extra living space. Conveniently backing on to the new Wallaceton Marketplace and located minutes from Huron Natural Area, RBJ Schlegel Park, Highway 401, and all amenities at Williamsburg and Sunrise Centre.*For Additional Property Details Click The Brochure Icon Below* (id:60365)
149 - 677 Park Road N
Brantford, Ontario
Welcome to this charming low-rise condo Townhome at 677 Park Rd N, in the heart of Brantford! This spacious unit features **2+1 bedrooms**( Den can be used as a Third Room) and **3 washrooms**, offering the perfect combination of comfort and convenience. The Main Level Offers you a Desirable Layout with an Open Concept Great room , Dining and Kitchen, a 2 piece Power Room and a Walkout to a Covered Terrace. 2nd Floor Offers 2 Spacious Bedrooms and a Den & Laundry. Located in a sought-after neighborhood, this condo provides easy access to shopping, dining, schools. Whether you're a first-time buyer, downsizing, or looking for a fantastic investment opportunity, this home is ready for you to move in and enjoy. Don't miss out schedule your private showing today! (id:60365)

