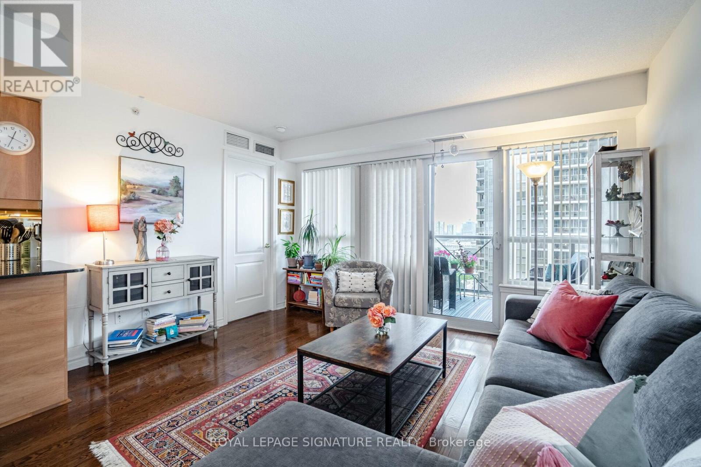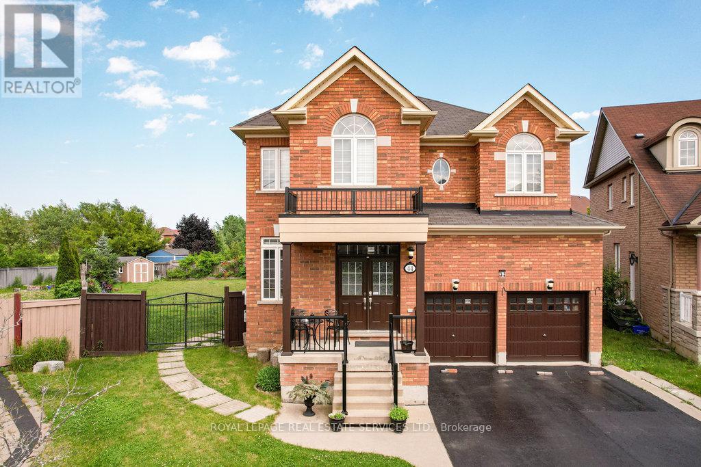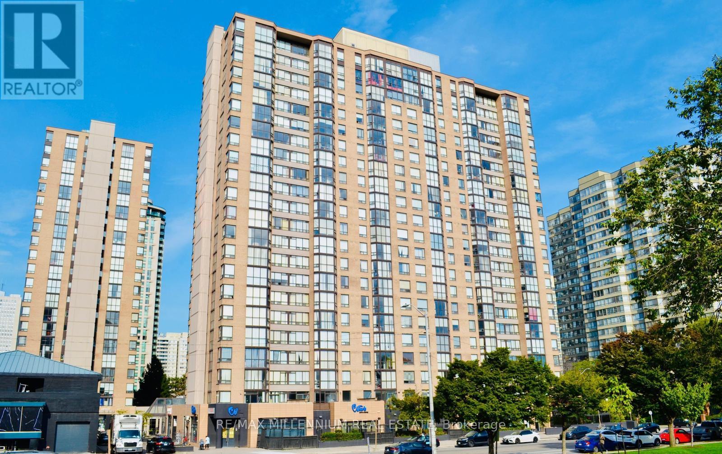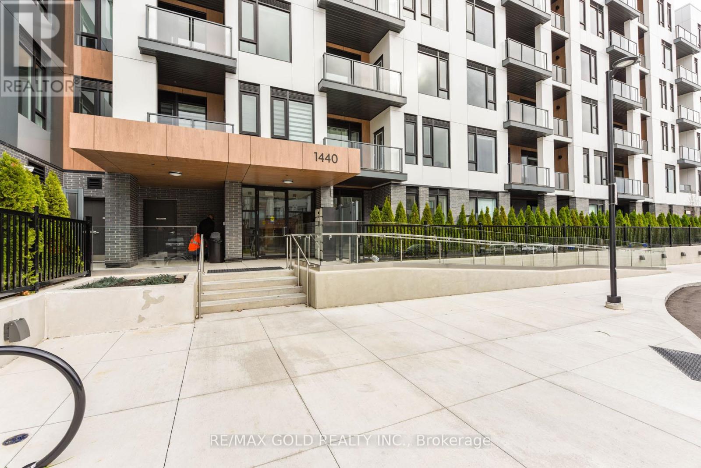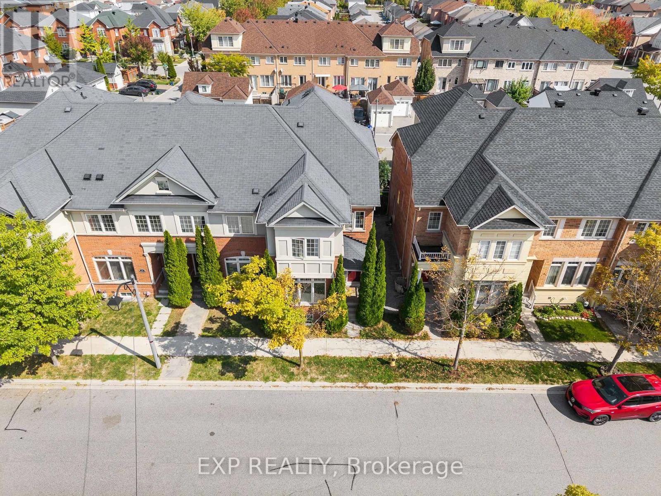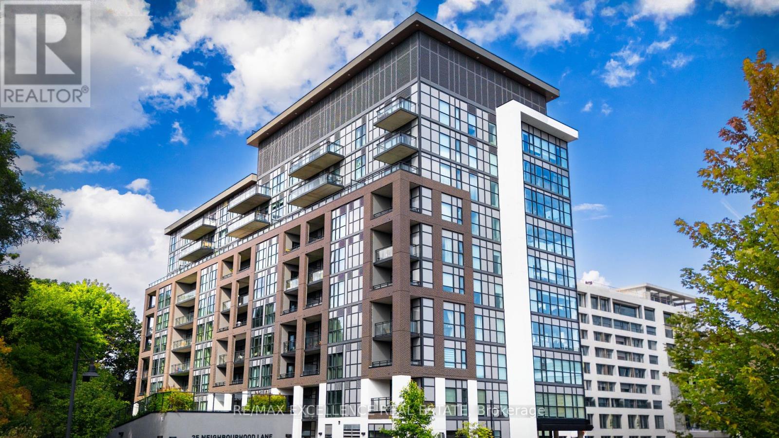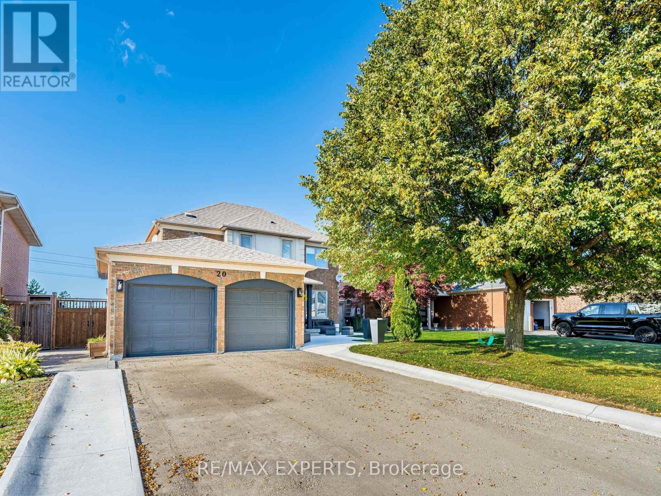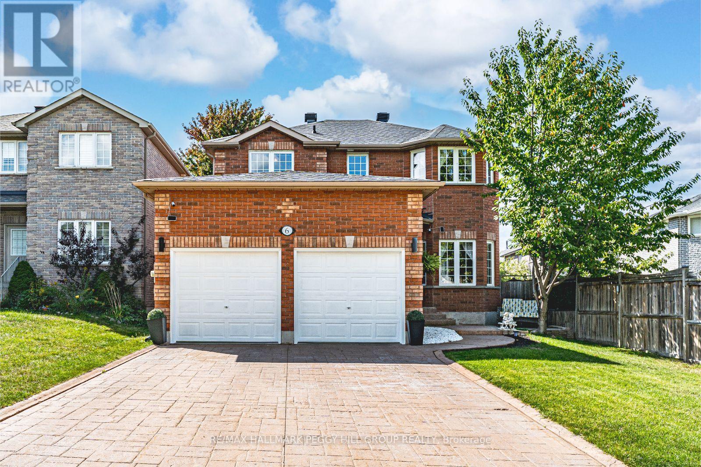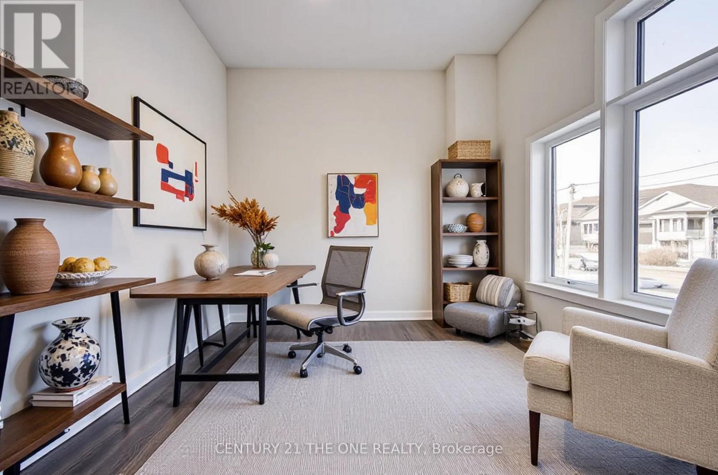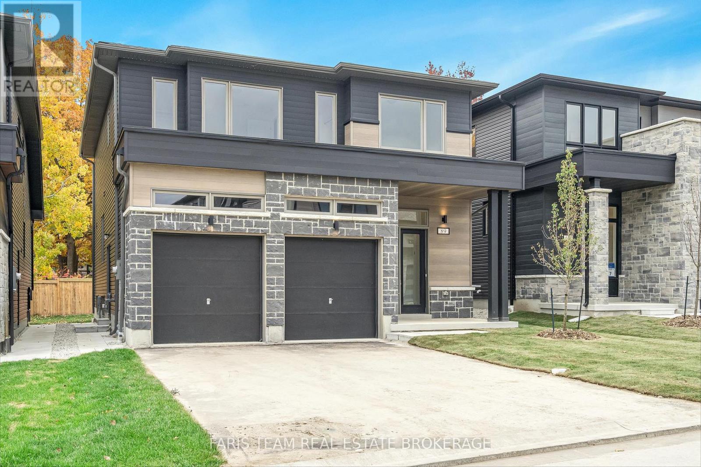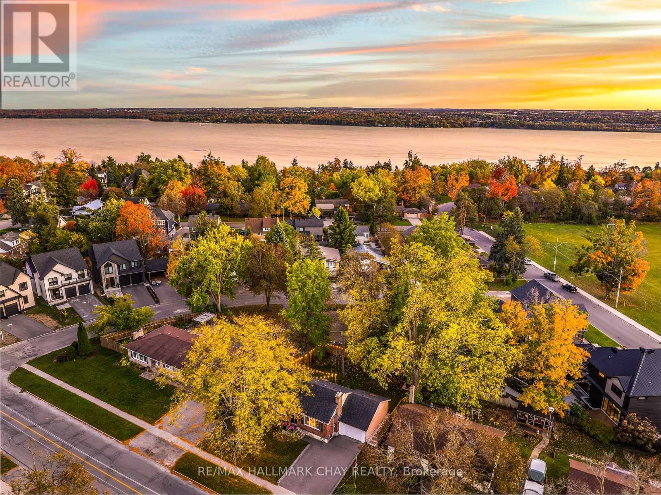1508 - 350 Princess Royal Drive
Mississauga, Ontario
Discover a bright and spacious suite offering 985 sq. ft. of thoughtfully designed living space. The open floor plan features a large den that can easily serve as a guest bedroom, home office, or hobby space, giving you flexibility to suit your lifestyle. Elegant finishes include rich hardwood flooring, stone tile, and a well-appointed kitchen with generous counter space. The unit boasts two full bathrooms, providing comfort and convenience for both residents and guests. Expansive windows fill the space with natural light, creating a warm and inviting atmosphere throughout. Amica at City Centre offers an impressive array of resort-style amenities, including a Hollywood-style home theatre, media and games rooms, indoor pool, fitness facilities, beauty salon, and an English-style pub. Residents also enjoy the peace of mind of a well-maintained building with excellent services and community programming. Ideally located in the heart of Mississauga, you'll be just steps from Square One Shopping Centre, the bus terminal, Central Library, and the Living Arts Centre. Everything you need-shopping, dining, entertainment, and transit-is right at your doorstep. (id:60365)
44 Game Creek Crescent
Brampton, Ontario
The home is an impressive 5-bed, 5-bath plus 2-bed basement home in sought-after North Brampton. This property features numerous upgrades, including a main floor, hardwood flooring, a 9-foot ceiling, an upgraded kitchen with Granite countertops, and an 8.5-foot central island, overlooking a big backyard. The unique separate layout Living, Dining, and family rooms with a gas fireplace, main floor laundry, and an office can be converted into a sixth bedroom. Ideal for the discerning buyer. The master bedroom is bright and spacious, with a spa-like ensuite with double sinks and a soaker tub, perfect for unwinding after long days. The second third bed has a semi-suite. The finished basement includes 2 bedrooms, one washroom, and a separate entrance, spacious living and kitchen area, sep laundry, Biggest backyard in the neighborhood with a big Deck and no Neighbors at the back, Quiet and family-friendly street, Great schools, plaza, Parks and transit at walking distance, close to Places of worship and Hwy. (id:60365)
#1108 - 285 Enfield Place
Mississauga, Ontario
Come see this beautifully upgraded, sun-filled suite offering over 900 sq. ft. of open-concept living in the heart of Mississauga! Featuring 2 spacious bedrooms, 2 full bathrooms, a bright solarium, and large windows with unobstructed views of Kariya Park, Celebration Square, andSquare One Mall.This thoughtfully renovated home features modern laminate flooring, custom baseboards, crown moulding, and fresh paint. The elegant galley-style kitchen showcases upgraded cabinets, quartz countertops, a farmhouse sink, and stainless-steel appliances. Both bathrooms have been tastefully redone with quartz vanities, new fixtures, and lighting.Enjoy the perfect blend of comfort and style in a well-maintained building, just steps to transit, shopping, dining, and all downtown Mississauga amenities.Very Clean, Well Maintained,Rare Find. Must See To Appreciate. (id:60365)
407 - 1440 Clarriage Court
Milton, Ontario
Luxury Living, by Great Gulf MV1 Condos, Corner Unit, Upgraded Unit, 9 Foot Ceilings Very Bright, Lots of Natural 10 Months Old Only. One of the Largest Unit in the complex, Hughe Balcony And unobstructed view. 2 Bedrooms, 2 Full Washrooms, 1X4 Pc, And 1 Standing shower, 2 Underground Parking and A Locker, Surrounded by nice Landscaping, Featuring 9' Ceilings And Modern open concept Kitchen, With Stainless Steel appliances, with Quartz Counter, Large Windows, Very Bright, Natural Light, Private Balcony, No Carpet, Laminate Flooring throughout, Rent Reduced to $2750.00 if need 1parking. New immigrants and work Permit are welcome ! (id:60365)
52 Kimbark Drive
Brampton, Ontario
Welcome to 52 Kimbark Dr. A Charming Bungalow in Sought-After Northwood Park! This beautifully maintained 3+1 bedroom, 2-bath all-brick bungalow blends comfort, style, and functionality. The inviting main level features three spacious bedrooms, a 4-pc bathroom, plenty of closets for storage, and bright open living and dining areas with a large bay window. Gleaming hardwood floors flow throughout, creating warmth and character. A glass-enclosed front veranda offers a cozy year-round space to relax and enjoy the view of the front yard in every season.The finished basement with private side entrance adds excellent flexibility, offering an additional kitchen, living area, 3-pc bath, bedroom, and laundry-perfect for extended family, guests, or private use.Step outside to your own outdoor oasis on a generous 50 x 100 ft lot. The fully fenced yard features a deck, gazebo, and shed, surrounded by landscaped gardens and flowers, and backs directly onto a park ideal for quiet evenings, entertaining, or family fun. The long 6-car driveway plus single-car garage provide ample parking for residents and visitors.Located in the desirable Northwood Park neighborhood, this home is close to public and Catholic schools, shopping centers, transit, and a wide range of amenities, making it an ideal choice for families and professionals alike. 3+1 bedrooms & 2 full baths Glass-enclosed veranda & bay window Finished basement with private entrance 50 x 100 ft lot with landscaped yard, deck & gazebo 6-car driveway + garage Prime location near schools, shopping & transit Don't miss this rare opportunity to own a versatile all-brick bungalow in one of Brampton's most sought-after neighborhoods! (id:60365)
25 Abberley Street
Markham, Ontario
Welcome to 25 Abberley Street, a stunning freehold end unit townhouse offering the perfect blend of comfort, style, and functionality in the highly desirable Cornell community of Markham. With 3 spacious bedrooms, 4 bathrooms, plus a versatile third floor loft, this home boasts an impressive 1,878 sq ft of thoughtfully designed living space, ideal for families and professionals alike. Step inside and be greeted by the warmth of hardwood flooring throughout, creating a seamless flow from room to room. The open concept main floor is filled with natural light, featuring a modern kitchen complete with granite countertops, stylish backsplash, and ample cabinetry, making it both a chefs dream and an entertainers delight. The generous living and dining areas provide the perfect setting for family gatherings and everyday living. Upstairs, the primary retreat offers a spacious layout with a spa inspired ensuite, while two additional bedrooms provide plenty of room for family or guests. The third floor loft is an incredible bonus perfect as a home office, playroom, media space, or cozy retreat. With 4 bathrooms, convenience is built into every level. Step outside to discover a rarely found large backyard for a townhome, beautifully finished with interlock for low maintenance living and outdoor enjoyment. Parking is never an issue with a private garage plus a driveway accommodating up to 4 vehicles. Located just minutes from Markham/Stouffville Hospital, Cornell Community Centre, Hwy 407, shops, and top ranked schools, this home offers unmatched convenience while being part of a family friendly, vibrant neighbourhood. Don't miss this opportunity to own a move in ready end unit gem that combines modern upgrades, functional design, and an unbeatable location. (id:60365)
507 - 25 Neighbourhood Lane
Toronto, Ontario
Bright & Spacious 2 Bed, 2 Bath Condo with Beautiful Views! Step into this welcoming condo with a thoughtfully designed open-concept layout, perfect for both relaxing and entertaining. The kitchen features stainless steel appliances, a stylish backsplash, and Caesarstone countertops. The living and dining area flows seamlessly to your private balcony, where you can enjoy unobstructed views and an abundance of natural light throughout the day. Enjoy a lifestyle of convenience with building amenities including a fully equipped gym, guest suites, party room, bike storage, rooftop deck, and visitor parking. Located just steps from the Humber River, scenic parks, and walking trails, and only minutes to schools, shops, restaurants, groceries, and quick access to the QEW. This is a place you'll be happy to call home! (id:60365)
20 Foxchase Drive
Caledon, Ontario
Gorgeous 3 Bedroom Home In Bolton's sought after North Hill. Situated on a 48' lot with no neighbours behind! Meticulously maintained and beautifully renovated featuring brand new concrete walkway and front patio with new asphalt driveway, pot lights and chefs kitchen complete with granite countertops, pot filler and breakfast bar. Basement is finished with rec room, pot lights throughout and 3pc bath. Short walk to the Caledon centre, St Michaels SS, Saint John Paul II, James Bolton and Humberview SS. Don't miss your chance to view this home!! (id:60365)
6 Laurelwood Lane
Barrie, Ontario
ALL-BRICK FAMILY HOME IN DESIRABLE ARDAGH BLUFFS WITH MODERN UPDATES & A BACKYARD POOL RETREAT! Set in the heart of Ardagh Bluffs with nearby access to over 17 km of trails and more than 500 acres of green space, this all-brick two-storey home with over 2,000 sq ft above grade showcases pride of ownership throughout and combines lifestyle and convenience with schools, shopping, parks, golf, and Highway 400 only minutes away, plus the ability to walk to St. Joan of Arc Catholic High School. A stamped concrete driveway with no sidewalk interruption enhances the curb appeal while allowing generous parking, and the fully fenced backyard offers an interlock patio and above-ground pool for outdoor enjoyment. The kitchen steals the show with quartz countertops, a large island with breakfast bar seating, white cabinetry topped with crown moulding to the ceiling, stainless steel appliances, a stylish tile backsplash, and a walkout to the back patio. Hardwood flooring, updated pot lighting, and excellent natural light carry throughout, connecting a bright living room open to the kitchen with a gas fireplace in the formal dining space. Upstairs, a spacious landing enhances the airy feel, leading to three well-sized bedrooms served by a 4-piece bathroom, alongside a primary retreat with a walk-in closet and private 4-piece ensuite. The unfinished basement is a blank canvas with potential for future living space. Fall in love with a well-maintained #HomeToStay, ready to create lasting memories. (id:60365)
3045 Sandy Acres
Severn, Ontario
Elegant Lakeside Living in the Heart of Serenity Bay. Welcome to a residence where timeless design meets contemporary luxury. This newly constructed four-bedroom, three-bathroom home is a masterclass in comfort and sophistication, thoughtfully curated for elevated everyday living.Step inside to soaring 10-foot ceilings that enhance the sense of space and light throughout. The gourmet kitchen, with its seamless connection to an expansive great room, offers the perfect setting for both refined entertaining and relaxed family gatherings. A separate formal dining room, easily convertible into a private home office, caters to the needs of modern living.Upstairs, four sun-drenched bedrooms offer a peaceful retreat, each appointed with generous closet space. The second-floor laundry room adds practicality with elegance.Set within the coveted Serenity Bay community, this home is surrounded by lush forest trails and offers exclusive boardwalk access to the shimmering waters of Lake Couchiching. Here, nature is not just nearbyits part of your daily rhythm. Enjoy morning walks, scenic bike rides, or quiet moments by the lake in a setting that inspires peace and connection.With convenient access to Highway 11, you are effortlessly connected to the surrounding region, while enjoying the tranquility of one of the area's most serene and prestigious enclaves.(((Select photos have been virtually staged to help illustrate the home's full potential.))) (id:60365)
89 Berkely Street
Wasaga Beach, Ontario
Top 5 Reasons You Will Love This Home: 1) Incredible chance to be the very first owner of a beautifully crafted new home by Sterling Homes 2) Opulent primary bedroom, featuring a walk-in closet, and a luxurious ensuite complete with a glass shower, soaker tub, double vanity, and a discreet privacy toilet 3) Spacious secondary bedroom hosting its own private ensuite and a generously sized walk-in closet 4) Additional space offered by a third and fourth bedrooms thoughtfully connected by a semi-ensuite bathroom, complete with a separate water closet 5) Ideally located within walking distance to all your essentials, from shopping and dining to easy access to Wasaga's beautiful beaches. Age 1. *Please note some images have been virtually staged to show the potential of the home. (id:60365)
255 Codrington Street
Barrie, Ontario
Pride Of Ownership! Incredibly Maintained & Every Square Inch Tastefully & Thoughtfully Upgraded Throughout. All Brick Bungalow Nestled On Large 67 x 100Ft Private Lot, In One Of Barrie's Most Desirable & Best Neighbourhoods! Perfect Family Oriented Location Minutes To Barrie's Top School Districts, Restaurants, Community Centres, Lake Simcoe, Beaches, Shopping, & Tons Of Activities For The Whole Family To Enjoy! Inside, Welcoming Foyer Leads To Open Concept Layout Featuring Maple Hardwood Floors, Pot Lights & Large Windows Throughout For Tons Of Natural Light To Pour In. Cozy Living Room With Wood Fireplace & Beautiful Stone Accent Mantel, Overlooking The Dining Area, Ideal For Hosting On Any Special Occasion. Beautifully Upgraded Kitchen With Stainless Steel Appliances, Quartz Counters, & Large Centre Island With Stove. 3 Spacious Bedrooms Each With Closet Space & Hardwood Floors, & 4 Piece Bathroom Fully Updated (2024). Separate Side Entrance To Lower Level Creates In-Law Potential, Completely Updated (2023) With Large Rec Room With Luxury Vinyl Flooring, Electric Fireplace, Built-In Cabinetry & Shelving, Open Concept Laundry Area, & Newly Installed Wardrobe (2024)! Plus 2 Additional Bedrooms, Perfect For Guests To Stay With Closet Space & 3 Piece Bathroom. Private, Fully Fenced (2020) Backyard Features Spacious Patio (2021) With Hanging Lights, Perfect For Enjoying A Fire On A Fall Or Summer Evening! Additional Garden Shed Is Perfect For Storing All Your Gardening Tools, & Lots Of Green Space For Children To Play! 1 Car Garage, Plus Widened Driveway (2022) Allows 2 Additional Cars To Park! Recent Upgrades Include: A/C (2023), New Chimney (2024), Fully Renovated Basement With Built-In Shelves & Cabinets (2023), New Water Softener (2021), New Washer & Dryer (2019), 200 AMP Panel, Custom Blinds (2022), Entire Home Freshly Painted, New Dining Room Light Fixture (2023). Completely Turn-Key & Ready For New Memories To Be Made For Years To Come. (id:60365)

