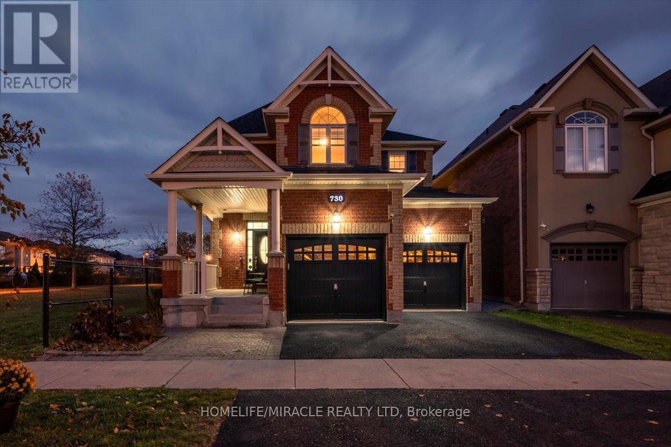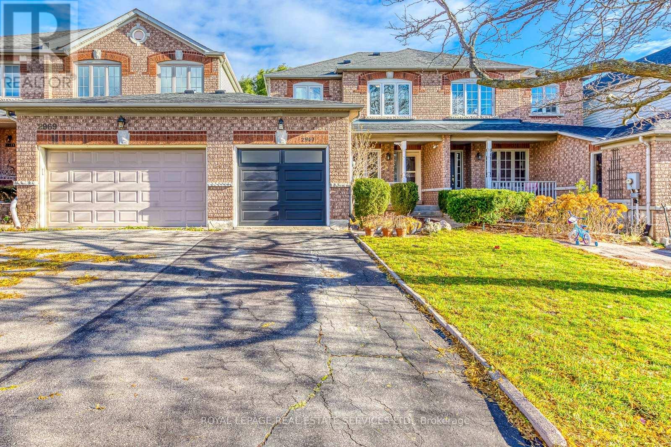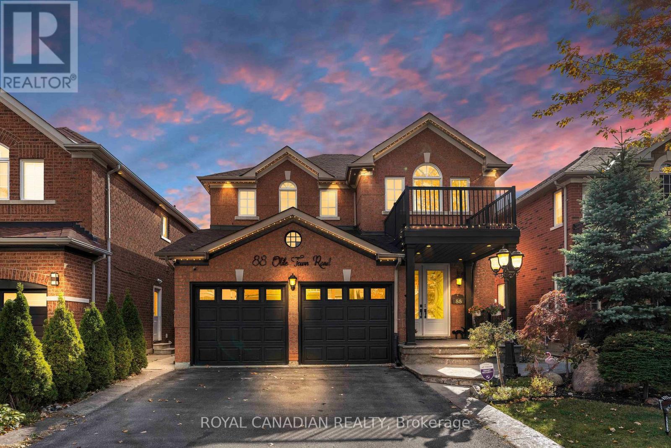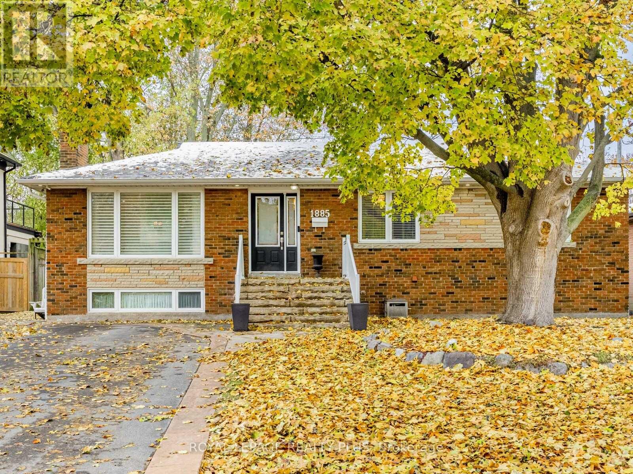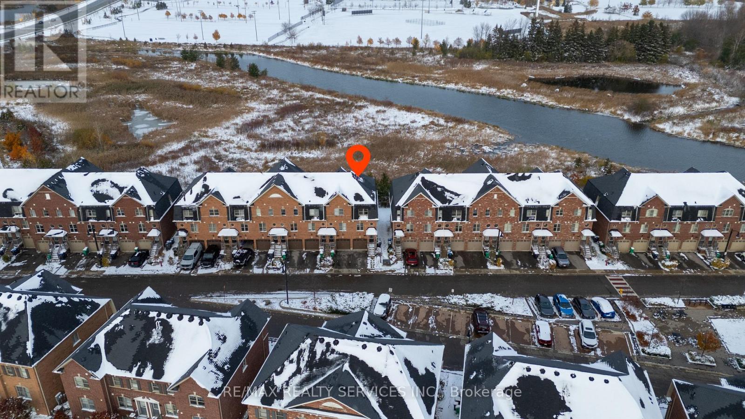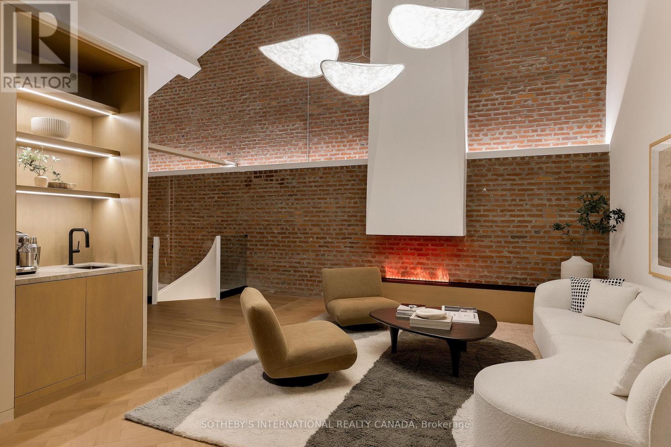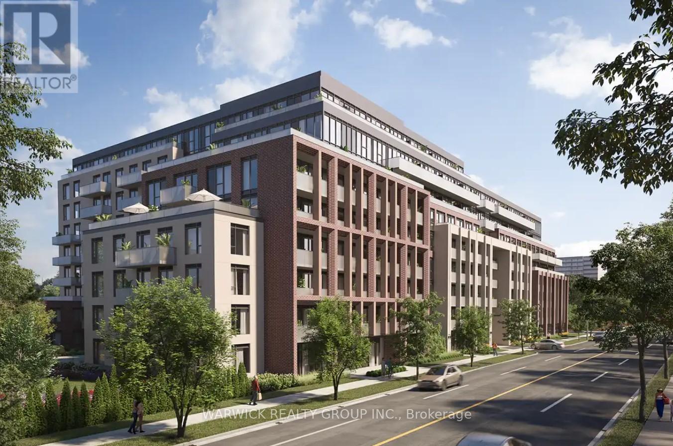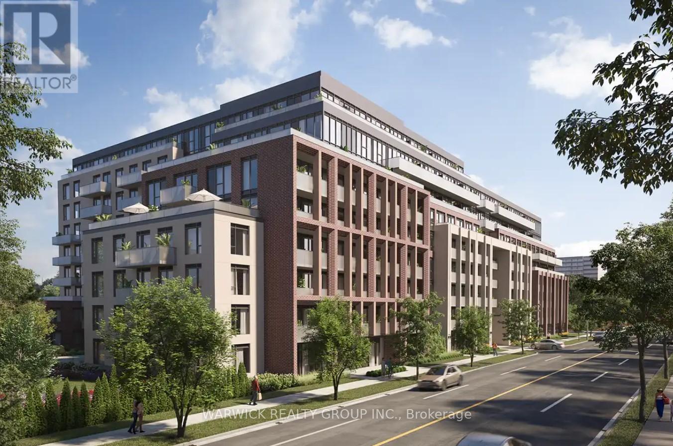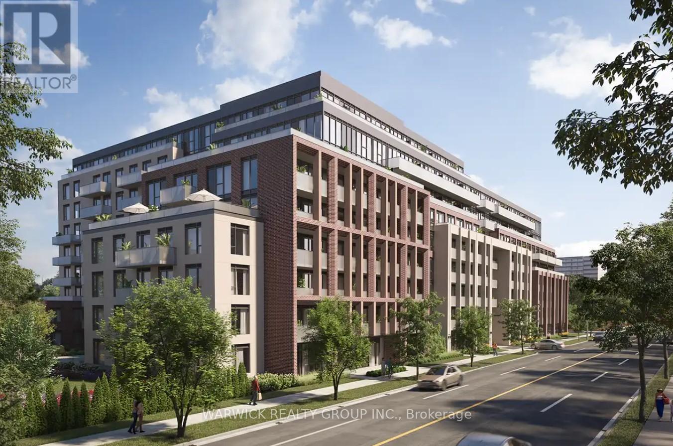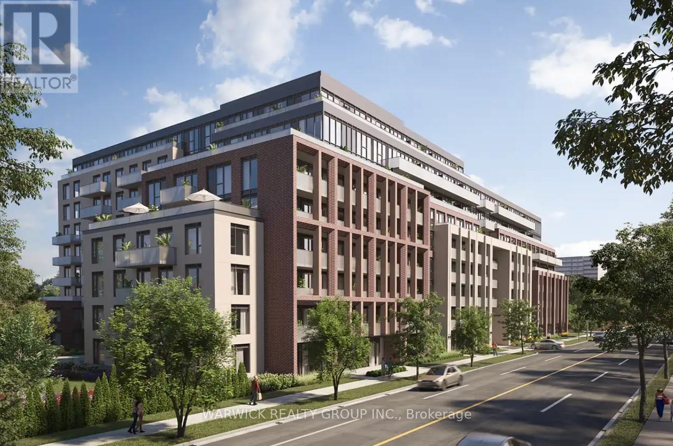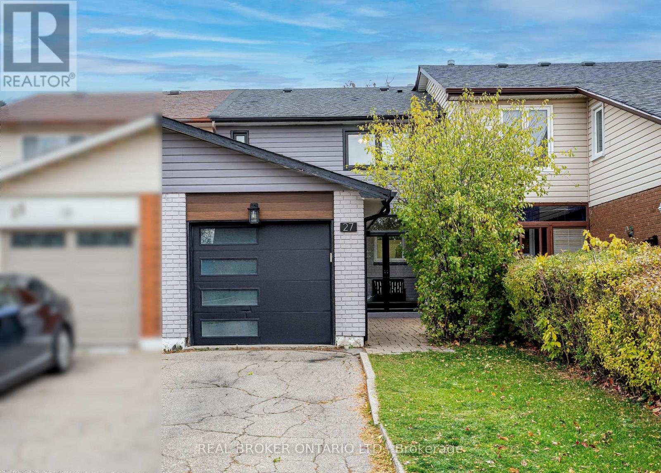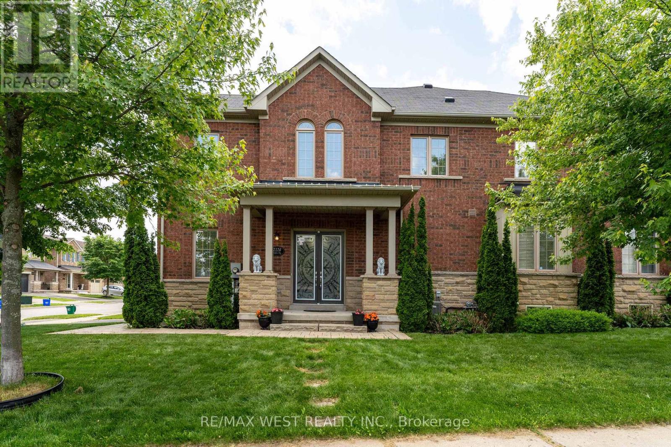730 Bolingbroke Drive
Milton, Ontario
Discover this stunning, meticulously maintained and upgraded detached home boasting 2,500 sq ft of bright, open living space with all brick exterior next to lush greenspace walkway with double car garage! This well maintained 3 bed and 4 bath home is filled with natural light, conveniently located near 2 popular elementary schools and surrounded by multiple parks (modern playground with splash pad, pickle ball courts, sports fields and walking running tracks). The main floor features 9-ft ceiling, hardwood flooring designed with both functionality and style allowing for an airy feel throughout. The cozy natural gas fireplace in the family room adds warmth and charm, while the showpiece kitchen is a chef delight equipped with stainless-steel appliances, a huge center island and quartz countertops and backsplash with a direct access to backyard from the large eat-in area. Upstairs engineered hardwood flooring carry through to the bedrooms with a convenient second-floor laundry with washer and dryer makes daily routines effortless. Recent upgrades include modern kitchen (2025), second floor wooden flooring (2025), sleek washroom finishes (2025), new roof (2025), fresh painting throughout (2024), furnace and heat pump (2023), stainless steel kitchen appliances (2023), washer and dryer (2022). The fully finished basement adds exceptional value, offering a large recreation area, additional storage, and space for a home office, gym, media room or additional bedroom and is completed with a 2-pc bath. Due to premium lot size, outside fully fenced and professionally landscaped backyard features expansive interlock patio, ideal for summer BBQs along with a huge garden shed (electric connection ready for hot tub installation). This lovely home is also just minutes away from the Milton Sports Centre, Hospital, Go-Station, Highway 401 and popular shopping plazas. Simply move in and enjoy your new home! (id:60365)
2967 Jackson Drive
Burlington, Ontario
Welcome to 2967 Jackson Drive - a beautifully maintained and move-in-ready freehold townhome, with only one side linked by the garage, located in Millcroft, one of Burlington's most desirable communities. Thoughtfully upgraded with a renovated kitchen, bathrooms, and staircase, plus a fully finished basement, this home offers both style and substance. Sun-filled, open-concept living spaces flow seamlessly to a professionally landscaped, interlocked backyard with a deck and storage shed - perfect for relaxing or entertaining. Spacious bedrooms with walk-in closets provide comfort and practicality. Ideally situated close to shopping, dining, parks, top schools, and commuter routes, this home offers exceptional convenience - a perfect choice for small families, downsizers, and first-time homebuyers. (id:60365)
88 Olde Town Road
Brampton, Ontario
**LEGAL BASEMENT** with 2 rental potential units. **First basement portion is a 2-bedroom basement suite with kitchen and full bath (currenlty tenanted) & Second half of the basement is a studio with a full bath (both portions come with separate entrances). Discover the best of both worlds in this meticulously maintained 4+3 Bed, 5 Bath home offering approx. 3500 sq. ft. of total living space in the Most Desirable neighborhood of Brampton-Fletcher's Creek South. The bright main floor welcomes you with gleaming hardwood floors, porcelain glazed tiles floor on the entrance through to the kitchen, freshly painted walls with professional wainscoting to give executive feel. The heart of the home- a big modern kitchen with stainless steel appliances, Quartz countertop/backsplash with a huge island in the center, Separate living, dining, and family rooms for added space and comfort. Carpet Free House. Key Upgrades: Electric panel upgraded to 200Amp, 2 new laundry units, installed whole house water purification system by Lifetime for exceptionally clean water for drinking & other domestic use, Pot lights on main floor. Main door upgraded from single to double door with brand new design, Kitchen (2023), Legal basement (2022), Roof (2018), AC (2020), Backyard/front yard landscaping (2022). This is more than just a home; it's a strategic move towards financial freedom. Minutes to Hwy 401/407/403. 5minutes to Mount Pleasant Go Station for an easy commute to Toronto Downtown. Close proximity to public school, daycare, restaurants, grocery stores, shopping plazas, gas stations etc. (id:60365)
1885 Hindhead Road
Mississauga, Ontario
This Stunning Bungalow on a private 60 x 125' lot is totally renovated. An Open concept floor plan, cathedral ceilings, rich hardwood and travertine floors, pot lights and large windows. Impressive fireplace surround and mantle, formal dining room and a large breakfast bar with granite counter in marvellous kitchen. There are built-in desks and bookshelves in 2 bedrooms and french doors leading to the rear garden with an amazing pergola. Above grade windows in completely finished lower level. Lounge, 2 bedrooms, full kitchen and 4 pc bath. Ceramic tiled floor, pot lights and raised hardwood floors, 4 pc bath, laundry room plus ample storage. In the Lorne Park School District and close to the GO train this " One of a Kind Home" will appeal to those buyers who appreciate the very best in a private setting! (id:60365)
56 - 16 Soldier Street
Brampton, Ontario
Beautiful 3 Bedroom Townhome Nestled In The Sought After Community Of Mount Pleasant!. The Perfect Home for 1st Time Home Buyers or Investors. Freshly Painted. Quiet Neighborhood. Ravine and Sunny Layout with beautiful views. Creditview Park within walking distance. Schools within walking distance, bus stop at your door steps, just a few minutes from Mount Pleasant GO Station. Premium Backing To Ravine And Pond. Immaculate And well maintained. (POTL Fee: 211.45/- which includes and not limited to exterior management, Winter and summer maintenance and Parking) (id:60365)
339 - 1100 Lansdowne Avenue
Toronto, Ontario
Rising four dramatic levels, this architecturally significant 2,757 Sq Ft residence in Toronto's historic Foundry Lofts is a rare showcase of scale, history, and contemporary design. Every detail of this newly reimagined hard loft has been carefully curated, blending bespoke finishes with soaring volumes of space. The main level welcomes with a light-filled gourmet kitchen and dining area framed by exposed brick and expansive two-storey windows. Here, Fisher & Paykel appliances and Taj Mahal quartz countertops pair with a striking Audo Copenhagen chandelier above the dining table, creating a seductive balance of function and elegance. From this level, a sculptural spiral staircase with integrated lighting and a private three-level elevator rises through the home, connecting each dramatic floor above. The second level offers a versatile family/media room with an office nook overlooking the main floor, enhanced by a full bathroom, allowing the space to double as a private guest retreat or additional bedroom as needed. The third-level great room is the heart of the home: crowned with a soaring 29-foot cathedral ceiling and flanked by Crittall-inspired industrial windows that flood the space with natural light. Anchored by a floor-to-ceiling custom steam fireplace and illuminated by a sculptural New Works chandelier, the room is a masterpiece of scale and atmosphere, complemented by a wet bar, exposed brick, and herringbone floors. The indulgent primary suite isa private sanctuary featuring vaulted ceilings, custom built-ins and a breathtaking luxurious 5-piece ensuite. A second bedroom, additional bathrooms, and a fourth-level glass-railed home office loft with commanding views over the great room, complete this extraordinary residence. Located atop the Junction Triangle, one of Toronto's most sought-after neighbourhoods, this rare home features two underground parking spaces, a convenient storage locker, and unmatched style, space, and sophistication. (id:60365)
116 - 4365 Bloor Street W
Toronto, Ontario
Spacious 3 Bedroom, 2 Bathroom Townhouse in the Heart of Etobicoke. For a Limited Time: Enjoy Two Months Free Rent plus Three Months Free Parking! Discover the perfect balance of space and style at The Markland. This 3-bedroom, 2-bathroom townhouse features an expansive south-facing terrace ideal for entertaining or relaxing. The open-concept living and dining areas flow seamlessly into a modern kitchen with quartz countertops, sleek cabinetry, and integrated appliances. The primary bedroom includes an elegant ensuite with a walk-in shower, while the additional bedrooms offer flexibility for guests, family, or a home office. Enjoy in-suite laundry, floor-to-ceiling windows, and a thoughtfully designed layout that maximizes natural light. Residents enjoy exclusive access to luxury amenities, including a fitness centre, rooftop terrace, social lounge, co-working space, and concierge. Pet-friendly, with on-site dog run and pet spa, The Markland offers a premium rental lifestyle in a prime Etobicoke location close to shopping, transit, and parks. (id:60365)
229 - 4365 Bloor Street W
Toronto, Ontario
Modern 2 Bedroom, 2 Bathroom Townhouse in the Heart of Etobicoke. For a Limited Time: Enjoy Two Months Free Rent plus Three Months Free Parking! Experience contemporary townhouse living at The Markland. This 2-bedroom, 2-bathroom home offers a bright open-concept layout with floor-to-ceiling windows, sleek finishes, and a south-facing terrace perfect for enjoying the outdoors. The kitchen is equipped with quartz countertops, integrated appliances, and abundant cabinetry. The primary bedroom includes an ensuite with a walk-in shower, while the second bedroom offers flexible space for guests or a home office. Additional features include in-suite laundry, stylish interiors, and modern finishes throughout. Residents enjoy exclusive access to upscale amenities, including a fitness centre, rooftop terrace, co-working space, and pet-friendly facilities such as a pet spa and dog run. Ideally located near shopping, dining, and transit, The Markland delivers the best of Etobicoke living. (id:60365)
525 - 4365 Bloor Street W
Toronto, Ontario
Modern 3 Bedroom, 2 Bathroom Suite in the Heart of Etobicoke. For a Limited Time: Take Advantage of Our Exclusive Offer - Two Months Free Rent plus Three Months Free Parking! This beautifully designed 3-bedroom suite at The Markland offers a bright, open-concept layout with a north-facing balcony and a kitchen island, perfect for both daily living and entertaining. The sleek kitchen features quartz countertops, integrated appliances, and modern finishes throughout. The primary bedroom includes a walk-in closet and an ensuite with a walk-in shower, while the additional bedrooms provide flexible space for guests, family, or a home office. Enjoy in-suite laundry, two full bathrooms, and a spacious living area filled with natural light. Residents have access to premium amenities, including a fitness centre, rooftop terrace, social lounge, co-working space, and concierge. The Markland is a pet-friendly community complete with a pet spa and on-site dog run. Conveniently located in Etobicoke's desirable Markland Wood neighbourhood, you're just minutes from major highways, shopping, dining, parks, and public transit-offering the perfect blend of urban living and suburban comfort. (id:60365)
112 - 4365 Bloor Street W
Toronto, Ontario
Modern 1 Bedroom, 1 Bathroom Townhouse in the Heart of Etobicoke. For a Limited Time: Take Advantage of Our Exclusive Offer - Two Months Free Rent plus Three Months Free Parking! Welcome to The Markland, where contemporary design meets everyday comfort. This bright and spacious 1-bedroom townhouse features an open-concept layout with floor-to-ceiling windows, sleek finishes, and a south-facing terrace ideal for outdoor dining or relaxation. The modern kitchen offers integrated appliances, quartz countertops, and ample storage-perfect for cooking or entertaining. Enjoy the convenience of in-suite laundry, a spacious living area, and thoughtfully designed interiors that blend style with function. Residents have full access to premium amenities, including a state-of-the-art fitness centre, rooftop terrace, elegant social lounge, party room, co-working space, and concierge service. We are a pet-friendly community, complete with a pet spa and on-site dog run. Ideally located in Etobicoke's sought-after Markland Wood neighbourhood, you're minutes from major highways, shopping, dining, parks, and transit-offering the perfect balance of urban living and suburban tranquility. (id:60365)
27 Kingswood Drive
Brampton, Ontario
This beautifully cared for and move-in ready freehold townhouse could be your next home! It comes with lots of upgrades throughout, and also a very affordable price for this type of home and location. This house offers almost 1,800 sq ft of finished living space including the Finished Basement. You're welcomed by an enclosed porch (2022) and a warm foyer that opens into an open-concept layout. The main floor features Laminate flooring, Pot Lights, and a stylish Accent Wall that brings the living and dining area together seamlessly. The kitchen was updated in 2023 with Quartz Countertops, gas equipped, and a new Fridge (2024). Upstairs, you'll find 3 good sized bedrooms and a full 4-piece bathroom. The large windows bring in lots of natural light. There is also plenty of storage and a direct access to the house from the garage, which is rare in this neighborhood. The finished basement is a dream bonus space - it is very large and offers endless opportunity from whether for extended family, a kids' play zone, or a teenager hangout. The backyard is fully Fenced (2020), very deep with no neighbors at the back and a separate entrance from Kennedy road for more convenience when using public transportation. Lined with mature trees, it also gives you privacy and space to unwind or garden. This home has been lovingly maintained, with all the major and most important updates already done for you to enjoy: New roof (2019), New windows (2022), Exterior renovations (2022), Enclosed porch (2022). Location is an extra important feature as this home is literally in the heart of Brampton North, with direct access to public transportation right at the back of your backyard and also easy access to Hwy 410 and two GO stations. Walking distance to large plazas with everything in it: stores, restaurants, clinics and pharmacies, and multiple schools, both public and Catholics. Surrounded by parks, trails, and with the Etobicoke Creek nearby - it is also perfect for outdoor enthusiasts. (id:60365)
2120 Fiddlers Way
Oakville, Ontario
Located in a highly desirable Oakville neighbourhoods, this 3+1 bedroom, 3-bathroom freehold townhome offers the perfect blend of comfort, location, and function. Situated directly across from a park and minutes from Oakville Trafalgar Memorial Hospital, with top-ranked schools like Garth Webb SS and Forest Trail PS nearby. Public transit and major highway access make commuting simple and efficient. Interior features include hardwood flooring throughout, granite kitchen countertops, custom pantry, upgraded cabinetry, and wrought-iron staircase spindles. A spacious main-floor room provides flexibility as a home office or additional bedroom. The home also includes an energy-efficient tankless hot water system.Enjoy a professionally landscaped backyard with mature trees, including Japanese maple and cedar, a stone patio, gas line for BBQ, and a custom pergola, ideal for outdoor living with minimal maintenance. Located in a well-established, family-friendly community close to shopping, schools, green space, and trails. (id:60365)

