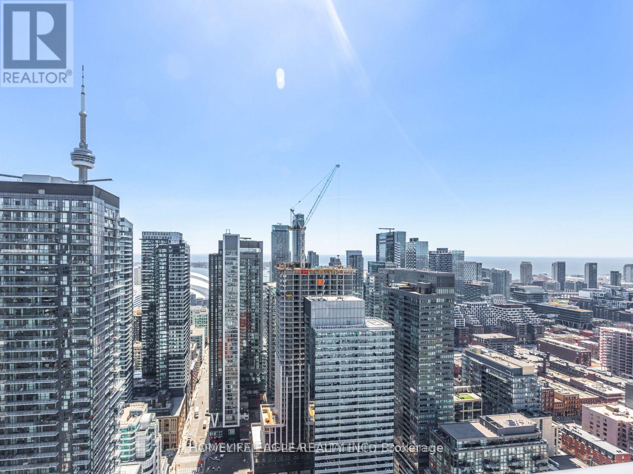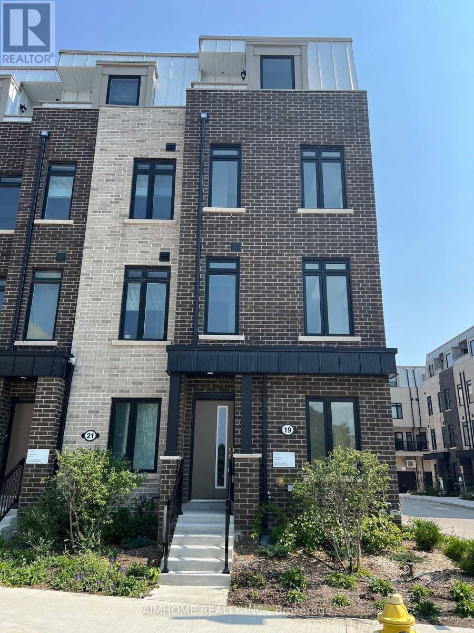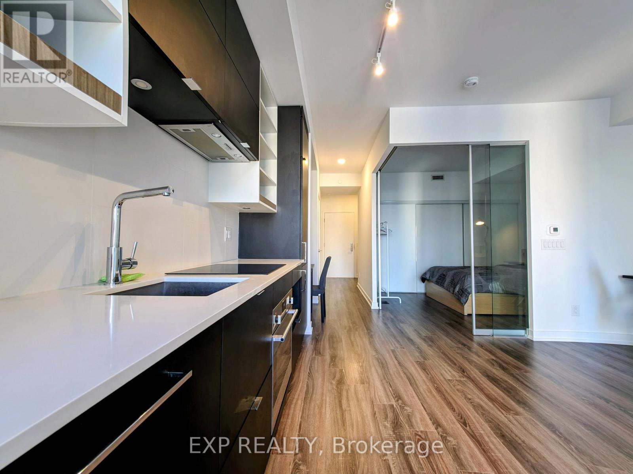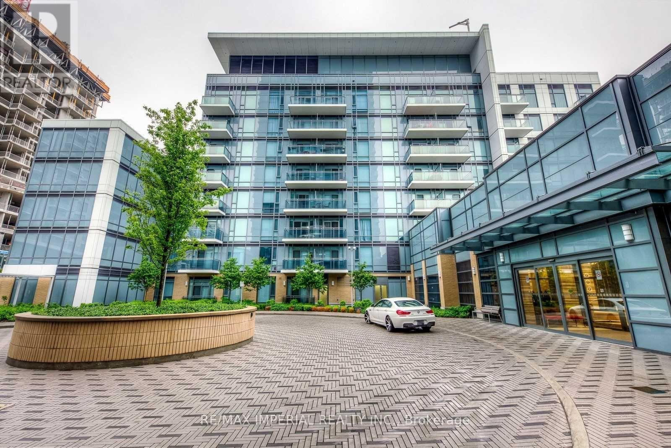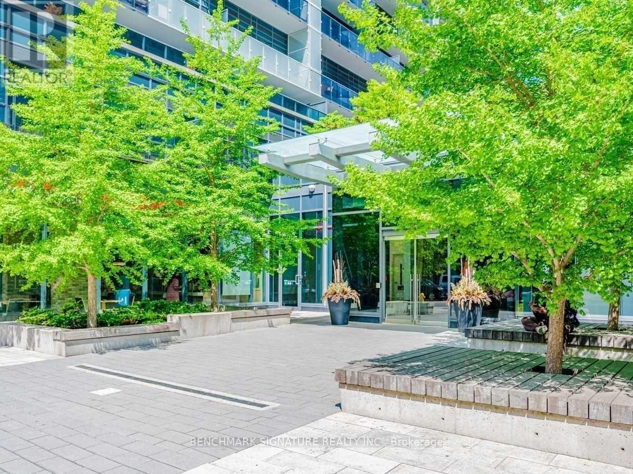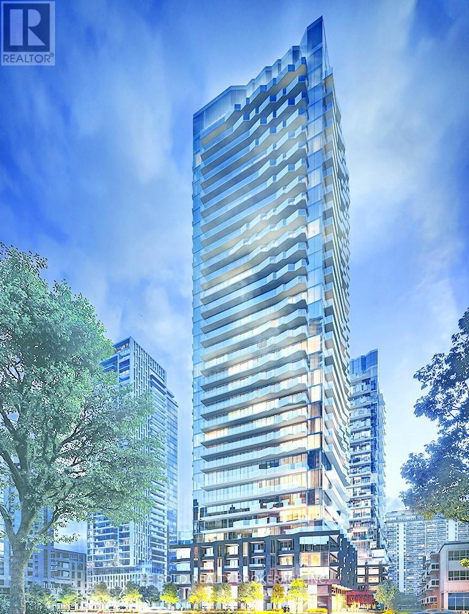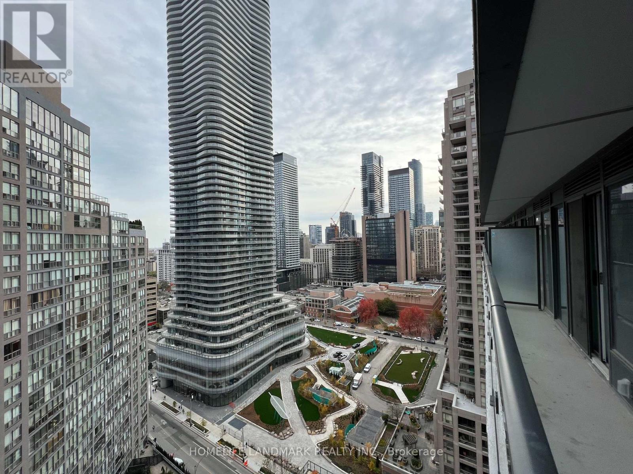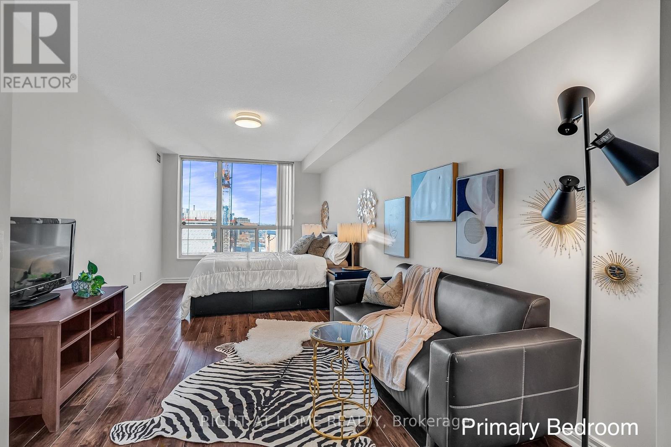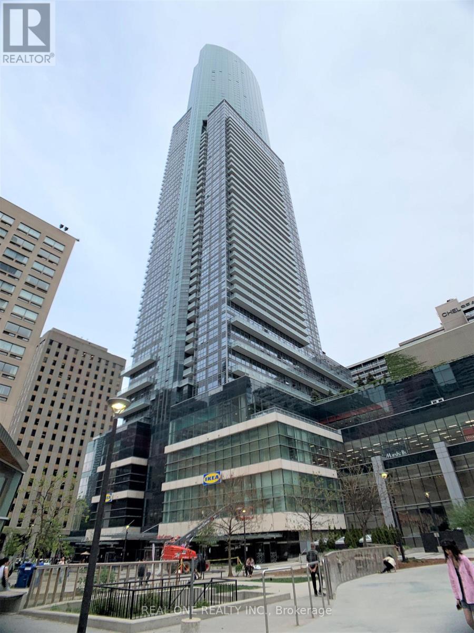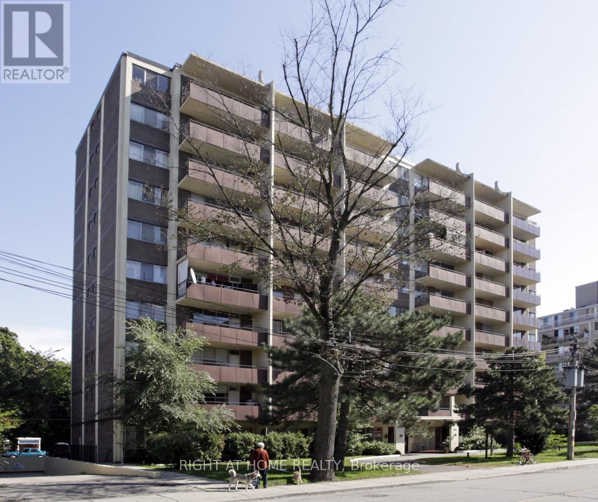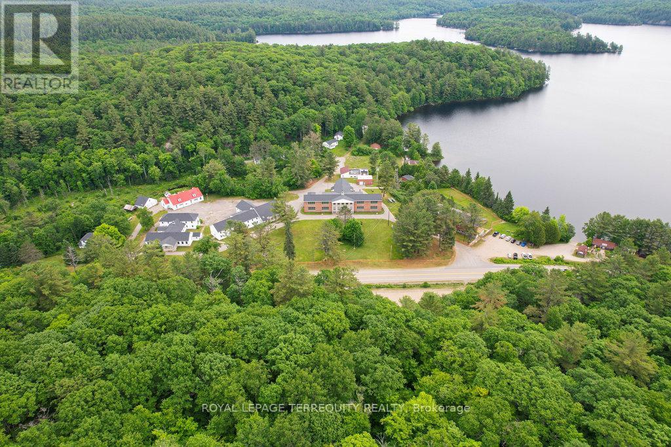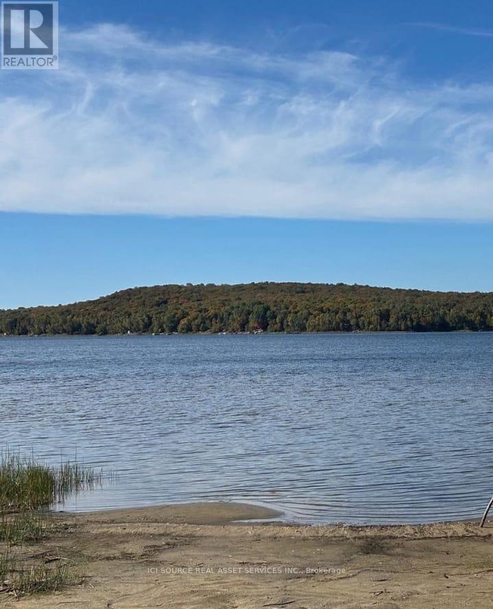3807 - 108 Peter Street
Toronto, Ontario
This luxury 1-bedroom + oversized den residence lives like a 2-bedroom, offering 2 full bathrooms. 38th floor with a private balcony and breathtaking south views overlooking the CN Tower and Skydome. The generous den functions perfectly as a second bedroom. Fully furnished with premium finishes, the suite features high-end built-in appliances, 9-foot ceilings, quartz countertops, and floor-to-ceiling windows that fill the space with natural light. Residents enjoy world-class amenities, including a rooftop pool with cabanas and lounge deck, BBQ terrace, state-of-the-art gym, yoga studio, infrared sauna, co-working space, private dining room, stylish party lounge, and 24-hour concierge. (id:60365)
19 Case Ootes Drive
Toronto, Ontario
One Year Old Freehold Townhouse of 4 bedrooms Plus 1 den, 4 Bathrooms. Corner Unit Like Semi-Detached House. Park View. Easy Access To TTC Bus Route. Minutes Steps To LRT, LRT Operation Starts Soon. 10 Minutes Walk To The Future 19-Acre Redevelopment Golden Mile Shopping District. 9' Smooth Ceilings & Laminate Flooring Throughout, Open Concept & Modern Kitchen, Quartz Countertop, Natural Oak Staircases, Private Ground Floor Garage W/Direct Access To Home. Den Can Be used as Office or 5th Bedroom. (id:60365)
1821 - 20 Edward Street
Toronto, Ontario
Luxury condo at Dundas & Yonge in the heart of downtown Toronto. Well-designed 1 bedroom + study suite featuring a functional open-concept layout and 9-ft ceilings. Steps to TTC subway access, Eaton Centre, Dundas Square, top dining and entertainment. Unbeatable proximity to U of T, TMU and major hospitals including SickKids, Toronto General, Mount Sinai, and Princess Margaret Cancer Centre. (id:60365)
427 - 55 Ann O'reilly Road
Toronto, Ontario
"Student & Work Permit Welcome!!!" Stunning 2 + 1 Unit With 2 Full Bathroom! Great Layout. Clear East View With Garden And Fontana. (Not Garbage Bin ) Stunning Tride Built "Parkside At Atria"(Lower Building , More Privacy , Less People Share Elevator). Two Large Bedrooms + Den. Large Den Great For Home Office. 9Ft Ceiling. 867 Sqft + Balcony. Excellent Layout. No Waste Space. Stainless Steel Appliances. Laminate Floors Throughout. Numerous Amenities Such as a Full GYM, Yoga Studio, Pool, Steam Rm, Library, Party Rm, Media Rm, Rooftop Terrace For BBQ and Bike Rake. Fabulous Location To Fairview Mall, Subway, HWY 404 and DVP. Parking And Locker Included. 24 Hr. Concierge & Security, Lots of Visitor Parking. (id:60365)
503 - 1030 King Street W
Toronto, Ontario
Absolutely Stunning 2 Bedroom And 2 Bathroom Split Layout Corner Unit Available In Dna3 Condos Located In The Heart Of King West. With Top Of The Line Finishes, Stainless Steel Appliances, 9 Foot Ceilings And A Massive Outddoor Terrace With A Bbq Hook Up. This Condo Is A Gem. Location Is Conveniently Located With Access To Top Notch Restaurants, Grocery Stores, Parks, Liberty Village, Waterfront, Highway Access. (id:60365)
2507s - 110 Broadway Avenue
Toronto, Ontario
Brand new Untitled Condo studio suite, never lived in. Located at Yonge St & Eglinton Ave E. 302 sqft + 60 sqft Balcony. Functional open concept layout. Modern Kitchen with built-in appliances. In-suite laundry. 4 pcs Bathroom. Floor-to-ceiling window, enjoy natural light and city views. Easy access to TTC bus routes, the Yonge-University subway line, and commuting into downtown Toronto in under 20 minutes. Yonge & Eglinton neighbourhood is bustling with plenty of lifestyle amenities for the residents, including dining, shopping, and entertainment options. 10 mins walk to Yonge Eglinton Center. Easily connect to Highway 401, 404, and the Gardiner Expressway. Condo Amenities include: 24/7 Security and Concierge Services, Indoor & Outdoor Pool, Spa, Basketball Court, Rec Room, Screening Room, Kid's Playroom, Fitness Centre, Social Lounge, Rooftop Dining with BBQ and Pizza Ovens, and more. Occupancy Date: Feb 4, 2026. Virtual Showing available. (id:60365)
2001 - 955 Bay Street
Toronto, Ontario
2 Bedroom 2 Bathroom Suite Located In "The Britt" Luxury Condo. Huge Balcony With City View. Facing East, Open Concept Living With Modern Kitchen Design, Built-In Appliances With Laminate Flooring Throughout The Unit, Floor To Ceiling Windows For Natural Light! Walking Distance To U Of T, Subway, Queen's Park & U Of Ryerson, Shopping, Hospital, Supermarket, Restaurants. (id:60365)
1601 - 152 St. Patrick Street
Toronto, Ontario
PARTIALLY FURNISHED AVAILABLE IMMEDIATELY AND FOR SHORT TERM. Spacious and bright upper-floor suite with west-facing views in a quiet, mid-rise Tridel building. Functional 4-bedroom layout with 2 full bathrooms, ensuite laundry, and a large in-unit storage room (~50 sq.ft). Freshly painted with brand new quartz countertops, new fridge, new stove, dishwasher, and washer/dryer.Building includes 24-hr concierge, gym, and secure entry. Steps to St. Patrick subway, AGO, U of T, TMU, Financial District, Queen St., and major amenities. Perfect for families, professionals, or students. (id:60365)
1222 - 386 Yonge Street
Toronto, Ontario
Luxury * Aura At College Park * Bright And Spacious Layout With Unobstructed City View. 1 Bedroom , Approx 550 Sqft, Luxury Finishing, Modern Style Open Concept, Floor To Ceiling Windows, 9' Ceilings, Contemporary Kitchen/Sophisticated Cabinetry Quartz Countertop. Centre Island. Hardwood Floor. World-Class Fitness Centre, Direct Access To Subway Station, Mins To Eaton Centre, Financial District, U Of T, Ryerson, Hospitals, & More. (id:60365)
502 - 191 St George Street
Toronto, Ontario
Prime Downtown Location!Live in the heart of the city - just steps from St. George Subway Station and the University of Toronto. Enjoy unbeatable convenience with George Brown College, Yorkville, top restaurants, shopping malls, supermarkets, and the Financial District all nearby.This cozy, recently updated one-bedroom suite offers both comfort and value. Heat, water, and underground parking are included - everything you need for effortless downtown living! (id:60365)
20130 On-35
Algonquin Highlands, Ontario
THE PROPERTY IS BEING SOLD ON AN 'AS IS, WHERE IS' BASIS WITHOUT REPRESENTATION OR WARRANTY BY THE SELLER OR THE BROKER. ALL INFORMATION PROVIDED AND ADVERTISED BY THE SELLER AND ROYAL LEPAGE TERREQUITY BROKERAGE SHALL BE VERIFIED BY THE BUYER. SOME BUILDINGS ON THE SITE HAVE HERITAGE DESIGNATIONS. THERE IS THE POTENTIAL TO SEVER SOME OF THE PROPERTY INCLUDING THE SEVEN (7) EXISTING COTTAGES AND TO CREATE ADDITIONAL WATERFRONT LOTS. SEE THE PLANNING REVIEW PREPARED BY MHBC PLANNING DATED APRIL 14, 2023. PROPERTY KNOWN AS THE LESLIE FROST CENTRE. **EXTRAS** SEE TITLE OPINION PREPARED BY THOMS & CURRIE, BARRISTERS AND SOLICITORS, DATED MARCH 23, 2023 (id:60365)
346 Kent Road
Armour, Ontario
Presenting 346 Kent Rd, nestled on the north shore of desirable, picturesque Pickerel Lake! Located on a quiet road, this southern exposure vacant lot offers over 125ft of pristine, sandy shore line with walk in entry. Sitting on almost a full acre and surrounded by mature trees this beautiful property is perfect for families seeking a peaceful, family friendly setting just a short drive from Huntsville. The driveway entrance is already in, hydro at the lot line, and a gentle wandering lane leads to your future cottage building site. Catch all the southern sunsets from dock at your dream cottage, create memories around the campfire explore or wade into the pristine water with your toes in the soft sand for a relaxing afternoon on your own private beach! Also known as Armour Lake, this lake is a serene and expansive body of water spanning 520 hectares. For anglers, Pickerel Lake is a paradise, renowned for its walleye (pickerel) population. Nearby marinas and boat launches facilitate easy access to the lake, making it an ideal spot for swimming, boating, and paddleboarding in the warmer months. As winter sets in, Pickerel Lake transforms into a winter wonderland, perfect for ice fishing, snowmobiling, and cross-country skiing. The surrounding forests offer excellent trails for snowshoeing and hiking, providing a picturesque backdrop to the lake's frozen landscape. The area's natural beauty and diverse recreational opportunities make Pickerel Lake a year-round destination for those seeking to connect with nature and enjoy a range of outdoor activities! This lot is a your blank canvas with room to grow, breathe and build your future. *For Additional Property Details Click The Brochure Icon Below* (id:60365)

