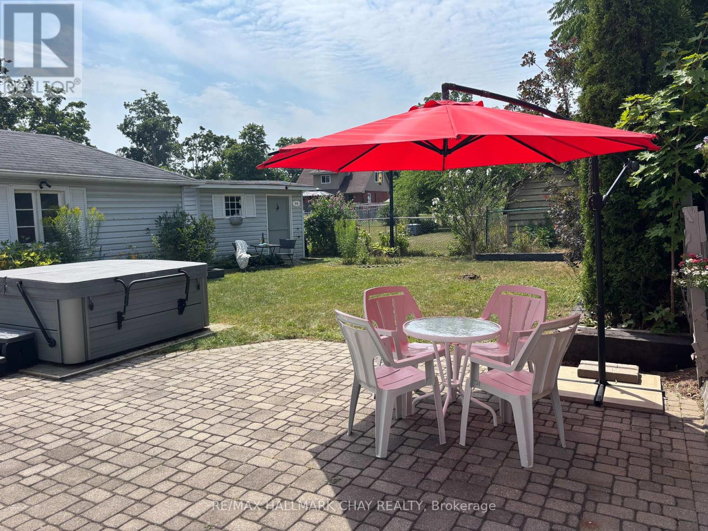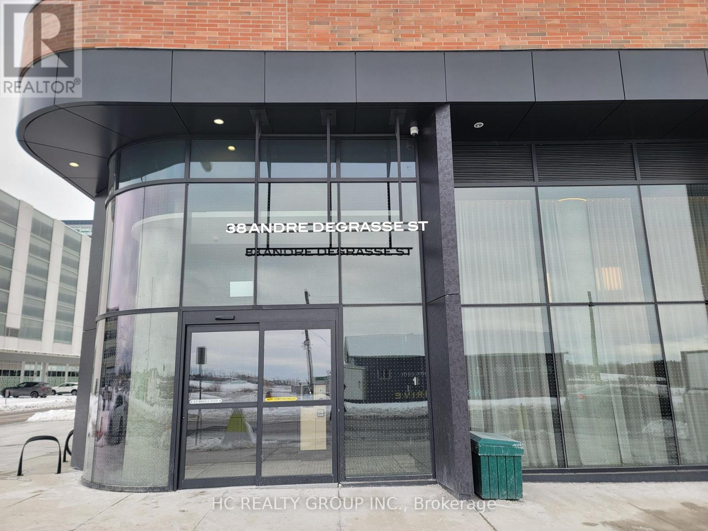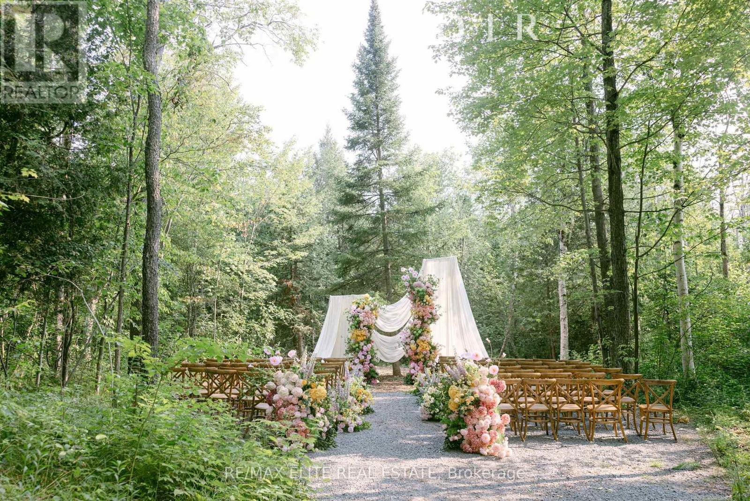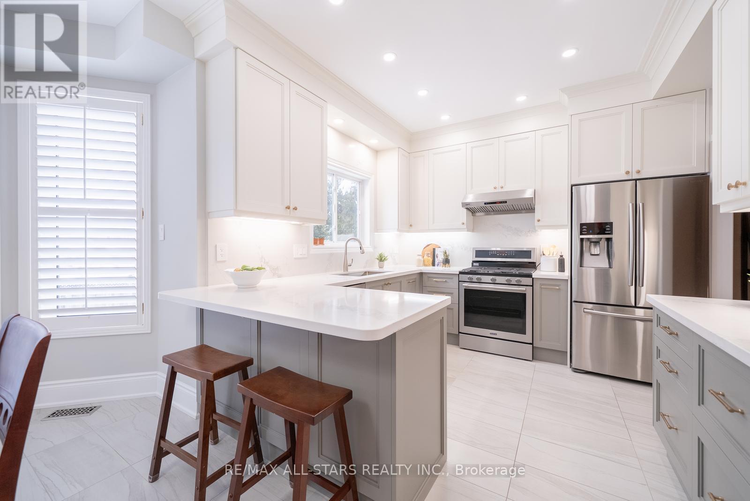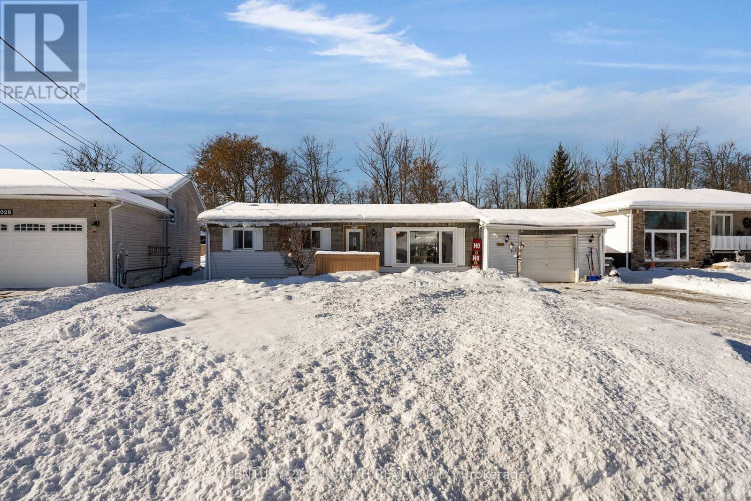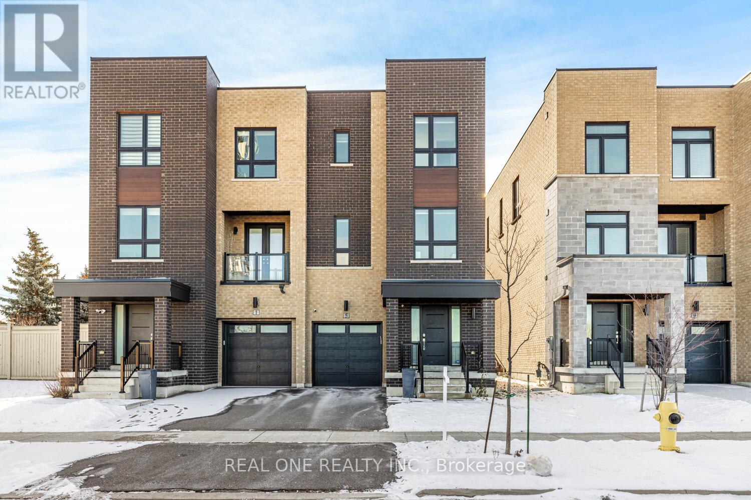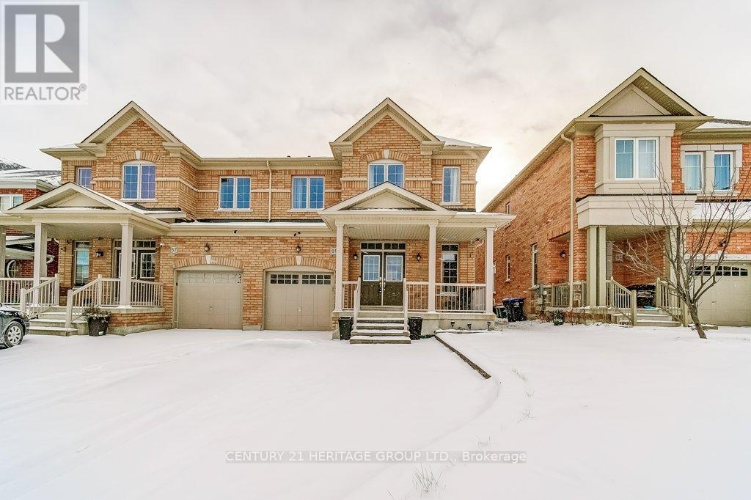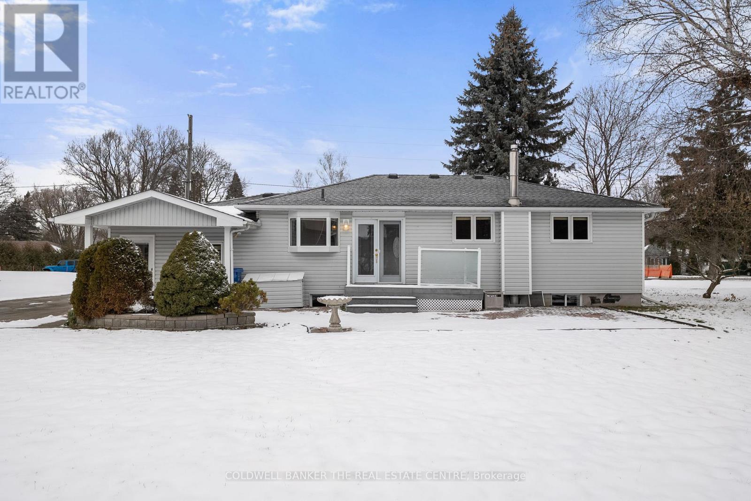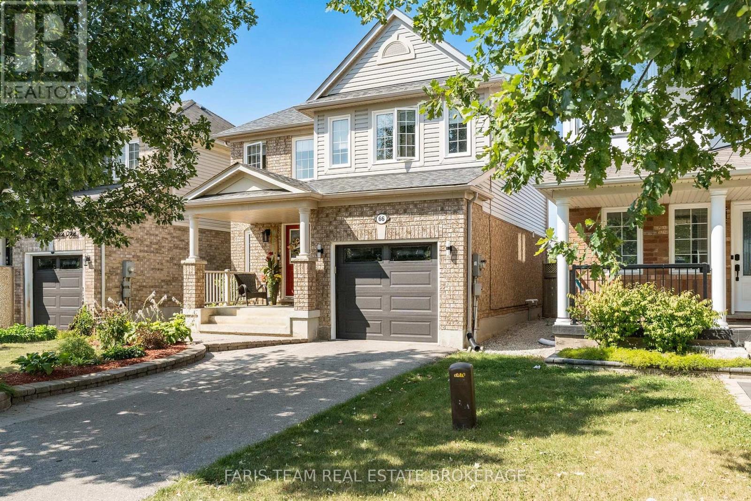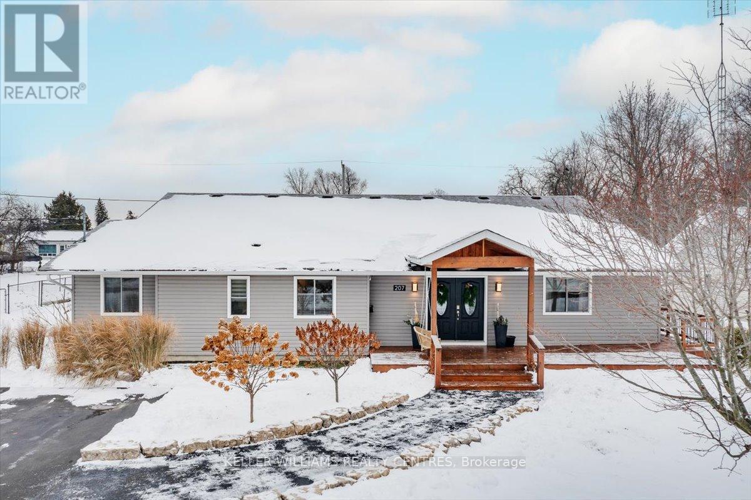50 Newton Street
Barrie, Ontario
Welcome to this charming detached 3-bedroom home offering comfort, convenience, and a fantastic lifestyle opportunity. With approximately 1,300 sq. ft. of living space, this cozy residence has been thoughtfully updated, making it an ideal choice for first-time buyers, professional couples, or young families. Inside, you'll find new flooring on the main level, and a beautifully renovated bathroom - adding a fresh, modern touch to the homes inviting atmosphere. The layout provides a comfortable flow, with plenty of natural light throughout. Outdoors, the large private yard offers endless potential for gardening, entertaining, or simply enjoying peaceful moments in your own green space. Don't forget the playhouse for the kids! One of the standout features of this property is the oversized garage, equipped with separate electrical, a dream for hobbyists, mechanics, or those needing extra workspace, while still having enough space to park your car inside. Location is everything, and this home doesn't disappoint. Families will appreciate the proximity to both elementary and high schools, while outdoor enthusiasts can take advantage of nearby parks and trails. Commuters will love the easy access to Hwy 400 and public transit, and the home is also conveniently close to Georgian College and Royal Victoria Hospital - perfect for students, staff, or healthcare professionals. Blending comfort, practicality, and a fantastic location, this property truly has it all. Don't miss your chance to call this warm and welcoming home your own! (id:60365)
13 Couples Court
Barrie, Ontario
Welcome to this inviting 4-bedroom bungalow tucked on a quiet, private cul-de-sac in Barrie's convenient north end. Thoughtfully updated for comfort and peace of mind, featuring new windows (2025), roof (2018), furnace (2016), modern lighting, a designer kitchen with new cabinetry and brand-new stainless steel appliances leading to separate dining room. The main-floor primary bedroom offers easy, accessible living-ideal for downsizers, multi-generational families, or anyone seeking a practical layout.Enjoy a private, fully fenced and landscaped yard with a sunny deck, plus two cozy gas fireplaces for year-round comfort. A rare find with a 2-car garage with inside entry and parking for four more vehicles. Just minutes to Bayfield's shops, restaurants, medical services, transit, schools, and all the amenities seniors and families appreciate.Very motivated sellers-available for immediate possession. Move in and make it your own. (id:60365)
1203 - 38 Andre De Grasse Street
Markham, Ontario
Welcome to Gallery Tower in the center of Markham , located in Hwy 7 and Birchmount, a brand-new, never-lived-in luxury condo in the heart of Downtown Markham! This stunning 1+ 1Den residence features a unique and spacious layout, perfect for modern living. The generously sized den comes with a formal door, making it ideal as a second bedroom, home office, or guest space. With 9-foot ceilings, this unit is modernly designed. The kitchen boasts sleek granite countertops and high-end finishes. Located in a vibrant community, you will be just steps from hotels, a VIP Cineplex, top-rated restaurants, York University Markham Campus, shops, banks, and grocery stores. Commuting is effortless with easy access to Highways 7, 407 & 404, GO Transit, and Viva Station. (id:60365)
4909 Holborn Road
East Gwillimbury, Ontario
Open House Saturday 3pm to 4pm one hour only. Eight Reasons to Buy1. $1 Million Upgrades (Last 6 Months)Fully renovated, modern, turnkey. Major improvements throughout house, garage, barn, land.2. Prime East Gwillimbury LocationNext to Newmarket & Toronto access. Quiet mature community. Municipal services, school bus pickup, weekly garbage. 20 mins to 2 Costcos.3. Exceptional Lifestyle for KidsHiking, biking, paddling, swimming, ATV, go-kart, snowmobile, mountain bike, mushroom picking-all on your own forest, ponds & trails.4. Suitable for All Life Stages4 beds, 3 baths, 2 ponds, huge 5-car garage, 24-ft ceiling 5-stall barn converted to multi-use party/recreation space.5. Nearly 20 AcresEndless potential. Ideal for events, retreats, large gatherings. Handles 300+ guests.6. Business BonusOperating day camp with township agri-tourism permit-income or investment potential.7. Ultimate PrivacySurrounded by other 20-acre estates. No neighbours in sight. Total seclusion.8. Best of Both WorldsCity convenience 20 minutes away + private forest living. Rare in the GTA. (id:60365)
176 Manhattan Drive
Markham, Ontario
176 Manhattan Drive is an exceptional two-storey detached home in one of Markham's most desirable, family-friendly neighbourhoods-just a short walk to historic Unionville Main Street with its charming shops, cafés, and restaurants. Set on a spacious 49' x 118' lot.Offering approximately 4,200 sq. ft. of thoughtfully designed living space, the home welcomes you with warm hardwood floors and tasteful modern updates throughout the main level. The combined living and dining room provides an elegant setting for formal entertaining, while a convenient main floor office is ideal for those working from home.The inviting family room features a cozy natural gas fireplace. At the back of the home, the beautifully renovated kitchen shines with custom cabinetry, a dedicated coffee bar, quartz countertops, and stainless steel appliances. A spacious breakfast area offers an ideal space for casual dining and gathering with family and friends.Everyday convenience is elevated by the main floor powder room, laundry room, and mudroom.The primary suite is a true retreat with a luxurious 5-piece ensuite. The second bedroom features its own 4-piece ensuite, perfect for guests or extended family. Two additional bedrooms share a well-appointed 4-piece bathroom, offering comfort and privacy for all.The backyard extends your living space with a deck and open grassy area. With no immediate rear neighbour, you'll appreciate the added privacy during the warmer months.The fully finished basement offers exceptional versatility with a spacious recreation area, a stylish wet bar, a gas fireplace, and ample room for a gym, office, or media space. Generous storage areas complete this level, adding to the home's overall functionality. An ideal home for those who love to entertain and enjoy an elevated lifestyle. Its proximity to Unionville Main Street, excellent school district, and nearby amenities make this a standout opportunity for families of all ages. (id:60365)
1032 Gilmore Avenue
Innisfil, Ontario
1032 Gilmore Road is tucked away on a quiet dead-end street in the lakeside community of Lefroy, just a short walk to the shores of Lake Simcoe. Set on a deep 65' x 183' lot, this property offers space, privacy, and a relaxed lifestyle with parking for up to seven vehicles. The home features 1,220 sq ft of finished living space, three generously sized bedrooms, and an updated main bathroom. The bright living room is filled with natural light, while the kitchen and dining area offer walk-out access to a large rear deck overlooking the fully fenced, private backyard. Enjoy summer in your above-ground pool with a new liner, along with newer shingles for added peace of mind. Conveniently located with easy access to Highway 400, and within close proximity to Barrie and Bradford, this home offers an ideal balance of quiet living and commuter convenience. (id:60365)
129 Busato Drive
Whitchurch-Stouffville, Ontario
Welcome to 129 Busato Drive in the highly desirable Byers Pond community of Stouffville. This executive four-bedroom residence boasts over 3000 square feet and combines timeless design, modern finishes, and an unbeatable location surrounded by greenspace and community amenities. Featuring 9-foot ceilings with 8ft doors/doorways, hardwood flooring, and a sophisticated neutral palette. The main floor office at the front of the home has big bright windows. A formal dining room offers an elegant space for entertaining, and there is an organized mud room that has access to the garage. The rear of the home showcases an open-concept kitchen, breakfast area, and family room with oversized windows framing the tranquil views. The chef-inspired kitchen boasts quartz waterfall countertops, Bosch stainless steel appliances, a butlers pantry, and a spacious eat-in area. The family room is centered around a cozy fireplace, creating a warm and inviting atmosphere.The second level offers four well-appointed bedrooms all with walk in closets, including a primary retreat with dual walk-in closets and a spa-like 5-piece ensuite with heated floors. Two other bedrooms are generous in size and share a modern 4-piece bathroom. The 4th bedroom has its own 4 piece ensuite. A upper level laundry completes the space. The walkout basement with above-grade windows provides exceptional natural light and is ready to be finished to suit your familys needs, already roughed in for a bathroom. The backyard, backing directly onto greenspace, offers both privacy and a serene setting for outdoor living.Situated in Byers Pond, this home is steps from walking trails, ponds, parks, and a splash pad. Families will appreciate the proximity to St. Brendan Catholic School, Barbara Reid Public School, Memorial Park, the Leisure Centre, and Main Streets boutiques and restaurants.A perfect blend of comfort, elegance, and location. (id:60365)
5 Gridiron Gate
Vaughan, Ontario
Stylish 5-year-new modern semi-detached home nestled in one of Vaughan's most desirable neighbourhoods. Thoughtfully designed across three spacious levels plus a basement, this home offers the perfect blend of functionality, comfort, and contemporary elegance. Step inside to discover 9' ceilings, pot lights, and hardwood flooring throughout, except bedrooms. The open-concept kitchen is an entertainer's dream - featuring quartz countertops, stainless steel kitchen appliance, a large central island, and seamless flow into the dining and living areas, perfect for gatherings and everyday family life. Sunlight pours in through expansive windows, creating a bright and airy atmosphere on every level. The primary bedroom offers a serene retreat with a 5-piece spa-inspired ensuite, complete with a stand-alone soaking tub and separate shower. With ample living space across all levels, a versatile basement, and a modern design aesthetic, this home truly embodies the best of contemporary Vaughan living - stylish, functional, and full of light. Free visitor parkings along the front street. Steps to Walmart, Home Depot, Staples, & all other amenities. (id:60365)
61 Algeo Way
Bradford West Gwillimbury, Ontario
Welcome to Green Valley Estates - Bradford's Premier Family Community! Located in one of Bradford's safest, most family-friendly neighbourhoods, this all-brick 4-bedroom, 3-bath semi offers 2,300+ sq ft of bright, functional living space. The grand sunken foyer with a large walk-in closet sets the tone for the warm, spacious layout. Enjoy a separate dining room perfect for hosting, and an open-concept kitchen and great room featuring modern finishes, stainless-steel appliances, and a stylish tile backsplash. Upstairs, discover four generous bedrooms, including a primary suite with walk-in closet and private ensuite. Bedrooms 2 & 3 share a semi-ensuite, Bedroom 4 has its own walk-in, and the second-floor laundry adds everyday convenience. The semi-finished basement provides a large rec room, hobby/workspace, framed bathroom, and plenty of storage - ideal for a gym, playroom, or teen hangout. Step outside to a fully fenced backyard with a beautifully designed interlocking patio - perfect for summer entertaining and outdoor living. Additional highlights include an extended driveway with parking for four and close proximity to parks, trails, top-rated schools, shopping, and Hwy 400.Comfort, community, and practicality come together in this ideal family home in Bradford's desirable south end. (id:60365)
19 Farr Avenue
East Gwillimbury, Ontario
Welcome to the heart of Sharon. This exceptionally cared-for family home has been owned by the same family for almost 20 years. Located in one of East Gwillimbury's most sought-after communities, the home is just minutes from parks, top-rated schools, shopping, the new EG Living Centre, and the 404-making daily life convenient and connected. Situated on a large, flat 100 x 150 ft lot, this 3-bedroom property offers exceptional versatility and endless possibilities. The garage has been converted into a spacious family room featuring vaulted ceilings and a walkout to the backyard, while the kitchen also provides direct access to the yard for effortless indoor-outdoor living. The finished basement includes a large rec room that could easily be converted into an in-law suite or rental unit. With its flexible layout, this home truly offers opportunities to adapt to your family's needs. Home is being sold "Sold Where-Is, As-Is". (id:60365)
66 John W Taylor Avenue
New Tecumseth, Ontario
Top 5 Reasons You Will Love This Home: 1) Impeccably maintained 2-storey home nestled in the heart of Alliston, offering serene views of the scenic fields 2) Beautiful heart of the home, the kitchen is a true showstopper, featuring elegant maple cabinetry, sleek quartz countertops, and a high-end gas stove, perfect for culinary enthusiasts 3) Prestigious details abound, including sophisticated crown moulding and gleaming hardwood floors that flow seamlessly throughout the home 4) Stylishly updated with new tile flooring in the front foyer and bathrooms, complemented by upgraded vanities that add a touch of modern luxury 5) Massive primary bedroom retreat providing a haven of tranquility, boasting large windows with picturesque views, a walk-in closet, and a luxurious ensuite bathroom. 1,401 above grade sq.ft. plus a finished basement. (id:60365)
207 South Channel Drive
Georgina, Ontario
Charming & Unique 3+1 Bedroom Bungalow on Premium 80 ft Lot in the Heart of Keswick. Welcome to this exceptional 2500+ sq. ft. bungalow tucked away on a quiet cul-de-sac, offering rare double road frontage and scenic views of beautiful Lake Simcoe. This thoughtfully designed home features an inviting open-concept layout, highlighted by 15 ft cathedral ceilings and wall-to-wall glass walkouts leading to a sprawling deck and a fully fenced, landscaped backyard complete with hot tub-perfect for entertaining or unwinding in privacy. The generous primary bedroom includes his-and-hers closets, while the spacious second bedroom boasts its own 4-piece ensuite and direct walk-out to the yard. A separate, self-contained 1-bedroom in-law suite adds incredible flexibility, offering cathedral ceilings, its own walk-out to the yard, separate laundry, and excellent potential for extended family living or income generation. Enjoy peace of mind with upgraded bathrooms and premium vinyl flooring throughout. Bonus Feature: An impressive heated and insulated oversized 4-car detached shop, accessed via its own road frontage on Cameron Cres. ideal for hobbyists, contractors, car enthusiasts, or additional storage needs. Properties like this rarely become available-don't miss your opportunity to own a truly one-of-a-kind home in a sought-after Keswick location! (id:60365)

